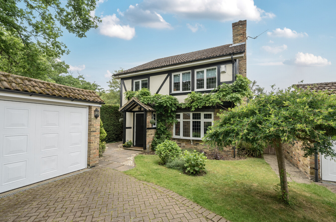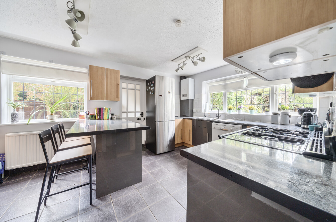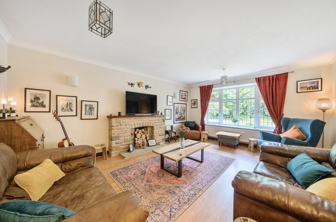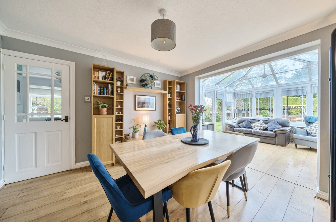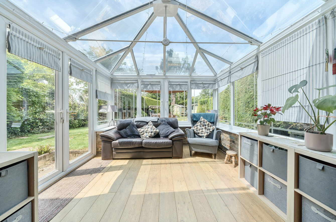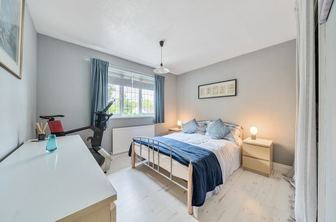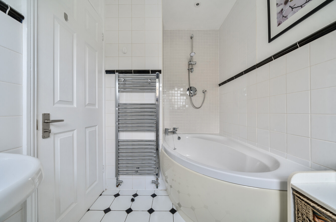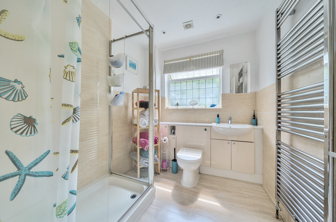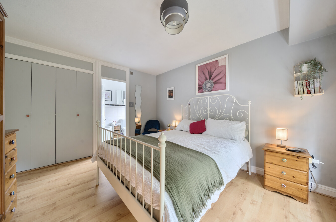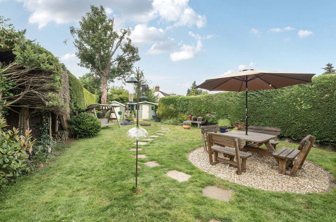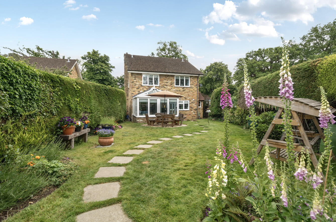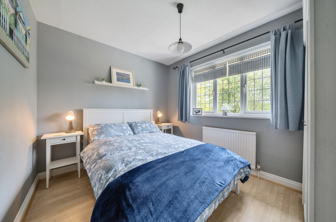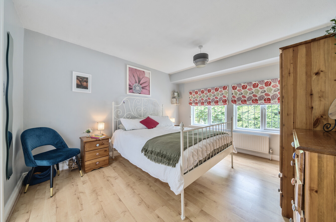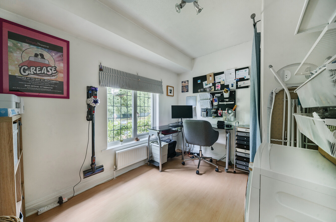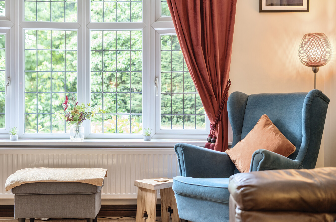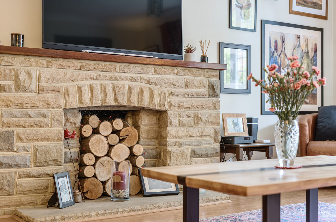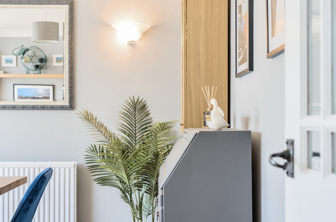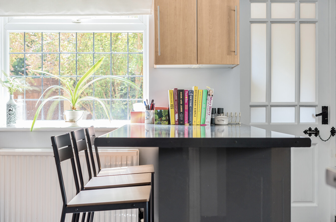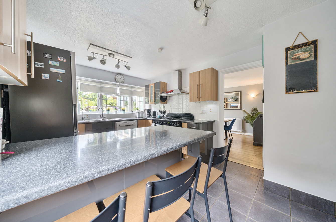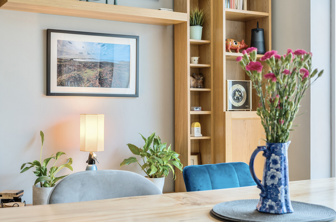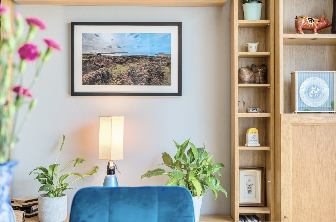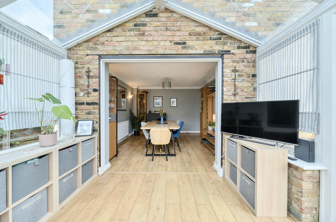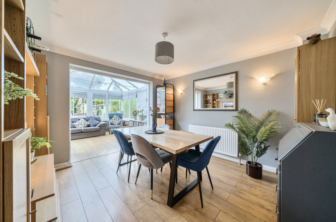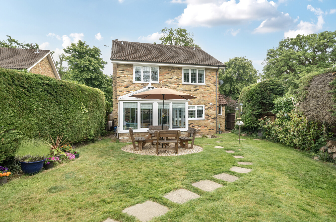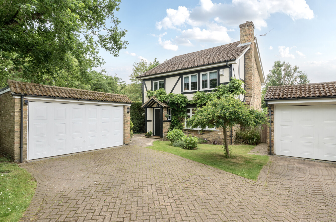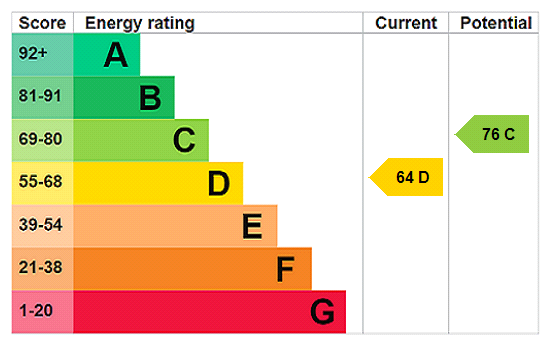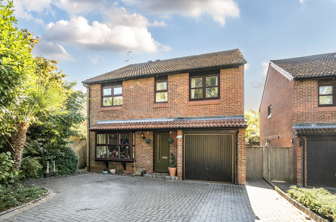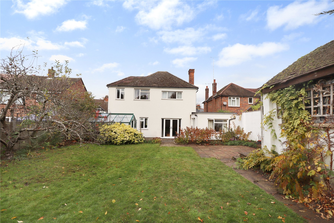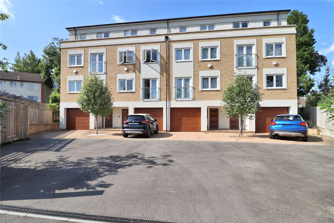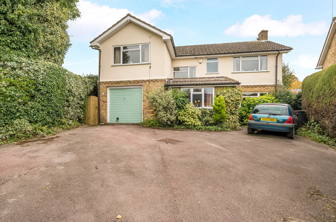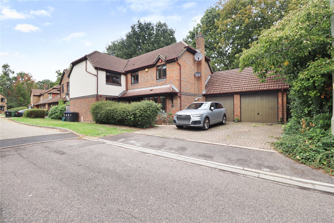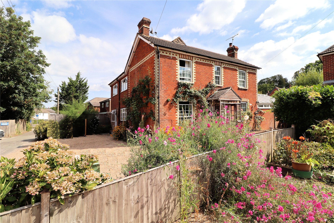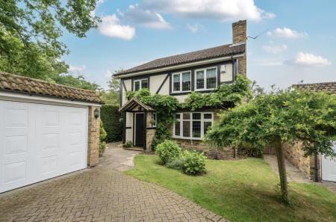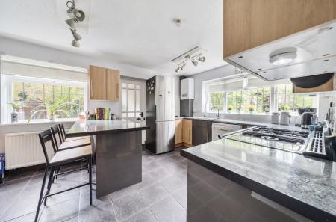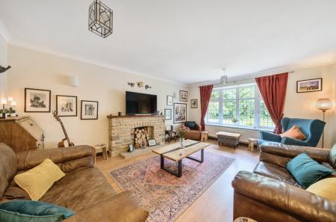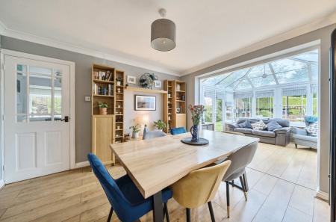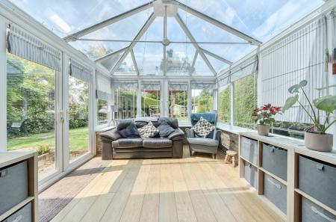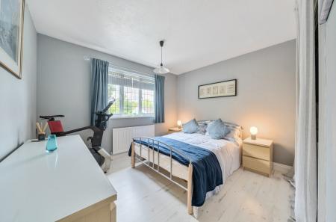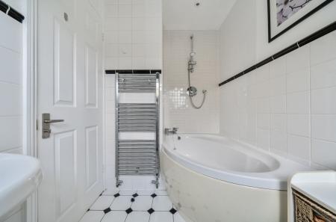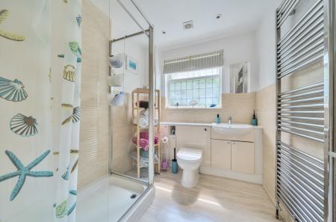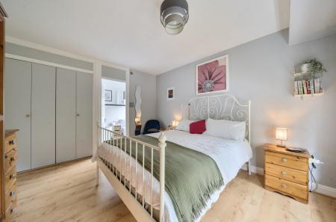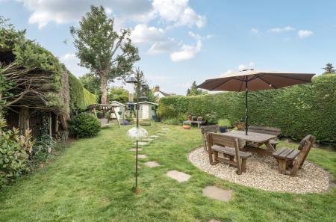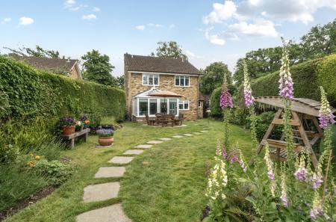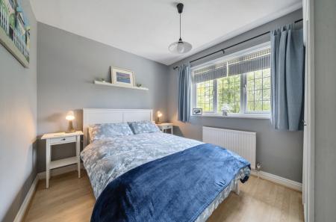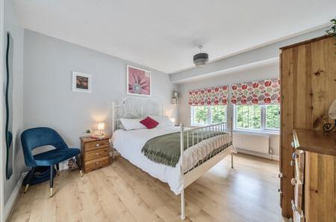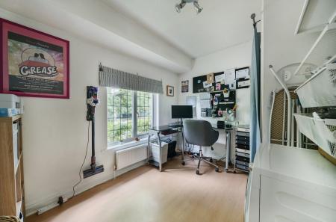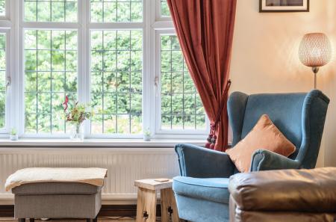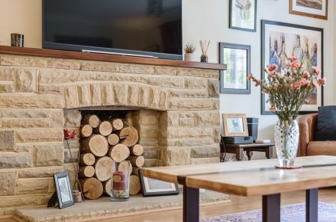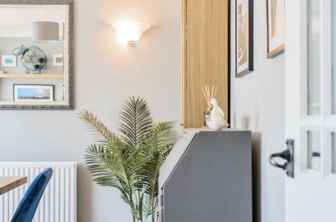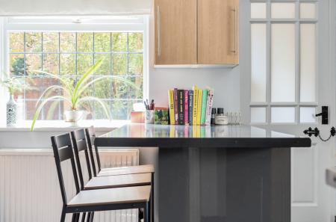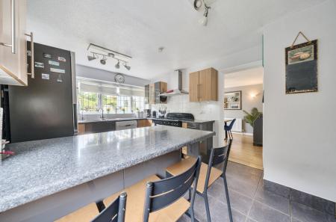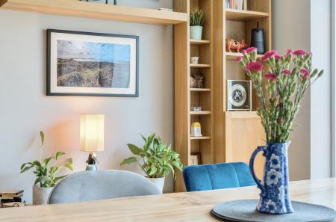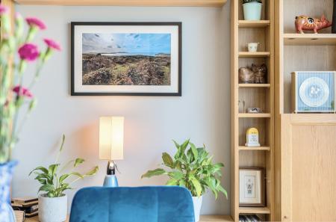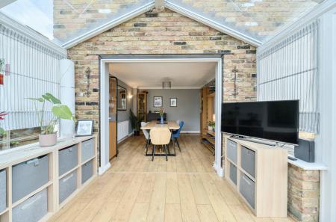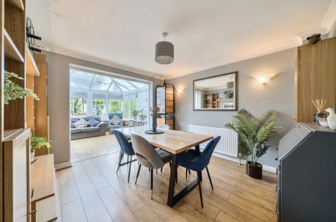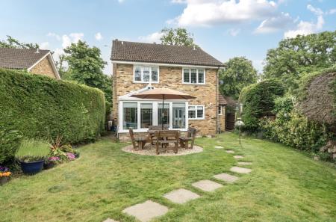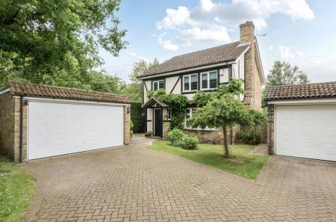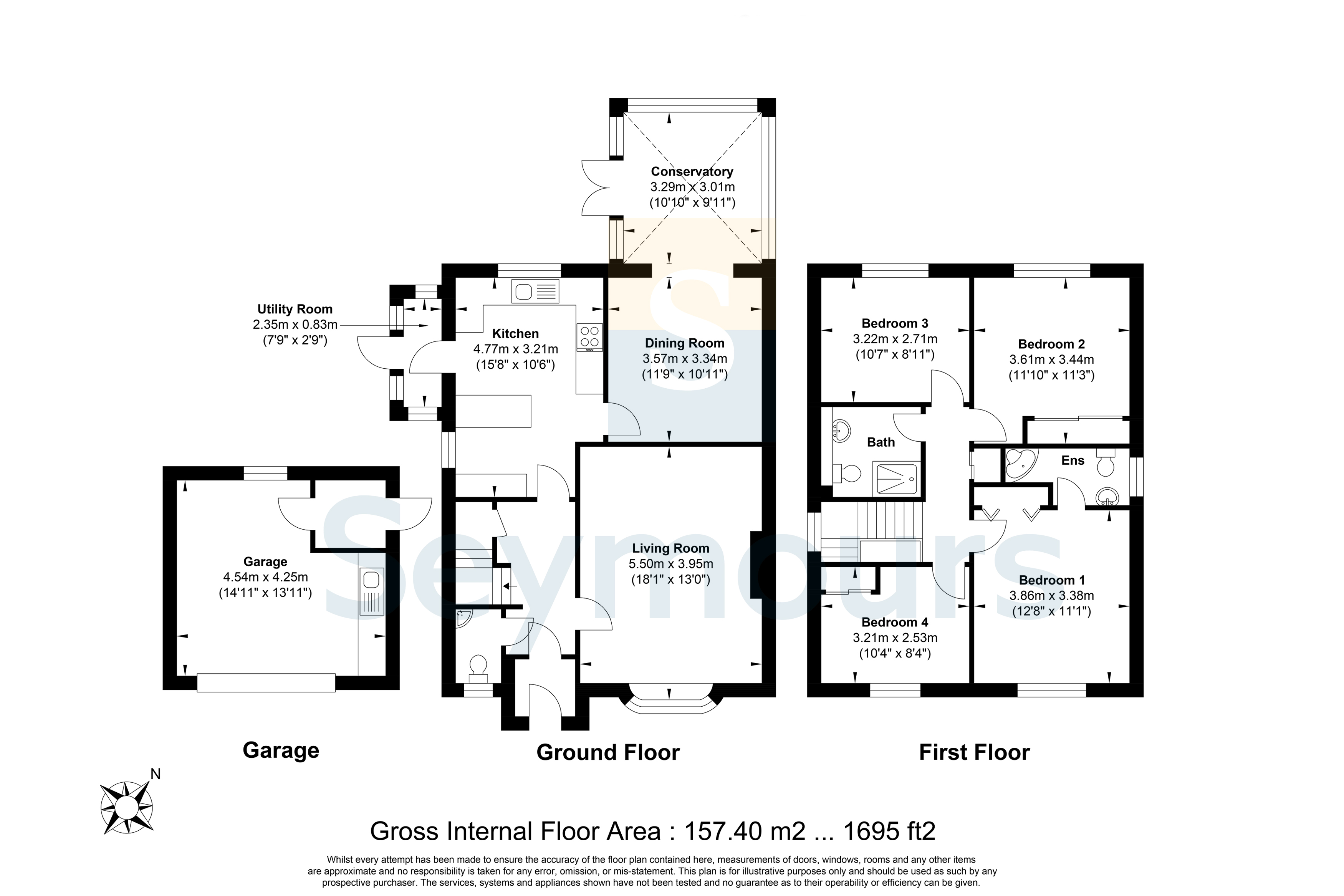4 Bedroom Detached House for sale in Surrey
Tucked away in a peaceful and secluded cul-de-sac, this impressive family home immediately captivates with its striking curb appeal and a generous frontage offering ample driveway parking. A detached double garage, partially converted into a versatile home office/utility space, adds further convenience and flexibility.
A welcoming entrance, where the front door opens into a porch area. To the left, a stylish downstairs WC is ideally placed for guests, while to the right, the spacious living room provides a relaxing retreat, centered around a feature fireplace that adds warmth and charm.
Continuing through the hallway, you'll discover a bright and airy kitchen/breakfast room, well-appointed with a range of wall and base units, a practical breakfast bar, and a side door leading to a handy porch complete with laundry facilities and space for coats and shoes. Just off the kitchen, the formal dining room seamlessly connects to a delightful conservatory, creating a perfect flow for both everyday living and entertaining. The conservatory enjoys tranquil views of, and access to, the secluded rear garden. Upstairs, four well-proportioned bedrooms provide comfortable accommodation, with three featuring built-in storage. The generous master bedroom boasts an en-suite bathroom with a corner bath and overhead shower. A sleek and contemporary shower room serves the remaining bedrooms, while a hatch on the landing leads to a fully boarded loft, offering additional storage potential.
Outside, the west-facing garden extends approximately 80 feet and is a true highlight private and enclosed, with mature trees, established flowerbeds, and lush lawn. A seating area invites outdoor relaxation and entertaining, and two timber sheds offer ample storage. Gated side access provides a practical route back to the front of the home.
The detached double garage has been partially converted to create a comfortable, insulated home office/utility space with power, lighting, and heating. This adaptable area can easily be returned to its original use if preferred.
Important Information
- This is a Freehold property.
Property Ref: 57181_WOK230820
Similar Properties
5 Bedroom Detached House | Guide Price £750,000
Spacious Five Bedroom Detached Family Home in Prime Goldsworth Park Location – No Onward ChainSituated in a highly...
4 Bedroom Detached House | Offers Over £750,000
Beautiful Four Bedroom Detached Family Home – Prime Woking Location | 0.5 Miles to Train Station | No Onward Chain....
4 Bedroom End of Terrace House | £750,000
Our seller is motivated and open to offers. A cracking four-bedroom townhouse, found in a superb location.
4 Bedroom Detached House | Guide Price £800,000
3 A family home in a quiet cul-de-sac, walking distance from excellent schools.Set amidst idyllic countryside surroundin...
4 Bedroom Detached House | Offers in excess of £800,000
Elegant Four Bedroom Detached Home in a Prime Residential LocationSituated in a highly sought-after neighbourhood, this...
St Johns, Woking, Surrey, GU21
4 Bedroom Detached House | Offers in excess of £800,000
A Rare Opportunity – Substantial 5-Bedroom Victorian Detached Home with Annex in the Heart of St Johns VillageOffer...
How much is your home worth?
Use our short form to request a valuation of your property.
Request a Valuation

