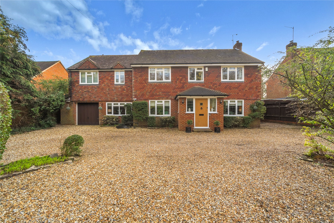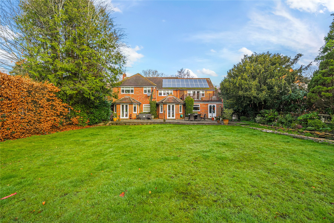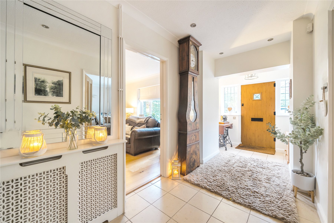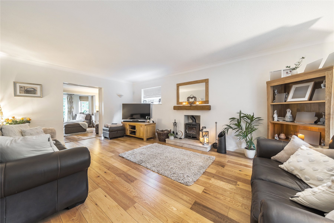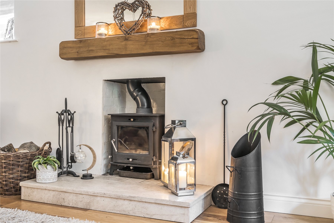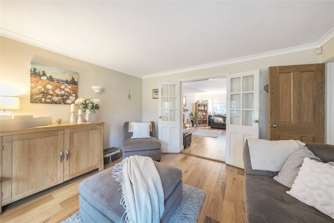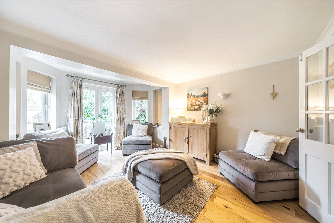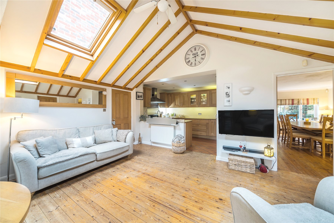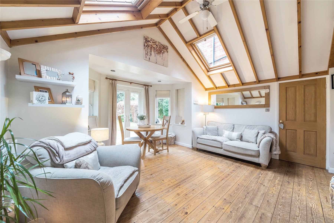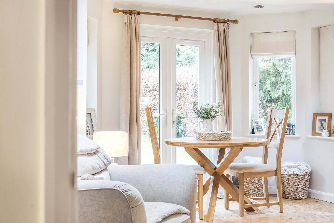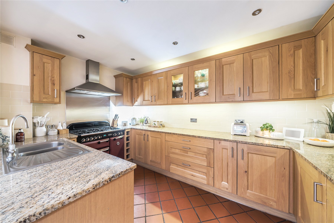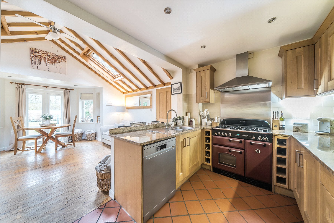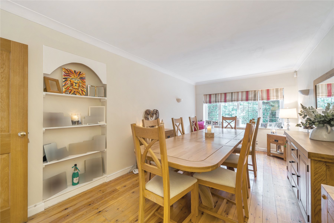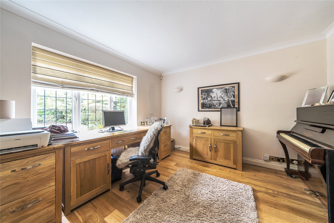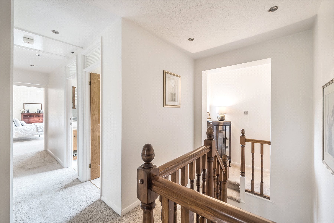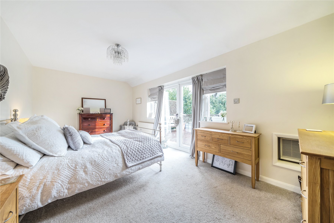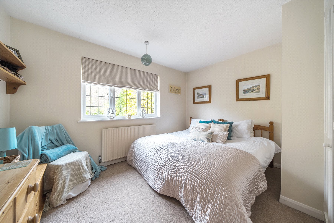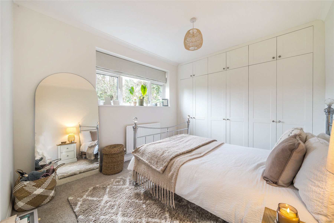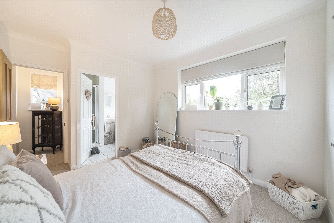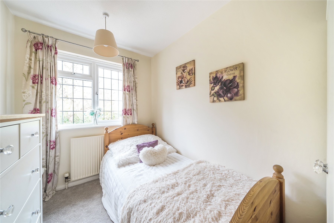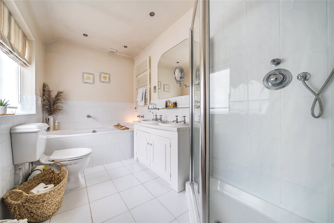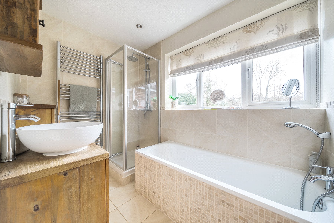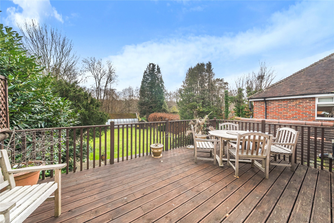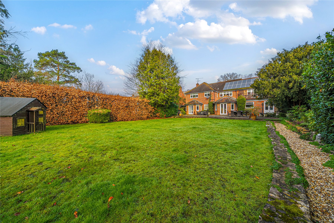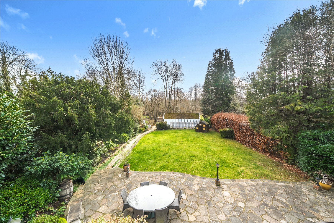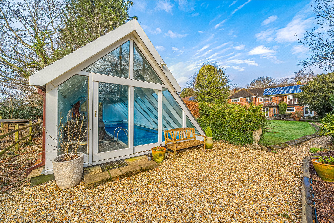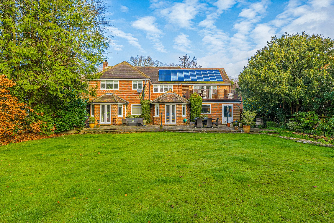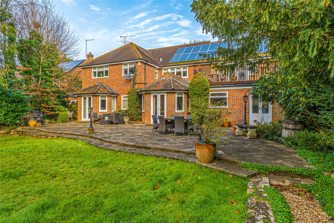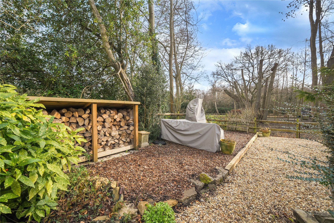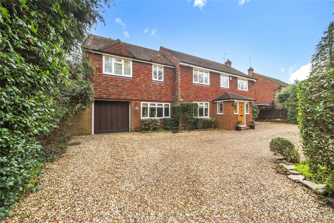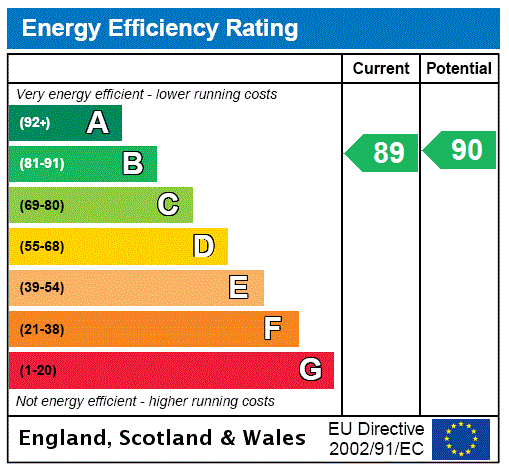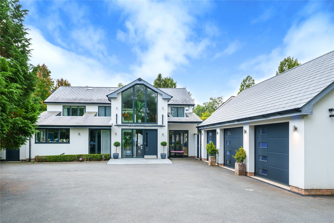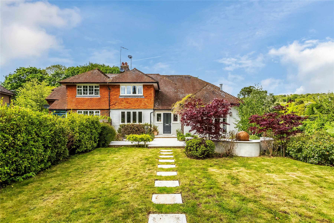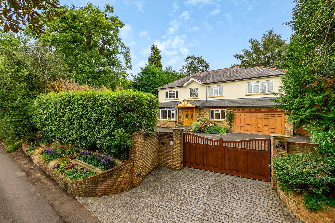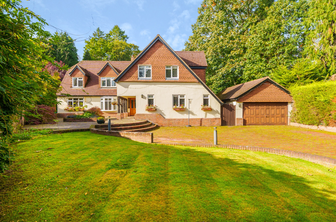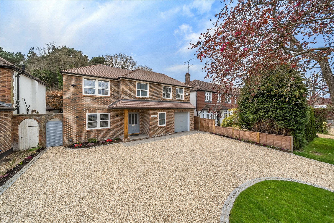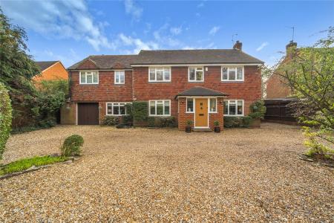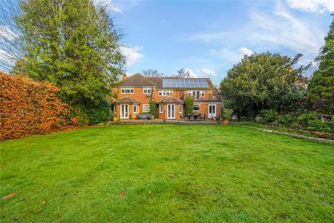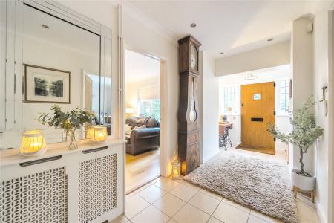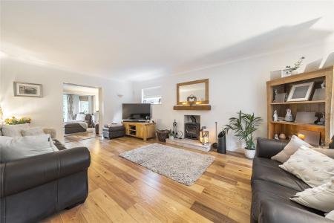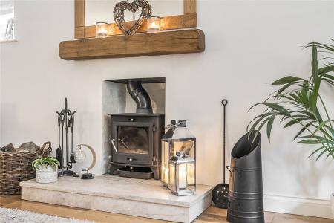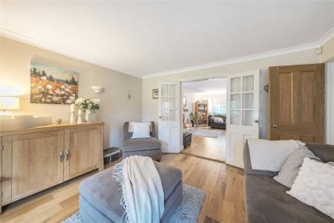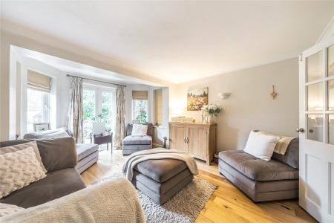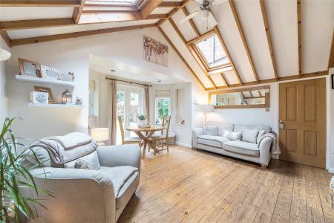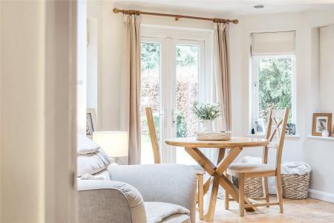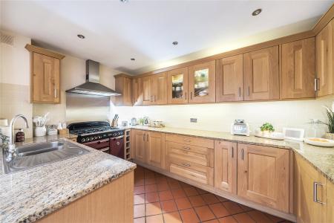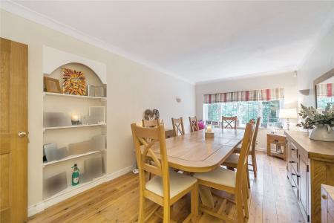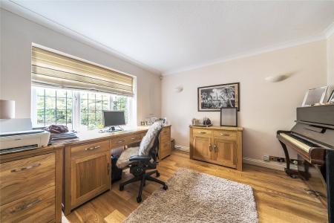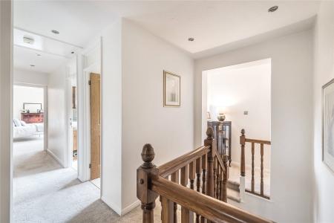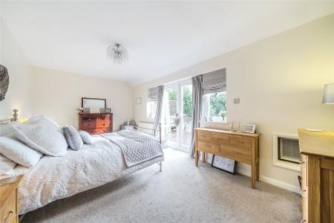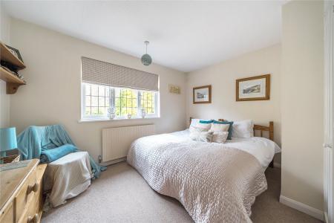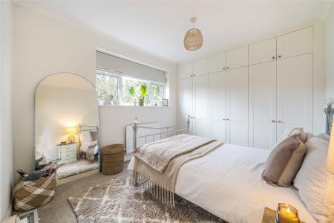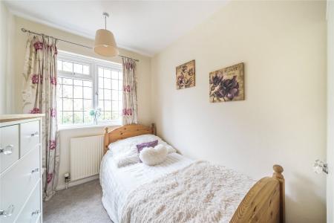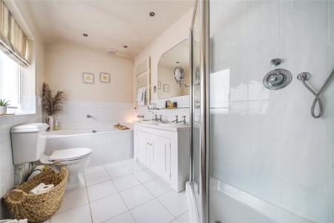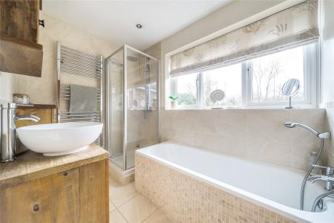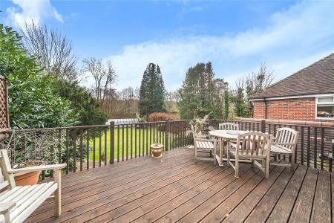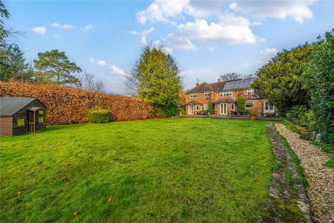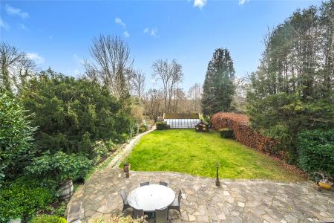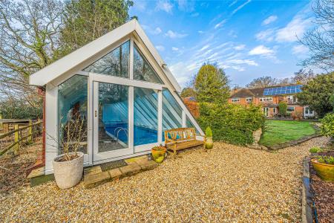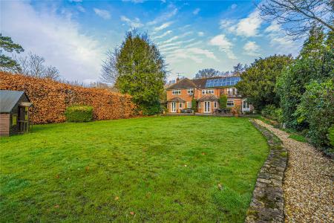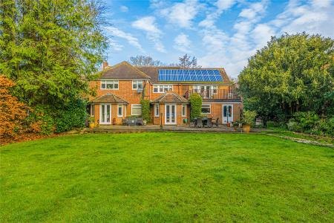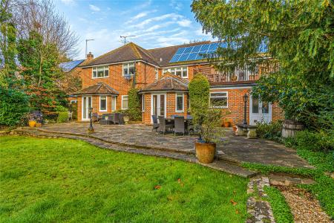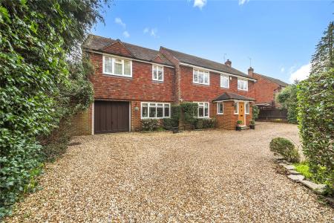6 Bedroom Detached House for sale in Surrey
In an idyllic setting next to the Village Green, Woodview opens onto prodigious south-facing gardens that back onto neighbouring paddocks and have a pool house and indoor swimming pool. Unfolding over a magnificent 3071 sq ft with double length integral garaging, it is available now for the first time in nearly 20 years. A trio of reception rooms offer a choice of spaces in which to relax and unwind, a study is a haven when working from home and a wonderful kitchen/dining room stretches out beneath the exposed timber beams of a magnificent vaulted ceiling.
From the statuesque conifers bordering its sweeping in and out gravel driveway to the clipped evergreen shrubs stretching up to the hung tiles of a double fronted facade, Woodview exudes a hugely enticing feel. Soft muted hues and warm timber tones lend a sense of cohesion, and idyllic views of Shetland ponies and sheep grazing in neighbouring paddocks add a cherished quality of life.
Originally built in the 1960s and thoughtfully extended over the years, today it's a fantastically fluid family home with an abundance of versatile space, an expanse of solar panels and a swimming pool heated by an air source pump.
Generating a marvellous choice of places in which to entertain or come together as family, the welcoming ground floor looks out onto the greenery of south-facing gardens and offers a supremely calm and peaceful feel. An elegant central hallway unfolds to either side into a selection of reception rooms before leading the way to an exemplary kitchen/dining room that is undoubtedly the heart and hub of this Pirbright village home.
Creating an outstanding sense of height and space, this exceptional room extends out beneath the exposed oak beams of a magnificent vaulted ceiling. Natural light tumbles down via a duo of perfectly placed skylights while French doors within bay windows entice you out onto spacious terracing. Ideal for daily life the large dining room area has the versatility to be an enviable place to simply sit back and relax while the kitchen is superbly appointed with beautifully crafted solid oak Shaker cabinetry topped with granite. The wrap-around layout gives delineation to the space whilst maintaining the sociable feel and the considered design has dedicated places for a Rangemaster cooker and Kenwood dishwasher. A matching utility room keeps laundry appliances hidden from view and gives convenient access to the integral double length garaging.
The deep tones of the wood floor flow seamlessly into the adjoining large formal dining room with its leaded windows and feature alcove and continue in two further reception rooms and a study. Combining to provide a wonderful interconnecting triple aspect layout, the excellent main reception room and family room have leafy vistas in each direction. Whilst one has the homely focal point of a wood burner the other has further bay windows with French doors that connect with the terracing to effortlessly engender an easy flowing extension of this inviting space. The additional study complements the aesthetics and as well as being a peaceful haven when working from home can easily become a playroom, gym or snug if you'd rather. Ideally placed for afternoons spent in the pool, a ground floor shower room completes the layout.
Adding to the graceful sense of style, the classic architecture of a turning staircase weaves gently up to the split level first floor where six bedrooms produce an ideal degree of flexible family accommodation. Creating its own wing of the house, the quiet luxury of the principal bedroom conjures a tranquil retreat from the hubbub of daily life and has the added benefit of air conditioning. Filled with light, its admirable dimensions open from French doors onto an extensive south-facing decked balcony that makes it temptingly easy to recline in the summer sun or sit and watch the stars with a nightcap.
A fitted walk-in wardrobe supplies ample storage without encroaching on the feel of the room and a discerning en suite has twin basins, a walk-in shower and jacuzzi bathtub.
Three of the additional five bedrooms have tastefully chosen fitted wardrobes and teenagers will love the sense of privacy of one that sits tucked back on its own raised level with an en suite shower room. Together the others all share a superb family bathroom where a countertop basin sits atop a vintage solid wood cabinet, a shower cubicle has a contemporary rainfall head and a bathtub is encased in stone mosaics. A separate WC is an added bonus for busy mornings and family life.
It's good to note that a substantial loft with two access points is boarded and insulated, and that the house has a secure safe and an alarm system.
Step out from French doors within the bay windows of the family room or kitchen/dining room into picturesque south-facing gardens that offer a prized measure of privacy and seclusion. Unwind on a brilliantly broad terrace and enjoy outdoor meals with family and friends or sit back and admire the tranquillity of your surroundings. Framed by heavenly high borders, an established lawn stretches out before you bordered by a shingle path that takes you down to a glazed pool house with a 10m long pool heated by an air source pump.
Explore further and you'll find a wood store that will keep you nicely stocked for the winter months and a wooded area directly adjoining neighbouring paddocks where you can watch Shetland ponies and sheep grazing in the sunshine.
At the front of the house, a prodigious in/out gravel driveway combines with an integral double length garage and carport to provide copious off-road parking. Double doors open from the rear of the garaging into the gardens and you'll find handy storage within a timber shed behind the carport. An expanse of solar panels on the south side of the roof helps to make this Pirbright village home energy efficient.
Woodview is set in a delightful semi-rural position in
the center of Pirbright village, yet at the same time very
accessible to London. Brookwood station is within
walking distance offering a fast train in to London
which only stops at Woking en route. Pirbright is full
of attractive properties surrounding the village green
and duck pond. There are also two public houses and
popular primary school. The surrounding countryside
has excellent walking with many miles of bridleways
which can easily be accessed from the property. The
neighboring towns of Guildford and Woking are
approximately 6 miles away respectively and offer
more comprehensive educational, recreational and
shopping facilities.
The area is well served for road connections including
the A3 at Guildford and the M3 (Junction 3) at
Bagshot providing access to the national motorway
network, London and the international airports of
Heathrow, Gatwick and Southampton. The property is
located close to many golf courses including West Hill,
Worplesdon and Woking with further sporting
facilities in the area such as tennis clubs at
Worplesdon, Hook Heath in Woking as well as racing
at Ascot, Windsor and Sandown Park. There are a
number of schools catering for all ages, all within a
relatively short driving distance including The Royal
Grammar School, Guildford High School, Tormead
and Lanesborough in Guildford; Halstead preparatory,
St Andrews and Hoe Bridge in Woking and Rydes Hill
in Worplesdon and Pirbright Primary School.
Important information
This is a Freehold property.
Property Ref: 547896_HOR230590
Similar Properties
Fox Corner, Worplesdon, Surrey, GU3
4 Bedroom Detached House | Offers Over £1,600,000
Created to capture natural light Mandalay's expanse of glass engenders a constant connection with the gardens and hints...
5 Bedroom Detached House | Guide Price £1,600,000
Tucked away within the peace and exclusivity of a leafy no-through lane, this detached Chobham village home opens onto s...
5 Bedroom Semi-Detached House | £1,595,000
A charming five bedroom character semi detached home in the quintessential Surrey village of Shere which was once the lo...
5 Bedroom Detached House | Guide Price £1,625,000
Perfectly positioned on sought-after St Annes Hill Road, this wonderful detached family home has been nearly entirely re...
4 Bedroom Detached House | Guide Price £1,650,000
Nestled on the edges of Pirbright village, Cramond Cottage offers the tranquillity gated grounds and the eternal charm o...
4 Bedroom Detached House | Guide Price £1,750,000
The entrance hallway sets the scene for the rest of the home with its high ceilings and amtico herringbone flooring the...
How much is your home worth?
Use our short form to request a valuation of your property.
Request a Valuation

