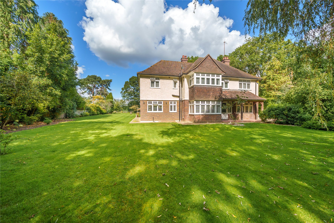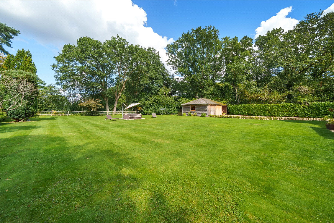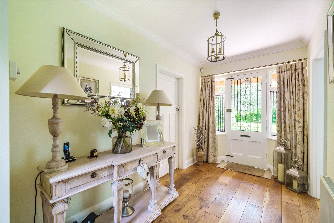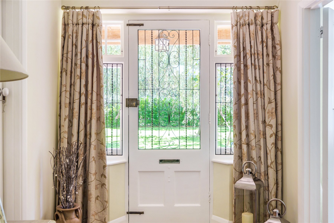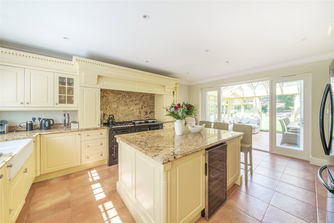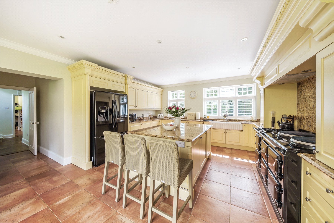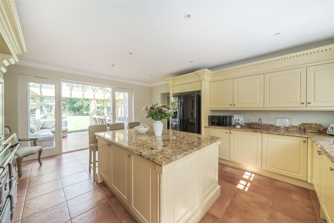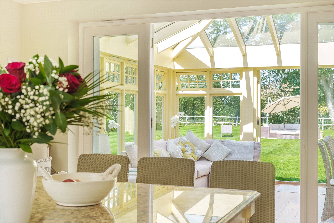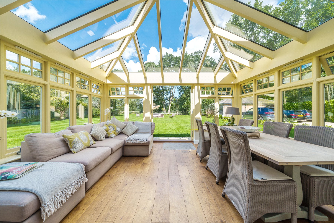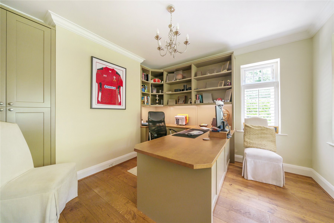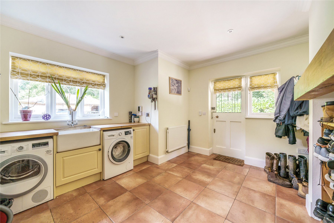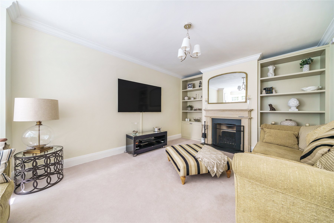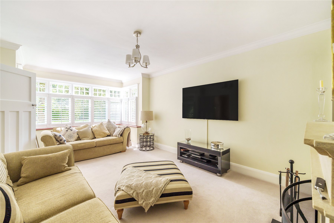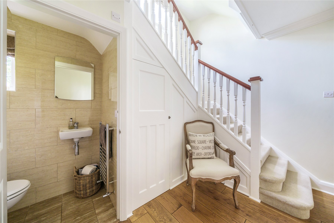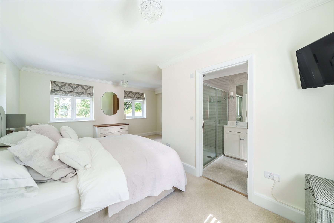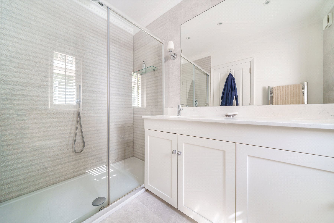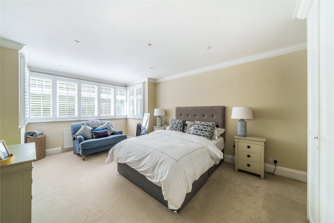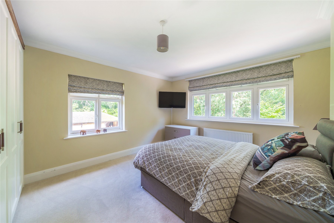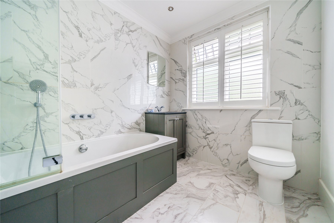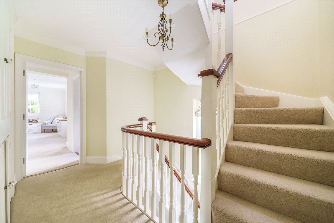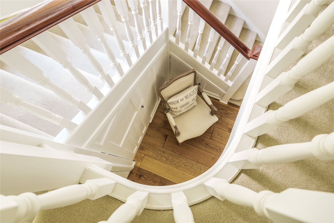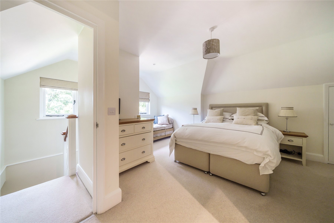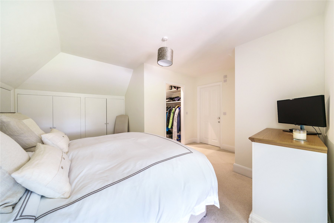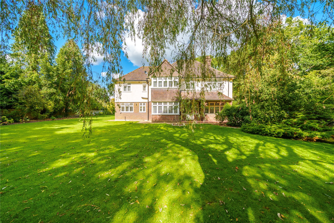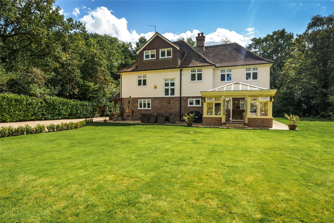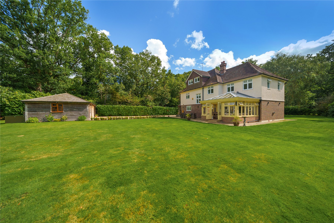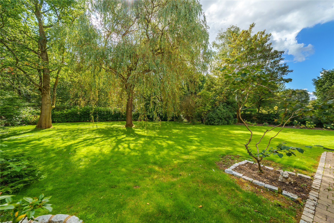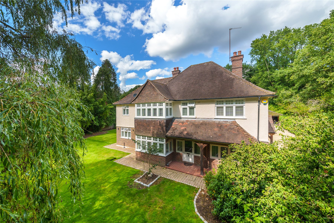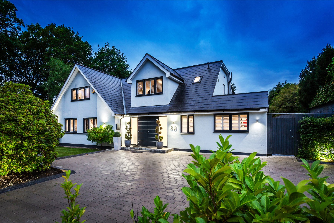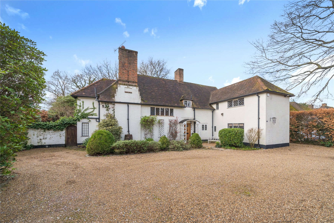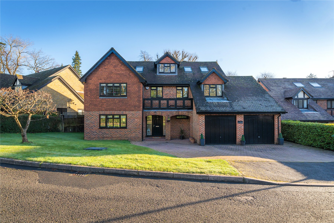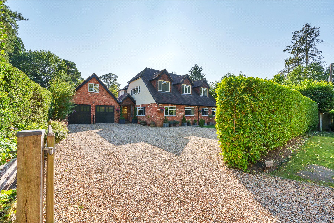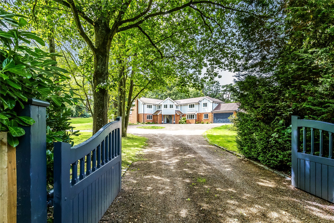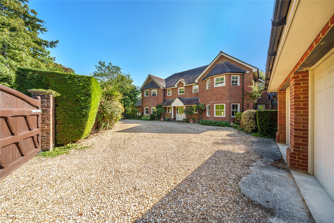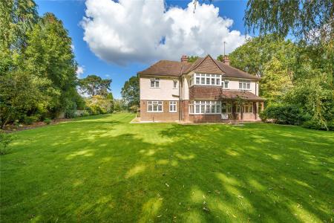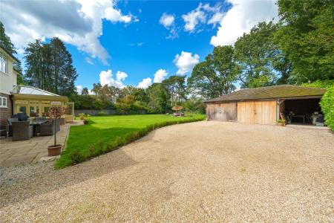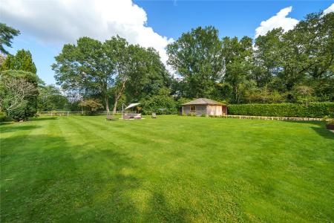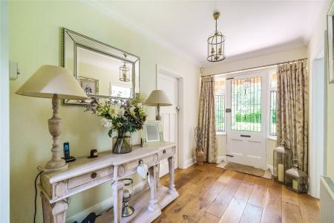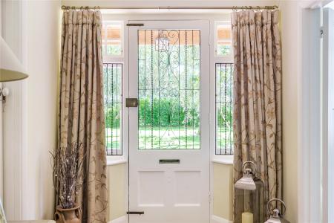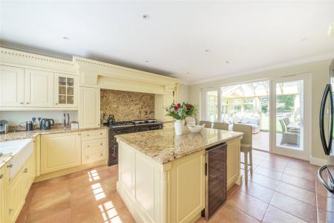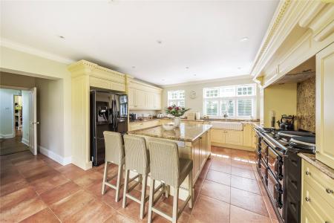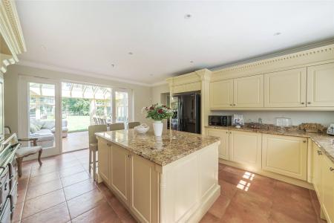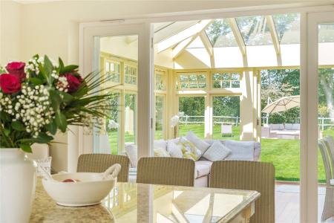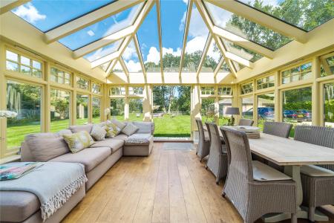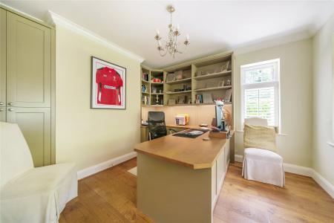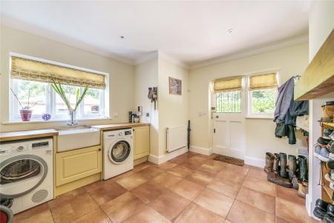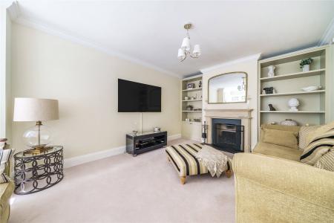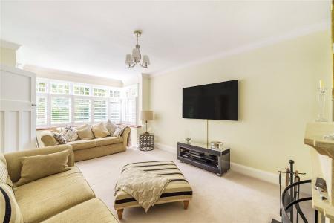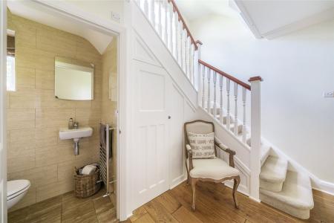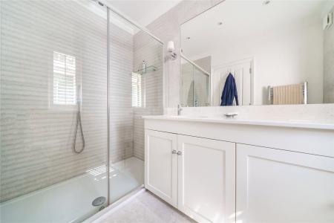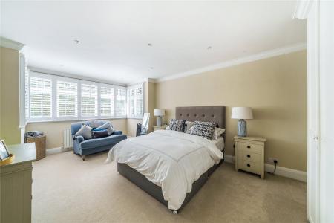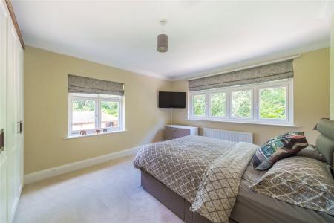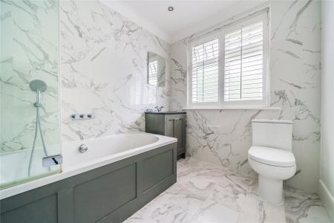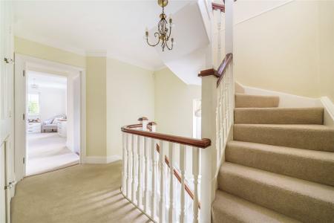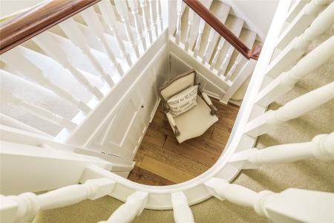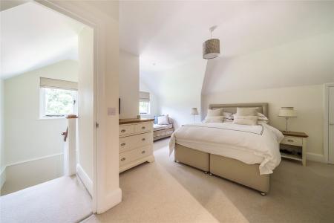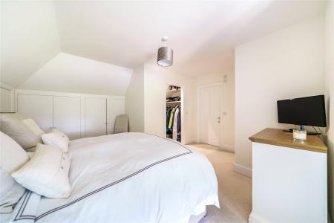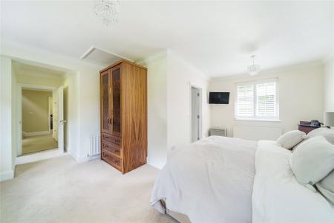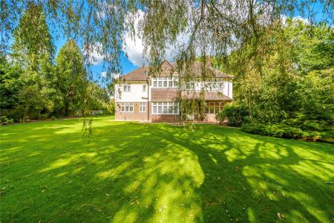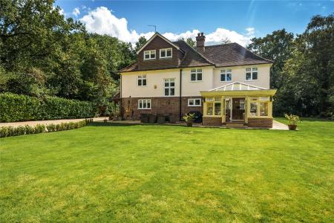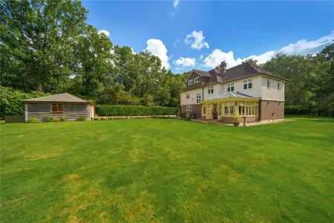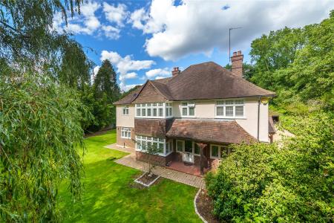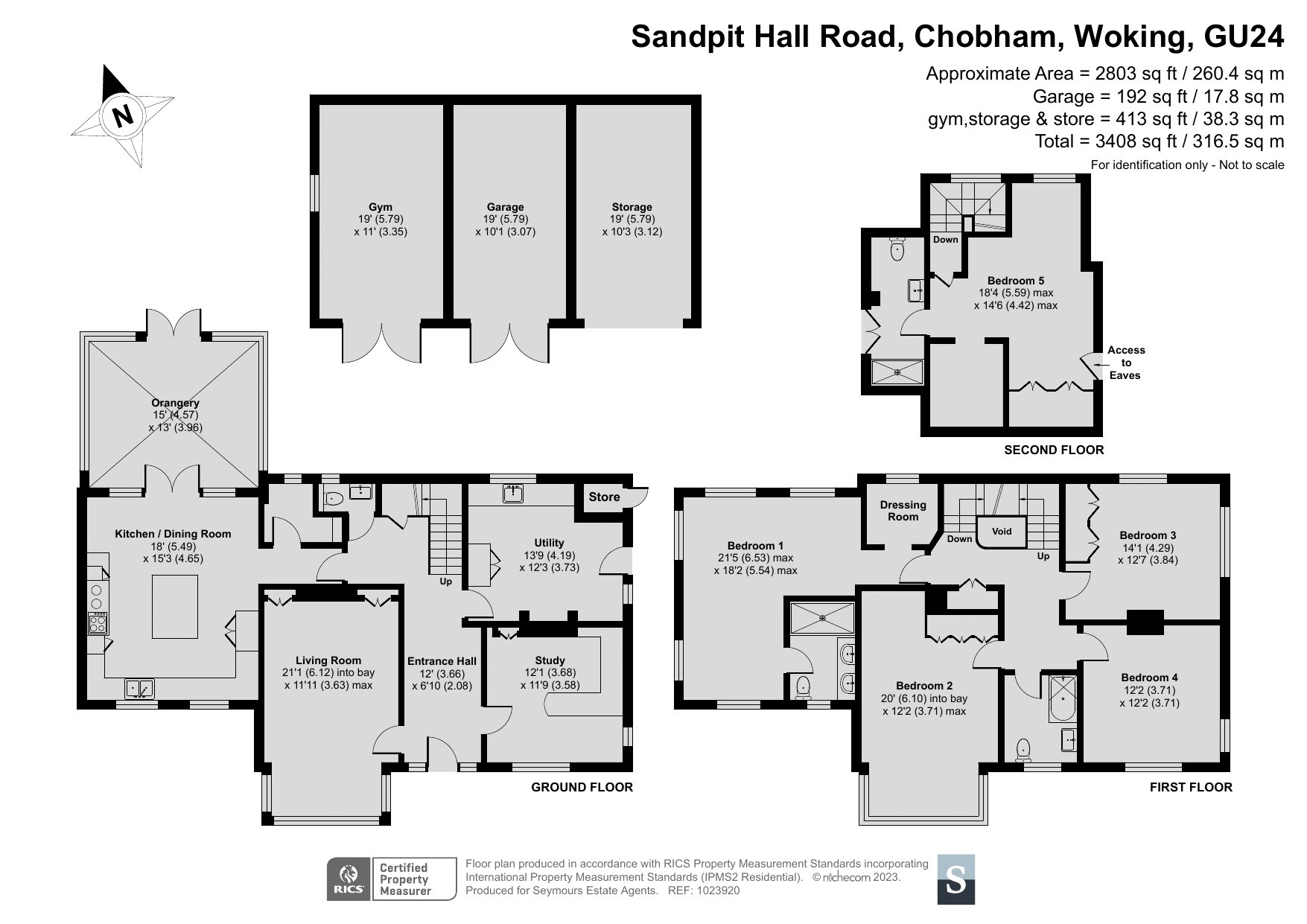5 Bedroom Detached House for sale in Surrey
Encompassed by beautiful gardens that offer a cherished sense of seclusion, Willow Tree House sits back from a prized tree-lined road on the edges of Chobham. Exemplary in every aspect, its three storey layout unfolds from a magnificent central entrance hall with pared-back aesthetics that generate a wonderful sense of quiet luxury. An impeccable country kitchen opens into an enviable orangery, an elegant living room has bay windows and a working fireplace and further highlights include a large study, exceptional principal bedroom suite, and an oak framed outbuilding with a gym and garaging.
Set back from a picturesque tree-line road on the edges of Chobham, Willow Tree House sits tucked away in the area's most prestigious location. From the long gravel driveway that sweeps down to an oak framed garage and gym, to the secluded gardens wrapping around its quintessential double fronted façade, every aspect generates a superior first impression.
Behind a charming canopied entrance the notable proportions of the central entrance hall hint at the style and space this home has to offer. A graceful turning staircase is beautifully lit from above while all around you a succession of light filled rooms offer a pared-back aesthetic. To your left a sophisticated living room creates an inviting space to spend time together as a family. Wonderfully wide bay windows are paired with crisp white shutters and a working fireplace with an elegant stone surround is framed by tastefully chosen fitted bookcases nestling within the chimney breast alcoves.
Follow the rich tones of the entrance hall's oak floor and you'll discover a spacious kitchen/dining room that combines with a magnificent orangery to produce what is undoubtedly the heart and hub of this period home. Supremely well appointed with first class country cabinets topped with granite, the superior kitchen/dining room is equally perfect for day to day life or evenings spent entertaining. A jet black Aga sits beneath a classic mantel extractor, a butler sink adds further charm and a central island with bar stool seating adds to the sociable feel. French doors cleverly extend the generous proportions leading the way into the stunning orangery with its picturesque garden vistas and the versatility to be a fantastic formal dining space. A separate large utility room with convenient side access complements the design of the kitchen and keeps laundry appliances hidden from view.
Set peacefully away from the main living accommodation, a double aspect study sits to the other side of the entrance hall commendably styled with Shaker storage, matching bookshelves and a fitted L-shaped desk. The views from its double aspect windows make this an outstanding place to work from home when the need arises and the dimensions of the room mean that there is ample scope to have an additional TV room or play room instead. A deluxe cloakroom completes the ground floor making a clever use of space beneath the stairs.
The grace and elegance of this Sandpit Hall Road home continues in five double bedrooms that pepper the upper two storeys. On the first floor the wide landing unfolds onto a triple aspect principal bedroom that creates its own wing of the house. Its dressing room provides storage without encroaching on the aesthetics while the en suite with its glass framed waterfall shower and twin basins echoes the quiet sense of luxury that flows cohesively throughout. Two of the equally impressive additional three bedrooms on this floor have the benefit of fitted wardrobes, and whilst one has more of those charming bay windows the others are double aspect. Together they share a deluxe family bathroom with a rich grey Shaker panelled bath and a sumptuous marble tile setting.
Ideal perhaps for teenagers in search of their own sense of space and privacy, a fifth bedroom with an en suite shower room and tremendous degree of storage sits exclusively on the top floor.
Open up the French doors of the orangery and you'll find it irresistibly easy to enjoy the seclusion and tranquillity of extensive gardens where high hedgerows and traditional rustic fencing frame established lawns. A landscaped patio reaches around the house supplying every excuse for al fresco dining and while feature roses and hydrangeas add delicate pops of colour, the boughs of majestic trees lend dappled shade.
To the side of the house a long gravel driveway leads the way from the tree-lined road down to a detached oak framed outbuilding that has the considered inclusion of a garage, double aspect gym and large open store room.
Chobham village is within easy reach and offers a number of boutique shops, restaurants and pubs. Footpaths located on nearby Pennypot Lane takes you directly into the Village. Woking & Sunningdale BR mainline stations are also easily accessible by road with fast trains into London and the coast. The M3 & M25 motorways are also within easy reach. Chobham and Horsell common also offer hundreds of acres of prime Surrey woodland walks and bridle paths. There is also fantastic schooling in the nearby neighbouring Surrey towns and villages.
Important information
This is a Freehold property.
Property Ref: 547896_HOR230449
Similar Properties
Hersham, Walton-on-Thames, Surrey, KT12
5 Bedroom Detached House | Guide Price £1,850,000
Impeccably curated this luxury abode is both sophisticated and family friendly.
5 Bedroom Detached House | Guide Price £1,800,000
Positioned in the picturesque village of Hersham in Surrey, Oak Tree Cottage is a charming period detached house offerin...
5 Bedroom Detached House | Guide Price £1,750,000
A superb five bedroom detached residence, situated in a sought-after Sunningdale cul de sac. Spanning across an impressi...
5 Bedroom Detached House | Offers Over £2,000,000
Originally built in the 1800s as the lodge house for Penwood House, today this outstanding detached residence is a stunn...
5 Bedroom Detached House | Guide Price £2,000,000
Set within beautiful gated grounds of circa 1.66 acres, Foxcote offers an enviable measure of privacy and seclusion.
5 Bedroom Detached House | Guide Price £2,000,000
Set in one of Hook Heath's most coveted and prestigious roads, Overdale sits discreetly hidden from view within gated gr...
How much is your home worth?
Use our short form to request a valuation of your property.
Request a Valuation

