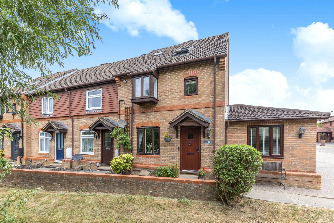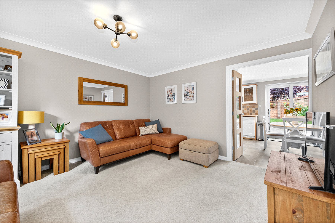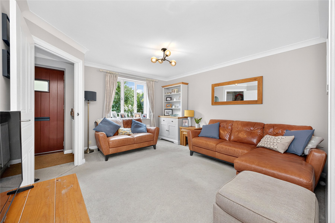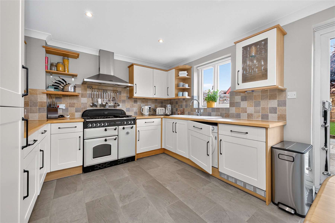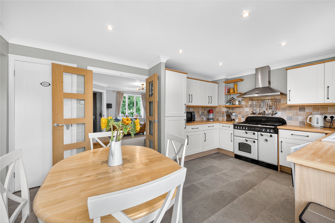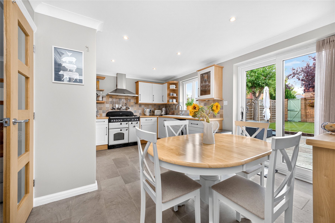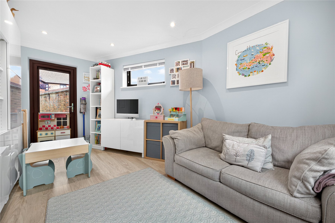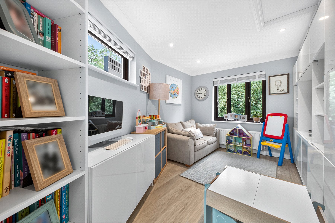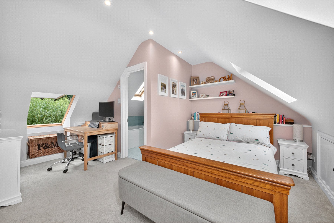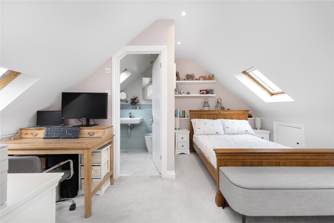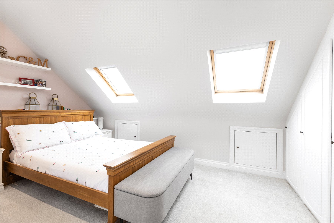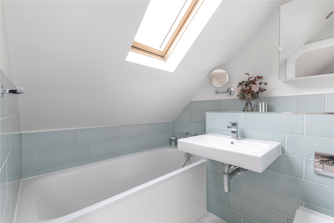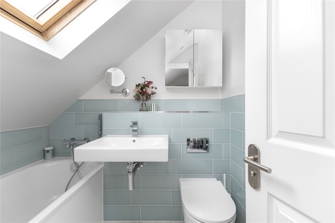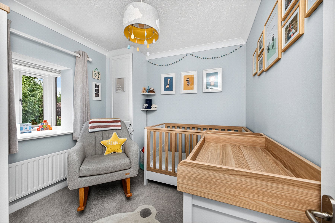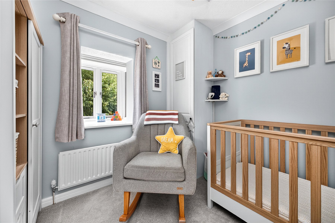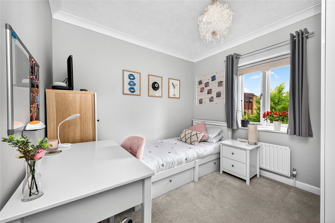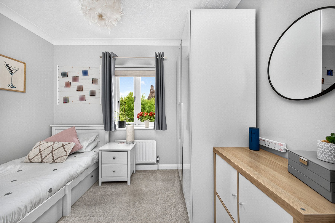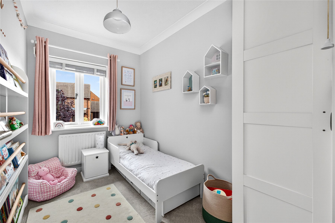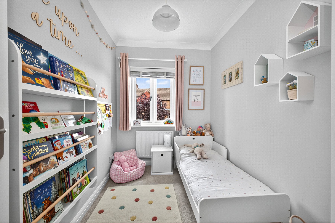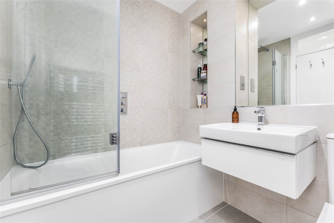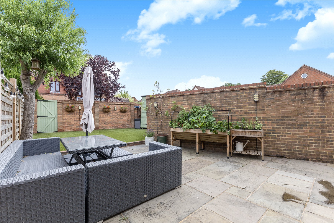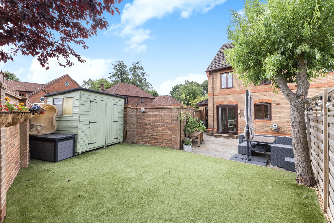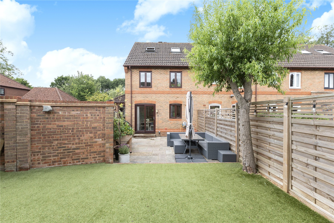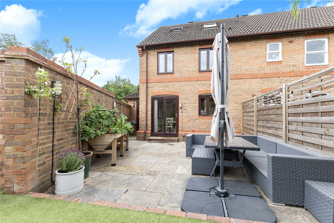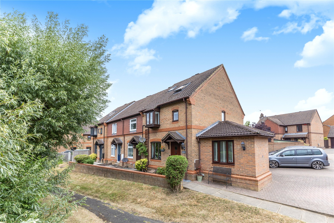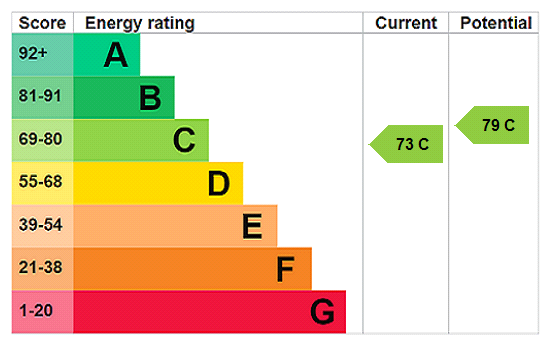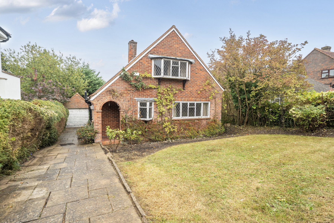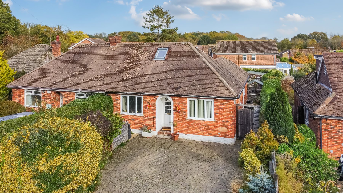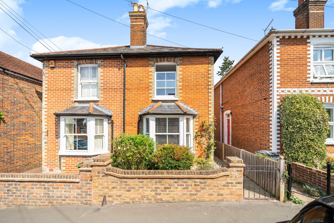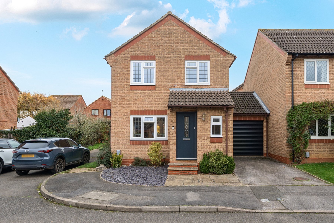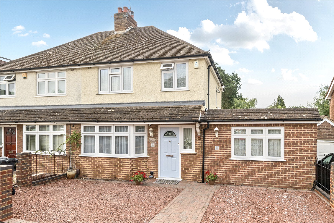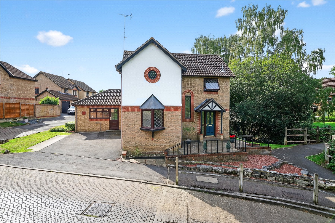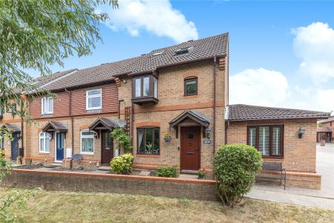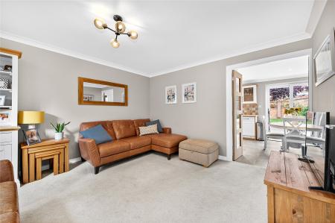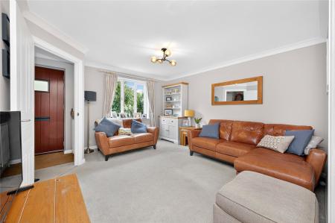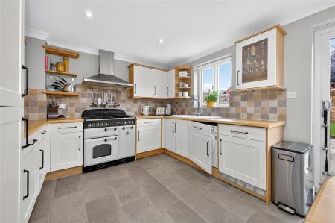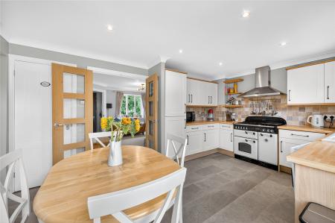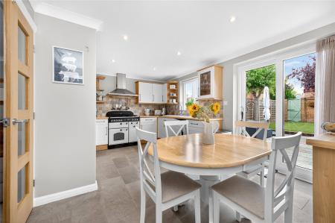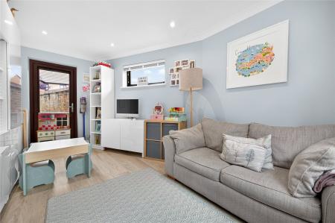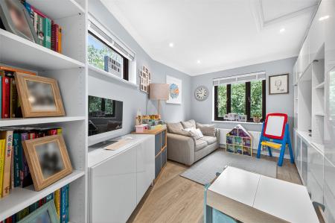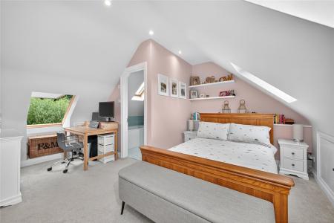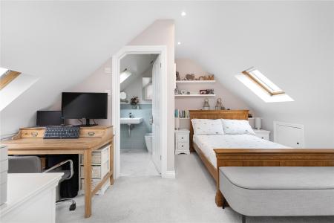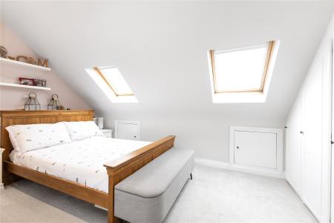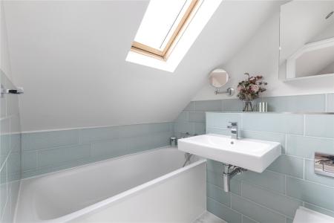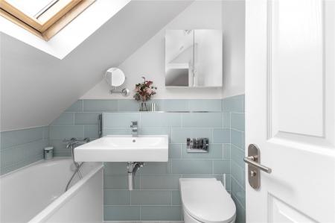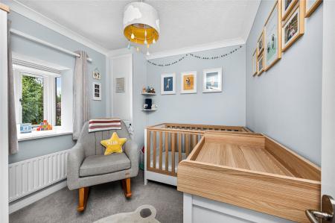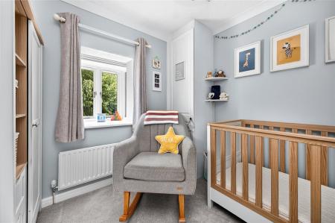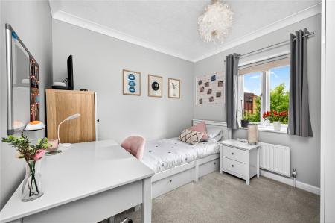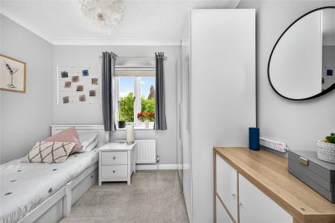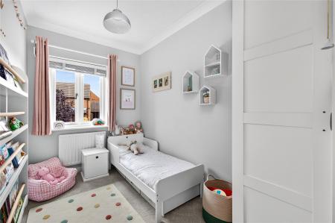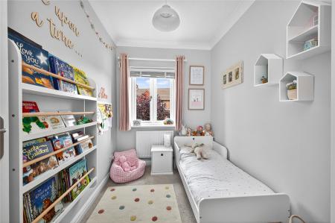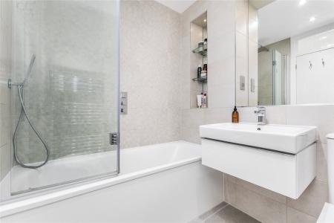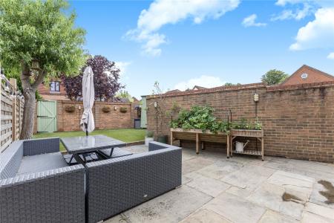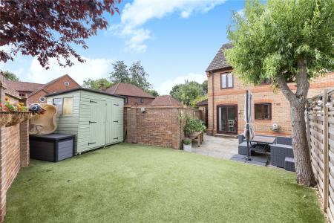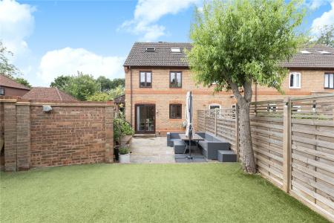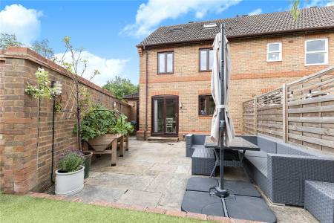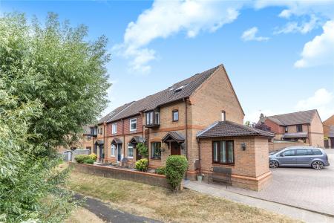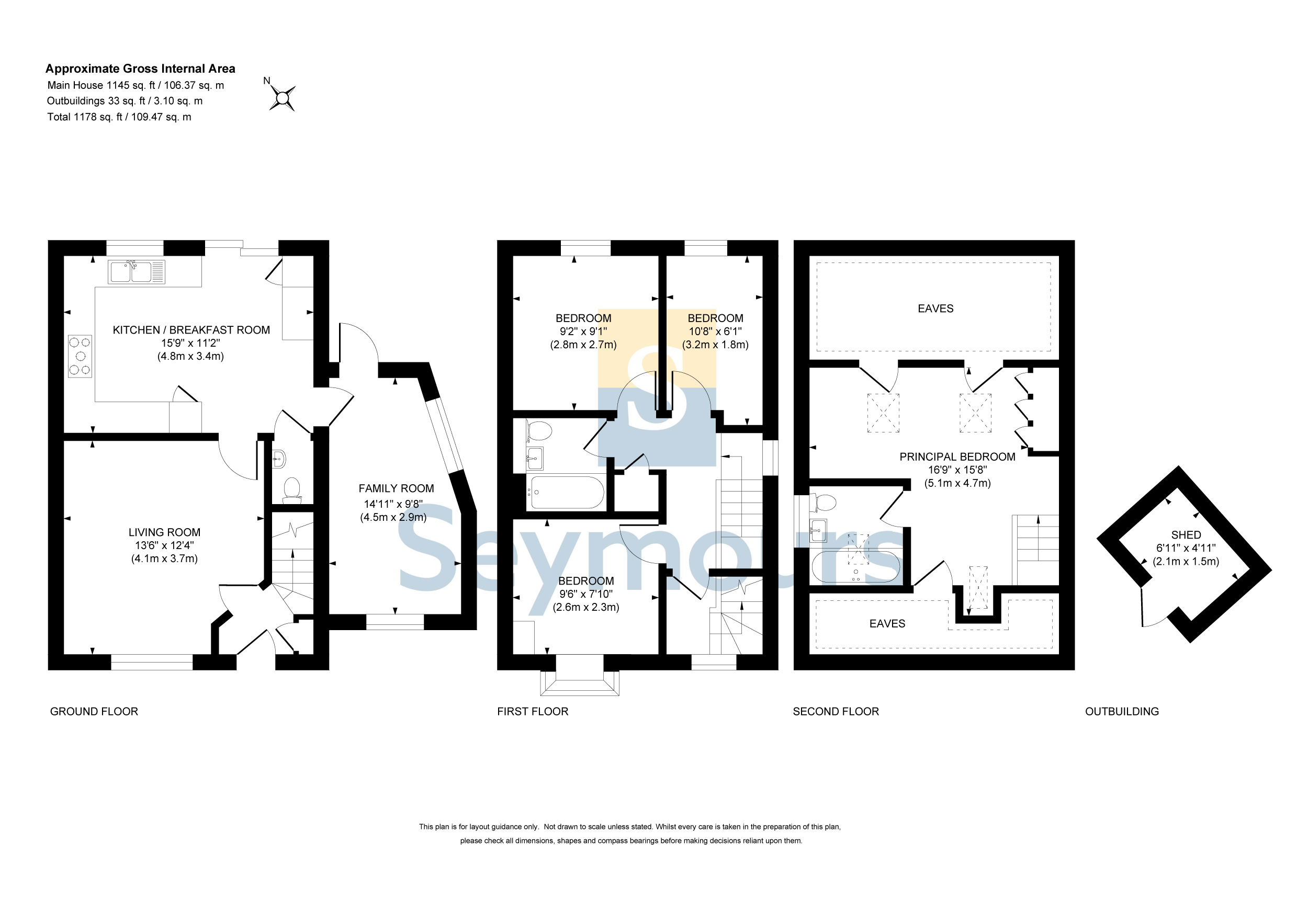- End of terrace
- Freehold
- Side extension and loft conversion
- Modern decor throughout
- Downstairs cloakroom
- Private garden with patio
- Two parking spaces
- Close to local schools and amenities
- Ultrafast broadband available
4 Bedroom End of Terrace House for sale in Surrey
This charming end of terrace home has been thoughtfully extended and modernised, creating a stylish and spacious family residence. The property now benefits from a versatile family room and a stunning principal bedroom suite within the converted loft, making excellent use of all available space. With its tasteful décor and well-planned layout, it would make an ideal home for a growing family, especially given its close proximity to local schools and everyday amenities.
The ground floor features a welcoming living room, decorated in calming neutral tones that enhance the natural light. Glass-panelled doors lead through to the kitchen/dining room, creating a sense of openness and dual aspect light. The kitchen itself is fitted with white shaker-style cabinets, complemented by light wood countertops and beige floor tiles. The splashback tiles pick up tones from the flooring, adding to the cohesive design. Sliding glass doors provide access to the garden, allowing indoor and outdoor living to flow seamlessly. The adjacent family room features pale blue walls and wood-effect flooring, offering another comfortable space that also opens onto the garden. A cloakroom completes the ground floor, providing added convenience.
Upstairs on the first floor are three well-presented bedrooms, each reflecting the home's soft grey colour palette and benefiting from plush carpeting. The family bathroom is contemporary and functional, with sleek white sanitaryware and modern tiles. Clever use of alcoves provides built-in storage, combining practicality with style.
The second floor is dedicated to the principal bedroom, which is both bright and welcoming. Soft pink tones and skylights in the sloped ceiling create a tranquil retreat, further enhanced by built-in wardrobes and access to eaves storage. The en-suite bathroom features fresh blue wall tiles and crisp white fittings, continuing the home's elegant design theme.
Outside, the rear garden is a private and secure space, enclosed by walls and fencing. A generous patio area offers space for outdoor dining and relaxation, while a raised lawn with a mature tree adds greenery and shade. A separate shed provides useful outdoor storage. To the front, the property benefits from a quiet, green outlook with no busy road frontage, and a charming stream enhancing the peaceful setting. Overall, this home blends comfort, style, and practicality, making it perfectly suited for modern family life.
Important Information
- This is a Freehold property.
Property Ref: 417896_BUR250274
Similar Properties
3 Bedroom Detached Bungalow | Guide Price £575,000
This detached bungalow in Merrow presents a fantastic opportunity for those looking to modernise and create a lovely fam...
3 Bedroom Semi-Detached Bungalow | Guide Price £575,000
This charming semi-detached converted bungalow in Jacob's Well has been beautifully finished to a high standard and offe...
Merrow, Guildford, Surrey, GU1
2 Bedroom Semi-Detached House | Guide Price £570,000
This charming two-bedroom character cottage is located in a sought-after road close to Merrow Downs and local amenities....
Weybrook Park, Burpham, Guildford, GU4
3 Bedroom Link Detached House | Guide Price £590,000
This attractive three-bedroom link-detached home is situated in the popular village of Burpham and offers comfortable, w...
Jacob's Well, Guildford, Surrey, GU4
3 Bedroom Semi-Detached House | Guide Price £595,000
Located in the desirable village of Jacobs Well, this well-presented property is an ideal family home, offering a practi...
Burpham, Guildford, Surrey, GU4
3 Bedroom Detached House | Guide Price £600,000
Located in a pleasant spot on the popular Weybrook Park development, within easy walking distance of sought-after school...
How much is your home worth?
Use our short form to request a valuation of your property.
Request a Valuation

