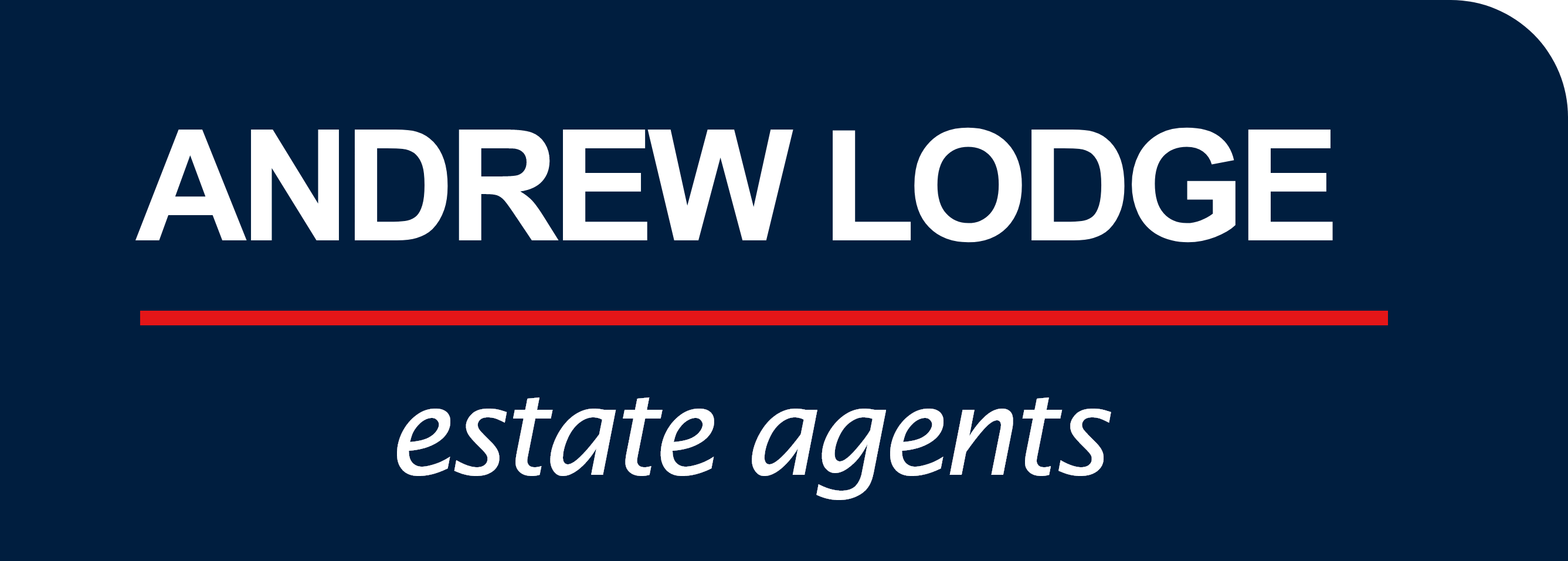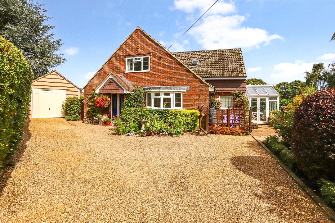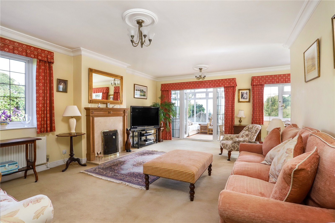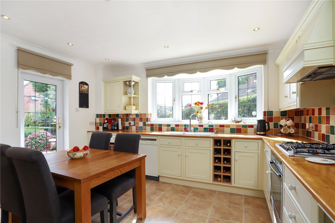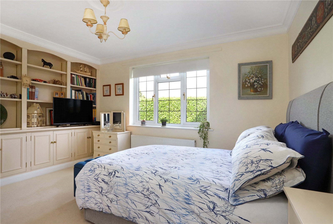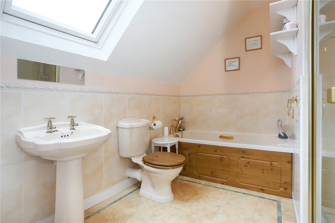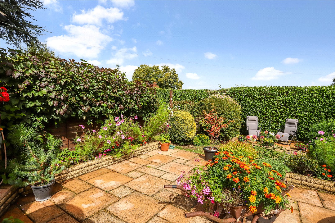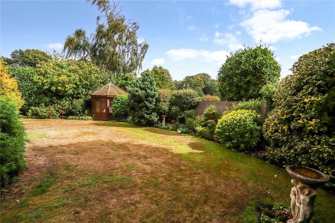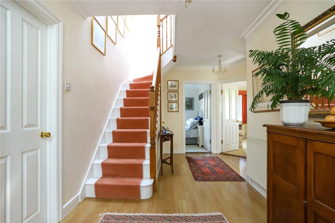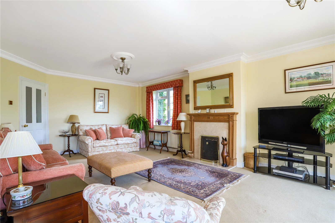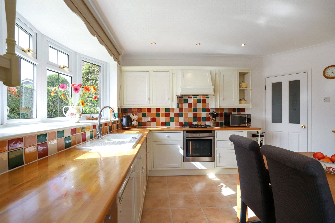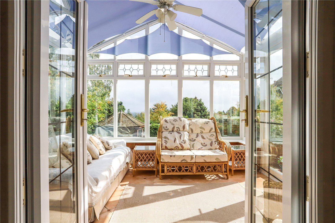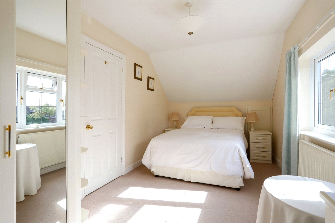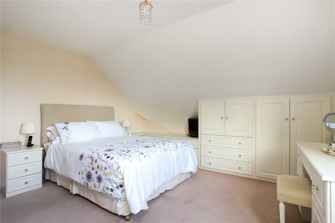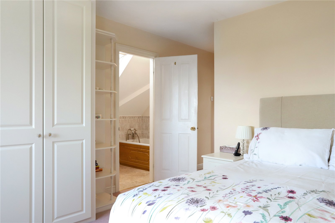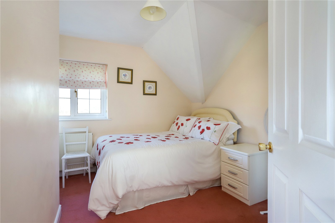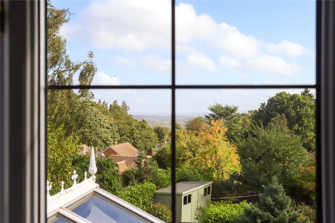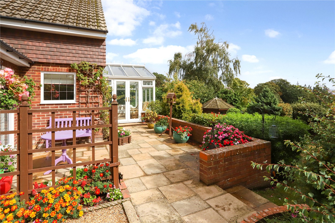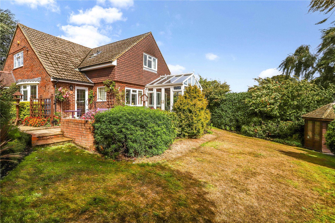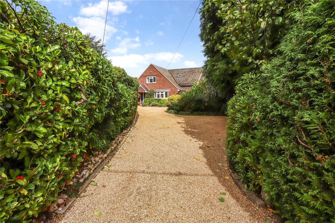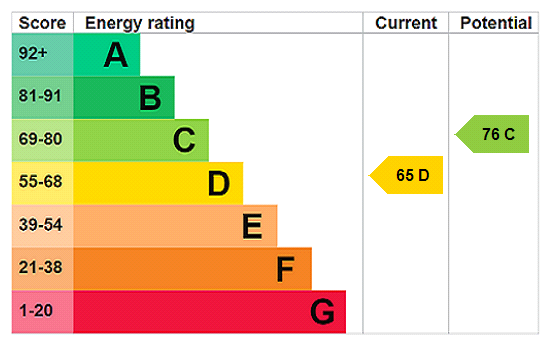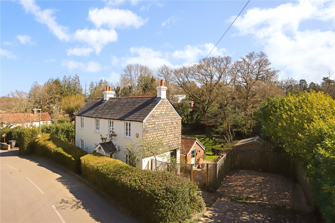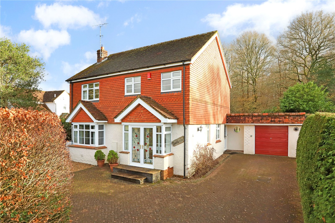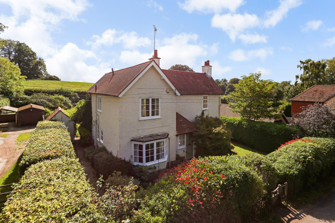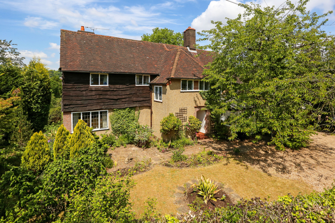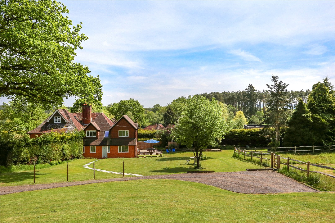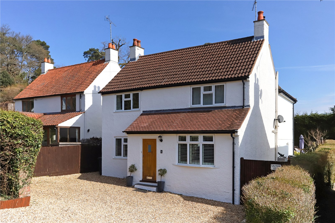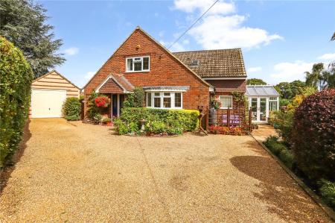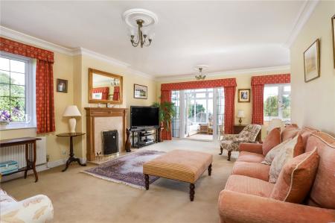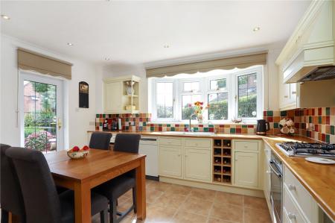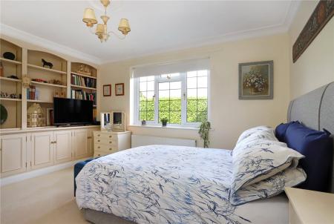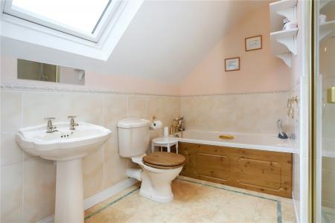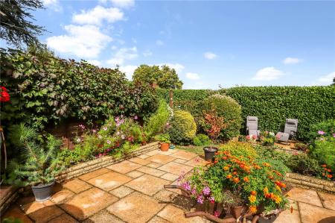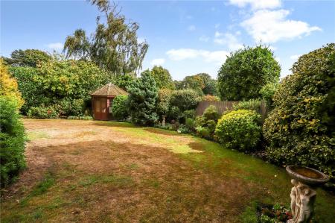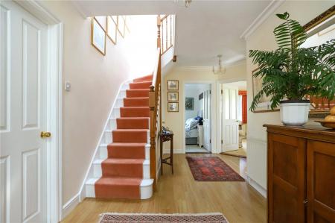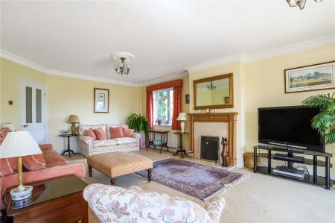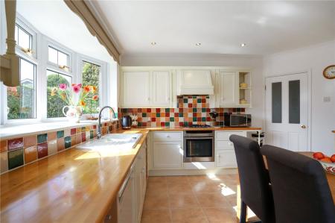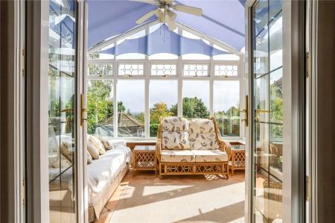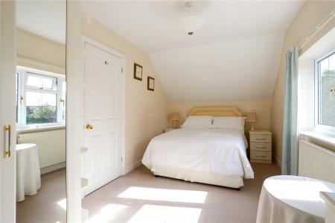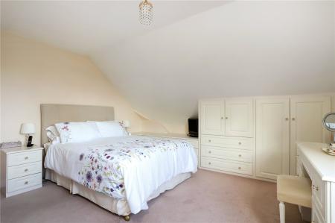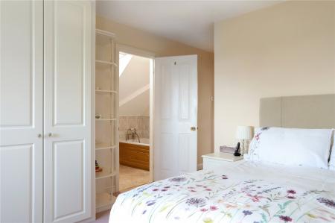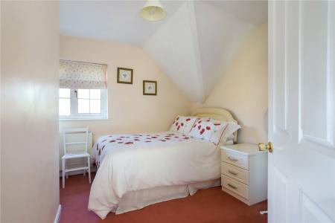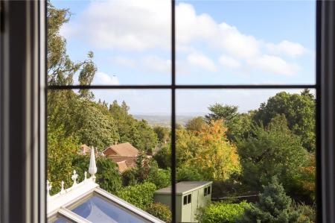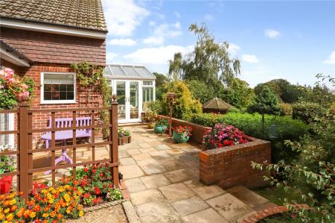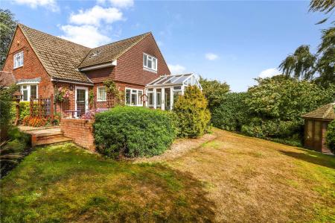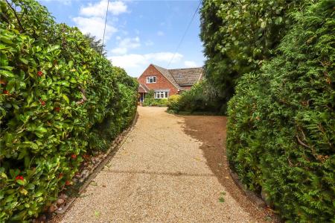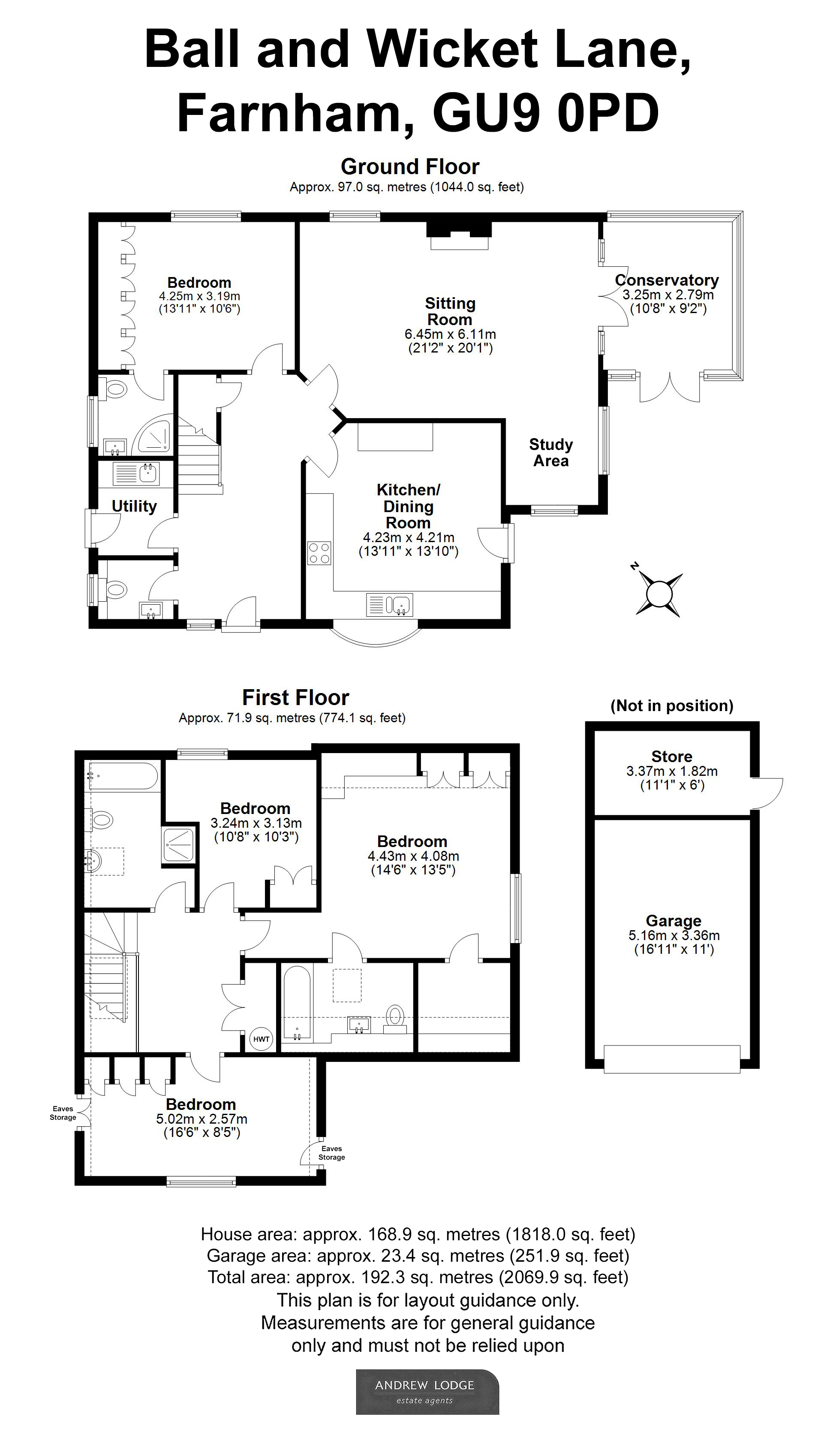4 Bedroom House for sale in Surrey
A beautifully presented 4 bedroom 3 bath/shower room (2 en-suite) detached family home occupying a delightful plot and enjoying superb far reaching panoramic views
Property Summary A most appealing 4 bedroom detached chalet style family home offering beautifully presented, spacious and versatile family accommodation, occupying a delightful tucked away secluded position with private gardens and stunning views.
Front Door to: Spacious reception hall with staircase to first floor, under stair storage cupboard.
Cloakroom Frosted window, Roca two piece suite in classic white.
Sitting Room Double aspect, superb far reaching views, attractive fireplace housing gas fire with marble surround and timber mantle. Through to:
Study Area Wonderful far reaching views, fitted desk unit. Double doors to:
Conservatory Stunning views, double doors to rear garden.
Kitchen/Breakfast Room Front aspect, well fitted and comprising a wealth of eye and base level units, dresser unit, electric oven and gas hob, extractor hood above, plumbing for dishwasher, space for fridge/freezer, water softener, casement door to outside.
Utility Room Sink unit, plumbing for washing machine, built-in store cupboard, eye and base level units, door to outside.
Bedroom Fitted shelving/display unit with cupboards under.
En-Suite Shower Room In classic white, fully tiled shower cubicle with screen, Vitra WC and vanity wash hand basin with drawers under, heated towel rail, cupboard housing Glow Worm gas fired boiler.
First Floor Spacious landing, airing cupboard housing hot water tank with slatted shelving, access to loft which is fully boarded and carpeted with light via a pull down ladder.
Principal Bedroom Stunning panoramic views, good range of built-in bedroom furniture, deep walk-in wardrobe.
En-Suite Bathroom Velux window, bath with shower attachment, pedestal wash hand basin, close couple WC, heated towel rail.
Bedroom Front aspect, built-in bedroom furniture and eaves storage cupboard.
Bedroom Frosted window, built-in double wardrobes and shelving unit.
Family Bathroom Velux window, panel enclosed bath, mixer tap shower, WC, pedestal wash hand basin, fully tiled shower cubicle with glass screen, heated towel rail.
Outside - Front Sweeping shingled driveway providing parking and turning for numerous vehicles, screened and enclosed by mature hedging, mature flower and shrub borders.
Detached Garage Up and over door, power and light, separate workshop with worktop, cupboards and drawers.
Gardens Attractive raised paved patio/seating area ideal for entertaining and al fresco dining, providing wonderful views, area of lawn with mature borders and summer house with power. Further private patio areas and areas of lawn, vegetable garden. Greenhouse and garden shed. The whole offering a high degree of privacy and seclusion. Outside tap and two power points. The whole extending to approximately 0.22 of an acre.
General Services - All Mains Services. Gas central heating to radiators. Double glazed windows.
Local Authority - Waverley B. C., The Burys, Godalming GU7 1HR 01483 523333.
Council Tax - Band E with an annual charge for the year ending 31.03.26 of £3,032.60
EPC Rating - D
Tenure - Freehold
Mobile signal available. Ultrafast broadband (via Ofcom)
Situation The property is set within walking distance of Farnham's historic deer park offering over 300 acres of beautiful open countryside, great for walking and cycling. The property is in close proximity to local facilities, including a Tesco Express, veterinary surgery, hairdresser, choice of restaurants, public house and an active village hall and scout hut within a few minutes walk. The property is also a short drive from Farnham town centre offering a comprehensive range of shopping, recreational and cultural pursuits, with bustling cobbled courtyards boasting many cafes, restaurants and shops. There is a Sainsburys, Waitrose, leisure centre, David Lloyd Leisure Centre and a new REEL cinema in the Brightwell's Yard development which has been a welcome addition to the town.
Schools There is an excellent choice of both state and private schools in the area including Folly Hill, William Cobbett Primary School, All Hallows Catholic School, South Farnham School, Weydon Secondary School, Edgeborough, Frensham Heights and Barfield.
Location Farnham 2½ miles, mainline station 2½ miles (London Waterloo from 53 minutes)
Guildford 9 miles, A3 6 miles, A31 1 mile
M3 (Junction 4) 9 miles, London 40 miles
(All distances and times are approximate)
Directions Leave Farnham via East Street and on into Hale Road. At the Six Bells roundabout take the first exit left onto the Farnborough Road. At the traffic lights turn left into Upper Hale Road and continue up the hill passing The Green on your left. Turn right into Ball & Wicket Lane where the property can be found on the right hand side.
Important Information
- This is a Freehold property.
Property Ref: 869511_AND240379
Similar Properties
High Street, Rowledge, Farnham, Surrey, GU10
3 Bedroom House | Guide Price £950,000
A charming detached period cottage situated on circa 0.3 acres within a short walk of Rowledge village and with the pote...
Fullers Road, Rowledge, Farnham, Surrey, GU10
3 Bedroom House | Guide Price £950,000
A most attractive, spacious and versatile 3/4 bedroom detached character family home with gated access onto Alice Holt F...
School Hill, Seale, Farnham, Surrey, GU10
3 Bedroom House | Guide Price £950,000
A most appealing 3 bedroom detached Edwardian family home offering tremendous scope for improvement/enlargement s.t.p.p....
The Fairfield, Farnham, Surrey, GU9
4 Bedroom House | Guide Price £960,000
A lovely family home with large garden supplemented with architecturally interesting Arts & Craft style features, perfec...
The Reeds Road, Tilford, Farnham, Surrey, GU10
3 Bedroom House | Guide Price £975,000
This stunning 3-bedroom semi-detached family home has been meticulously renovated, boasting exceptional craftsmanship th...
Valley Lane, Lower Bourne, Farnham, Surrey, GU10
4 Bedroom House | Guide Price £985,000
A most attractive, well presented and spaciously designed 4 double bedroom detached family home in this highly sought af...
How much is your home worth?
Use our short form to request a valuation of your property.
Request a Valuation
