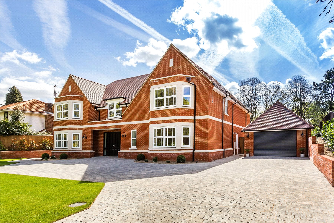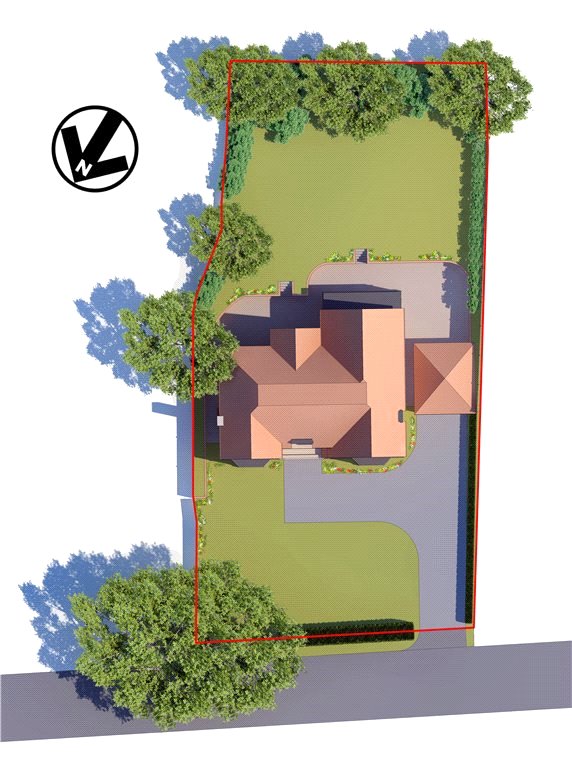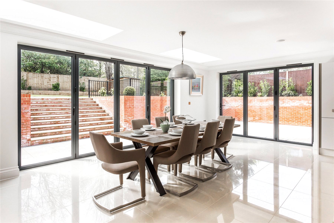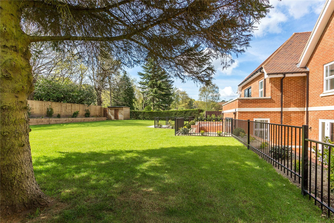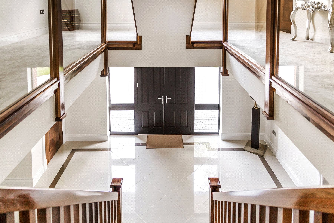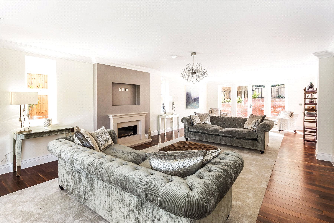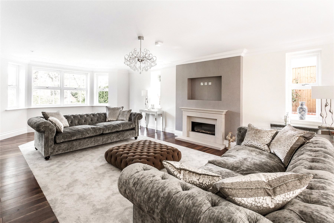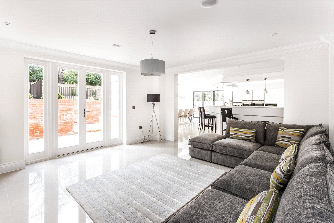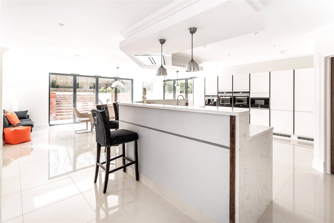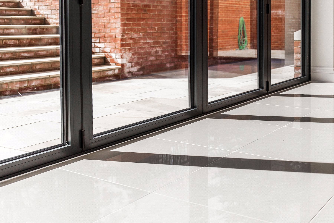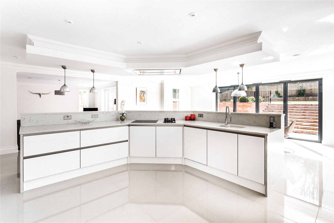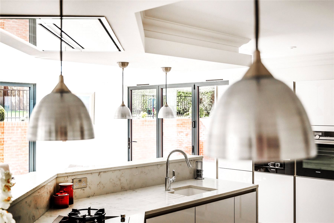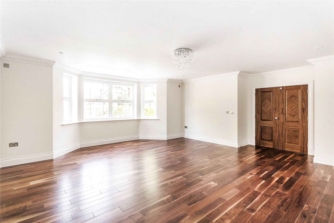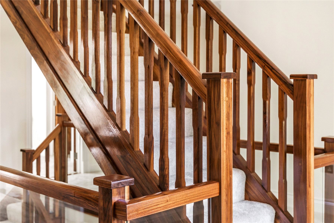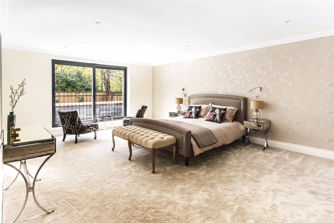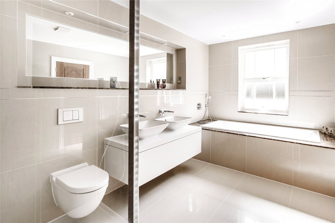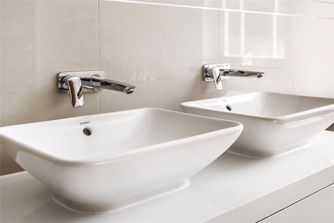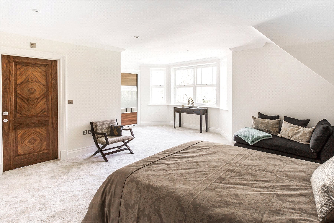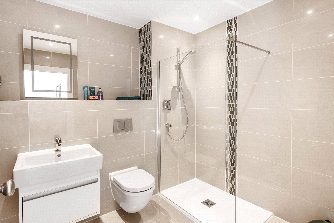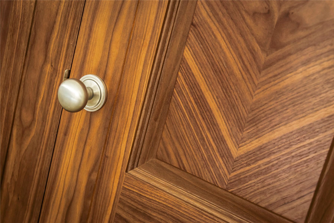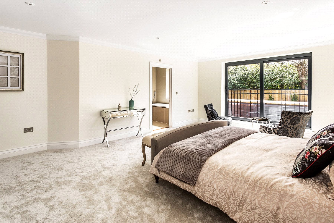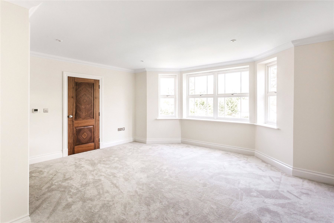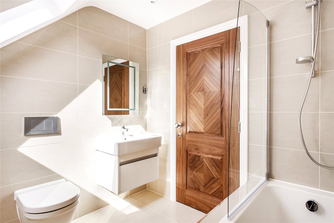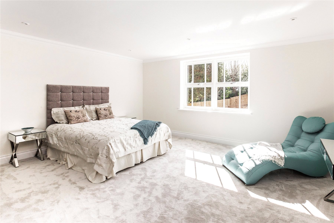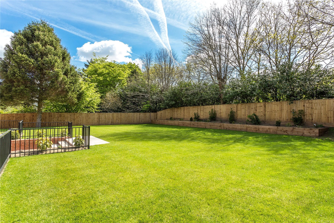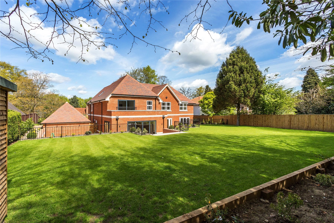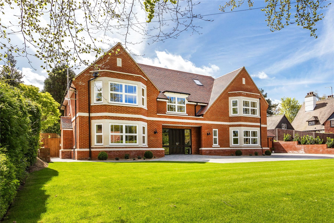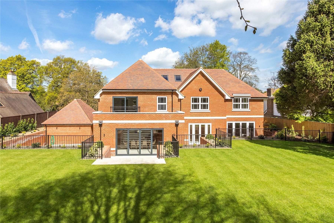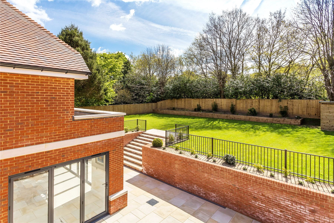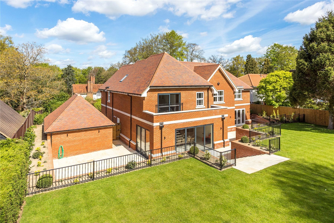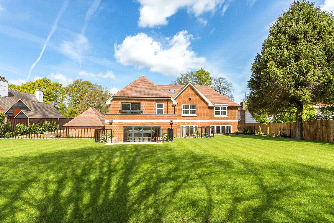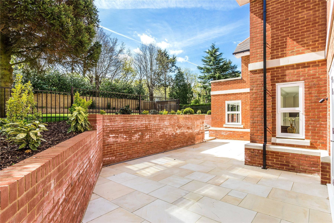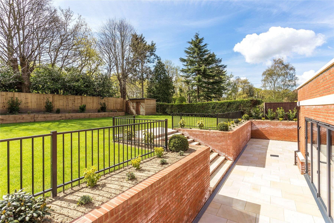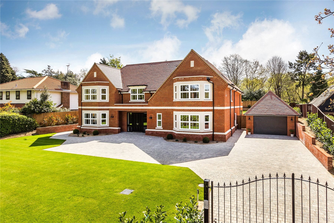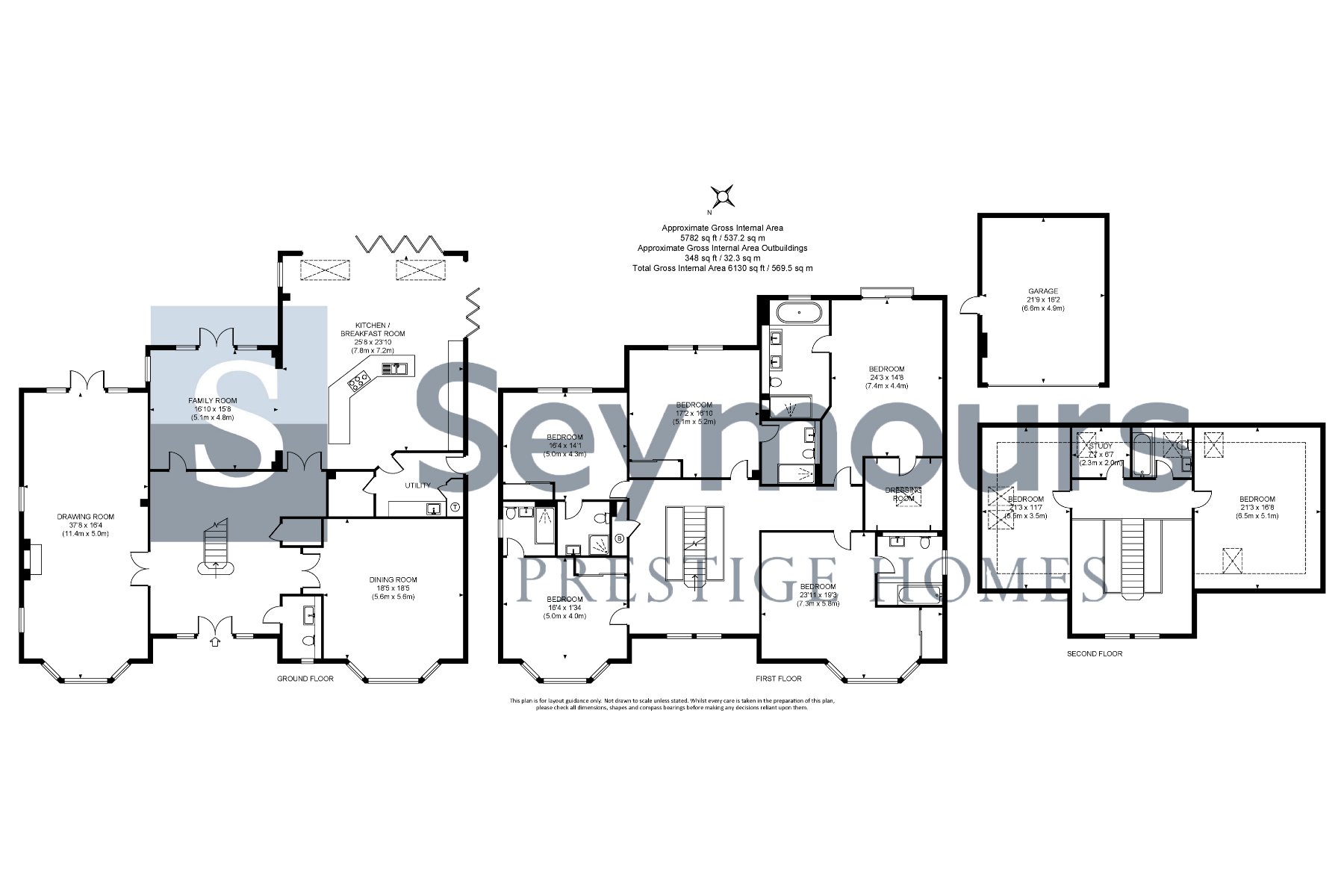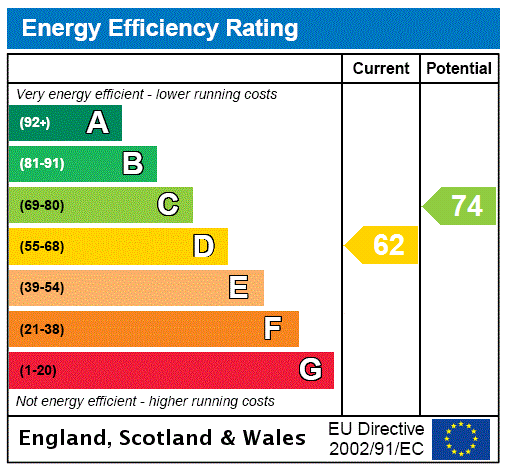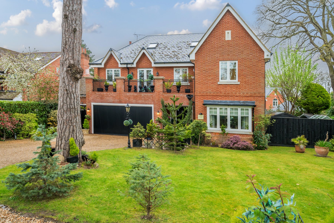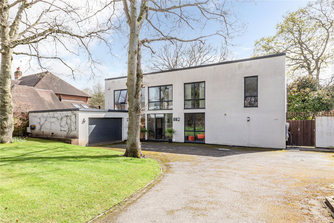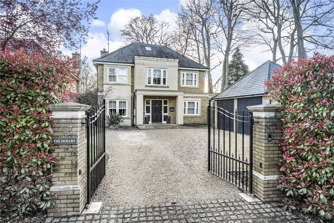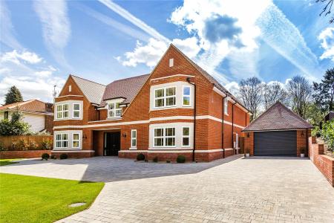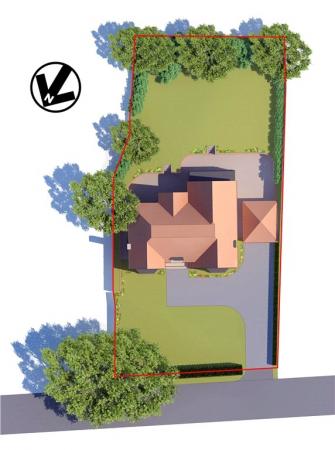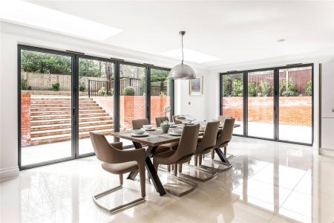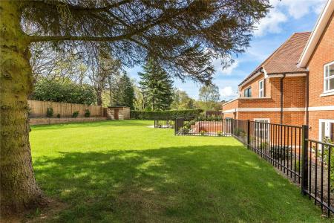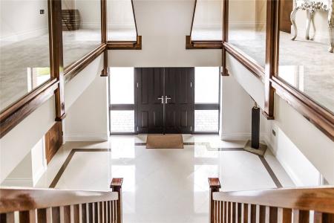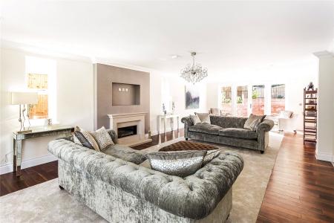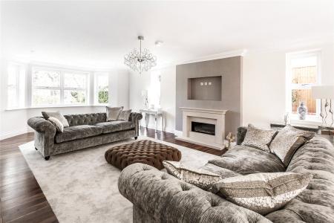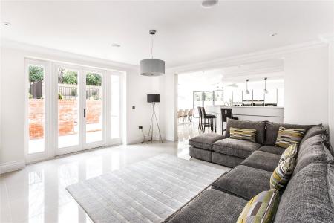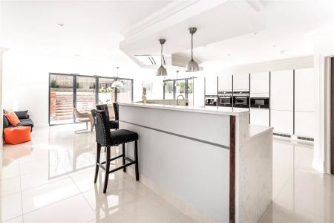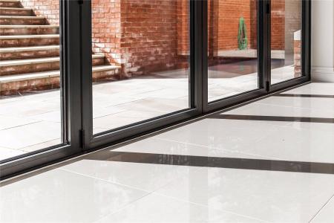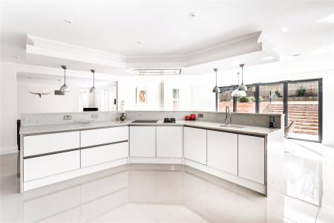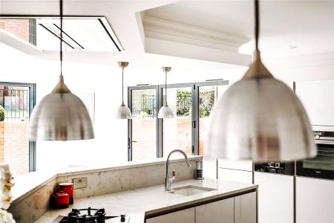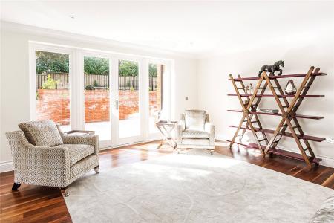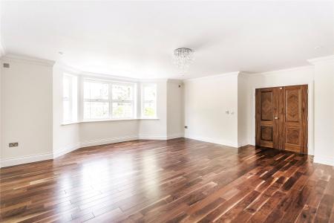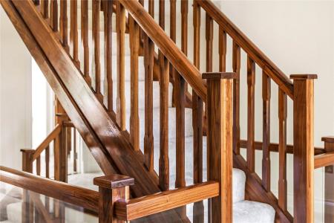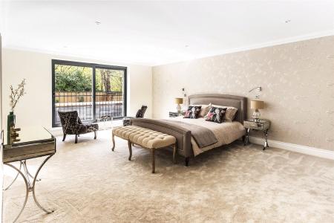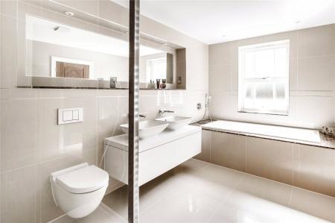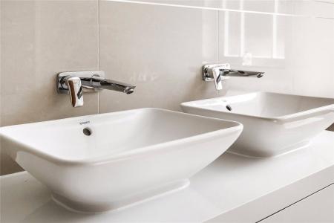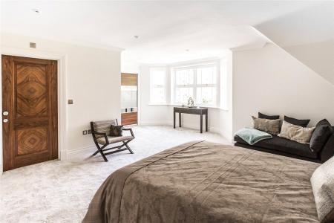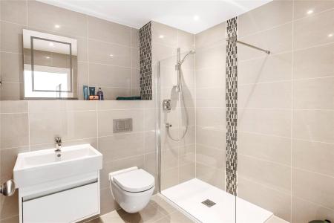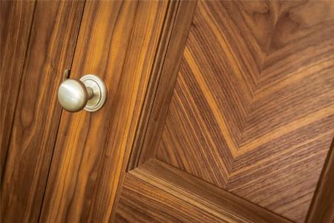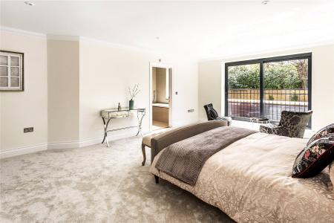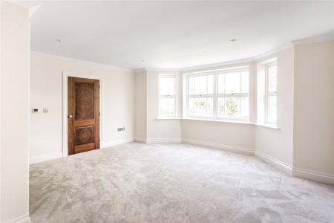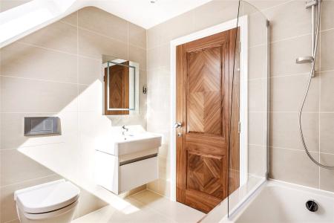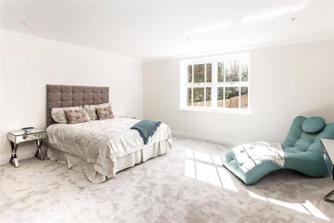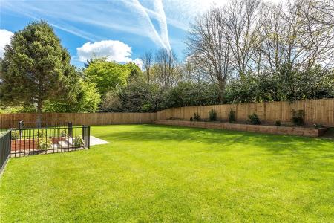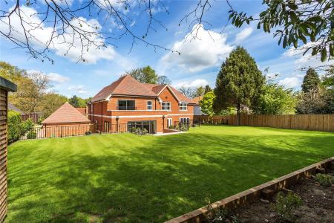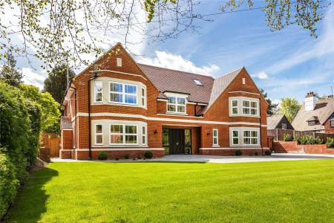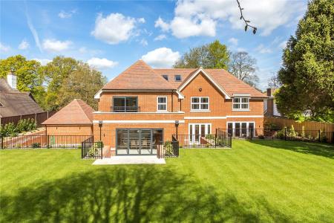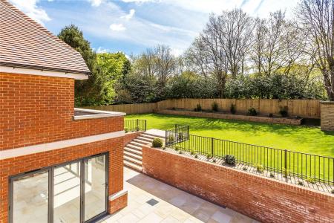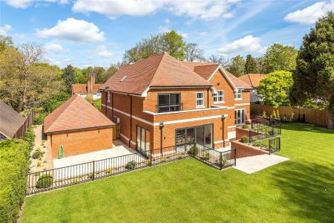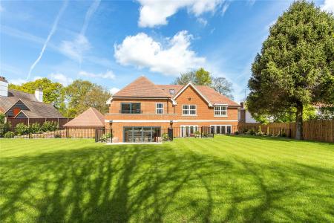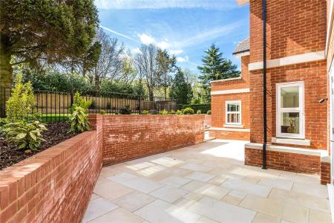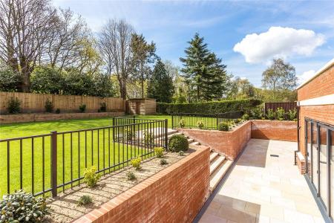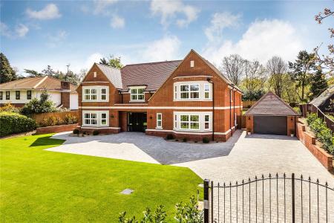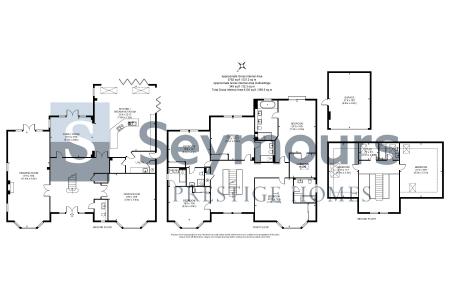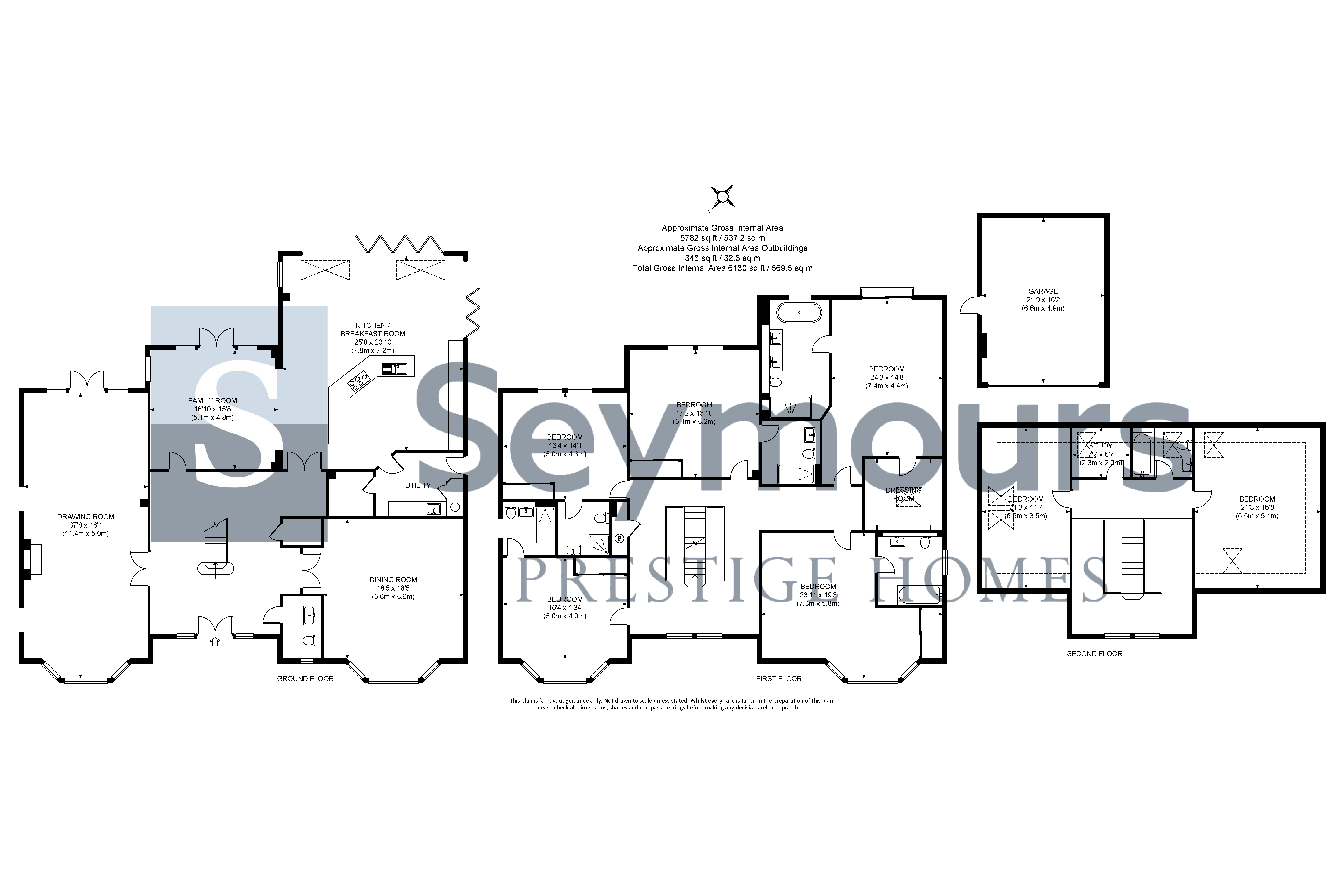- Prestigious Location
- 7 Bedrooms and 6 Bathrooms
- Underfloor heating on the 1st and 2nd floors
- Half acre plot
- Close to West Byfleet mainline station
7 Bedroom Detached House for sale in Surrey
A handsome modern house situated on a prestigious residential road, less than a mile from West Byfleet mainline station. Electrically operated double gates announce the entrance to this truly magnificent home. Enjoying a secluded plot of half an acre with mature south-facing landscaped grounds located in the heart of West Byfleet village. The remarkable accommodation that's more than 6000 sq ft provides three levels of modern family living. The large front door opens into a galleried double height entrance hall with a central staircase. To the left is the formal bay fronted triple aspect drawing room running the length of the property with access out to the rear patio area. To the right is the bay fronted dining room. The hub of this home is the kitchen/breakfast/family room to the rear. It is fitted with Quartz marble worktops with hand carved detailing and integrated appliances and a large central island breakfast bar. There are corner bi-fold doors that open onto the patio area of the rear garden, making this the ideal space to entertain. Off the kitchen is the pantry and utility room which gives side access to the garden. In addition, there is a guest cloakroom, useful store, and separate coats cupboard on this floor.
Leading up to the first floor is the impressive main bedroom suite with a Juliette balcony offering views out to the rear garden. A bespoke fitted dressing room and luxury en suite. There are a further four bedroom suites on this floor. The top floor has two bedrooms and a bathroom, which could be ideal for a teenager's space or live in nanny. The beautifully paved driveway offers extensive parking and turning space and leads to the detached double garage block. Extremely well-maintained and manicured gardens surround the property and the full impact of the impressive proportions of this home are revealed. The rear garden has a patio area and steps up to the lawn with a mature array of flower beds, shrubs and trees providing seclusion. The property further benefits from Nest heating controllers throughout with ground and first floor, underfloor heating, ADT alarm, Arlo CCTV with 8 cameras, Sonos system, an external car charging point, window shutters throughout and a water softener. The property offers a unique and impressive fusion of contemporary architecture coupled with interiors modelled for sophisticated, yet practical living. The features that have been created in this home are of the highest possible specification with no expense spared. Built by Tunsgate Homes in 2016, this exceptional property has been planned and built with incredible attention to detail. Old Avenue is a high-value, hedge-lined, quiet, and peaceful road and yet West Byfleet's main line railway station lies only 0.6 of a mile away - (about a 10-minute walk) with journey times to Waterloo taking about 30 minutes.
Please note the images used are from July 2016.
West Byfleet began life in the Edwardian and Victorian eras, with the development of large houses and small holdings, close to the Basingstoke and Wey canals and the train station to enable commuting. Until the middle of the 19th Century, the area was largely woodland. Much of the farmland was used for the growing of flowers for their perfume, mainly used in soap. Some of the local roads still bear names that reflect this. Today, West Byfleet remains sought after for commuters and local families as it retains its village atmosphere and green, leafy avenues. At the heart of West Byfleet there is the train station and a variety of independent shops and restaurants as well as a large Waitrose. There is a village hall and green recreation areas for the local community and there is a drive for the community to take an active involvement in the development of the area. For those who enjoy activities, the area is served by the local golf club and Top Golf driving range. Nearby is Mercedes Benz World, Brooklands Museum and the Bus Museum for car and plane enthusiasts. There are also an abundance of sports and leisure clubs, food fairs and community events in the local and surrounding areas. West Byfleet is close to several well regarded primary schools and nurseries and the nearest secondary school is Fullbrook School and Sixth Form. There are also several notable private schools in the surrounding area. Whilst West Byfleet retains its village feel, it is located close to Woking for shopping, theatre, cinema and art galleries and still there is easy access to London on the train. West Byfleet also offers easy access to Junction 10 of the M25. Please note all distances are approximate.
Important information
This is a Freehold property.
Property Ref: 761348_HOR190022
Similar Properties
6 Bedroom Detached House | Guide Price £1,895,000
Petworth House is set in a substantial plot, positioned back from the road and screened by hedging. An electric security...
5 Bedroom Detached House | Guide Price £1,850,000
As good as new! Stylish and contemporary five bedroom luxury family home tucked away within this quiet private road in W...
5 Bedroom Detached House | Guide Price £1,650,000
Built to a high specification around 12 years ago, an elegant five-bedroom luxury home boasting easy flowing accommodati...
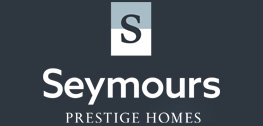
Seymours (West Byfleet)
Station Approach, West Byfleet, Surrey, KT14 6NG
How much is your home worth?
Use our short form to request a valuation of your property.
Request a Valuation
