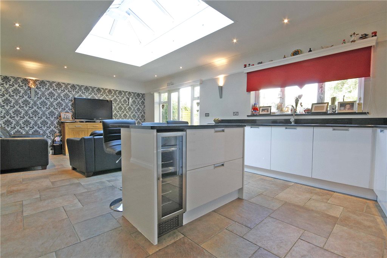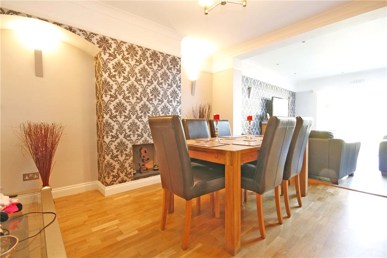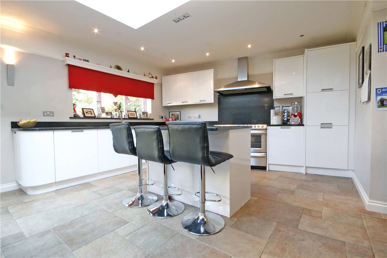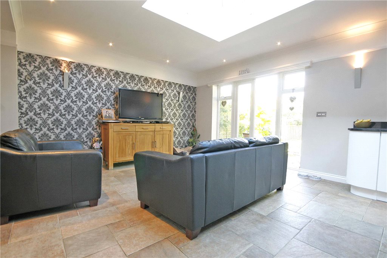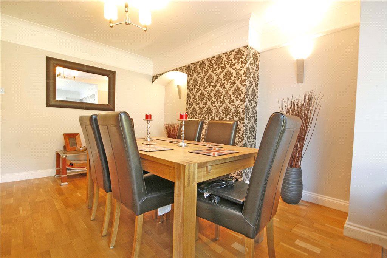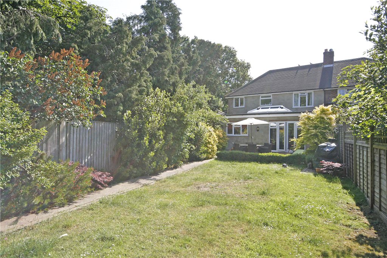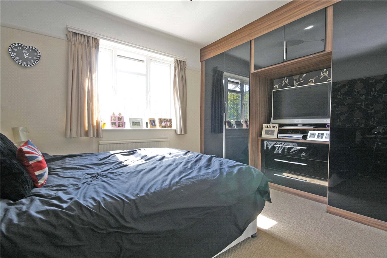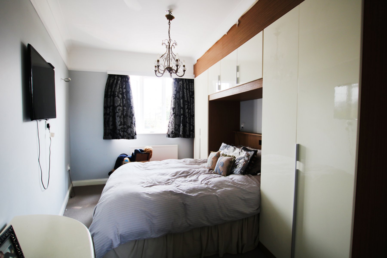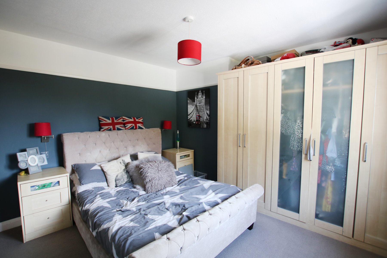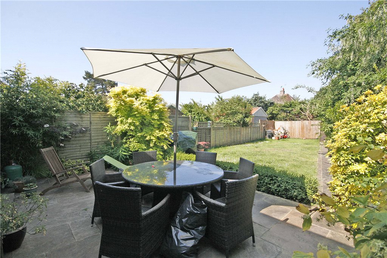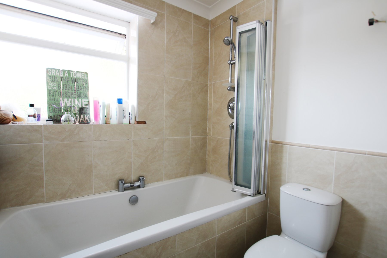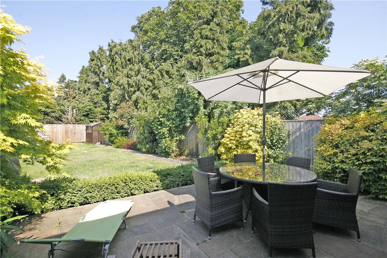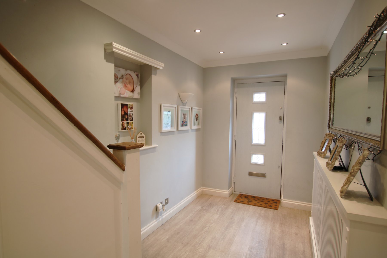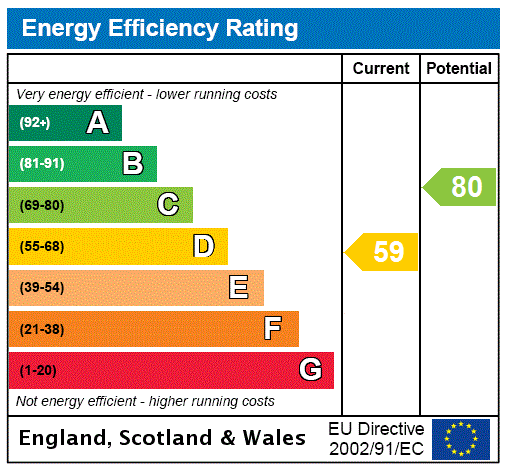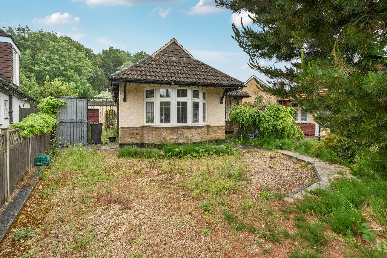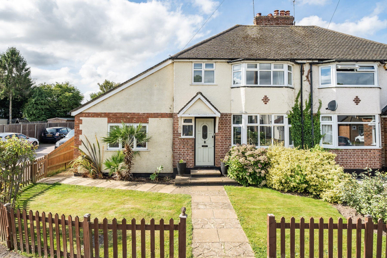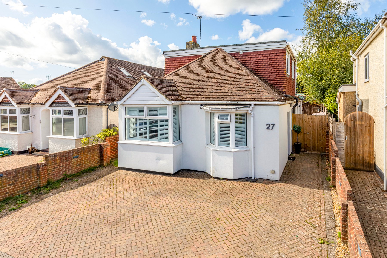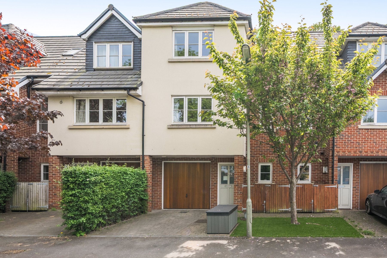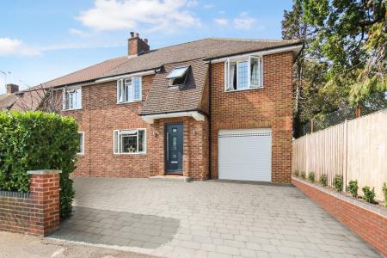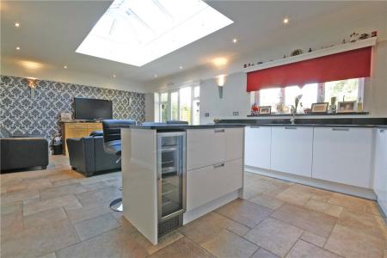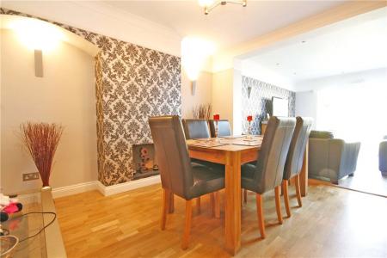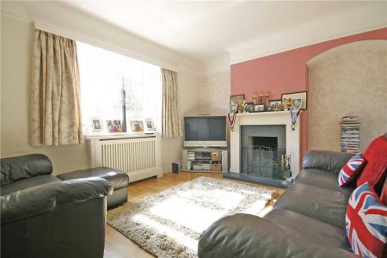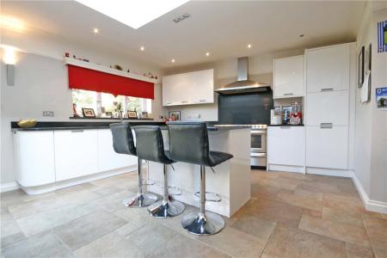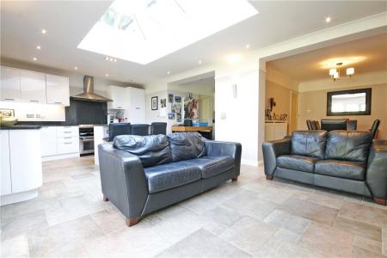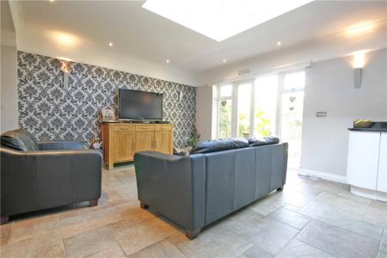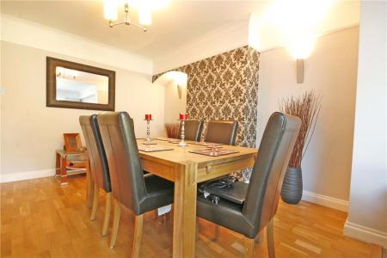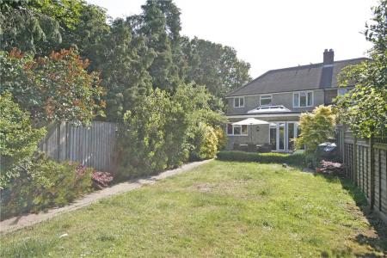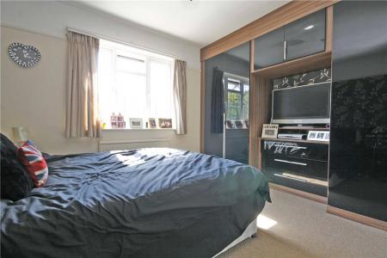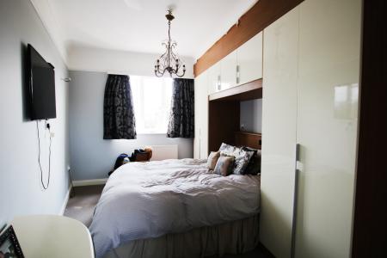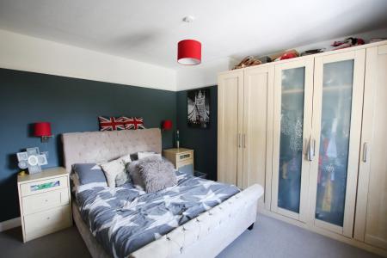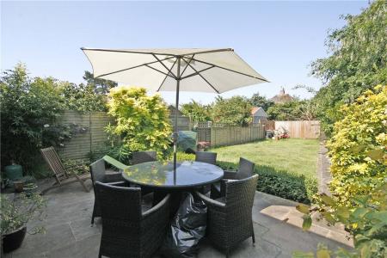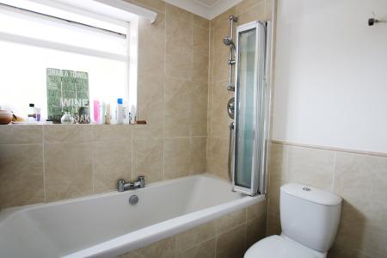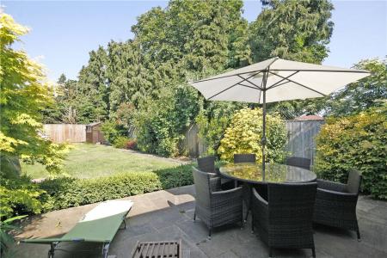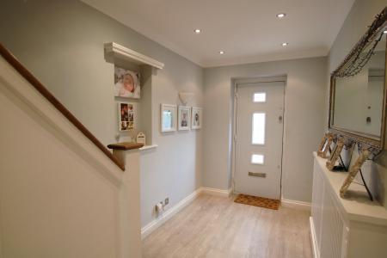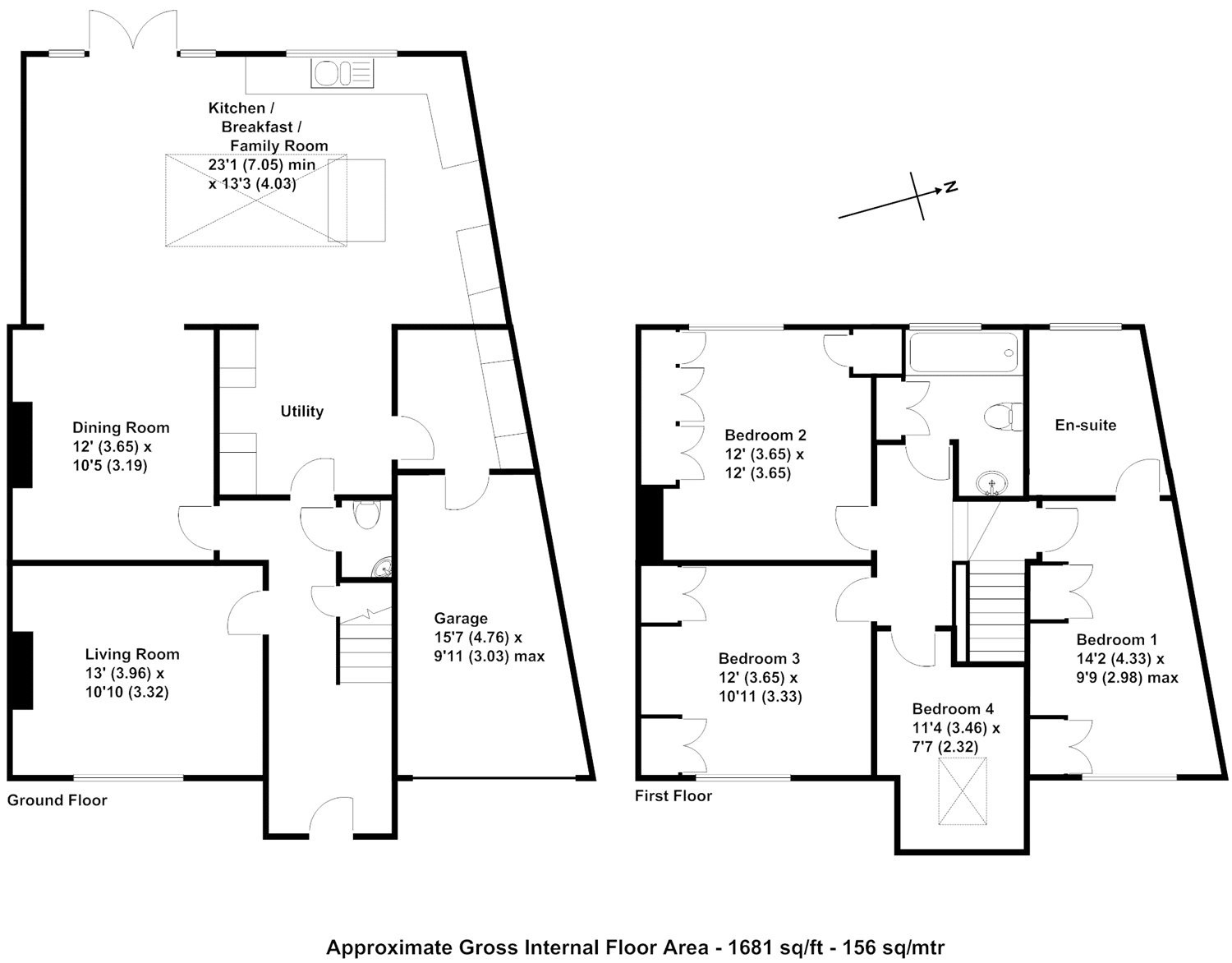4 Bedroom Semi-Detached House for sale in Surrey
An extended and beautifully presented four bedroom semi-detached home in a popular location only moments away from the local recreation grounds and measuring 1681sq ft. Modernised to a high standard throughout this charming property will without a doubt impress, wonderfully bright and airy accommodation with the added benefits of a cosy living room and feature fireplace. The spacious open plan kitchen/family room, with island/breakfast bar features double doors that open directly onto the rear garden. Separate utility room and washroom,
Upstairs there are four bedrooms with a master ensuite and family bathroom,
Outside offers an impressive driveway with extensive parking that leads to the integral garage. The property is very conveniently situated being within walking distance to local shops, amenities and primary schools.
Entrance Hall Solid wood flooring, radiator, understairs storage cupboard.
Living Room Solid wood flooring, double glazed window, radiator, feature fireplace.
Dining Room Solid wood flooring, radiator, opening onto:-
Kitchen/Dining/Family Room Skylight, double glazed window, double doors opening onto the rear garden, tiled floor, granite work surfaces with inset 1.5 drainer stainless steel sink unit, a range of base and eye level cupboards and drawers, space for: 'rangemaster' style oven and 'American' style fridge/freezer, integrated dishwasher and built in extractor canopy, island with granite work top and breakfast bar,
Utility Room Tiled floor, a range of base and eye level cupboards and drawers, space and plumbing for washing machine, ladder heated towel rail, spotlights, access to garage.
Cloakroom Tiled floor, spotlights, low level WC, pedestal wash hand basin
Landing Access to loft space.
Bedroom One Double glazed window, radiator, built in wardrobes.
Bedroom Two Double glazed window, radiator, built in wardrobes.
Bedroom Three Double glazed velux window, radiator.
Family Bathroom Obscured double glazed window, tiled floor, tiled walls, enclosed shower bath, pedestal wash hand basin, low level WC, spotlights, built in storage cupboard.
Guest Bedroom Double glazed window, radiator, built in wardrobes.
Ensuite Recently refurbished, with underfloor heating, double vanity unit and shower.
OUTSIDE
The Front Large block paved driveway providing off street parking, access to garage.
Rear Garden Private and secluded landscaped garden which is mainly laid to lawn with a large patio area ideal for entertaining, space for large timber shed.
Postcode KT14 7LW
Important Information
- This is a Freehold property.
Property Ref: 57180_WBF080146
Similar Properties
Elveden Close, Woking, Surrey, GU22
3 Bedroom Bungalow | Guide Price £615,000
Nestled at the end of a tranquil cul-de-sac with only 2 other properties and backing onto open fields, a well presented...
3 Bedroom Detached Bungalow | Guide Price £600,000
CHAIN FREE. Nestled in a peaceful setting, this delightful detached bungalow offers spacious single-level living with a...
4 Bedroom Semi-Detached House | Guide Price £600,000
An attractive 4 bedroom semi-detached property offering a wealth of character and charm, and is ideally located for thos...
4 Bedroom Detached Bungalow | Guide Price £625,000
A beautifully presented four bedroom detached chalet bungalow conveniently situated in a quiet cul-de-sac found within w...
3 Bedroom Semi-Detached House | Guide Price £625,000
A beautifully presented 1930's, 3 bedroom semi-detached character property conveniently positioned in a popular location...
3 Bedroom House | £625,000
Seymours are pleased to present to the market this Modern three bedroom town house located in the heart of Byfleet offer...

Seymours (West Byfleet)
Station Approach, West Byfleet, Surrey, KT14 6NG
How much is your home worth?
Use our short form to request a valuation of your property.
Request a Valuation

