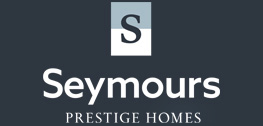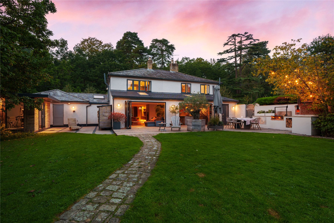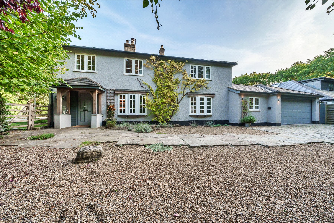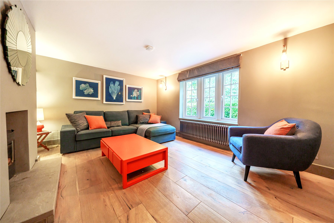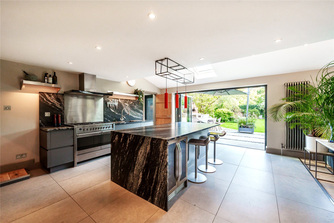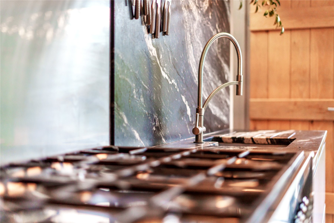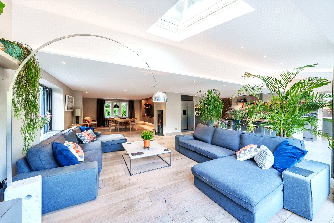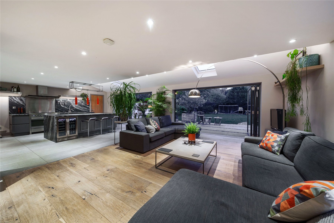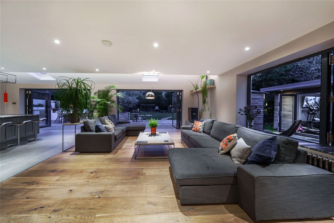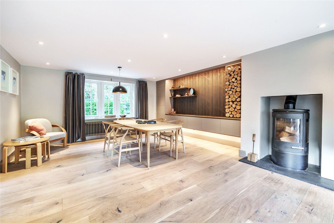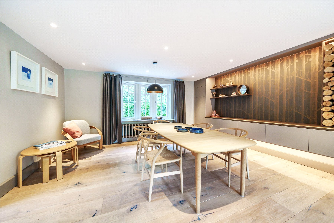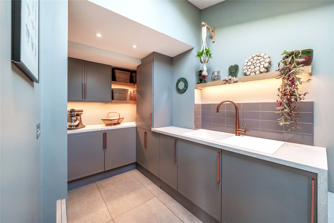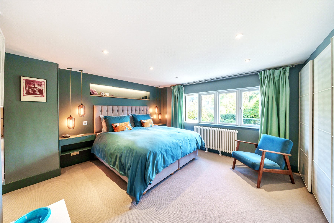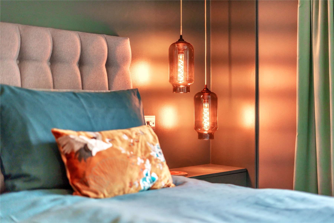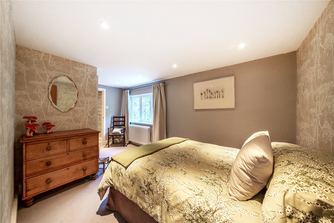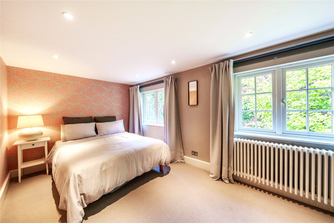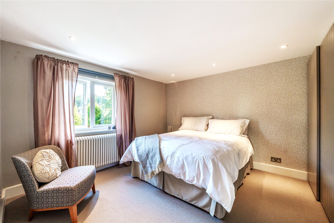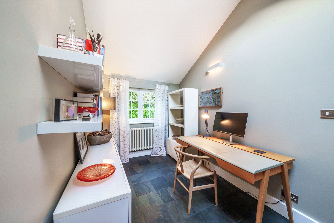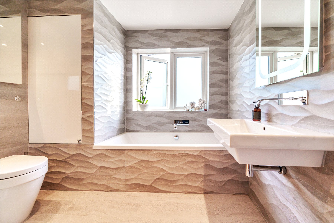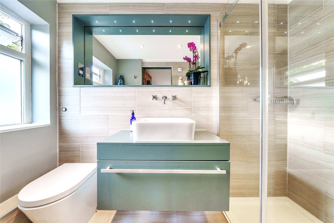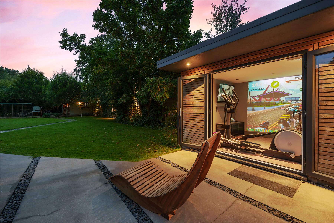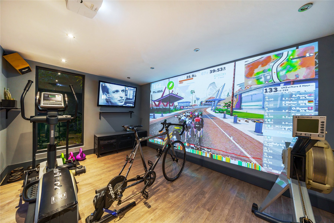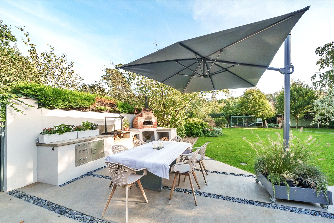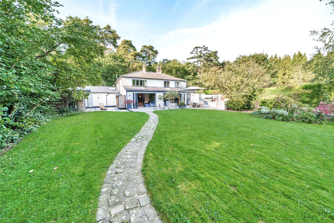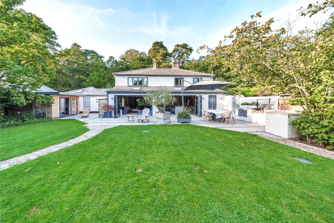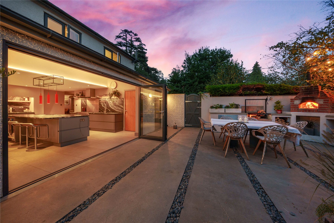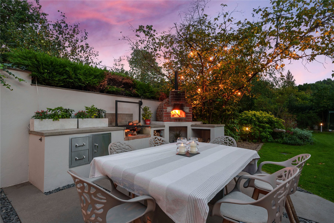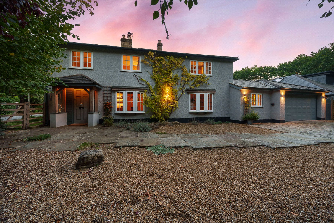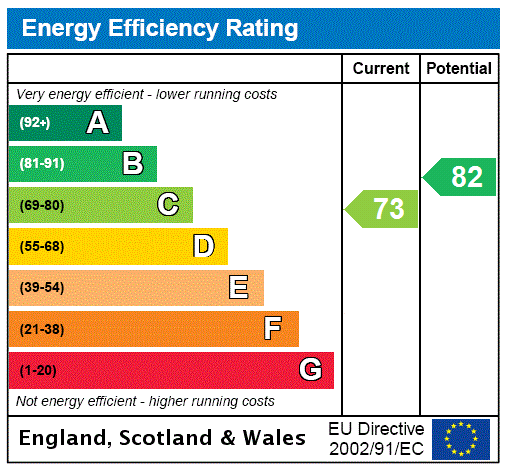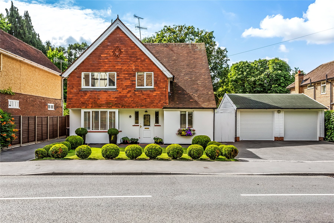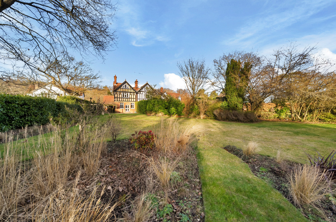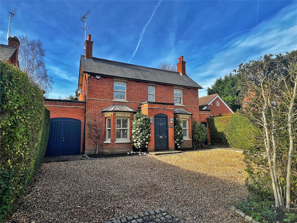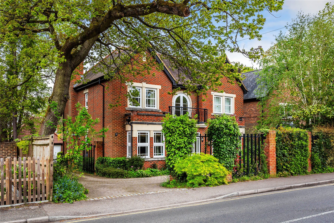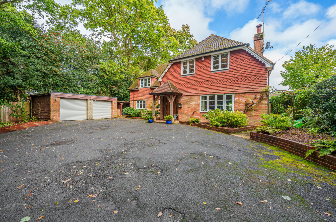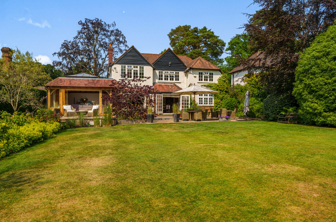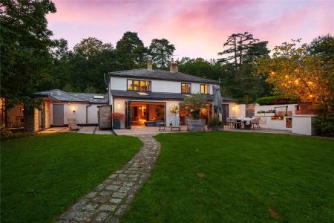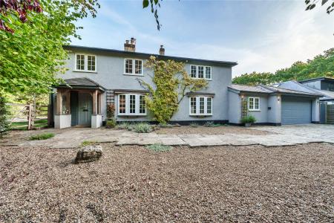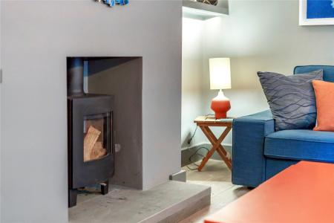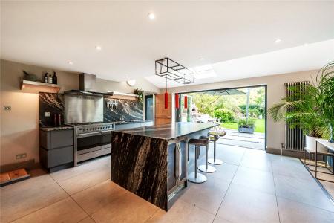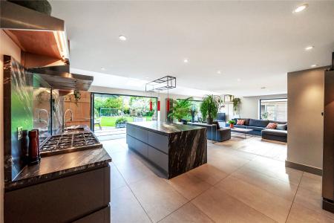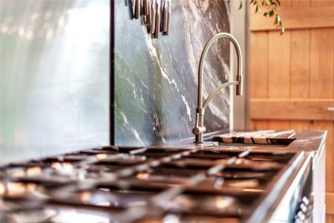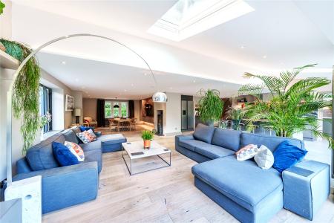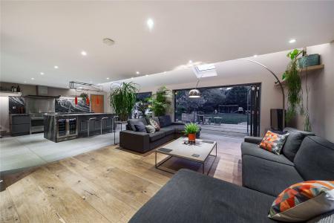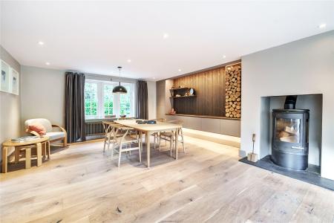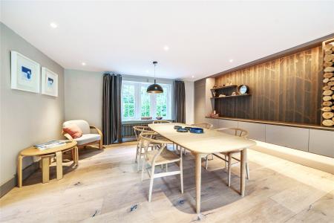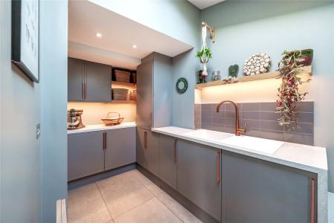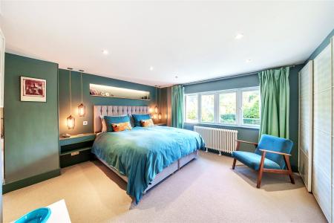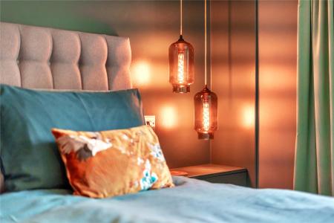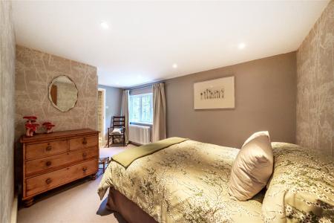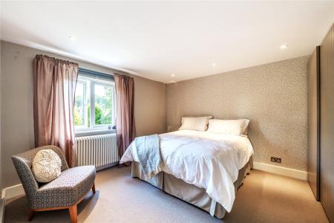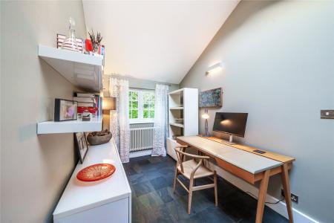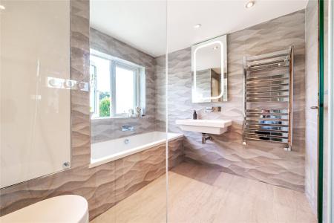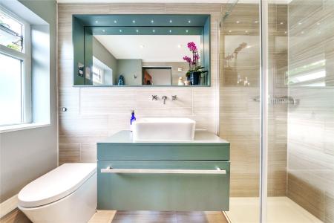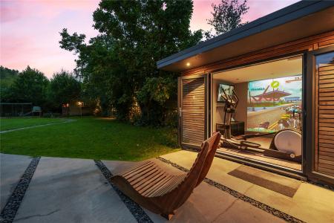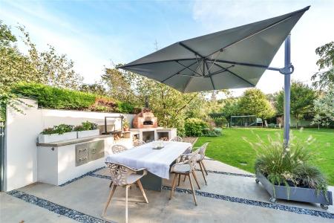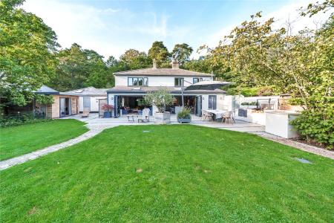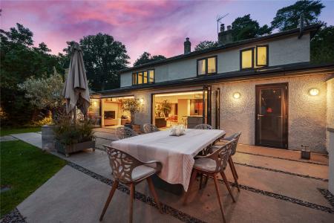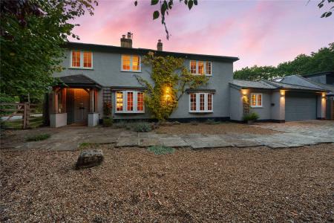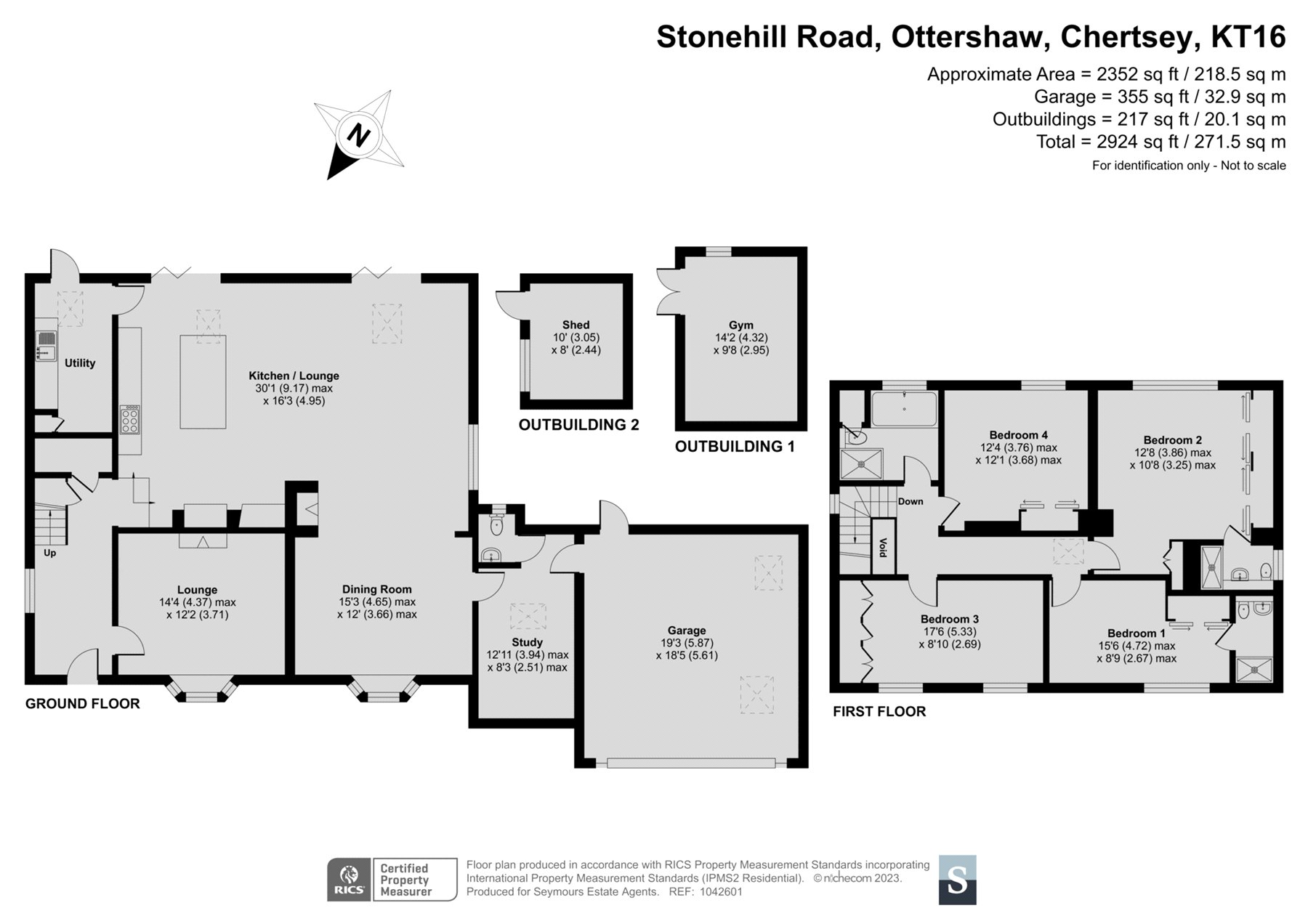4 Bedroom Detached House for sale in Surrey
Picture perfect on the outside and beautifully designed on the inside, this exceptional home effortlessly blends cottage charm with an impeccable sense of quiet luxury. From the expanse of bi-fold doors opening onto south-facing gardens in the spacious open plan kitchen/lounge to the log burners, cast iron radiators and luxury en suites every aspect is exemplary. A lounge, dining room, snug and study create ample versatility, while outside a gym and integral garaging are notable finishing touches.
Nestled between two quintessential country villages, Crescent Cottage sits back from a leafy tree-lined road behind a granite sett driveway and handsome frontage. Retaining an abundance of character and having been subtly extended throughout the years, it is perfectly placed to offer a rural retreat as well ease of access to the exclusive fairways of Queenwood Golf Club and the amenities of both Ottershaw and Chobham.
Step inside from the oak framed canopied entrance and you'll discover tasteful contemporary design sitting harmoniously within the original bones of a classic English cottage. The warming tones of a heritage palette, wood floors and contemporary column radiators pepper a succession of light filled rooms demonstrating a discerning attention to detail and sense of cohesion.
Generating a stunning interplay with the south-facing gardens a spacious kitchen/lounge produces an outstanding place in which to spend time together wrapping seamlessly around into a superb dining room with bay windows.
Sophisticated yet family friendly, open plan yet subtly delineated this fluid triple aspect space has an expanse of anthracite framed bi-fold doors that form a smooth connection with the landscaped terracing outside. Supremely well-appointed, the sleek clean lines of the kitchen's handleless cabinets are paired with the striking monochrome patterns of leathered granite countertops and matching splashback wall. Housing a range cooker and American-style fridge freezer, the considered design is finished by a broad central island illuminated by a trio of hanging pendants that lend a vibrant pop of colour. Discreetly incorporating an integrated wine cooler, its waterfall countertop and bar stool overhang add to the clean line aesthetic.
A duo of perfectly placed sky lanterns cleverly enhances the flow of natural light further still. A first class wood burner is perfectly placed to give a homely feel to both the large lounge area and the exemplary dining room where a feature wall blends contemporary floating cabinets with a log store and rich brown woodland patterns. With copper detailing and a sky lantern of its own, an impeccable fitted utility room complements the kitchen and has direct garden access.
An additional lounge is equally impressive with its bay windows and a matching wood burner, while a stylish study sits to the side of the dining room offering a peaceful retreat and easy entry to the integral garaging and ground floor cloakroom. The addition of fibre to the property (FTTB) ensures maximum speed internet access to the cottage.
Delicately lit from above, the turning staircase gracefully curves its way up from the notable hallway to the first floor where four double bedrooms unfold from the central landing. Utterly enviable and echoing the refined sense of style that you've come to expect by now, each one has tastefully chosen fitted wardrobes and soft carpeting underfoot. The principal and second bedrooms both proffer a sublime feeling of understated luxury that adults and teenagers will fall in love with. Their magnificent en suites provide a chic finishing touch, while the additional two bedrooms share a fabulous family bathroom that creates a haven of relaxation with its inset bathtub, walk-in shower and superb ripple tile setting.
A pull-down ladder leads up to a boarded loft and as with every aspect of this Ottershaw abode it is the finer details such as the door tread lighting, traditional wood doors and accent alcoves that effortlessly make it somewhere incredibly special to call home.
With its oak framed entrance porch and window lintels, Crescent Cottage instantly evokes an enticing introduction. Mature vines clamber gently upwards across a heritage grey painted facade and tall trees border a broad landscaped frontage where a granite sett driveway and integral garaging supply plenty of private off-road parking.
When you pull back the twin sets of bi-fold doors in the kitchen/lounge you immediately allow the wonderfully secluded south-facing gardens to become an integral part of your daily life. Exceptionally landscaped with inset slate shingle, an attractive terrace engenders an easy flowing extension of the living space. Its built in pizza oven, wood fired grill make it irresistibly easy to enjoy al fresco entertaining on a grand scale, while tucked to one side a contemporary slatted timber clad gym with a picture window and projector is on hand to help you work off the calories afterwards.
Framed by high fencing and the evergreen foliage of conifer hedgerows, a considerable lawn stretches out before you bordered by lovingly planted beds of colourful perennial shrubs that add a quintessential cottage feel. Take a stroll along the granite sett path and you'll find a large chicken coop sitting in dappled shade and a powered timber shed with handy external storage.
It's good to note that the garden benefits from rear electric gates and a further secure parking area. The property benefits from a Klargester sewage treatment plant that sits out of sight and has been regularly serviced by the vendor on an annual basis.
Educational facilities in the vicinity are first class and give provision for children of all age groups. Close by within 10-15mins are renowned Prep Schools Cowarth-Flexlands in Valley End, Hoebridge in Old Woking and St Andrews and Halsted in Horsell whilst, at secondary/public school level, St Georges Weybridge, Heathfield and St Mary's in Ascot, Cranleigh, Wellington College and Charterhouse are all within 30-40 minutes drive. Sporting facilities in the area include racing at Ascot, Windsor, Sandown & Epsom; polo at Guards, Smith's Lawn and Ascot Park in Chobham. Golfing options nearby are outstanding and include Queenwood, The Berkshire, Sunningdale, Wentworth, Worplesdon, West Hill & Foxhills Country Club.
Important information
This is a Freehold property.
Property Ref: 547896_HOR230356
Similar Properties
5 Bedroom Detached House | Guide Price £1,400,000
This exceptional five bedroom, three bathroom, tile-hung family home is favourably positioned within one of South Woking...
Worplesdon, Guildford, Surrey, GU3
6 Bedroom Semi-Detached House | Guide Price £1,400,000
Nestled within idyllic grounds of circa 1.5 acres, The Squirrels dates back to c1869 and exudes a wonderful measure of o...
4 Bedroom Detached House | Guide Price £1,400,000
Kilby Croft is wonderful example of a character property that has been tastefully updated to fuse modern luxuries whilst...
5 Bedroom Detached House | Guide Price £1,450,000
Nestled in a sought-after location, this stunning modern double fronted detached house presents an exceptional opportuni...
Pirbright, Woking, Surrey, GU24
5 Bedroom Detached House | Guide Price £1,450,000
This superbly renovated property is sympathetically and tastefully styled throughout to a notably high standard.
4 Bedroom Detached House | £1,475,000
With a magnificent orangery and exemplary duo of spacious reception rooms opening onto simply stunning south-facing gard...
How much is your home worth?
Use our short form to request a valuation of your property.
Request a Valuation
