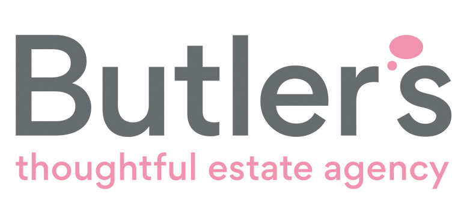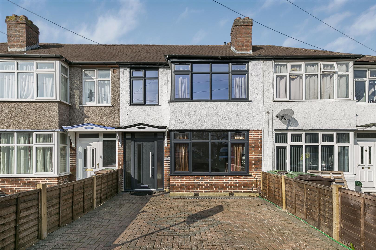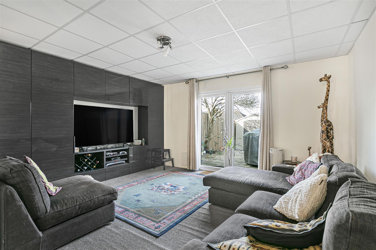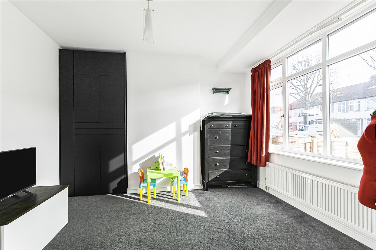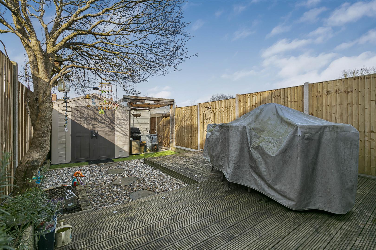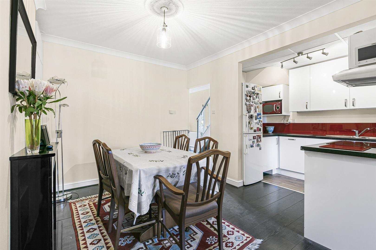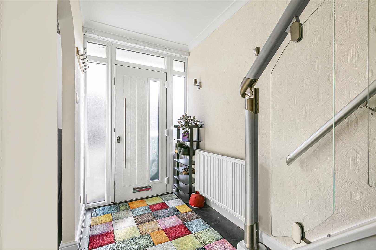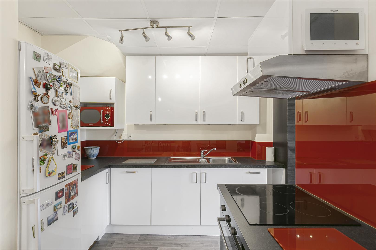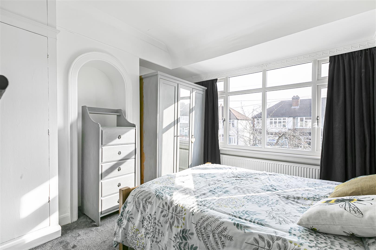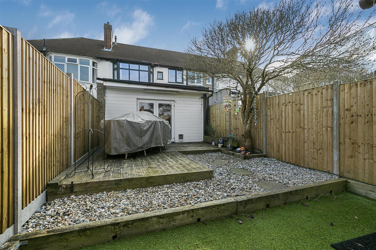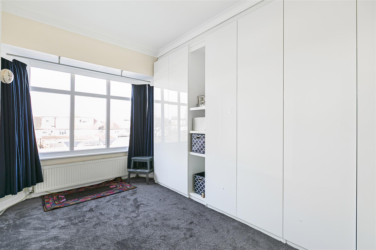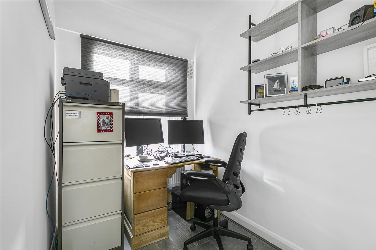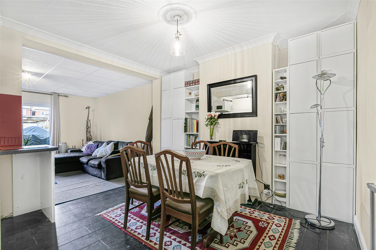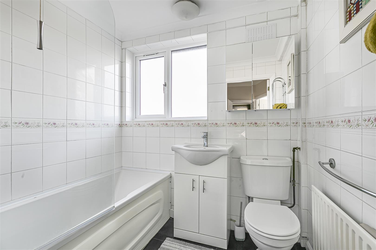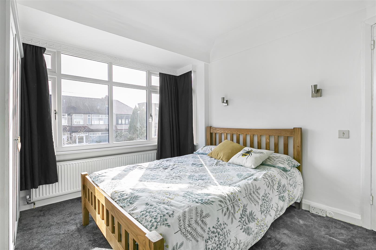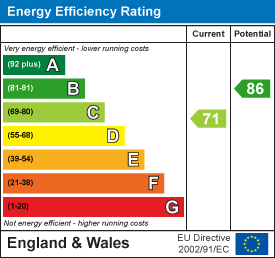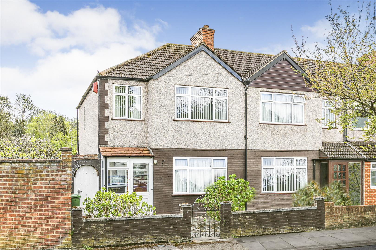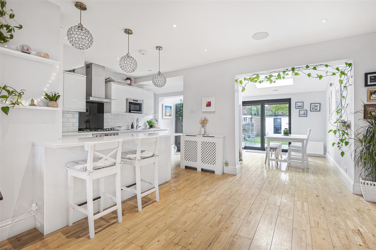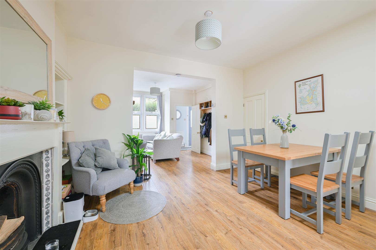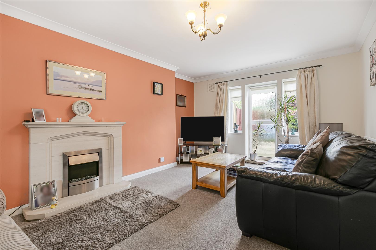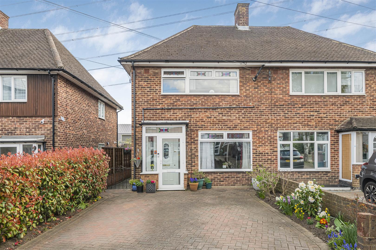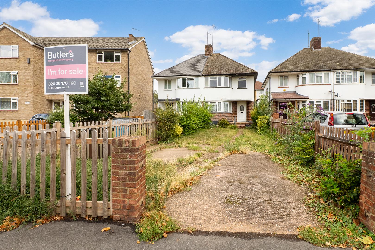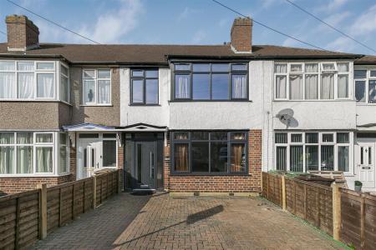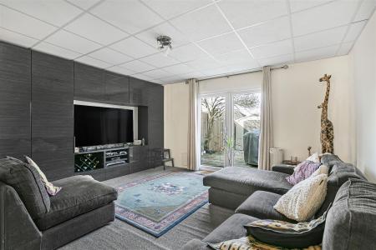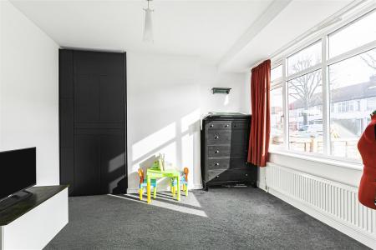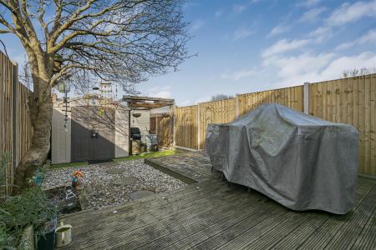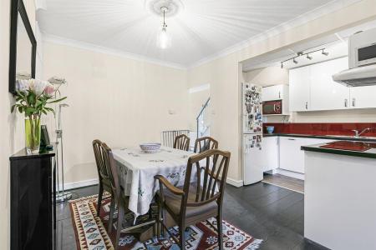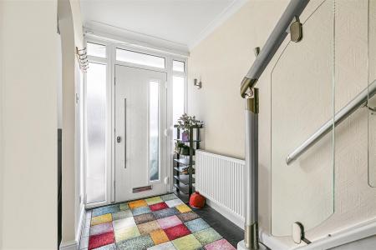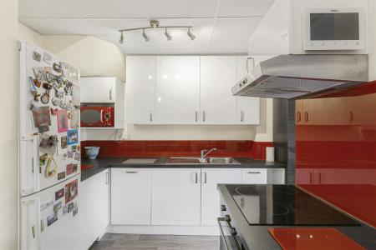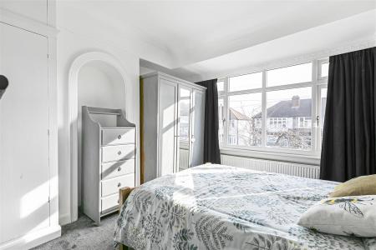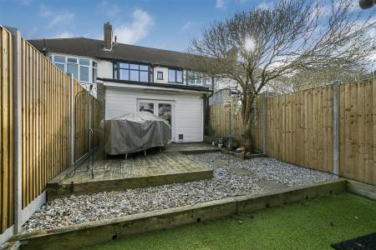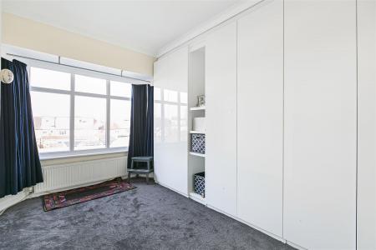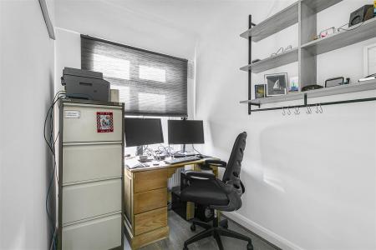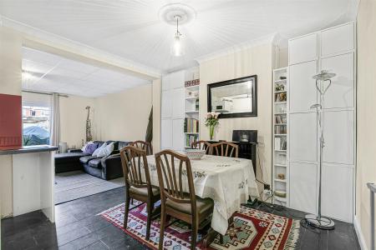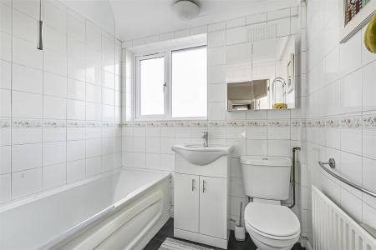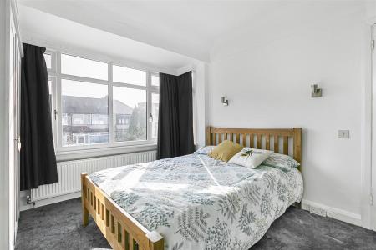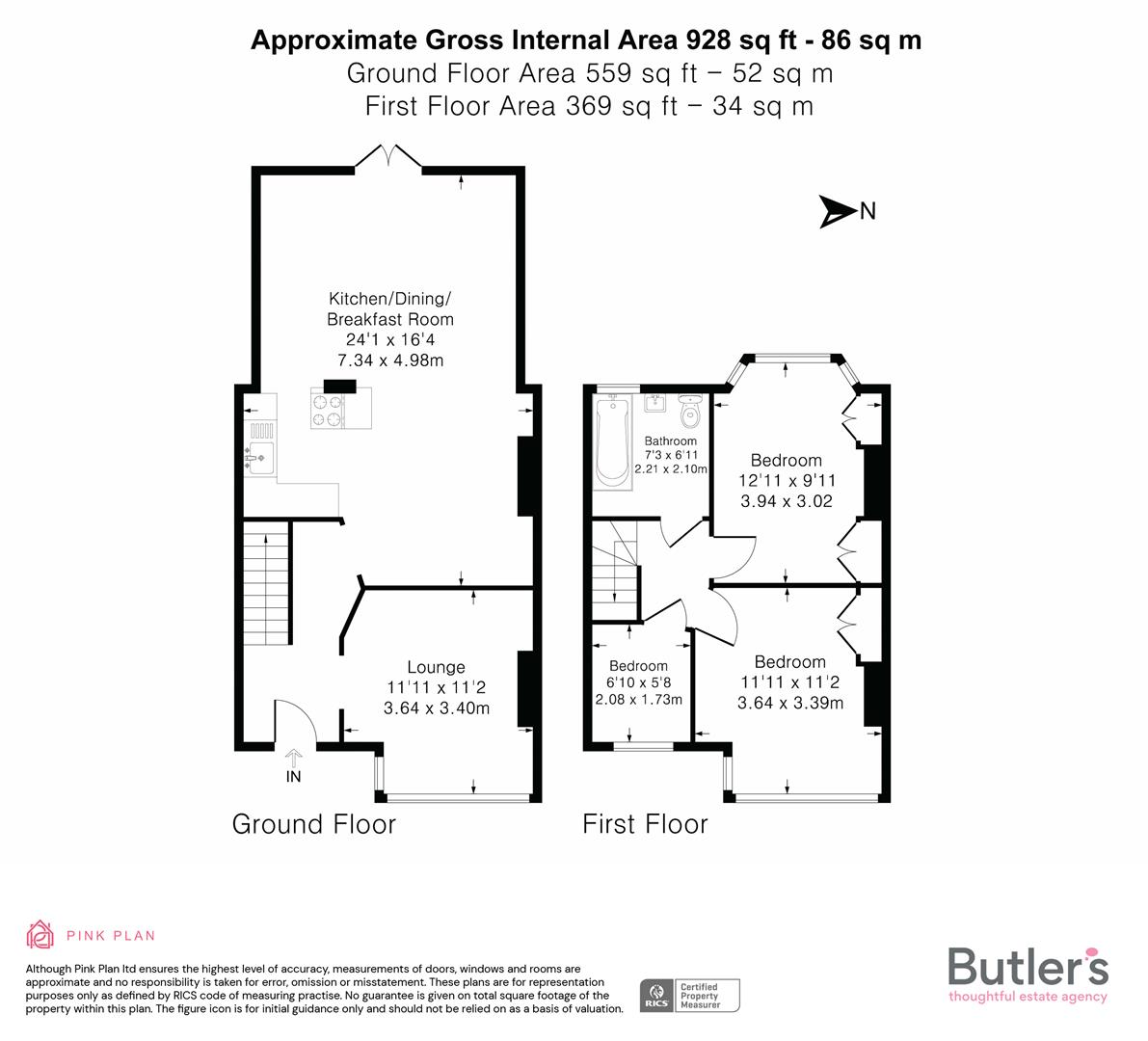- Spacious 3 bedroom terraced house
- NO ONWARD CHAIN
- 2 Receptions
- Driveway
- Level, low maintenance rear garden
- Good internal order
- Sought after Park Farm location
- Close to excellent schooling, transport links & amenities
3 Bedroom Terraced House for sale in Sutton
Located in Park Farm, one of the area's most coveted residential locations, this larger than average terraced home comes with no onward chain and has so much to offer, both inside and out. Ready to move into, you'll still enjoy creating a home that you can live in and love for many years to come - just as it has been for many years gone by. The location of Brocks Drive will surpass your expectations, as it's just a quick stroll to fabulous amenities, with you having excellent schooling on your doorstep. Buses and both West Sutton & Cheam stations provide quick links into the City - sofa to London in under an hour. Despite all of this, sitting in your level rear garden, you'd be forgiven for thinking you were in the middle of nowhere - a tranquil space for you to enjoy a good book, catch some rays or even have a few friends over. Inside your home the layout of the ground floor offers a huge amount of versatility, with a semi open plan family/dining room, giving you the flexibility to incorporate a desk and have a place to eat, so you'll have the ability to work or hold those dinner parties you've probably been dreaming of for some time now. If we're on the money with the latter, the kitchen is a located adjacent, meaning you can cook up a storm in what is a truly well thought out and designed place for you to enhance your culinary skills. But there's more! An additional living room is located to the front of the house, perfect for your growing family. Upstairs the house won't let you down; with two double bedrooms and single bedroom that are all served by the family bathroom. If this isn't enough, the property is further future-proofed by the potential to extend into the loft, subject to the relevant consents, as some of the neighbors have. Outside, the driveway adds further gloss to what really is the complete package.
Ground Floor -
Hallway -
Living Room - 3.63m x 3.40m (11'11 x 11'2) -
Kitchen/Dining/Breakfast Room - 7.34m x 4.98m maximum (24'1 x 16'4 maximum) -
First Floor -
Landing -
Bedroom - 3.63m x 3.40m maximum (11'11 x 11'2 maximum) -
Bedroom - 3.94m x 3.02m maximum (12'11 x 9'11 maximum) -
Bedroom - 2.08m x 1.73m (6'10 x 5'8) -
Bathroom - 2.21m x 2.11m (7'3 x 6'11) -
Outside -
Driveway -
Rear Garden -
Property Ref: 38700_33720464
Similar Properties
3 Bedroom End of Terrace House | Offers Over £500,000
This end of terrace house is a fantastic family home, set in a fabulous location. Have you ever dreamed of living in a q...
3 Bedroom Terraced House | Guide Price £500,000
GUIDE PRICE £500,000 - £525,000 Positioned within a wonderful village setting, this stunning home has so much to offer,...
2 Bedroom Terraced House | Guide Price £500,000
This gorgeous 2-bedroom period home really is a light and airy house that has been fastidiously cared for by the current...
3 Bedroom Semi-Detached House | Offers in region of £525,000
Rose Cottage is a wonderful semi-detached home which is ready to move into, yet comes with bags of potential, especially...
3 Bedroom Semi-Detached House | Guide Price £525,000
This semi-detached house is a lovely family home, set in a fabulous location. Have you ever dreamed of living in a quiet...
3 Bedroom Semi-Detached House | Offers in region of £525,000
Having been extended into to the rear, this wonderful home has so much to offer, both inside and out. Location wise, thi...
How much is your home worth?
Use our short form to request a valuation of your property.
Request a Valuation
