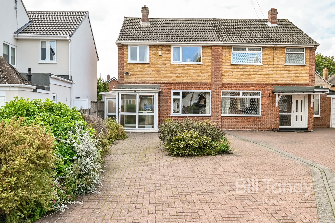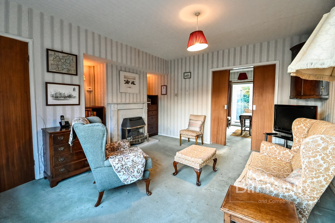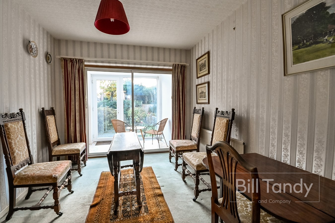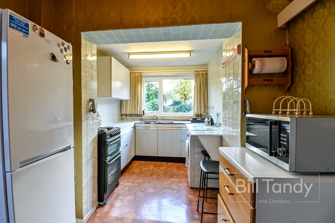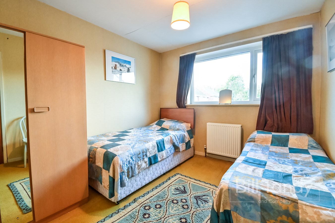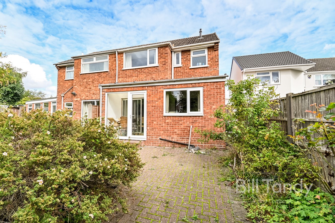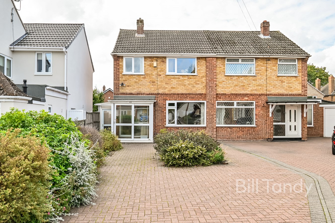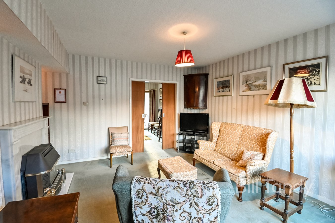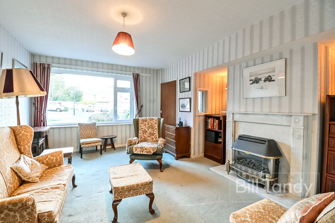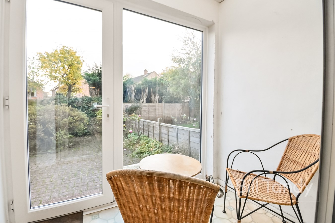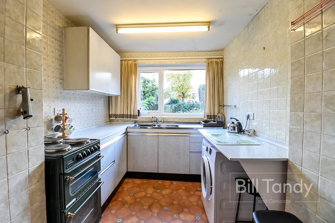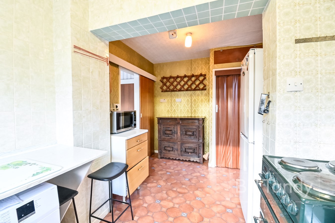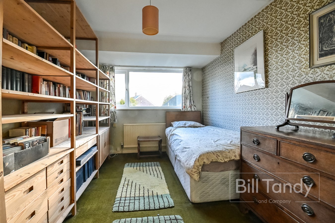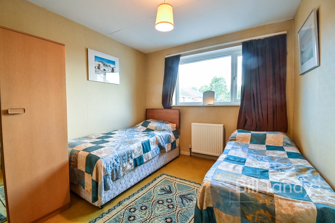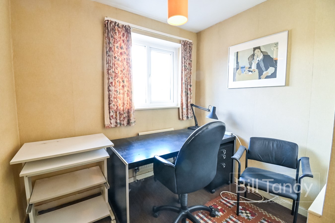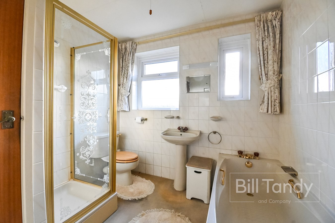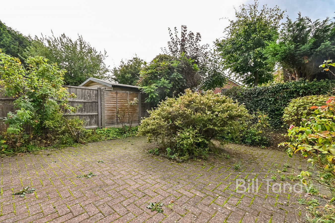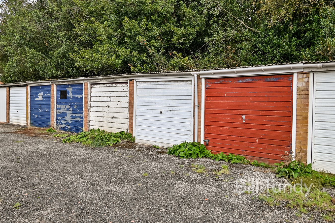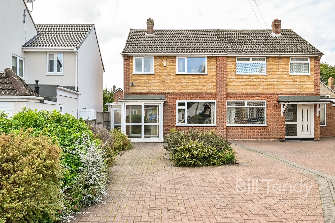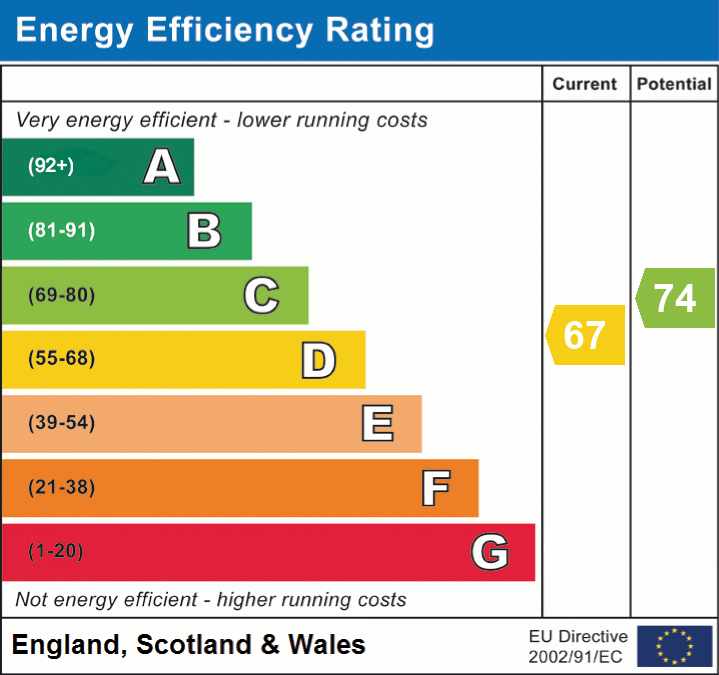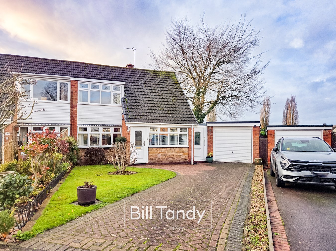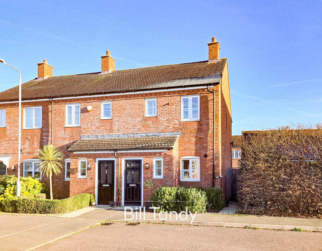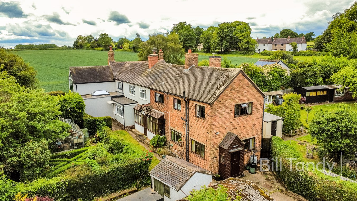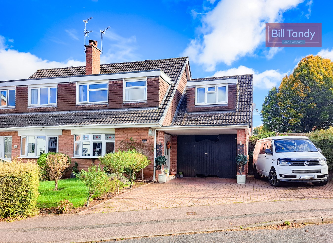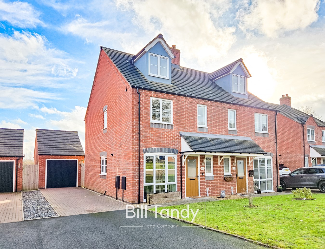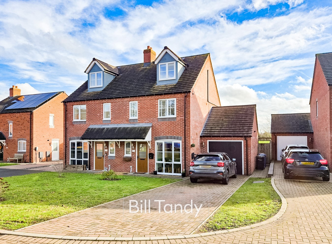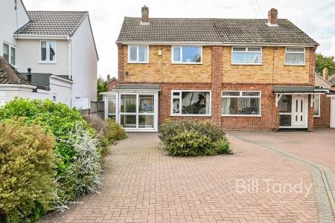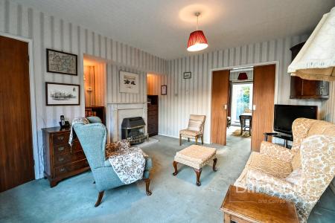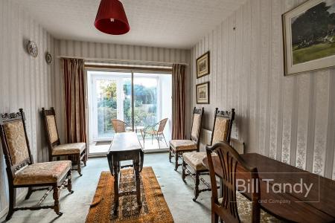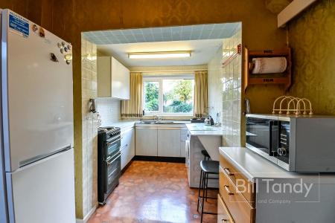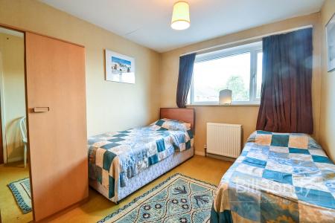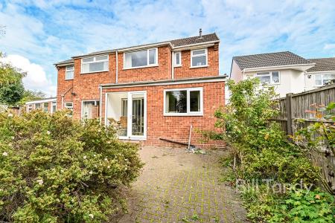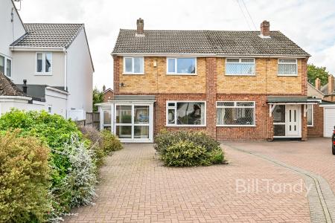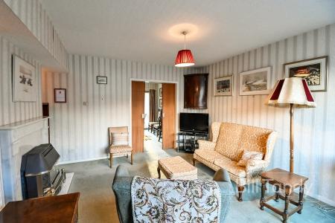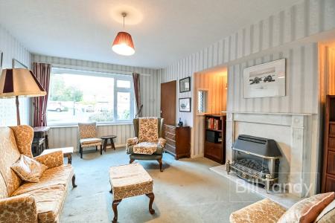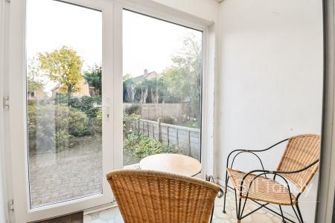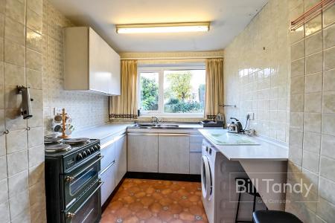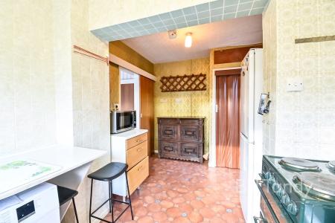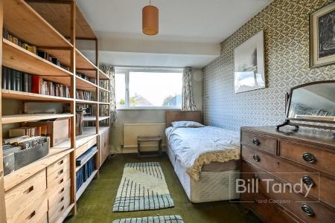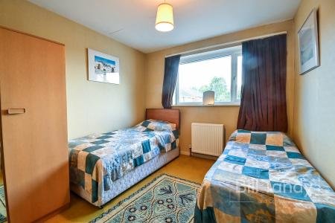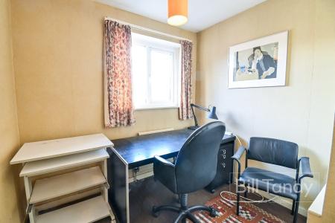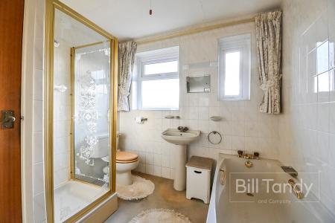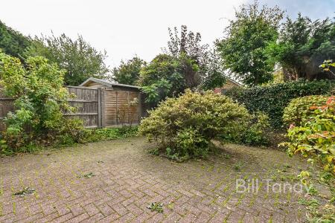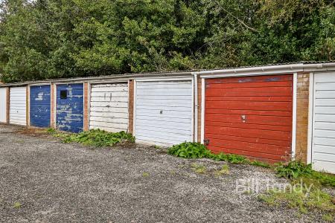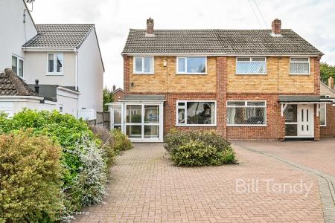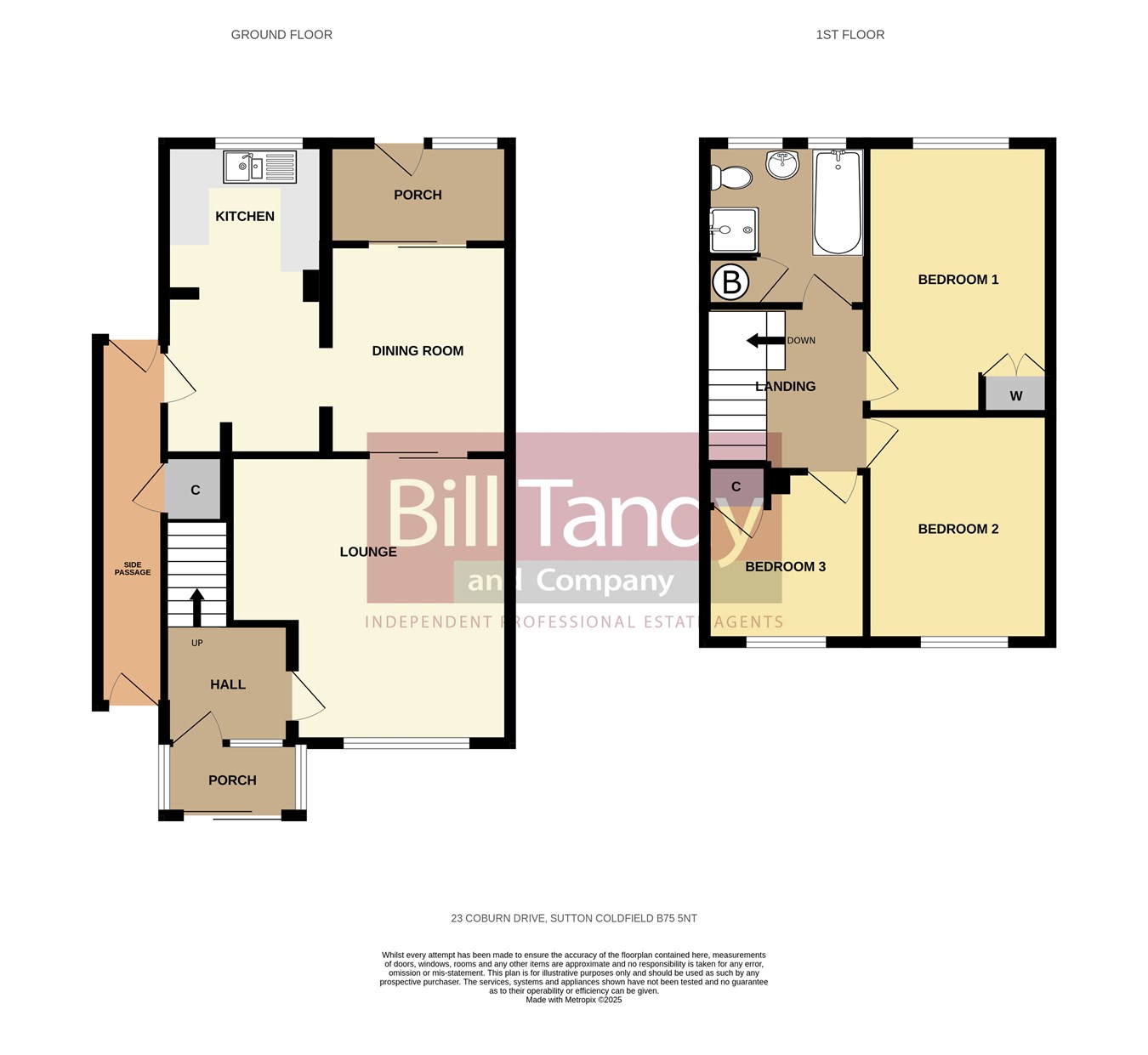- Conveniently situated semi detached family home
- Cul de sac setting in popular residential area
- Immediate vacant possession and no upward chain
- Would benefit from modernisation and refurbishment
- Entrance porch and reception hall
- Lounge with separate dining room and rear porch
- Kitchen with side verandah
- 3 bedrooms and bathroom with shower
- Block paving to front and rear with garage in separate block
3 Bedroom Semi-Detached House for sale in Sutton Coldfield
Situated in a popular and peaceful cul de sac within easy reach of local amenities this semi detached family home represents an excellent opportunity for a family buyer. With scope for some modernisation and improvement the property has a comfortable layout with a small extension to the ground floor at the rear creating a larger kitchen and rear verandah. There are three bedrooms on the first floor together with a large family bathroom including a separate shower cubicle which further enhance the family home credentials. Ideal for local amenities the property is well placed to take advantage of the excellent facilities which serve the area. Local schools are all very popular and within easy reach. Available with the benefit of no upward chain and the potential for a quick completion, an early viewing is strongly encouraged.ENCLOSED PORCH
approached via a UPVC double glazed sliding entrance door with side screen and having an inner obscure glazed door with side screen opening to:
RECEPTION HALL
having stairs leading off, radiator and door to:
LOUNGE
4.45m x 4.37m max (14' 7" x 14' 4" max) having a central marble fireplace with marble hearth and backing with fitted gas fire flanked by inglenook recess with wall light points, UPVC double glazed window to front and double sliding doors opening to:
DINING ROOM
3.27m x 2.80m (10' 9" x 9' 2") having radiator and sliding door to:
REAR PORCH
2.69m x 1.42m (8' 10" x 4' 8") having double glazed door with side screen opening to the rear garden.
KITCHEN
4.82m x 2.49m (15' 10" x 8' 2") work surface with cupboard and drawer space beneath, wall mounted storage cupboard, double bowl stainless steel sink unit with mixer tap, ceramic wall tiling, plumbing for washing machine, space for cooker and fridge/freezer, store cupboard with concertina door, UPVC double glazed window overlooking the rear garden and obscure double glazed door to a:
SIDE VERANDAH
with access to both front and rear and access to the under stairs storage cupboard.
FIRST FLOOR LANDING
having UPVC double glazed window, loft access hatch with pulldown ladder and doors leading off to:
BEDROOM ONE
4.24m x 2.80m (13' 11" x 9' 2") having UPVC double glazed window to rear, radiator and double doored fitted wardrobe.
BEDROOM TWO
3.50m x 2.83m (11' 6" x 9' 3") having UPVC double glazed window to front and double radiator.
BEDROOM THREE
2.62m x 2.50m (8' 7" x 8' 2") having a cupboard over the stairhead, UPVC double glazed window and radiator.
BATHROOM
having a panelled bath, pedestal wash hand basin, close coupled W.C., corner shower cubicle with thermostatic shower fitment, ceramic wall tiling, obscure UPVC double glazed windows to rear, double radiator and cupboard housing the Worcester condensing gas central heating boiler and a pre-lagged hot water cylinder.
OUTSIDE
The property is set at the head of the cul de sac with a block paved frontage with island borders and mature shrubbery. To the rear of the property is a further low maintenance garden having block paved seating area, herbaceous borders and fenced perimeters.
GARAGE
situated in a separate block and having an up and over entrance door.
COUNCIL TAX
Band D.
FURTHER INFORMATION/SUPPLIES
Mains drainage, water, electricity and gas connected. For broadband and mobile phone speeds and coverage, please refer to the website below: https://checker.ofcom.org.uk/
ANTI-MONEY LAUNDERING AND ID CHECKS
Once an offer is accepted on a property marketed by Bill Tandy and Company Estate Agents we are required to complete ID verification checks on all buyers, and to apply ongoing monitoring until the transaction ends. Whilst this is the responsibility of Bill Tandy and Company we may use the services of Guild 365 or another third party AML compliance provider. This is not a credit check and therefore will have no effect on your credit history. You agree for us to complete these checks. The cost of these checks is ?30.00 including VAT per buyer. This is paid in advance when an offer is agreed and prior to a sales memorandum being issued. This charge is non-refundable.
Important Information
- This is a Freehold property.
Property Ref: 29524343
Similar Properties
Walkers Croft, Lichfield, WS13
2 Bedroom House | £310,000
Bill Tandy and Company are delighted in offering for sale this well presented and deceptively spacious semi detached dor...
Heathcot Place, Lichfield, WS13
2 Bedroom End of Terrace House | £310,000
Bill Tandy and Company are delighted in offering for sale this superbly updated and well presented end town house positi...
2 Bedroom Cottage | £300,000
Situated on the edge of the little known hamlet of Elmhurst and with glorious countryside views, this end terraced cotta...
Chadswell Heights, Lichfield, WS13
4 Bedroom Semi-Detached House | £315,000
Bill Tandy and Company are delighted in offering for sale this modern and extended semi detached home, located on the de...
Scholars Gate , Hill Ridware , WS15
3 Bedroom Semi-Detached House | Offers in region of £323,000
Bill Tandy and Company are delighted to present for sale this high-specification, recently built semi-detached family ho...
Scholars Gate, Hill Ridware, Rugeley, WS15
3 Bedroom Semi-Detached House | £325,000
Bill Tandy and Company are delighted to present for sale this high-specification, recently built semi-detached family ho...

Bill Tandy & Co (Lichfield)
Lichfield, Staffordshire, WS13 6LJ
How much is your home worth?
Use our short form to request a valuation of your property.
Request a Valuation
