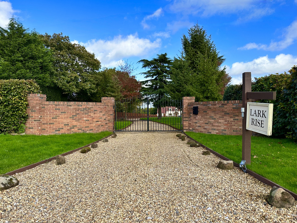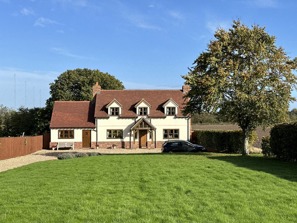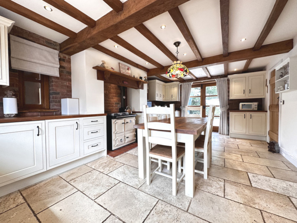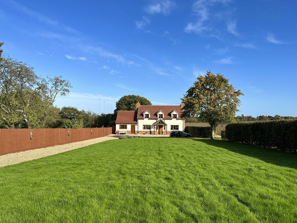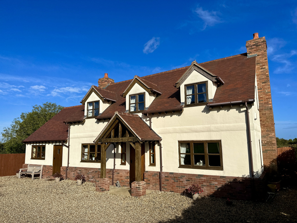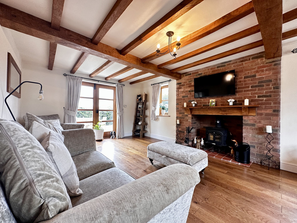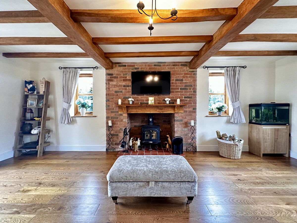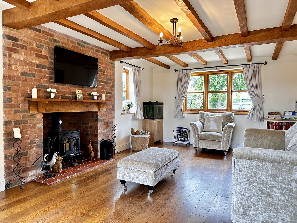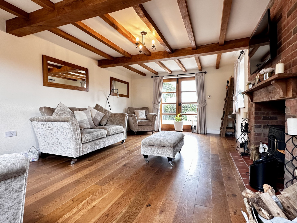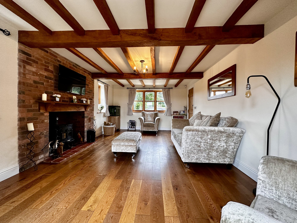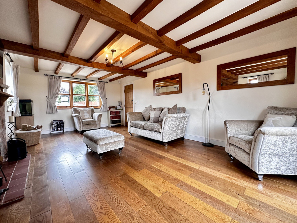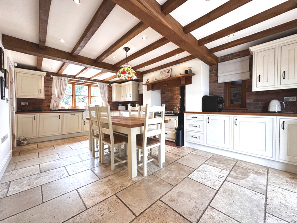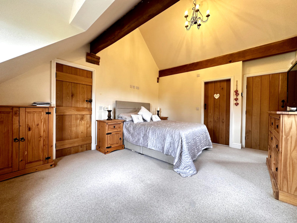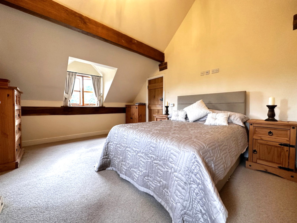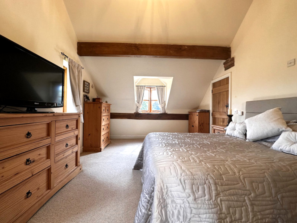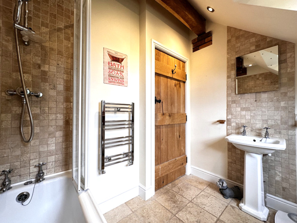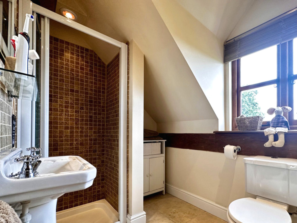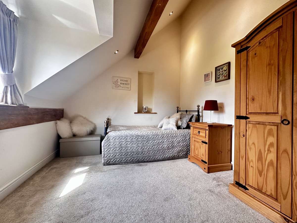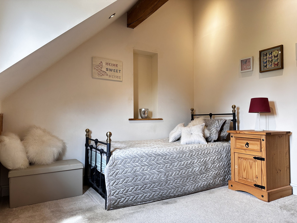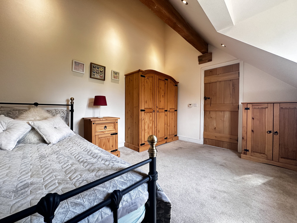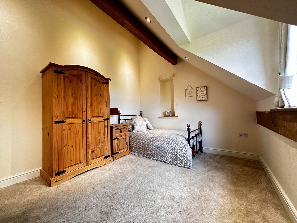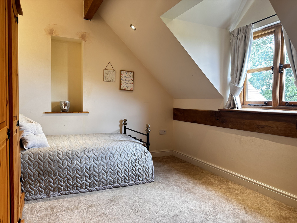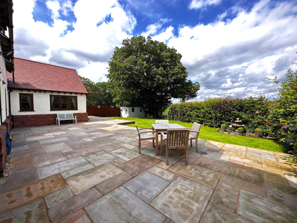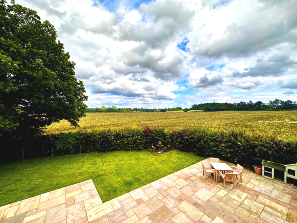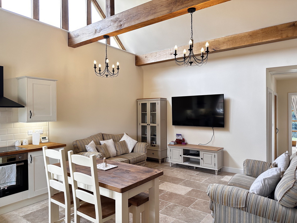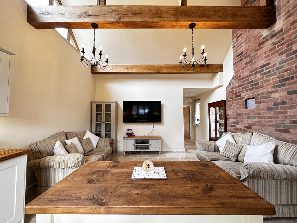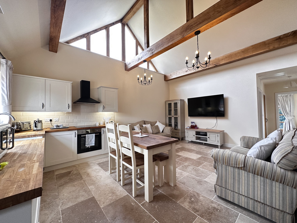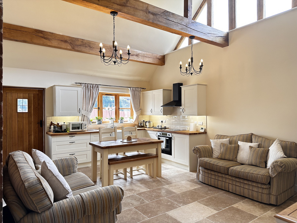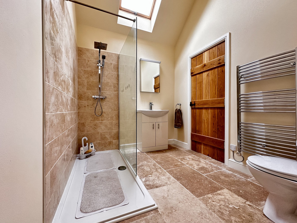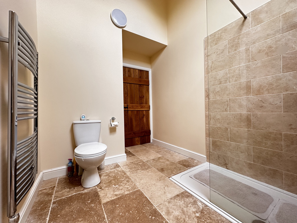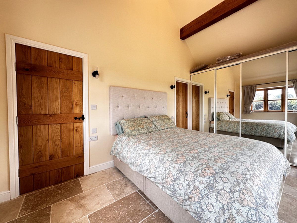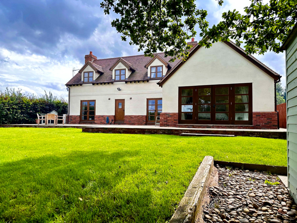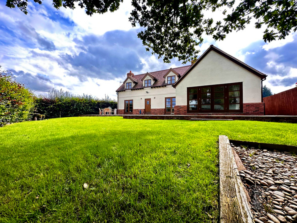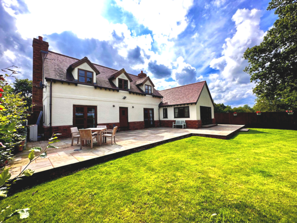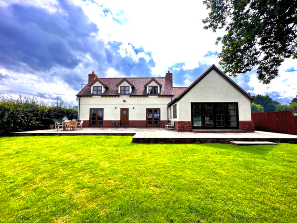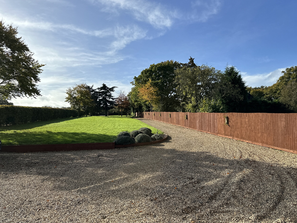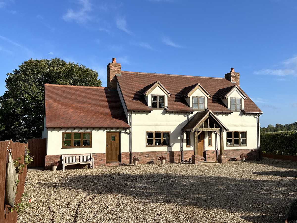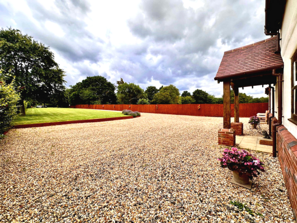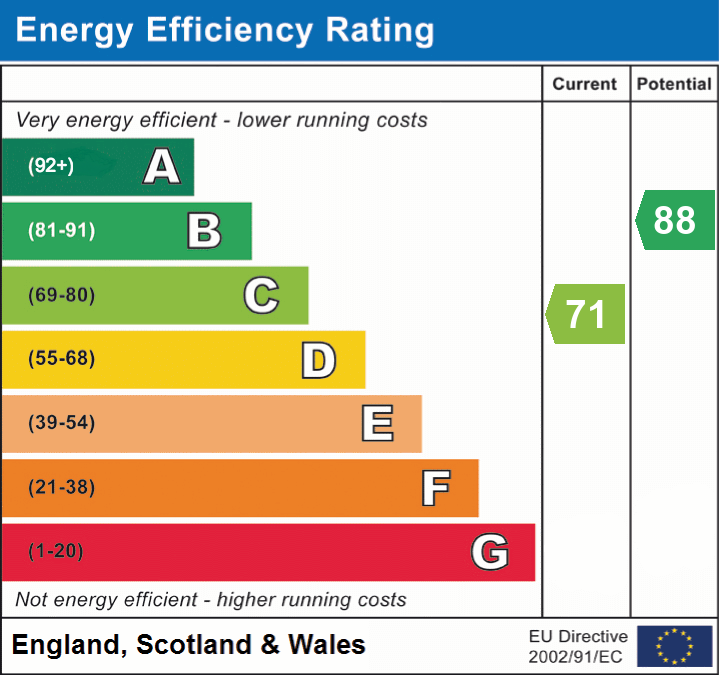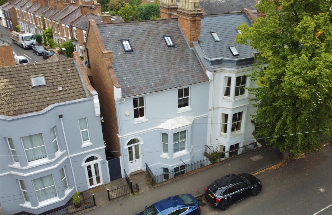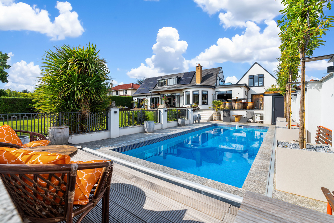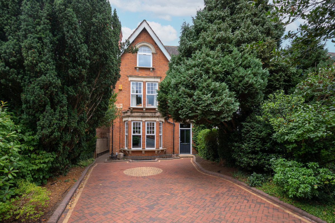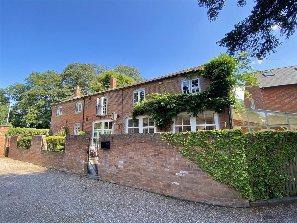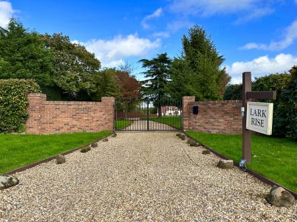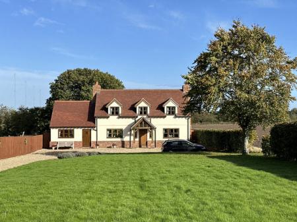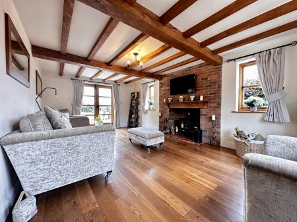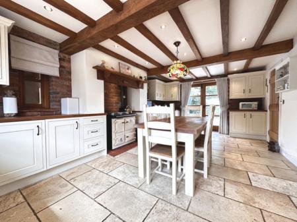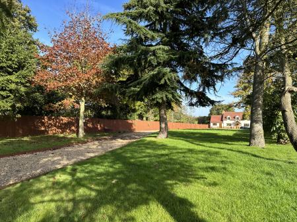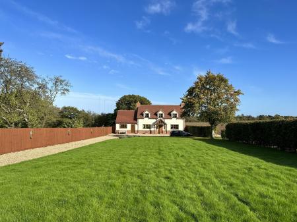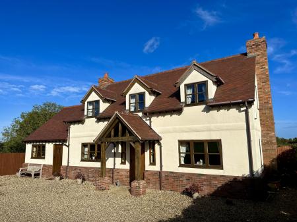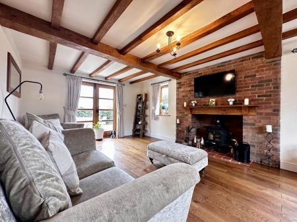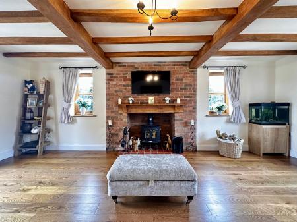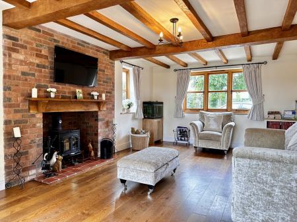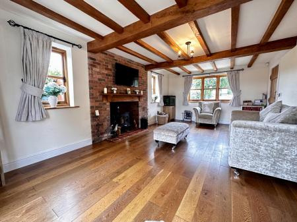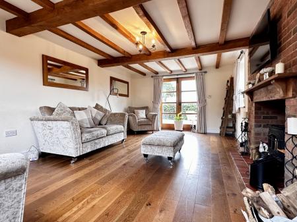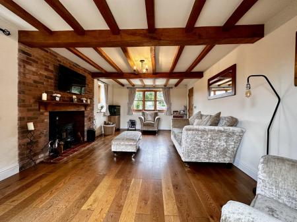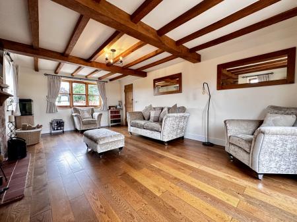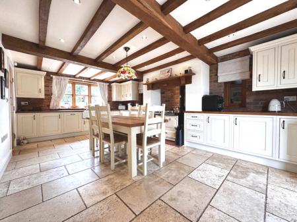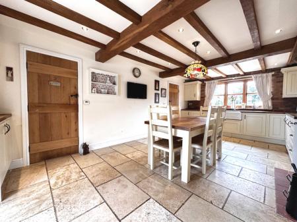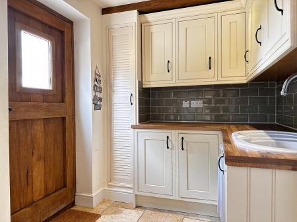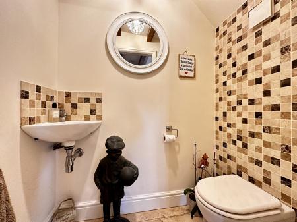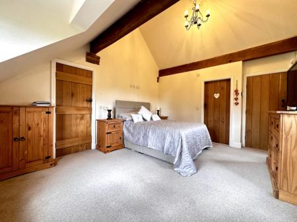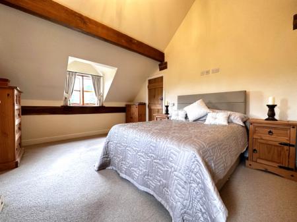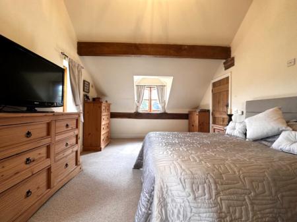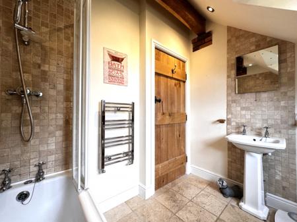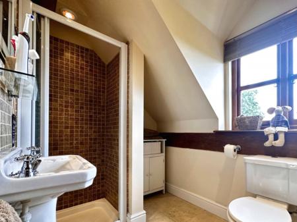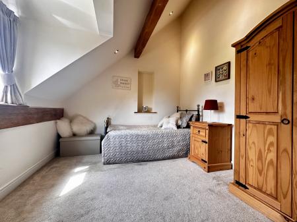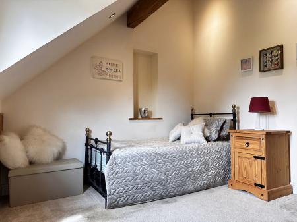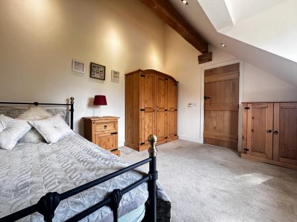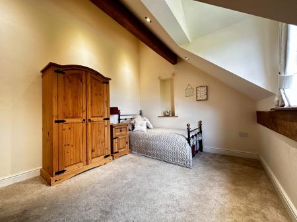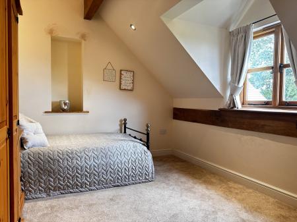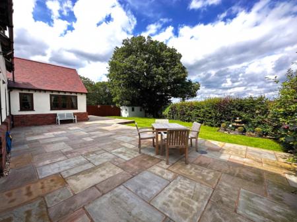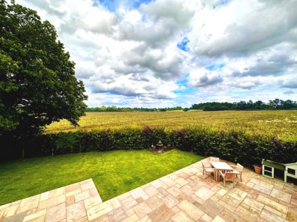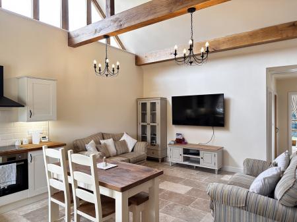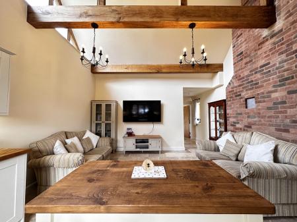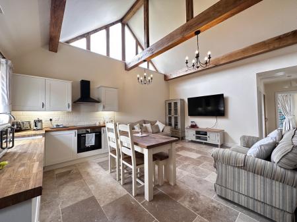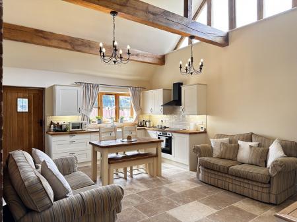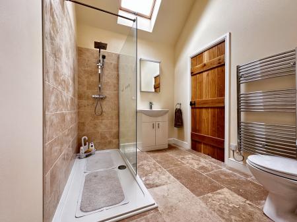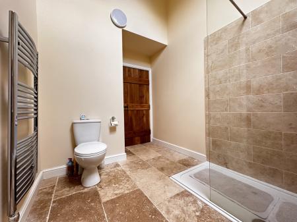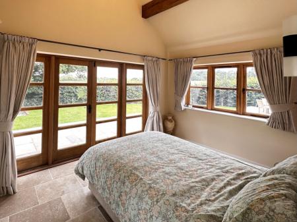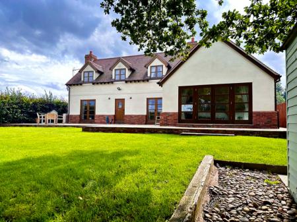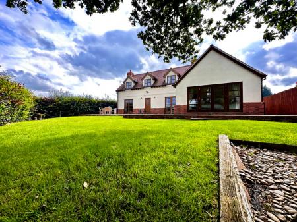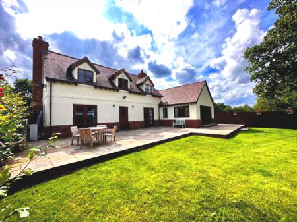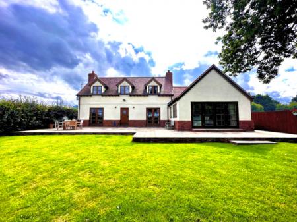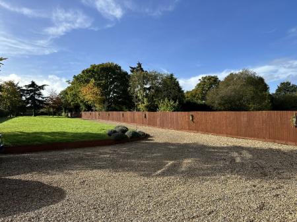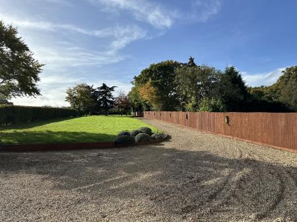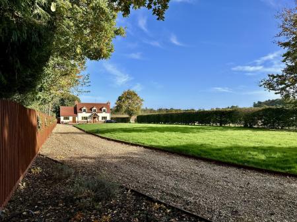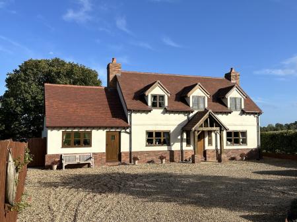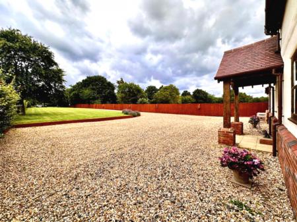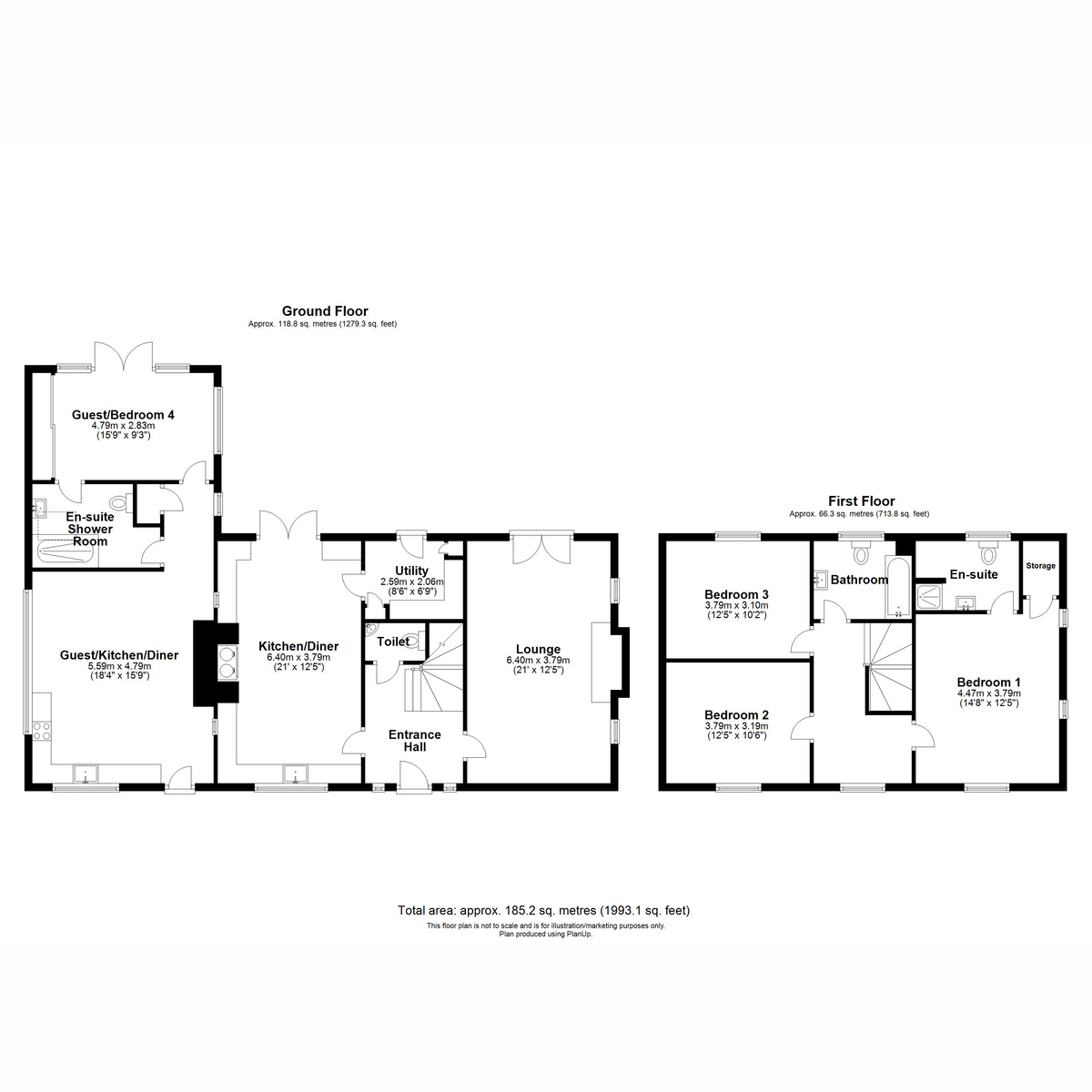- Four Bedrooms
- Detached Country Property
- Private Electric Gated Drive Way
- Seperate Spacious Annex
- Large Front Gardens
- Parking For 6 + Vehicles
- Underfloor Heating
- Freehold | EPC C | Tax Band E
4 Bedroom Country House for sale in Sutton Coldfield
Discover this exquisite 3-bedroom family residence, meticulously constructed to the highest standards This home seamlessly blends characterful features with the convenience of modern living. Only an internal viewing can truly unveil the abundant space and charm it has to offer with a beautiful 1-bedroom adjoining annex with double height vaulted ceilings.
**Location**
Nestled within picturesque countryside, this property enjoys a prime location with easy access to reputable schools for children of all ages. Commuters will appreciate excellent road and rail connections, while Sutton Coldfield Town Centre offers superb shopping and leisure amenities like the Belfry Golf & Country club, making it an ideal place to call home.
**Exterior:**
Approached through electronically operated double gates, a sweeping gravel driveway bordered by manicured lawns and mature trees leads you to the house. An inviting Oak framed porch sets the tone for this stunning property.
**Ground Floor:**
As you step inside, a spacious entrance hallway welcomes you. Features include a beautifully crafted, spindled staircase leading to the first floor, farmhouse-style doors, underfloor heating with tiled flooring, oak ceiling beams, and access to a guest cloakroom.
**Guest WC:**
The guest cloakroom features a built-in low-level WC, a corner wash hand basin with tiled splashbacks, and tiled flooring.
**Lounge**
This inviting lounge is perfect for entertaining, with a focal point log burner featuring an oak mantle. Wood-effect flooring, underfloor heating, and multiple windows provide natural light and picturesque views. The beamed ceiling adds character to the space.
**Beautiful Dining Kitchen**
Crafted to a high standard with a cottage theme in mind, the kitchen boasts a stylish range of wall and base-mounted units with wooden countertops. The Rayburn Multifuel AGA takes center stage, complemented by an oak plinth. Integrated appliances, including a dishwasher, fridge, and freezer, make cooking a joy. The beamed ceiling, spotlights, and tiled flooring with underfloor heating add to the charm. Patio doors open to the rear garden.
**Utility Room**
The utility room offers additional wall and base-mounted units with work surfaces, tiled splashbacks, a sink, and space for a washing machine and dryer. A door provides access to the rear.
**First Floor:**
A spindled returning staircase leads to a galleried-style landing with a full-height vaulted ceiling. A window offers views of the front garden and provides access to the bedrooms.
**Bedroom One**
The master suite features vaulted ceilings, windows on both front and side for natural light and countryside views, underfloor heating, deep wardrobes, and an en-suite shower room.
**En Suite Shower**
The en-suite includes a fully tiled shower cubicle, a low-level WC, a wash hand basin, a chrome heated towel rail, a rear window, and tiled flooring.
**Bedroom Two**
This spacious bedroom offers views of the front aspect, a vaulted ceiling with built-in spotlights, and ample space for furniture.
**Bedroom Three**
Another delightful bedroom with vaulted ceilings, beam overhead with built-in spotlights, and windows to the side and rear.
**Family Bathroom**
The family bathroom comprises a white suite with a panelled bath and shower, a low-level WC, a wash hand basin, a chrome heated towel rail, a rear window, and tiled flooring.
**One Bedroom Annexe**
**Kitchen/dinning/living area**
Comprising of a spacious open plan kitchen/dining/living area with double height vaulted ceiling.
**Bedroom Four**
This spacious bedroom looks over the rear gardens through wall to wall windows and french doors, also leads through to the double entranced ensuite shower room.
**Guest and En Suite Shower Room**
Spacious double entranced shower room making this also an ensuite for the the fourth bedroom.
**Additional Information**
- Tenure: Freehold
- Services: All-electric, drainage via Mini Bio System.
- Heating: Air-to-water underfloor heating.
- EPC C | Tax Band E
Don't miss the opportunity to make this unique home yours. Schedule your viewing today for to avoid disappointment. This property offers a truly exceptional living experience in a stunning countryside setting.
Important information
This is a Freehold property.
This Council Tax band for this property E
Property Ref: 72424_RX291841
Similar Properties
Campion Terrace, Leamington Spa, CV32
6 Bedroom End of Terrace House | Offers Over £800,000
OPEN HOUSE - SOLD! Located in the Leamington Spa town centre, only a few minutes to walk to The Parade and Newbold Comyn...
Breach Lane, Earl Shilton, LE9
5 Bedroom Detached House | Offers Over £800,000
This bespoke contemporary home showcases a variety of luxury features, including an outdoor swimming pool and potential...
Clifton Road, Rugby, Warwickshire
6 Bedroom Townhouse | Offers Over £750,000
A stunning Victorian townhouse with over 3,200ft2 of accommodation, within a few minutes’ walk of Rugby Town Centre and...
5 Bedroom Detached House | Offers Over £850,000
A beautiful detached residence with a double garage, forming part of the Amhurst Estate, on Beehive Hill. This five Bedr...
Dunsmore House, a country mansion, seven acres and nearly 20000 sq ft
15 Bedroom Detached House | Offers Over £3,000,000
One of Warwickshire's most impressive mansions! This large residence offers a luxury finish and flexible living with a s...
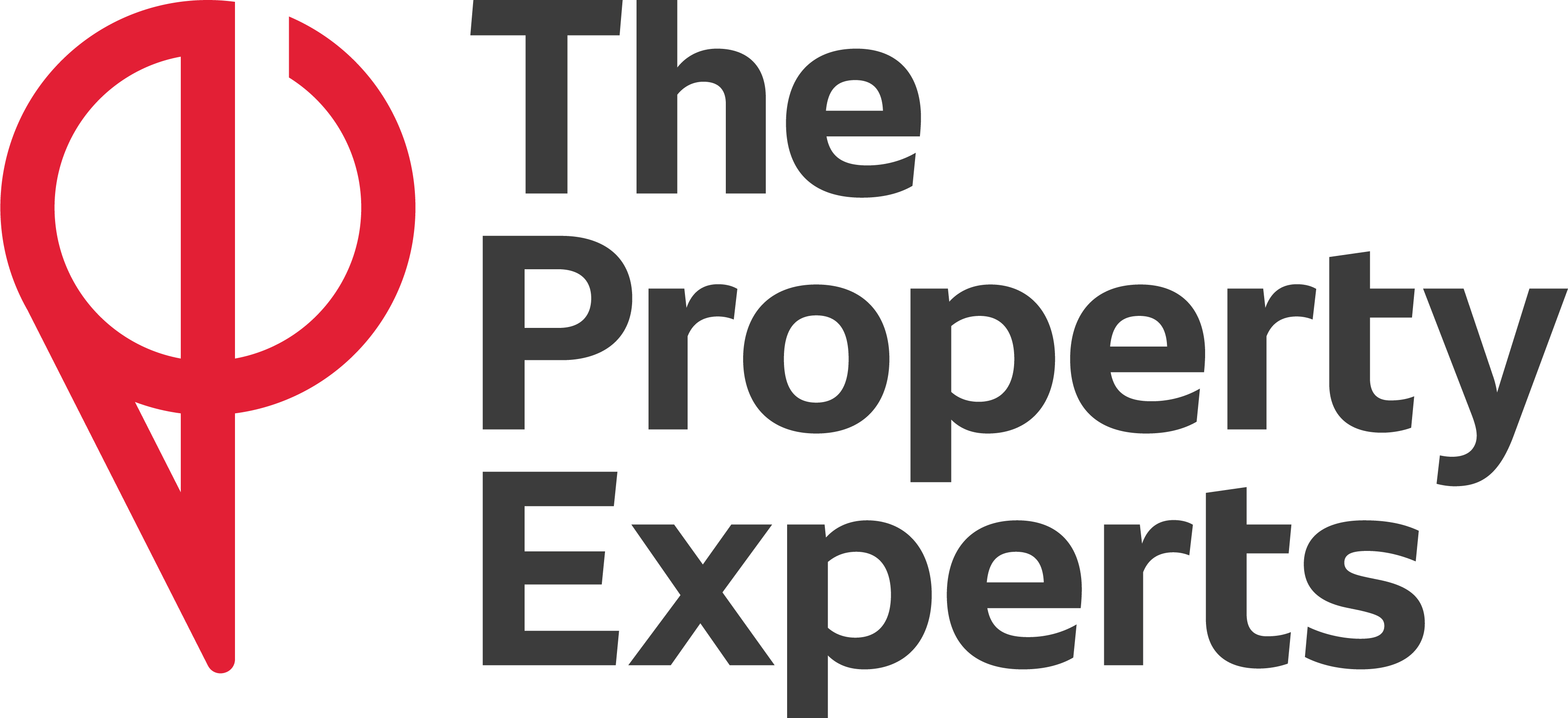
The Property Experts (Rugby)
1 Regent Street, Rugby, Warwickshire, CV21 2PE
How much is your home worth?
Use our short form to request a valuation of your property.
Request a Valuation
