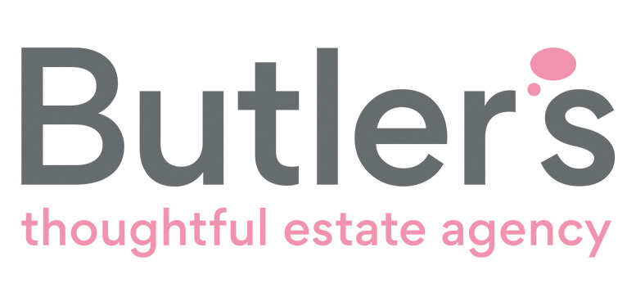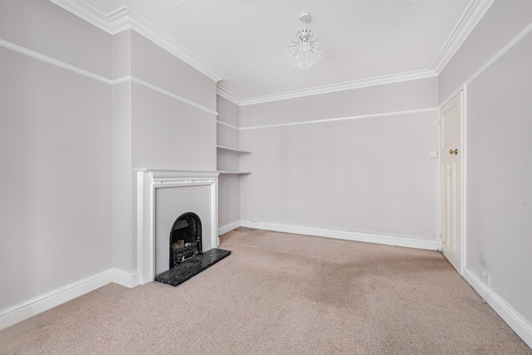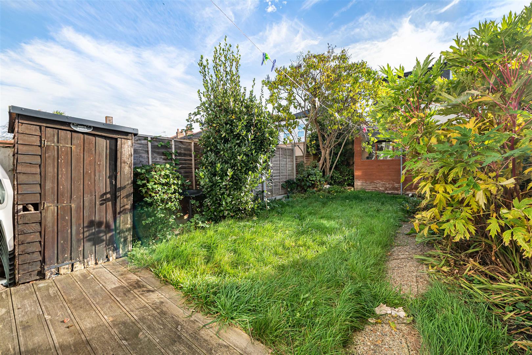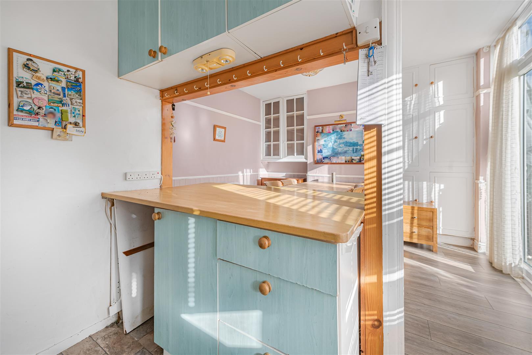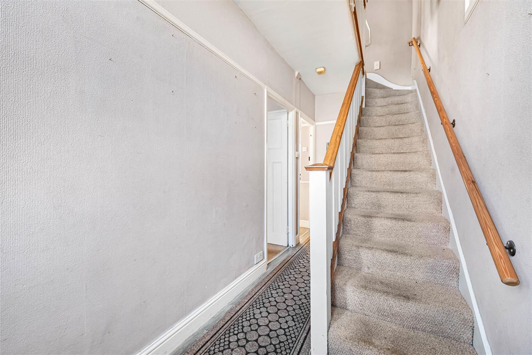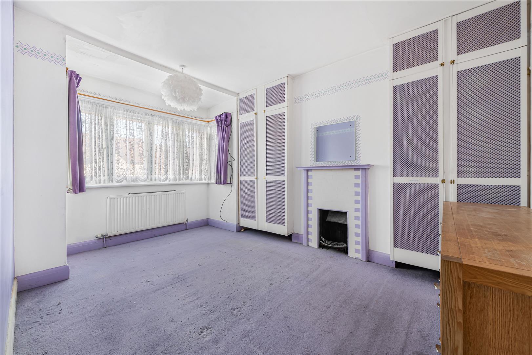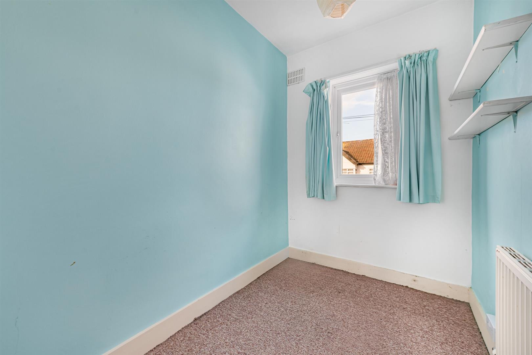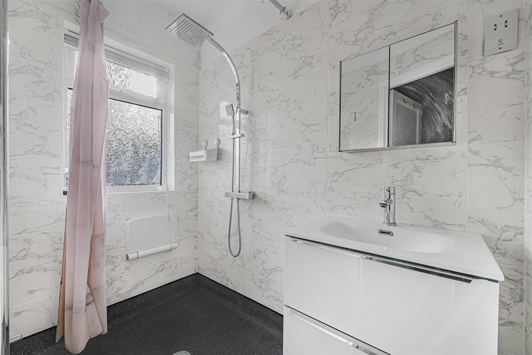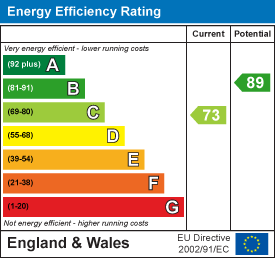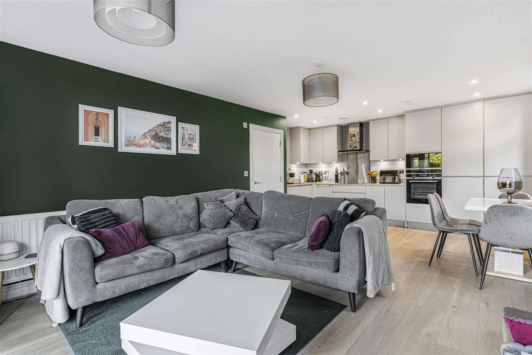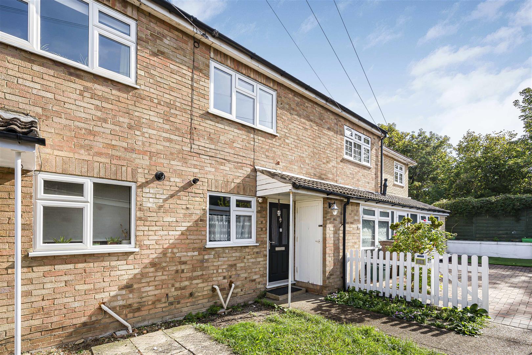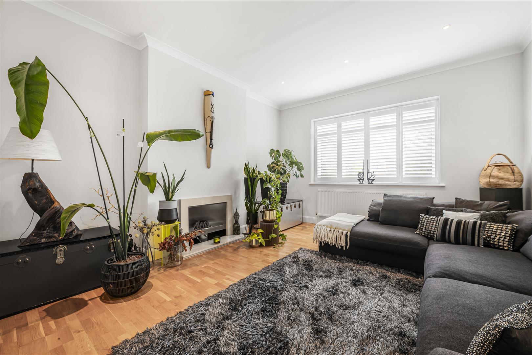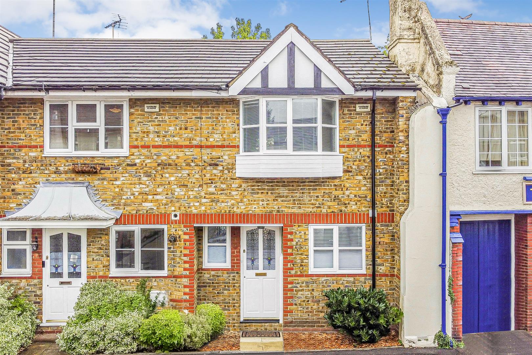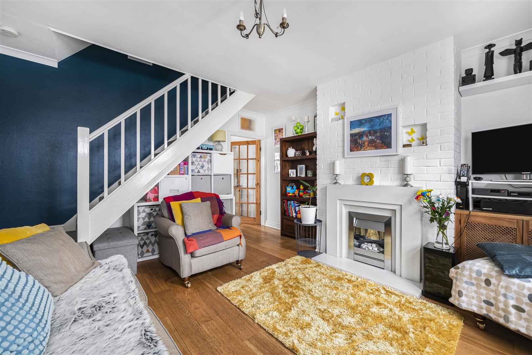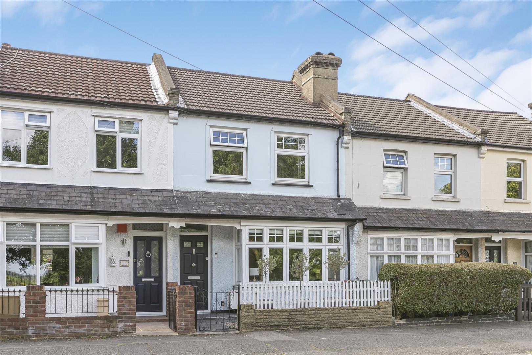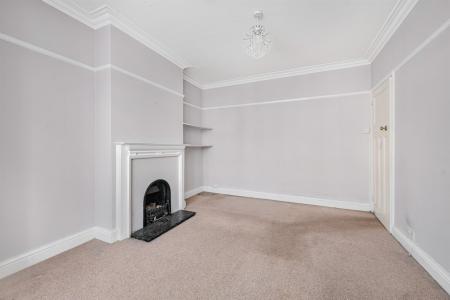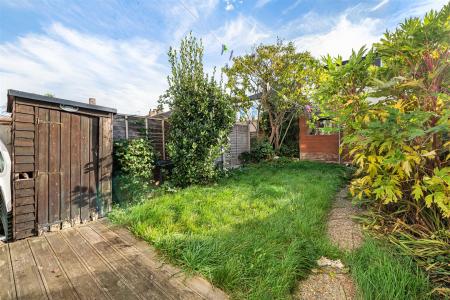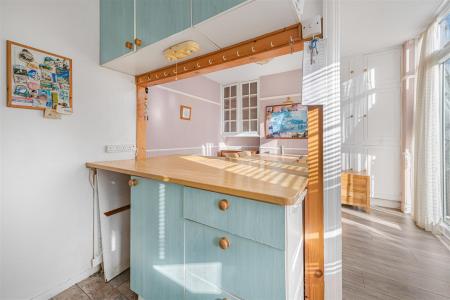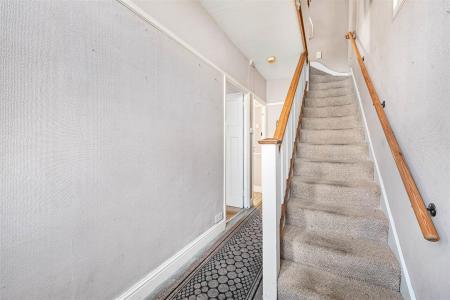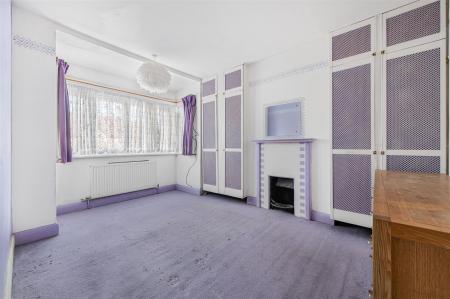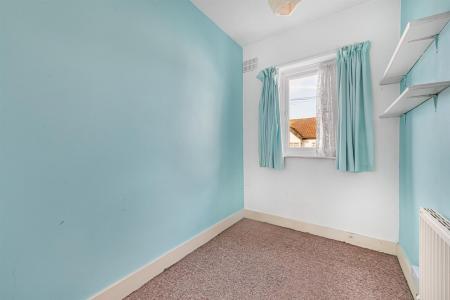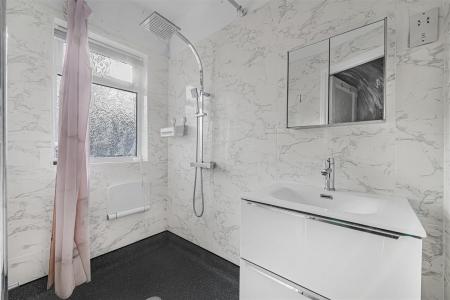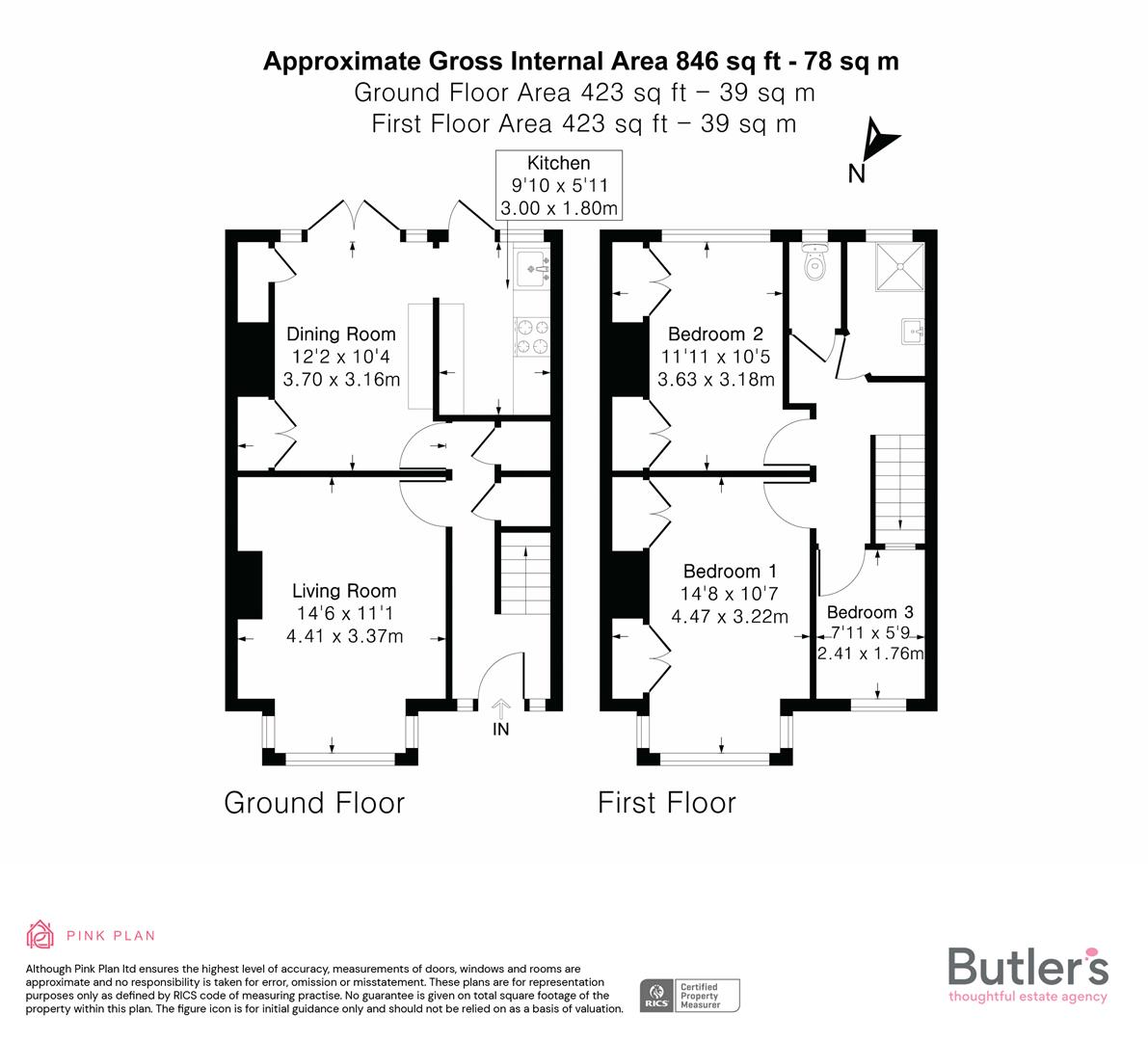- GUIDE PRICE £450,000 - £470,000
- 3 Bedroom terraced home
- NO ONWARD CHAIN
- 2 Reception rooms
- Semi-open plan kitchen/diner
- Level rear garden
- Quiet & convenient road
- Shower room & seperate w/C
- Close to excellent transport links, schooling & amenities
3 Bedroom Terraced House for sale in Sutton
GUIDE PRICE £450,000 - £470,000 Nestled in one of Sutton's most convenient roads, this wonderful home has so much to offer, both inside and out. Firstly, we have to talk location. Have you ever dreamed of living in a quiet road, yet on the doorstep of fabulous amenities, open spaces, schools and transport links? Rectory Road will surpass your expectations, as it's just a quick stroll into the high street, with you having excellent schooling close by. Buses and both West Sutton & Sutton Mainline stations provide quick links into the City, so you can be from your sofa to London in under an hour. Despite all of this, sitting back overlooking your rear garden, you'd be forgiven for thinking you were in the middle of nowhere - a tranquil space for you to enjoy a good book, catch some rays or even have a few friends over. Inside your home, you'll appreciate you can move straight in, yet still have the opportunity to make your own mark. On the ground floor, there is a huge amount of versatility, with a living room that will surely be the central hub for the family. As you have a separate dining room, get togethers and dinner parties will also be a breeze in this wonderful home, something you've probably been dreaming of for some time now! If we're on the money with the latter, the kitchen sits adjacent and is semi-open plan, so you can cook up a storm whilst still socialising with your guests. Upstairs, this house doesn't let you down; with three bedrooms, it will be a tough choice about which one to make the kids rooms! Finishing off this lovely home is a shower room and separate W/C serving the property, certainly convenient for when you have guests around to visit.
Ground Floor -
Hallway -
Living Room - 4.42m x 3.38m maximum (14'6 x 11'1 maximum) -
Dining Room - 3.71m x 3.15m maximum (12'2 x 10'4 maximum) -
Kitchen - 3.00m x 1.80m (9'10 x 5'11) -
First Floor -
Landing -
Bedroom - 4.47m x 3.23m maximum (14'8 x 10'7 maximum) -
Bedroom - 3.63m x 3.18m maximum (11'11 x 10'5 maximum) -
Bedroom - 2.41m x 1.75m (7'11 x 5'9) -
Bathroom -
Separate W/C -
Outside -
Rear Garden -
Property Ref: 38700_33820197
Similar Properties
2 Bedroom Apartment | Guide Price £450,000
GUIDE PRICE £450,000 - £475,000 A must view! Quinn Lodge is a prestigious, recently built apartment that offers incredib...
2 Bedroom Terraced House | Offers in region of £450,000
Whether you are looking to buy a home for the first time or you are up or downsizing, we're sure you are finding that th...
2 Bedroom Apartment | Guide Price £450,000
GUIDE PRICE £450,000 - £475,000 A Rare Gem in South Sutton - Viewing Highly Recommended.Set within one of Sutton's histo...
2 Bedroom House | Guide Price £460,000
GUIDE PRICE £460,000 - £475,000 Whether you are looking to buy a home for the first time, or you are up or downsizing, w...
2 Bedroom Terraced House | Guide Price £475,000
GUIDE PRICE £475,000 - £485,000 SIMPLY STUNNING! Nestled in a pretty, bunting-clad street in the heart of Carshalton Vil...
2 Bedroom Terraced House | Offers Over £475,000
Nestled in one of Sutton's most convenient roads, this handsome, refurbished period home has so much to offer, both insi...
How much is your home worth?
Use our short form to request a valuation of your property.
Request a Valuation
