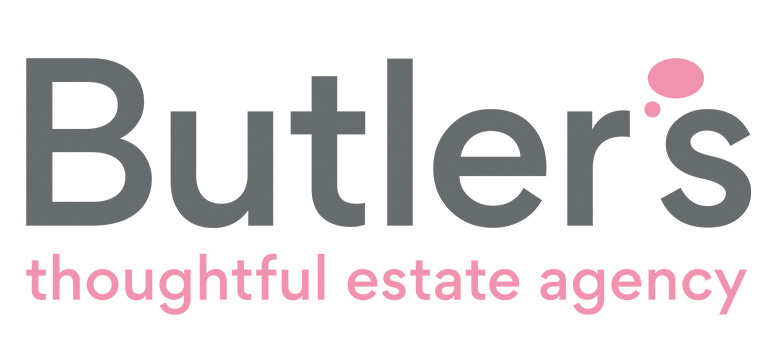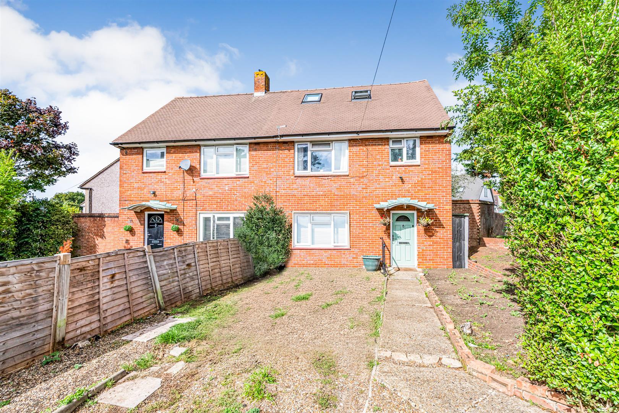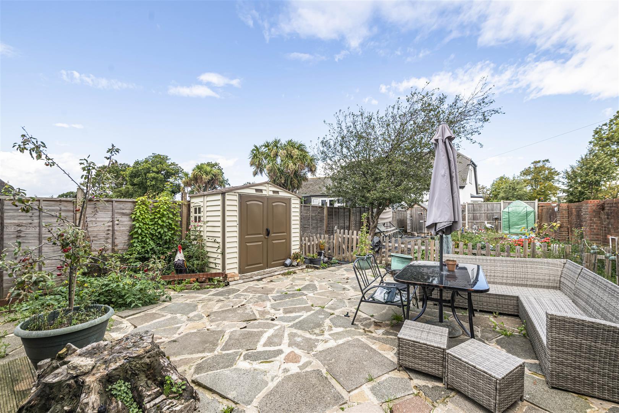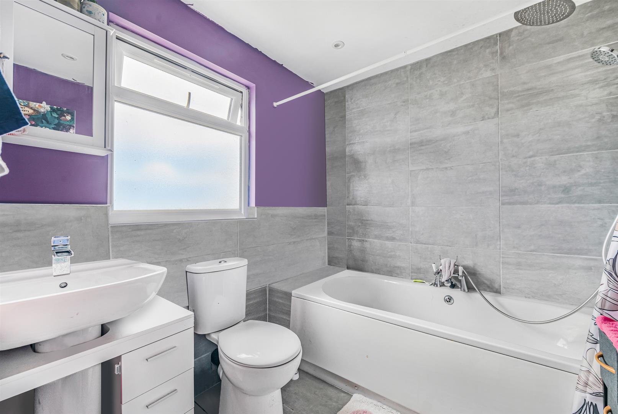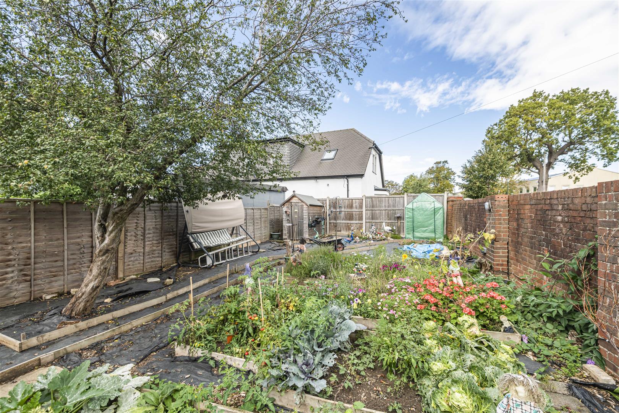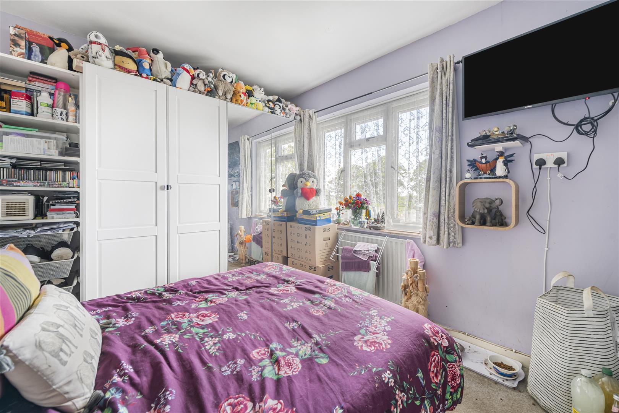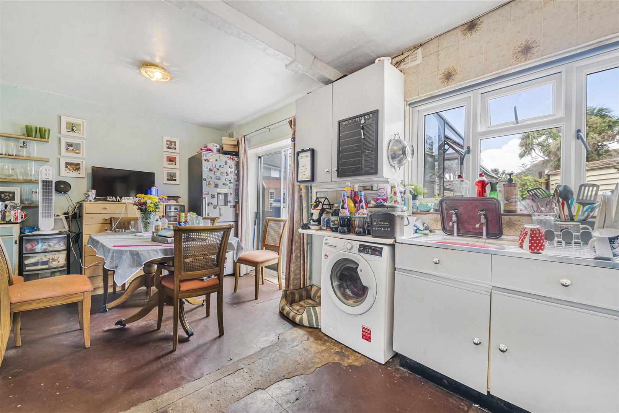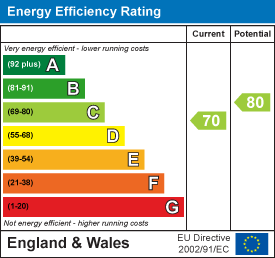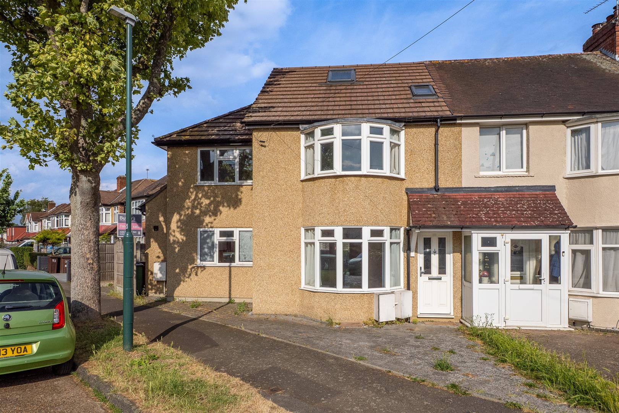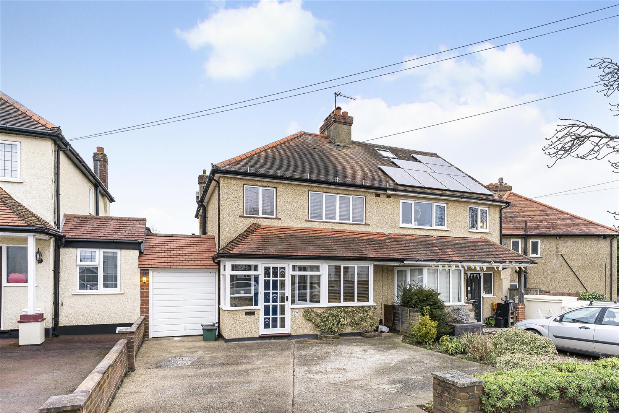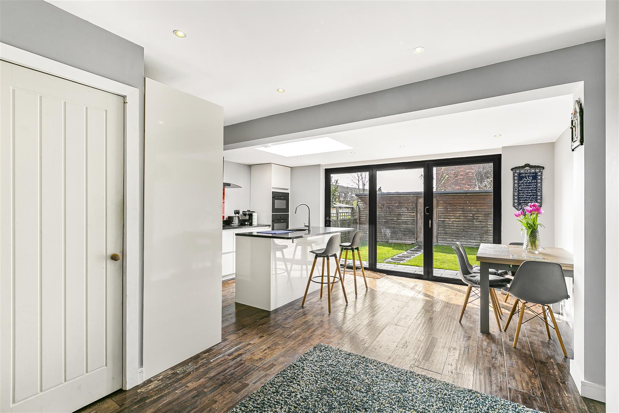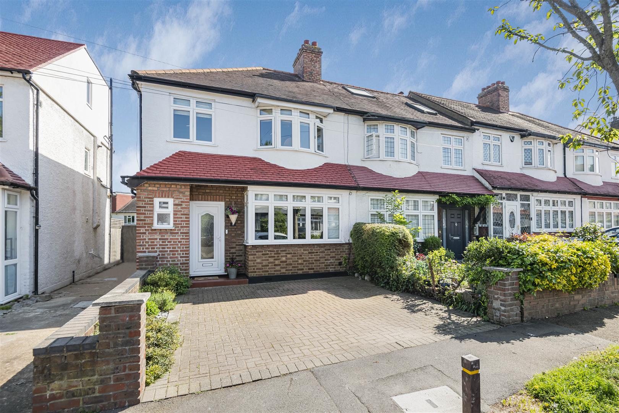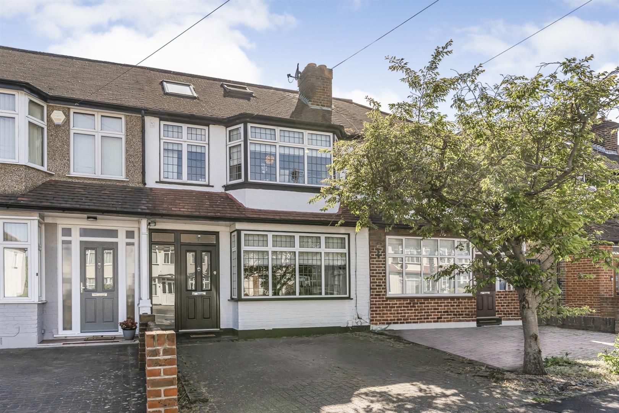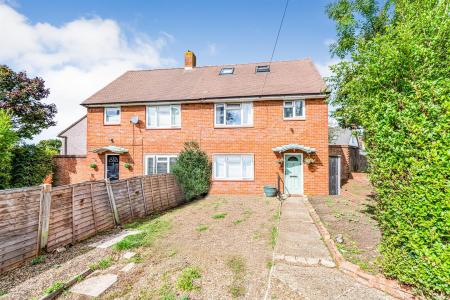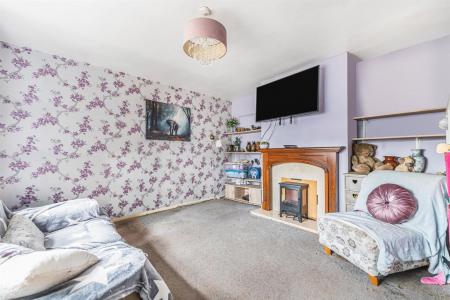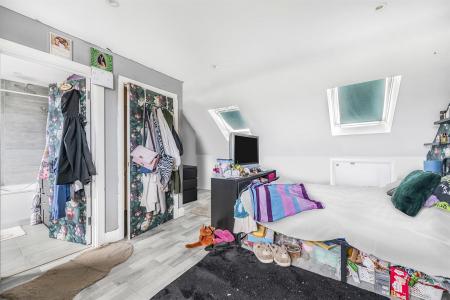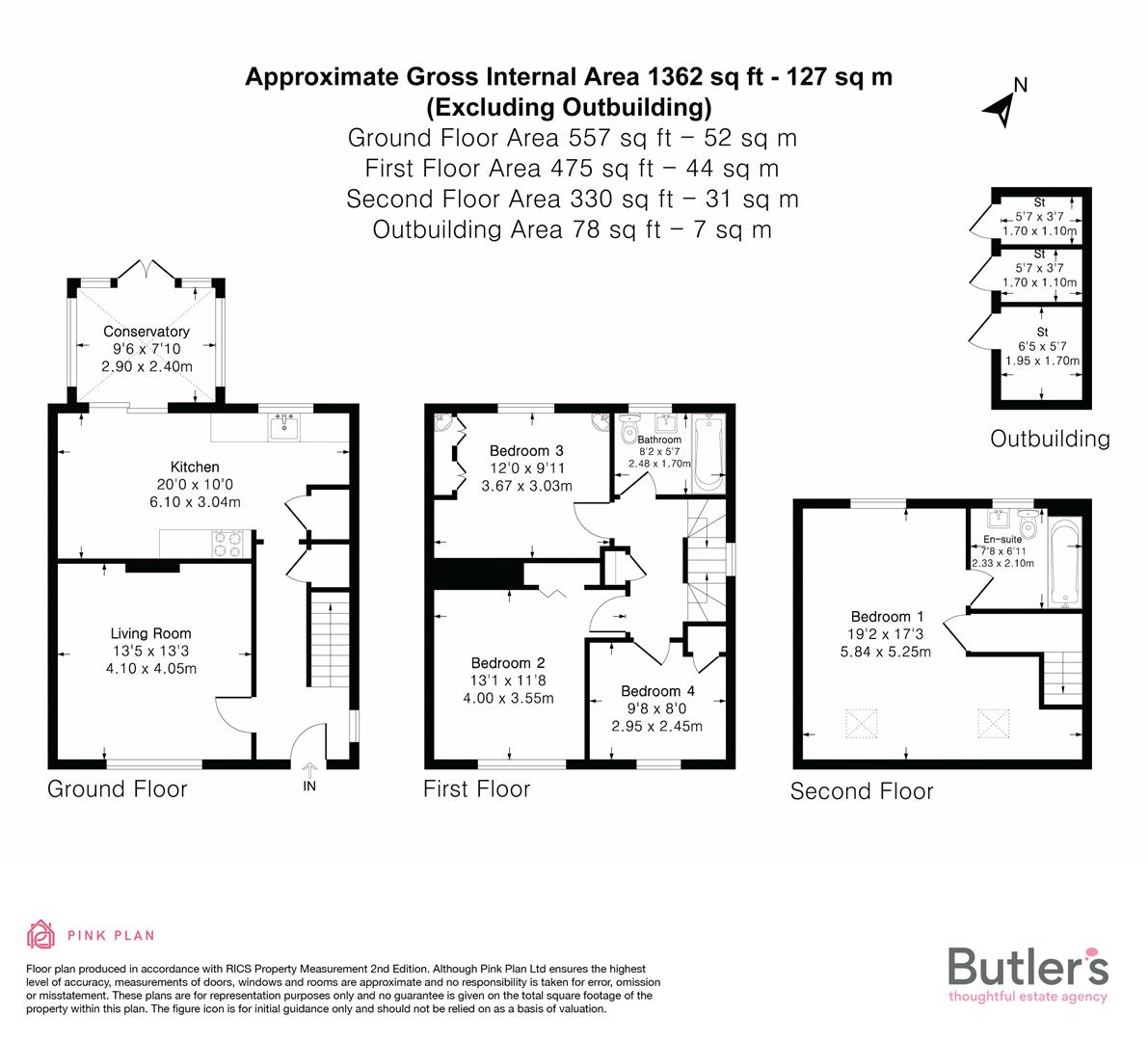- Recently EXTENDED 4 Bedroom family home
- Spacious master bedroom with bathroom en-suite
- Large rear garden
- Front driveway
- In need of cosmetic improvement
- Living room and kitchen/diner
- Further family bathroom
- Situated by excellent schooling, transport links & amenities
- Potential to extend to rear - subject to relevant consents
4 Bedroom Semi-Detached House for sale in Sutton
GUIDE PRICE £575,000 - £600,000 Nestled in an extremely convenient location in Sutton, this recently extended, 4 bedroom semi-detached home still has so much to offer, with the potential to update to your own taste. It also boasts a large plot to potentially extend into - subject to the relevant consents. Danescourt Crescent is a non cut-through road which is on the doorstep of great amenities, open spaces, schools and transport links such as Greenshaw School literally at the end of your road! It's also just a quick stroll into the high street, with a vast variety of shopping and restaurants. Buses and both Sutton Common & Sutton Mainline stations providing quick links into the City, so you can be from your sofa to London in under an hour. Despite all of this, sitting on the patio looking over your large rear garden, you'd be forgiven for thinking you were in a much more quiet location. Inside the house, the layout of the ground floor offers a huge amount of versatility, with separate living room, kitchen/diner and conservatory leading off. Upstairs, this home comes with the benefit of three good sized bedrooms on the first floor that are all served by the family bathroom. Due to the loft conversion, the property has a master on the second floor, with the large size of the loft space meaning the unusual addition of another full bathroom. Outside, the driveway adds further gloss to what really is fantastic property, a blank canvass to make your own.
Ground Floor -
Hallway -
Living Room - 4.09m x 4.04m (13'5 x 13'3) -
Kitchen/Dining Room - 6.10m x 3.05m (20' x 10') -
Conservatory - 2.90m x 2.39m (9'6 x 7'10) -
First Floor -
Landing -
Bedroom - 3.99m x 3.56m maximum (13'1 x 11'8 maximum) -
Bedroom - 3.66m x 3.02m (12' x 9'11) -
Bedroom - 2.95m x 2.44m (9'8 x 8') -
Bathroom - 2.49m x 1.70m (8'2 x 5'7) -
Second Floor -
Landing -
Bedroom - 5.84m x 5.26m maximum (19'2 x 17'3 maximum) -
En-Suite Bathroom - 2.34m x 2.11m (7'8 x 6'11) -
Outside -
Driveway -
Rear Garden -
Property Ref: 38700_34172245
Similar Properties
5 Bedroom House | Offers Over £575,000
Incredible value! Having been extensively extended to the side and into the loft, this beautiful family home has so much...
3 Bedroom Semi-Detached House | Offers Over £575,000
Positioned in one of Cheam's most convenient residential locations, this lovely home has so much to offer, both inside a...
3 Bedroom Semi-Detached House | Guide Price £575,000
GUIDE PRICE £575,000 - £600,000 Nestled in one of Sutton's most convenient roads, this handsome, refurbished home has so...
3 Bedroom End of Terrace House | Guide Price £600,000
Positioned in one of Sutton's most quiet & convenient roads, this lovely home has so much to offer, both inside and out....
4 Bedroom Terraced House | Offers Over £600,000
Nestled in Park Farm, one of Cheam's most well regarded, family orientated locations, this lovely, extended, family home...
Clarkes Avenue, Worcester Park
3 Bedroom Semi-Detached Bungalow | Guide Price £600,000
Offered in excellent condition throughout, this semi-detached bungalow will truly impress. Nestled in an immensely desir...
How much is your home worth?
Use our short form to request a valuation of your property.
Request a Valuation
