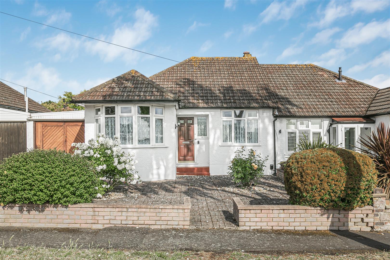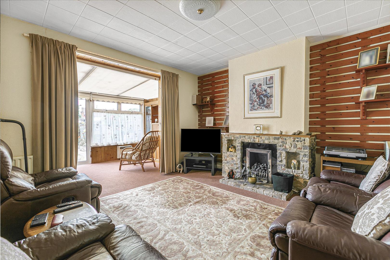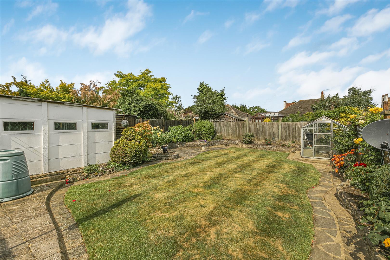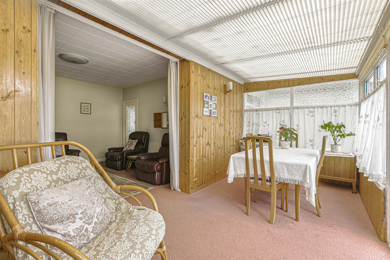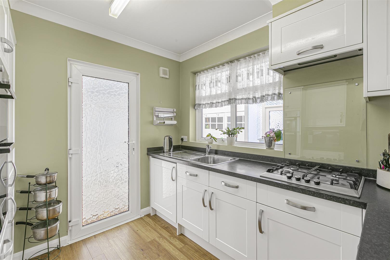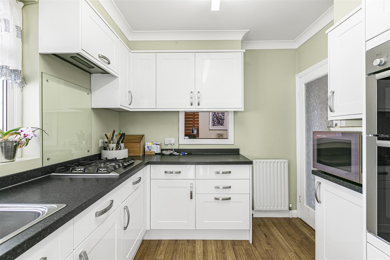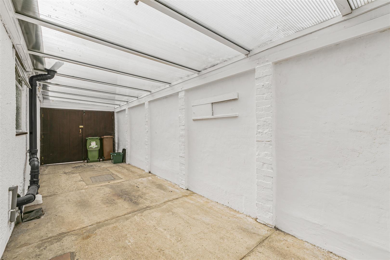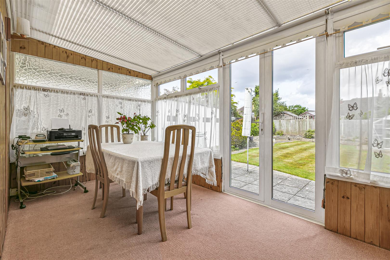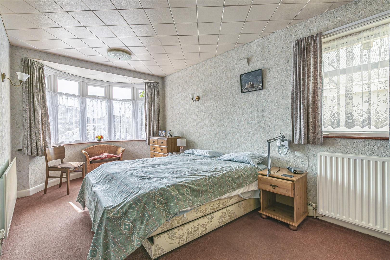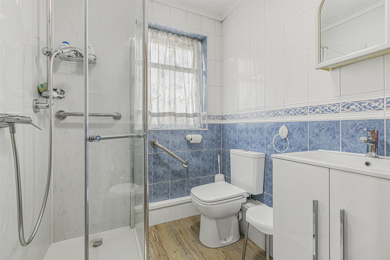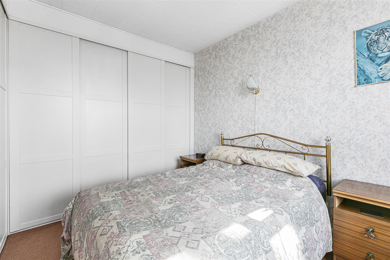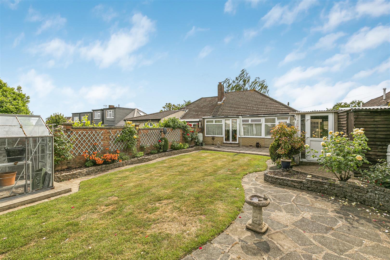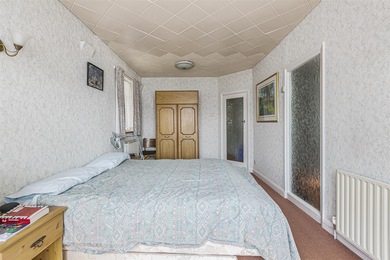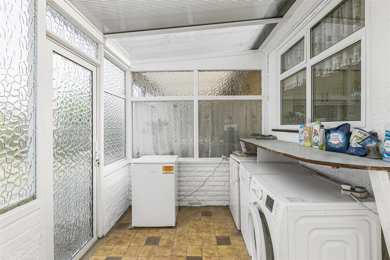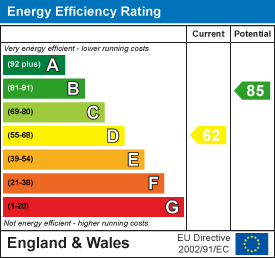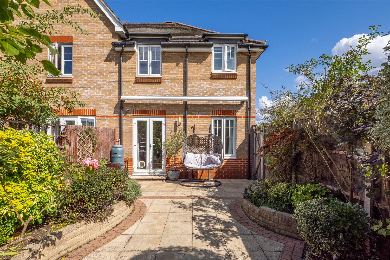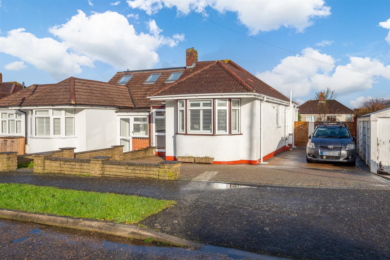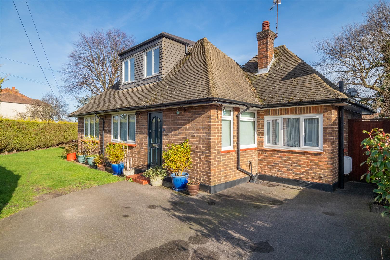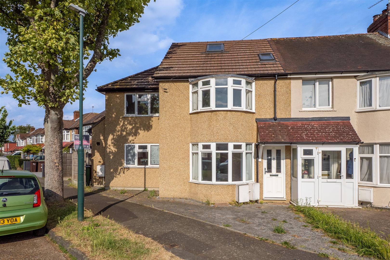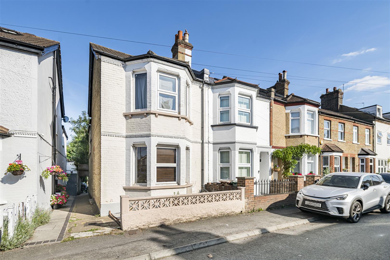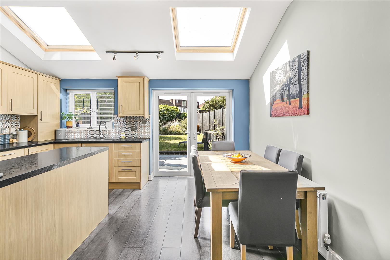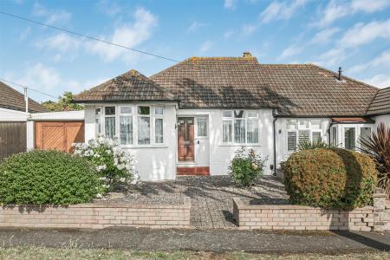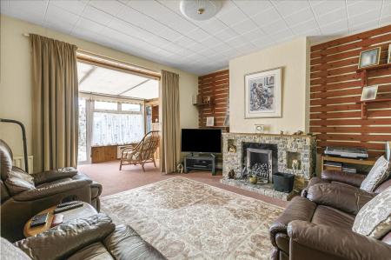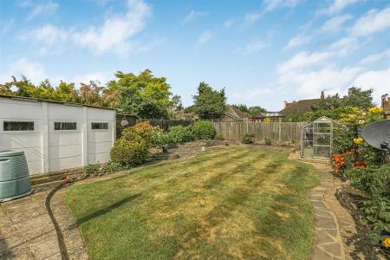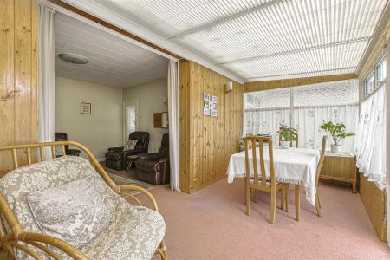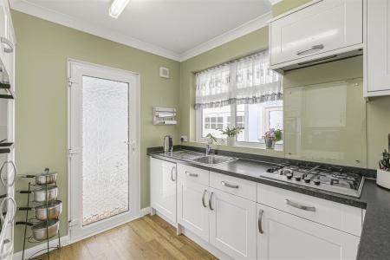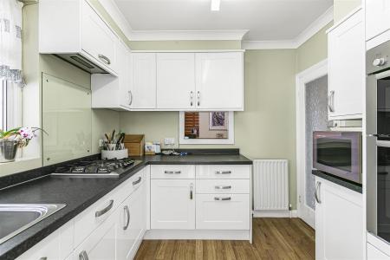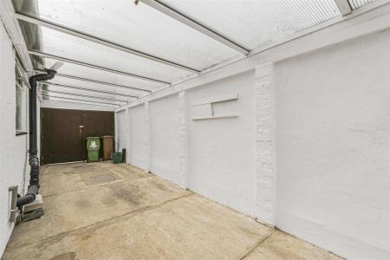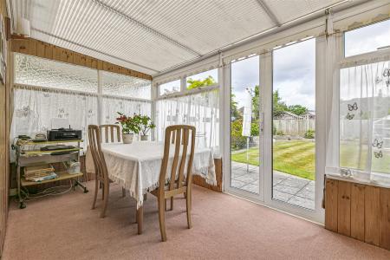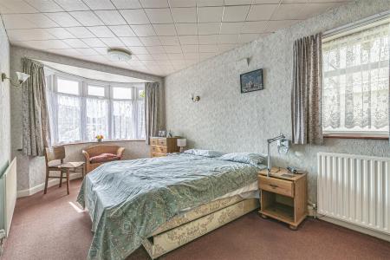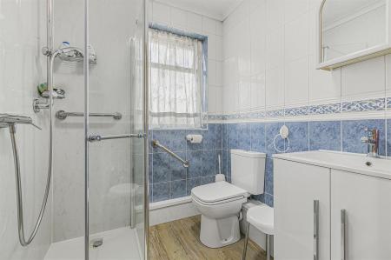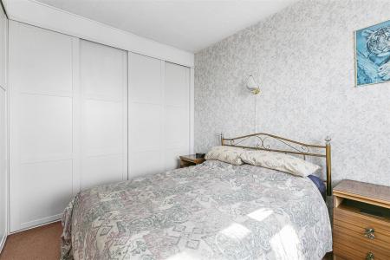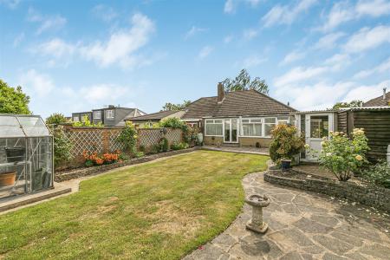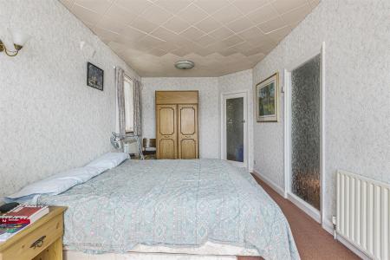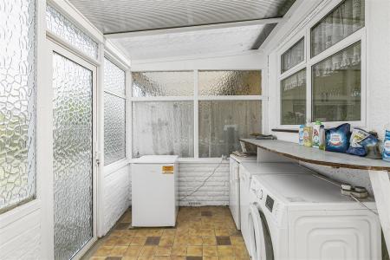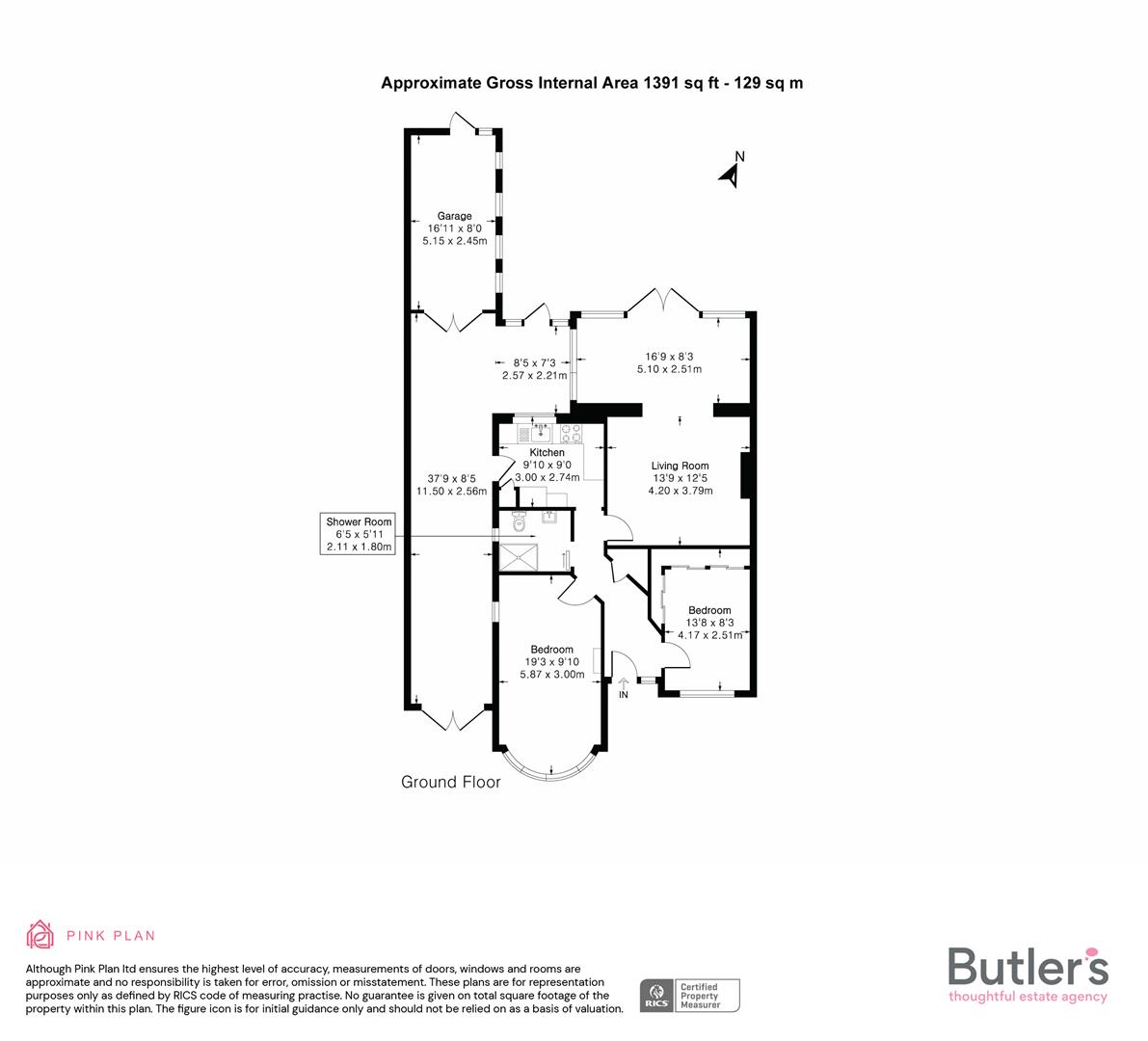- Spacious 2 double bedroom bungalow
- NO ONWARD CHAIN
- In good order throughout
- Driveway & garage
- Mature rear garden
- Living & garden rooms
- Refitted kitchen
- Large master bedroom
- Close to excellent transport links, amenities & schooling
- Potential to extend - subject to the relevant permissions.
2 Bedroom Semi-Detached Bungalow for sale in Sutton
Offered with no onward chain, this semi-detached bungalow will truly impress. Nestled in an immensely desirable location, Benfleet Close is a one-off home that offers adaptable accommodation, yet having the potential to update and extended to your own specific needs, subject to the relevant consents.
What also makes this house so special is the abundance of features and unique touches that run throughout, with the current owner having gone to great lengths keep their home in good condition.
Situated on what is a great spot in this quiet & leafy close, as you are in such a central position, you'll be near to fantastic local amenities and transport links, with access to fantastic schooling and health care close by.
So, with the location ticking all your boxes - how does the rest of the house stack up? Well, you'll be pleased to learn that this excellent property has the benefit of a refitted modern kitchen, that also gives access to the large car port with a utility space and garage behind.
The ground floor reception spaces are also wonderful, with a large living room that is great to snuggle down with a good book or catch up on some TV with loved ones, which runs adjacent to the garden room which could be used for a multitude of reasons, such as a formal dining area. Two generously sized double bedrooms are wonderful places to catch up on a great night's sleep, with the room once being two rooms.
The family shower room sits in the middle of the property serving the house, with every room having something different and unique to offer and will be well suited to a downsizer or even growing family due to extension potential.
Outside, there is a driveway to the front leading to 37' car port that provides ample off-street parking, with garden to the rear that is perfect for entertaining. You'll be spoilt for get-togethers with friends, whilst the kids go off and play on the lawn.
Ground Floor -
Hallway -
Living Room - 4.19m x 3.78m (13'9 x 12'5) -
Garden Room - 5.11m x 2.51m (16'9 x 8'3) -
Kitchen - 3.00m x 2.74m (9'10 x 9') -
Bedroom - 5.87m x 3.00m (19'3 x 9'10) -
Bedroom - 4.17m x 2.51m maximum (13'8 x 8'3 maximum) -
Bathroom - 1.96m x 1.80m (6'5 x 5'11) -
Outside -
Driveway -
Car Port - 11.51m x 2.57m (37'9 x 8'5) -
Utility Area - 2.57m x 2.21m (8'5 x 7'3) -
Garage -
Rear Garden -
Property Ref: 38700_33941266
Similar Properties
3 Bedroom End of Terrace House | Guide Price £550,000
GUIDE PRICE £550,000 - £575,000 Nestled in gated and highly desirable modern development, this wonderful end of terrace...
3 Bedroom Semi-Detached Bungalow | Offers Over £550,000
A rarity to the market, this unique semi-detached bungalow will truly impress with it's layout & potential. Nestled in a...
2 Bedroom Detached Bungalow | Offers Over £550,000
Being a true one of a kind, this detached bungalow will truly impress. Nestled in an immensely desirable location within...
5 Bedroom House | Offers Over £575,000
Incredible value! Having been extensively extended to the side and into the loft, this beautiful family home has so much...
3 Bedroom End of Terrace House | Guide Price £575,000
Nestled in one of Belmont's most coveted roads, this handsome, end of terrace, period home has so much to offer, both in...
3 Bedroom Terraced House | Guide Price £575,000
Positioned in one of Cheam's most sought after locations, this beautiful home has so much to offer, both inside and out....
How much is your home worth?
Use our short form to request a valuation of your property.
Request a Valuation

