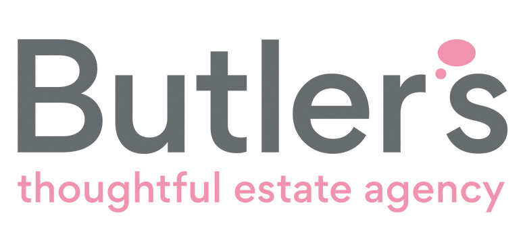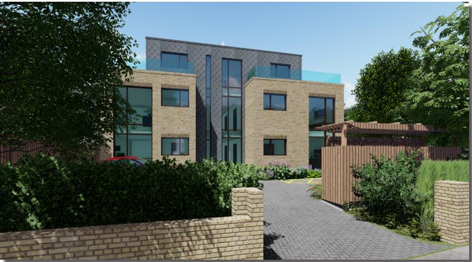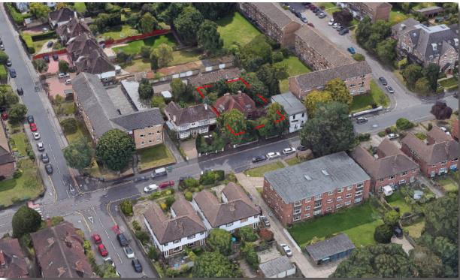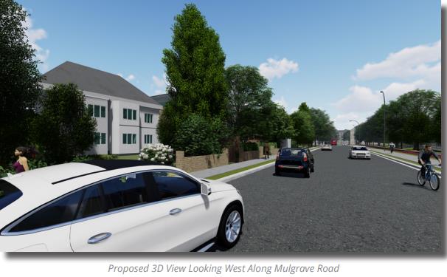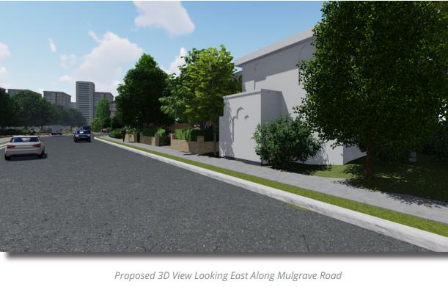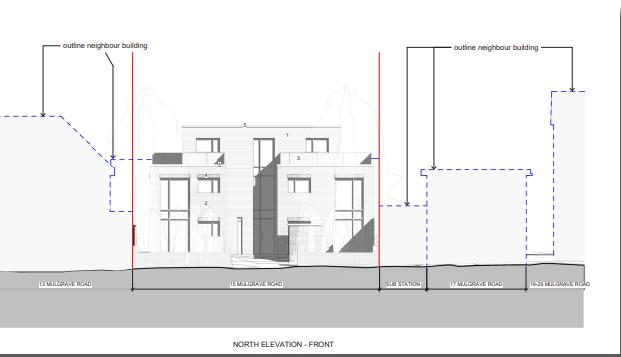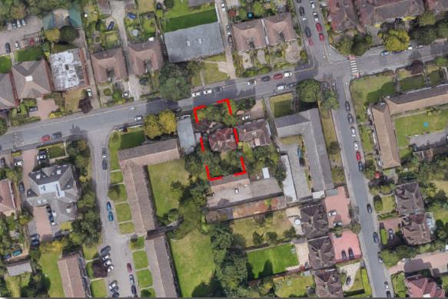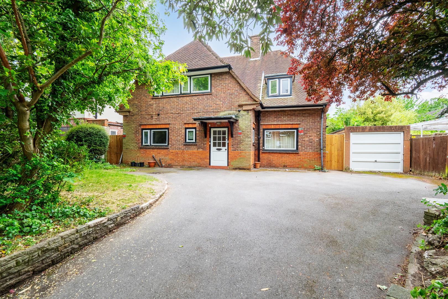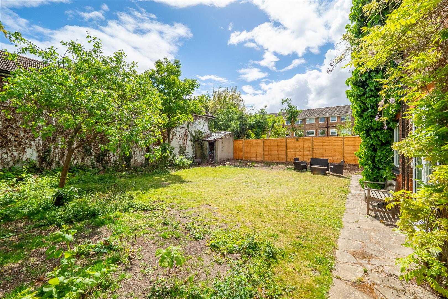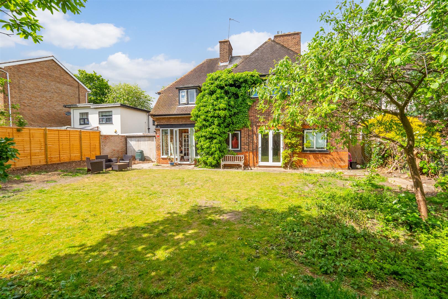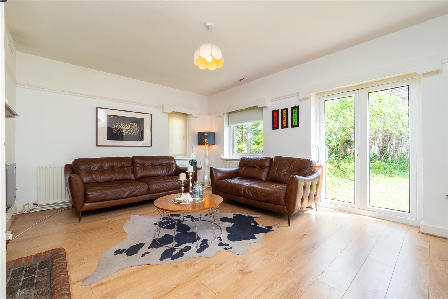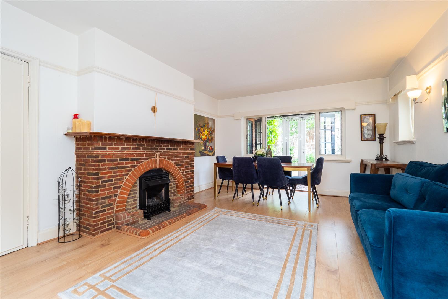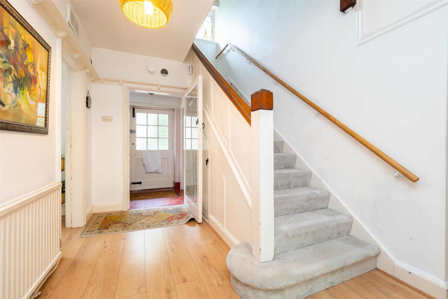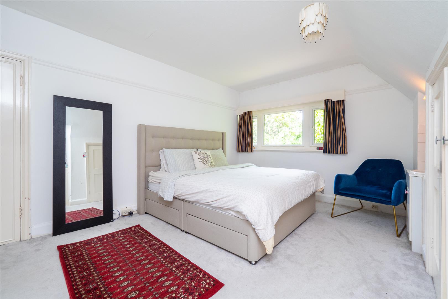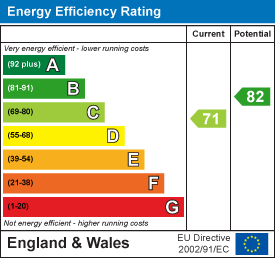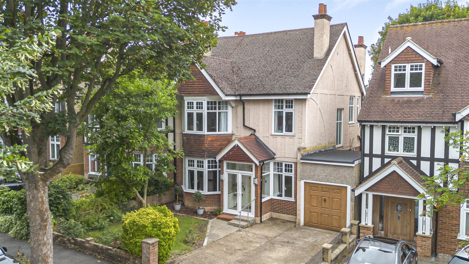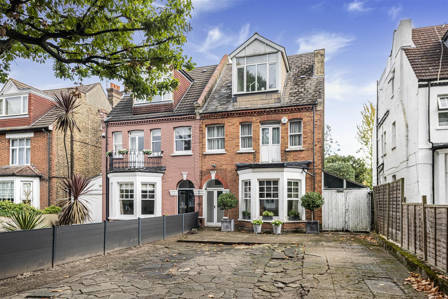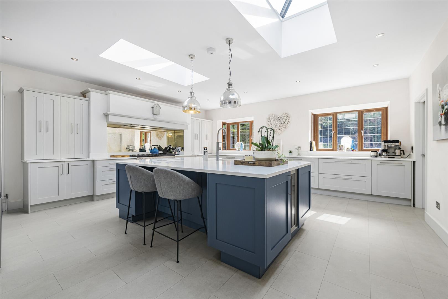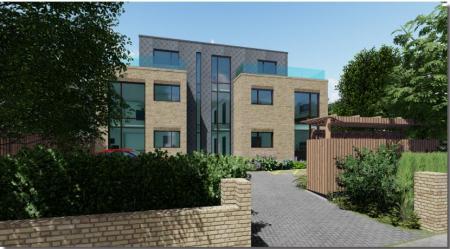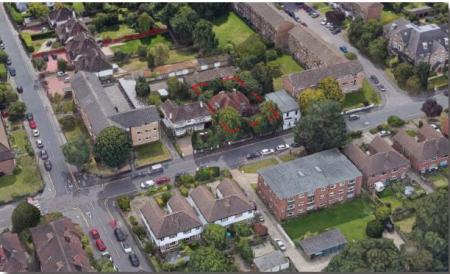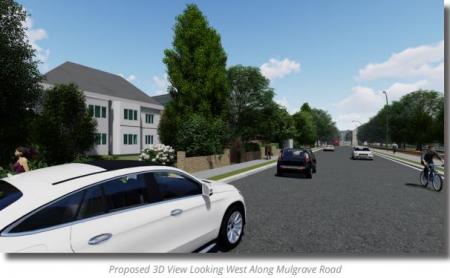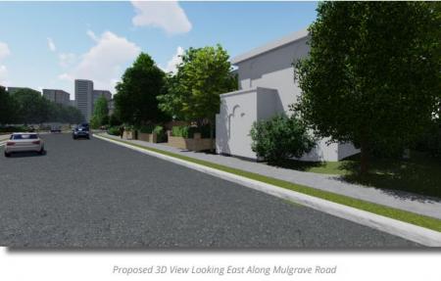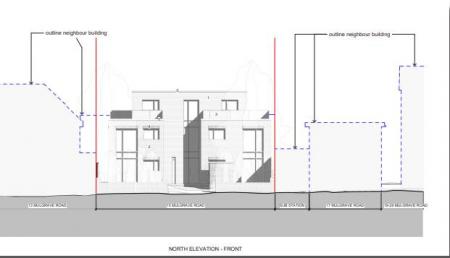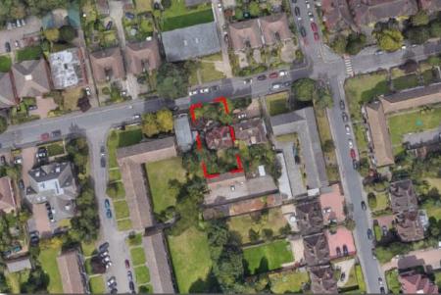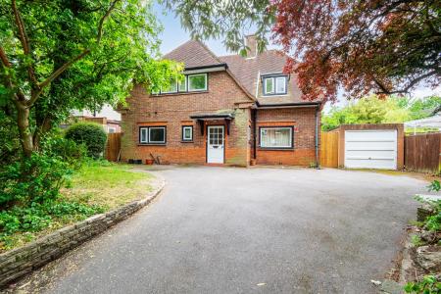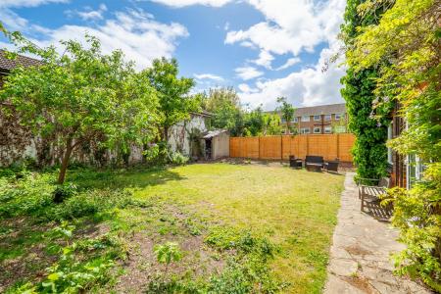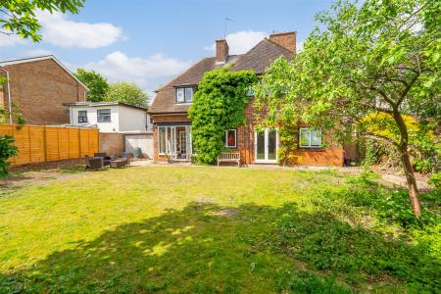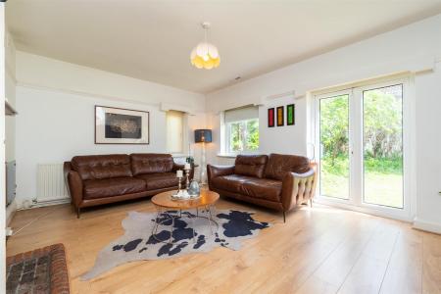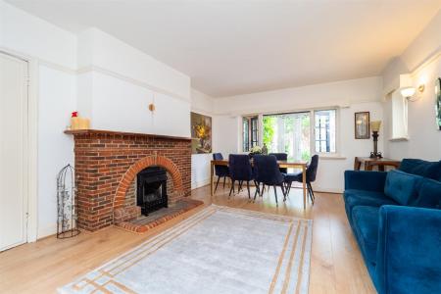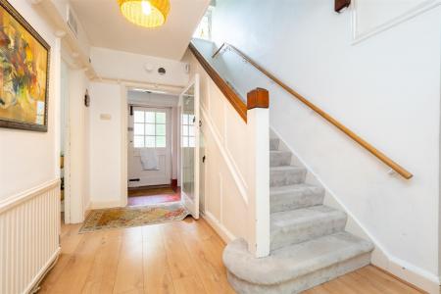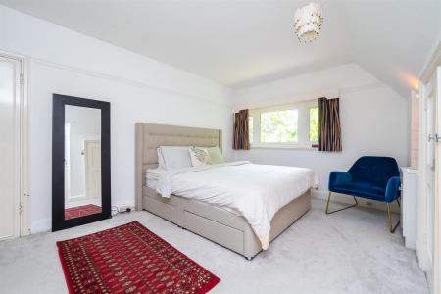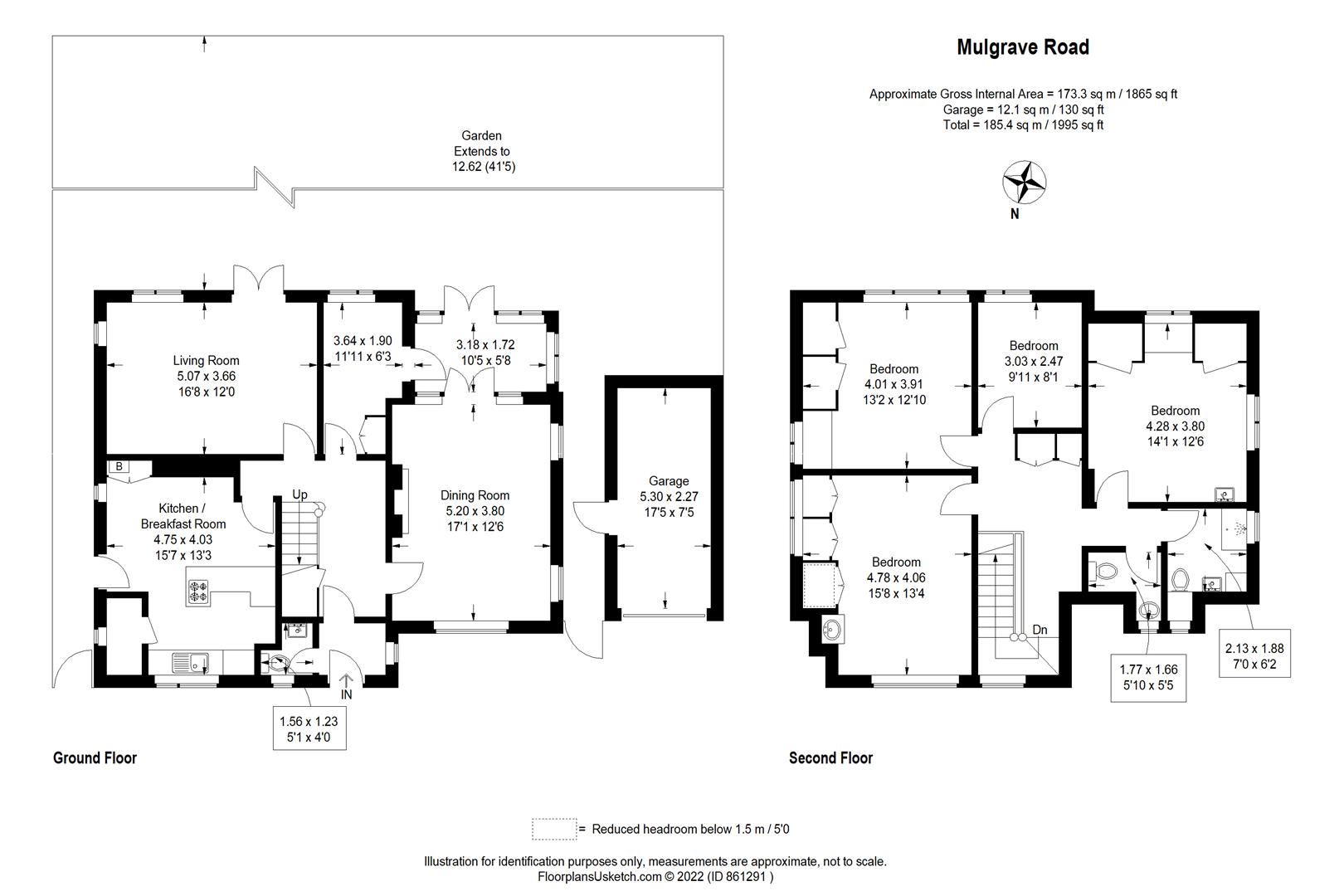- ***DEVELOPMENT OPPORTUNITY***
- Planning GRANTED for a 8 unit new build scheme
- Coveted South Sutton position
- Please call for further details & GDV
- Currently a detached 4 bedroom house
- Prime location for byers & tenants
- Extremely close to high street & mainline station
- Immediate income stream with existing or new tenants
- Application no: DM2023/01035
4 Bedroom Plot for sale in Sutton
***DEVELOPMENT OPPORTUNITY***
PLANNING PERMISSION GRANTED for an 8 unit new build scheme, currently incorporating 4 one bedroom, 3 two bedroom and 1 three bedroom penthouse apartments.
Please contact us for further details and GDV.
Application no: DM2023/01035
A fantastic opportunity to purchase this detached home, located in a prime South Sutton position extremely close to Sutton mainline station and the high street.
With planning granted, the new owners will have the opportunity to adapt and build to their own specification.
Alternatively, if you are looking to delay the build, the property could provide an immediate income stream with new or existing tenants as it is currently let.
The house itself currently comprises 2 large receptions, kitchen/breakfast room and study, with the further benefit of a garden room and cloakroom serving these ground floor rooms.
To the first floor, there are 4 bedrooms and family bathroom, with the house still boasting a wealth of original features.
On the outside, the south facing rear garden is perfectly proportioned, wrapping around the house to the front, where a driveway provides ample parking.
Please call the team at Butler's who will be able to provide you with any further information you may require.
Ground Floor -
Vestibule -
Cloakroom - 1.55m x 1.22m (5'1 x 4) -
Hallway -
Dining Room - 5.21m x 3.81m (17'1 x 12'6) -
Garden Room - 3.18m x 1.73m (10'5 x 5'8) -
Study - 3.63m x 1.91m (11'11 x 6'3) -
Living Room - 5.08m x 3.66m (16'8 x 12') -
Kitchen/Breakfast Room - 4.75m x 4.04m (15'7 x 13'3) -
First Floor -
Landing -
Bedroom 1 - 4.78m x 4.06m (15'8 x 13'4) -
Bedrooms 2 - 4.29m x 3.81m (14'1 x 12'6) -
Bedroom 3 - 4.01m x 3.91m (13'2 x 12'10) -
Bedroom 4 - 3.02m x 2.46m (9'11 x 8'1) -
Bathroom - 2.13m x 1.88m (7' x 6'2) -
Seperate W/C - 1.78m x 1.65m (5'10 x 5'5) -
Outside -
Driveway -
Front Garden -
Garage -
Rear Garden -
Property Ref: 38700_33641276
Similar Properties
4 Bedroom Semi-Detached House | Offers in region of £900,000
Positioned in one of the most prestigious roads on the Cheam/Sutton border, this handsome & spacious 4 double bedroom se...
Westfield Place, Cheam, Sutton
5 Bedroom Semi-Detached House | £825,000
* Just Launched - LAST PLOT AVAILABLE * Westfield Place are two stunning 5 bedroom newly built executive homes, built to...
5 Bedroom Semi-Detached House | £800,000
Nestled in one of the most convenient and coveted roads in central Sutton, this handsome semi-detached Victorian house o...
5 Bedroom Detached House | Guide Price £1,750,000
GUIDE PRICE £1,750,000 - £1,850,000 Every now and again a house comes to market that is truly exceptional, with this stu...
How much is your home worth?
Use our short form to request a valuation of your property.
Request a Valuation
