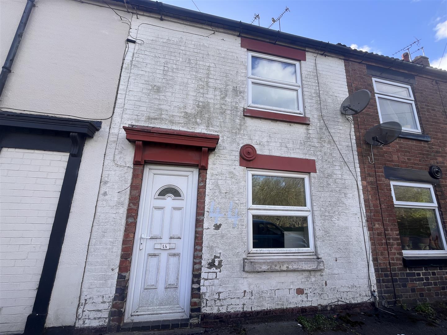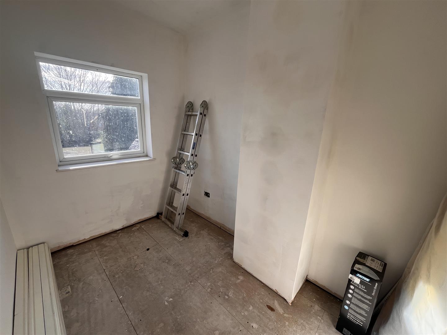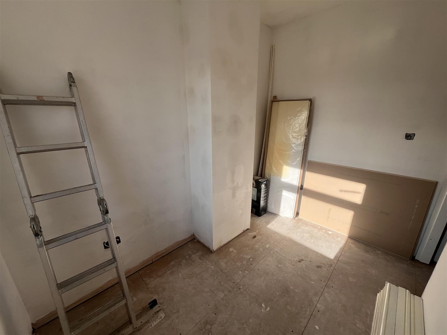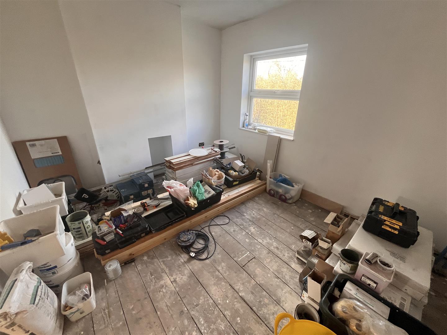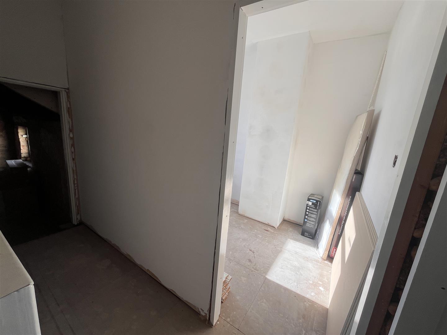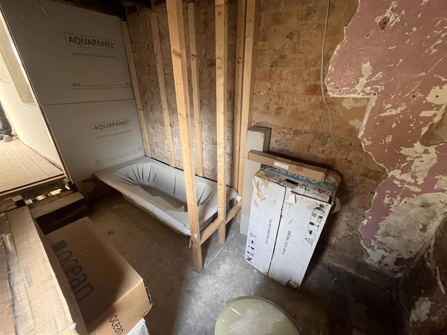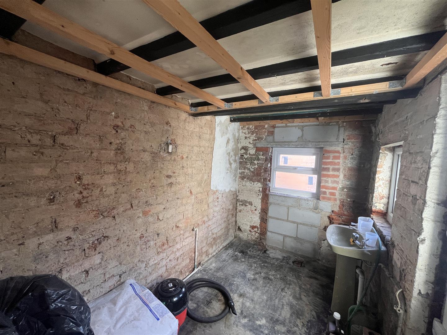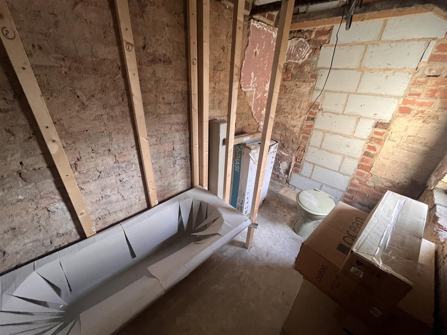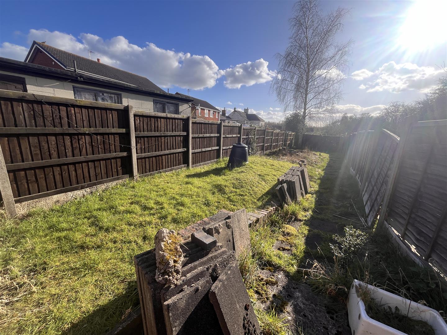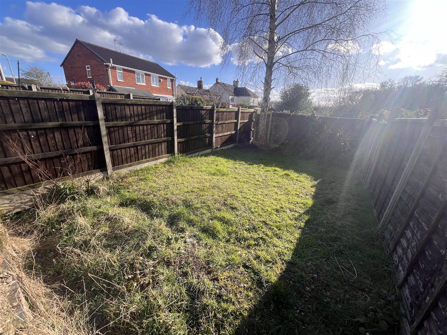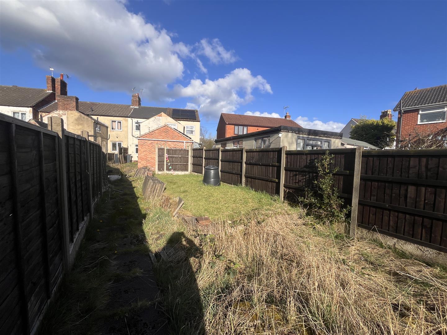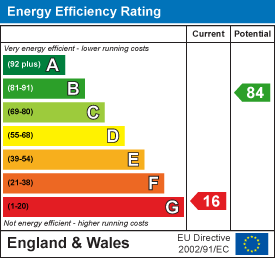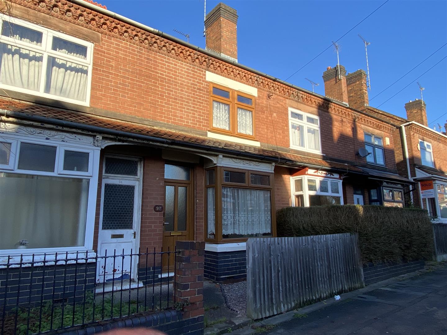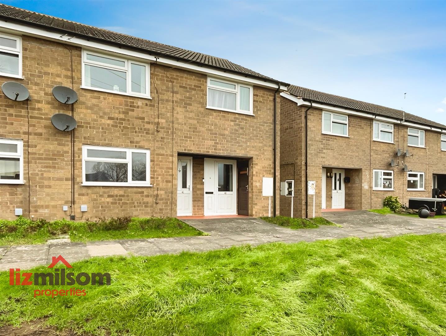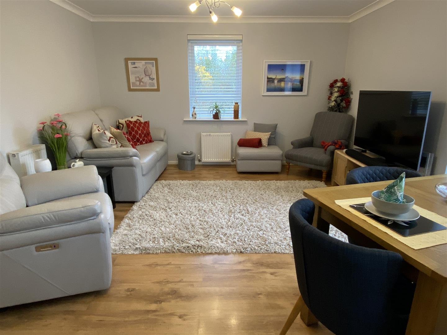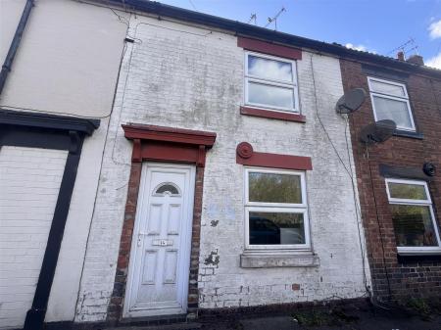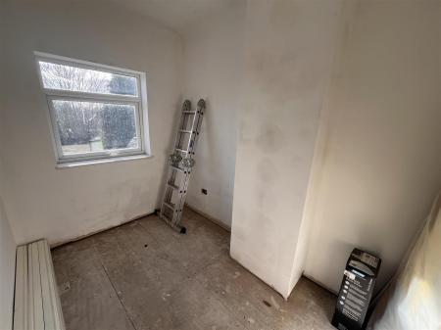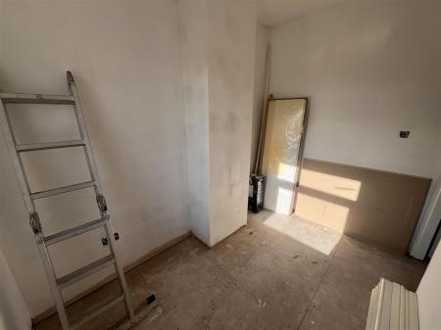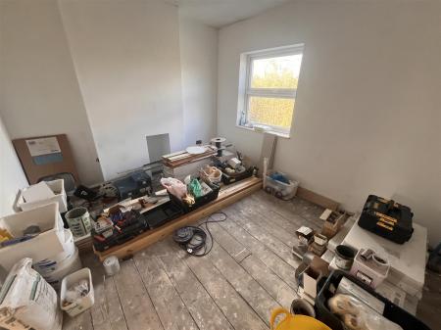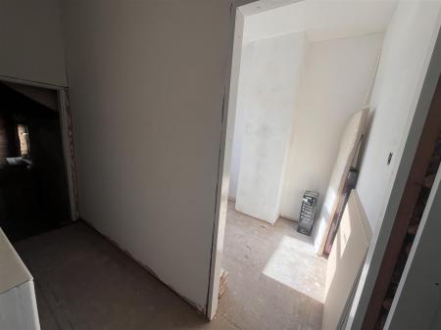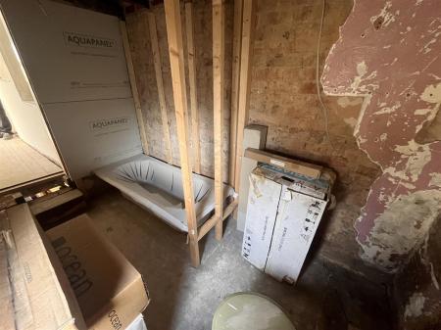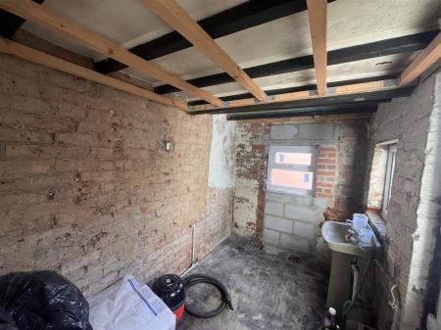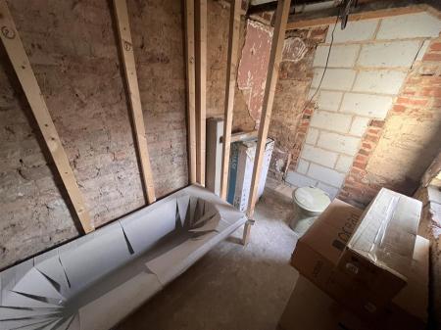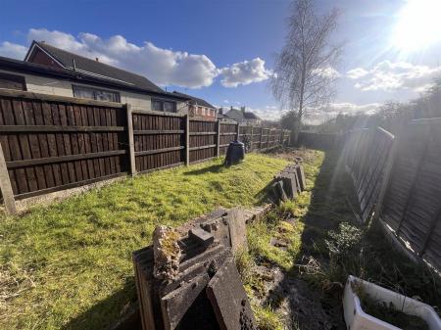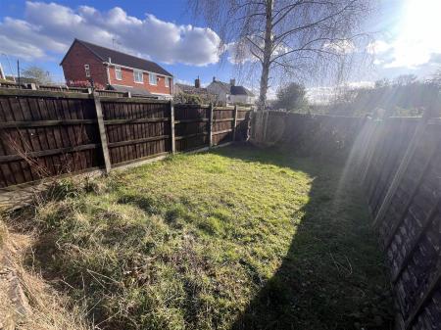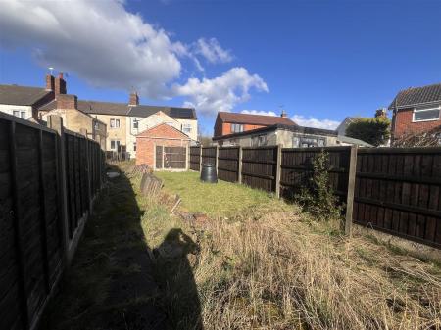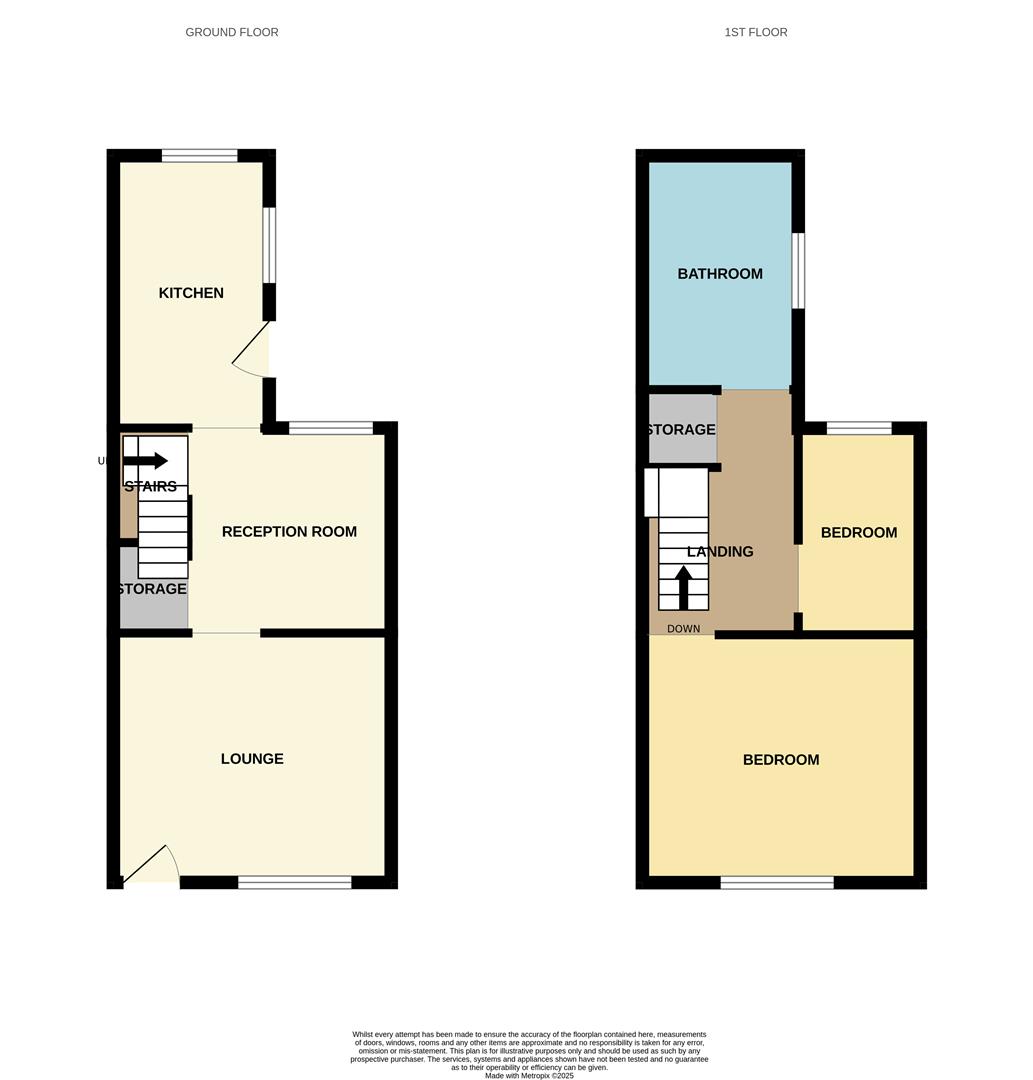- 2 Bedroom Mid-Terraced Home for sale by Modern Method of Auction - T & C's apply
- Spacious Lounge, Separate Dining Room & Kitchen to the Ground Floor
- Two Double Bedrooms & Family Bathroom to the First Floor
- Rear Garden
- Renovation Project offered with NO UPWARD CHAIN
- Great investment opportunity in a Village location
- View, Bid & Buy
- Subject to Reserve Price
- Buyer Fees Apply
- EPC: G / TAX BAND: A
2 Bedroom Terraced House for sale in Swadlincote
**LIZ MILSOM PROPERTIES ** in conjunction with IAMSOLD AUCTIONS are delighted to offer, this 2 Bedroom terraced property IN NEED TO TOTAL REFURBISHMENT with rear garden. This property is for sale by MODERN METHOD OF AUCTION powered by IAMSOLD Ltd. Located in a highly regarded street, a short distance from the town centre with excellent transport links. Property is offered for sale through the Modern Method of Auction which is operated by IAmSold Limited. EPC rating "G" - Council Tax A.
** AUCTION LIVE & OPEN - Auction Dates from 29 April 2025 at 11.00 am to Close at 13 May 2025 at 2.00 pm Book you viewing appointment TODAY!!
NOTE : This property is for sale by MODERN METHOD OF AUCTION powered by IAMSOLD Ltd- Starting Bid �80,000 with plus Reservation Fee - Please refer to the 'Auctioneers Comments below
Location - Albert Village is a small post-industrial village in Leicestershire, England and is located approximately 1.5 miles from the town of Swadlincote. The village is home to Albert Village Lake, a 1.3 mile pathway and is also located close to the National Forest Visitor's Centre with associated walks, bridle paths and Hicks Lodge Cycle Centre. Conkers Discovery and visitors centre is within walking distance, alongside, public house and primary school. In addition to the National Forest there is a new Youth Hostel and associated camping field, together with Moira Canal and Sarah's Wood (part of a historic visitor's centre)
Located within a few minutes walk of Swadlincote town centre which provides a range of excellent amenities including, shops, supermarkets, a leisure centre and the ever popular ski centre. Situated within a short proximity of excellent road networks, the closest being the A444 trunk road with direct routes to both Burton upon Trent and Tamworth, both with mainline railway stations, the A511 is just a short travel distance away, offering easy access to Ashby de la Zouch with easy access to the M42 and the nearby cities of Derby and Leicester.
Auctioneer's Comments - This property is for sale by Modern Method of Auction allowing the buyer and seller to complete within a 56 Day Reservation Period. Interested parties'personal data will be shared with the Auctioneer (iamsold Ltd).
If considering a mortgage, inspect and consider the property carefully with your lender before bidding. A Buyer Information Pack is provided.
The buyer is responsible for the Pack fee. For the most recent information on the Buyer Information Pack fee, please contact the iamsold team.
The buyer signs a Reservation Agreement and makes payment of a NonRefundable Reservation Fee of 4.5% of the purchase price including VAT, subject to a minimum of �6,600 inc. VAT. This Fee is paid to reserve the
property to the buyer during the Reservation Period and is paid in addition to the purchase price. The Fee is considered within calculations for stamp duty.
Services may be recommended by the Agent/Auctioneer in which they will receive payment from the service provider if the service is taken. Payment varies but will be no more than �960 inc. VAT. These services are optional.
Overview - The property is a mid-terraced two bedroom home in the popular location of Albert Village, presenting an excellent opportunity for first time buyers those or those looking for an investment opportunity. This property provides an incredible chance to create a home. This property boasts, kitchen, lounge , second reception room to the first floor, two bedrooms and a bathroom to the second floor. Please ask the Estate Agents for details on the fixtures and fittings which are to be included in the sale as they provide an opportunity to reduce renovation costs .
Spacious Lounge - 3.96m x 3.61m (13'0 x 11'10) -
Dining Room - 4.52m x 3.61m (14'10 x 11'10) -
Kitchen - 4.52m x 2.08m (14'10 x 6'10) -
First Floor Stairs & Landing -
Bedroom One - 3.96m x 3.61m (13 x 11'10 ) -
Bedroom Two - 3.63m x 2.44m (11'11 x 8'0) -
Family Bathroom -
Viewing Strictly Through Liz Milsom Properties - To view this lovely property please contact our dedicated Sales Team at LIZ MILSOM PROPERTIES.
We provide an efficient and easy selling/buying process, with the use of latest computer and internet technology combined with unrivalled local knowledge and expertise. PUT YOUR TRUST IN US, we have a proven track record of success as the TOP SELLING AGENT locally - offering straight forward honest advice with COMPETITVE FIXED FEES.
Available:
9.00 am - 6.00 pm Monday, Tuesday, Wednesday
9.00 am - 8.00 pm Thursday
9.00 am - 5.00 pm Friday
9.00 am - 4.00 pm Saturday
Closed - Sunday
CALL THE MULTI-AWARD WINNING AGENT TODAY
Tenure - Freehold - with vacant possession on completion. Liz Milsom Properties Limited recommend that purchasers satisfy themselves as to the tenure of this property and we recommend they consult a legal representative such as a solicitor appointed in their purchase.
Services - Water, mains gas and electricity are connected. The services, systems and appliances listed in this specification have not been tested by Liz Milsom Properties Ltd and no guarantee as to their operating ability or their efficiency can be given.
Measurements - Please note that room sizes are quoted in metres to the nearest tenth of a metre measured from wall to wall. The imperial equivalent is included as an approximate guide for applicants not fully conversant with the metric system. Room measurements are included as a guide to room sizes and are not intended to be used when ordering carpets or flooring.
Disclaimer - The particulars are set out as a general outline only for the guidance of intended purchasers or lessees, and do not constitute, any part of a contract. Nothing in these particulars shall be deemed to be a statement that the property is in good structural condition or otherwise nor that any of the services, appliances, equipment or facilities are in good working order. Purchasers should satisfy themselves of this prior to purchasing.
Property Ref: 982341_33836584
Similar Properties
Ferry Street, Burton-On-Trent DE15 9EY
3 Bedroom Terraced House | £100,000
**LIZ MILSOM PROPERTIES ** in conjunction with IAMSOLD AUCTIONS are delighted to offer, this 3 Bedroom traditional bay w...
Fairfield Crescent, Newhall, Swadlincote
2 Bedroom Flat | £105,000
** LIZ MILSOM PROPERTIES ** are delighted to present this well-maintained, FIRST-FLOOR MAISONETTE. The property boasts g...
Coppice House Donington Drive, Woodville, DE11 8BF
1 Bedroom Apartment | £110,000
Beautifully situated on the outskirts of this popular development, close to the National Forest, the apartment represent...
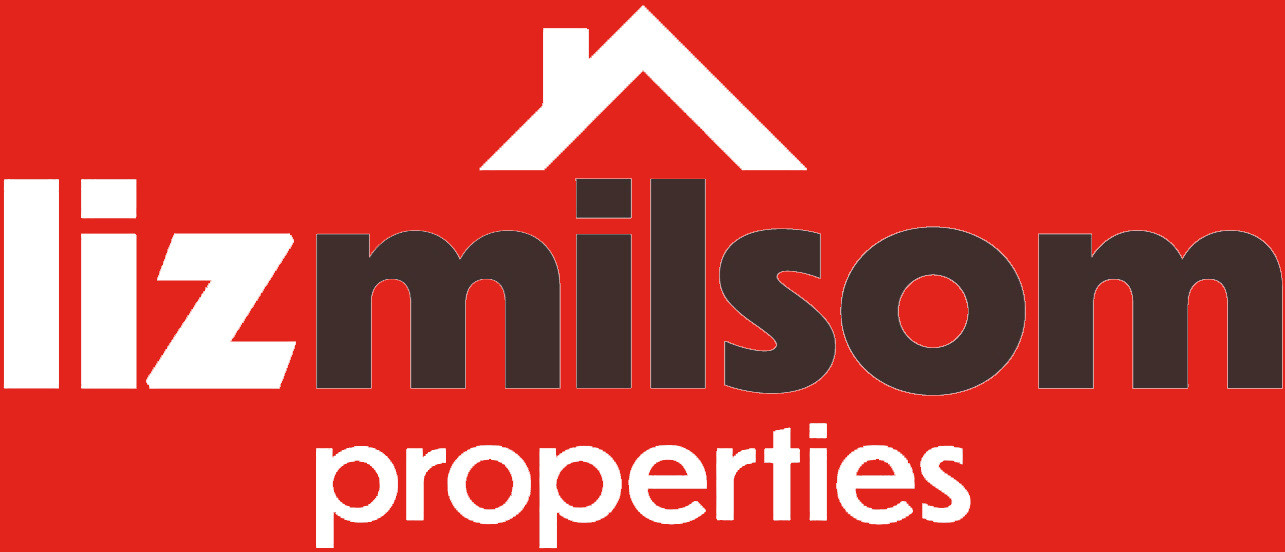
Liz Milsom (Hartshorne)
2 Dinmore Grange, Hartshorne, Swadlincote, DE11 7NJ
How much is your home worth?
Use our short form to request a valuation of your property.
Request a Valuation
