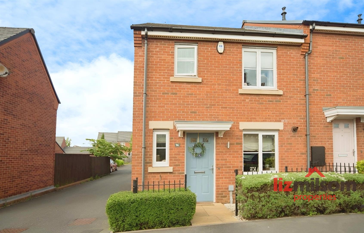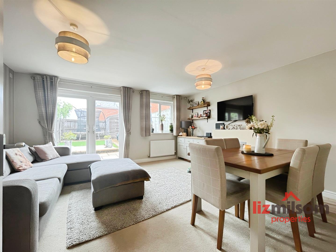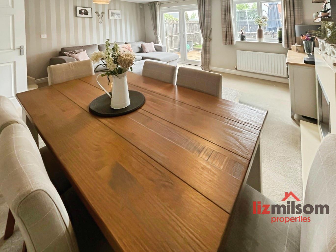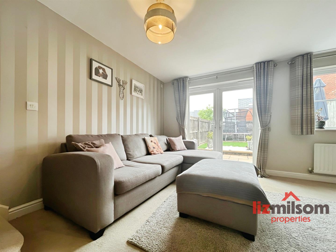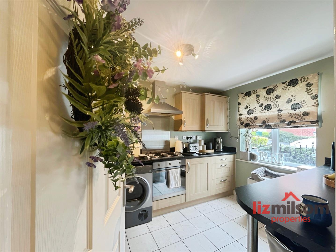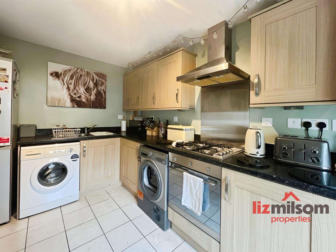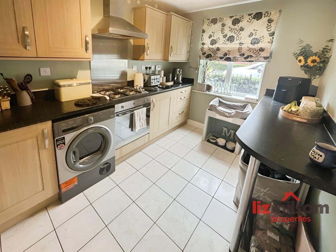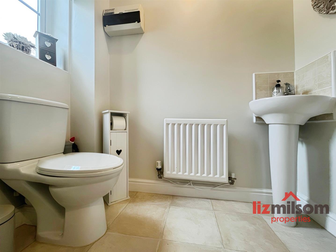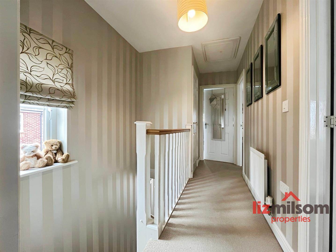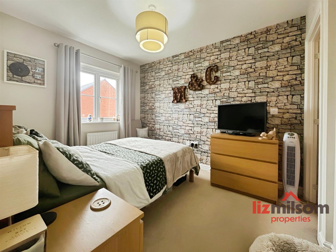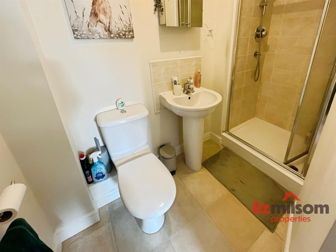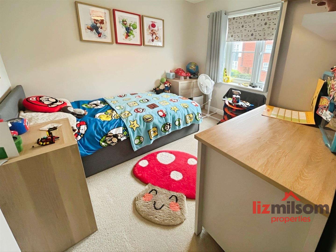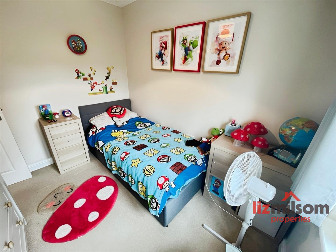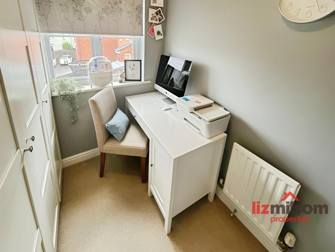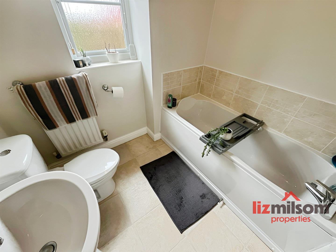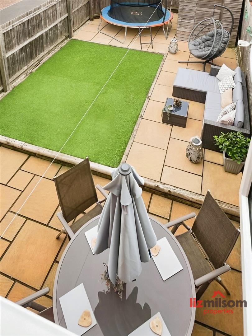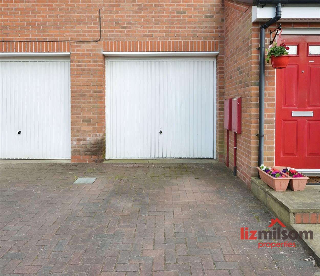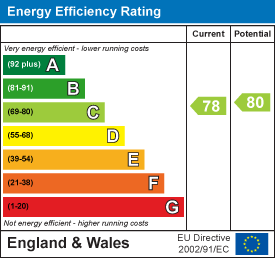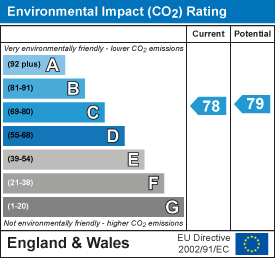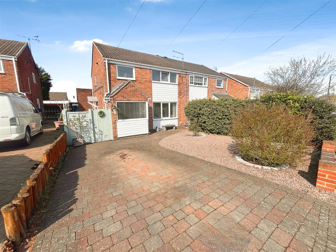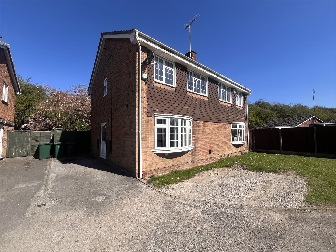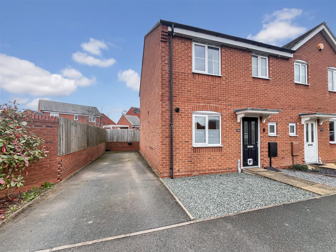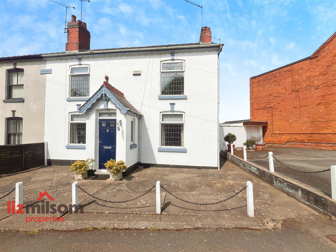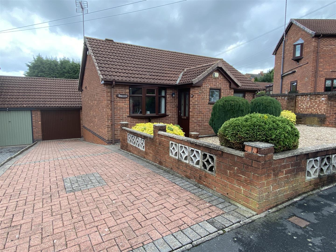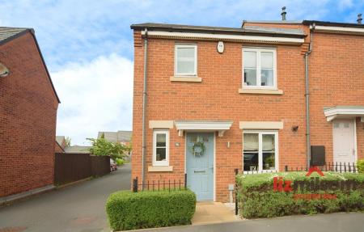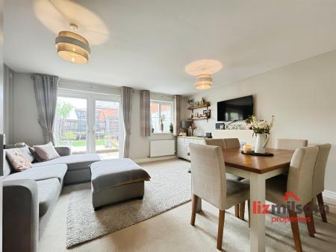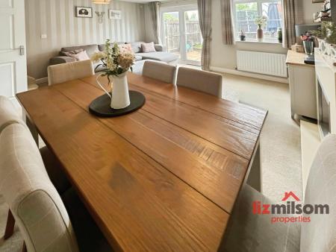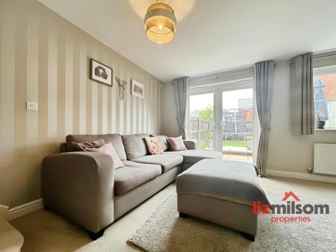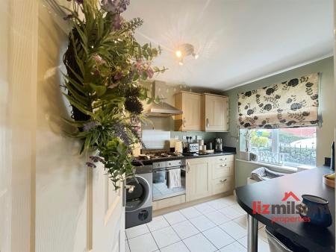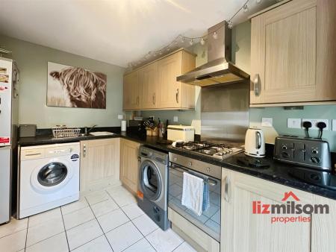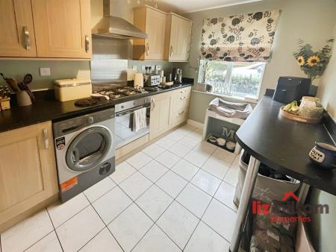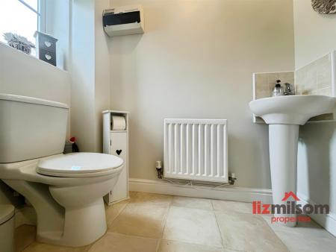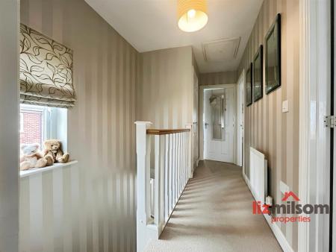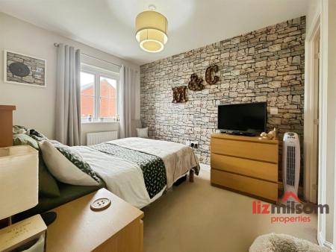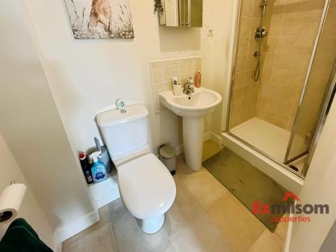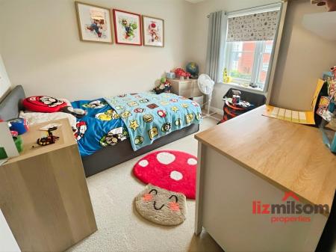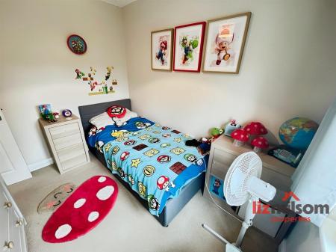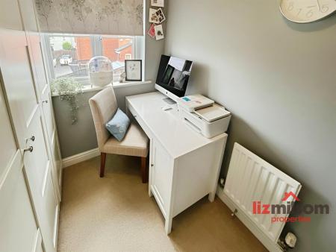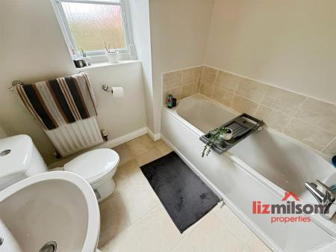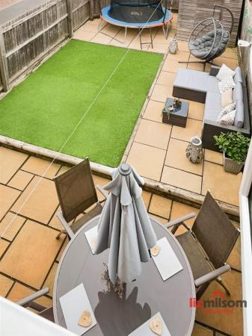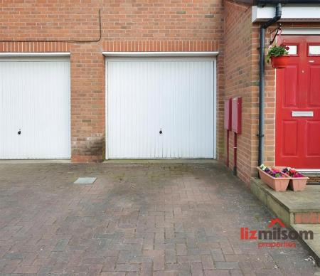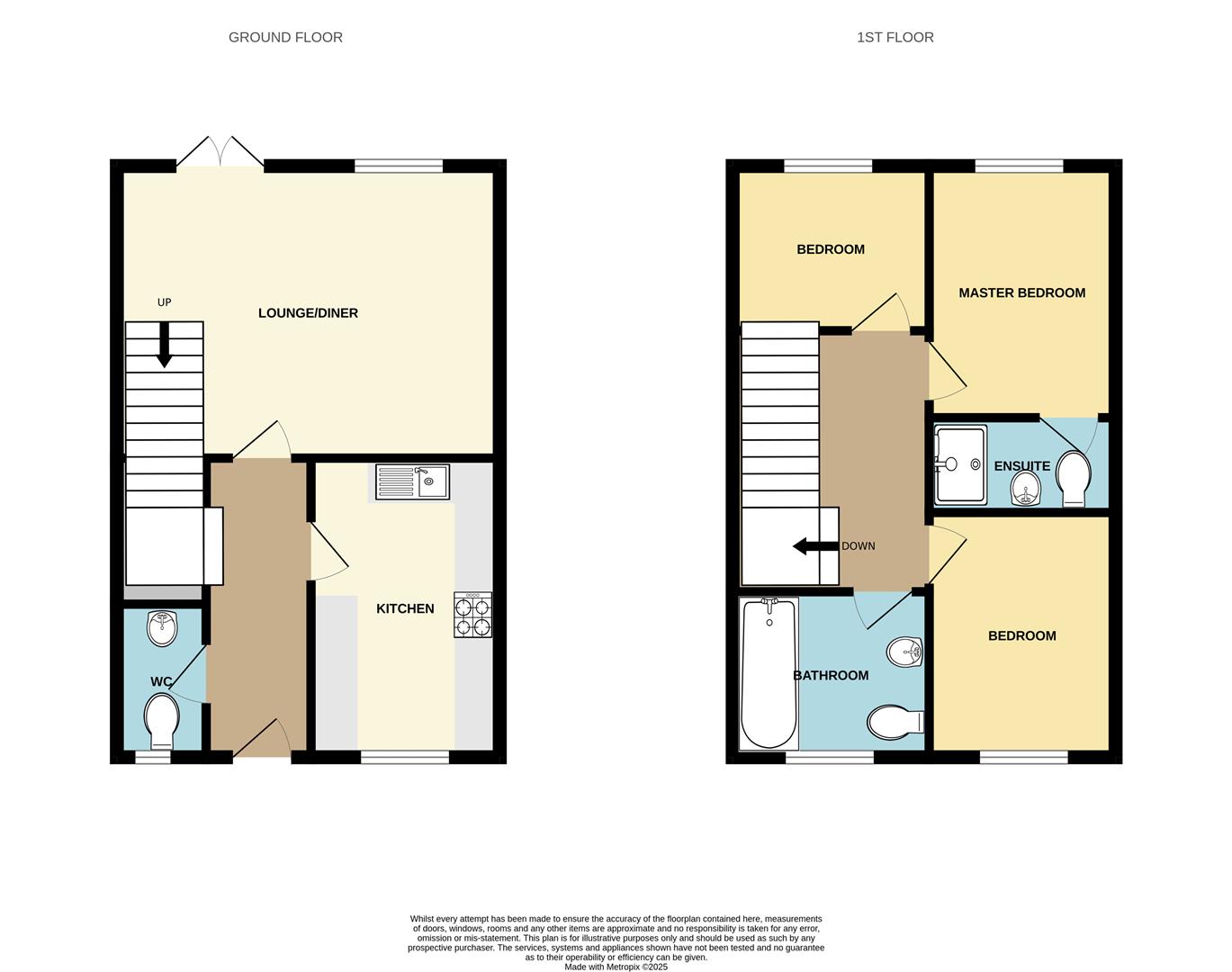- Smart 3 bed home with GARAGE
- OFF ROAD PARKING
- Spacious Lounge/Diner
- Fitted Breakfast Kitchen
- Gas central heating
- Double glazed
- Tastefully decorated
- En Suite to Master Bedroom
- Guest Cloaks/WC
- Fully enclosed garden
3 Bedroom Townhouse for sale in Swadlincote
** LIZ MILSOM PROPERTIES ** Don't miss this beautifully presented, move-in ready 3 BEDROOM FAMILY HOME located in the highly sought-after Castleton Park development and offered with NO UPWARD CHAIN. This smart and stylish property features a spacious lounge/diner, a modern fitted breakfast kitchen, guest cloakroom, and a master bedroom with en suite and fitted wardrobes. Additional highlights include a fully enclosed rear garden and the rare benefit of a garage - a feature not often available in similar homes. High demand anticipated - early viewing is strongly recommended. EPC "C"/Council Tax Band "B" - Call the Office today to arrange your viewing.....
Location - A thriving community right at the heart of the National Forest, the property is situated in a quiet, pleasant part of this extremely popular development within Church Gresley which has become become an increasingly sought after place to live for those appreciating the natural beauty and excellent amenities the area has to offer. The property is within easy walking distance to a local Sainsburys Convenience Store, the Gresleydale Health Centre with Chemist and a small parade of shops. This South Derbyshire village also benefits from lying within easy access of the M42 motorway and therefore offers good transport links with the major towns and cities throughout the Midlands.
Overview - Ground Floor - This modern three-bedroom semi-detached home offers bright, well-presented accommodation throughout. The welcoming entrance hallway provides access to a guest cloakroom, built-in storage cupboard, a contemporary breakfast kitchen, and a spacious lounge/diner with stairs leading to the first floor.
The kitchen is well-equipped with a range of base units and coordinating wall-mounted cupboards, along with integrated appliances including a double oven and a four-ring gas hob set into stylish worktops. There's ample space for a washing machine, tumble dryer, and fridge freezer. Additional features include a one-and-a-quarter stainless steel sink with mixer tap, a breakfast bar, tiled flooring, a ceiling light point, and a window to the front aspect, allowing for plenty of natural light.
The guest cloakroom is fitted with a modern two-piece white suite.
To the rear, the generously sized lounge/diner boasts French doors opening out to the garden, a large window overlooking the rear aspect, ceiling light points, and an attractive ornamental electric fireplace, creating a cosy focal point.
Overview - First Floor - On the first floor, the accommodation comprises a generous principal bedroom featuring fitted triple wardrobes, a window overlooking the rear garden, radiator, ceiling light point, and access to a private en suite shower room. The en suite is well-appointed with a fully tiled shower enclosure with glazed screens, pedestal hand wash basin with tiled splashbacks, W.C., radiator, and ceiling light point.
There is a second double bedroom with a window to the front aspect, radiator, and ceiling light point, offering excellent space for guests or family.
The third bedroom is a versatile space, currently used as a home office and dressing room, featuring a rear-facing window and ceiling light point.
A well-presented family bathroom completes the first-floor layout, offering a panelled bath with tiled surrounds, pedestal hand wash basin with tiled splashbacks, W.C., an obscure-glazed window to the front aspect, radiator, and ceiling light point.
The landing area includes a side-facing window, radiator, ceiling light point, loft access, and an airing cupboard housing the domestic hot water and central heating boiler. Doors lead to all bedrooms and the bathroom.
Impressive Entrance Hall -
Downstairs Cloaks/Wc - 1.91m x 0.91m (6'3 x 3'2) -
Spacious Lounge/Diner - 4.62m x4.14m (15'2 x 13'7) -
Splendid Breakfast Kitchen - 3.71m x 2.16m (12'2 x 7'10) -
Stairs To The First Floor & Landing -
Master Bedroom - 3.20m excl wardrobes x 2.44m (10'6 excl wardrobes -
En Suite Shower Room - 2.54m incl shower x 1.52m (8'4 incl shower x 5'5) -
Bedroom Two - 2.87m x 2.44m (9'5 x 8'1) -
Bedroom Three - 2.77m incl wardrobes x 1.83m (9'1 incl wardrobes x -
Family Bathroom - 2.06m x 1.83m (6'9 x 6'2) -
Outside - Front - The property enjoys a desirable corner position, set behind a neat fore garden adorned with a variety of established shrubs and enclosed by wrought iron railings, offering both charm and kerb appeal. A private driveway to the side provides OFF ROAD PARKING and leads directly to the detached garage, offering additional storage or secure parking.
Single Brick Built Garage - The garage is located to the rear of the property and set within a coach house, the relevant Garage being the centre of the block with up and over door. OFF ROAD PARKING is also available.
Outside - Rear - To the rear of the property is a fully enclosed garden, bordered by fencing for privacy and security. The garden features spacious patio areas-ideal for outdoor entertaining-and a low-maintenance artificial lawn. Additional allocated parking is available in the rear parking area. The garage is conveniently located beneath the coach house, providing secure storage or parking.
Location - The property is situated on the ever popular Castleton Park development which is strategically placed for the commuter with excellent road links to the towns of Ashby-de-la-Zouch, Burton on Trent and Tamworth. The M42 is also easily accessible leading to the cities of Birmingham, Nottingham and in turn leads to the M1 conurbation.
Draft Details - Please note that these details are in DRAFT FORM, we are currently awaiting approval from our seller.
LMM/DG 17.02.2015 Draft
Property Ref: 982341_33953439
Similar Properties
3 Bedroom Semi-Detached House | £219,950
** LIZ MILSOM PROPERTIES ** are excited to present this lovely three bedroom Semi-detached family home to the market wit...
Wren Close, Woodville, Swadlincote
3 Bedroom Semi-Detached House | £219,950
** LIZ MILSOM PROPERTIES ** are delighted for offer for sale this Semi-Detached Family Home, PERFECT FOR FIRST TIME BUYE...
Astbury Way, Woodville, Swadlincote
3 Bedroom Semi-Detached House | Offers Over £210,000
** LIZ MILSOM PROPERTIES ** are excited to bring to the market this well presented, READY TO MOVE INTO Family Home, in t...
3 Bedroom Semi-Detached House | £224,950
***** LIZ MILSOM PROPERTIES ***** are delighted to bring 105 Fabis Close to the market a well-presented spacious three-b...
Linton Road, Castle Gresley, Swadlincote
3 Bedroom Semi-Detached House | £224,950
Set on a generous plot in the peaceful village of Castle Gresley, this spacious three-bedroom home offers excellent pote...
Pennine Way, Located off Chiltern Road, Swadlincote DE11 9EX
2 Bedroom Detached Bungalow | £224,950
** LIZ MILSOM PROPERTIES ** are delighted to present this CHAIN FREE, ready to move into, DETACHED BUNGALOW, which is SO...
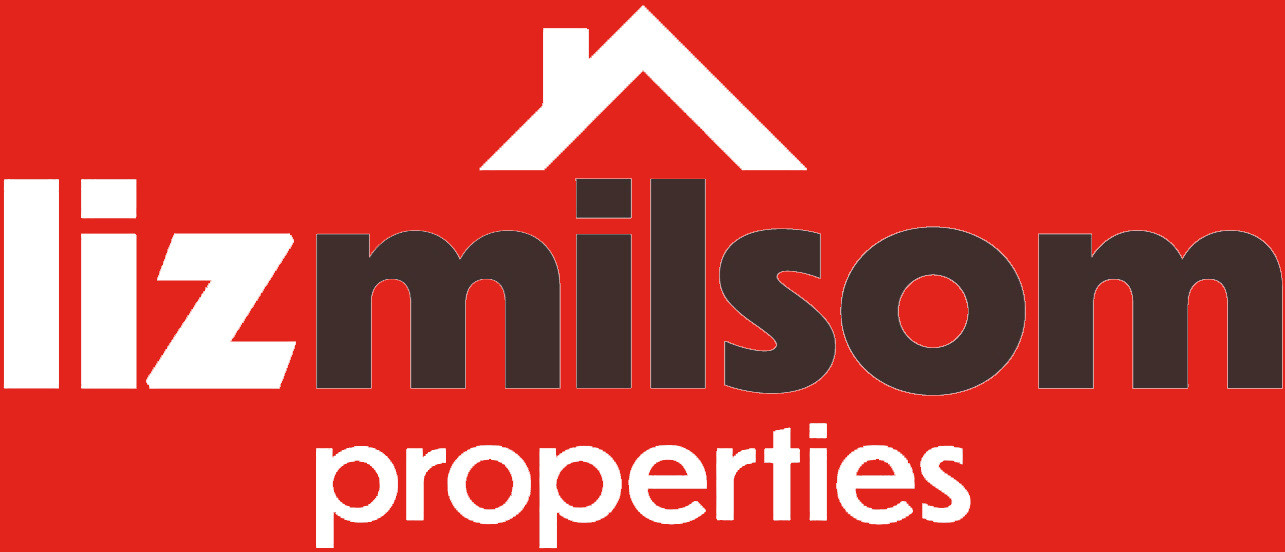
Liz Milsom - Swadlincote (Hartshorne)
2 Dinmore Grange, Hartshorne, Swadlincote, DE11 7NJ
How much is your home worth?
Use our short form to request a valuation of your property.
Request a Valuation
