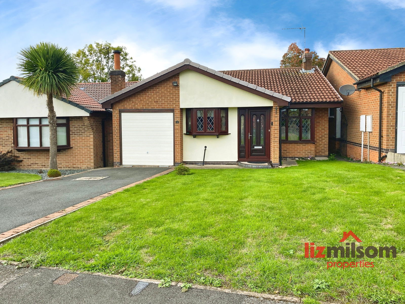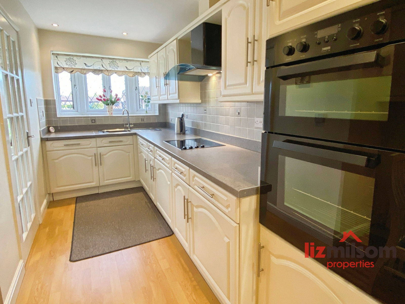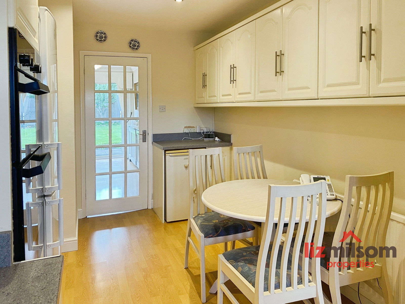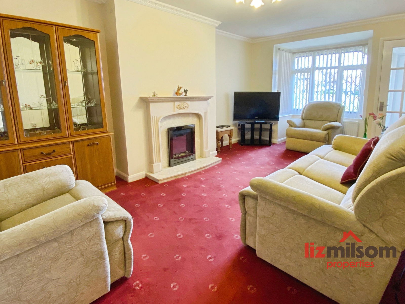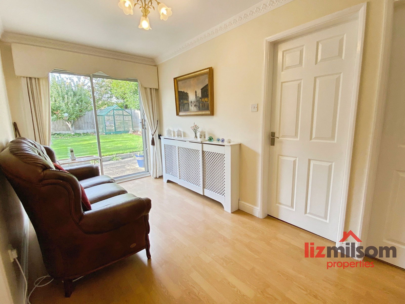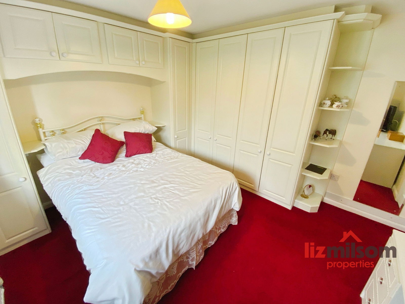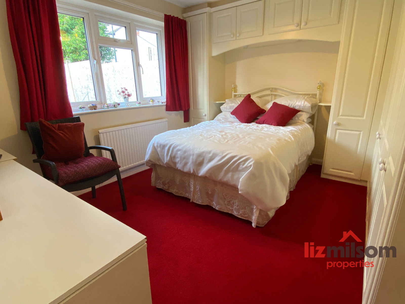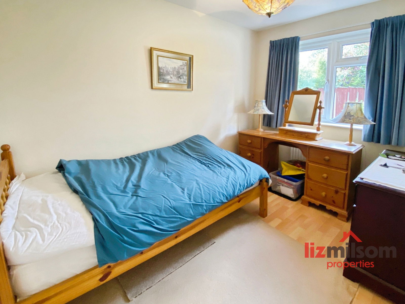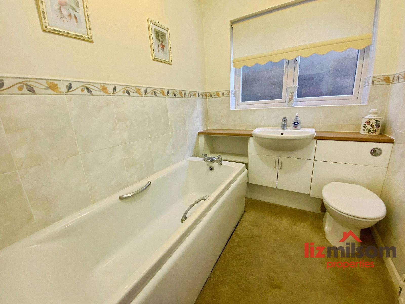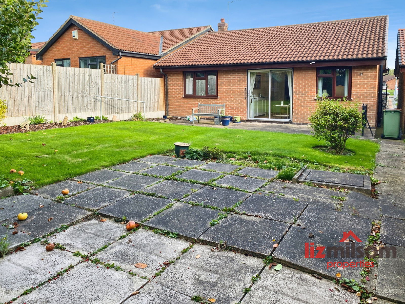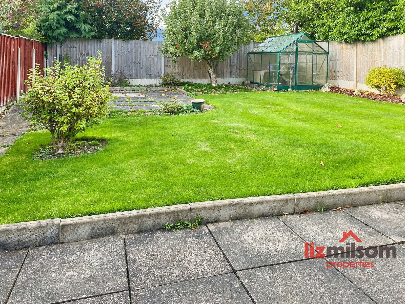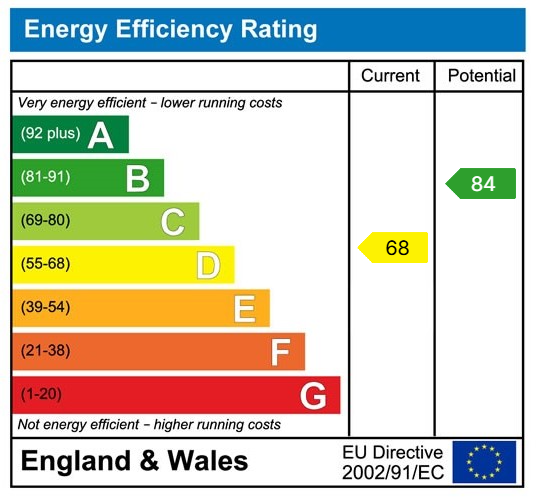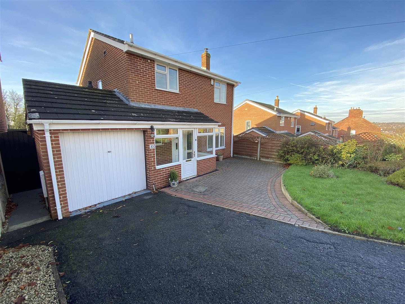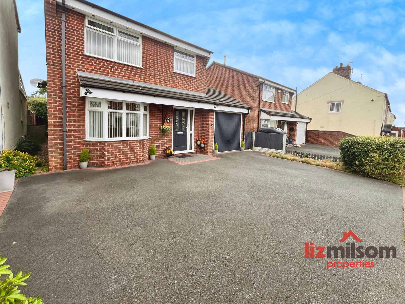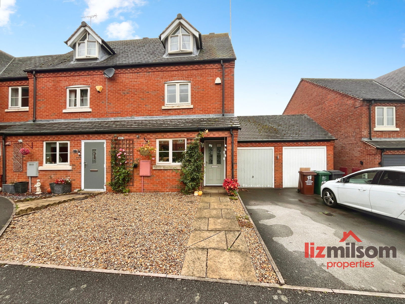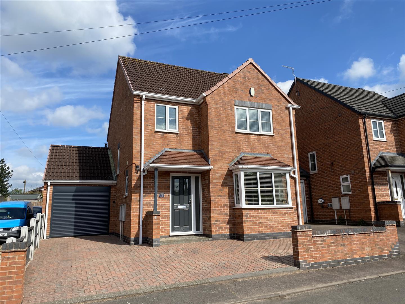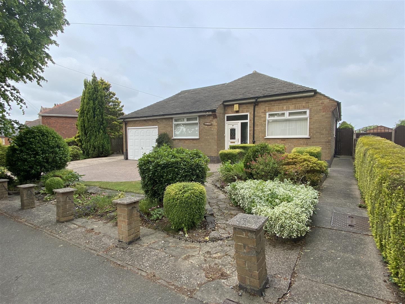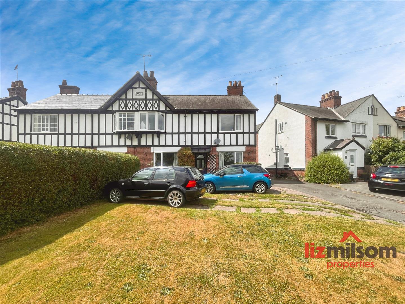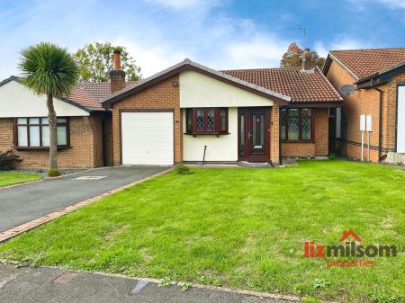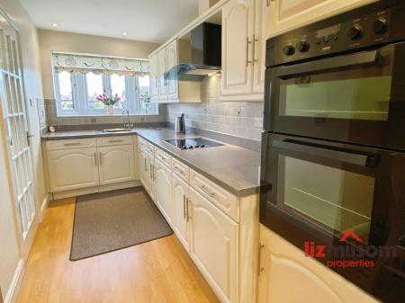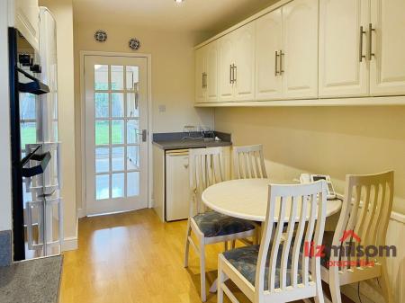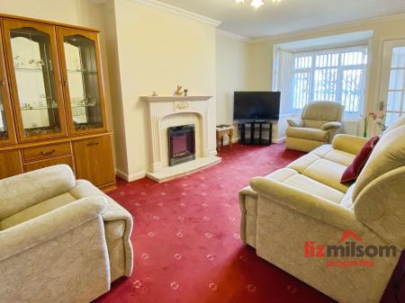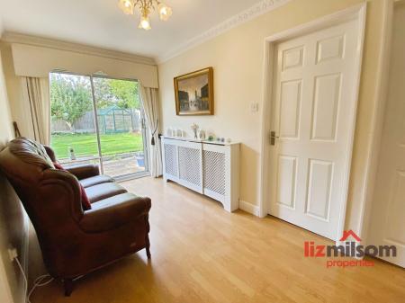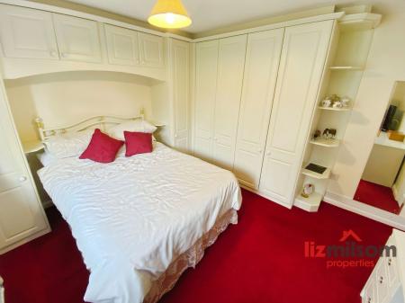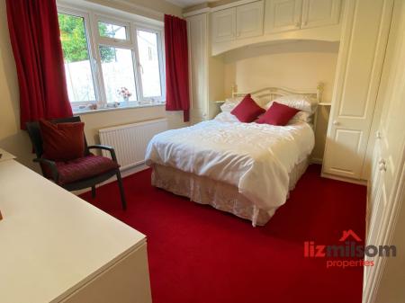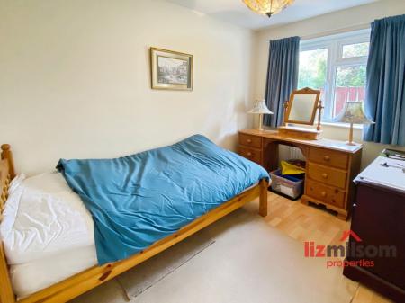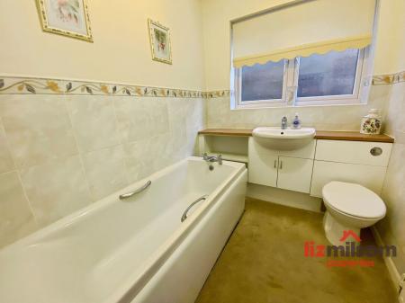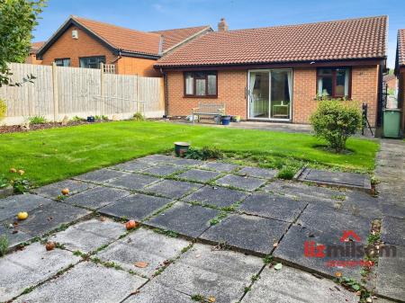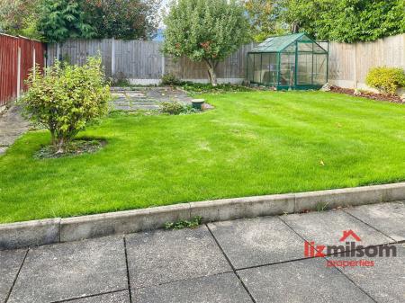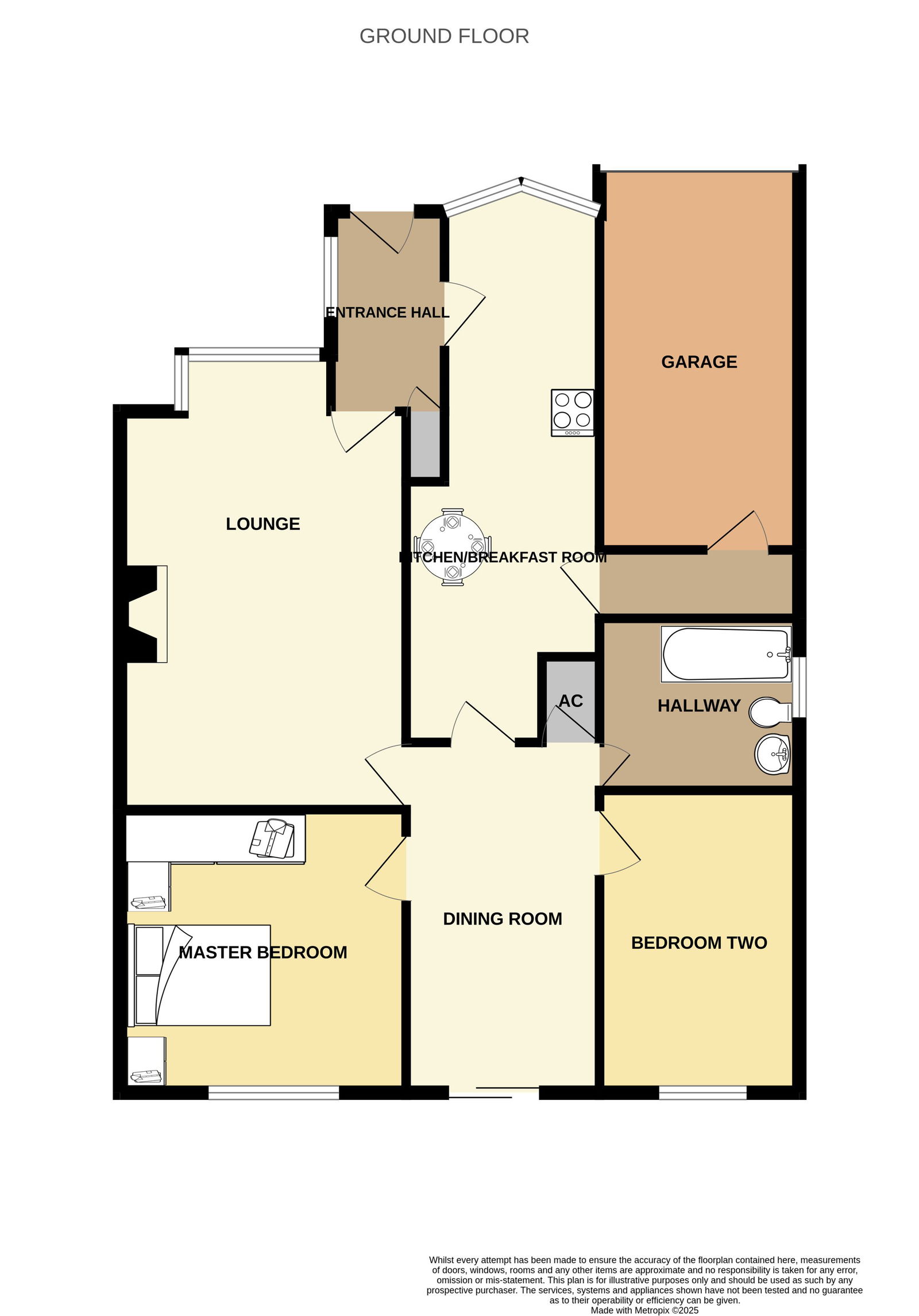- Offered with No upward chain
- Detached 2 bedroomed Bungalow
- Perfect as a retirement home
- Gas central Heating & double glazing
- 2 Reception Rooms
- Fitted Breakfast Kitchen
- Modern family bathroom
- Driveway and garage
- Delightful gardens
- Viewing highly recommended!
2 Bedroom Bungalow for sale in Swadlincote
Offered with NO UPWARD CHAIN, A perfect retirement home!! A well presented, TWO BEDROOM DETACHED BUNGALOW, occupying an excellent position within this quiet cul-de-sac location in ever popular village. Benefitting from gas central heating & UPVC double glazing, the property briefly comprises: entrance hall, lounge, 2nd Reception/Dining room, fitted kitchen, inner hall, two bedrooms, modern bathroom, front & enclosed gardens, driveway & single garage. Energy Rating: D Council Tax D, Early viewing highly recommended.
Directional Note
On reaching the roundabout at Boundary continue straight ahead along Ashby Road 9A511) before taking the first left turning as signposted towards Blackfordby, along Heath Lane. On entering the village along Main Street, continue past the village church and junior school before bearing left onto Sandtop Close. Take the first right onto Thorntop Close and the property is situated on the right hand side as denoted by the distinctive For Sale board.
General Comment
Occupying an excellent plot within this established and quiet residential cul-de-sac, in the heart of the popular village of Blackfordby is this well proportioned detached bungalow, which affords a well presented interior, benefitting from gas central heating and woodgrain UPVC double glazing and available to the market with immediate vacant possession. Set back from the road, the property boast neatly tended gardens to both the front and rear elevations, with driveway leading to a single garage. Internally the property enjoys a spacious lounge, two bedrooms, refitted shower room, and kitchen.
Location
The delightful village of Blackfordby can be found approximately 2-miles from the bustling market town of Ashby de la Zouch and is within a short distance of the National Visitors Centre at Moira. The village has a church and chapel, public house, a primary school and a local bus service. The village boasts an award winning village hall and a public house. It has a small park which is well kept and donated to the villagers in 1894.
Accommodation Details
Entrance Hall
Approached via UPVC entrance door, with a radiator.
Lounge
16'6 x 14'1 (5.03m x 4.29m)
There is a feature fireplace with raised hearth and living flame gas fire, two radiators, telephone point, TV aerial point, coving to the ceiling, bow window to the front elevation, and access to both the inner hallway and kitchen.
Fitted Breakfast Kitchen
11'1 x 7'3 (3.38m x 2.21m)
Comprising: a single drainer stainless steel sink unit with mixer tap, adjacent work top preparation surfaces incorporating a four ring gas hob with extractor hood over and built-in oven, a range of base cupboard and drawer units, integrated fridge, Tallboy storage cupboard, radiator, wall mounted Baxi gas fired central heating boiler, and UPVC glazed door to outside.
Inner Hall 2nd Reception Room/Dining Room (4.22m x 2.26m)
A multi-functional room which is located to the rear and overlooks the rear garden, with laminate floor, patio doors, access to both bedrooms and the shower room.
Bedroom One
11'10 x 13'1 (3.61m x 3.99m)
Having a good range of fitted furniture including wardrobes, bedside cabinets and chest of drawers. a single radiator fitted carpet and window overlooking the rear garden.
Bedroom Two
10'3 x 8' (3.12m x 2.44m)
With a single radiator, laminate floor and window to the rear.
Well equipped bathroom
Refitted with a stylish three piece suite in white, comprising: panelled bath, pedestal wash hand basin, and low flush WC. With a ladder style towel rail, tiling to all walls, recessed down lights, and airing cupboard with hot water cylinder.
Outside
The property occupies an excellent plot within this established residential cul-de-sac, set well back from the road behind a neatly laid out and well tended front garden. There is a driveway to the side, providing ample off road parking leading to the single garage.
To the rear is a delightful enclosed garden laid mainly to lawn, with timber screening fencing, a garden shed and raised beds, together with a patio area. The rear garden enjoys a high degree of privacy being not overlooked from the rear.
Single Garage
18' x 8'3 (5.49m x 2.51m) With an up & over door, light and power and the added benefit of a connecting door to the Bungalow.
Viewing Times
Please contact the Award winning sales team member of staff who will be able to assist you in arranging a viewing. Monday to Friday 9.00am - 5.30pm Saturday 9.00am - 2.00pm
Council Tax Band
The local authority North West Leicestershire District Council have advised us that the property is in Council Tax Band C.
Important Information
- This is a Freehold property.
- This Council Tax band for this property is: D
Property Ref: 7875_1214716
Similar Properties
Wilmot Road, Swadlincote DE11 9BH
3 Bedroom Detached House | Offers in region of £274,000
SPLENDID NON ESTATE, 3 BEDROOMED FAMILY HOME offering fantastic well proportioned accommodation benefiting from DOUBLE G...
Chapel Street, Church Gresley, Swadlincote
3 Bedroom Detached House | £269,000
*****LIZ MILSOM PROPERTIES***** are delighted to bring this Immaculately presented 3-bedroom detached home in the heart...
Brunt Lane, Woodville, Swadlincote, Derbyshire, DE11 7EW
3 Bedroom Townhouse | £265,000
This stunning three-bedroom, three-storey family home in the heart of Woodville offers space, style, and modern comfort...
3 Bedroom Detached House | £279,950
*** NEW PRICE RELEASE*** CHECK OUT THIS PROPERTY NOW!!! SUPERB National Forest VILLAGE LOCATION - BEAUTIFULLY PRESENTED,...
Springfield Road, Midway, DE11 0BY
2 Bedroom Bungalow | £279,950
** NO CHAIN & PRICED TO SELL ** - This well proportioned two double bedroomed detached Bungalow on a prestigious road in...
Coton Park, Linton, Swadlincote
3 Bedroom Semi-Detached House | £279,950
***** LIZ MILSOM PROPERTIES ***** are delighted to bring to the market a charming and spacious three double bedroomed se...
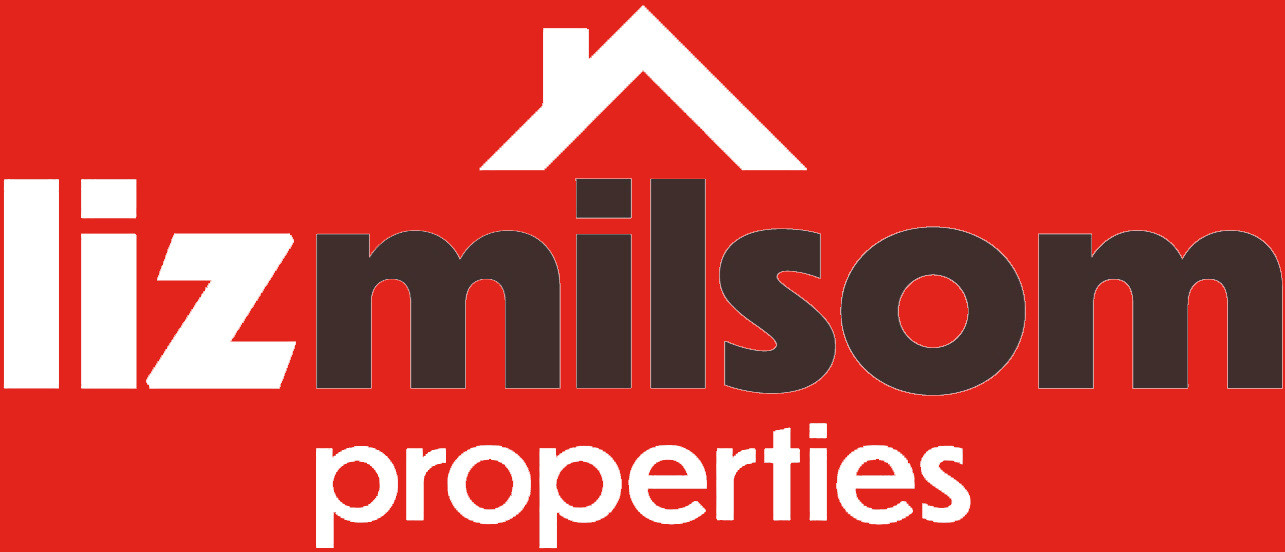
Liz Milsom - Swadlincote (Hartshorne)
2 Dinmore Grange, Hartshorne, Swadlincote, DE11 7NJ
How much is your home worth?
Use our short form to request a valuation of your property.
Request a Valuation
