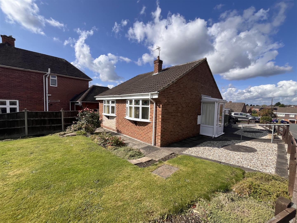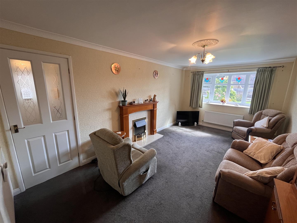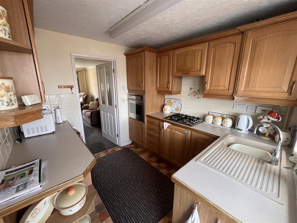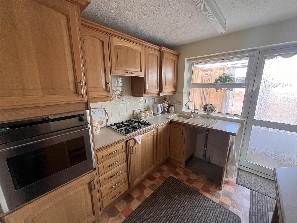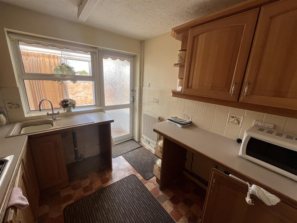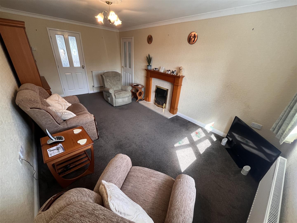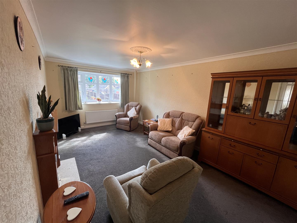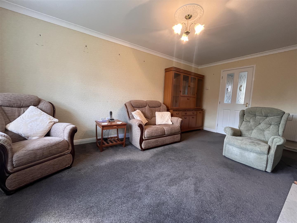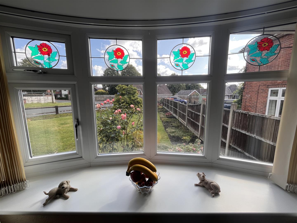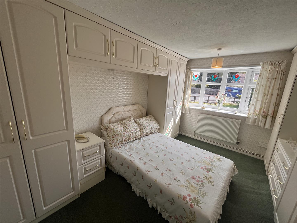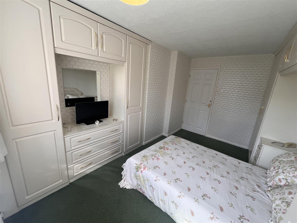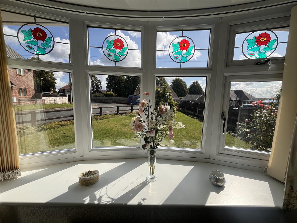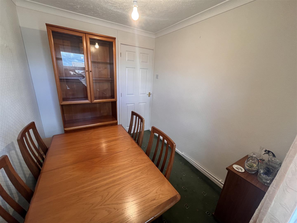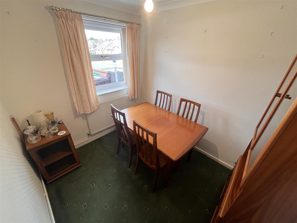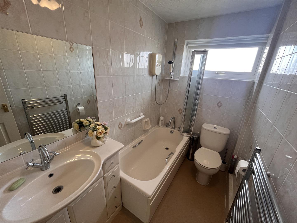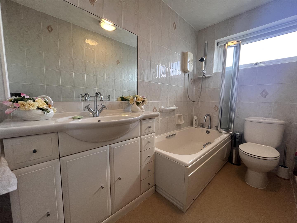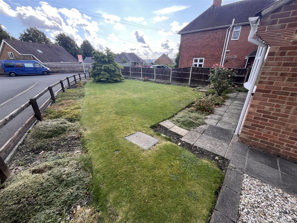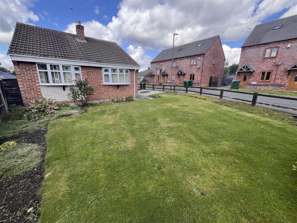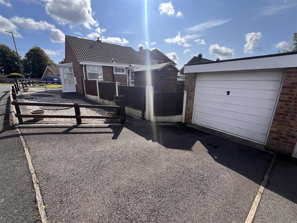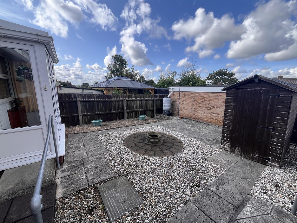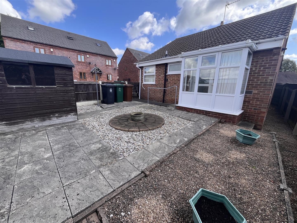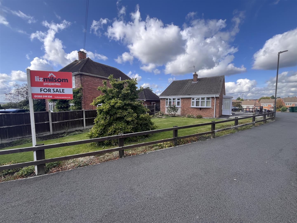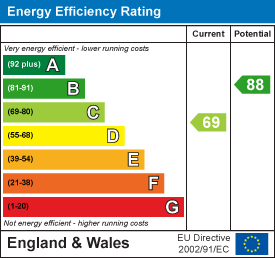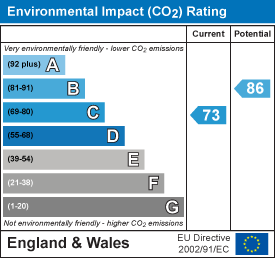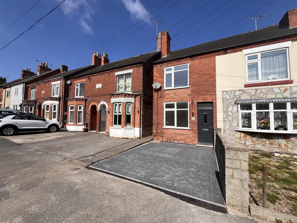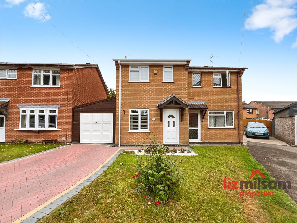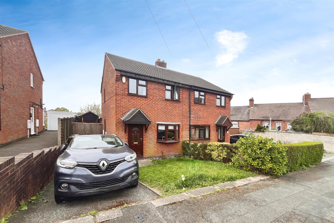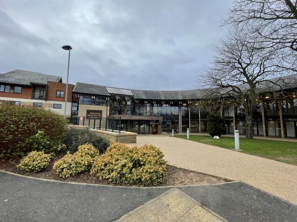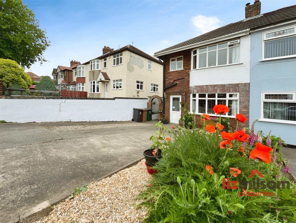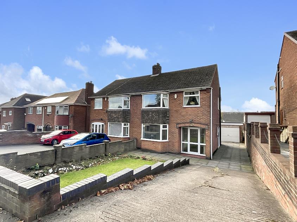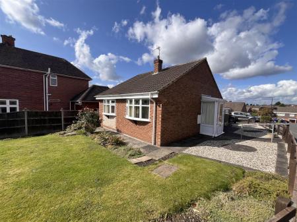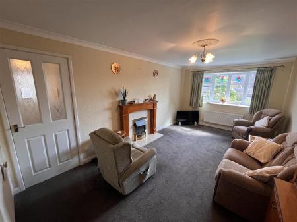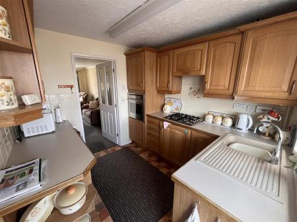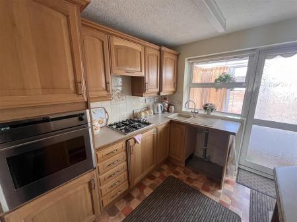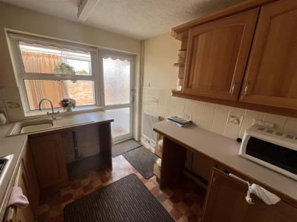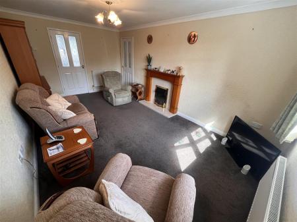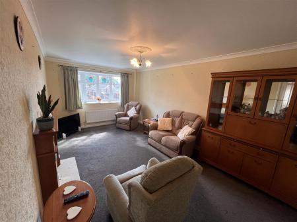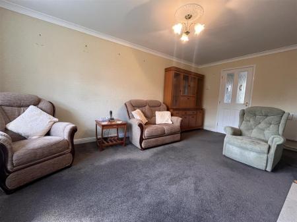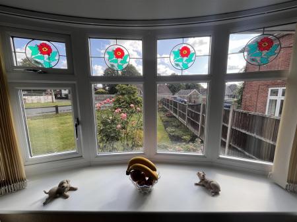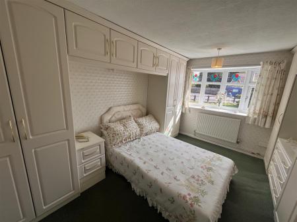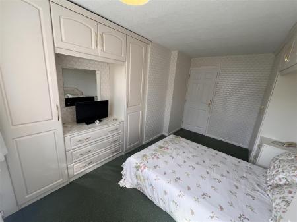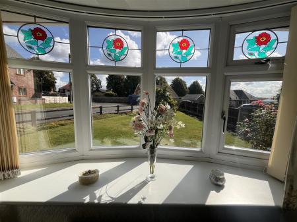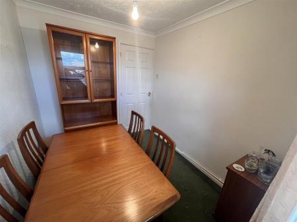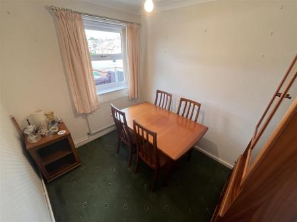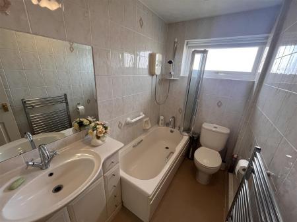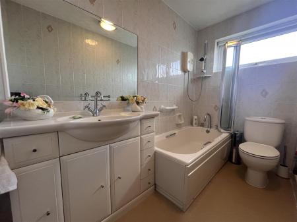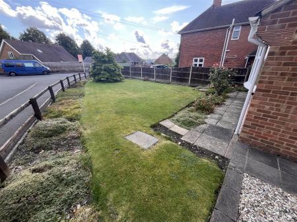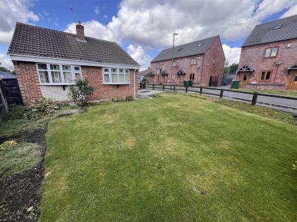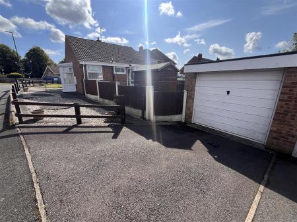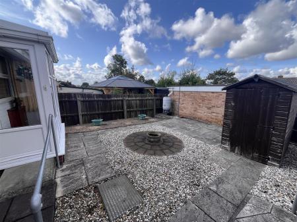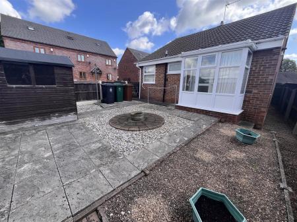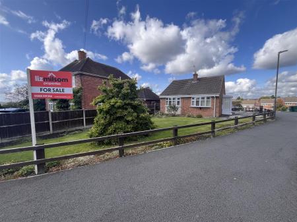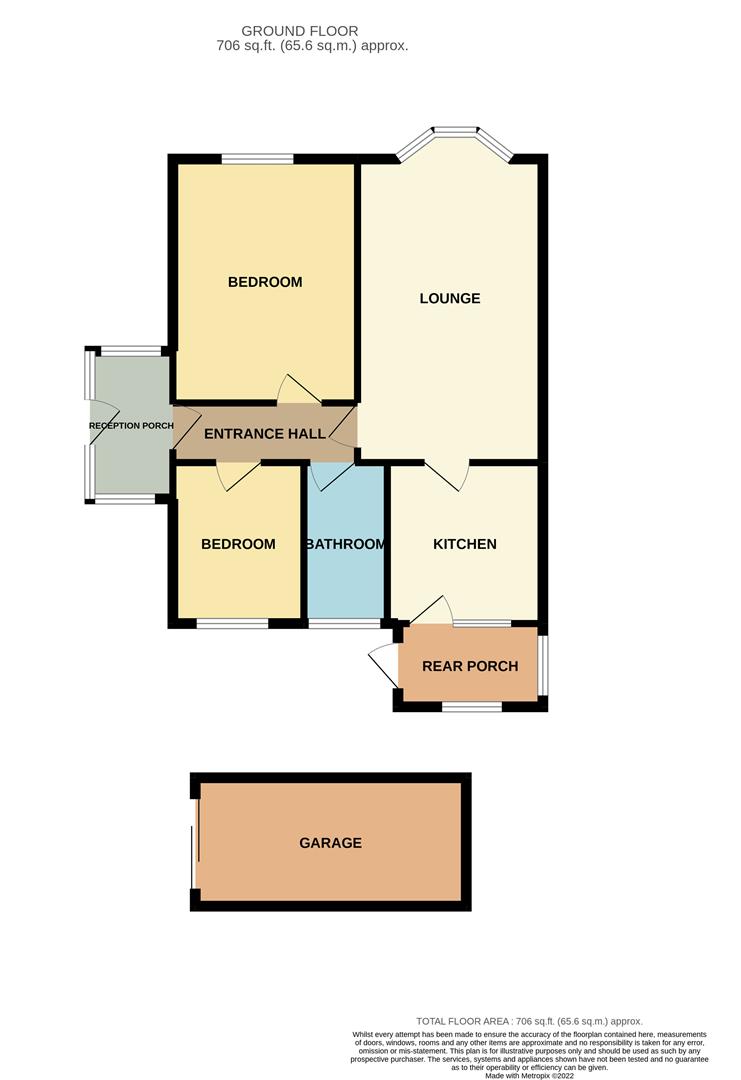- DETACHED Bungalow
- Occupying a Corner Plot
- Spacious Lounge
- Fitted Kitchen
- 2 Bedrooms & Family Bathroom
- NO UPWARD CHAIN!!!
- Gas Central Heating & Double Glazed
- Delightful Gardens
- Off Road Parking & Garage
- EPC rating C.
2 Bedroom Detached Bungalow for sale in Swadlincote
** LIZ MILSOM PROPERTIES LTD ** are delighted to offer for sale, this DETACHED well maintained Bungalow which occupies a prominent position at the head of the popular cul-de-sac Nursery Close. The property benefits from being close to Town, having gas central heating, double glazing, driveway providing OFF ROAD PARKING and a single GARAGE. EARLY VIEWING is RECOMMENDED due to HIGH DEMAND. The accommodation in brief comprises; Reception Porch, Reception Hallway, Spacious Lounge, Fitted Kitchen, 2 Bedrooms and Family Bathroom and rear Porch. Ideally suitable for a retirement couple, downsizers or BTL investors and offered with NO UPWARD CHAIN. EPC rating - "C". Call our dedicated sales team - Open 7 days, late weekdays.
Location - Nursery Close is a much favoured & highly respected cul-de-sac location, handy for the town, close to excellent recreational activities including Eureka Park, Swadlincote Ski Slope, Greenbank Leisure Centre and Conkers. Strategically placed for the commuter, Swadlincote is well placed for the the A511, A38 and M42 leading to the towns of Burton on Trent, Ashby-de-la-Zouch, Lichfield; and the cities of Leicester, Nottingham and Birmingham.
Overview - Accommodation - The property is approached via the Front Reception Porch which is fully double glazed and in turn provides direct access to the front entrance door and Reception Hallway. The Reception Hallway gives access to the spacious Lounge, both of the Bedrooms and Family Bathroom. Bedroom One is located overlooking the front elevation with a bay window, an array of fitted wardrobes and overhead storage cupboards, TV aerial point, centre light point, radiator and carpet to the flooring. Across the Hallway and views to the rear elevation is the second Bedroom/Dining Room - again having carpeted flooring, centre light point and radiator. The Family Bathroom is also to the rear elevation with opaque eye level window, three piece cream suite consisting of low level WC, closed closet sink unit and panelled bath with assist rails and mains shower over. There is a towel heater, centre light point and vinyl flooring. The spacious Lounge has a bay window overlooking the delightful, great sized front garden a particular focal point of this room is the electric fire with wooden surround, TV aerial point, carpet to the flooring, centre light point and radiator - this is a great sized Lounge area. The fitted Kitchen is located to the rear of the property and extends in to the rear porchway. Having a good range of wall and floor mounted oak effect units with inset sink and drainer with mixer tap over, built-in gas oven, gas hob, extractor and plumbing for appliances. There is vinyl flooring and radiator - door leads through to the rear Porchway which completes accommodation and is a great addition to this property.
Overview - Outside - This property sits on a corner plot and there has extensive gardens to the front, side and rear elevations. The front elevation is mainly laid to lawn with a range of established shrubs and trees and is bordered by a small picket fence with two wooden access gates - the side and rear elevations are low maintenance being mainly made up of gravelled and patio areas, the garden shed is to be included in the sale. The single GARAGE can be access through the rear garden gate and has manual up and over door .
AGENTS NOTE: This beautiful property has been well maintained throughout and sits on a great sized corner plot within the ever popular cul-de-sac which is Nursery Close. A must view to be appreciated........
Front Entrance Porch -
Reception Hallway - 3.28m x 1.07m (10'9 x 3'6) -
Spacious Lounge - 5.72m x 3.07m (18'9 x 10'1) -
Fitted Kitchen - 2.84m x 2.46m (9'4 x 8'1) -
Rear Porch - 2.01m x 0.91m (6'7 x 3'0) -
Bedroom - 4.50m x 3.12m (14'9 x 10'3) -
Bedroom/Dining Room - 2.92m x 2.18m (9'7 x 7'2) -
Family Bathroom - 2.64m x 1.42m (8'8 x 4'8) -
Tenure - Freehold - with vacant possession on completion. Liz Milsom Properties Limited recommend that purchasers satisfy themselves as to the tenure of this property and we recommend they consult a legal representative such as a solicitor appointed in their purchase.
Services - Water, mains gas and electricity are connected. The services, systems and appliances listed in this specification have not been tested by Liz Milsom Properties Ltd and no guarantee as to their operating ability or their efficiency can be given.
Property To Sell? Then Why Pay More?.... - At Liz Milsom Properties, we provide an efficient and easy selling/buying process, with the use of latest computer and internet technology combined with unrivalled local knowledge and expertise. Put your trust in us, we have a proven track record of success - offering straight forward honest advice and extremely competitive fees.
Available
8.00 am - 8.00 pm Monday to Friday
9.00 am - 4.00 pm Saturday
11.00 am - 2.00 pm Sunday.
Call 01283 219336
email: sales@lizmilsomproperties.co.uk for your FREE valuation.
Measurements - Please note that room sizes are quoted in metres to the nearest tenth of a metre measured from wall to wall. The imperial equivalent is included as an approximate guide for applicants not fully conversant with the metric system. Room measurements are included as a guide to room sizes and are not intended to be used when ordering carpets or flooring.
Disclaimer - The particulars are set out as a general outline only for the guidance of intended purchasers or lessees, and do not constitute, any part of a contract. Nothing in these particulars shall be deemed to be a statement that the property is in good structural condition or otherwise nor that any of the services, appliances, equipment or facilities are in good working order. Purchasers should satisfy themselves of this prior to purchasing.
LMPL/LMM/EMM PC 22.07.2023/1
Property Ref: 982341_33385241
Similar Properties
Woodville Road, Overseal, Swadlincote
2 Bedroom Semi-Detached House | £199,950
Perfect for a first time home or down-sizers. Superb Opportunity! With NO UPWARD CHAIN, a much improved semi-detached ho...
Millfield Croft, Midway, Swadlincote
2 Bedroom Semi-Detached House | £195,000
***** LIZ MILSOM PROPERTIES ***** are delighted to bring 3 Millfield Croft to the market. A well-presented two double be...
3 Bedroom Semi-Detached House | Offers Over £190,000
***** LIZ MILSOM PROPERTIES ***** are delighted to Offer this 3 bedroom semi-detached home with presented beautifully th...
Hall Farm Road, Swadlincote DE11 8ND
2 Bedroom Apartment | £200,000
** LIZ MILSOM PROPERTIES LTD ** ** MOTIVATED SELLERS we are delighted to offer for sale this very well equipped TWO BEDR...
3 Bedroom Semi-Detached House | £200,000
** LIZ MILSOM PROPERTIES ** are pleased to present this WELL-PROPORTIONED THREE-BEDROOM FAMILY HOME, ideally located clo...
Darklands Road, Swadlincote DE11 0PG
3 Bedroom Semi-Detached House | £204,500
*** NEW PRICE ALERT *** NOW ONLY 209,950 this well presented 3 bedroomed FAMILY HOME, located on a sought-after road in...
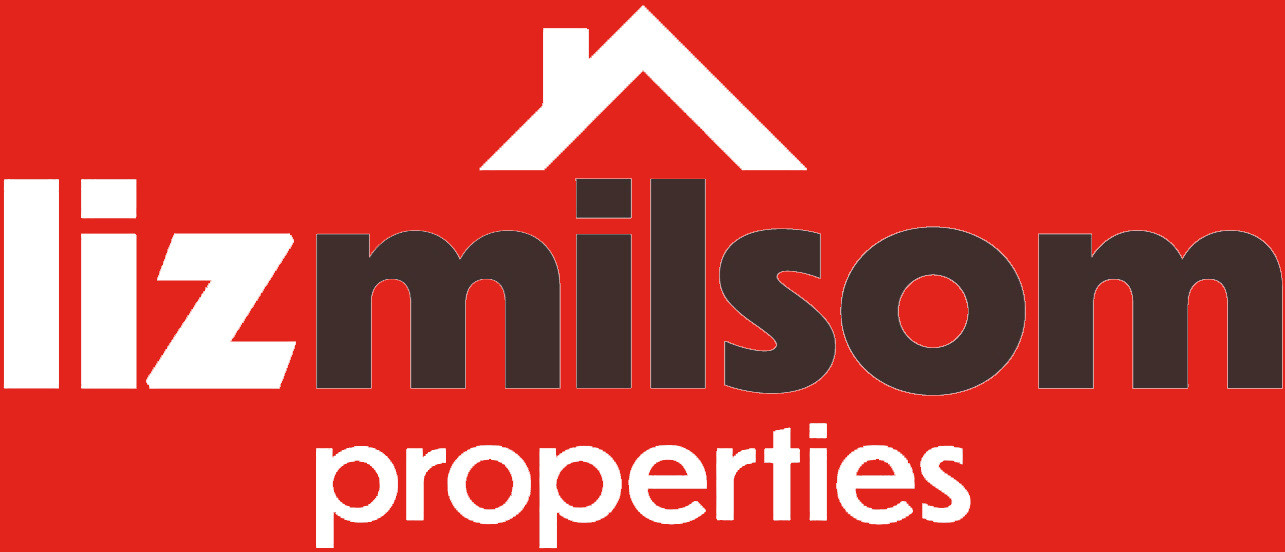
Liz Milsom - Swadlincote (Hartshorne)
2 Dinmore Grange, Hartshorne, Swadlincote, DE11 7NJ
How much is your home worth?
Use our short form to request a valuation of your property.
Request a Valuation
