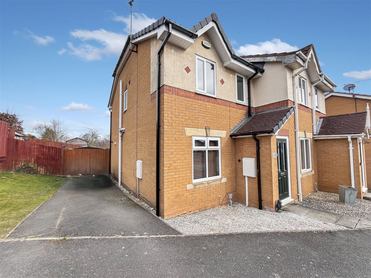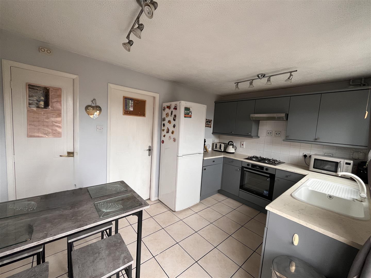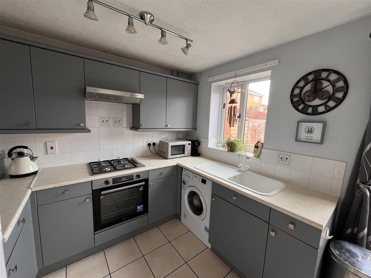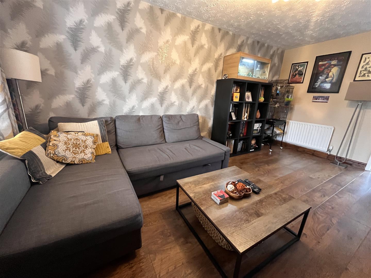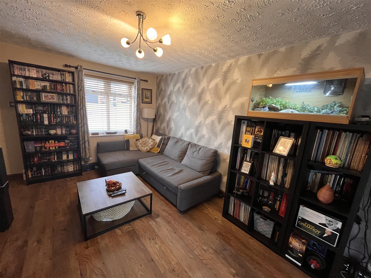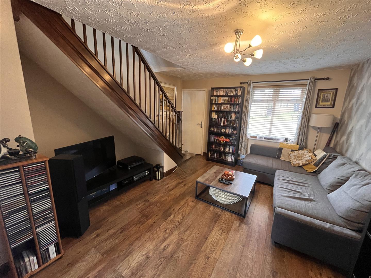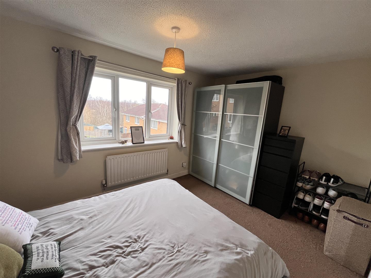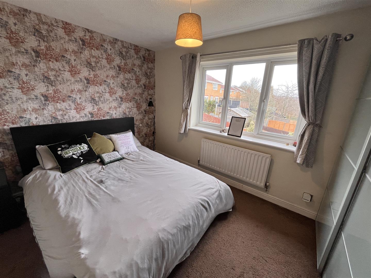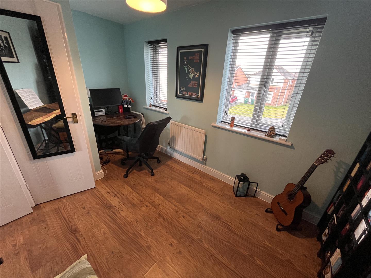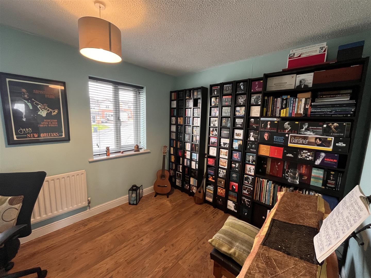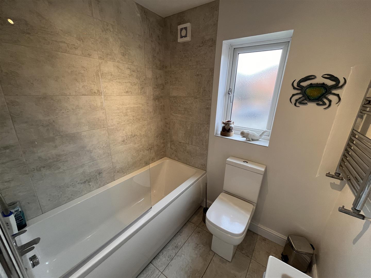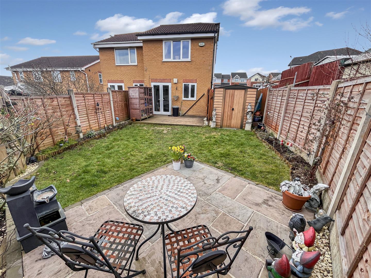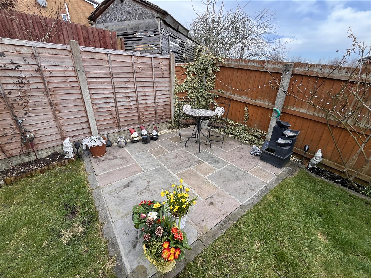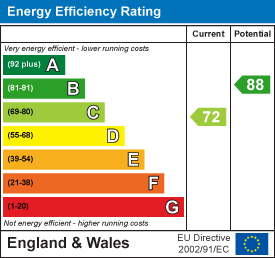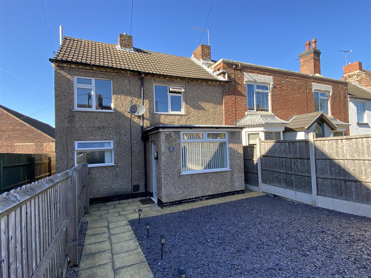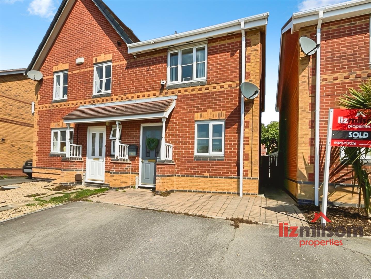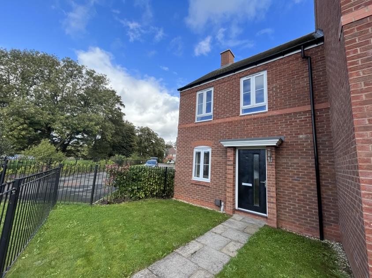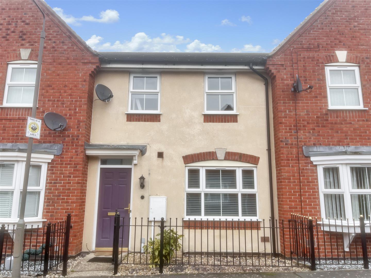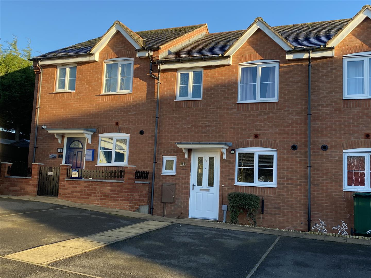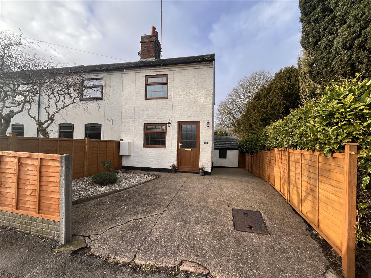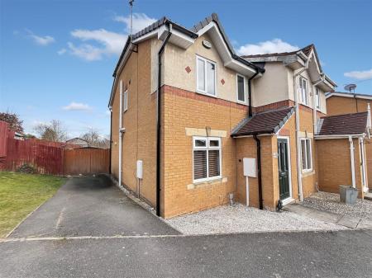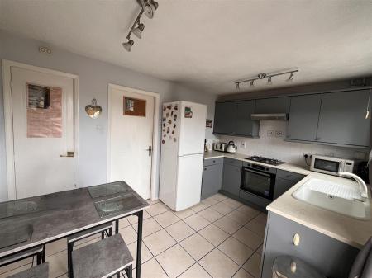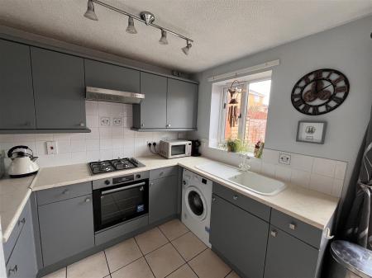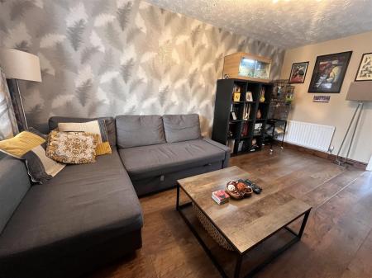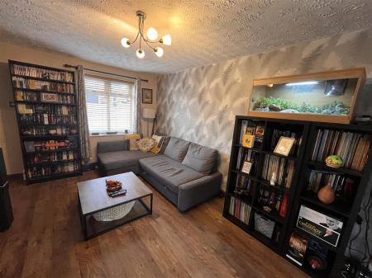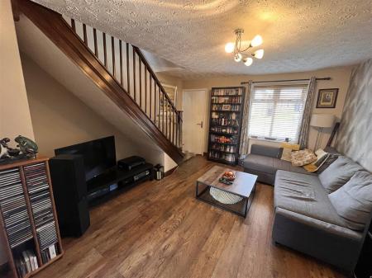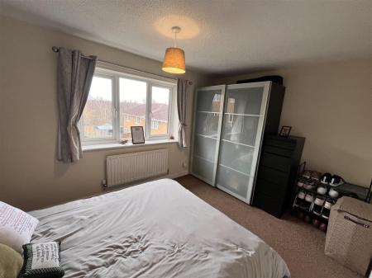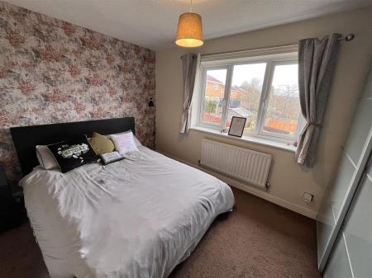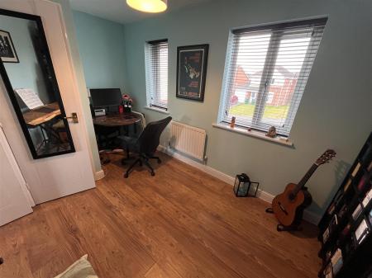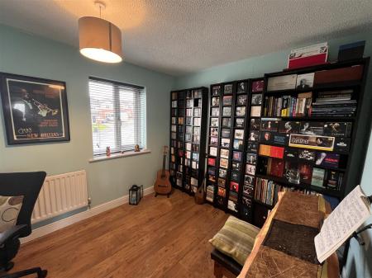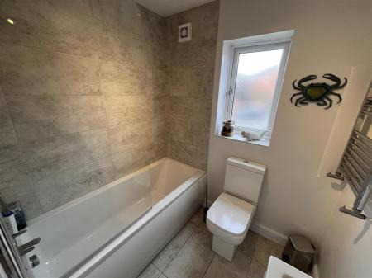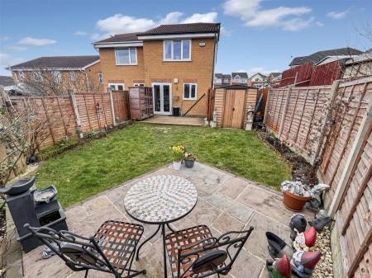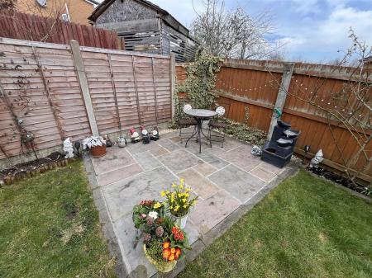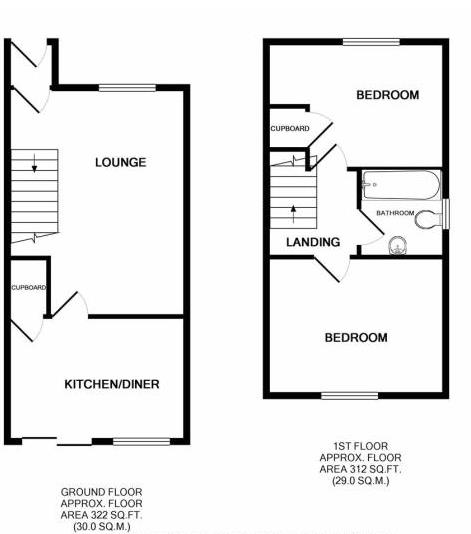- 2 Bed-Semi Detached Home
- Spacious Lounge
- Fitted Kitchen
- 2 Generous Size Double Bedrooms
- Family Bathroom
- Delightful Rear Garden
- Tandem Driveway provides Ample Off Road Parking
- Popular Location
- Ideal First time buyer Home
- EPC: TBC / TAX BAND: B
2 Bedroom Semi-Detached House for sale in Swadlincote
**LIZ MILSOM PROPERTIES ** are delighted to bring to the market this modern, IMMACULATE, READY TO MOVE INTO two double bedroom semi detached HOME which has been much improved by the present Owner. The accommodation includes a SPACIOUS Living Room, fabulous fitted Kitchen/diner and refurbished Bathroom along with two generous sized DOUBLE Bedrooms Having the benefit of off road parking for two vehicles together and a private, delightful rear garden making this a perfect home. Located in a quiet cul-de-sac location. Gas central heating & double glazing. Perfect for first time buyers, down-sizers and young families alike. EPC rating awaited. Call our dedicated sales team at LIZ MILSOM PROPERTIES to arrange your viewing - Open 7 days - till late weekdays.
Location - The popular South Derbyshire village of Church Gresley is well-placed for commuters and has excellent road links via the A511 and A444 leading to Burton upon Trent, Ashby de la Zouch, Tamworth and Birmingham via the near-by M42. There are primary schools in Church Gresley within close proximity of the property itself. There is also a doctors surgery, convenience store and a host of other shops on the development and near-by. The local bus service runs just a short distance away providing easy access into the nearby market town of Swadlincote and the surrounding areas. Swadlincote is approximately half a mile away and provides a wide-range of shops, eateries, a cinema and numerous other facilities.
The Well Presented Accomodation -
Overview - This charming 2-bedroom semi-detached family home is located within a sought-after estate, offering a fantastic opportunity for first-time buyers. The property is set back from the road, with a tandem driveway providing ample parking, as well as a low-maintenance lawned area and a path leading to the front door.
Upon entering, you are greeted by a welcoming porch area, which leads into the spacious lounge. This well-proportioned room enjoys a large window overlooking the front aspect, allowing plenty of natural light to fill the space. The lounge features laminate flooring, a centre light point, TV point, radiator, and stairs leading to the first floor.
Off the lounge is the well-equipped kitchen diner, boasting modern grey wall and floor-mounted units that offer ample storage space. The kitchen is fitted with integrated appliances, including a newly installed electric oven, gas hob with extractor, and a drainer sink with a window overlooking the delightful rear garden. There's also space and plumbing for additional appliances, as well as a handy understairs storage cupboard. Patio doors lead out into the charming rear garden, perfect for outdoor entertaining.
To the first floor, you'll find two generous double bedrooms and the family bathroom. The master bedroom is situated at the rear of the property, with a window overlooking the private rear garden, offering plenty of natural light. The room benefits from carpeted flooring, providing a cosy and relaxing atmosphere. Bedroom two is another excellent-sized double, located to the front of the property, with views over the front aspect and an airing cupboard offering additional storage space. It also has laminate flooring.
The family bathroom is newly fitted and features a modern white three piece suite, including a panelled bath, low-level WC, pedestal wash hand basin, and a towel heater. The walls and flooring are fully tiled, providing a sleek, contemporary finish.
The rear garden is a true highlight, offering privacy and a peaceful setting. It has been thoughtfully designed with a new decking and patio area, ideal for enjoying summer evenings, a lawned area, and fenced boundaries for added privacy.
Overall, 12 Penkridge Road is a wonderful property, perfect for first-time buyers looking for a spacious and well-maintained home in a desirable location. Don't miss out on this fantastic opportunity!
Spacious Lounge - 4.87 x 3.80 (15'11" x 12'5") -
Kitchen Diner - 3.82 x 2.66 (12'6" x 8'8") -
Master Bedroom - 3.83 x 2.86 (12'6" x 9'4" ) -
Bedroom Two - 3.60 x 2.69 (11'9" x 8'9") -
Family Bathroom -
Viewing Strictly Through Liz Milsom Properties - To view this lovely property please contact our dedicated Sales Team at LIZ MILSOM PROPERTIES.
We provide an efficient and easy selling/buying process, with the use of latest computer and internet technology combined with unrivalled local knowledge and expertise. PUT YOUR TRUST IN US, we have a proven track record of success as the TOP SELLING AGENT locally - offering straight forward honest advice with COMPETITVE FIXED FEES.
Available:
9.00 am - 6.00 pm Monday, Tuesday, Wednesday
9.00 am - 8.00 pm Thursday
9.00 am - 5.00 pm Friday
9.00 am - 4.00 pm Saturday
Closed - Sunday
CALL THE MULTI-AWARD WINNING AGENT TODAY
Tenure - Freehold - with vacant possession on completion. Liz Milsom Properties Limited recommend that purchasers satisfy themselves as to the tenure of this property and we recommend they consult a legal representative such as a solicitor appointed in their purchase.
Services - Water, mains gas and electricity are connected. The services, systems and appliances listed in this specification have not been tested by Liz Milsom Properties Ltd and no guarantee as to their operating ability or their efficiency can be given.
Measurements - Please note that room sizes are quoted in metres to the nearest tenth of a metre measured from wall to wall. The imperial equivalent is included as an approximate guide for applicants not fully conversant with the metric system. Room measurements are included as a guide to room sizes and are not intended to be used when ordering carpets or flooring.
Disclaimer - The particulars are set out as a general outline only for the guidance of intended purchasers or lessees, and do not constitute, any part of a contract. Nothing in these particulars shall be deemed to be a statement that the property is in good structural condition or otherwise nor that any of the services, appliances, equipment or facilities are in good working order. Purchasers should satisfy themselves of this prior to purchasing.
Property Ref: 982341_33727393
Similar Properties
Belvedere Road, Woodville, DE11 7EQ
3 Bedroom End of Terrace House | £184,500
FULLY MODERNISED well proportioned 3 bedroomed home, offering READY TO MOVE INTO accommodation WITH ADDED BONUS OF DOUBL...
2 Bedroom Semi-Detached House | £182,500
** LIZ MILSOM PROPERTIES LTD ** are delighted to offer for sale this well presented, READY TO MOVE INTO 2 Bedroom Home,...
2 Bedroom Semi-Detached House | £180,000
** LIZ MILSOM PROPERTIES ** are delighted to bring to the market this STYLISH, beautifully presented TWO DOUBLE BEDROOME...
Anglia Drive, Church Gresley, Swadlincote
3 Bedroom Terraced House | £189,000
Take the first step towards owning your dream home with *** LIZ MILSOM PROPERTIES, *** Fantastic opportunity to purchase...
Astbury Way, Woodville, DE11 7BQ
3 Bedroom Townhouse | £189,950
** LIZ MILSOM PROPERTIES ** are excited to bring to the market this READY TO MOVE INTO Family Home, in the heart of the...
Hillside Road, Linton, Swadlincote
2 Bedroom End of Terrace House | £189,950
** LIZ MILSOM PROPERTIES LTD ** are excited to offer for sale this well proportioned 2 bedroom End-terraced HOME offerin...
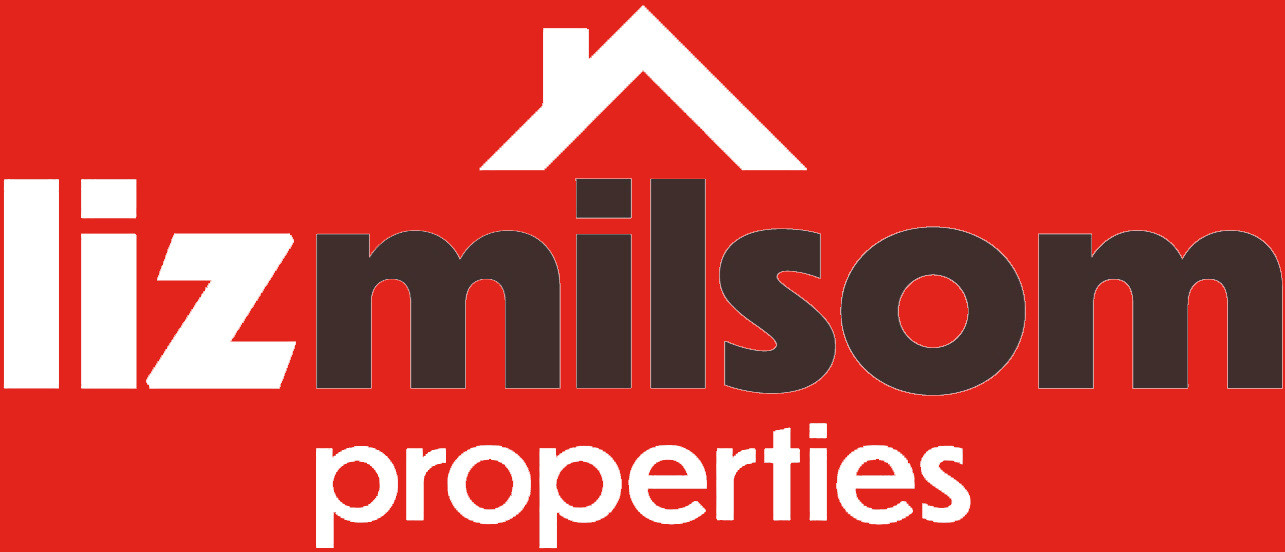
Liz Milsom - Swadlincote (Hartshorne)
2 Dinmore Grange, Hartshorne, Swadlincote, DE11 7NJ
How much is your home worth?
Use our short form to request a valuation of your property.
Request a Valuation
