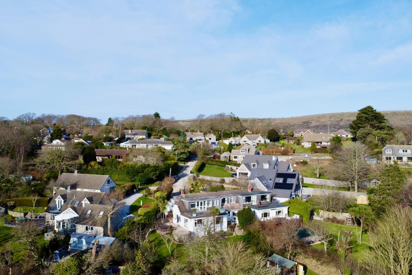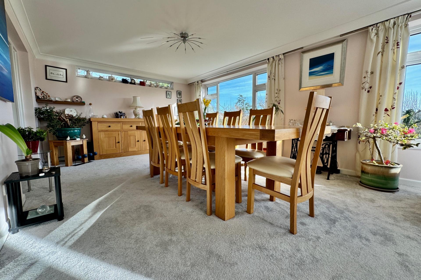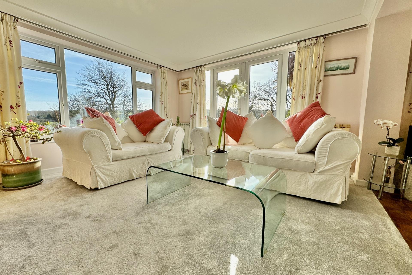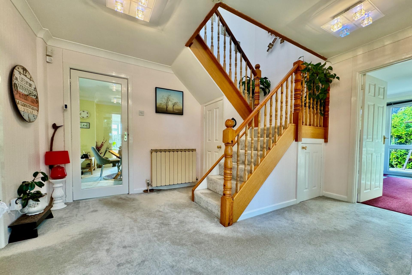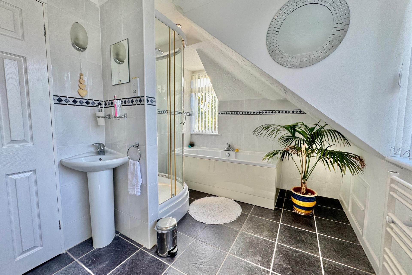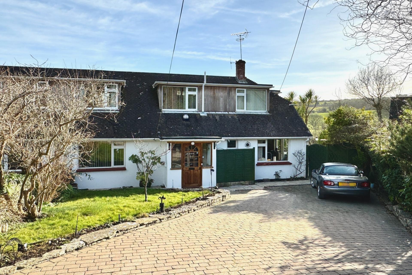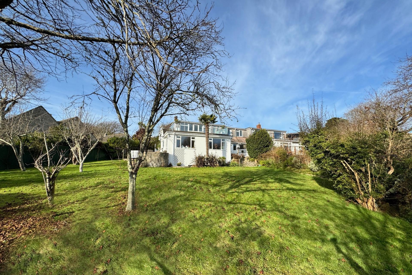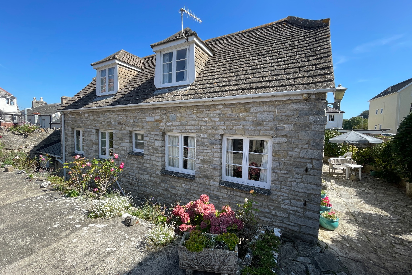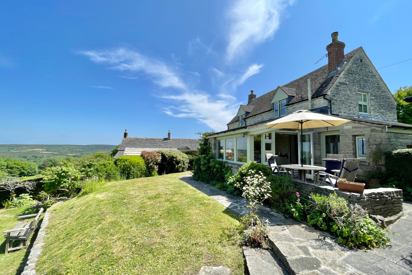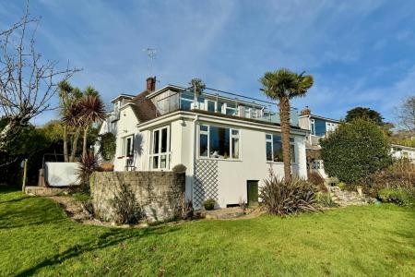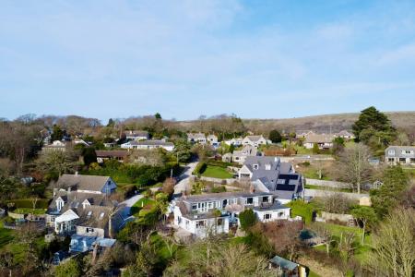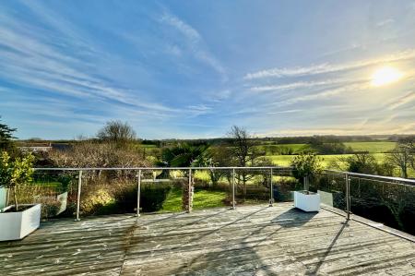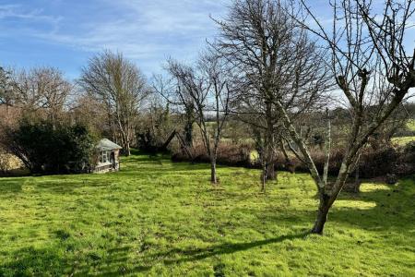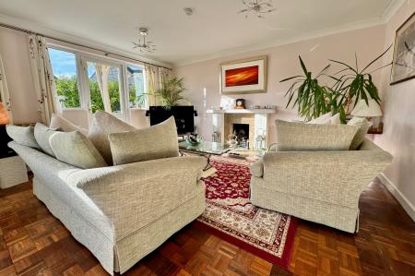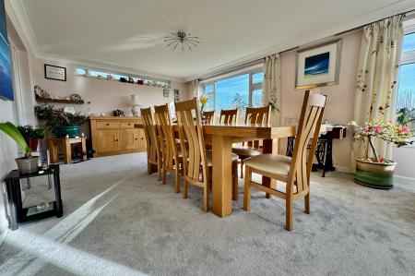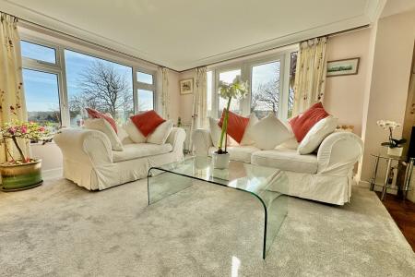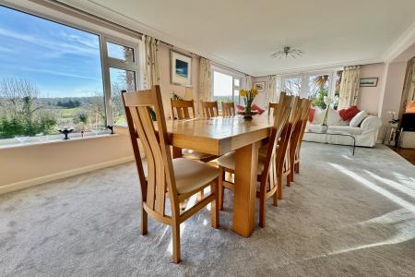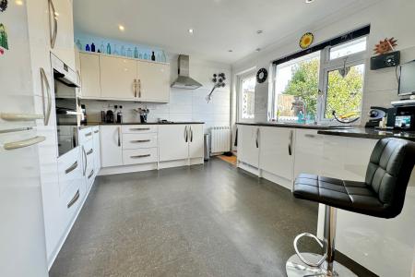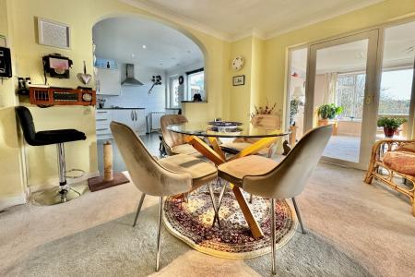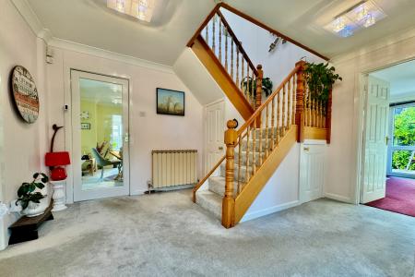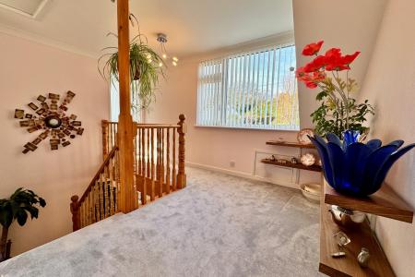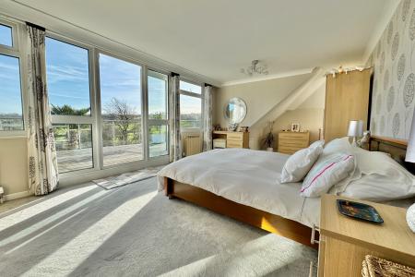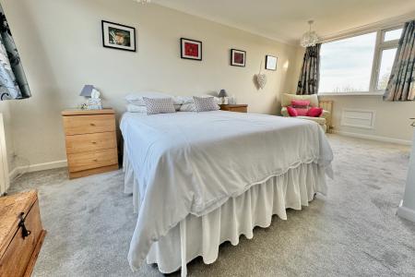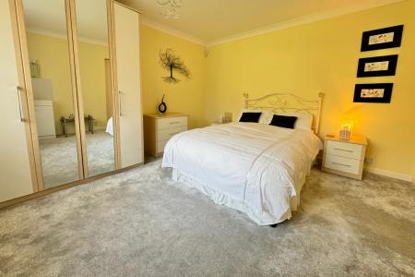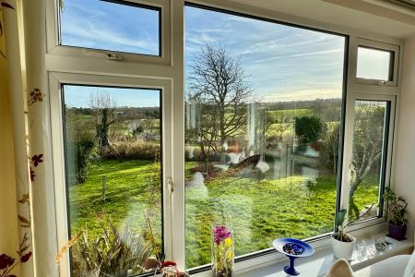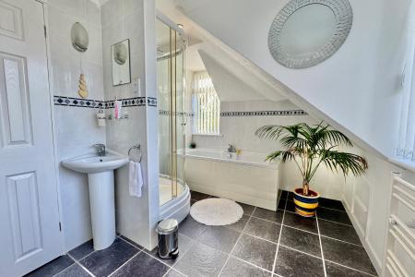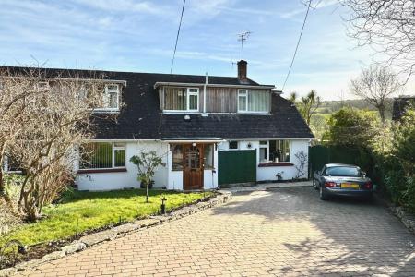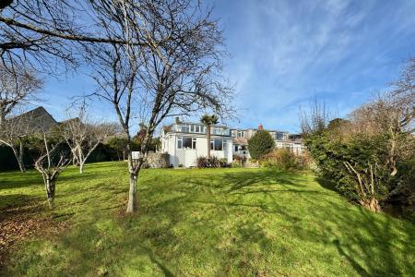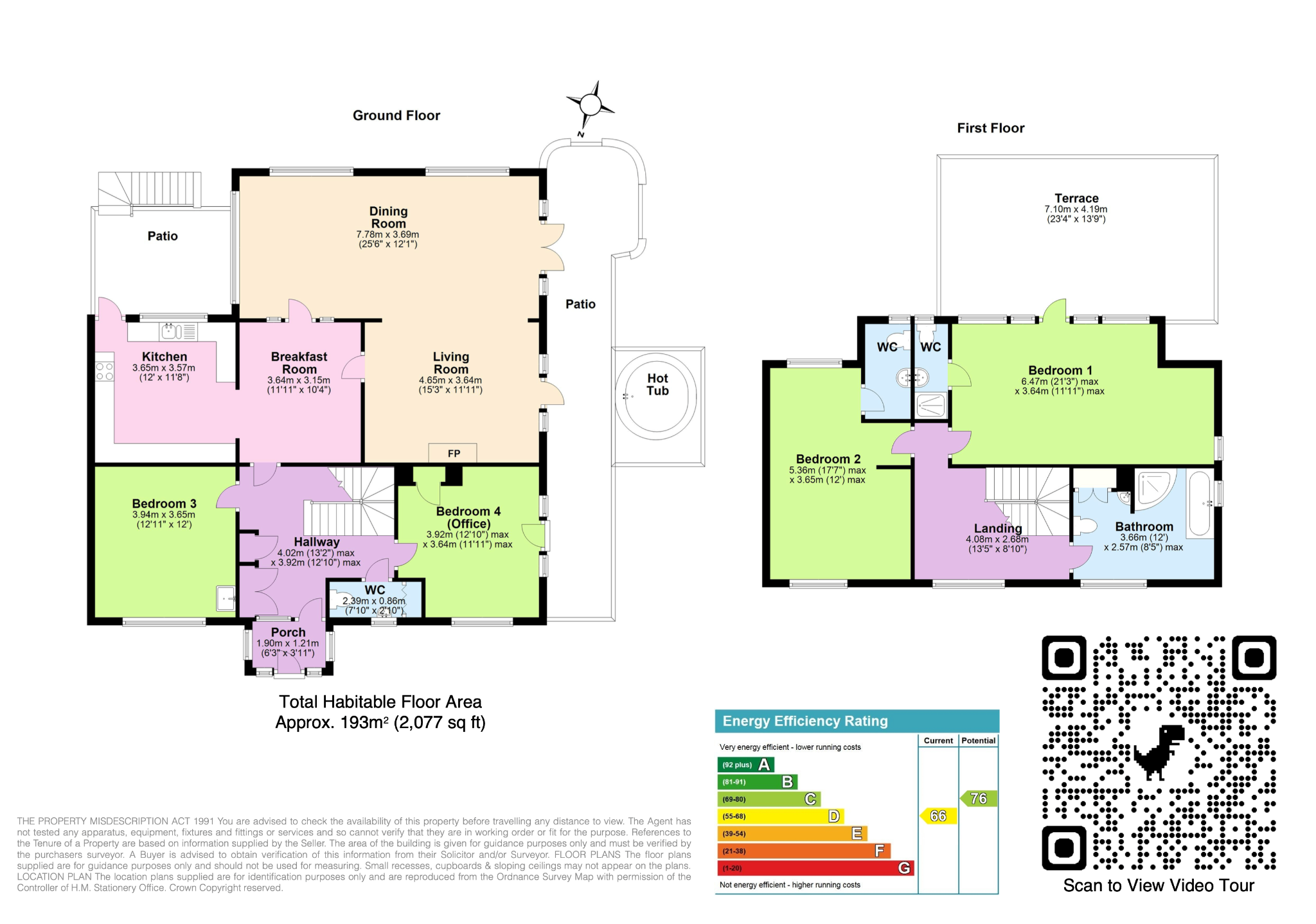- EXCEPTIONALLY SPACIOUS CHALET STYLE BUNGALOW
- FINE SEMI-RURAL POSITION, ADJOINING OPEN COUNTRY
- PLEASANT SOUTHERLY VIEWS
- 3 RECEPTION ROOMS
- 3 DOUBLE BEDROOMS
- BEDROOM/HOME OFFICE
- BATHROOM, EN-SUITE SHOWER & EN-SUITE WC
- EXTENSIVE GARDENS
- LARGE ROOF TERRACE
- PARKING FOR SEVERAL VEHICLES
4 Bedroom Semi-Detached House for sale in Swanage
Springvale is an exceptionally spacious chalet style bungalow, situated in a fine semi-rural position in the village of Harmans Cross, adjoining open country. It is quietly and picturesquely situated at the end of an unmade cul-de-sac and enjoys pleasant southerly views overlooking the Swanage Steam Railway and countryside, particularly from the first floor and large terrace.
The original property was built during the 1930s although substantially extended and altered in more recent years. It is of traditional cavity construction with cement rendered external elevations under a pitched roof covered with concrete tiles.
The village of Harmans Cross lies in the heart of the Isle of Purbeck, some 2.5 miles from the seaside resort of Swanage and a similar distance from the historic village of Corfe Castle. It has a large modern village hall and the popular railway station which connects to Wareham and the mainline train service to London Waterloo during the summer season, serving Corfe Castle to Swanage all year round. Beaches at Studland and Swanage and the market town of Wareham are some 8 miles distant. Much of the surrounding area is classified as being of Outstanding Natural Beauty and incorporates a World Heritage Coastline.
The porch and spacious entrance hall welcome you to Springvale. Beyond, the breakfast room has a wide archway through to the kitchen which is fitted with an extensive range of white gloss units, contrasting granite worktops and integrated appliances including Siemens double oven and electric induction hob, Bosch washing machine and dishwasher and White Knight tumble-dryer. Doors lead from the breakfast room to the superb open plan living room and dining room. The living area has a stylish fireplace and woodblock flooring. The dining area is triple aspect enjoying fine southerly views and has double doors opening to the garden. There are also two spacious double bedrooms and a WC on the ground floor. Bedroom four is currently arranged as an office and is ideal for working from home.
Living Room 4.65m x 3.64m (15'3" x 11'11")
Dining Room 7.78m x 3.69m (25'6" x 12'1")
Kitchen 3.65m x 3.57m (12' x 11'8")
Breakfast Room 3.64m x 3.15m (11'11" x 10'4")
Bedroom 3 3.94m x 3.65m (12'11" x 12')
Bedroom 4 (Office) 3.92m max x 3.64m max
Cloakroom 2.39m x 0.86m (7'10" x 2'10")
Feature wooden staircase leading to the first floor with two further double bedrooms. The master bedroom is particularly spacious with the benefit of fine southerly views over the adjoining open country and railway in the distance, an en-suite shower room and has access to the south facing terrace. Bedroom two is also a good sized double with an en-suite WC. The large family bathroom, including separate corner shower cubicle completes the accommodation. All rooms have access to the eaves.
Bedroom 1 6.47m max x 3.64m max (21'3" max x 11'11" max)
En-Suite Shower Room
Bedroom 2 5.36m max x 3.65m max (17'7" max x 12' max)
En-Suite WC
Family Bathroom 3.66m x 2.57m max (12' x 8'5" max)
To the front of the property is a wide brick paved driveway providing parking for several vehicles. At the rear, the extensive garden adjoins open country and is mostly lawned with fruit trees, mature shrubs and large paved terrace with hot tub. There is also access to the large cellar providing ample storage and a timber garden shed with electricity.
SERVICES All mains services connected.
COUNCIL TAX Band F - £3,528.70 for 2023/2024.
VIEWING Strictly by appointment through the Agents, Corbens, 01929 422284. The postcode is BH19 3DS.
Property Ref HAR1876
Important information
This is a Freehold property.
Property Ref: 55805_CSWCC_675781
Similar Properties
3 Bedroom Detached House | £795,000
Individually designed split-level bungalow standing in a fine semi-rural position in the village of Harmans Cross, appro...
3 Bedroom Detached House | £795,000
This spacious property is quietly nestled in a small private residential cul-de-sac on the Eastern outskirts of the vill...
5 Bedroom Detached House | £795,000
Superior detached house, approximately 300 metres to the seafront and town centre. Generously sized accommodation throug...
3 Bedroom Detached House | Guide Price £800,000
Unique opportunity to acquire a charming substantial period Purbeck stone house, quietly situated in a conservation area...
3 Bedroom Detached House | £820,000
Ragged Cottage is a charming detached Purbeck stone cottage situated on the outskirts of the picturesque village of King...
HIGH STREET, LANGTON MATRAVERS
4 Bedroom Detached House | £825,000
DEVELOPMENT OPPORTUNITY Substantial detached character cottage, formerly the village bakery shop, situated in a convenie...
How much is your home worth?
Use our short form to request a valuation of your property.
Request a Valuation


