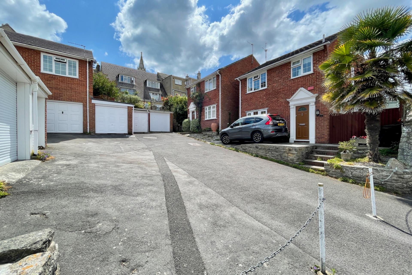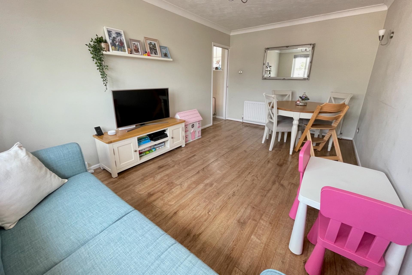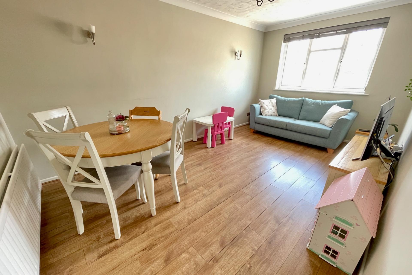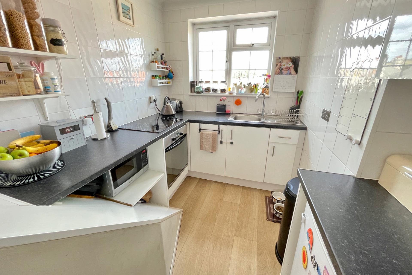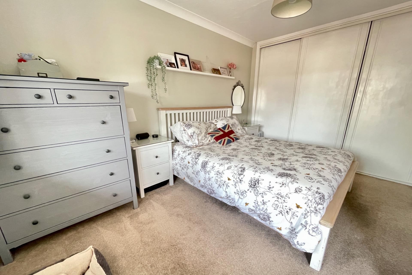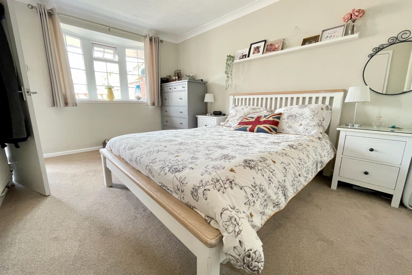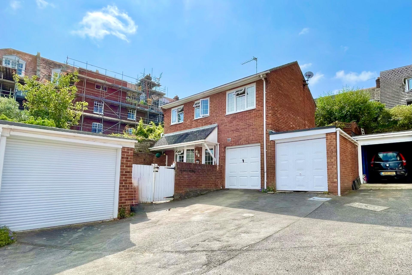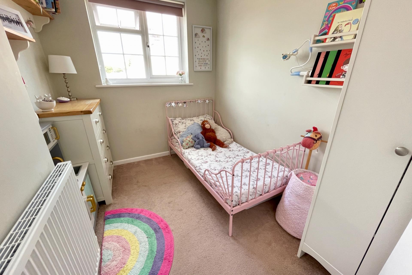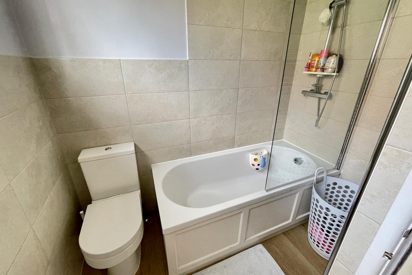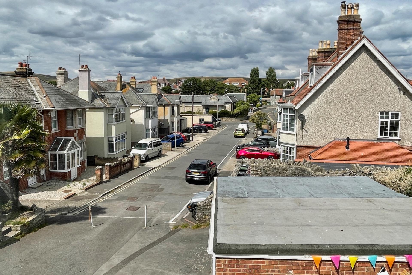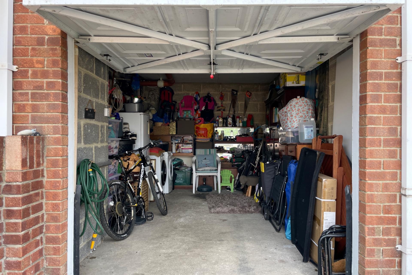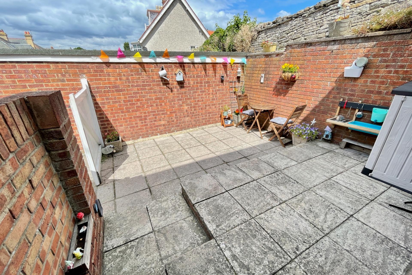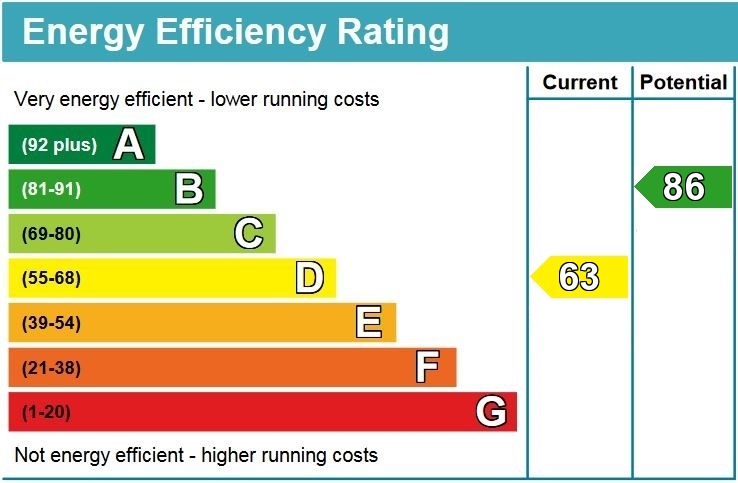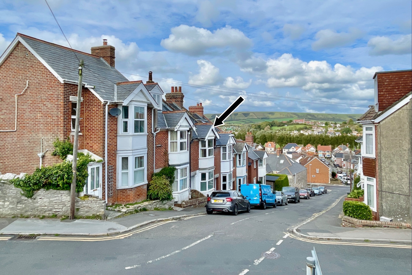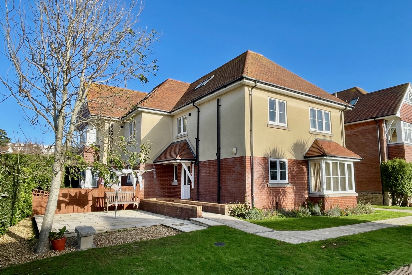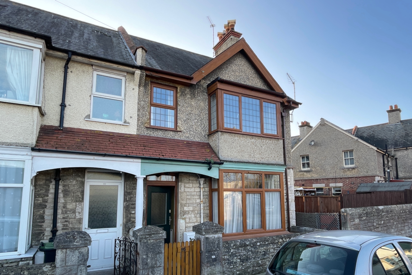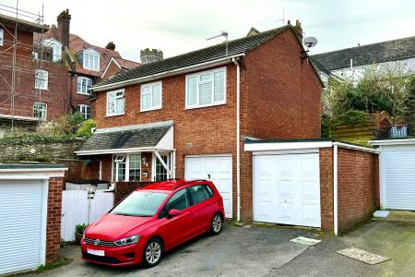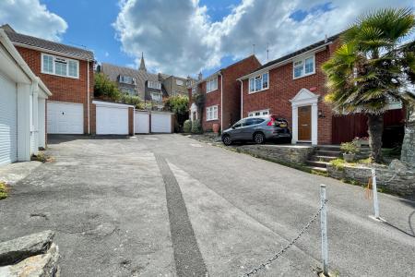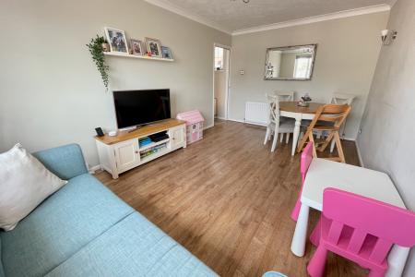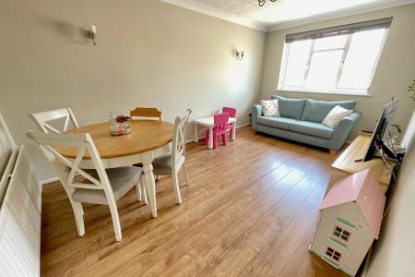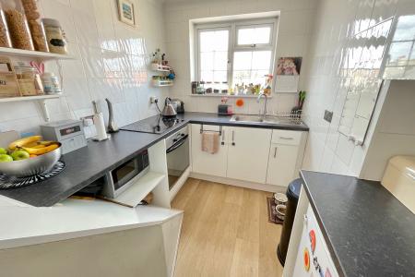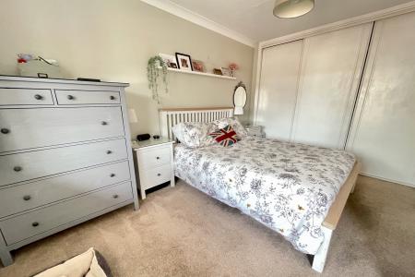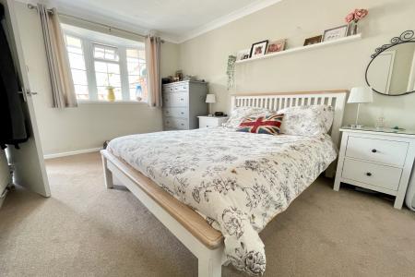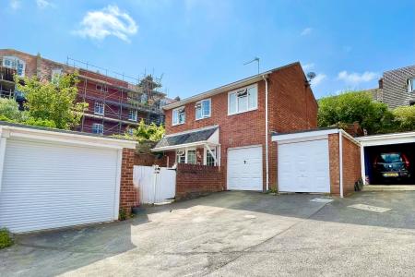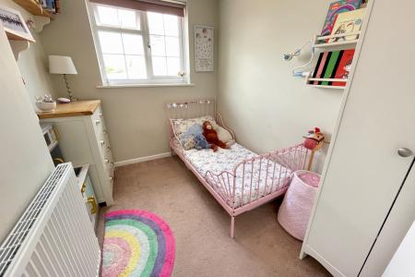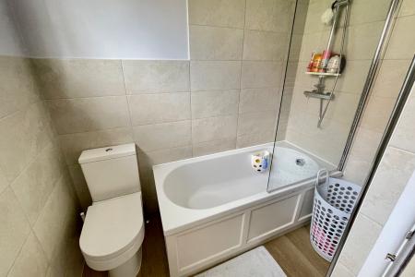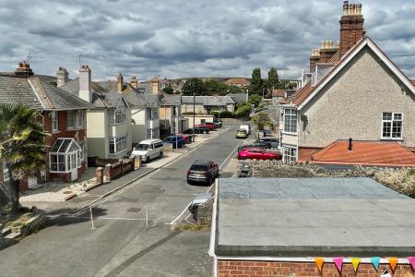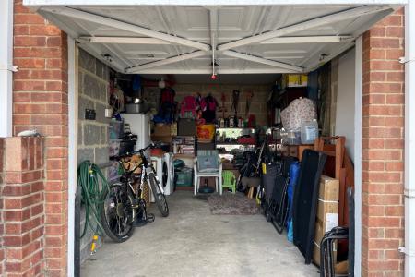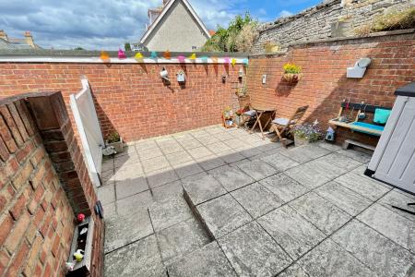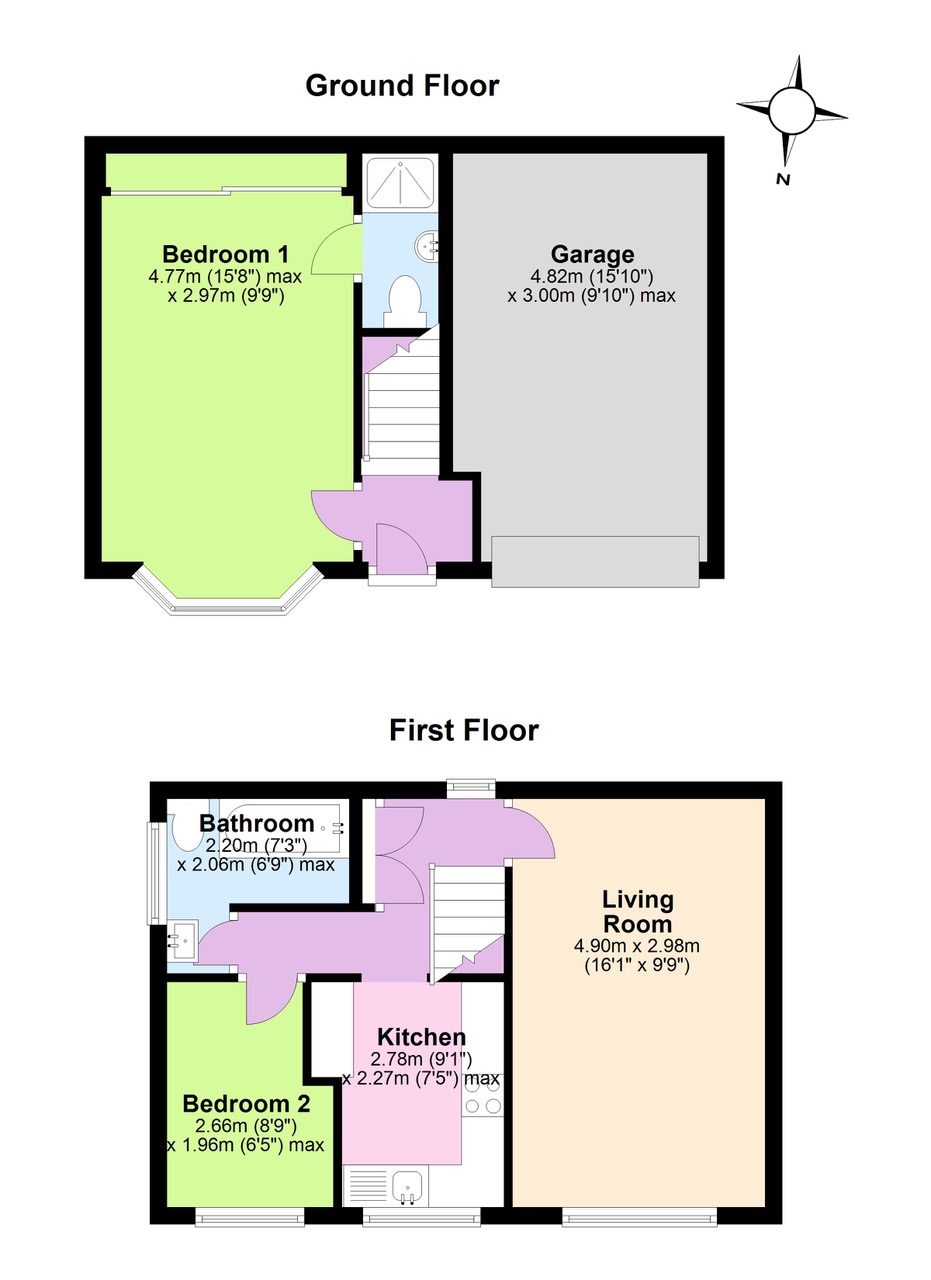- LINK DETACHED COTTAGE
- APPROX 250 METRES LEVEL DISTANCE FROM THE TOWN AND BEACH
- IDEAL INVESTMENT
- SOME VIEWS OF THE PURBECK HILLS
- INTEGRAL SINGLE GARAGE
- PARKING FOR 1 VEHICLE
2 Bedroom Detached House for sale in Swanage
This link detached cottage is situated in a small private cul-de-sac in a central location approximately 250 metres level distance from the town and beach. It was built during the mid 1970s and is of cavity brick construction under a concrete tiled roof.
‘Lynchet Cottage’ offers an ideal investment opportunity for holiday letting, long term lets and is also suitable as a main residence. It has the considerable advantage of an easily maintained courtyard garden, garage, parking and some views of the Purbeck Hills.
The seaside resort of Swanage lies at the eastern tip of the Isle of Purbeck, delightfully surrounded by the Purbeck Hills. It has a fine, safe, sandy beach, and is an attractive mixture of old stone cottages and more modern properties. To the South is the Durlston Country Park renowned for being the gateway to the Jurassic Coast and World Heritage Coastline. The market town of Wareham, which has main line rail link to London Waterloo (approx. 2.5 hours), is some 9 miles distant with the conurbation of Poole and Bournemouth being in easy reach via the Sandbanks ferry.
Presented throughout with modern neutral decor to maximise the light and spatial feeling. The entrance hall leads to the spacious master bedroom on the ground floor benefitting from a large built in wardrobe, bay window and modern en-suite shower room.
Bedroom1 4.77m x 2.97m (15'8" x 9'9")
En-suite 2.05m x 0.87m (6'9" x 2'10")
On the first floor, the spacious living room spans the entire length of the property. The kitchen is fitted with a range of light units, contrasting worktops, integrated electric hob and oven and has space and plumbing for fridge/freezer and a washing machine. Bedroom two is a single at the front of the property. The family bathroom is fitted with a modern suite including panelled bath with shower over and completes the accommodation.
Living Room 4.90m x 2.98m (16'1" x 9'9")
Kitchen 2.78m x 2.27m (9'1" x 7'5")
Bedroom 2 2.66m x 1.96m (8'9" x 6'5")
Bathroom 2.20m x 2.06m (7'3" x 6'9")
Outside, the enclosed and easily maintained courtyard garden is situated at the front of the property. There is an integral single garage with power, electric and up and over door and parking for one vehicle.
Viewing is strictly by appointment through the Agents, Corbens, 01929 422284. The postcode is BH19 1JR.
Property Reference SPR1601 Council Tax Band C
Important information
This is a Share Transfer property.
Property Ref: 55805_CSWCC_653782
Similar Properties
3 Bedroom Terraced House | £369,950
VIDEO TOUR This Edwardian house is one of a small terrace situated in an elevated position approximately half a mile fro...
3 Bedroom End of Terrace House | £369,950
VIDEO TOUR & WALK-THROUGH Spacious end of terrace property is quietly situated near the end of a popular residential cul...
2 Bedroom End of Terrace House | £369,000
Town house style apartment which stands in an excellent residential area approximately 500 metres from the seafront and...
3 Bedroom End of Terrace House | £375,000
End terraced family home close to the town centre and beach. Well planned accommodation with good sized enclosed South f...
2 Bedroom Terraced House | £375,000
This attractive mid-terraced cottage is part of a superior individual development of three properties built in 2009 to e...
2 Bedroom Ground Floor Flat | £375,000
Well appointed ground floor apartment in a modern purpose built premier retirement complex, located in an outstanding po...
How much is your home worth?
Use our short form to request a valuation of your property.
Request a Valuation


