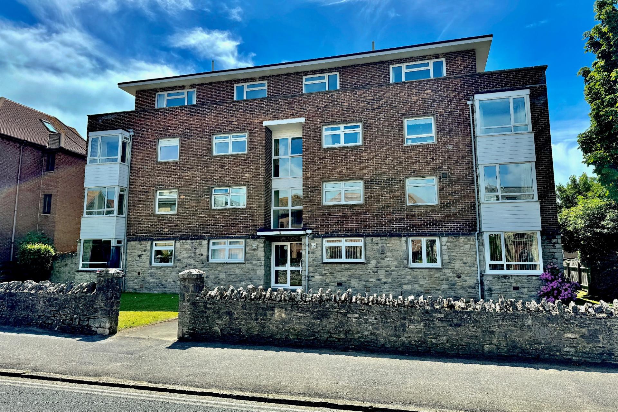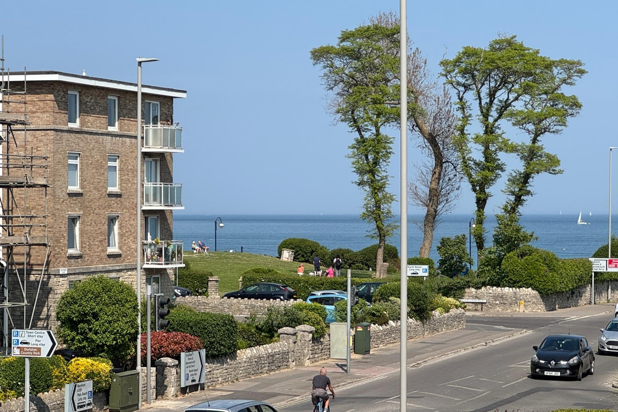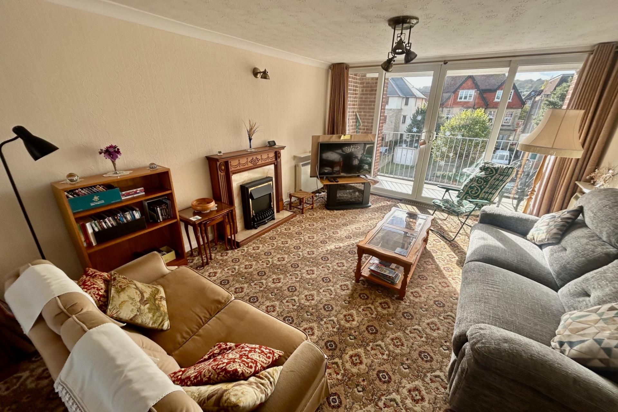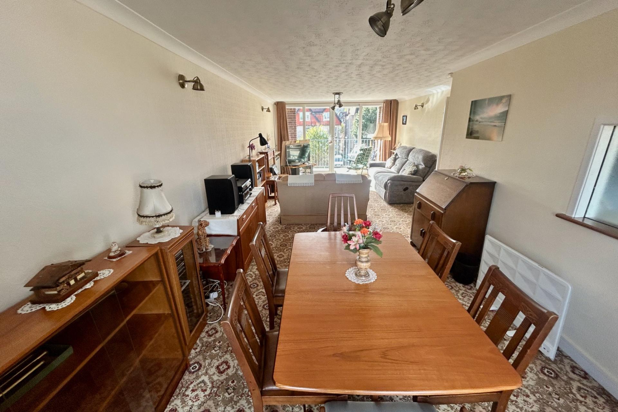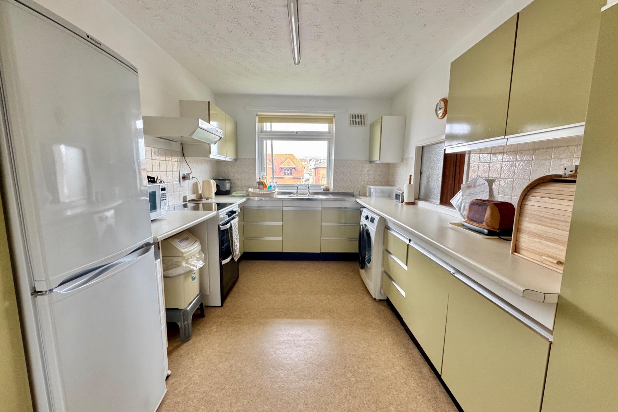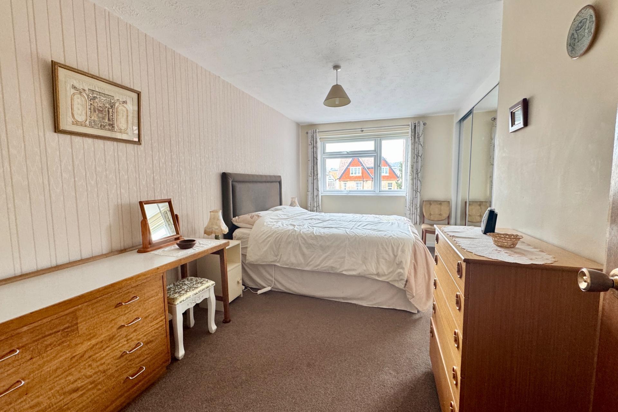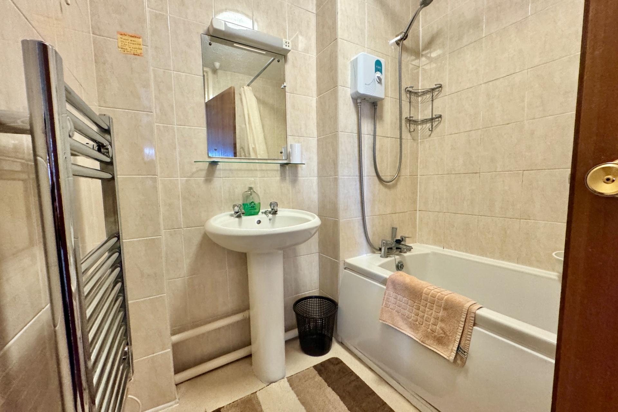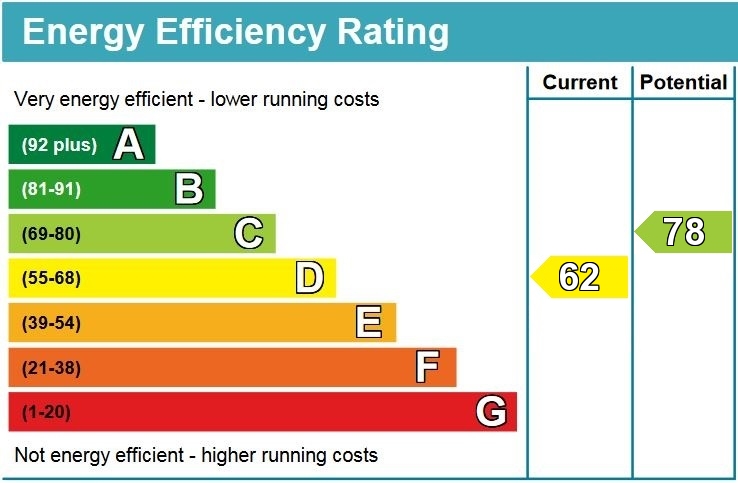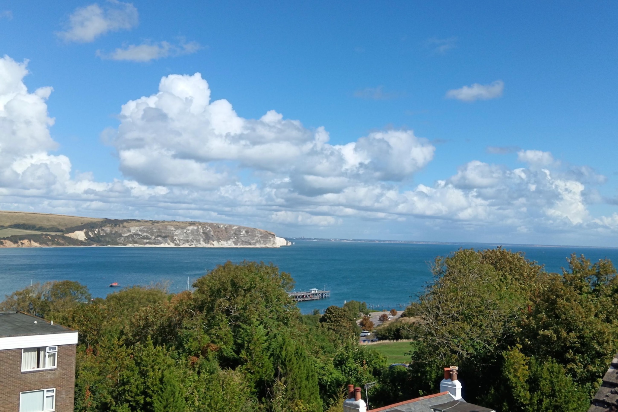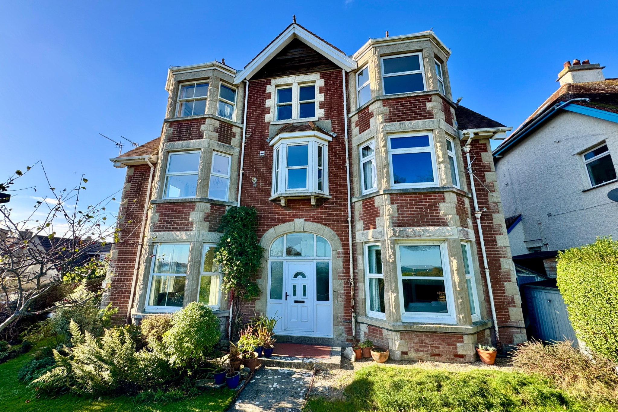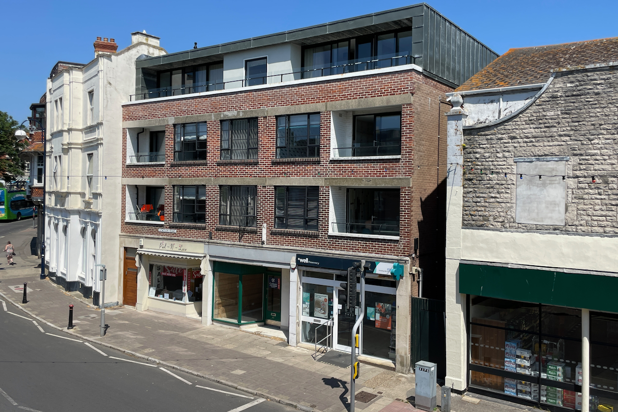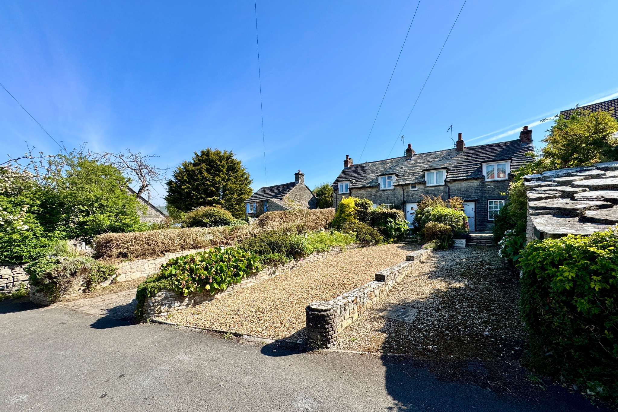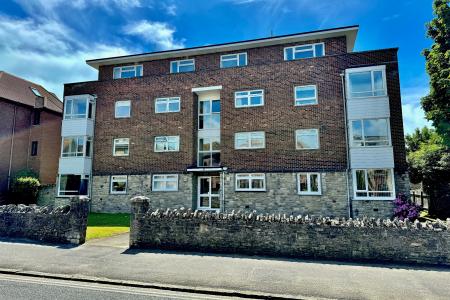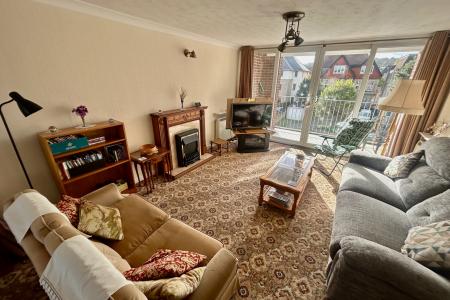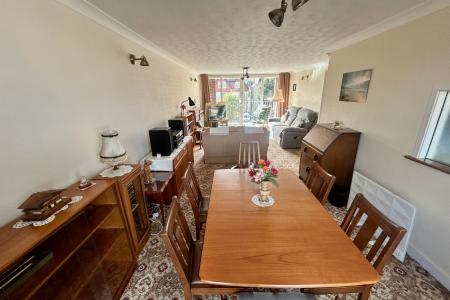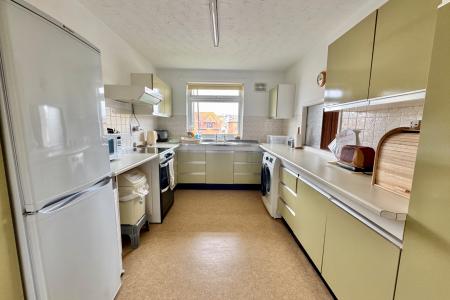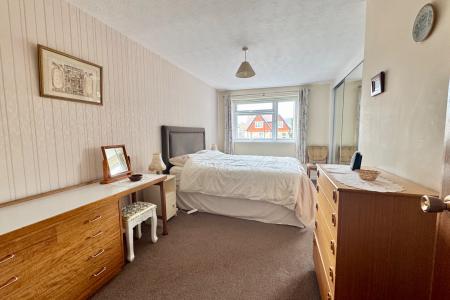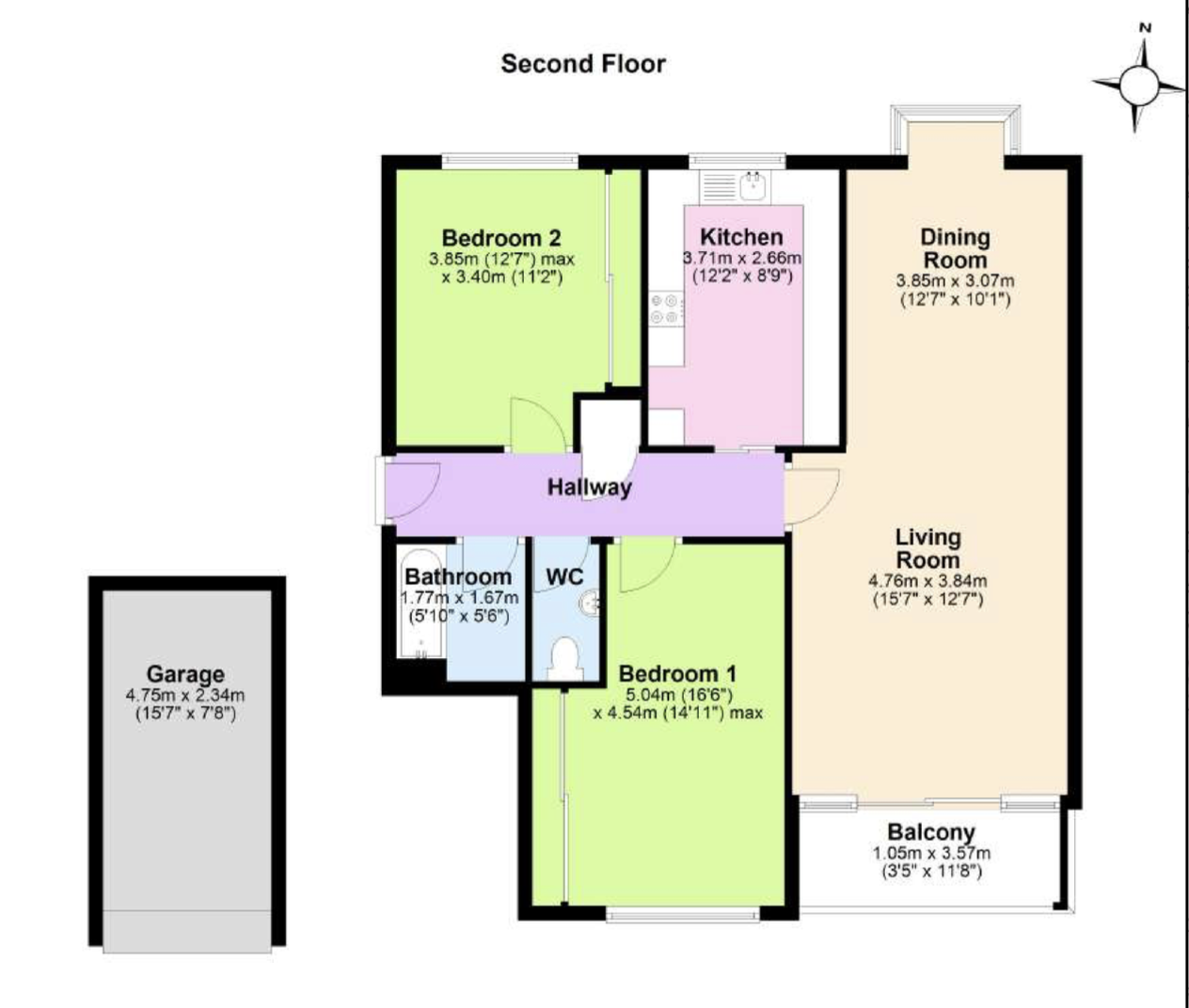- SPACIOUS SECOND FLOOR APARTMENT
- STIAUTED IN THE CENTRE OF SWANAGE
- SOUTH FACING BALCONY
- SEA VIEWS
- EXCEPTIONALLY SPACIOUS LIVING/DINING ROOM
- 2 DOUBLE BEDROOMS
- LIFT ACCESS
- COMMUNAL GROUNDS
- GARAGE
- NO FORWARD CHAIN
2 Bedroom Flat for sale in Swanage
This spacious second floor apartment is well situated in the centre of Swanage about 150 metres from the seafront and a similar distance from the main shopping thoroughfare. The apartment offers particularly spacious accommodation, with a private South facing balcony off the living room and views of the sea. It also has the advantage of lift access and a single garage. Please note that the apartment is currently undergoing some re-decoration.
Bon Accord is a popular development and was constructed during the 1970s and has external elevations of brick with part Purbeck stone under a flat roof.
Swanage lies at the Eastern tip of the Isle of Purbeck delightfully situated between the Purbeck Hills. It has a fine, safe, sandy beach, and is an attractive mixture of old stone cottages and more modern properties, all of which blend in well with the peaceful surroundings. To the South is Durlston Country Park renowned for being the gateway to the Jurassic Coast and World Heritage Coastline.
The entrance hall leads through to the generously sized dual aspect living/dining room which spans the full depth of the apartment. Double glazed sliding doors open to the South facing balcony and the dining area has a bay window giving some views of the sea. The kitchen is fitted with a range of units and has space for freestanding cooker, fridge/freezer and washing machine.
Living Room 4.76m x 3.87m (15'7" x 12'7)
Dining Room 3.85m x 3.07m (12'7" x10'1")
Kitchen 3.71m x 2.66m(12'2" x 8'9")
There are two good sized bedrooms, both with fitted wardrobes. Bedroom 1 is particularly spacious and is South facing. Bedroom 2 is at the front of the apartment. The bathroom is fitted with a panelled bath and a separate WC with wash basin completes the accommodation.
Bedroom 1 5.04m x 4.54m max (167'6" x 14'11" max)
Bedroom 2 3.85m max x 3.4m (12'7" max x 11'2")
Bathroom 1.77m x 1.67m (5'10" x 5'6")
Cloakroom
Outside, the communal grounds are mostly lawned with shrub borders, drying and dustbin areas. A single garage (no: 6) is situated in a block at the rear of the building and is accessed by a service lane. There is parking for one vehicle in front the garage and a visitors parking space.
Garage 4.75m x 2.3m (15'7" x 7'8")
TENURE Shared Freehold. 999 year lease from 1 January 2016. Shared maintenance liability of £1,416 per annum, payable in quarterly instalments. Long lets are permitted. Holiday lets and pets are not.
SERVICES Mains water, drainage and electricity. Night storage heating.
VIEWING By appointment only through the Sole Agents, Corbens, 01929 422284. The post code for SATNAV is BH19 1AJ.
Council Tax Band C - £2,390.61 for 2025/26
Property Ref VIC2134
Important Information
- This is a Share of Freehold property.
- The annual service charges for this property is £1416
Property Ref: 55805_CSWCC_692361
Similar Properties
1 Bedroom Flat | £249,950
The apartment is situated on the second floor of a superior block, which stands in a superb position on the Southern slo...
1 Bedroom Apartment | £240,000
Spacious ground floor apartment conveniently located within easy reach of sea front and town centre. It enjoys excellent...
3 Bedroom Flat | £239,950
No forward chain - Spacious apartment situated on the second floor of a modern block standing in a convenient location,...
2 Bedroom Flat | From £250,000
‘Lyons House’ is a development of 6 apartments situated above commercial premises in the heart of the town approximately...
1 Bedroom End of Terrace House | £250,000
Most attractive Grade II Listed mid-terraced Purbeck stone cottage situated in one of the oldest parts of Swanage, close...
3 Bedroom Residential Development | Guide Price £250,000
FOR SALE BY TENDER - Closing Friday 26 April. � A rare opportunity to acquire an area of land with developme...
How much is your home worth?
Use our short form to request a valuation of your property.
Request a Valuation

