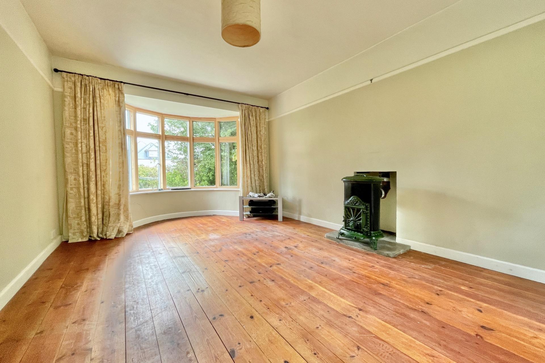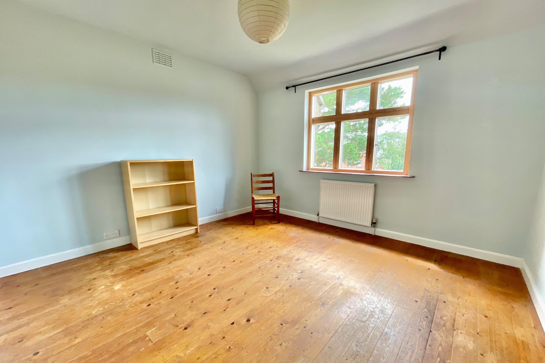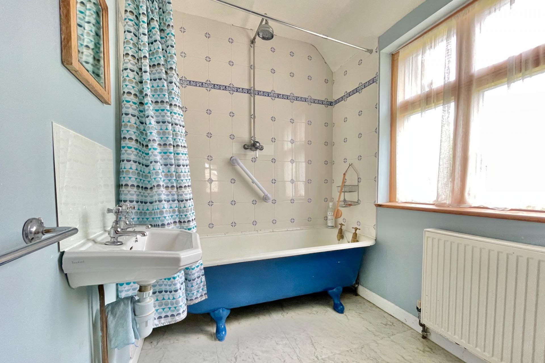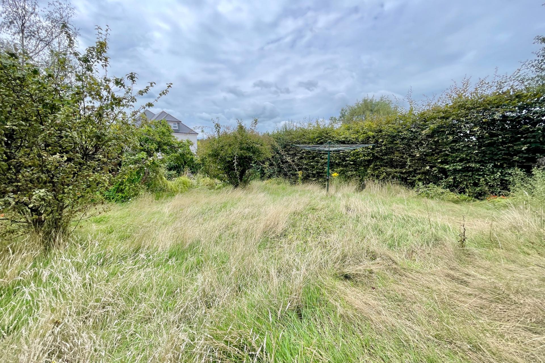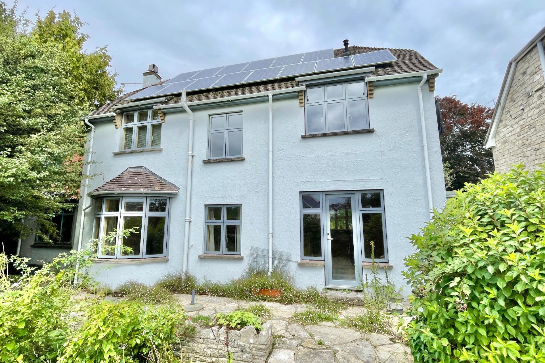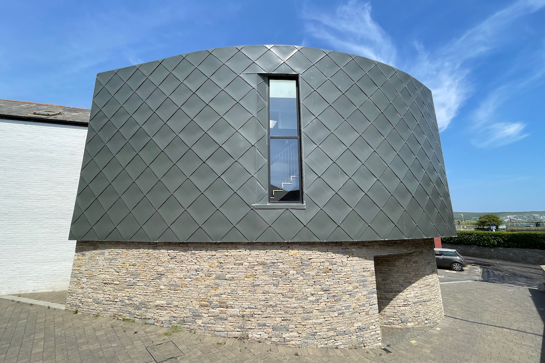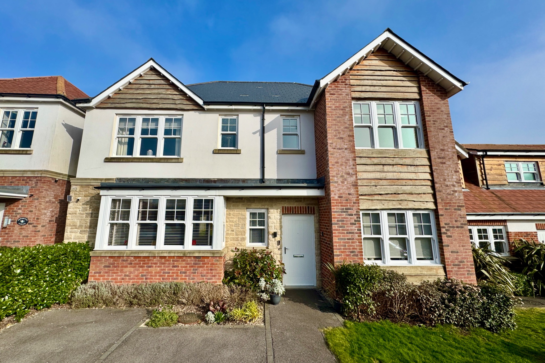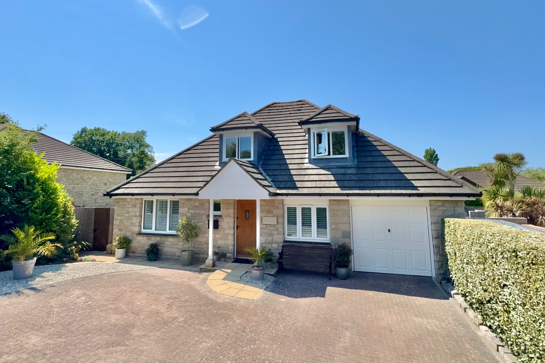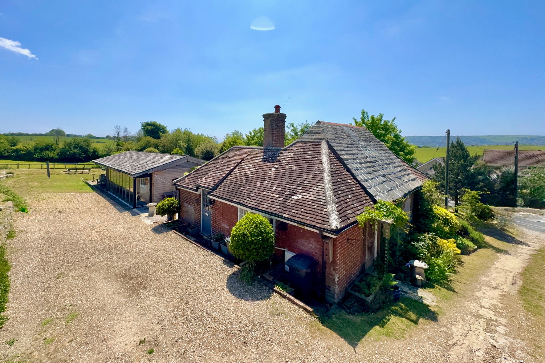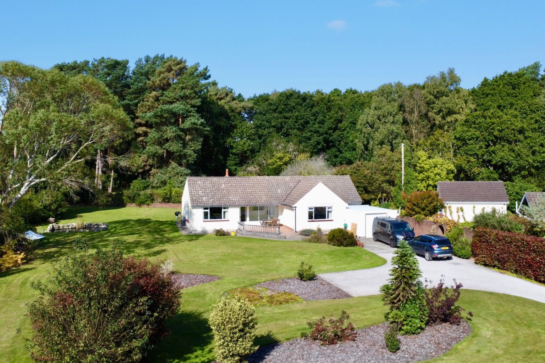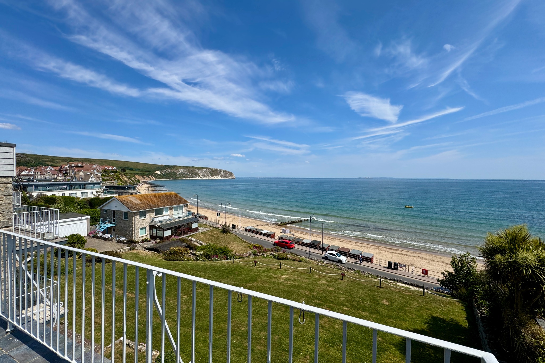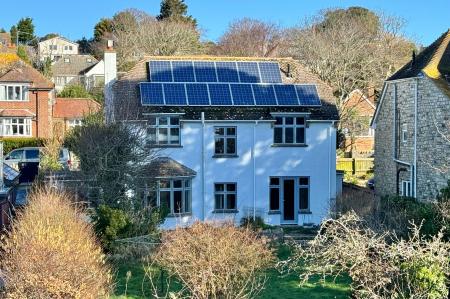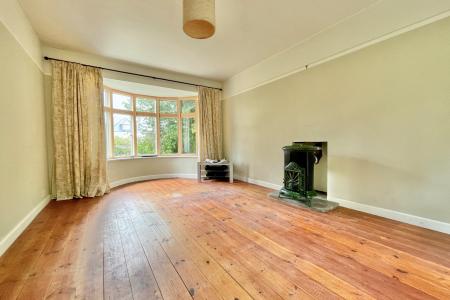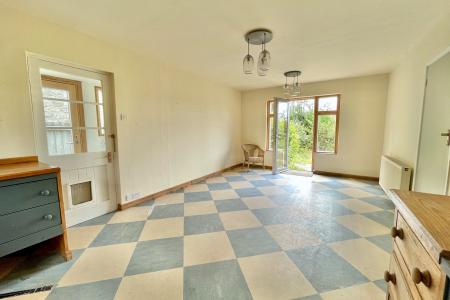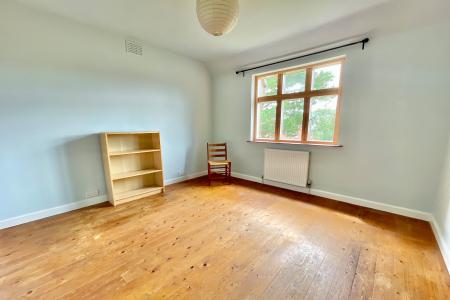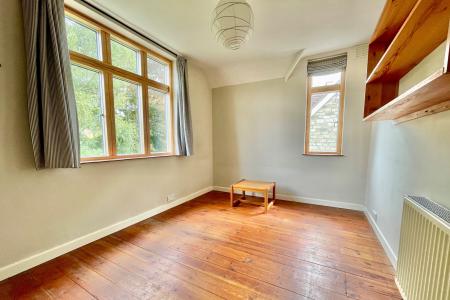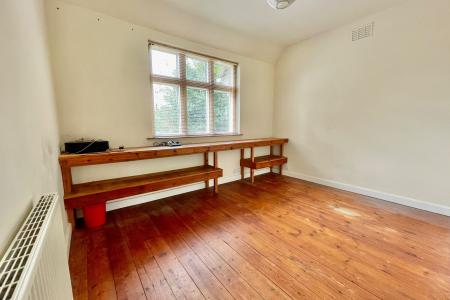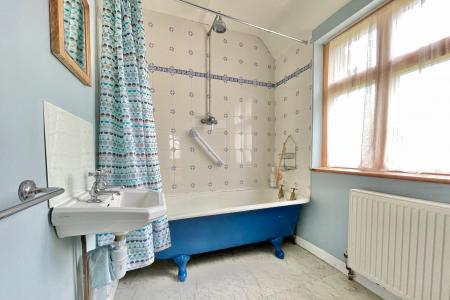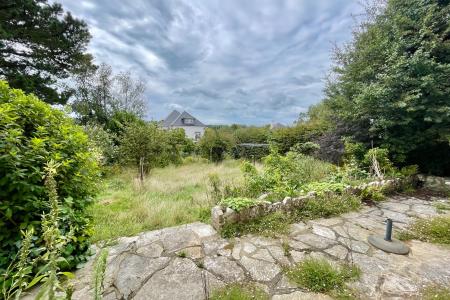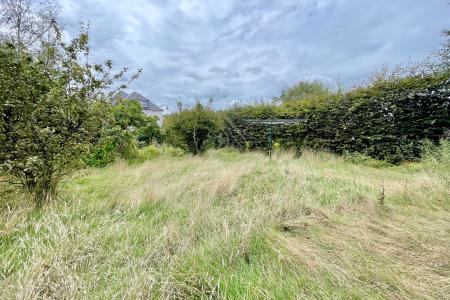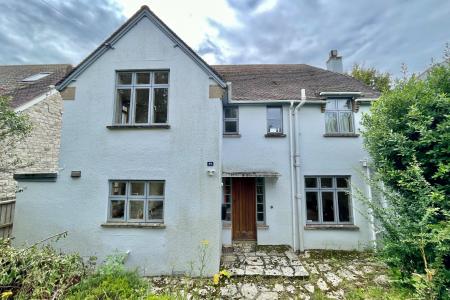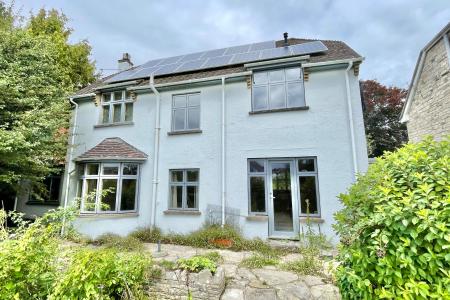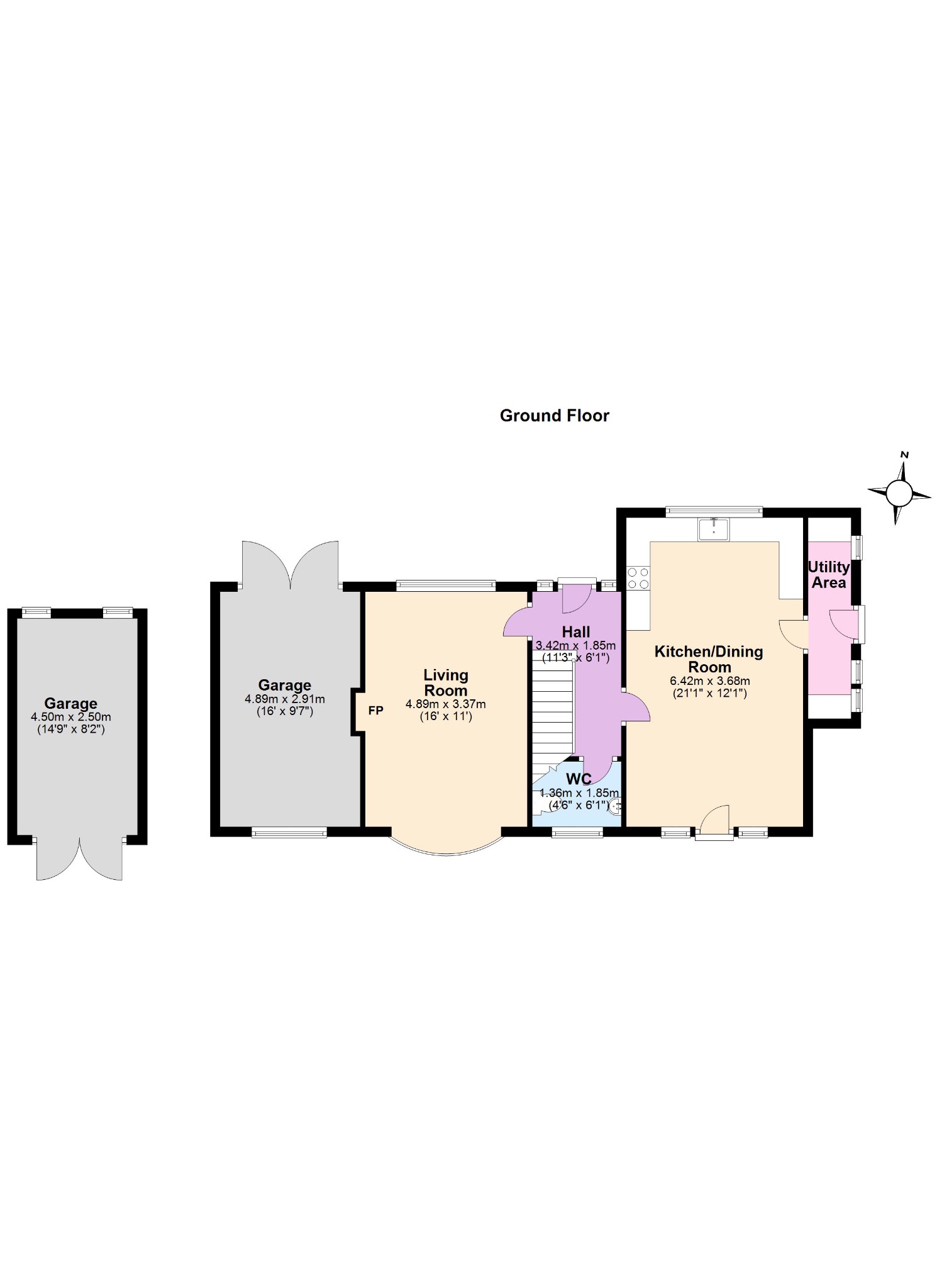- SUBSTANTIAL FAMILY RESIDENCE
- SITUATED IN POPULAR RESIDENTIAL AREA APPROX ONE THIRD OF A MILE FROM THE TOWN CENTRE AND BEACH
- GOOD SOUTHERLY VIEWS
- HIGH ENERGY EFFICIENCY
- 3 DOUBLE BEDROOMS
- GOOD SIZED GARDEN
- 2 GARAGES
3 Bedroom Detached House for sale in Swanage
BEST OFFERS BY 12 NOON, FRIDAY, 26 JANUARY 2024.
49 Rabling Road is a fine detached family residence located in a sought after residential area approximately one third of a mile from the town centre and Bue Flag beach.
Amongst the many fine features the property offers is the design of the ground floor accommodation which is arranged to give a particular focus on natural light, with dual aspects to the generously proportioned living room and kitchen/dining room and the house commands good southerly views from the bedrooms over surrounding properties to downlands in the distance. It has good energy efficiency having been fitted with high quality double glazed windows and doors and has the benefit of solar panels assisted power supply.
Swanage lies at the south-eastern tip of the Isle of Purbeck. The town offers historic buildings and Victorian Pier, museums, the famous Swanage Steam Railway, Durlston Country Park and Nature Reserve. Much of the surrounding area is owned by the National Trust and is classified as being an Area of Outstanding Natural Beauty. The market town of Wareham is some 9 miles distant and has main line rail links to London Waterloo (some 2.5 hours). The popular conurbations of Poole and Bournemouth and the exclusive Sandbanks peninsula are also within easy reach via the Sandbanks toll ferry.
The entrance hall is central to the accommodation and provides access to the generously sized living room which spans the depth of the property and is dual aspect. The kitchen/dining room also spans the full depth and is particularly light with dual aspects and door to the front garden. It is currently fitted with a range of wooden units with ample scope to design and add further units to create a bigger kitchen if required. The utility room gives access to the side and rear garden and the cloakroom completes the accommodation on this level.
Living Room 4.89m x 3.37m (16' x 11')
Kitchen/Dining Room 6.42m x 3.68m (21'1" x 12'1")
Utility Area
WC 1.36m x 1.85m (4'6" x 6'1")
There are three double bedrooms on the first floor. At the front of the property, Bedrooms 1 and 2 enjoy good southerly views over surrounding properties to downlands in the distance. Bedroom 3 is at the rear of the house and overlooks the garden. There is a family bathroom serving the bedrooms on this floor.
Bedroom 1 3.56m x 3.68m (11'8" x 12'1")
Bedroom 2 2.97m x 3.36m (9'9" x 11')
Bedroom 3 2.76m x 3.73m (9'1" x 12'3")
Bathroom 1.69m x 1.85m (5'6" x 6'1")
It stands on a good sized plot and has grounds which surround the property. To the front, the garden is lawned and bound by mature shrubs and trees. The driveway leads to an attached garage.
The South facing rear garden is secluded and bound by a mix of mature shrubs and trees. It is mostly lawned and has a paved patio. There is a single pre-cast concrete garage, which is in poor condition, and approached by a rear service road.
Garage (front of property) 4.89m x 2.91m (16' x 9'7")
Garage (rear of property) 4.5m x 2.5m (14'9" x 8'2")
Council Tax Band F
Property Ref: RAB1792
Property Ref: 55805_CSWCC_669016
Similar Properties
3 Bedroom House | £695,000
A unique, individually designed house situated in the heart of the town approximately 100 metres from the seafront and b...
4 Bedroom Detached House | £695,000
Attractive detached family residence set in a private residential cul-de-sac, which adjoins open farmland with direct ac...
4 Bedroom Detached House | £695,000
Immaculately presented superior detached chalet style residence situated in an exclusive small cul-de-sac in the hamlet...
3 Bedroom Cottage | £699,950
This unique property comprises a Grade II Listed period stone cottage thought to date back to 1764 and modern timber fra...
3 Bedroom Detached Bungalow | £725,000
Spacious detached bungalow situated in a rural position mid-way between the villages of Corfe Castle and Stoborough, adj...
2 Bedroom Flat | £725,000
Extraordinarily rare opportunity to acquire a superb coastal residence with magnificent uninterrupted sweeping views of...
How much is your home worth?
Use our short form to request a valuation of your property.
Request a Valuation


