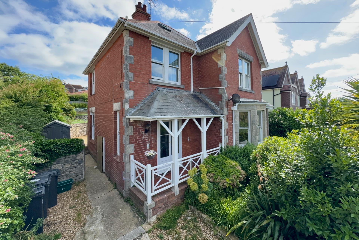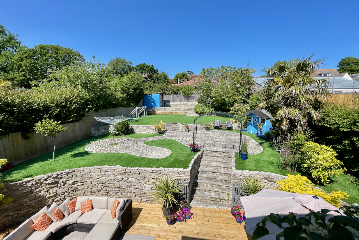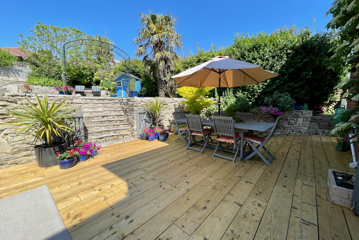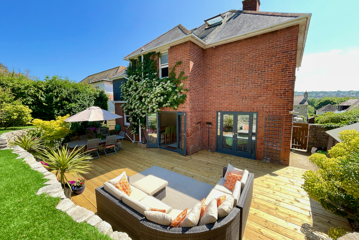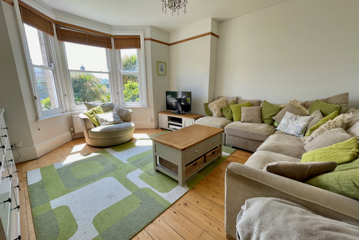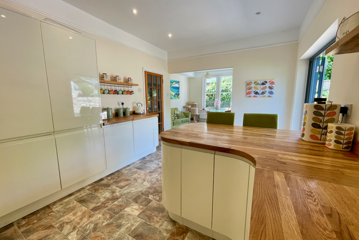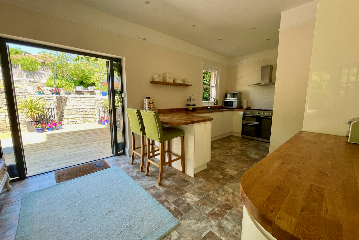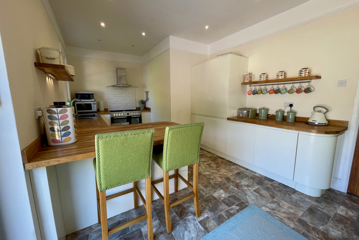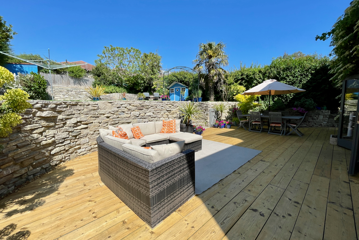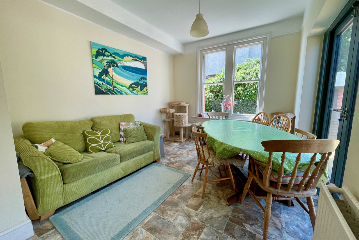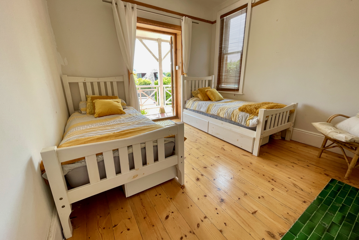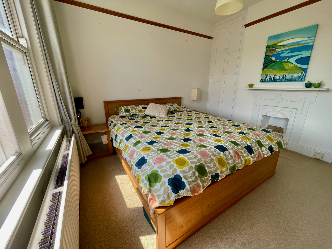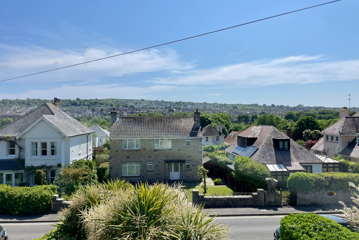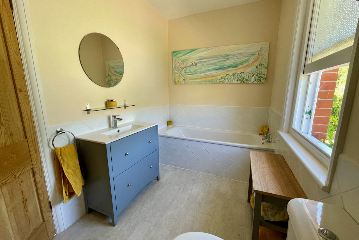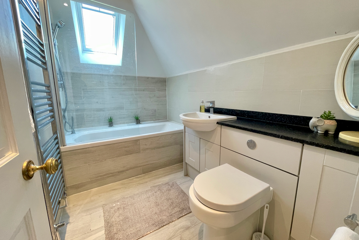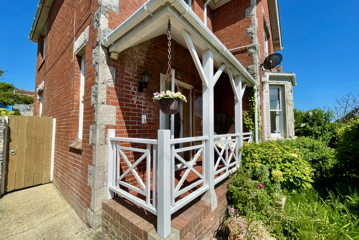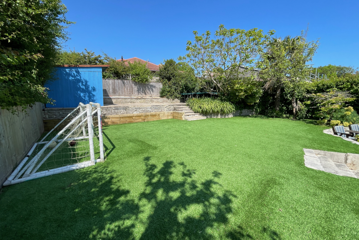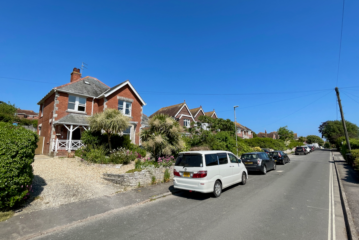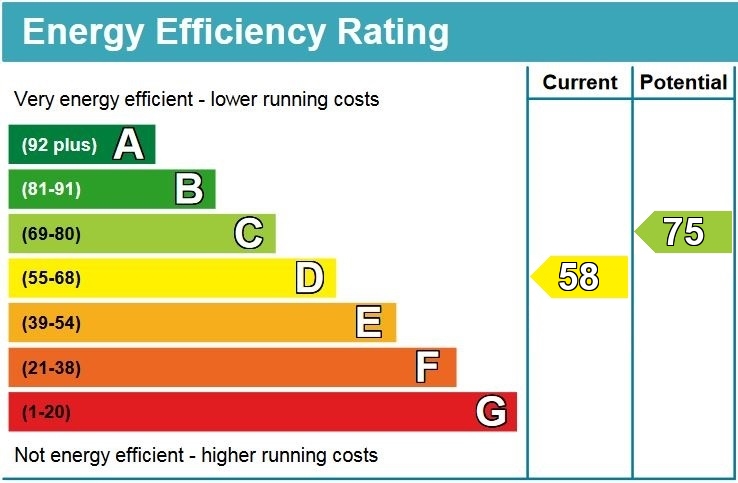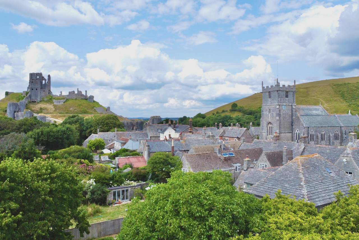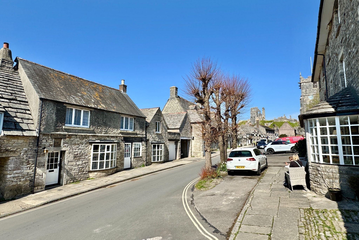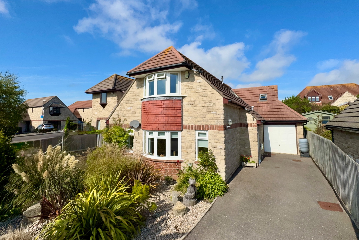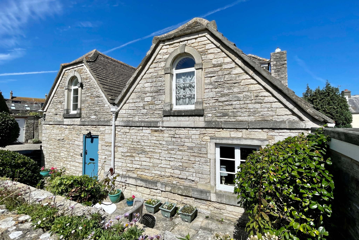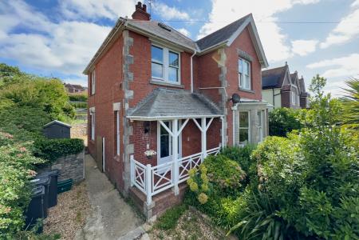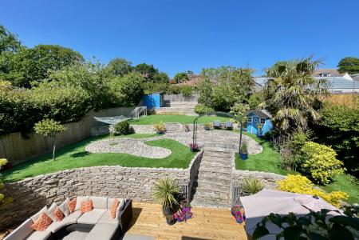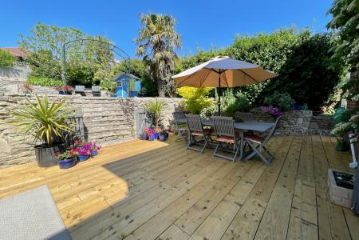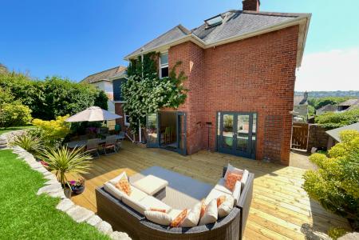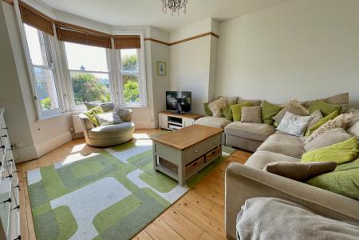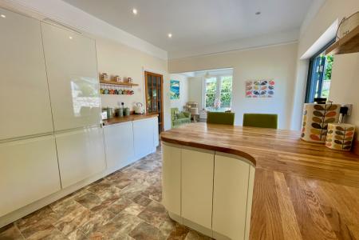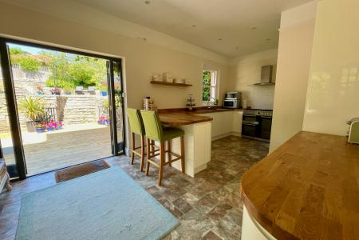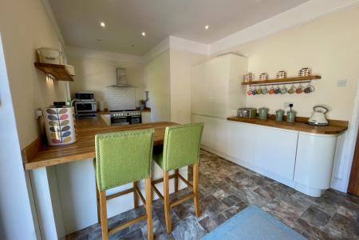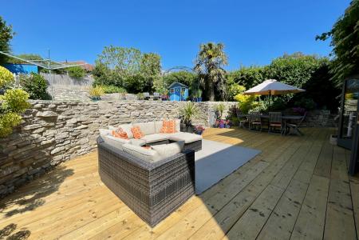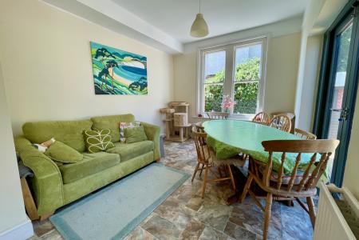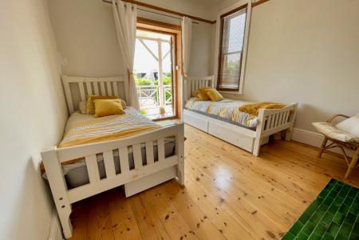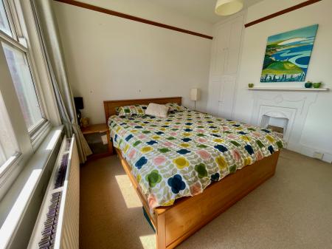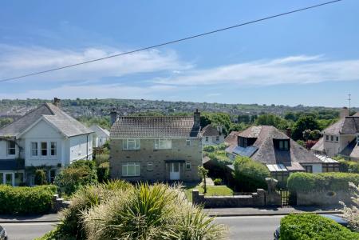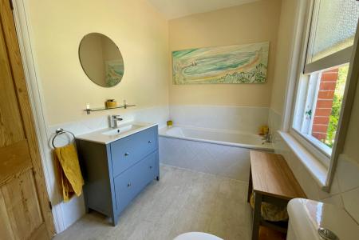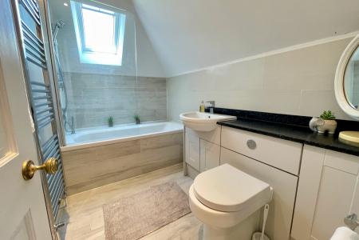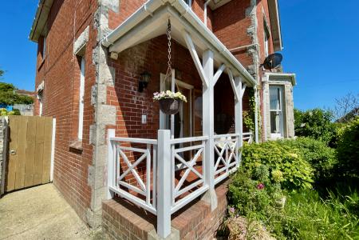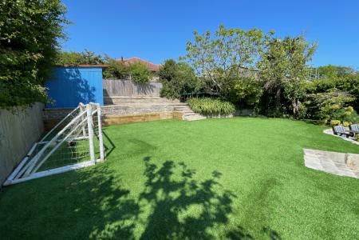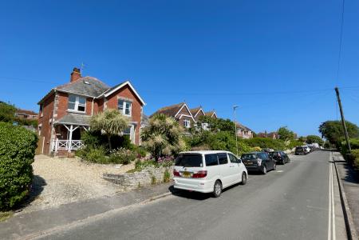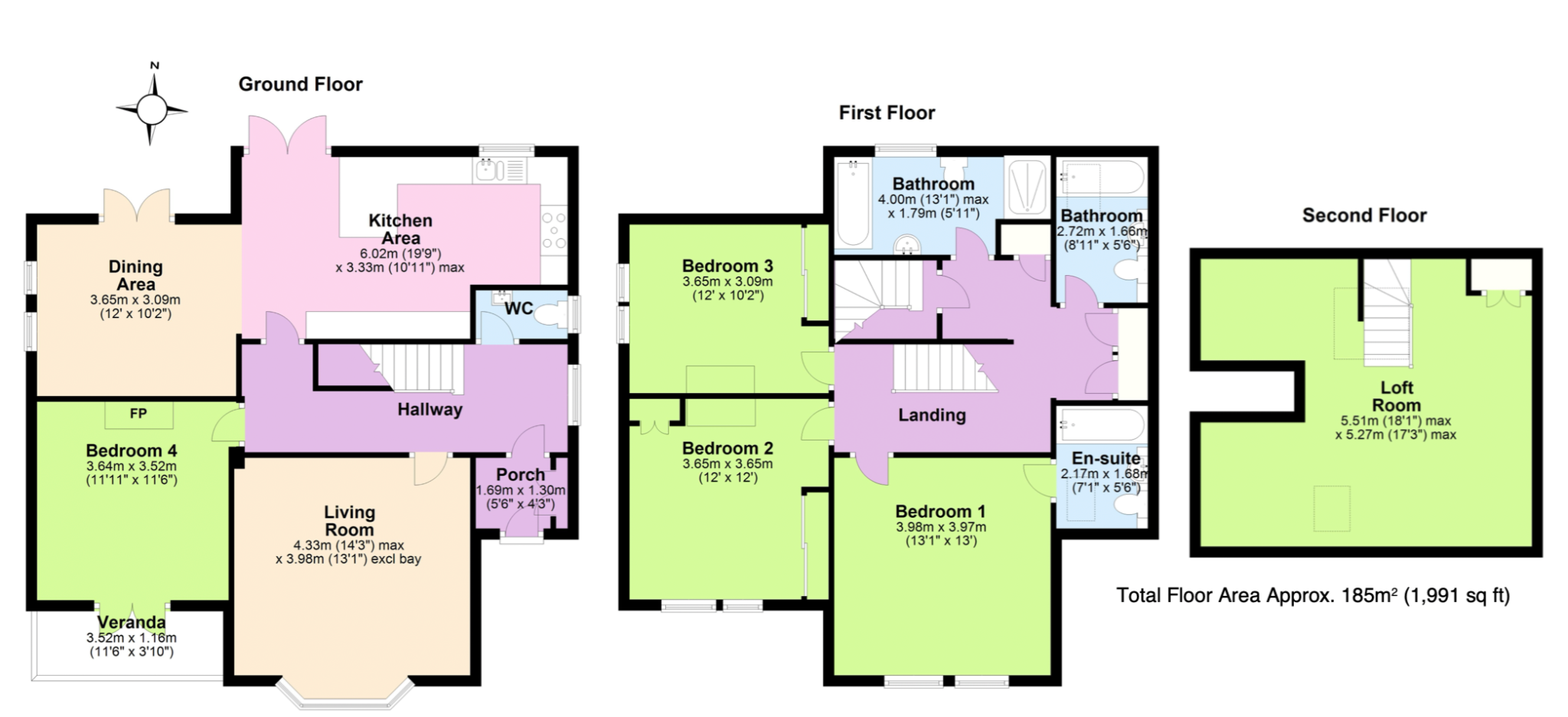- LARGE DETACHED FAMILY HOME
- PLEASANT SOUTHERLY ASPECT & VIEWS ACROSS THE VALLEY TO OPEN COUNTRY
- SPACIOUS & VERSATILE ACCOMMODATION
- GOOD SIZED LIVING ROOM
- STYLISH KITCHEN/BREAKFAST ROOM
- 4 DOUBLE BEDROOMS (ONE ON GROUND FLOOR)
- 3 BATHROOMS (ONE EN-SUITE TO MASTER BEDROOM)
- LOFT ROOM
- ATTRACTIVE LANDSCAPED GARDEN, PARKING FOR 2 VEHICLES
- PLANNING CONSENT GRANTED TO CREATE GARAGE/UTILITY
4 Bedroom Detached House for sale in Swanage
This large detached family home enjoys a pleasant southerly aspect and views across the valley to open country and is quietly situated in a popular residential area approximately half a mile from the town centre and Swanage Beach. It is thought to have been built in 1924, and is of traditional cavity brick construction under a slate roof.
46 Rabling Road offers spacious and versatile family accommodation with a stylish kitchen/dining room with double doors leading to the large terraced rear garden, harmoniously blending inside and out and providing the perfect entertaining space.
Swanage lies at the eastern tip of the Isle of Purbeck delightfully situated between the Purbeck Hills. It has a fine, sandy beach, and is an attractive mixture of old stone cottages and more modern properties all of which blend in well with the peaceful surroundings. To the south is the Durlston Country Park renowned for being the gateway to the Jurassic Coast and World Heritage Coastline.
You are welcomed to this family home by the generous entrance hall with high ceiling. Leading off, the spacious living room with wide bay window and wooden floor. The exceptionally spacious kitchen/dining room is the perfect entertaining space in this family home and is fitted with an extensive range of light units, contrasting wooden worktops, matching breakfast bar, integrated appliances and double doors lead to the tiered rear garden. Bedroom four has an attractive fireplace with tiled hearth and double doors opening to the South facing Veranda. A cloakroom completes the accommodation on this level.
Living Room 4.33m max x 3.98m excl bay (14'3" max x 13'1" excl bay)
Kitchen Area 6.02m x 3.33m max (19'9" x 10'11" max)
Dining Area 3.65m x 3.09m (12' x 10'2")
Bedroom 4 3.64m x 3.52m (11'11" x 11'6")
Veranda 3.52m x 1.16m (11'6" x 3'10")
Claokroom
On the first floor there are three double bedrooms, the master having the considerable advantage of southerly views over the valley to open country and an en-suite bathroom. Bedroom two is South facing and enjoys similar views and has fitted cupboard and wardrobe with sliding doors. Bedroom three faces West and has a fitted wardrobe with sliding doors. There are two family bathrooms, both fitted with modern suites in white and one has the benefit of a separate recessed shower cubicle.
Bedroom 1 3.98m x 3.97m (13'1" x 13')
En-Suite Bathroom 2.17m x 1.68m (7'1" x 5'6")
Bedroom 2 3.65m x 3.65m (12' x 12')
Bedroom 3 3.65m x 3.09m (12' x 10'2")
Bathroom 4m max x 1.79m (13'1" max x 5'11")
Bathroom 2.72m x 1.66m (8'11" x 5'6")
The loft room is accessed via a small staircase leading from the first floor landing and could be used as a fifth bedroom, subject to obtaining Building Regulation Approval.
Loft Room 5.51m max x 5.27m max (18'1" max x 17'3" max)
Outside, the front garden is well screened by mature shrubbery and a driveway provides off-road parking for 2 vehicles. The large terraced rear garden has been attractively landscaped with wide timber deck providing seating and outdoor dining areas, stone steps lead to large artificial lawn areas with mature shrubbery, garden shed and timber chalet. Planning consent has also been granted to create a garage/utility at the side of the property.
SERVICES All mains services connected. Solar panels have been fitted yielding a good income from the feed in tariff.
COUNCIL TAX Band E - £3,287.09 for 2025/2026
VIEWING Strictly by appointment through the Agents, Corbens, 01929 422284.
Important Information
- This is a Freehold property.
Property Ref: 55805_CSWCC_666201
Similar Properties
4 Bedroom Terraced House | £765,000
Attractive Grade II Listed building in a favoured position approximately 300 metres from the village square and Castle R...
4 Bedroom Commercial Property | £765,000
Attractive Grade II Listed building in a favoured position approximately 300 metres from the village square and Castle R...
3 Bedroom Detached House | £765,000
This immaculately presented detached house is situated in a highly sought after residential area at North Swanage is app...
3 Bedroom Detached House | £770,000
Unique opportunity to acquire a charming substantial period Purbeck stone house, quietly situated in a conservation area...
5 Bedroom Detached House | £775,000
This substantial detached family house stands in a popular residential area on the northern outskirts of Swanage approxi...
3 Bedroom Terraced House | £780,000
This outstanding Grade II Listed stone cottage is situated in the sought after location, West Street, Corfe Castle. It i...
How much is your home worth?
Use our short form to request a valuation of your property.
Request a Valuation

