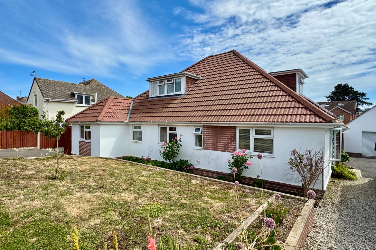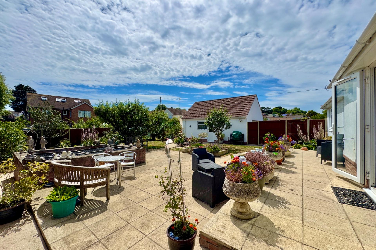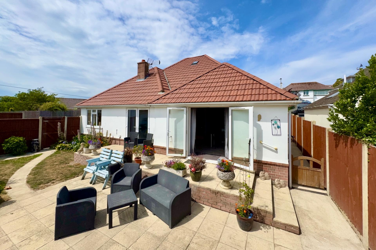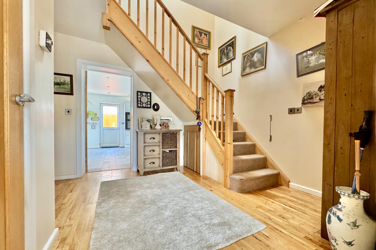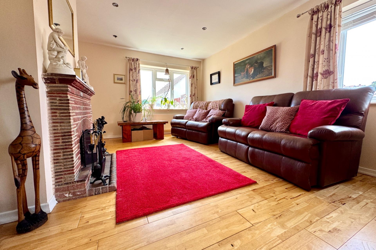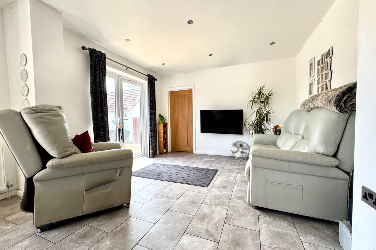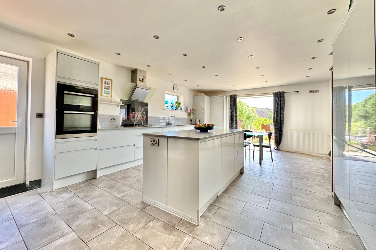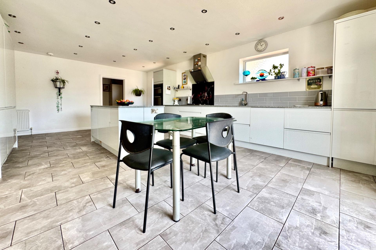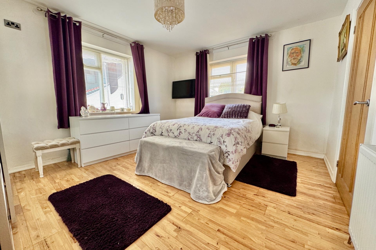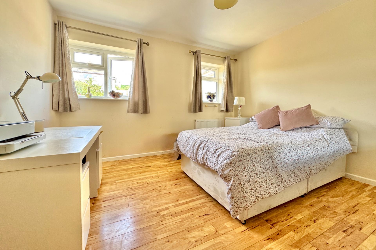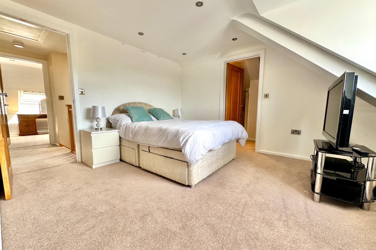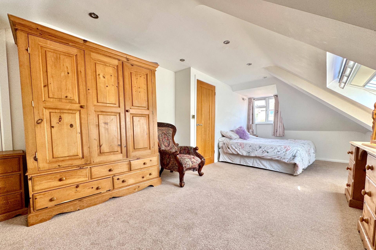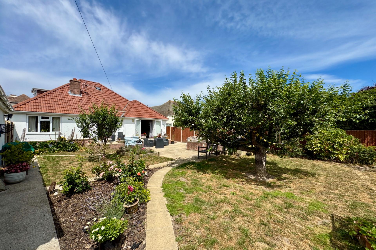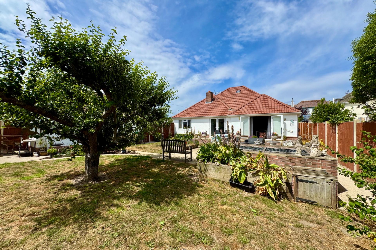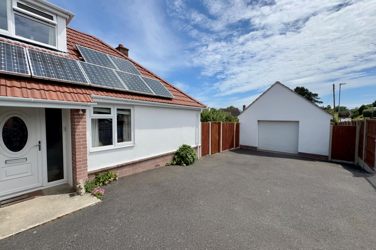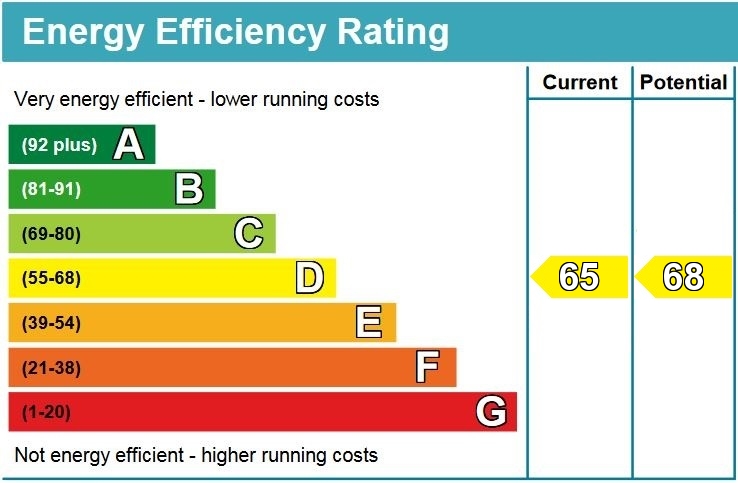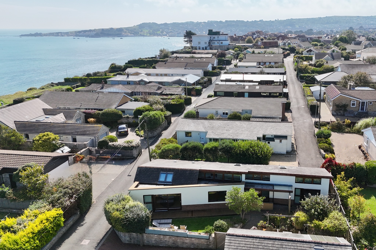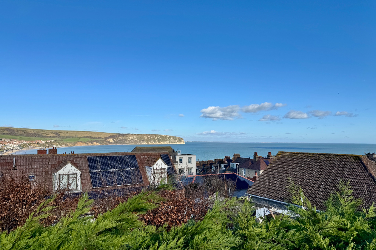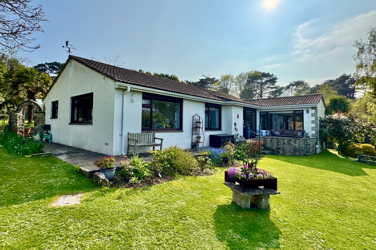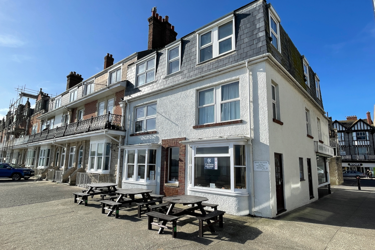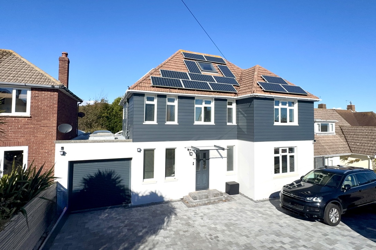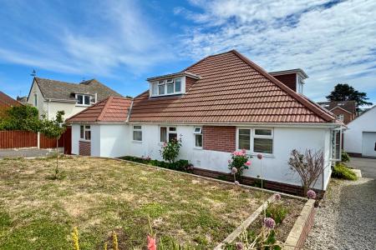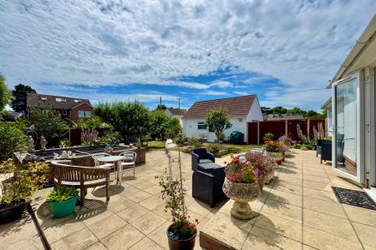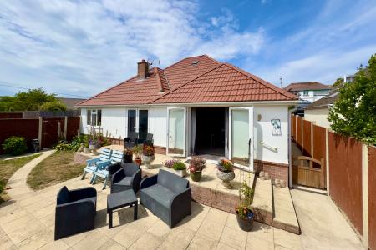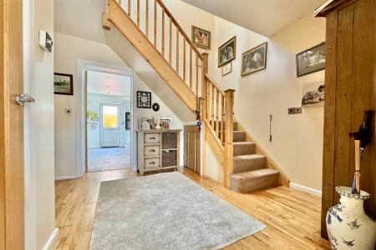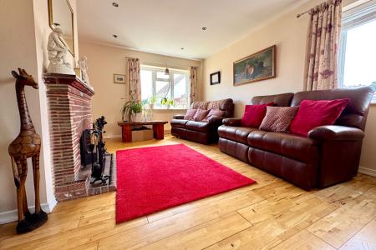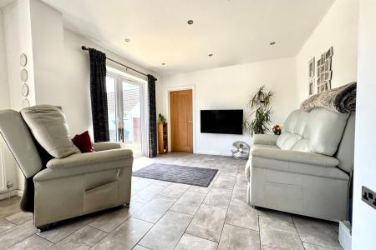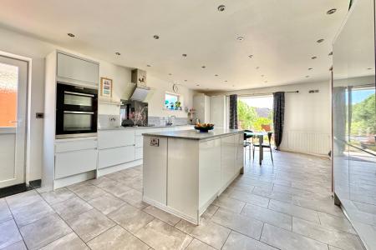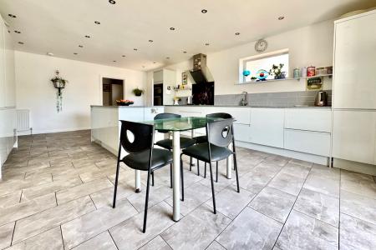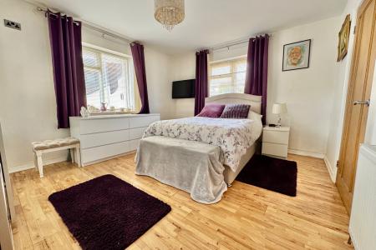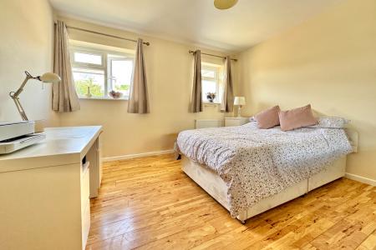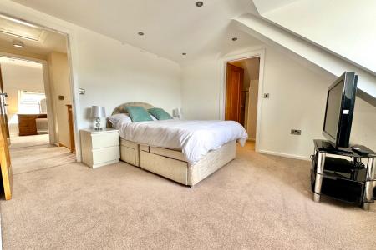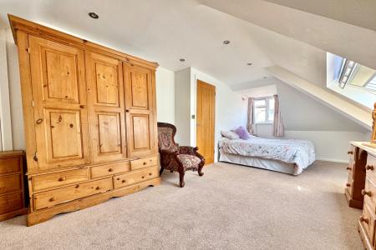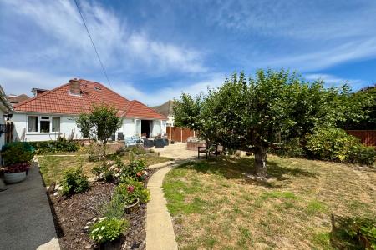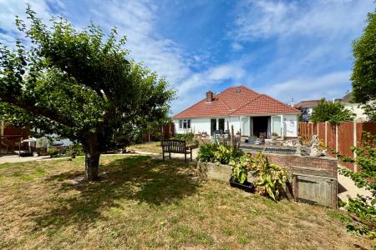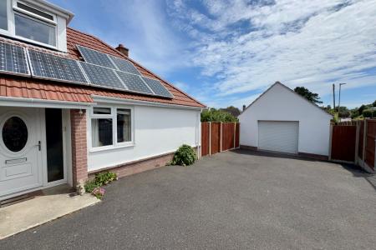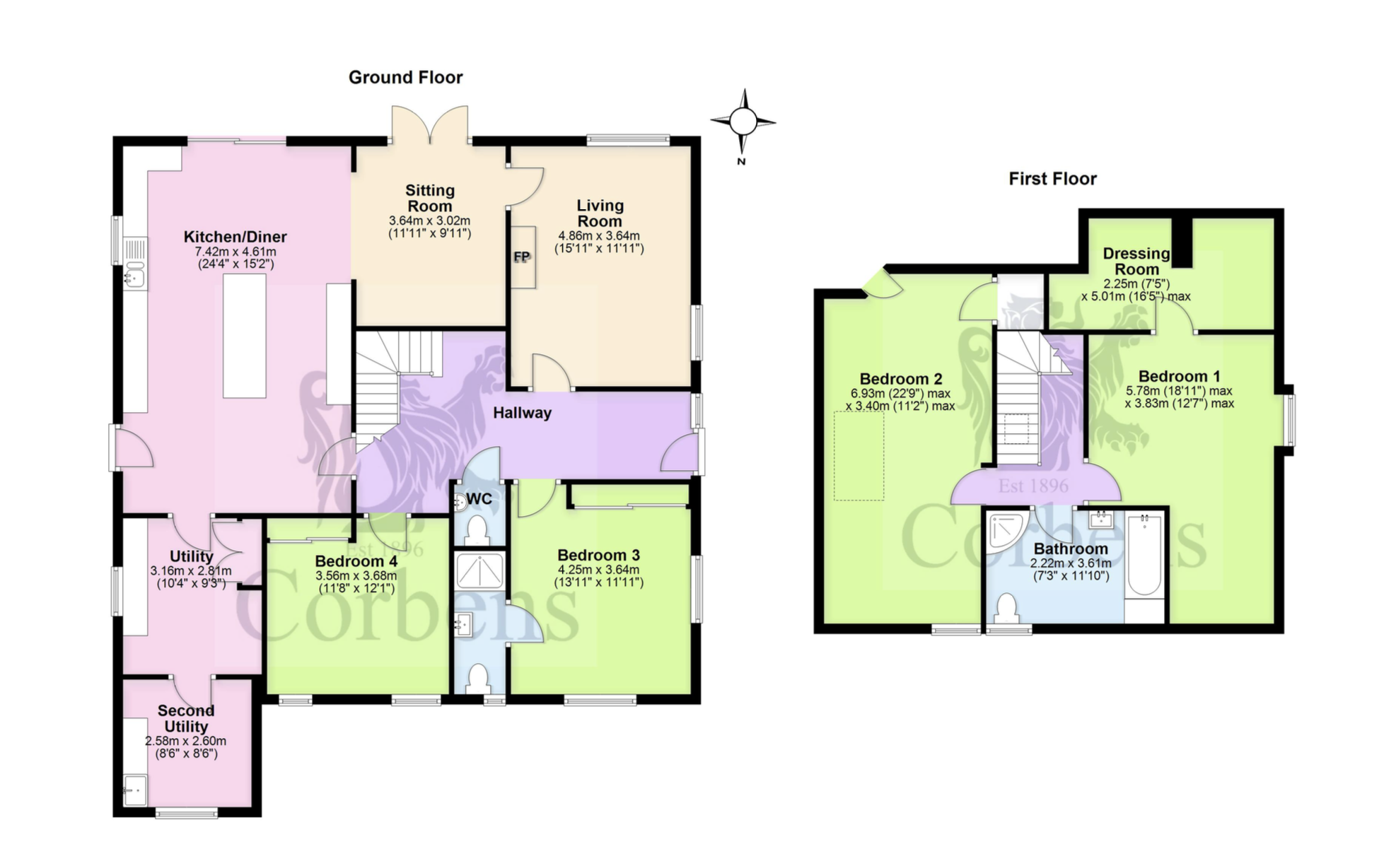- EXCEPTIONAL OPPORTUNITY TO ACQUIRE A SUPERIOR DETACHED CHALET STYLE RESIDENCE
- SITUATED IN EXCLUSIVE RESIDENTIAL LOCATION AT NORTH SWANAGE
- WITHIN EASY REACH OF THE BEACH, DAYS PARK AND LOCAL PRIMARY SCHOOL
- IMMACULATELY PRESENTED THROUGHOUT
- STYLISH KITCHEN AND BATHROOM SUITES
- MOST ATTRACTIVE LANDSCAPED GARDEN
- 2 RECEPTION ROOMS
- 4 DOUBLE BEDROOMS
- PLANNING CONSENT TO CONVERT GARAGE TO ONE BEDROOM ANNEXE
- TWO DRIVEWAYS WITH PARKING FOR SEVERAL VEHICLES AND/OR MOTOR HOME, DETACHED GARAGE
4 Bedroom Detached House for sale in Swanage
This is an exceptional opportunity to acquire a superior detached chalet style residence situated in an exclusive residential location at North Swanage within easy reach of the beach via Burlington Chine, Days Park and local primary school.
It is thought to have been constructed during the mid 20th Century of part brick, the remainder being cement rendered under a modern tiled roof which has been recently replaced. The current owner has extended and remodelled the property to offer generously proportioned living spaces with particular attention to providing substantial storage on both levels, making this an ideal choice for a family or retirement home. Immaculately presented, the upgrade includes stylish kitchen and bathroom suites, quality flooring and solar panels yielding a good annual income. Planning consent has been granted to convert the garage to form a one bedroom annexe. Plans are available to view on Dorset Council website application number P/HOU/2025/01086.
Swanage lies at the Eastern tip of the Isle of Purbeck delightfully situated between the Purbeck Hills. It has a fine , safe, sandy beach and is an attractive mixture of old stone cottages and more modern properties, all of which blend in well with the peaceful surroundings. To the South is Durlston Country Park renowned for being the gateway to the Jurassic Coast and World Heritage coastline.
The spacious entrance hall welcomes you to this superior home and leads you to the exceptionally spacious dual aspect living room with feature brick fireplace and wooden floor. Beyond there is a second sitting room with double glazed doors to the extensive patio, seamlessly blending the indoor/outdoor living space. The kitchen/dining room is an outstanding feature and also has double glazed doors to the rear patio. It has been designed to incorporate an extensive range of pale grey units, contrasting worktops, central island and a suite of integrated appliances including double oven, 6 burner gas hob, fridge/freezer, dishwasher. This together with the separate utility room, ensures practicality meets style. There are two double bedrooms, both with fitted wardrobes, 1 en-suite on the ground floor. Completing the accommodation on this level is the second utility which could be fitted as shower room and separate cloakroom.
Living Room 4.86m x 3.64m (15'11" x 11'11")
Sitting Room 3.64m x 3.02m (11'11" x 9'11")
Open Plan Kitchen/Dining Room 7.42m x 4.61m (24'2" x 15'2")
Utility Room. 3.16m x 2.81m (10'4" x 9'3")
Bedroom 3 4.25m x 3.64m (13'11" x 11'11")
En-Suite Shower Room
Bedroom 4 3.68m x 3.56m (12'1" x 11'8")
Utility Room 2 2.58m x 2.6m (8'6" x 8'6")
On the first floor there are two generously sized double bedrooms. The principal room has a dressing room and Bedroom 2 has a Velux window to enjoy views over the garden. Both bedrooms are served by a family bathroom on this level.
Bedroom 1 5.78m max x 3.83m max (18'11" max x 12'7" max)
Dressing Room 5.01m max x 2.25m (16'5" max x 7'5")
Bedroom 2 6.93m max x 3.4m max (22'9" max x 11'1" max)
Outside, the property has two driveways providing parking for several vehicles and/or a motor home and a detached garage. The gardens to the side and rear have been landscaped and a particular feature of the property with a superb paved terrace, lawned areas, flower and shrub borders, fruit trees, raised vegetable bed and large pond.
Garage
Viewings are strictly appointment through the Sole Agents, Corbens, 01929 422284. The postcode for SATNAV is BH19 2EJ.
Council Tax Band E - £3,287.09 for 2025/2026
Property Ref BAT2178
Important Information
- This is a Freehold property.
Property Ref: 55805_CSWCC_696416
Similar Properties
3 Bedroom Bungalow | Guide Price £895,000
This superb luxury architecturally designed bungalow is located on the exclusive Ballard Estate at North Swanage approxi...
5 Bedroom Detached House | £890,000
Substantial detached property pleasantly situated on rising ground to the South of Swanage and is some 500 metres from t...
3 Bedroom Detached Bungalow | £865,000
Substantial bungalow quietly situated in an excellent location at South Swanage and has a most attractive landscaped gar...
Commercial Property | £925,000
DEVELOPMENT POTENTIAL, HOLIDAY RENTAL BUSINESS, ESTABLISHED BUSINESS Extremely rare opportunity to acquire a substantial...
3 Bedroom End of Terrace House | £925,000
DEVELOPMENT POTENTIAL, HOLIDAY RENTAL BUSINESS, ESTABLISHED BUSINESS Extremely rare opportunity to acquire a substantial...
4 Bedroom House | £950,000
This outstanding luxury residence is situated in a premier residential cul-de-sac at North Swanage, approximately 500 me...
How much is your home worth?
Use our short form to request a valuation of your property.
Request a Valuation

