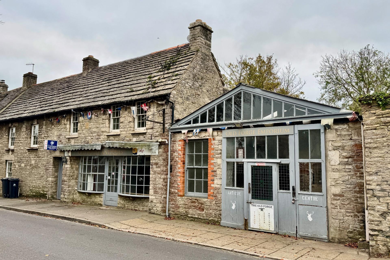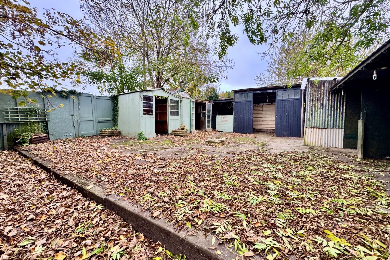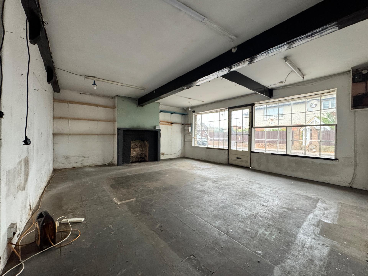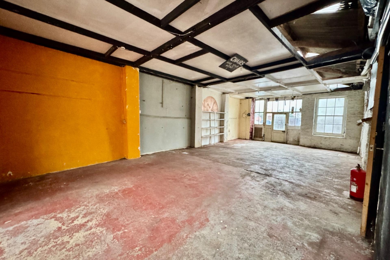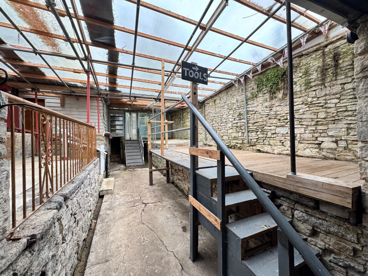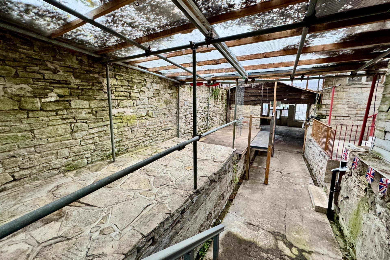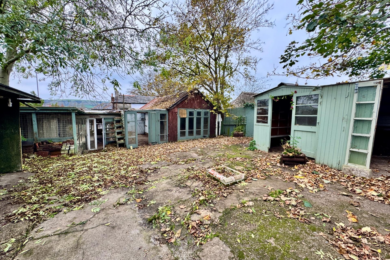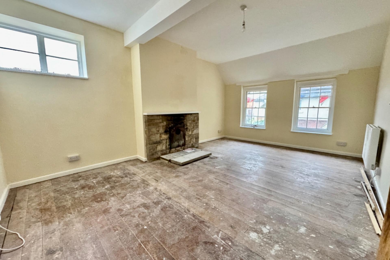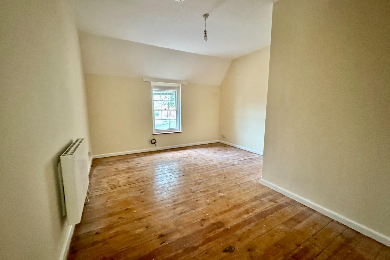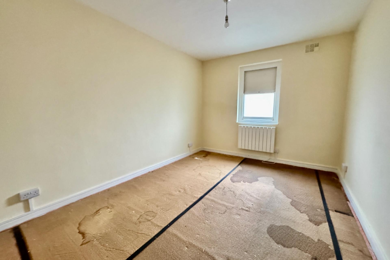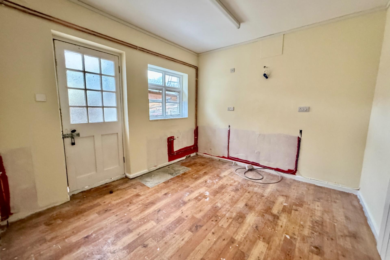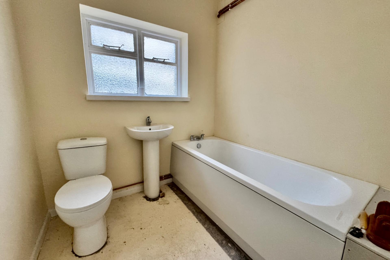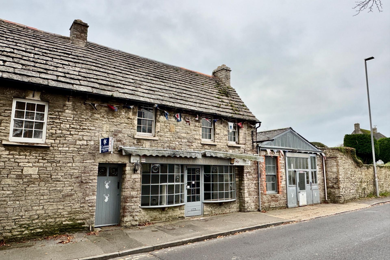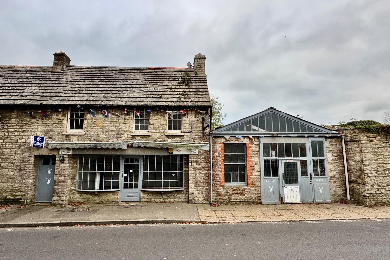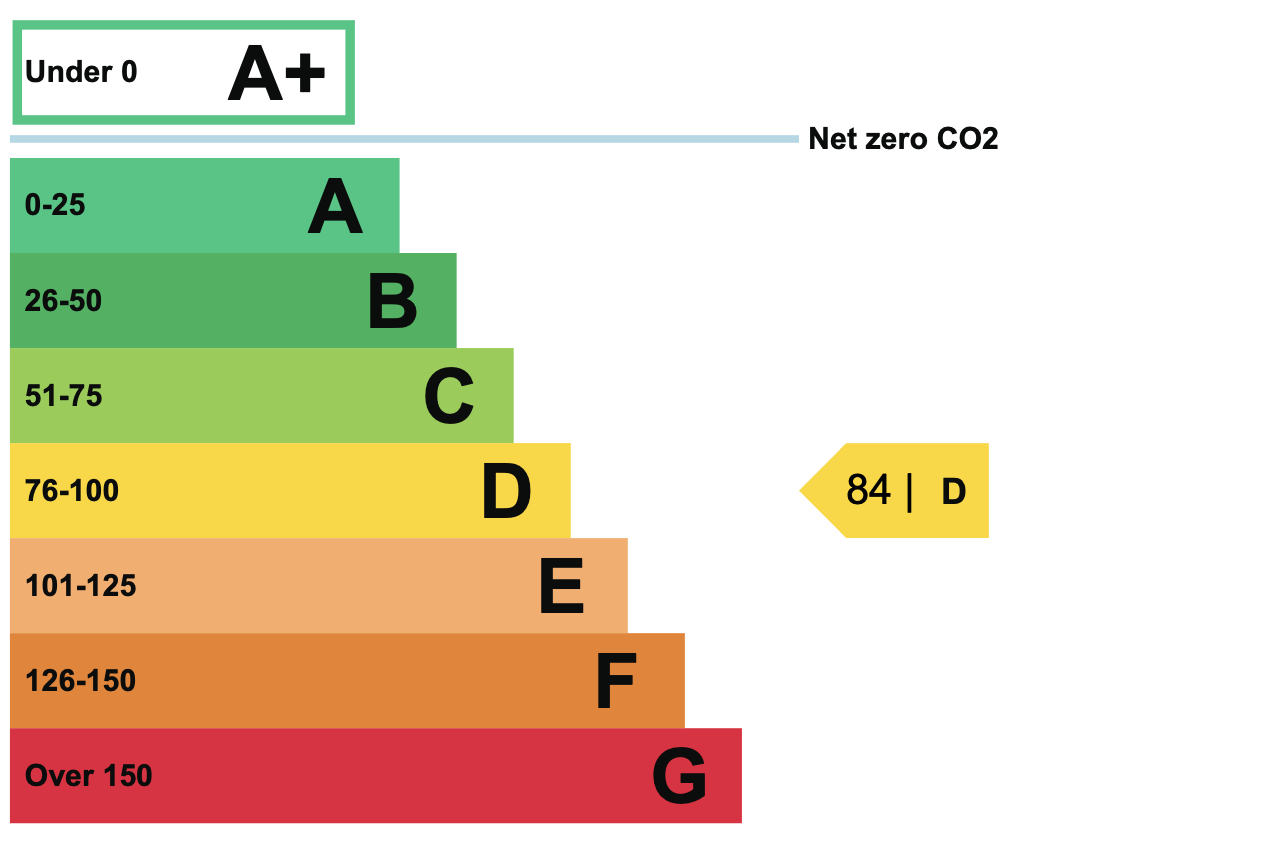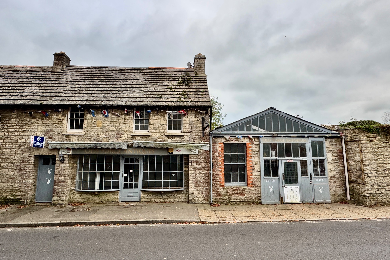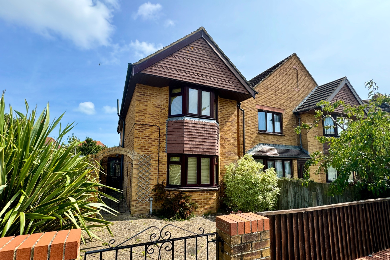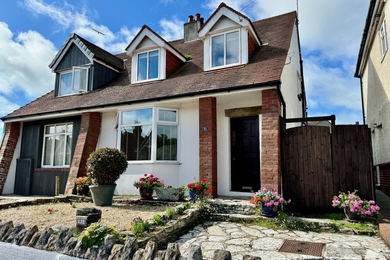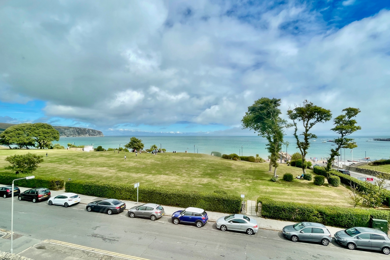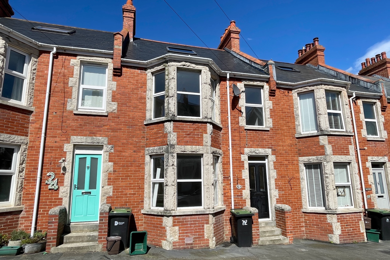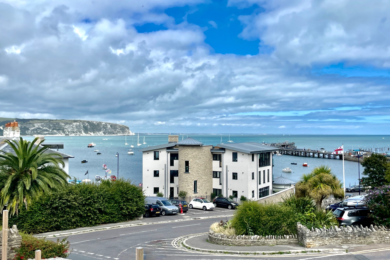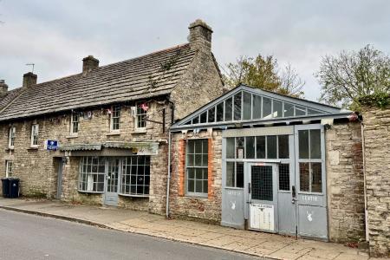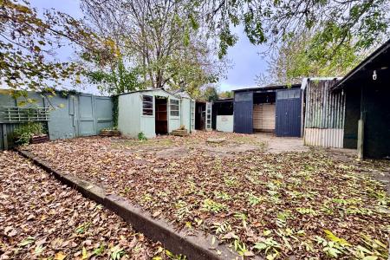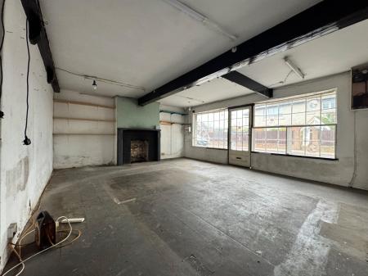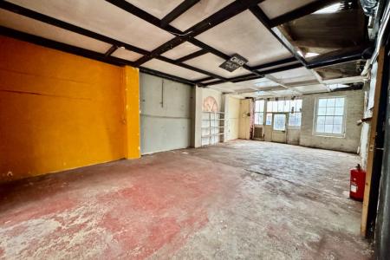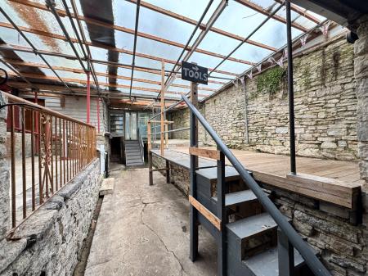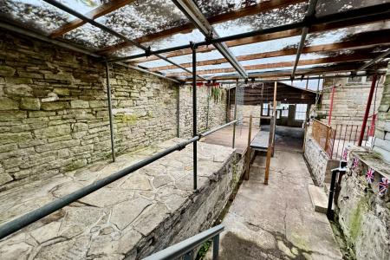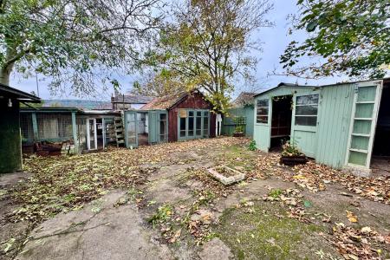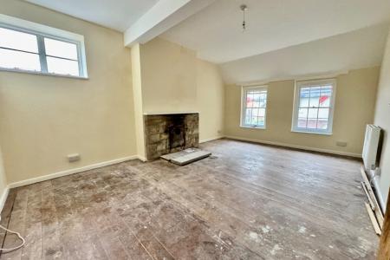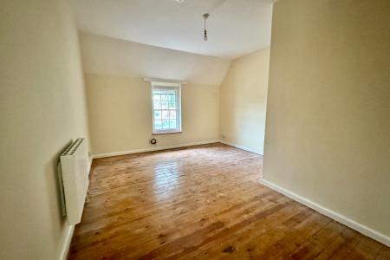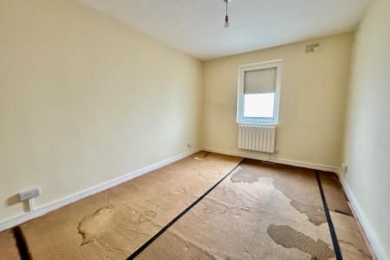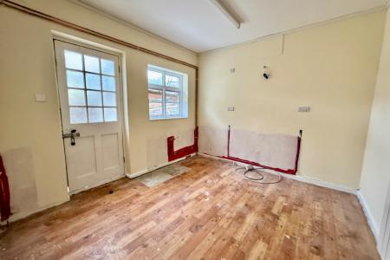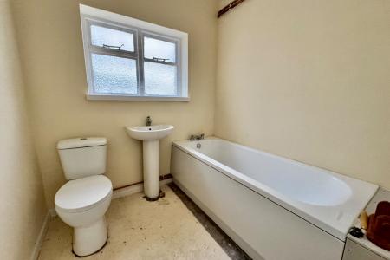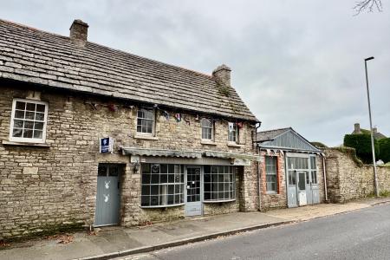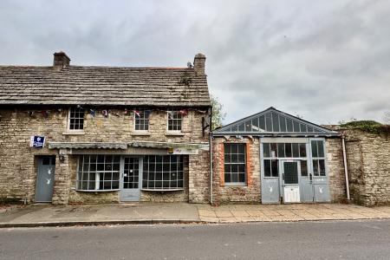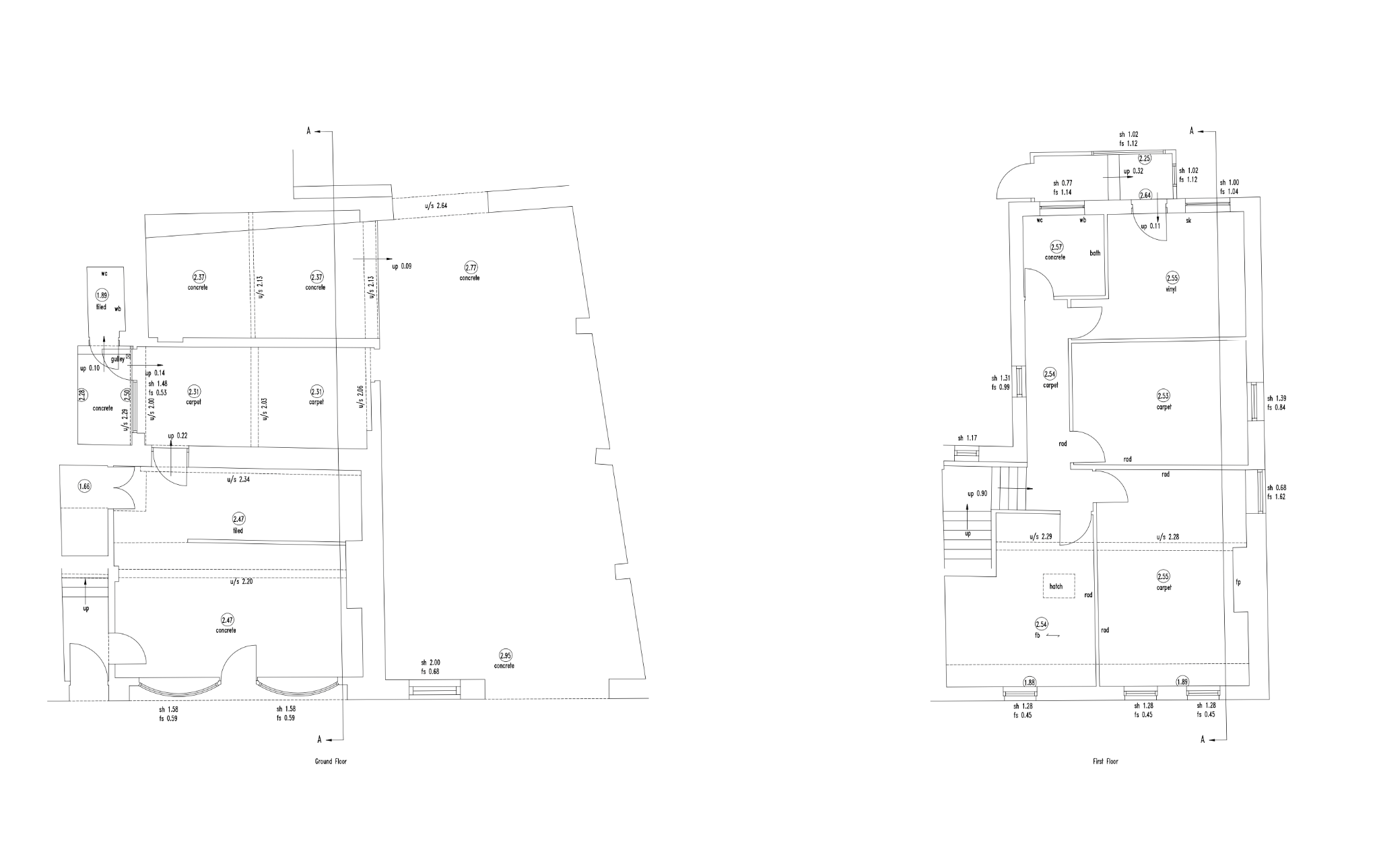- HISTORIC INTER-TERRACED PROPERTY
- CURRENTLY COMPRISING RETAIL SHOP WITH RESIDENTIAL FLAT OVER
- GRADE II LISTED
- 2 RETAIL AREAS PLUS WORKSHOP/STORE
- 2 BEDROOM FLAT WITH SEPARATE ACCESS
- COVERED AREA
- 2 STORES
2 Bedroom Commercial Property for sale in Swanage
Historic inter-terraced premises comprising a retail shop on the ground floor and a two bedroom residential flat above. The building, which is Grade II Listed and is thought to date back to the 18th Century, is situated on one of the main approach roads to Swanage approximately two thirds of a mile from the town centre and beach.
On the western side of the property is a large building of approximately 70m2 currently used as a warehouse, together with ancillary area of an additional 46m2 and a rear yard. It is our opinion that this building would be suitable for redevelopment purposes.
Suitable for redevelopment, subject to consent. Overall site 0.11 of an acre, 448.3m2 (4,825 sq ft).
MAIN RETAIL AREA 6m x 5.17m, 31m2 (19’8” x 16’11”, 334 sq ft), North, woodburning stove, under stair storage area.
SECONDARY RETAIL AREA 5.7m x 2.4m (18’8” x 7’10”).
KITCHENETTE/WC 4.2m x 1.4m (13’9” x 4’7”).
WORKSHOP/STORE 5.86m x 2.76m (19’2” x 9’).
FIRST FLOOR
LIVING ROOM 5.3m x 3.6m (17’4” x 11’9”), North & West, Purbeck stone fireplace.
KITCHEN 3.32m x 3m (10’10” x 9’10”), South, door to covered area.
BEDROOM 1 4.21m x 3.6m narrowing to 2.37m (13’9” x 11’9” narrowing to 7’9”), North.
BEDROOM 2 4.2m x 2.96m (13’9” x 9’8”), West.
BATHROOM 1.97m x 1.95m (6’5” x 6’4”), South.
COVERED AREA also used for retail, 3.65m x 3.38m (11’11” x 11’1”), plus small recess (plus small recess).
STORE 1 7.65m x 3.46m (25’1” x 11’4”).
STORE 2 5.65m x 2.5m (18’6” x 8’2”).
ADJ. WAREHOUSE currently used for storage and predominantly of stone construction, main area of approximately 70m2 (753 sq ft) plus an additional area of approximately 46m2 (495 sq ft).
TENURE Freehold.
SERVICES Mains water, drainage and electricity.
RATEABLE VALUE £7,600.
COUNCIL TAX Band D - £2,558.82 for 2024/2025.
VIEWING By appointment only please through the Agents, Corbens, 01929 422284. The post code for this property is BH19 2NH.
Property Ref: HIG1654a
Important Information
- This is a Freehold property.
Property Ref: 55805_CSWCC_659178
Similar Properties
2 Bedroom Terraced House | £385,000
Inter-terraced premises comprising a retail shop on the ground floor with residential flat over, an old forge/workshop a...
3 Bedroom End of Terrace House | £385,000
Modern end of terrace townhouse offering good sized family accommodation and situated in a popular residential position,...
3 Bedroom Semi-Detached House | £380,000
Well presented semi-detached family home offering light and spacious accommodation with good sized South facing garden....
3 Bedroom Flat | £395,000
Fine top floor apartment in a purpose-built block with outstanding sea views, standing on a fine corner plot within its...
4 Bedroom Terraced House | £395,000
This substantial terrace house stands in a popular residential area about one third of a mile from the town centre and w...
2 Bedroom Apartment | £395,000
Superior ground floor apartment enjoying good sea views and located in an excellent position approximately 300 metres fr...
How much is your home worth?
Use our short form to request a valuation of your property.
Request a Valuation

