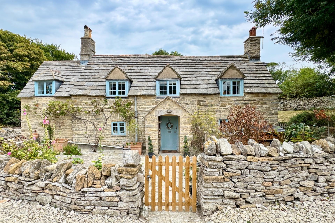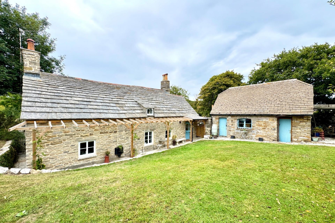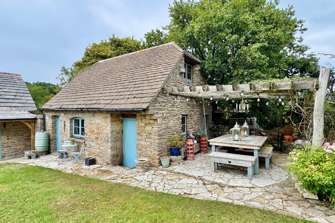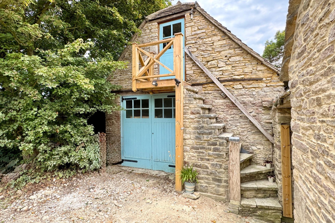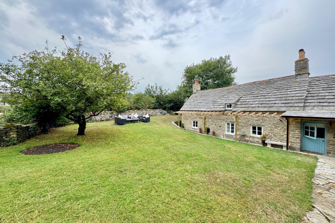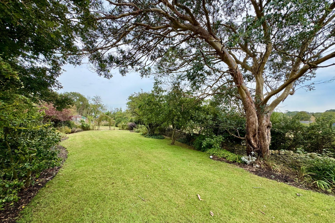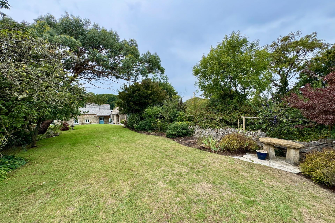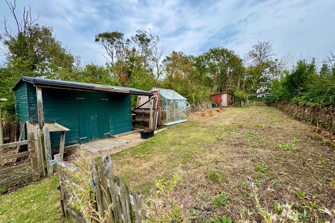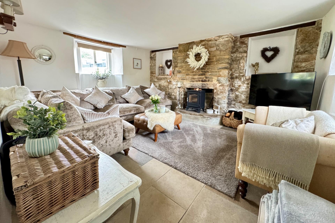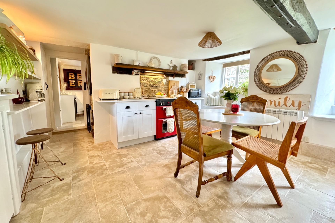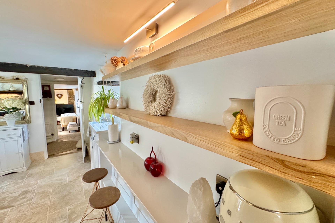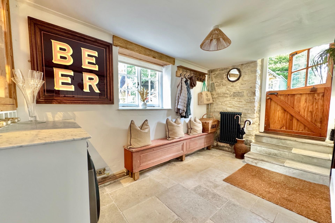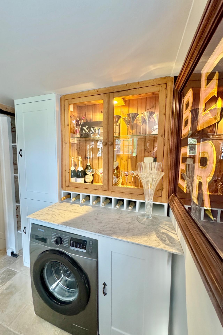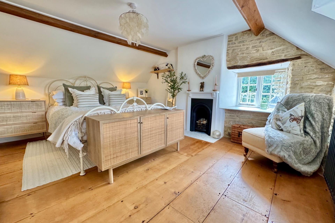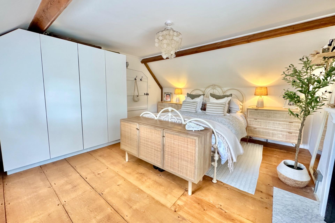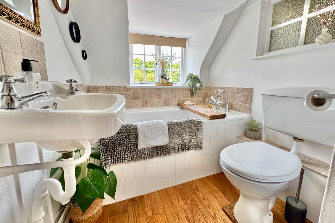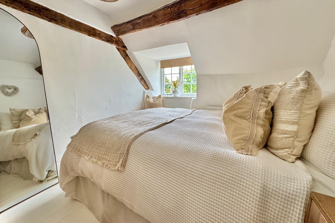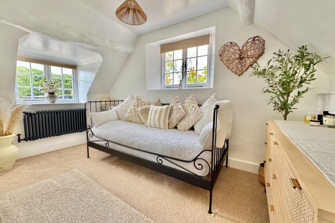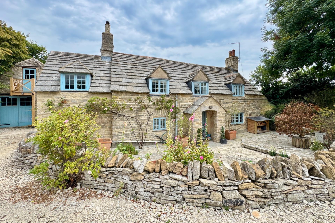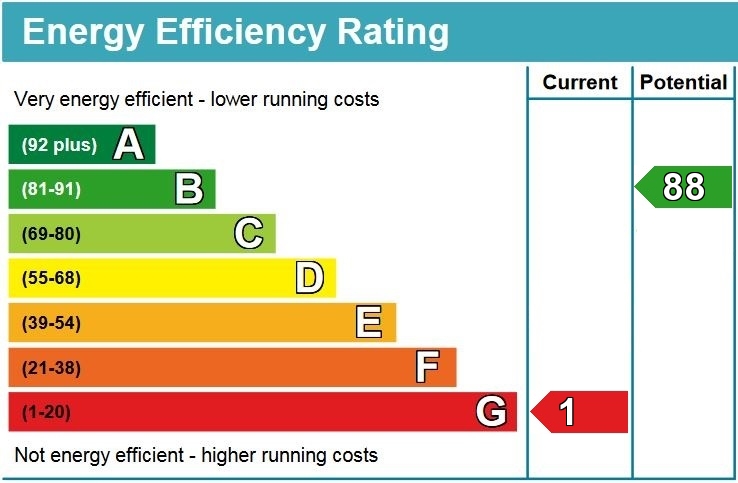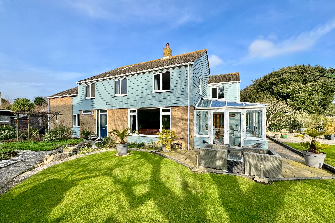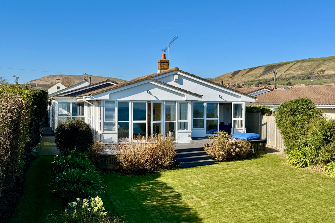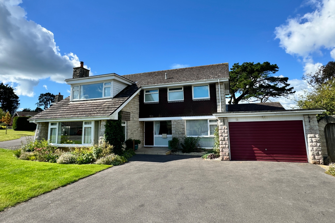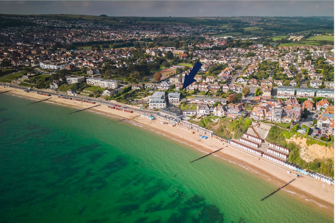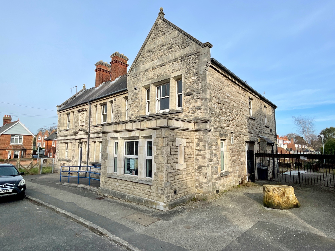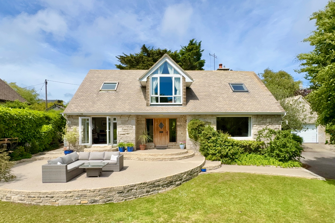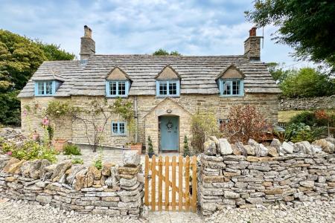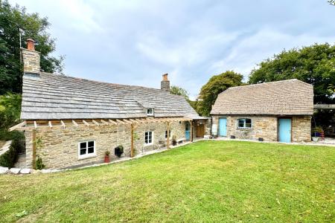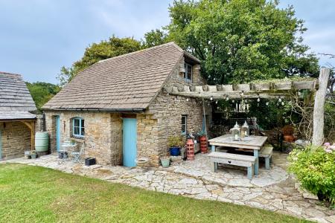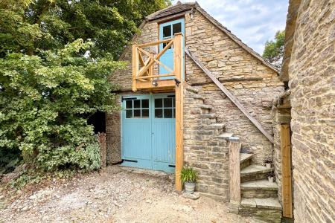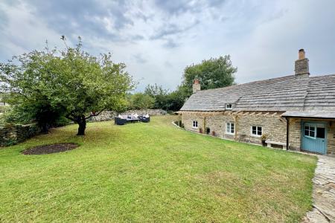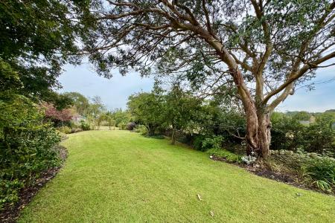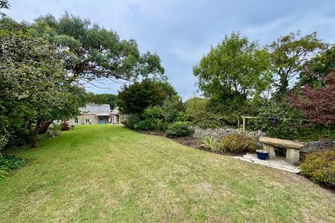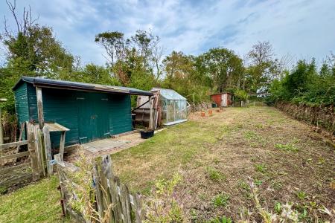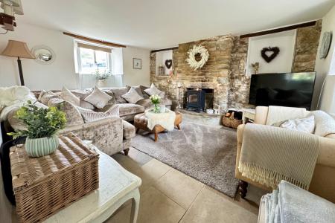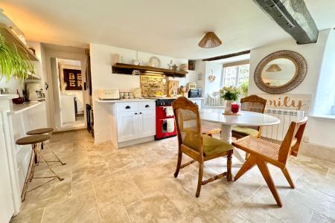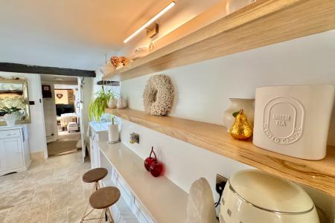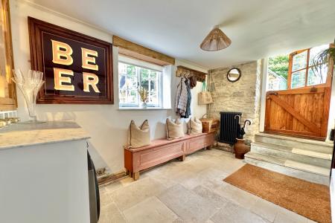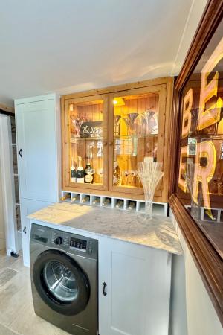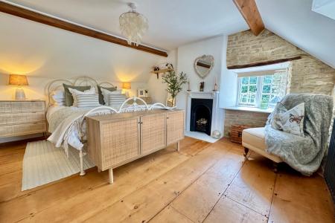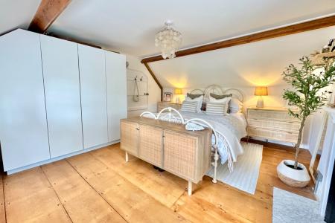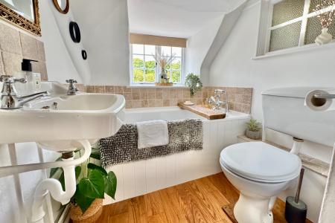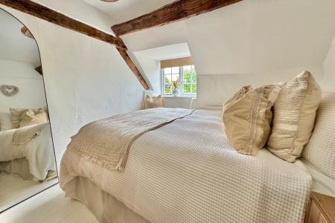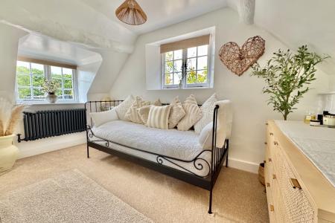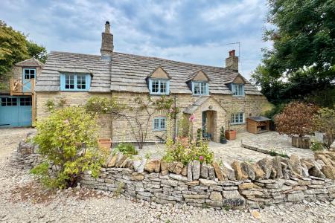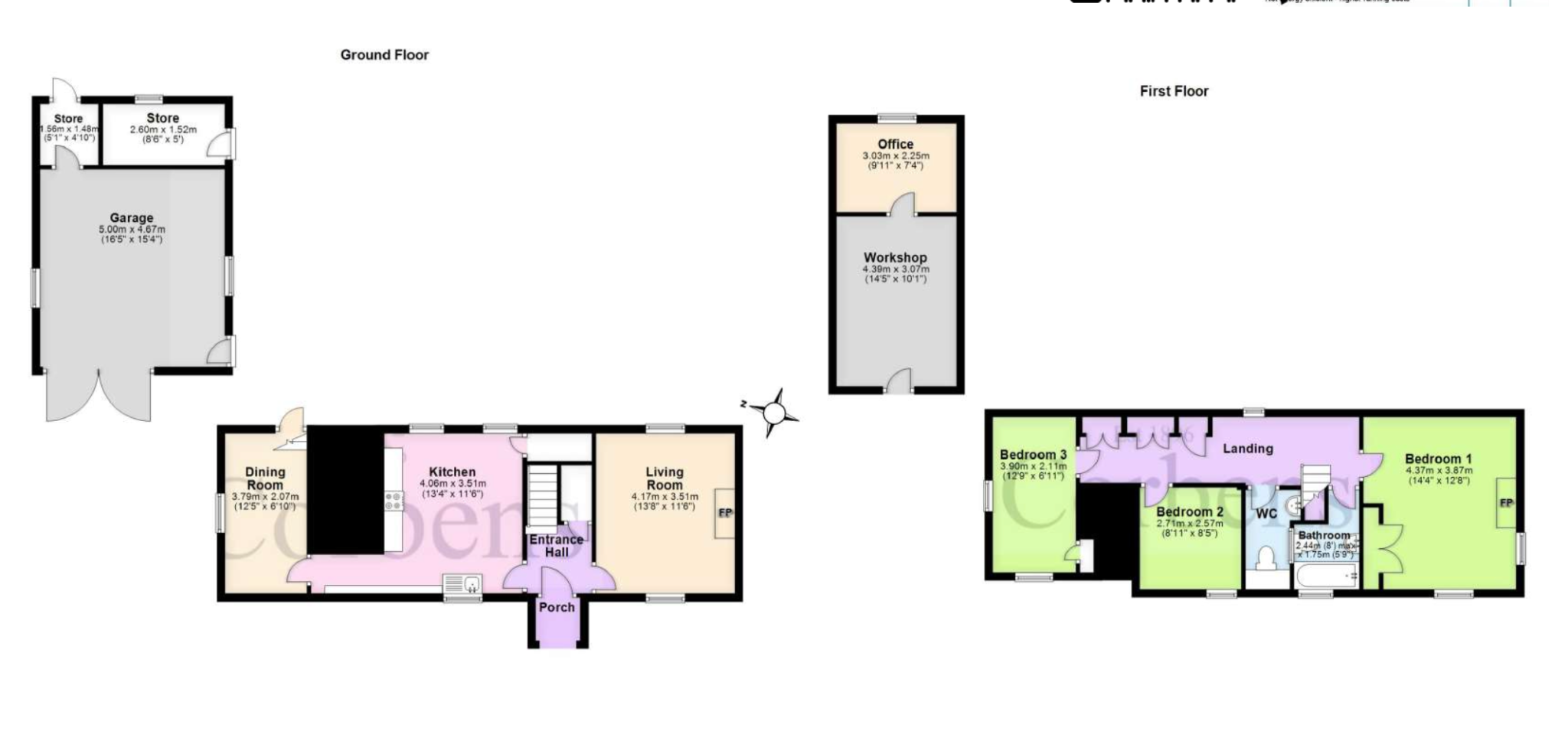- IMMACULATELY PRESENTED GRADE II LISTED COTTAGE
- TRANQUIL RURAL LOCATION ON THE OUTSKIRTS OF SWANAGE
- STYLISHLY RENOVATED PRESERVING A WEALTH OF PERIOD FEATURES
- ATTRACTIVE LANDSCAPED GROUNDS ADJOINING FARMLAND
- LARGE LIVING ROOM WITH FEATURE STONE WALL AND WOOD BURNING STOVE
- ATTRACTIVE FAMILY KITCHEN
- 3 DOUBLE BEDROOMS
- RECENTLY FITTED TRADITIONAL BATHROOM SUITE
- SUBSTANTIAL GARAGE WITH TWO STORES,WORKSHOP AND OFFICE
- LARGE GARDEN WITH ESTABLISHED MIX OF TREES AND SHRUBS, FRUIT TREES, KITCHEN GARDEN
3 Bedroom Detached House for sale in Swanage
This immaculately presented superior detached cottage enjoys an enviable setting on the outskirts of Swanage overlooking open farmland, approximately one and a half miles from the town centre and a similar distance from the village of Langton Matravers.
Oak Ridge Cottage is a charming Grade II Listed building and is thought to date back to the early 18th Century. It is constructed of natural Purbeck stone under a stone tiled roof. The property has been thoughtfully and stylishly renovated by the current owners, with a focus on preserving its wealth of period features including beamed ceilings, stone fireplaces, and flagstone floors. The result is a home that harmonises comfort and ease of modern living with its tranquil surroundings.
The interior offers a relaxed yet refined atmosphere, while the exterior reflects the area’s rich architectural heritage. The gardens are a particular delight, beautifully landscaped and offering a peaceful retreat. At the rear, a substantial detached garage provides excellent storage and versatility, incorporating two stores and a staircase leading to a spacious first-floor workshop and office.
Presented throughout with a neutral decor to maximise the light and spatial feeling, the spacious hallway welcomes you to this delightful cottage. The living room is enhanced with West and East aspects and has a feature Purbeck stone wall with fireplace and fitted wood burning stove. The large kitchen is the hub of this family home and is fitted with white units and a Range style cooker. Leading from the kitchen the second reception room has a stable door to the rear garden.
Living Room 4.17m x 3.51m (13'8" x 11'6")
Reception Room 2 3.79m x 2.07m (12'5" x 6'10")
Kitchen 4.06m x 3.51m (13'4" x 11'6")
The landing on the first floor is exceptionally spacious and has a range of fitted cupboards. Bedroom 1 is particularly spacious and enjoys dual aspects with views over the garden. It has a Victorian fireplace and wood flooring. Bedroom 2 is a small double and Bedroom 3 is also a double with dual aspects to enjoy views over the garden. The recently fitted traditional bathroom suite has a panelled bath with shower over and pedestal wash hand basin. A separate WC completes the accommodation.
Bedroom 1 4.37m x 3.87m (14'1" x 12'8")
Bedroom 2 2.71m x 2.57m (8'11" x 8'5")
Bedroom 3 3.9m x 2.11m (12'9" x 6'11")
Bathroom 2.44m max x 1.75m (8' max x 5'9")
Standing in extensive and attractive landscaped grounds adjoining open farmland, the front garden is stone paved with flower beds and Purbeck stone wall. The large garden at the rear provides interest throughout the year. It is predominantly lawned, with a mix of mature trees and shrubs, kitchen garden section, several fruit trees, green house and potting shed.
Garage 5m x 4.67m (16'5" x 15'4")
Store 2.6m x 1.52m (8'6" x 5')
Store 1.56m x 1.48m (5'1" x 4'10")
Workshop 4.39m x 3.07m (14'5" x 10'1")
Office 3.03m x 2.25m (9'11" x 7'4")
Viewing is strictly by appointment through the Agents, Corbens, 01929 422284. The postcode is BH19 3DX.
Council Tax Band E - £3,287.09 for 2025/26
Property Ref VAL2194
Important Information
- This is a Freehold property.
Property Ref: 55805_CSWCC_697710
Similar Properties
5 Bedroom Detached House | £995,000
Immaculately presented substantial detached family house at Durlston offering versatile accommodation. It has views of t...
3 Bedroom Detached Bungalow | £995,000
Spacious detached marine bungalow located in a magnificent setting on the exclusive private Ballard Estate on the northe...
STEPPES HILL, LANGTON MATRAVERS
5 Bedroom Detached House | £975,000
Attractive detached family house situated in a premier residential area on the outskirts of Langton Matravers approximat...
3 Bedroom Penthouse | Offers Over £1,150,000
Impressive, modern, luxury penthouse apartment which occupies the entire third floor and is situated in an outstanding p...
3 Bedroom Land | Guide Price £1,200,000
Excellent redevelopment site comprising substantial existing property, formerly the town Police Station, with planning c...
5 Bedroom Detached House | £1,200,000
Set in a quiet and secluded location, this versatile family home is nestled within a small private cul-de-sac on the out...
How much is your home worth?
Use our short form to request a valuation of your property.
Request a Valuation

