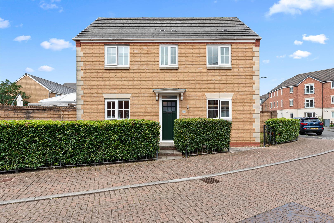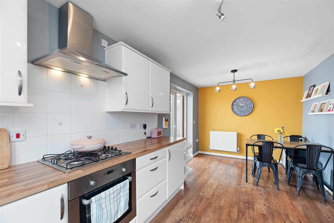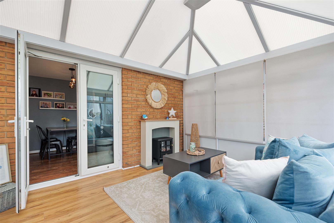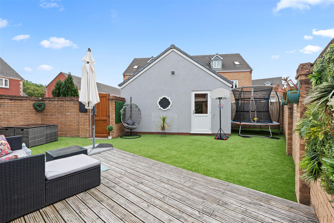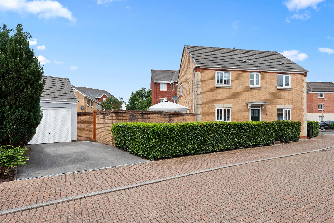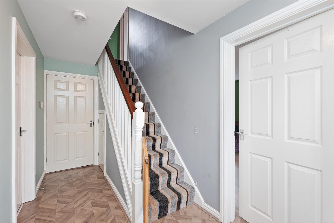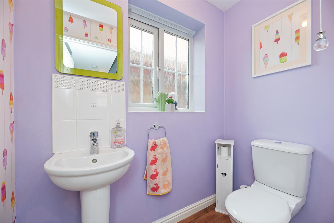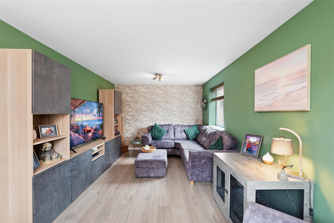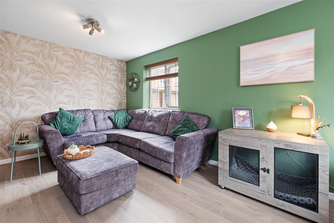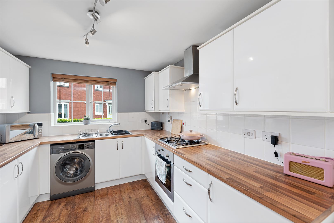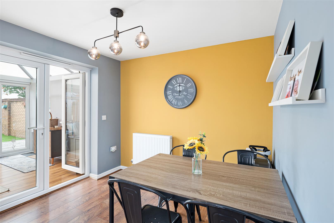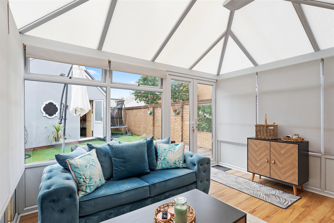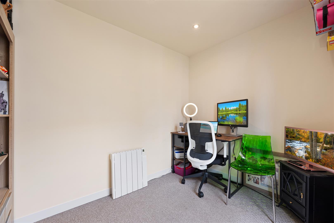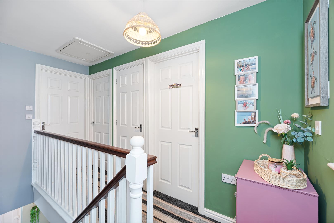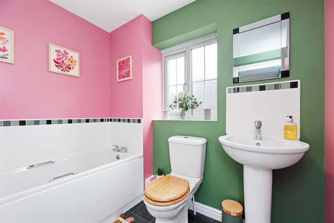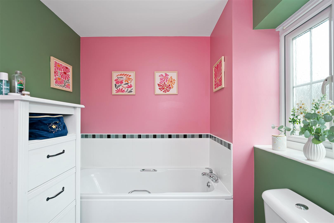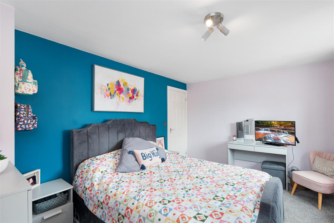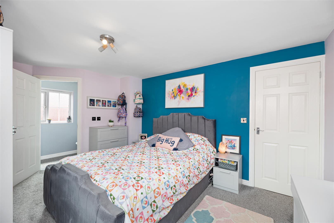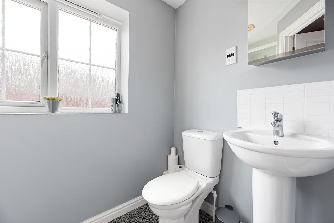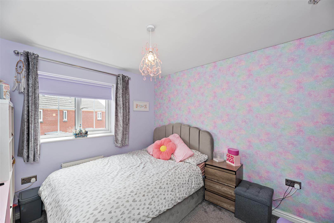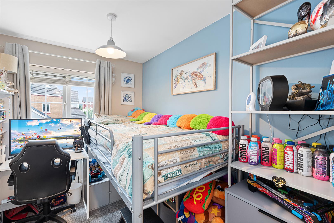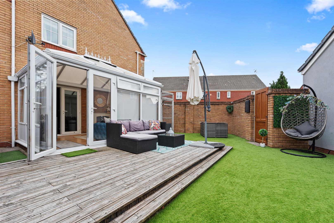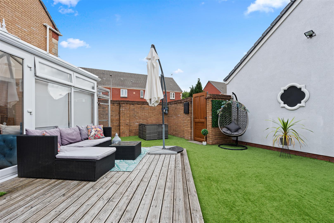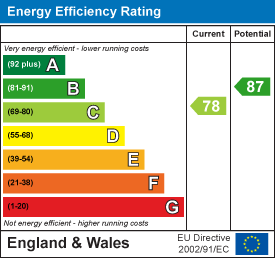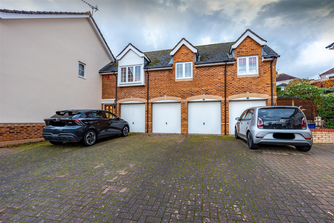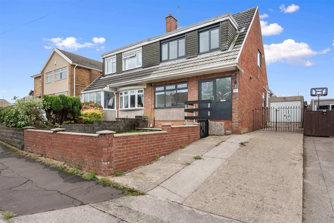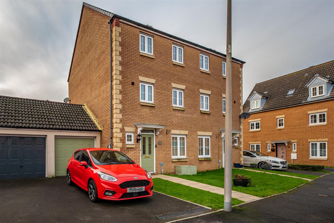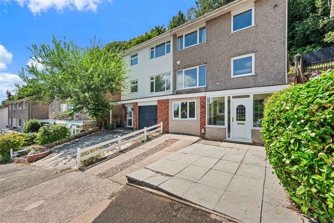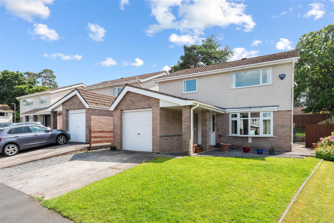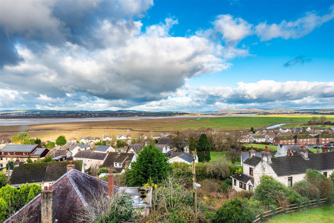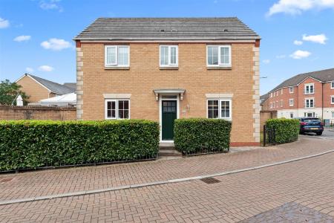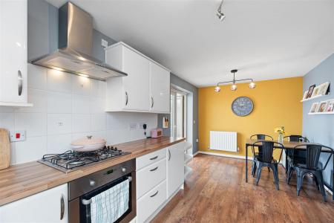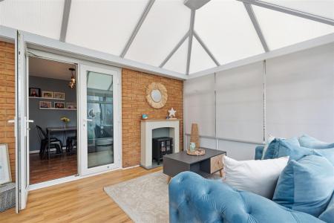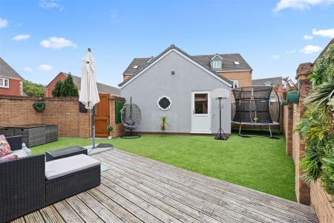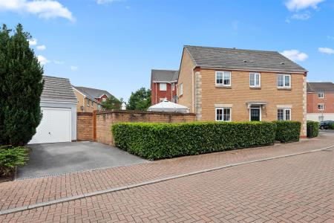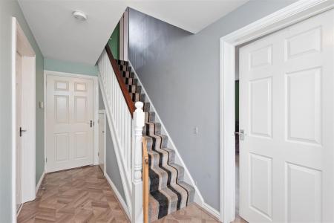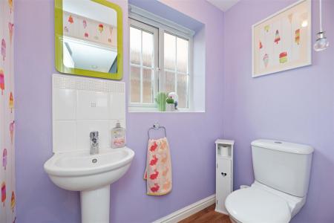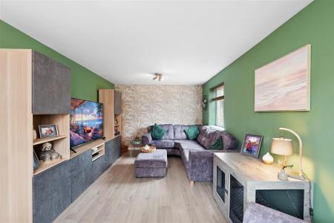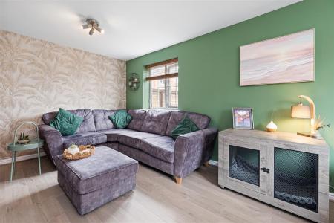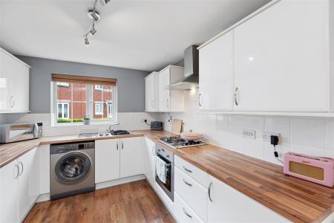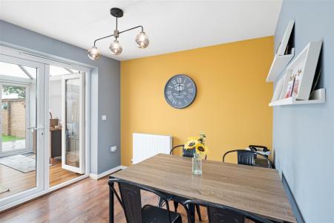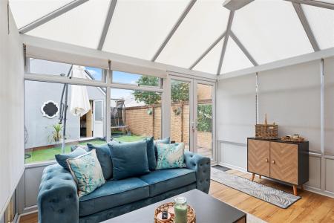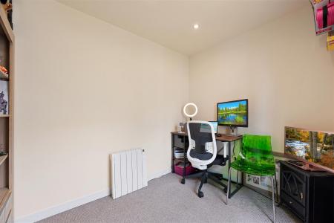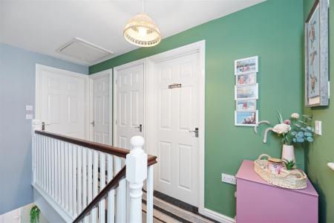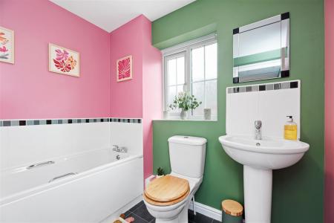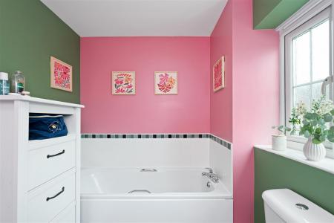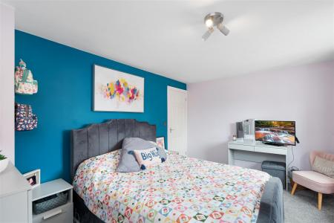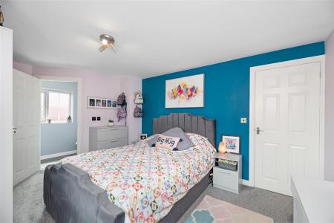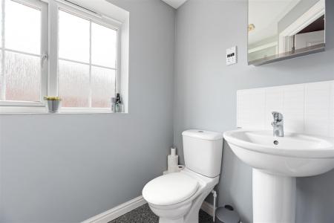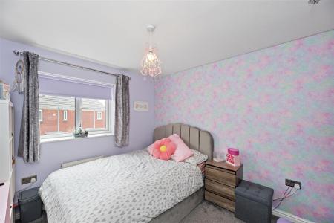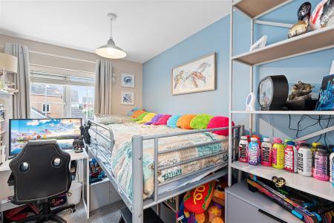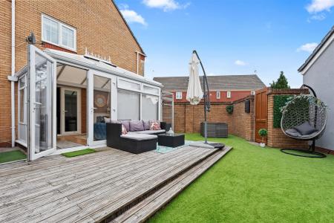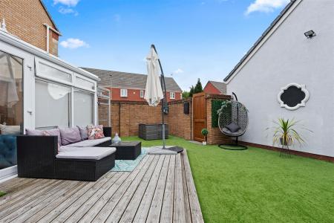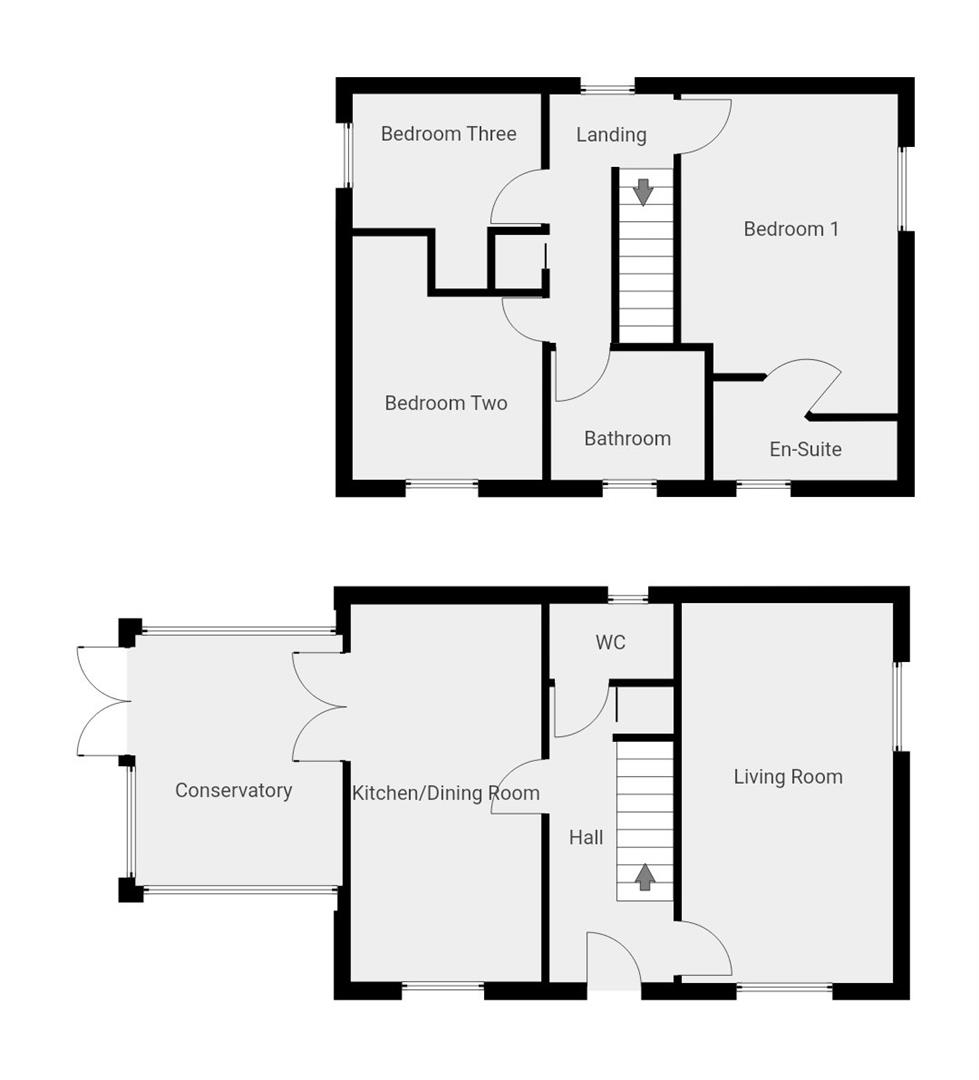- Three bedroom detached home
- Immaculate condition
- Stunning living room
- Modern kitchen/dining room
- Conservatory
- Bathroom, en-suite & WC
- South facing garden
- Detached home office
- Beautiful low maintenance garden
- Driveway parking
3 Bedroom Detached House for sale in Swansea
Beautifully presented THREE BEDROOM double fronted DETACHED HOME tucked away in a sought-after modern development in Gorseinon. The heart of the home is the KITCHEN/DINING ROOM, which features double doors to the light-filled CONSERVATORY, adjoining the south facing garden. This creates a fantastic semi-open-plan configuration, which is perfect for everything from cosy family suppers to larger gatherings that flow effortlessly indoors and out. The garden is low maintenance, thoughtfully designed for outdoor enjoyment and has convenient access to the driveway and the converted garage, now a versatile space used as a HOME GYM/OFFICE. There's a stylish LIVING ROOM & GROUND FLOOR WC. Upstairs, the home continues to impress with three bedrooms, modern en-suite & family bathroom. The layout caters to families of all ages - whether you're upsizing for extra space or downsizing to a more manageable home - offering the perfect balance of flexibility and comfort. And with a converted garage providing a dedicated area for home working or workouts, it's ideal for those needing a quiet office or wanting to cut the cost of a gym membership. This is a home that truly adapts to modern lifestyles.
Located in Gorseinon, this home enjoys a prime position close to a wide range of amenities including supermarkets, cafes and leisure facilities. Families will appreciate the excellent local schools, while commuters benefit from easy access to the M4 and good public transport links into Swansea and surrounding areas. With its strong community feel and convenient setting, this is a location that offers both lifestyle and practicality. Call to view now!
Hallway - 4.37 x 1.84 (14'4" x 6'0") - Entrance hallway comprising wood effect flooring, radiator, understairs cupboard and composite front door.
Groundfloor Cloakroom - 1.83 x 1.11 (6'0" x 3'7") - With pvcu windows, radiator, sink & WC.
Living Room - 5.61 x 3.12 (18'4" x 10'2") - Beautifully styled living room with radiator, wood effect flooring, tv point and dual pvcu windows.
Kitchen/Dining Room - 5.57 x 2.72 (18'3" x 8'11") - Open plan kitchen/dining room featuring a range of wall & base units, laminate worktops, stainless steel sink, oven, gas hob, extractor and space for appliances. Also with pvcu windows, radiator, contemporary lighting, laminate flooring and with space for a dining table. Double doors to the conservatory.
Conservatory - 3.70 x 3.06 (12'1" x 10'0") - Double glazed conservatory comprising laminate flooring, fireplace surround and double doors to the garden.
Landing - 3.67 x 1.83 (12'0" x 6'0") - Landing space with fitted carpet, built-in storage, pvcu windows and loft hatch.
Bathroom - 2.27 x 1.90 (7'5" x 6'2") - Super cute family bathroom featuring pvcu windows, radiator, shaving socket, bath, sink & WC.
Bedroom One - 4.71 x 3.20 widest (15'5" x 10'5" widest) - Main bedroom with fitted carpet, radiator, pvcu windows and door to the en-suite bathroom.
En-Suite Bathroom - 2.38 x 1.46 widest (7'9" x 4'9" widest) - En-suite shower room, additionally with pvcu windows, radiator, sink & WC.
Bedroom Two - 3.52 x 2.78 (11'6" x 9'1") - Further double bedroom comprising fitted carpet, radiator and pvcu windows to the front aspect.
Bedroom Three - 2.78 x 1.96 (9'1" x 6'5") - Single bedroom featuring fitted carpet, radiator and pvcu windows.
External And Location - The south facing garden, accessed via the conservatory, is a fantastic outdoor space designed with both relaxation and practicality in mind. A decked patio area provides the perfect spot for alfresco dining or summer entertaining, while the low-maintenance artificial lawn offers a safe and tidy play area for children & pets. There's direct access to the converted garage, currently used as a home office/gym, making it easy to squeeze in a workout or focus on work while staying connected to home life. A rear gate leads to the driveway, adding convenience to this versatile and family-friendly space.
Located in the heart of Gorseinon, the property enjoys easy access to a wealth of local amenities including supermarkets, cafes, independent shops and leisure facilities. It's a popular area for families, thanks to its good selection of primary and secondary schools, parks and community activities. Excellent road links and public transport options connect you easily to Swansea city centre, the M4, Gower and the wider South Wales region, making it ideal for commuters and active households alike.
Property Ref: 546736_34043591
Similar Properties
Heneage Drive, West Cross, Swansea
2 Bedroom Flat | Offers Over £250,000
A fantastic apartment in WEST CROSS, Swansea, in close proximity to the seafront promenade. Situated in a quiet cul-de-s...
3 Bedroom Semi-Detached House | Offers Over £240,000
THREE BEDROOM semi-detached home which has been freshly updated throughout, offering a light and welcoming feel. The spa...
Tir Yr Yspyty, Bynea, Llanelli
4 Bedroom Semi-Detached House | Offers Over £210,000
THREE-STOREY FOUR-BEDROOM SEMI-DETACHED TOWNHOUSE, complete with a GARAGE and OFF-ROAD PARKING. This remarkable FAMILY H...
Notts Gardens, Uplands, Swansea
3 Bedroom Semi-Detached House | Offers Over £275,000
HIGH DEMAND UPLANDS AREA, NO CHAIN! Tucked away in the vibrant and ever-popular Uplands, just a short walk from the beau...
William Bowen Close, Gowerton, Swansea
4 Bedroom Detached House | Offers Over £300,000
Located on the desirable William Bowen Drive in Gowerton, this FOUR BEDROOM DETACHED HOME offers generous living space,...
Bethel Lane, Penclawdd, Swansea
3 Bedroom Detached House | Offers Over £300,000
THREE BEDROOM double fronted detached home in an elevated position in PENCLAWDD, GOWER with PANORAMIC ESTUARY VIEWS. Ful...
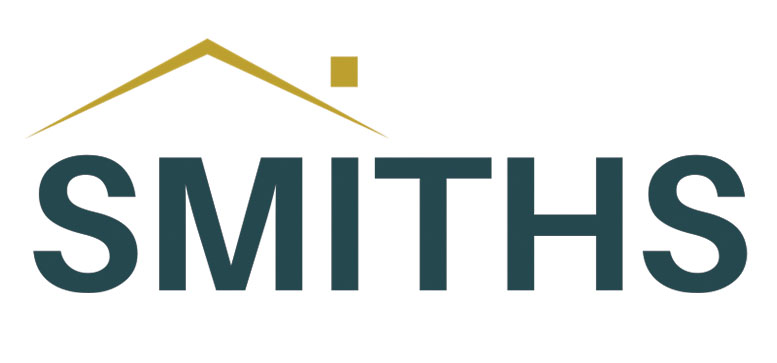
Smiths Homes (Swansea)
270 Cockett Road, Swansea, Swansea, SA2 0FN
How much is your home worth?
Use our short form to request a valuation of your property.
Request a Valuation
