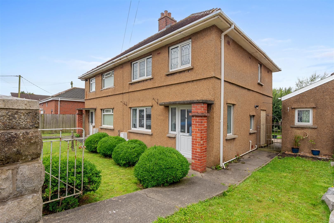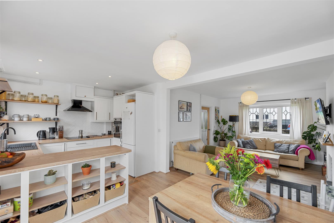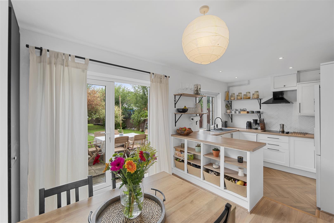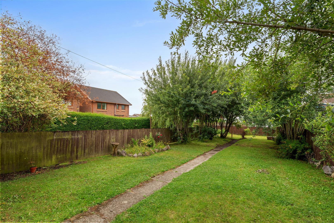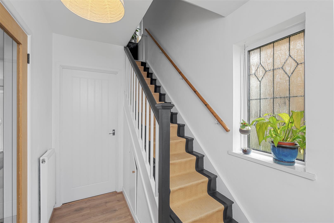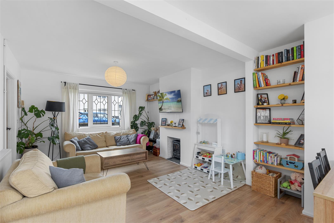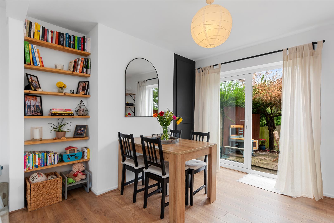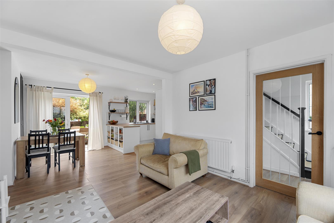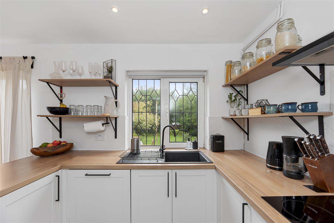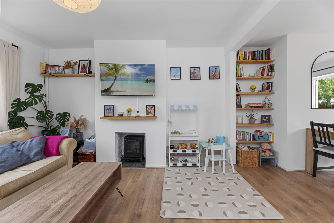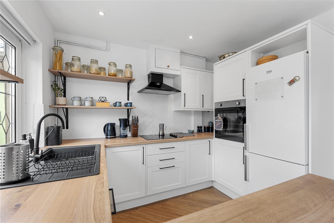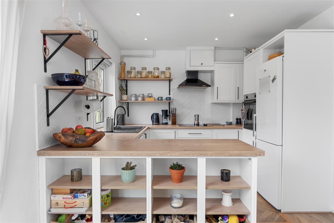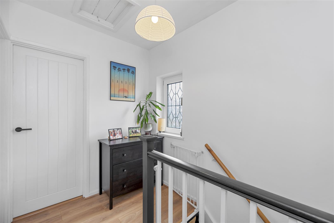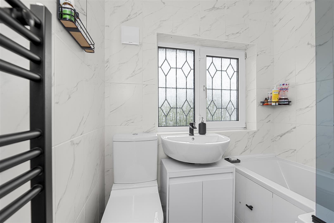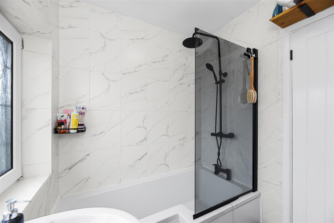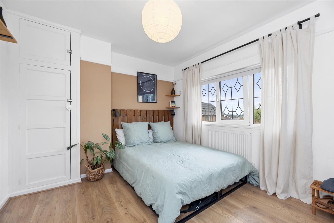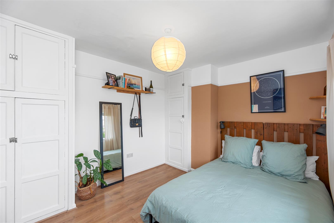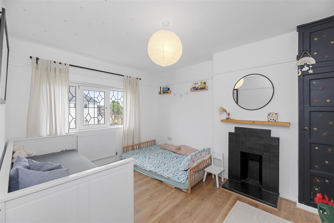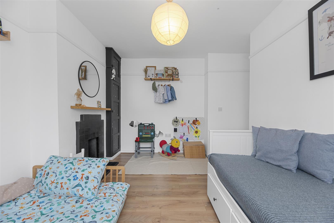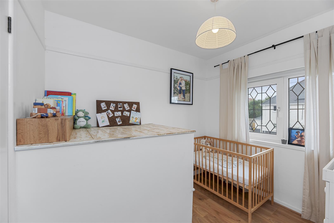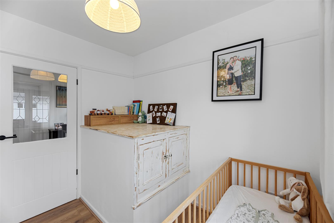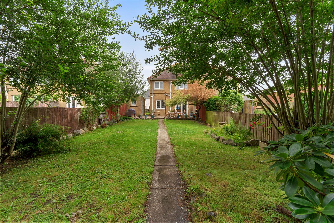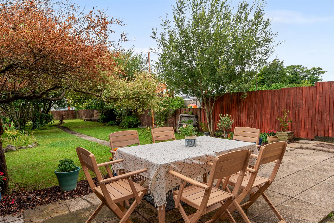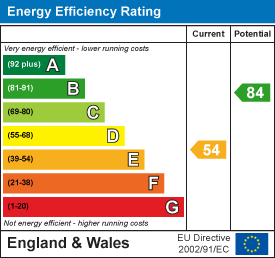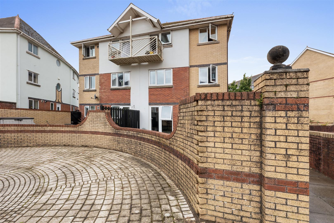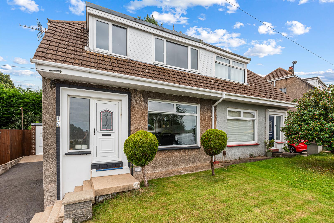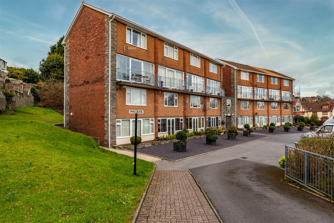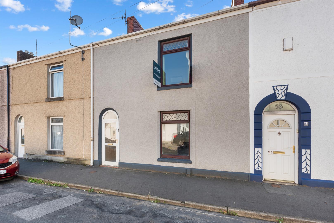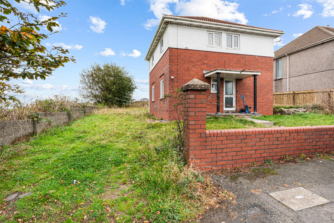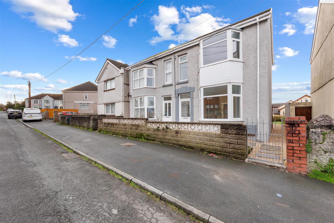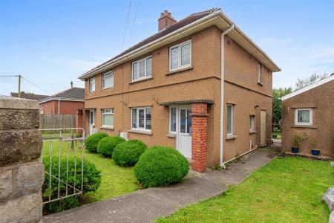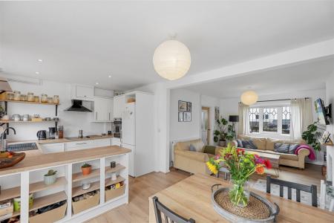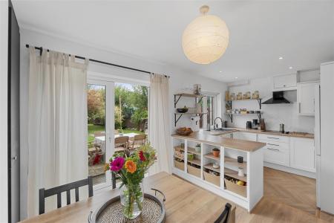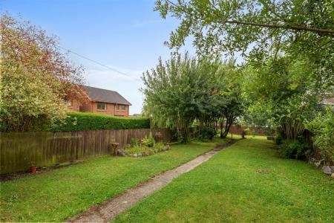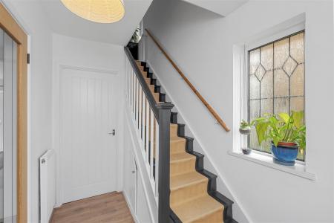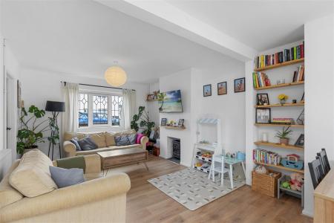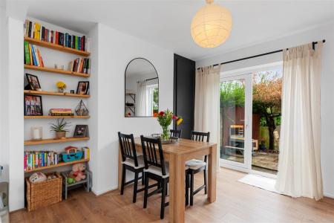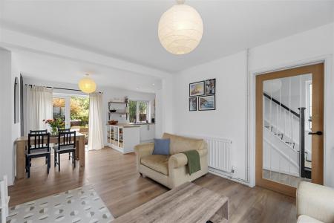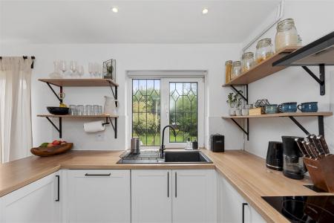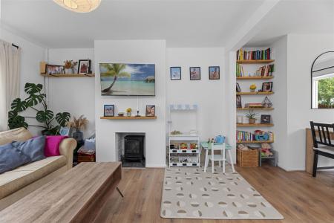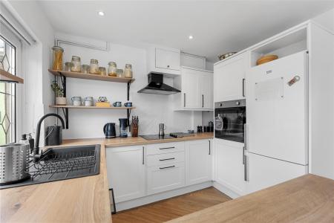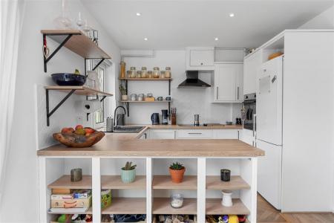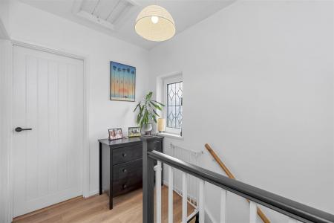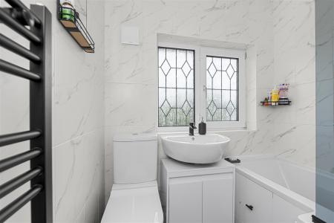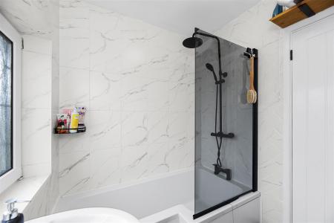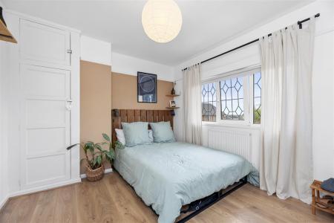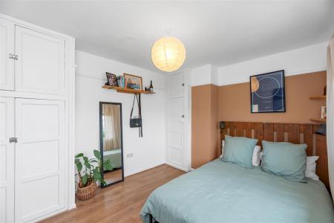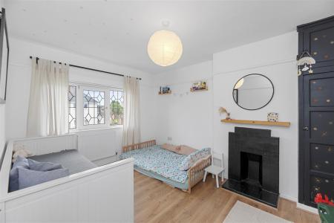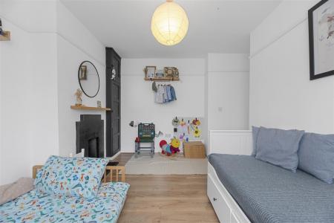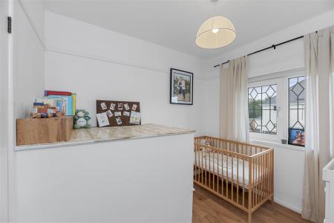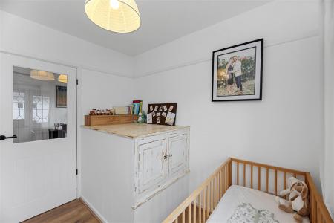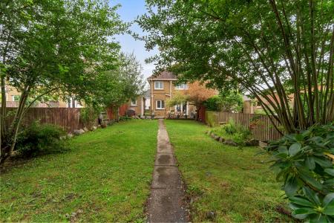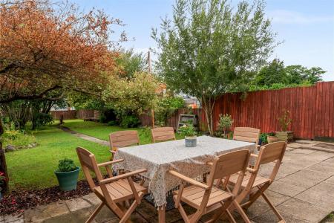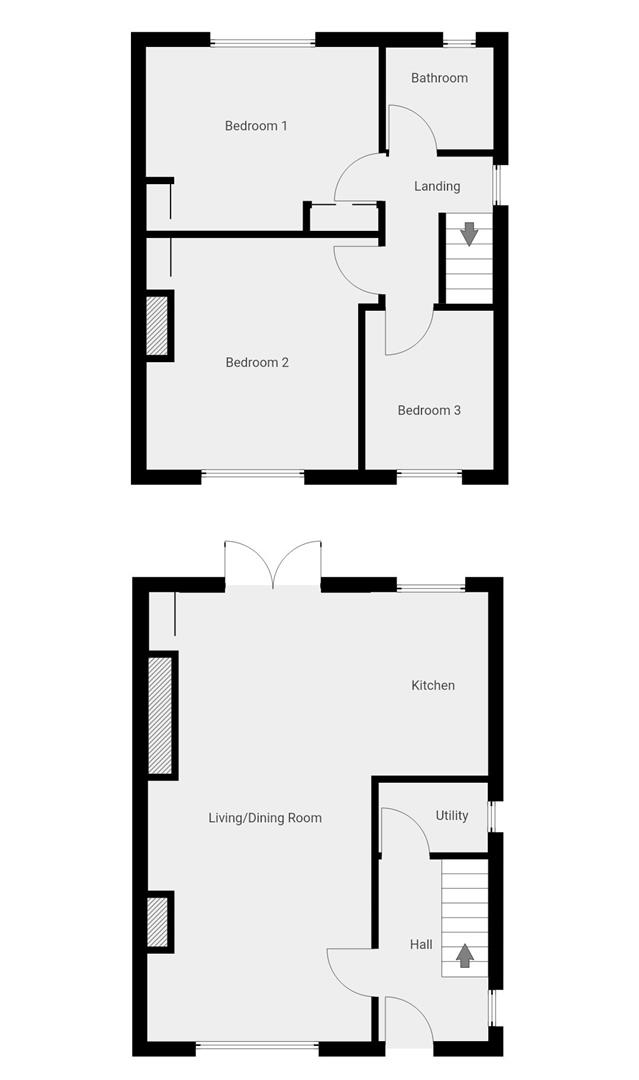- Three bedroom semi-detached home
- Open plan living/dining room
- Contemporary kitchen
- Refurbished throughout
- On-trend bathroom
- Three beautifully styled bedrooms
- Bright minimalist decor
- Gas central heating/pvcu double glazing
- Separate utility space
- Fantastic Gorseinon location
3 Bedroom Semi-Detached House for sale in Swansea
Bright, modern and effortlessly stylish. This THREE BEDROOM semi-detached home offers the perfect blend of CONTEMPORARY DESIGN & FAMILY FRIENDLY LIVING in a sought-after Gorseinon location. Inside, clean Scandinavian-inspired interiors create a calm, minimalist feel, with a spacious open-plan living and dining area that flows seamlessly through patio doors into the large rear garden. This versatile open space is ideal for socialising, cosy family moments and larger gatherings alike. The kitchen is both functional and beautifully finished in crisp white with contrasting wood-effect worktops, built-in storage and integrated oven, hob and extractor. A separate utility space enhances practicality without compromising style.
Upstairs, you'll find three generously sized, light-filled bedrooms and a fantastic modern bathroom complete with on-trend marble-effect tiles & sleek black fixtures. The rear garden is a real highlight, expansive and mostly laid to lawn, with mature trees for privacy, a generous patio for outdoor dining, plus the bonus of storage outbuildings. Located in popular Gorseinon, the property offers excellent access to transport links, well-regarded schools and local amenities, making it an ideal choice for families seeking space, style and convenience. An employee of Smiths Homes has a vested interest in the property. Call to view now!
Hallway - 3.03 x 1.83 (9'11" x 6'0") - Comprising laminate flooring, radiator, pvcu windows, part glazed pvcu door and understairs cupboard.
Living/Dining Room - 7.05 x 3.63 (23'1" x 11'10") - Open-plan living/dining area, a welcoming space designed with a clean Scandi style and bright white walls that maximise natural light. Featuring a warm toned laminate floor, the room flows effortlessly into the modern kitchen, creating a perfect layout for family life and socialising. Built-in storage offers both style and functionality, while the fireplace hearth adds a cosy focal point for relaxing evenings. Large patio doors open directly onto the garden, seamlessly blending indoor & outdoor living and making the space ideal for everything from cosy nights in to larger gatherings.
Kitchen - 3.07 x 2.71 (10'0" x 8'10") - Featuring crisp white cabinetry paired with warm wood-effect worktops that add natural texture and contrast. Bespoke built-in shelving is thoughtfully integrated into the outer worktop, providing stylish and practical storage solutions. Equipped with an integral oven, hob and extractor, the kitchen is designed for both efficiency and modern living. A sink positioned beneath garden-facing windows fills the space with natural light and offers a pleasant view while you prepare meals. Open to the living and dining area, the kitchen completes the seamless flow of this inviting, family-friendly home.
Utility Room - 1.82 x 1.16 (5'11" x 3'9") - Partially tiled, comprising pvcu window, worktop with stainless steel sink, space for an undercounter appliance and wall mounted boiler.
Landing - 2.45 x 1.79 (8'0" x 5'10") - Landing space with pvcu windows and laminate flooring.
Bathroom - The bathroom features elegant marble-effect tiles that create a sophisticated and modern look. Stylish black accents complement the contemporary design, including a shower/bath combination, a sink/storage unit and a WC. Pvcu windows allow natural light to fill the space, while a black heated towel rail adds a polished finishing touch.
Bedroom One - 3.58 x 3.04 (11'8" x 9'11") - Main bedroom with built-in cupboards, laminate flooring, radiator and pvcu windows with partial sea views.
Bedroom Two - 3.88 x 3.08 (12'8" x 10'1") - Second double bedroom with laminate flooring, pvcu windows, radiator, vintage fireplace & hearth and built-in storage cupboard.
Bedroom Three - 2.65 x 2.41 (8'8" x 7'10") - With laminate flooring, radiator and pvcu windows.
External & Location - The property features a large, fully enclosed garden, predominantly lawned and framed by mature trees that provide privacy and a tranquil ambience. A patio area, conveniently located just off the dining room, creates an ideal space for outdoor dining and relaxation. Additional practical features include an outdoor WC & storage outbuildings. To the front, a neat lawn offers further outdoor space with great potential for hardscaping or personalised landscaping, making this garden perfect for families and outdoor living alike.
Situated in the popular town of Gorseinon, this home benefits from excellent local amenities, including shops, cafes and community facilities. Families will appreciate the proximity to well-regarded schools such as Penyrheol Comprehensive School, Gorseinon Primary School and Penyrheol Primary School, providing strong educational options from early years through to secondary education. For commuters, the location offers superb transport links with easy access to the M4 motorway, making Swansea and surrounding areas readily accessible. With a friendly community atmosphere and convenient connections, Gorseinon provides the perfect balance of practicality and lifestyle.
Property Ref: 546736_34050095
Similar Properties
https://www.smithshomes.com/property-to-rent/swansea-maritime-quarter/sa1-1xy/1402852
2 Bedroom Maisonette | Offers Over £180,000
Stylish TWO BEDROOM DUPLEX (maisonette) offering the perfect mix of modern comfort and coastal charm, set just moments f...
Beverley Gardens, Ravenhill, Swansea
2 Bedroom Semi-Detached Bungalow | Offers Over £170,000
IMMACULATE TWO BEDROOM semi-detached home in Ravenhill. This well-presented home is ideal for first-time buyers, those s...
2 Bedroom Not Specified | £165,000
FANTASTIC TWO STOREY, TWO BEDROOM MAISONETTE in the desirable area of TYCOCH. This spacious & secure low maintenance pro...
4 Bedroom Terraced House | Offers Over £190,000
NO CHAIN! Internally, this deceptively spacious FOUR BEDROOM MID-TERRACE HOME stretches further than expected, offering...
Pentyla Road, Cockett, Swansea
3 Bedroom Detached House | Offers Over £200,000
DETACHED THREE BEDROOM HOME (with PLANNING PERMISSION) which offers a solid layout and plenty of scope for EXTENSION & T...
Danybryn Road, Gorseinon, Swansea
3 Bedroom Semi-Detached House | Offers Over £200,000
Beautifully renovated THREE BEDROOM semi-detached home, presented in fresh, neutral tones throughout, creating a calm an...
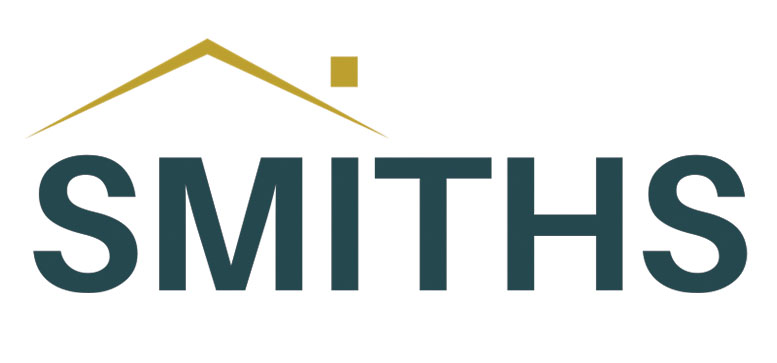
Smiths Homes (Swansea)
270 Cockett Road, Swansea, Swansea, SA2 0FN
How much is your home worth?
Use our short form to request a valuation of your property.
Request a Valuation
