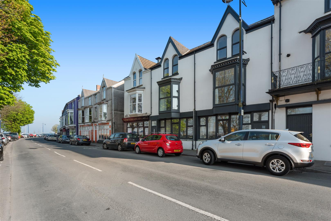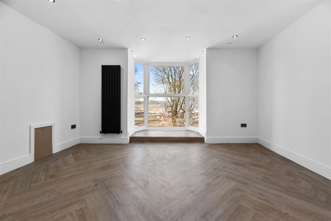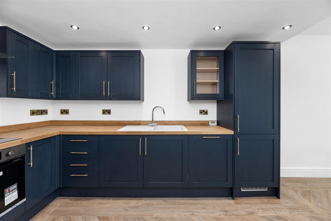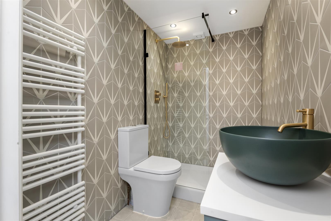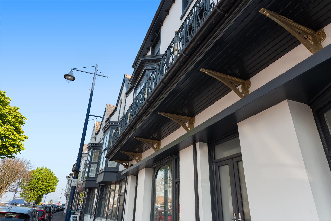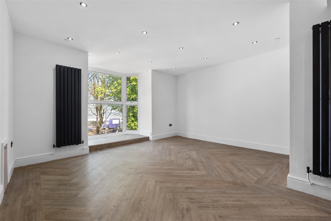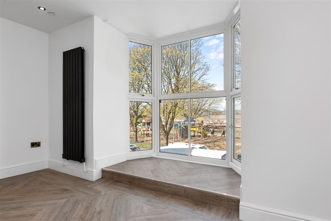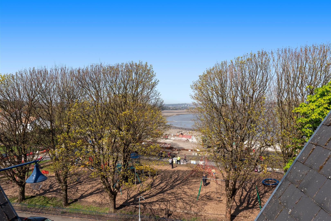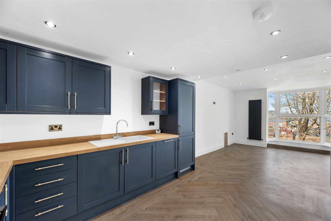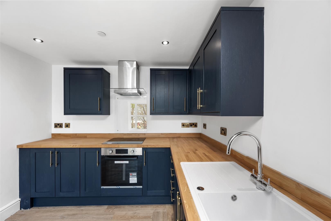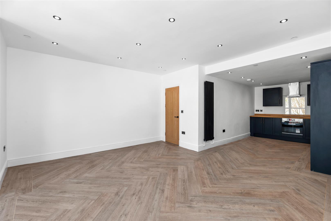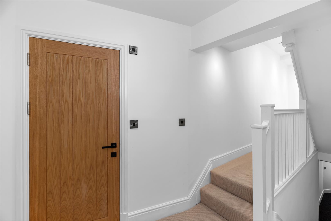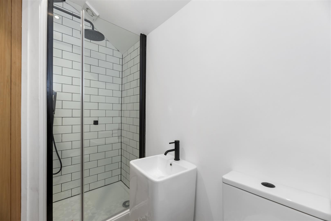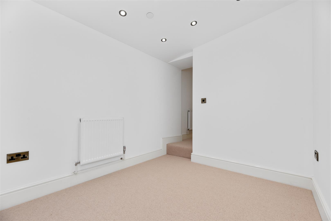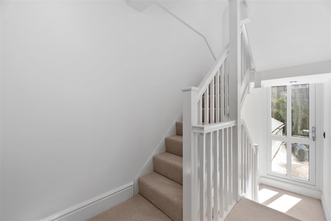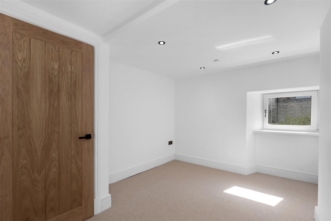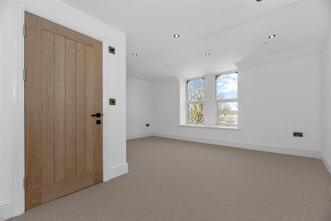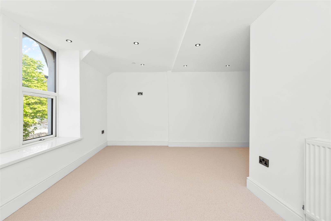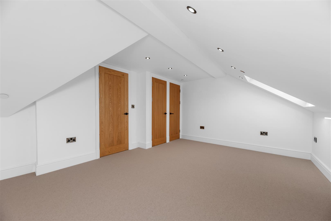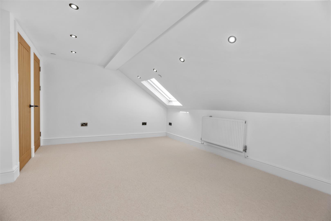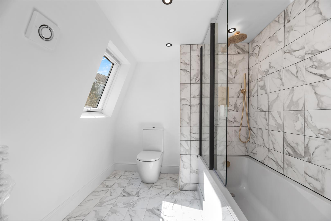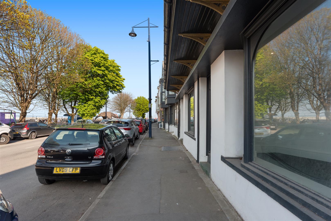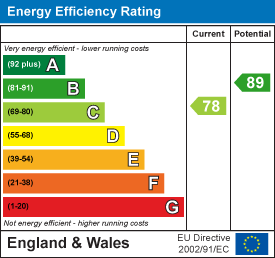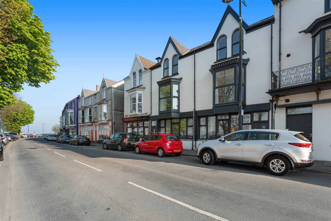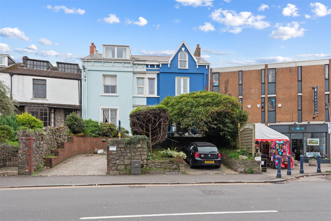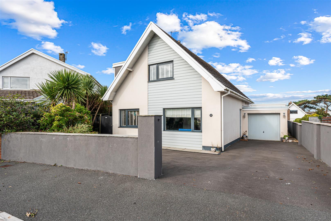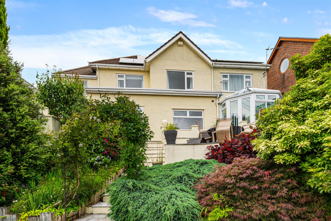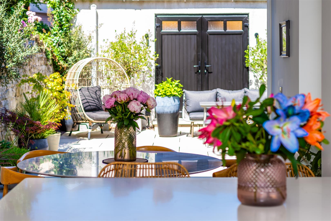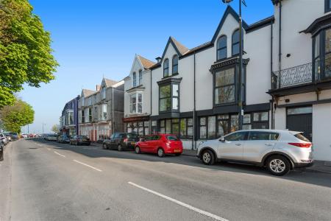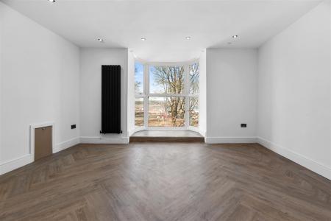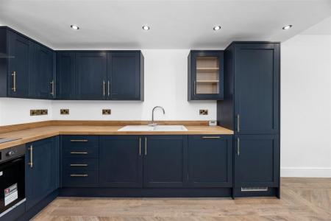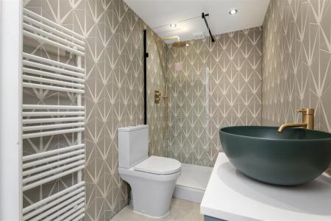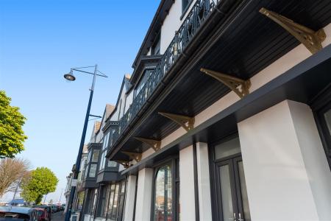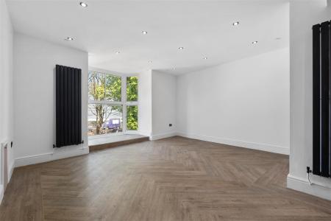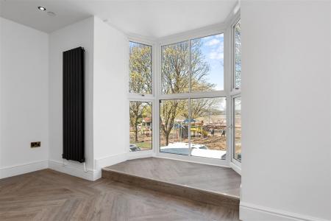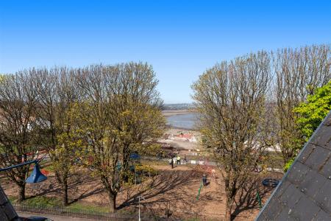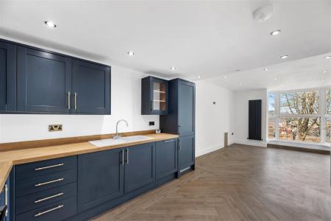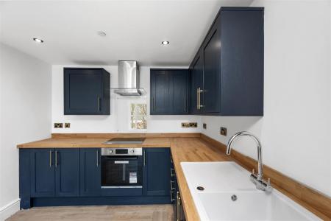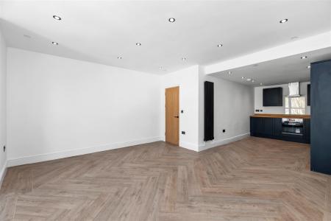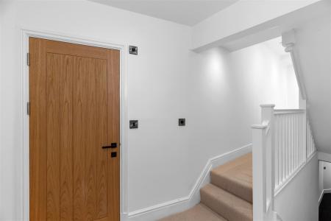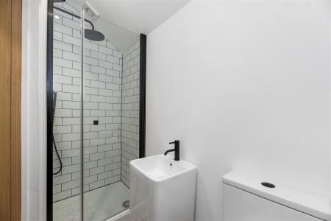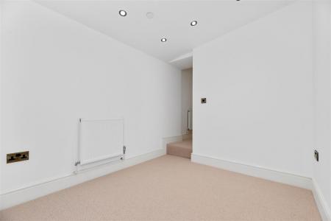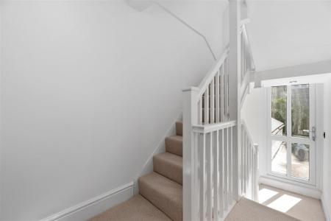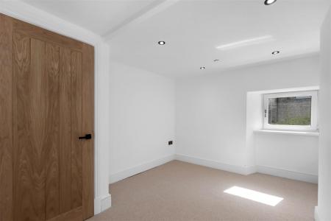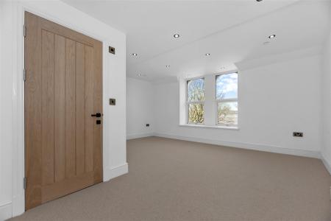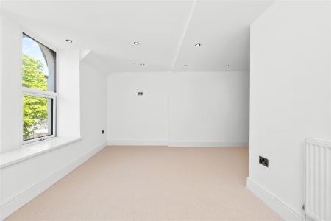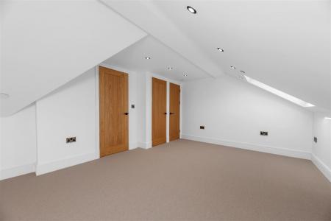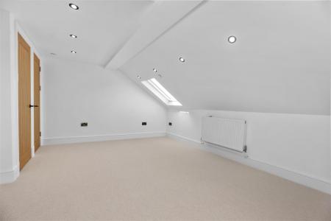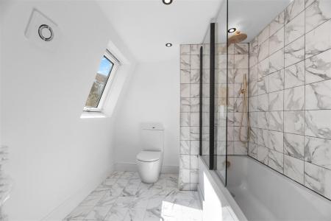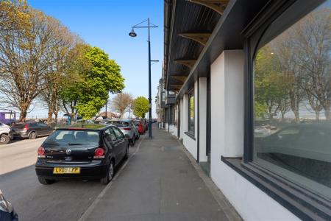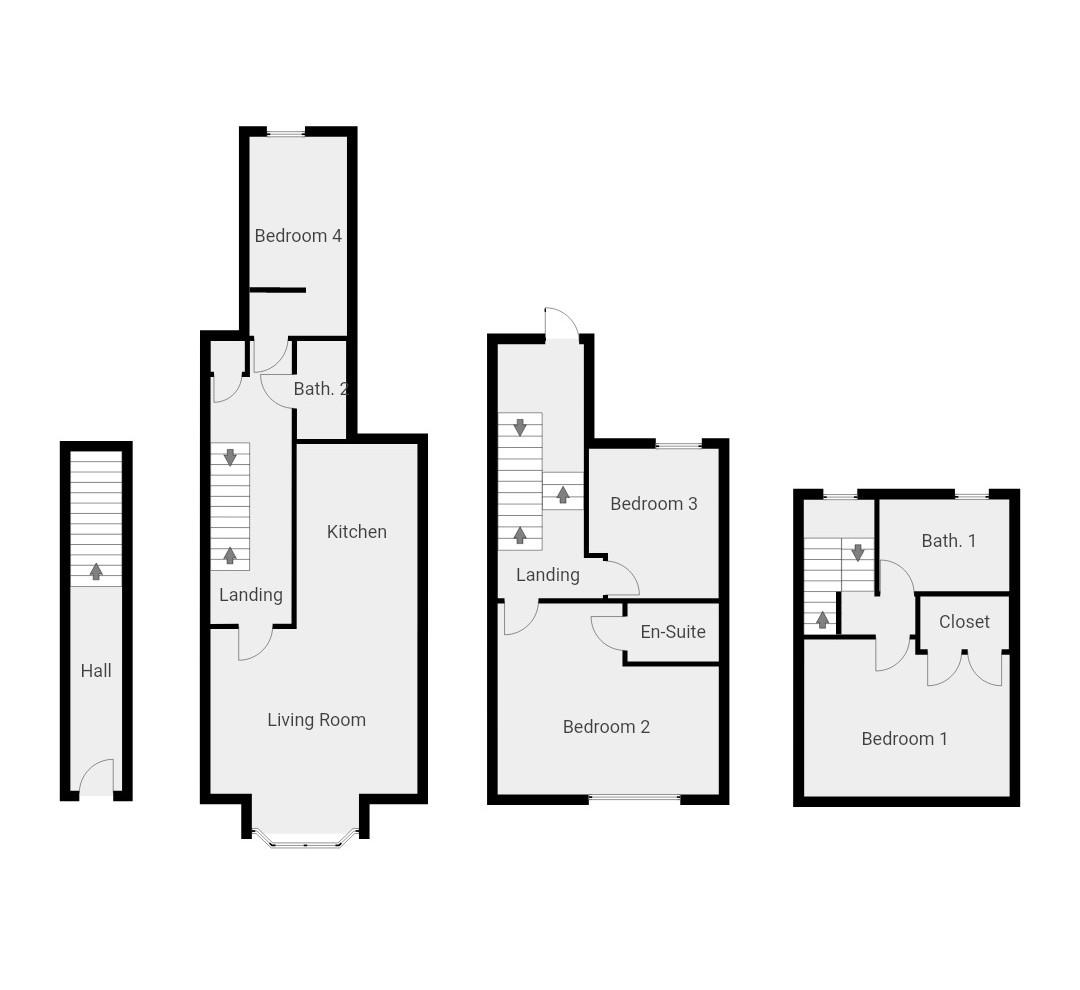- One of five new homes located in Mumbles
- Incredible four bedroom/four storey layout
- Luxury kitchen with integrated appliances
- Expansive open plan living area
- Two on-trend bathrooms
- En-suite to the main bedroom
- Brushed nickel sockets & switches
- Oak doors & black accents
- Idyllic views to the front of the property
- High demand location opposite Southend Park
4 Bedroom Maisonette for sale in Swansea
Located in the very heart of Mumbles, directly opposite the peaceful Southend Gardens, this stunning FOUR STOREY TOWNHOUSE forms part of the former Patrick's Hotel and Restaurant and is one of two houses and five total properties on offer. A iconic coastal landmark now reimagined through a luxurious renovation, welcome to House No. 1. With FOUR BEDROOMS and THREE STYLISH BATHROOMS, the home offers a perfect balance of period charm and contemporary design. Light-filled living spaces flow across each level, while high-spec finishes, bespoke cabinetry and elegant interiors create a sense of understated sophistication. The open-plan kitchen & and living area is ideal for modern lifestyles and entertaining.
From its elevated position, the property features views across Mumbles to both Swansea Bay and towards the historic Oystermouth Castle. Whether enjoyed from the comfort of your living room or one of the upper floors, the ever-changing coastal scenery is a daily highlight. Just moments from the vibrant Mumbles promenade, boutique shops, renowned restaurants and beautiful beaches, this is a rare opportunity to own a piece of local history-now transformed into a stylish and spacious coastal home. NO CHAIN. Call to book your viewing now!
Entrance Hallway - 6.06 x 1.22 (19'10" x 4'0") - Ground floor entrance with fitted carpet and composite front door.
Landing - 7.19 x 1.03 (23'7" x 3'4") - Expansive landing space with fitted carpet, radiator, built in storage and recessed spotlights overhead.
Bedroom Four - 4.70 x 2.30 (15'5" x 7'6") - Featuring pvcu windows, radiator, boiler and recessed spotlights.
Bathroom Two - 2.35 x 1.16 (7'8" x 3'9") - On-trend bathroom with black accents & mosaic flooring, with enclosed shower, sink and WC.
Living/Dining Area - 4.71 x 3.89 (15'5" x 12'9") - Expansive living space featuring bright white walls and expansive bay windows that frame everchanging views of Mumbles, flooding the room with natural light. The Karndean flooring adds warmth and elegance, complemented by a striking tall black radiator and a seamless flow into the luxury kitchen, perfect for modern coastal living.
Kitchen - 4.24 x 2.85 (13'10" x 9'4") - This luxury kitchen showcases sleek navy units paired with warm wood countertops, a ceramic sink and a full suite of integrated appliances, including a fridge freezer, dishwasher, washing machine, oven, hob and extractor. Open to a spacious living room with grand bay windows, it offers a perfect blend of style and functionality, all set against the backdrop of captivating bay views.
Upper Landing - 4.03 x 2.46 (13'2" x 8'0") - Upper landing with fitted carpet, radiator, recessed spotlights and door to the rear roof area.
Bedroom Three - 3.53 x 2.61 (11'6" x 8'6") - With fitted carpet, radiator and pvcu windows to the rear aspect.
Bedroom Two - 4.81 x 4.51 (15'9" x 14'9") - Superb double bedroom with fitted carpet, radiator, recessed spotlights and pvcu windows with views towards Swansea Bay. Door to the en-suite.
En-Suite - 2.25 x 1.48 (7'4" x 4'10") - Art-deco inspired en-suite with double shower, sink, WC and heated towel rail, with gold accents.
Bedroom One - 4.55 x 3.67 (14'11" x 12'0") - Top floor double bedroom installed with two built in storage cupboards, fitted carpet, recessed spotlights and Velux windows with views.
Bathroom One - 2.99 x 2.17 (9'9" x 7'1") - Full tiled marble effect bathroom with Velux window, shower over bath, sink, heated towel rail and WC.
Location - Located in the heart of central Mumbles, this stunning four-storey luxury home offers picturesque views of the the bay and Oystermouth Castle, combining contemporary living with the charm of a historic seaside village. Mumbles offers a laid-back coastal lifestyle perfect for buyers of all ages, with a welcoming community, excellent local schools and plenty of family-friendly amenities for those with young children. Just a short stroll from local boutiques, caf�s and the scenic promenade, the property enjoys easy access to Swansea, while being ideally positioned near the breathtaking landscapes of the Gower Peninsula.
Property Ref: 546736_33859811
Similar Properties
Mumbles Road, Mumbles, Swansea
4 Bedroom Maisonette | Offers Over £450,000
Located in the very heart of Mumbles, directly opposite the peaceful Southend Gardens, this stunning FOUR STOREY TOWNHOU...
Mumbles Road, Mumbles, Swansea
3 Bedroom Semi-Detached House | Offers Over £450,000
A SUBSTANTIAL THREE BEDROOM Victorian semi-detached home offering over 2,100 sq. ft. of versatile accommodation, spread...
Tyn Y Bonau Road, Pontarddulais, Swansea
5 Bedroom Detached House | Offers Over £450,000
This CUSTOM-BUILT FIVE BEDROOM HOME has been thoughtfully designed for modern family living, offering a bright and versa...
Deepslade Close, Southgate, Swansea
3 Bedroom Detached House | Offers Over £475,000
A BEAUTIFULLY RENOVATED & EXTENDED 3 BEDROOM HOME in SOUTHGATE, GOWER. Completely TRANSFORMED into a stylish and highly...
Llwynmawr Close, Sketty, Swansea
4 Bedroom Detached House | Offers Over £500,000
FOUR BEDROOM MULTI-GENERATIONAL HOME located in the sought-after & family-friendly area of SKETTY. This substantial deta...
5 Bedroom Townhouse | Offers in excess of £500,000
A beautifully reimagined FIVE BEDROOM Victorian townhouse, EXPERTLY REFURBISHED in 2024 to combine timeless elegance wit...

Smiths Homes (Swansea)
270 Cockett Road, Swansea, Swansea, SA2 0FN
How much is your home worth?
Use our short form to request a valuation of your property.
Request a Valuation
