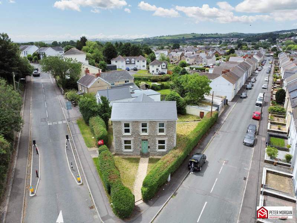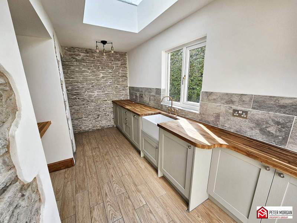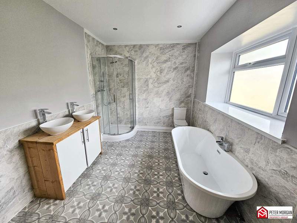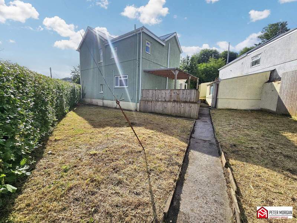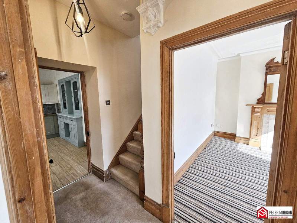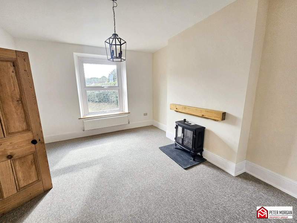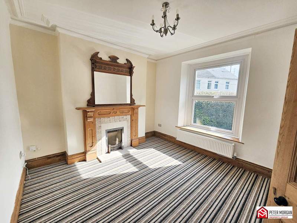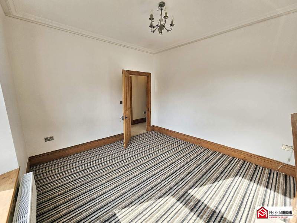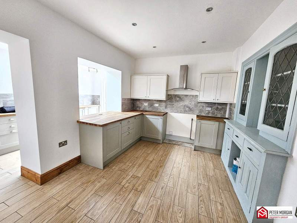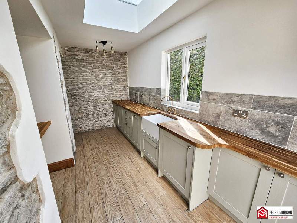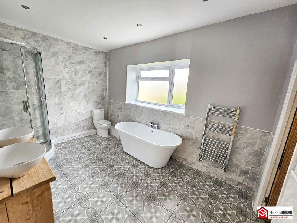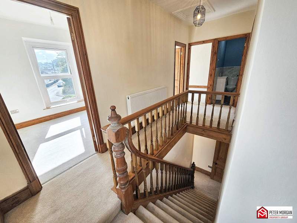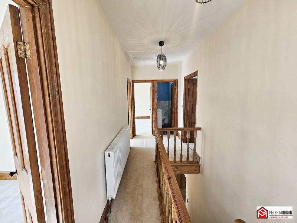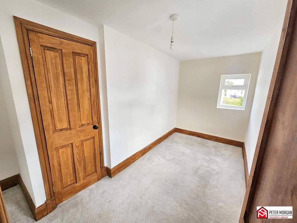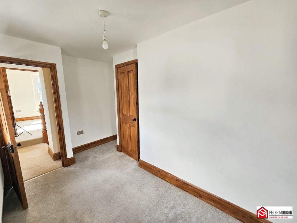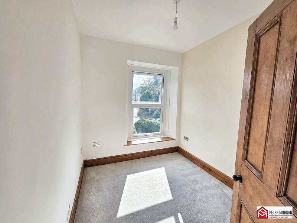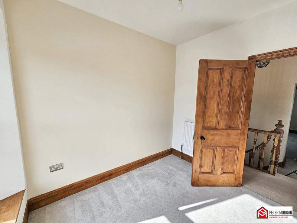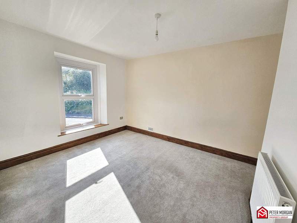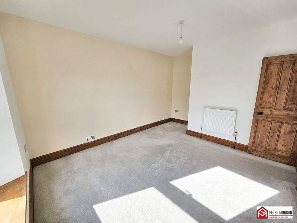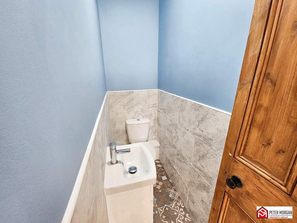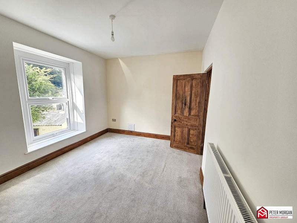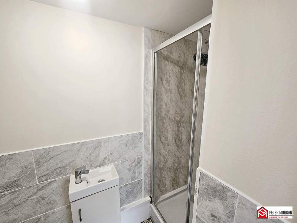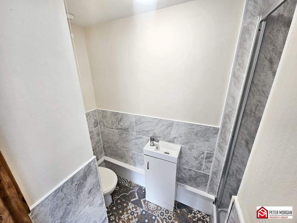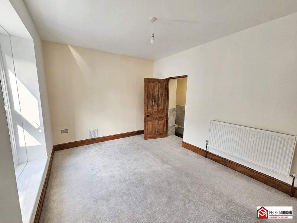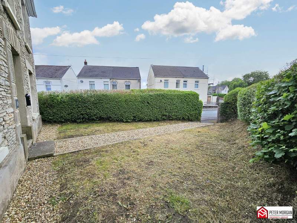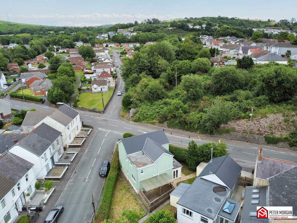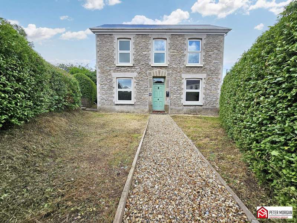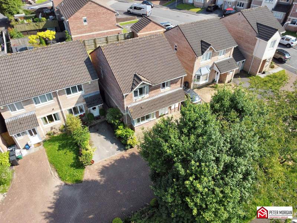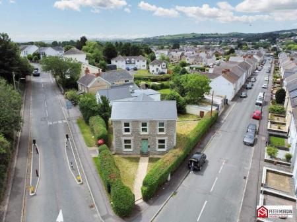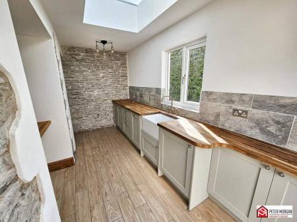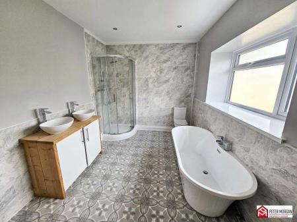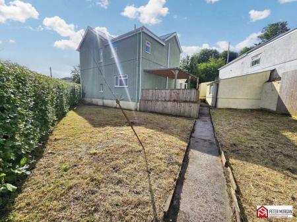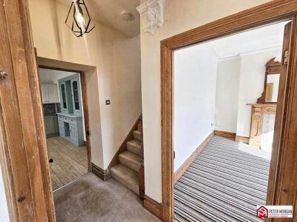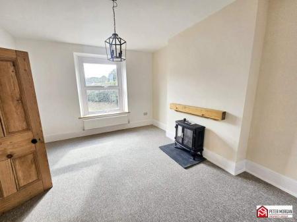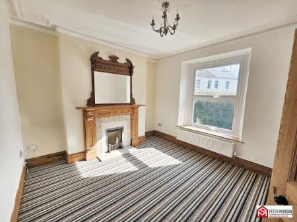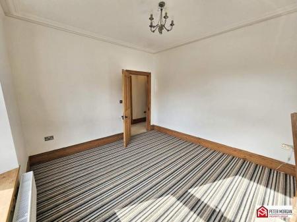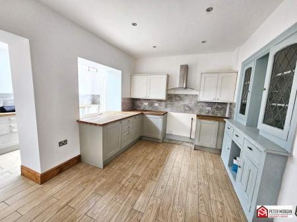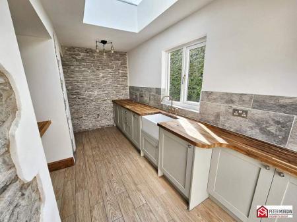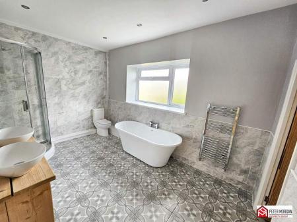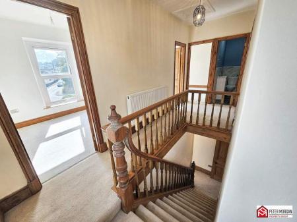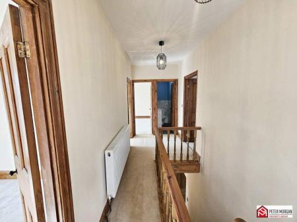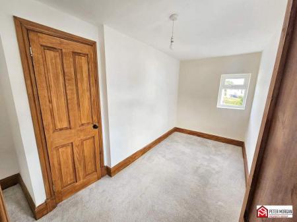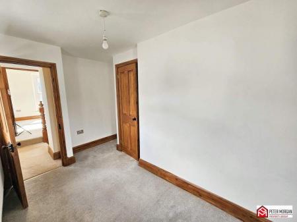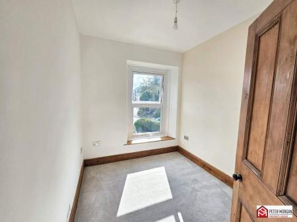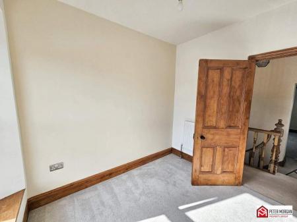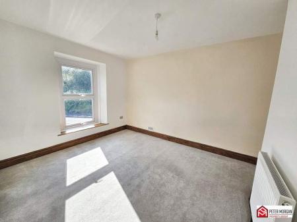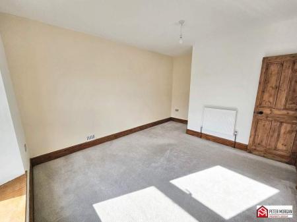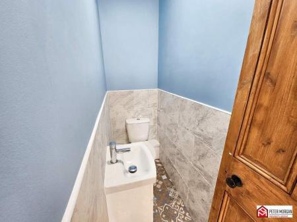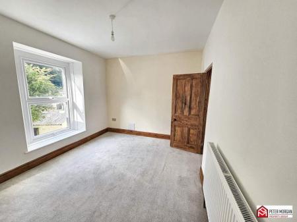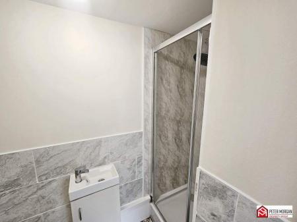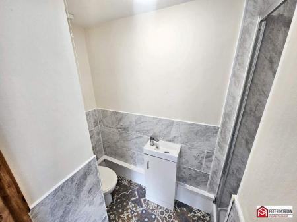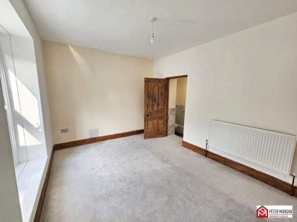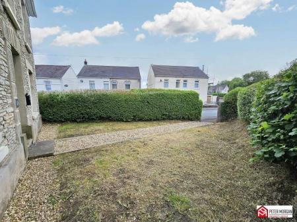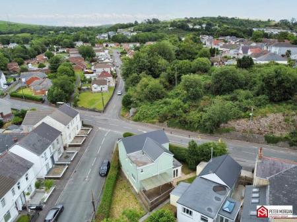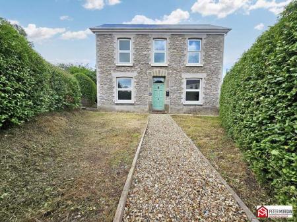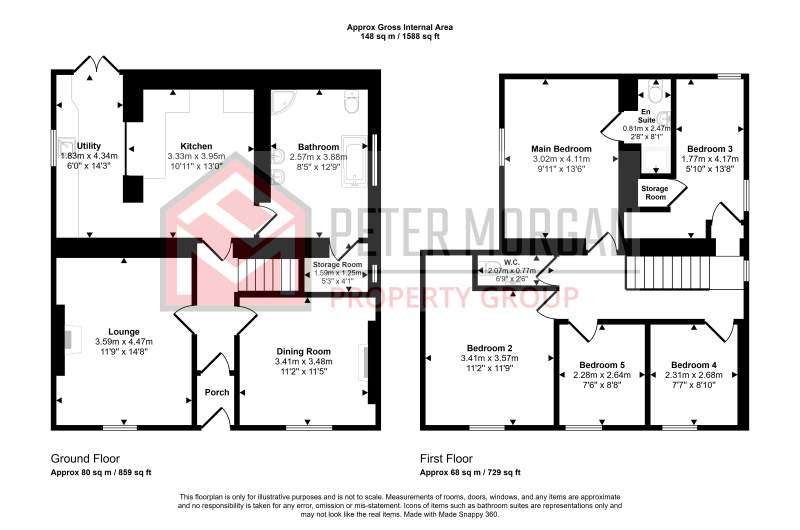- NO ONWARDS CHAIN
- Detached Family Home
- Farm House Style Kitchen With Solid Wood Worktops
- Five Bedrooms & Two Reception Rooms
- Family Bathroom, En-Suite & Cloak Room
- Freehold
- Wrap Around Garden With Storage Sheds & Garage
- EPC - E / Council Tax Band - D
- Village Location
- Need A Mortgage? We Can Help!
5 Bedroom Detached House for sale in Swansea
Set in a village location, this detached five-bedroom home� offers the perfect blend of character and comfort� ideal for family living. Featuring a farmhouse-style kitchen at the heart of the home� this property also includes a bright and airy bathroom, a convenient cloakroom and a luxurious en suite to the master bedroom. Two reception rooms complemented by a wrap-around garden� perfect for outdoor entertaining� with a raised decking area to the rear � ideal for summer dining or relaxing evenings. This property is ideal for growing families.
Located close to many amenities, such as local shops� Coed Bach Park� Pontarddulais Rugby club� Pontarddulais Primary School� local restaurants and easy access to A48.
Please note that the property has had a brand new roof which has 5 year guarantee, also benefitting from brand new radiators throughout the property and brand new integrated washing machine and dishwasher in the kitchen.
GROUND FLOOR
Entrance Porch
Tiled flooring.
Door to;
Entrance Hallway
Carpeted flooring, radiator, original coving and carpeted stairs to first floor.
Doors to;
Lounge
uPVC double glazed window to front aspect, radiator and feature fireplace.
Dining Room
uPVC double glazed window to front aspect, radiator and feature fireplace.
Kitchen
Farm house kitchen appointed with a range of matching wall and base units with solid wood work tops over and inset Belfast sink with mixer tap. uPVC double glazed window to side aspect, space for cooker, space for fridge/freezer, integrated washing machine and dishwasher, built in storage, exposed feature stone walls, inset ceiling spotlights, radiator, skylight wooden flooring and uPVC French windows to rear aspect.
Door to;
Bathroom
Comprising of a low level WC, unit with his and hers wash hand basins with mixer taps, corner shower cubicle and free standing bath. uPVC double glazed window to side aspect, part tiled walls, tiled flooring, inset ceiling spotlights and door to access under stairs storage are with double glazed window.
FIRST FLOOR
Landing
uPVC double glazed window to side aspect, carpeted flooring, radiator and access to loft above.
Main Bedroom
uPVC double glazed window to side aspect, radiator and carpeted flooring.
Door to;
En Suite
Comprising of a low level WC, vanity wash hand basin and shower cubicle with two chrome shower heads. Tiled flooring and part tiled walls.
Bedroom Two
uPVC double glazed window to front aspect, carpeted flooring and radiator.
Cloakroom
Comprising of a low level WC and vanity wash hand basin. Part tiled walls.
Bedroom Three
uPVC double glazed window to front aspect, carpeted flooring and radiator.
Bedroom Four
uPVC double glazed window to front aspect, carpeted flooring and radiator.
Bedroom Five
uPVC double glazed window to side and rear aspect, carpeted flooring, radiator and built in storage cupboard housing combi boiler serving domestic hot water and gas central heating.
EXTERNALLY
Garden
Wrap around garden laid to lawn with decorative stone foot path, mature shrubs along the boundaries, decking area to the rear, two garden sheds and garage.
Mortgage Advice
PM Financial is the mortgage partner in the Peter Morgan Property Group. With a fully qualified team of experienced in-house mortgage advisors on hand to provide you with a free, no obligation mortgage advice. Please feel free to contact us on 03300 563 555 or email us at npt@petermorgan.net (fees will apply on completion of the mortgage)
Council Tax Band : D
Important Information
- This is a Freehold property.
Property Ref: 261018_PRA11531
Similar Properties
Nightingale Park, Cimla, Neath, Neath Port Talbot, SA11 3RX
4 Bedroom Detached House | £295,000
4 bedroom link detached home | Open plan kitchen/ dining room | Lounge | Bathroom, ensuite and cloakroom | Enclosed rear...
Heathland Way, Llandarcy, Neath, Neath Port Talbot. SA10 6FT
4 Bedroom Semi-Detached House | £290,000
Three Storey Town House | Versatile Living Accommodation | Freehold | Master Bedroom With En-Suite To Second Floor | Det...
Danygraig Crescent, Talbot Green, Pontyclun, Rhondda Cynon Taff. CF72 8AR
3 Bedroom Semi-Detached House | £290,000
Three Bedroom Semi | No onward chain | Prime location in the heart of Talbot Green | Close to all amenities | Garage and...
Stryd Portref, Tonyrefail, Tonyrefail, Porth, South Glamorgan, CF39 8QG
4 Bedroom Semi-Detached House | £299,950
Four Bedroom Semi-detached Home | Approx 7 Years NBC Warranty | Efficient on Solar Panel Energy | Open Plan Kitchen/Dini...
Picton Gardens, Bridgend, Bridgend County. CF31 3HJ
4 Bedroom Detached House | Offers in region of £300,000
4 bedroom detached home | Situated on a corner plot | Lounge and dining room | Bathroom, ensuite shower room and cloakro...
Princess Street, Maesteg, Bridgend. CF34 9BD
4 Bedroom Land | Offers in region of £300,000
Residential development site with full planning permission | 7 detached homes | 5 x executive style, 3 storey, 4 bedroom...
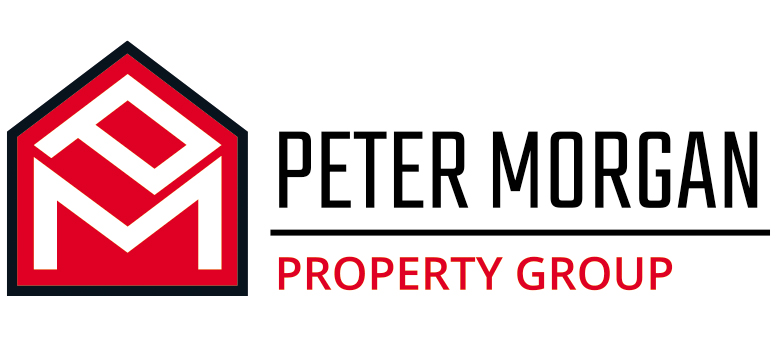
Peter Morgan (Neath)
Windsor Road, Neath, West Glamorgan, SA11 1NB
How much is your home worth?
Use our short form to request a valuation of your property.
Request a Valuation
