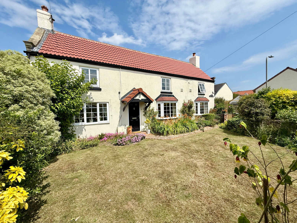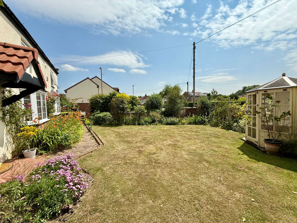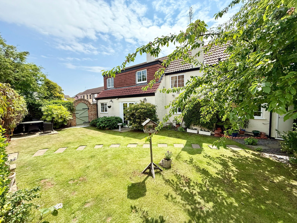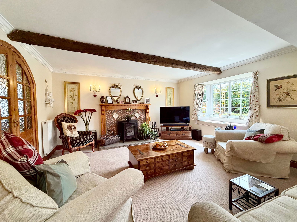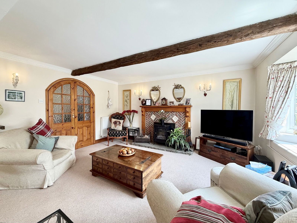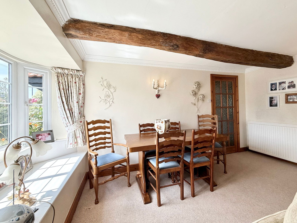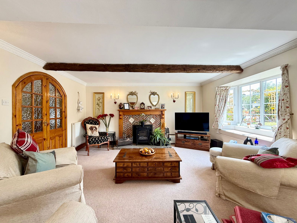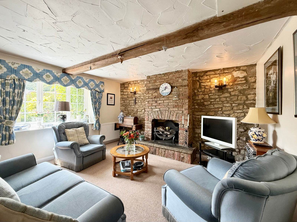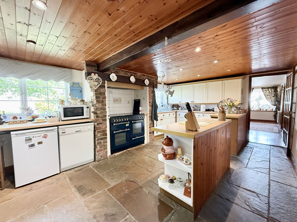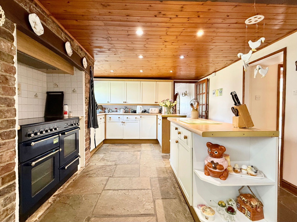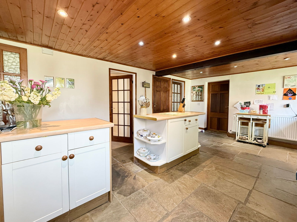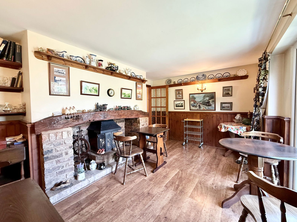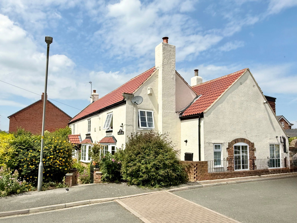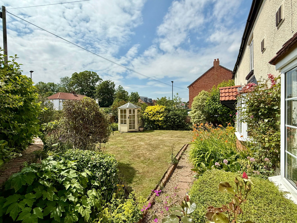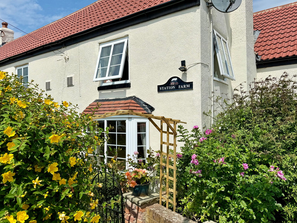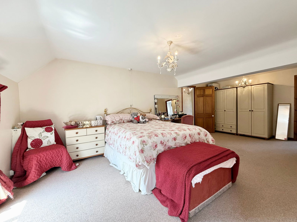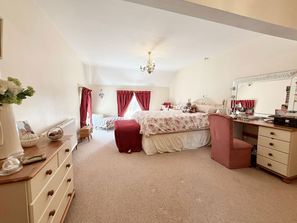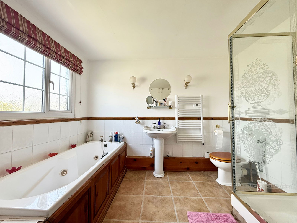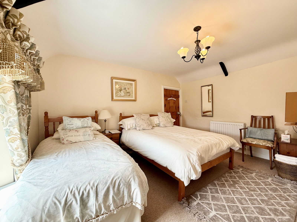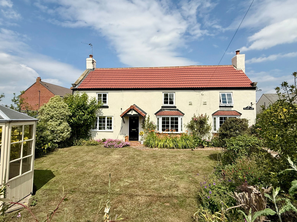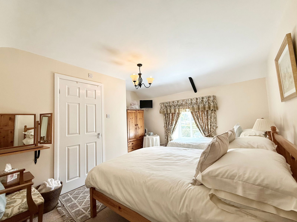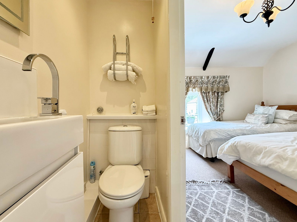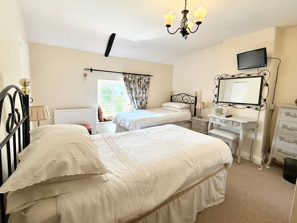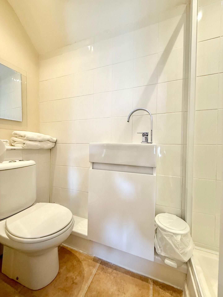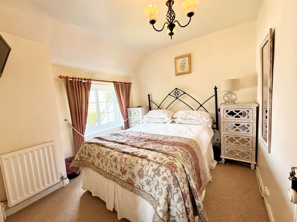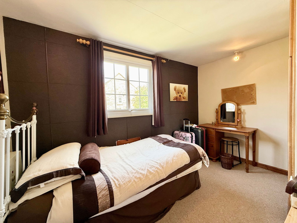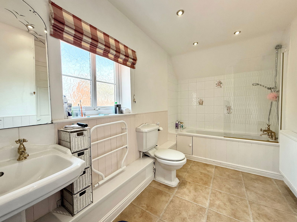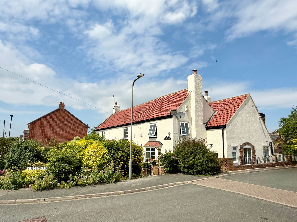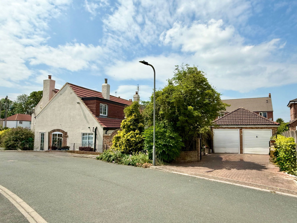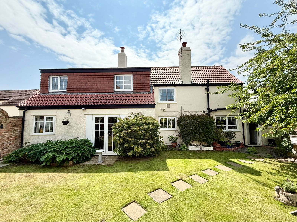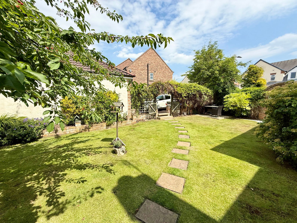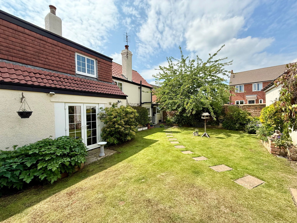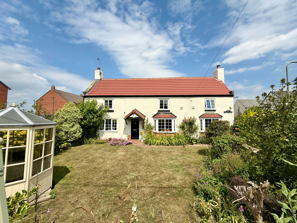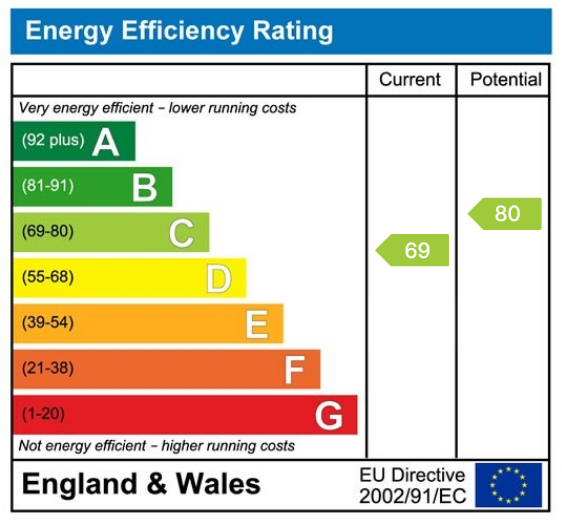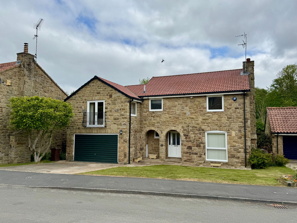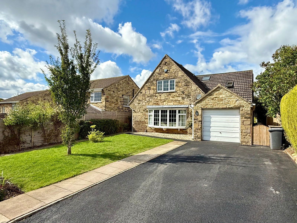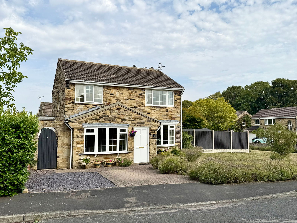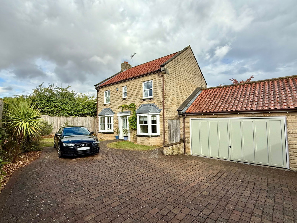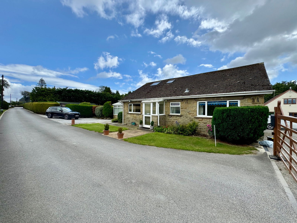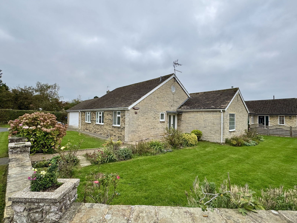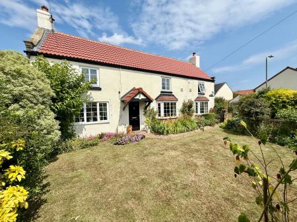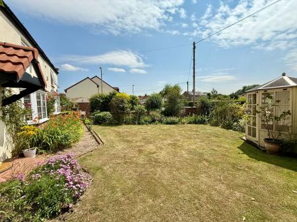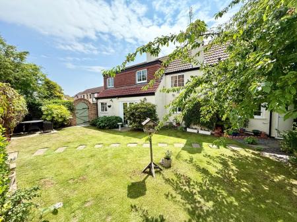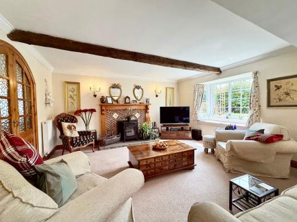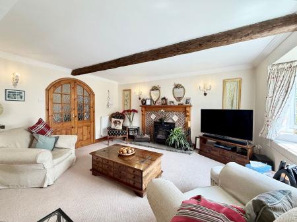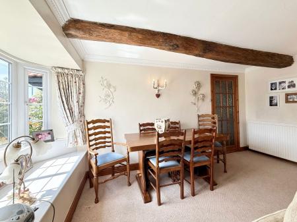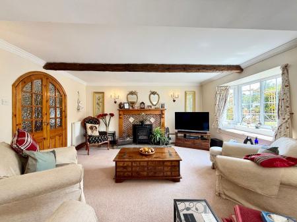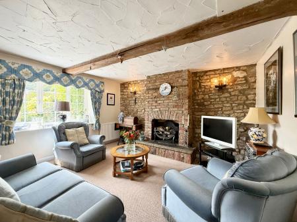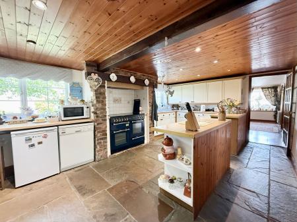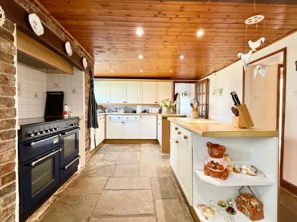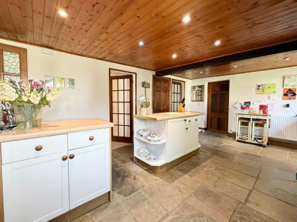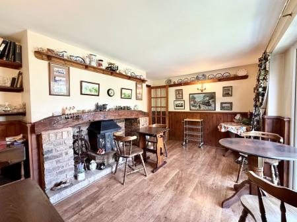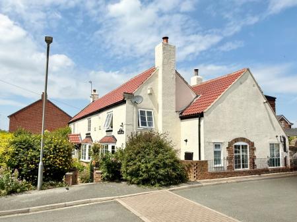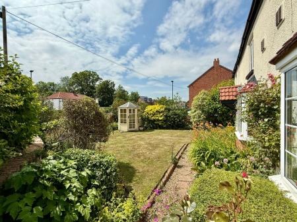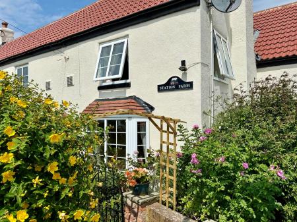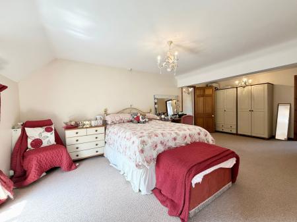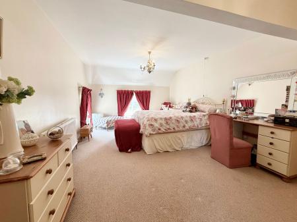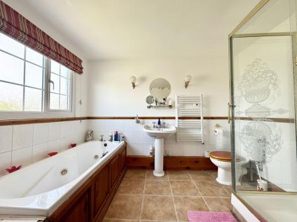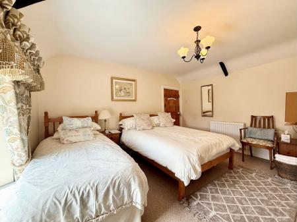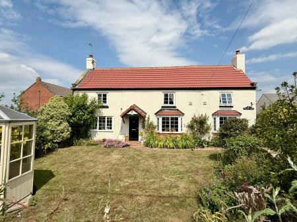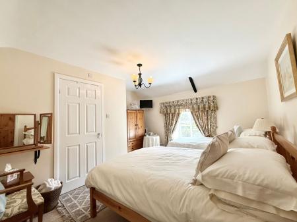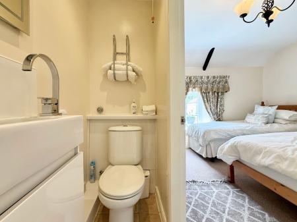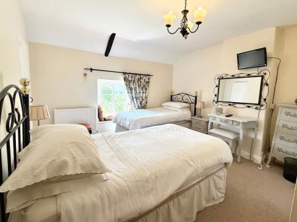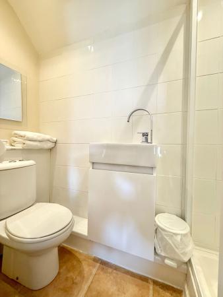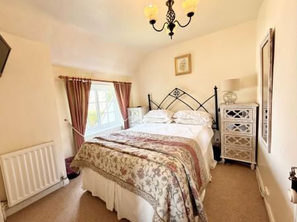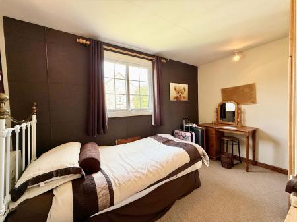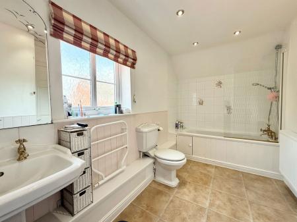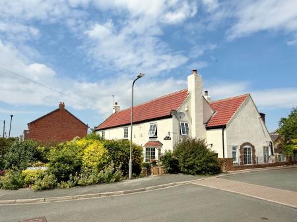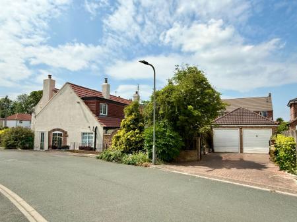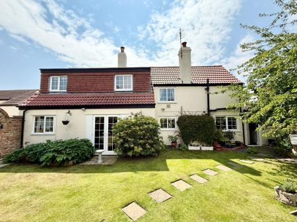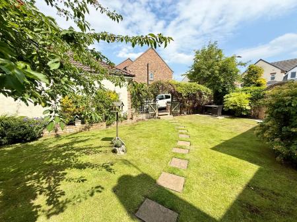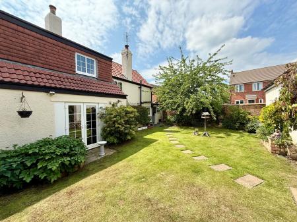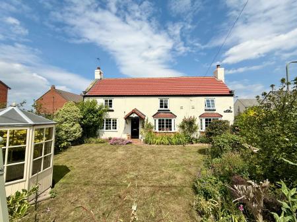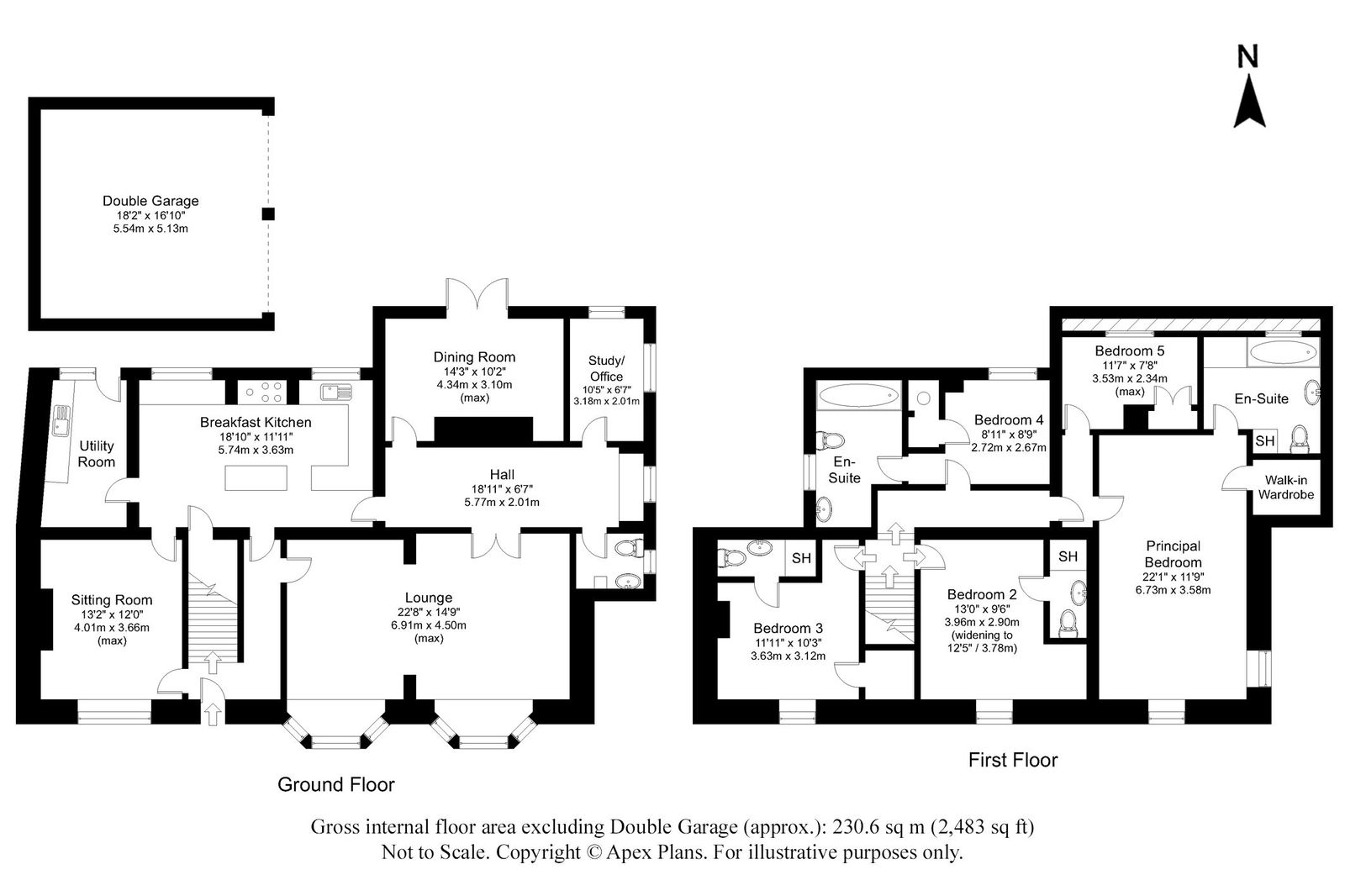- Popular village location
- Driveway parking and detached double garage
- Established gardens to front and rear
- Living room, snug sitting room and formal dining room
- Farmhouse style breakfast kitchen
- Former guesthouse with ensuite double bedrooms
- Character property dating back to the 18th century
- Five bedroom, four bathroom detached home
5 Bedroom Detached House for sale in Tadcaster
A most charming and deceptively spacious five-bedroom family home, bursting with character and period features set amidst private and landscaped gardens to front and rear. Available with benefit of no upward chain.
Approached via stone pathway flanked by mature flowering shrubs and established borders, the property is entered beneath a cottage-style portico through a modern composite front door into an entrance hall.
To the front of the property, a cosy snug features a large double-glazed window overlooking the front garden, along with exposed brick chimney breast with rustic stone hearth, and timber ceiling beam.
The main living room is light and spacious with twin double-glazed bay windows with integrated window seating, ceiling cornicing, and exposed timbers. A further feature fireplace with herringbone brickwork and timber mantelpiece adds warmth and character. Double doors lead into a central hallway, which connects a ground floor W.C. and separate home office.
The heart of the home is the breakfast kitchen, fitted with a range of traditional wall and base units, tiled splashbacks, and complementary work surfaces. A central island provides practical prep space, while the Rangemaster double oven and electric hob sit within a brick inglenook surround with timber mantel above. The adjoining utility room offers space and plumbing for laundry appliances, chest freezer, sink unit, and has a composite stable door and double-glazed window to the rear.
Extended to the rear is a formal dining space with decorative wall panelling, laminate flooring and a striking fireplace set within a brick inglenook surround. Double-glazed French doors open out to the rear garden.
To the first floor, the principal bedroom suite enjoys a dual-aspect outlook, creating a light and airy space. A generous walk-in wardrobe and a well-appointed en-suite bathroom complete with Jacuzzi-style bath, step-in shower cubicle, pedestal wash basin and low flush W.C. further enhance the master suite.
Bedrooms two and three are both spacious doubles, each benefitting from modern en-suite shower rooms with step-in cubicles, wash hand basins and low flush W.C.s.
Bedroom four, located to the rear, also features fitted wardrobes and its own sizeable en-suite bathroom, complete with panelled bath, shower over, pedestal wash basin and low flush W.C.
Bedroom five is a comfortable single, also enjoying fitted wardrobes and views over the rear garden.
Externally, the property is well served with a broad driveway providing off-street parking for multiple vehicles and access to a detached double garage with up-and-over door, power and lighting.
The gardens are a particular feature, enclosed by a shaped stone wall to the front is mainly laid to lawn with richly stocked borders and a selection of flowering plants, shrubs and mature bushes. A charming timber summer house provides a perfect outdoor retreat and seating area.
To the rear, the garden is predominantly laid to lawn with a stone-flagged seating area ideal for al fresco dining and entertaining. The well-established hedging, trees, and shaped shrubs offer a high degree of privacy and a beautiful backdrop for summer enjoyment, benefitting from a westerly aspect to capture the afternoon and evening sun.
Important Information
- This is a Freehold property.
- This Council Tax band for this property is: F
Property Ref: 845_1144900
Similar Properties
5 Bedroom Detached House | £625,000
Offered on the open market for the first time in over 42 years an extended stone built 5 bedroom 2 bathroom detached fam...
Wetherby, Chatsworth Drive, LS22
4 Bedroom Detached House | £625,000
An attractive and significantly extended four double bedroom family home located on this highly favoured, established de...
Wetherby, Buttermere Avenue, LS22
4 Bedroom Detached House | £620,000
An impressive four bedroom detached family home enjoying an enviable position upon a substantial corner plot with garden...
Boston Spa, Chaly Fields, LS23
4 Bedroom Detached House | £649,000
A spacious and tastefully decorated four bedroom detached family home tucked away in a quiet, established development, c...
Bardsey, Blackmoor Lane, Leeds, LS17
3 Bedroom Bungalow | £650,000
An individual stone built detached bungalow enjoying a semi rural location adjacent to Glenfield caravan park with open...
Boston Spa, Clarendon Road, LS23
5 Bedroom Detached House | £650,000
Offered to the open market for the first time since 1972, this deceptively spacious and versatile five-bedroom detached...
How much is your home worth?
Use our short form to request a valuation of your property.
Request a Valuation

