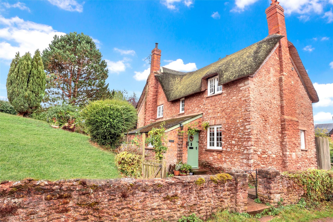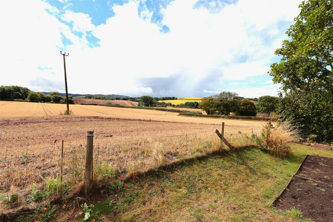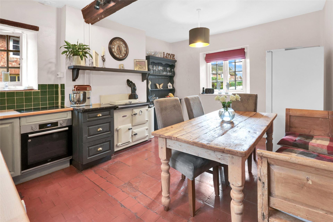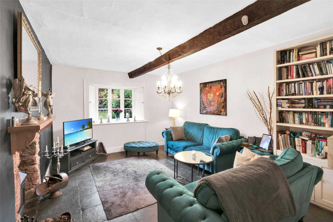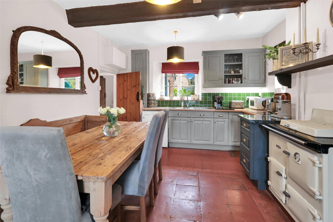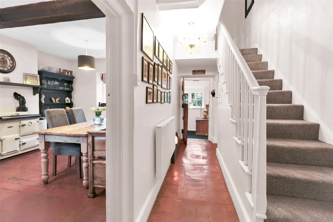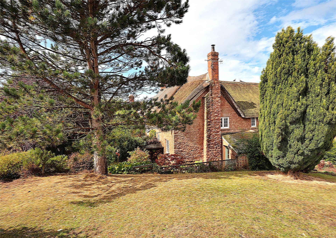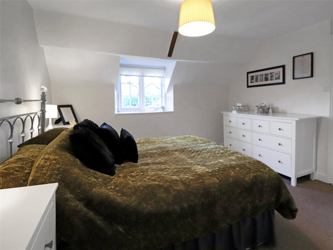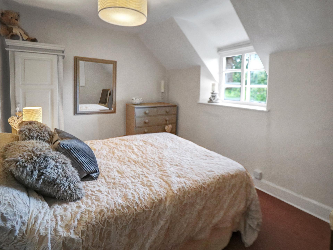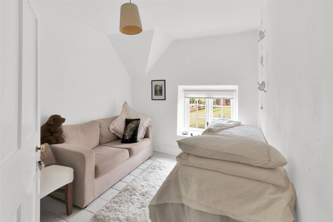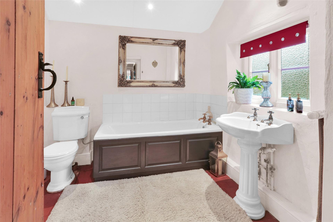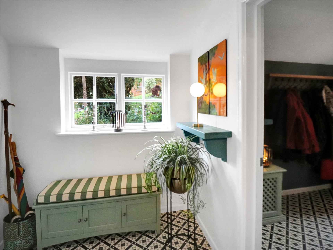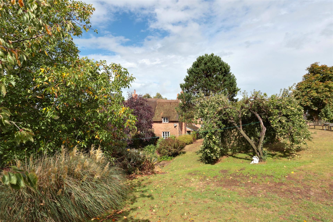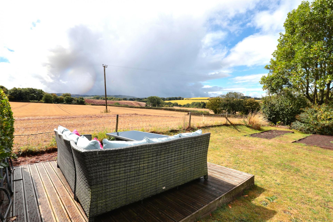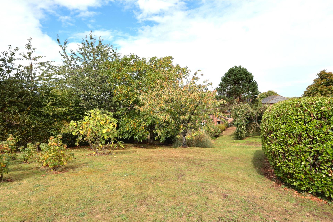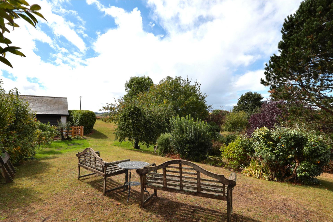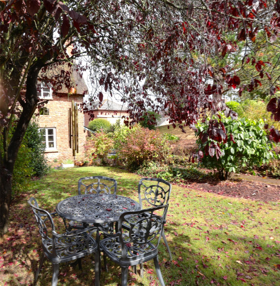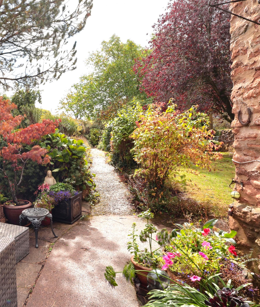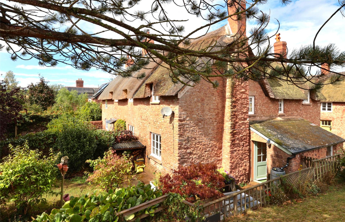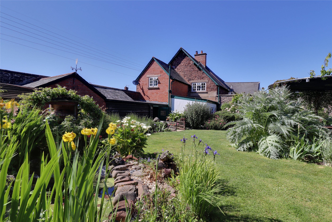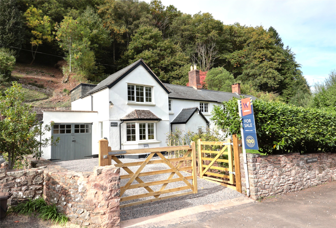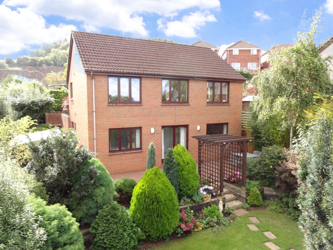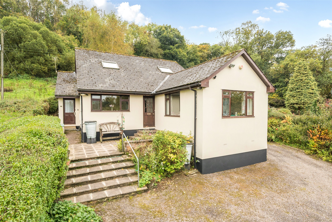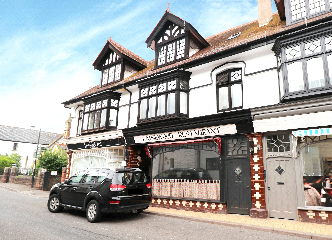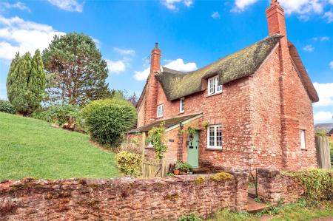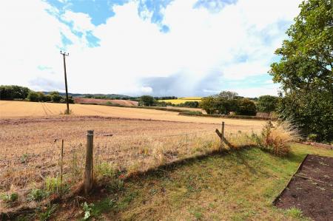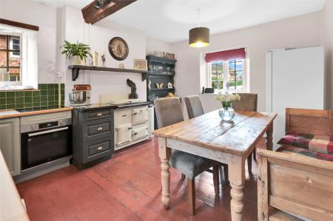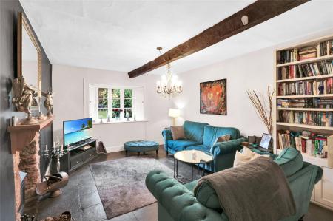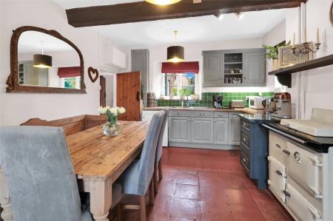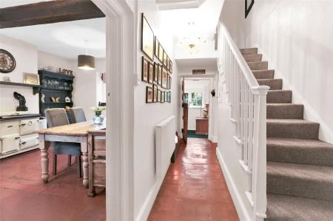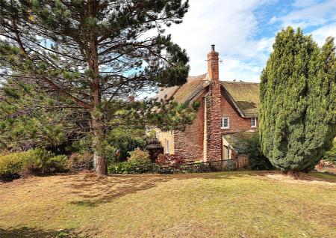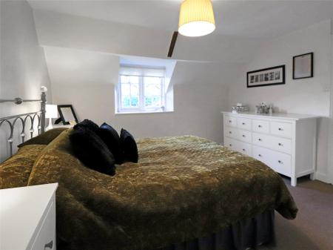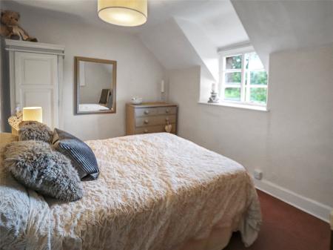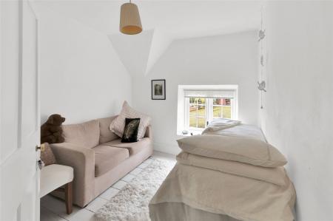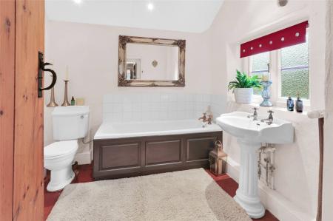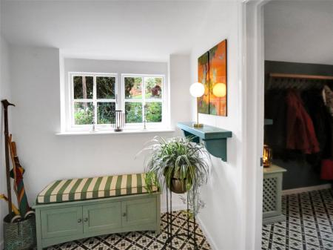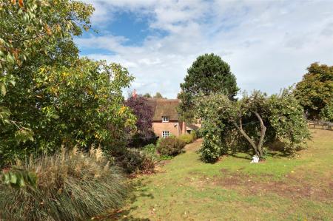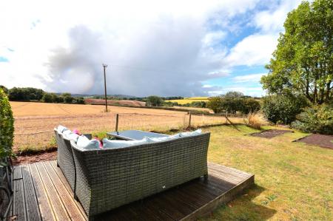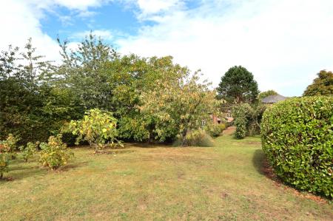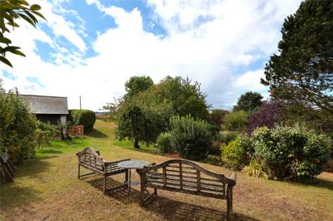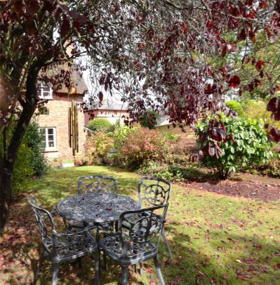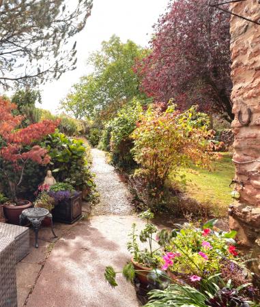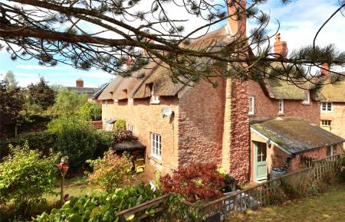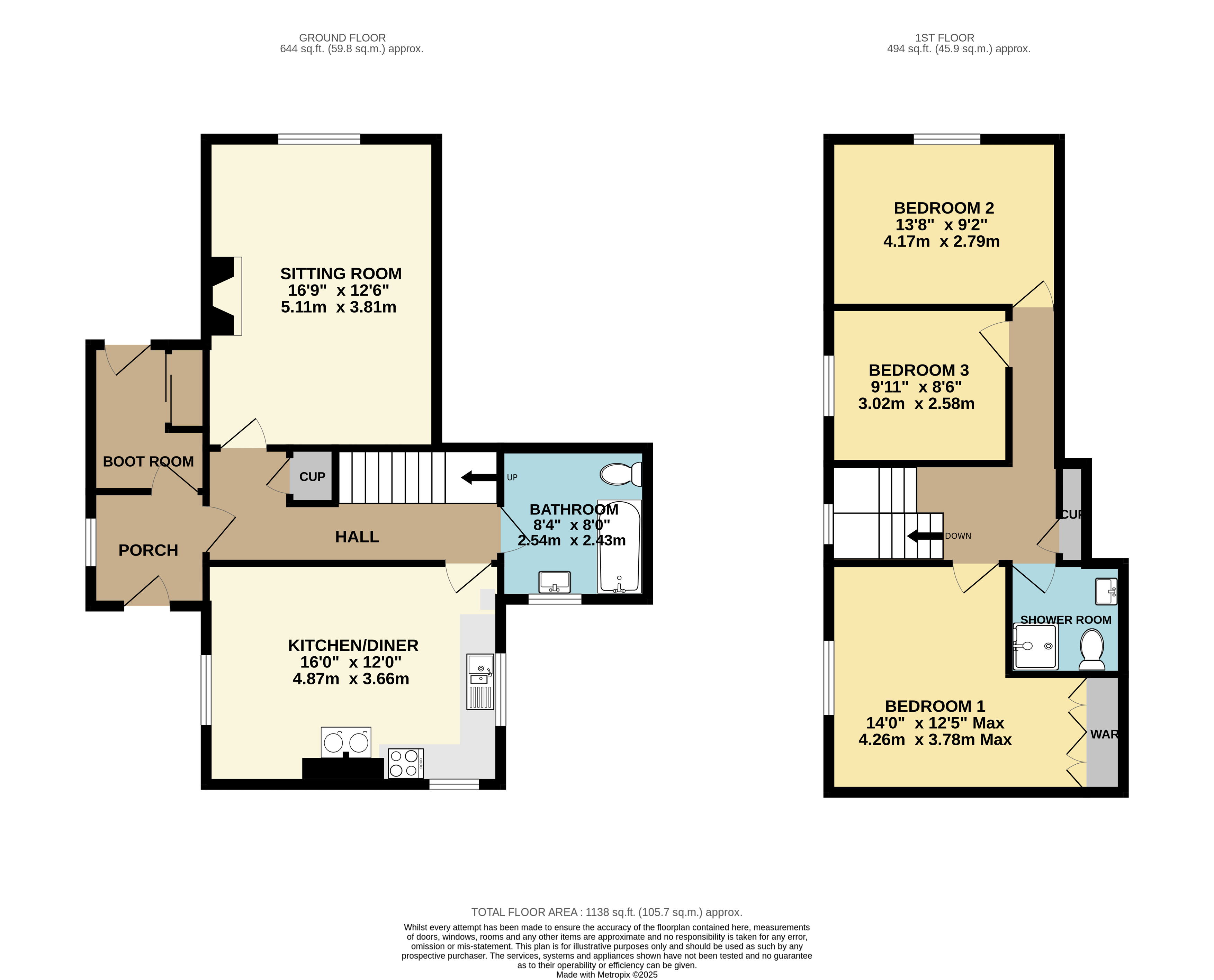- Grade II listed "chocolate box" cottage
- Tranquil rural hamlet
- Wonderful country views
- A wealth of period features
- Enclosed porch & boot room
- Sitting room with multi fuel burner
- Kitchen/diner with Rayburn
- 3 Bedrooms
- bathroom & shower room
- Extensive mature gardens & garage
3 Bedroom Semi-Detached House for sale in Taunton
Grade II listed "chocolate box" cottage
Tranquil rural hamlet
Wonderful country views
A wealth of period features
Enclosed porch & boot room
Sitting room with multi fuel burner
Kitchen/diner with Rayburn
3 Bedrooms, bathroom & shower room
Extensive mature gardens & garage
Williton 1.5 miles
Whether you're dreaming of a rural retreat, a lifestyle move, or simply the joy of waking up to birdsong and open views, this quintessential country cottage offers a compelling opportunity to embrace the best of West Somerset living.
Nestled in the unspoilt and peaceful hamlet of Capton, within a mile and a half of Williton and perfectly poised between the Exmoor National Park and the Quantock Hills, this charming Grade II listed semi detached thatched cottage is the epitome of a rural English dream.
Lovingly maintained and beautifully presented, the property combines classic period charm with modern comforts, offering three bedrooms, two bathrooms, and generous gardens that wrap around the home. Enjoy the timeless appeal of exposed stone, slate and quarry-tiled floors, and traditional features throughout, including an oil-fired Rayburn, a cosy multi-fuel stove and controllable partial electric heating.
The home opens via a delightful enclosed entrance porch off which is a boot room with cloaks cupboard and door to outside. Step through the stable door into the entrance hall, where a quarry tiled floor and a traditional feel set the tone for the rest of the home, The sitting room is a cosy and inviting retreat with a slate floor, shuttered widow overrlooking the garden and a handsome stone fireplace houses a multi-fuel stove. The kitchen/dining room is a real heart-of-the-home space, triple-aspect, filled with natural light and fitted with range of base and wall units, timber effect worktops, stainless steel one and a half bowl single drainer sink unit, integrated ceramic hob and oven, plumbing for washing machine, an oil-fired Rayburn that serves both cooking and hot water needs and with quarry tiled flooring.
A well-appointed family bathroom completes the ground floor, featuring a white three piece suite and again with quarry tiled flooring.
The first-floor landing provides access to the roof space and airing cupboard, along with delightful views towards the Quantocks. The principal bedroom includes built-in wardrobes and wonderful country views. Two further bedrooms each have their own charm and delightful outlooks and shower room with three piece suite serves this level.
The mature south-facing gardens that back onto open farmland are a highlight of this idyllic property. Wraparound lawns are dotted with mature fruit trees and shrubs including plum, fig and cherry together with raised vegetable beds and soft fruit bushes. A tranquil haven for both wildlife and its owners, the gardens also enjoy spectacular open views across the fields toward the Quantock Hills, perfect for al fresco dining or simply soaking in the peace and beauty of the countryside.
To the rear of the cottage, a modern single garage with electric roller door, power and light is accessed with a right of way over a neighbours drive.
Agents Note The adjoining cottage has pedestrian and vehicular (not currently used) right of way over part of the rear garden
Tenure: Freehold
Council Tax Band: D
EPC: Exempt (Grade II Listed)
Services: Mains electricity and water, shared septic tank drainage
Encl Porch 6'3" x 6'2" (1.9m x 1.88m).
Boot room 8' x 6'3" (2.44m x 1.9m).
Sitting Room 16'9" x 12'6" (5.1m x 3.8m).
Kitchen/dining room 16' x 12' (4.88m x 3.66m).
Bathroom 8'4" x 8' (2.54m x 2.44m).
Bedroom 1 14' x 12'5" (4.27m x 3.78m). Max
Bedroom 2 13'8" x 9'2" (4.17m x 2.8m).
Bedroom 3 9'11" x 8'6" (3.02m x 2.6m).
Shower Room 5'10" xc 5'8" (1.78m xc 1.73m).
Garage 17'2" x 9'5" (5.23m x 2.87m).
From Minehead proceed on the A39 to Williton (8 miles). At the mini roundabout in Williton take the third exit towards Taunton A358. Proceed up Tower Hill and as the road levels out take the next right turn signposted Sampford Brett. At the junction in the village go straight across signposted Capton. Follow the lane for about a mile keeping right at the grass triangle and proceed into the hamlet where the cottage will be found on the left hand side.
Important Information
- This is a Freehold property.
Property Ref: 55935_MIN230150
Similar Properties
Marsh Street, Dunster, Minehead
3 Bedroom Semi-Detached House | Guide Price £450,000
A most appealing and deceptive stone built 3 bedroom semi-detached cottage with great potential to extend set in beautif...
High Street, Porlock, Minehead
5 Bedroom Detached House | Offers in excess of £450,000
A substantial 5 bedroom detached residence situated in the heart of this highly regarded Exmoor village with ground floo...
3 Bedroom Semi-Detached House | £450,000
A quintessential Exmoor period cottage nestled in the heart of the enchanting wooded Hawkcombe Valley and just a mile or...
Staunton Rise, Alcombe, Minehead
4 Bedroom Detached House | Guide Price £465,000
A beautifully presented modern detached residence with a double garage enjoying a delightful elevated location with wond...
4 Bedroom Detached Bungalow | Guide Price £465,000
A fantastic opportunity to purchase a detached, elevated home set in the heart of the picturesque Exe Valley. Convenient...
High Street, Porlock, Minehead
Retail Property (High Street) | £475,000
Highly regarded long established licenced restaurant with 40 covers in the popular village of Porlock trading from chara...
How much is your home worth?
Use our short form to request a valuation of your property.
Request a Valuation

