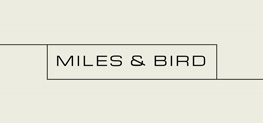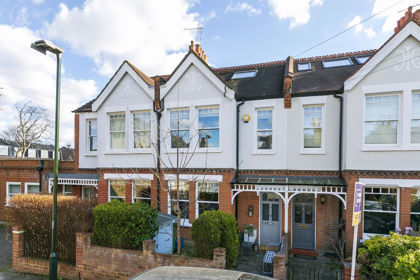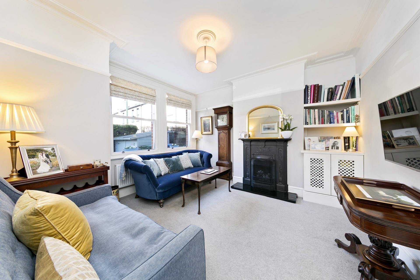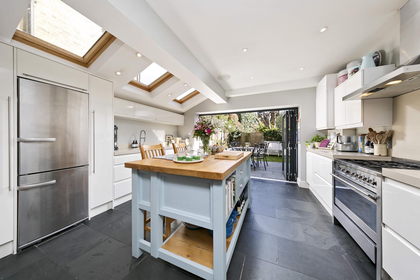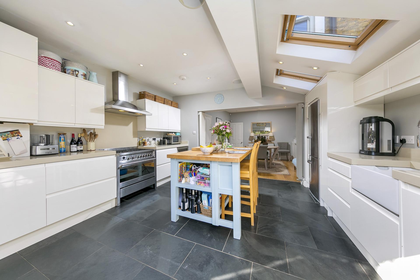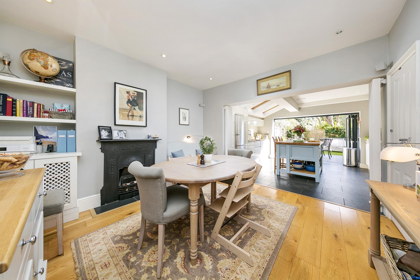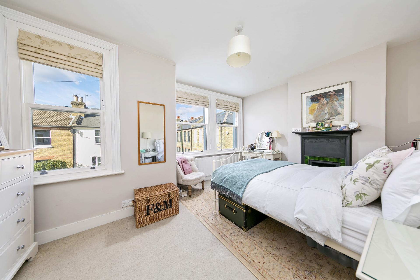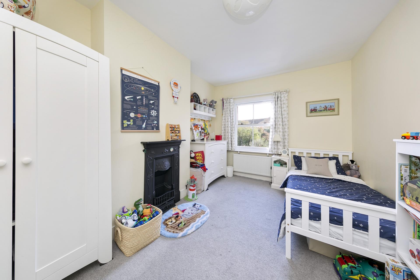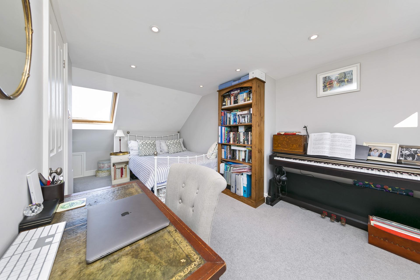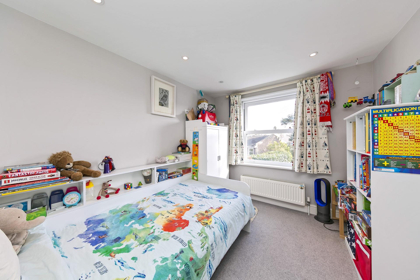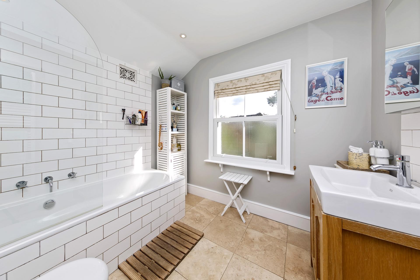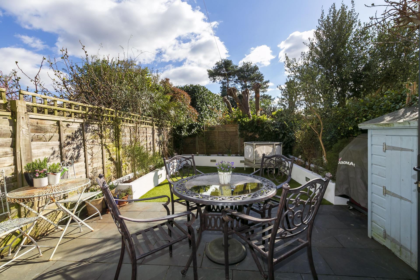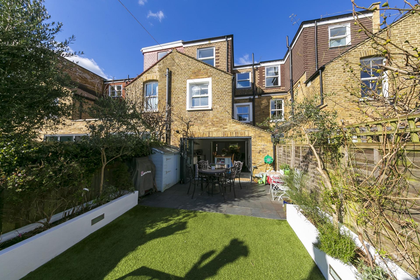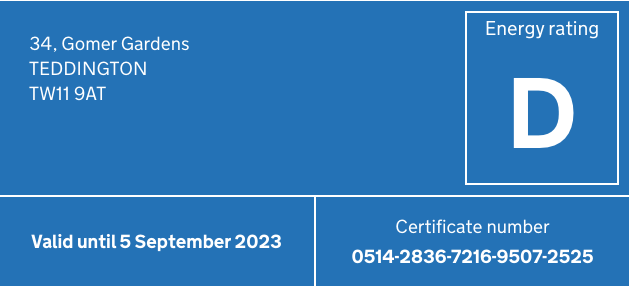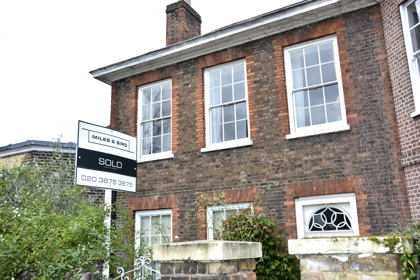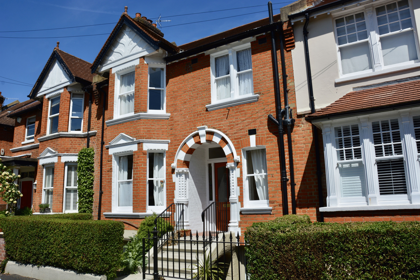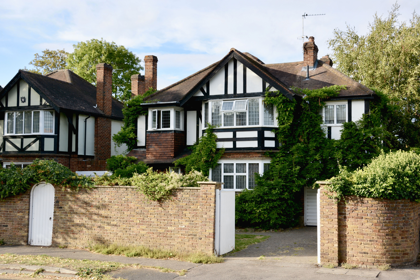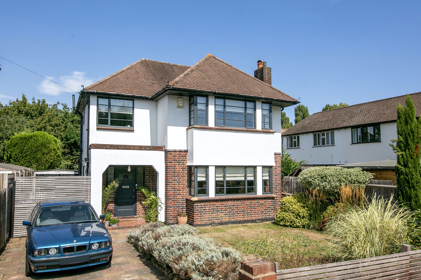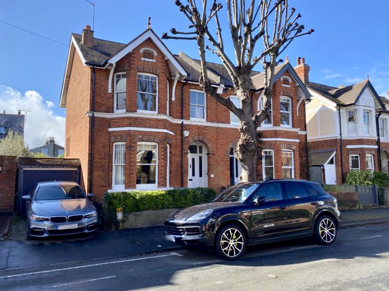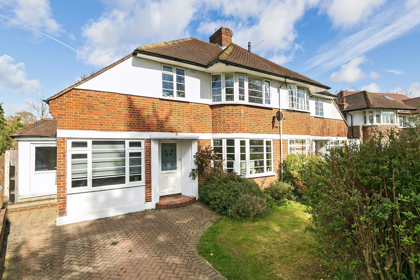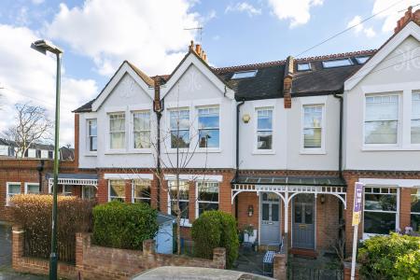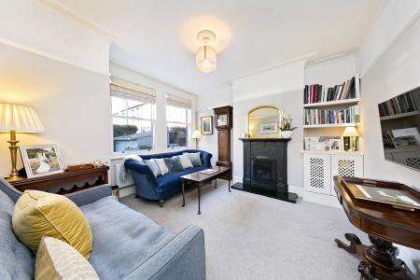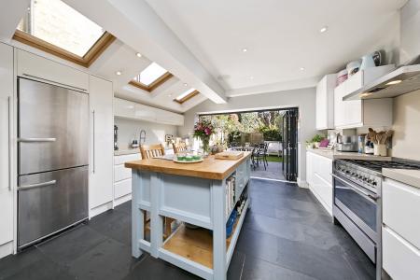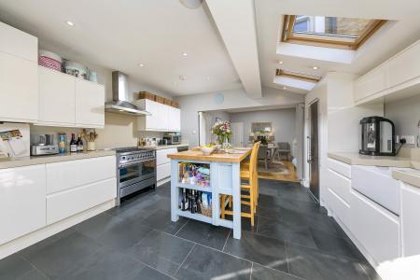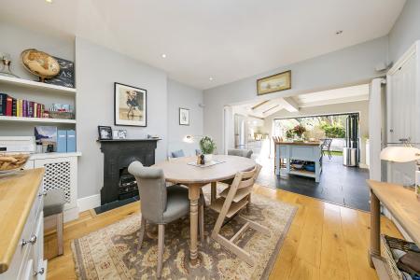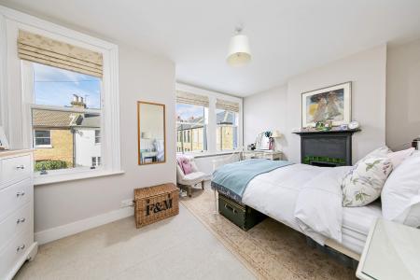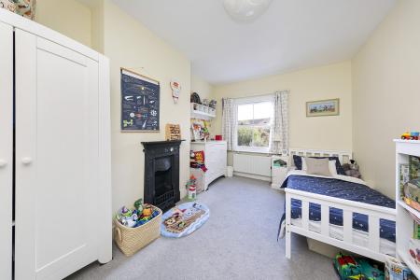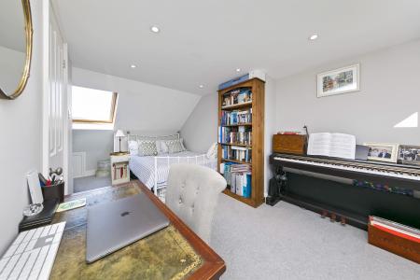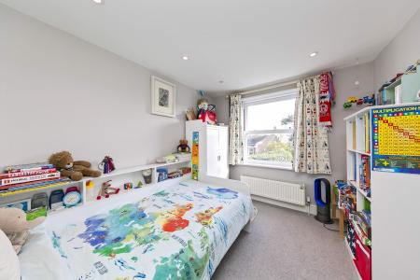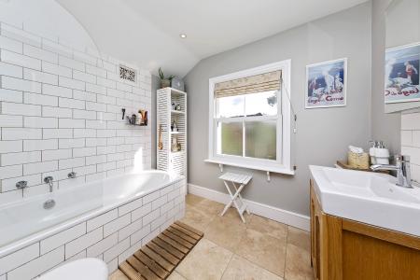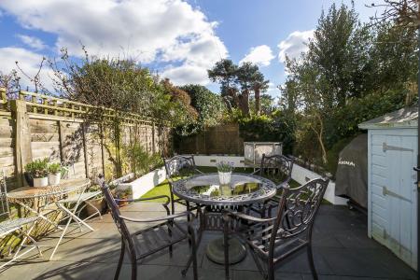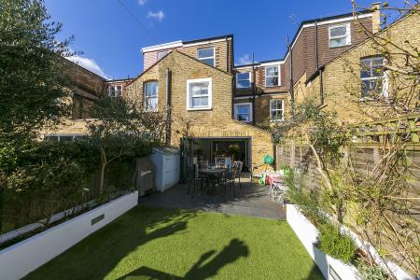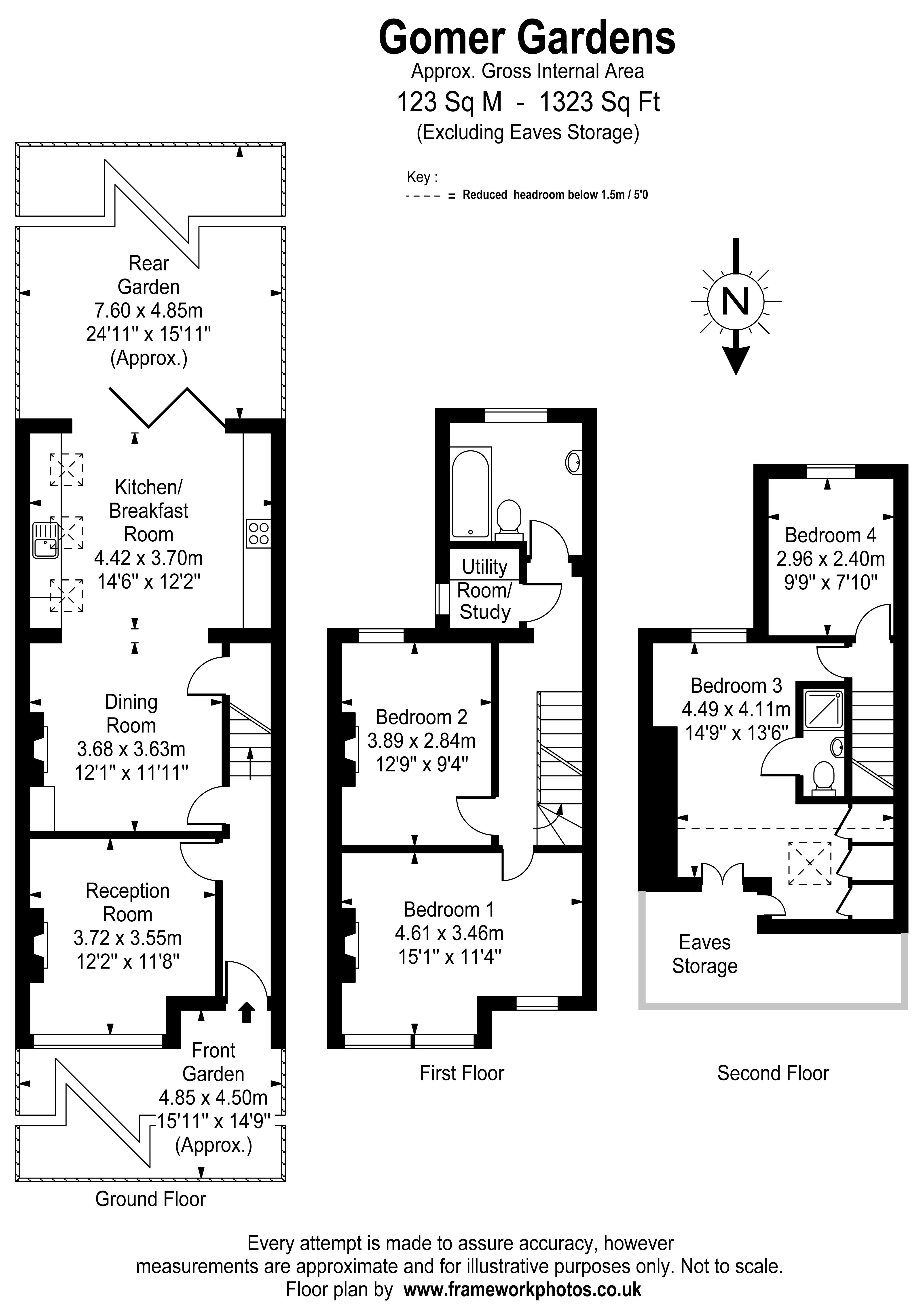- Period property
- Desirable central location
- Quiet cul-de-sac
- South facing garden
- Four bedrooms
- Two bathrooms
- Two reception rooms
- Extended kitchen
- Separate laundry room
- Collis Catchment
4 Bedroom House for sale in Teddington
A delightful four-bedroom, two-bathroom, period property with a south facing garden, tucked away in a quiet and peaceful cul-de-sac in a privileged Teddington location with easy access to the High Street and Station.
Forming a terrace of six, these houses are distinctive in character with their double height square bays, below an attractive front gable with decorative 'Fleur De Lis' and ours still retaining its finial. We feel this property occupies a favourable spot enjoying an open outlook down the cul-de-sac, whilst the rear is 'private and leafy' across the back of Bolton Gardens.
The accommodation with many elegant period features comprises entrance hall with two independent reception rooms - both with ornate cast-iron fireplaces - the front room has a working gas fire. The middle room currently arranged as dining space, has a spacious open-plan feel to an extended kitchen / breakfast room with tri-fold doors giving 'same level' access to a sunny garden. The modern kitchen is well equipped and features siltstone quarts worktops, Belfast sink and stone floor.
Upstairs there is good landing leading to a generous main front bedroom, as well a good double next door. Again, both displaying pretty fireplaces. At the back there is a good size main family bathroom. Adjacent to this, is a bonus room currently set-up as a highly practical laundry room, but I understand previously it was used as a flexible office / workspace. The second floor provides a double loft extension consisting of two bedrooms, the larger of which provides an ensuite shower room, as well as copious amounts of back-lit storage.
Further benefits include hard-wood double glazed sash windows (front) with standard double glazing (rear), as well as integrated wiring for audio surround sound to the ground floor.
Externally there is a walled and paved front garden (with space for storage unit) whilst the rear features a stone terrace the remainder laid with quality 'easy care' lawn surrounded by an attractive plant retainer. External power and water tap.
Location: This property sits within that much requested triangle - almost equidistant between popular Teddington High Street, station and Collis primary school.
Important Information
- This is a Freehold property.
Property Ref: EAXML14612_10706784
Similar Properties
Hampton Court Road, East Molesey
3 Bedroom House | Guide Price £1,100,000
Miles & Bird, Estate Agents, East Molesey, are proud to present this beautifully restored Grade II listed house (1,679 s...
3 Bedroom House | Asking Price £1,100,000
A handsome 'double-fronted' Victorian property situated in a popular crescent in the heart of East Molesey (Kent Town)...
5 Bedroom House | Guide Price £1,100,000
A substantial late 1920s five bedroom, two bathroom, detached family residence in a highly popular and much requested Ea...
3 Bedroom House | Guide Price £1,150,000
A detached three bedroom family home located on a popular residential road, close to Marney's Village Inn, duck pond and...
4 Bedroom House | Asking Price £1,150,000
An attractive four-bedroom Victorian semi-detached family home in a superb central location, benefitting from a south /...
4 Bedroom House | Guide Price £1,175,000
An attractive three / four bedroom family home situated in a desirable tree-lined road with driveway parking and an impr...
How much is your home worth?
Use our short form to request a valuation of your property.
Request a Valuation
