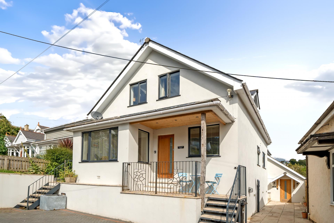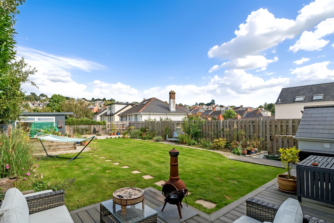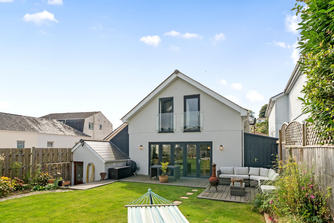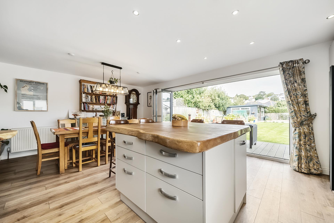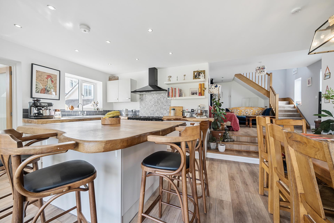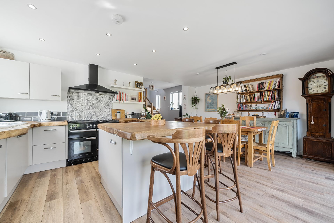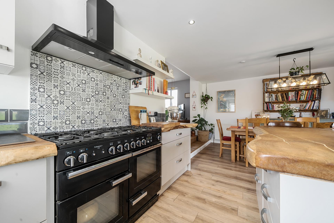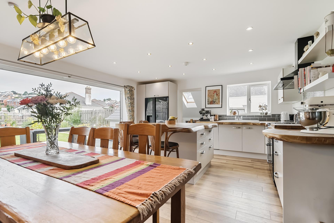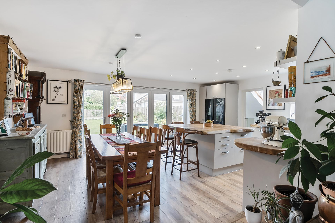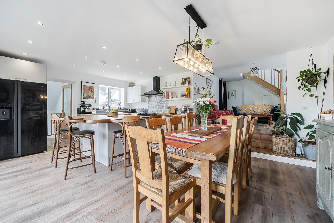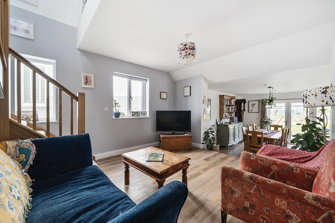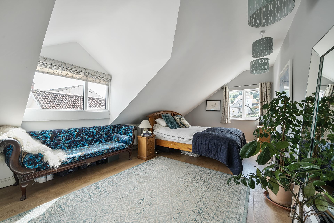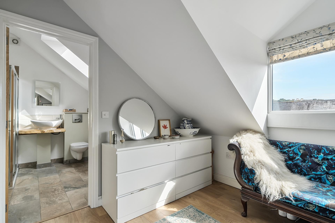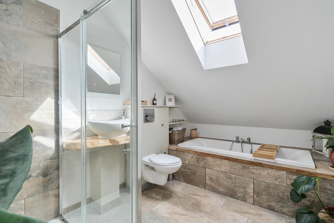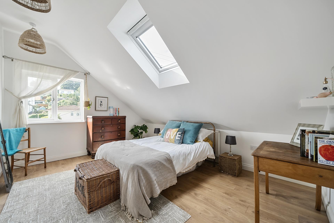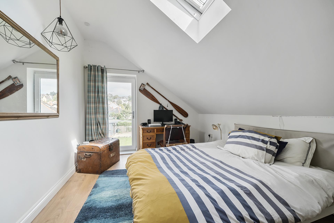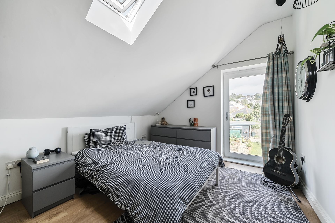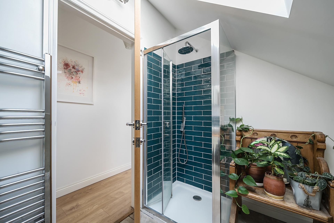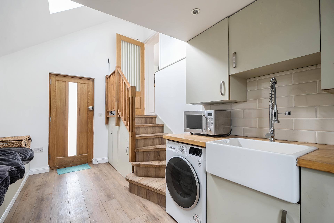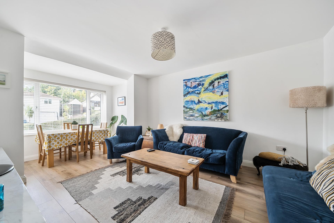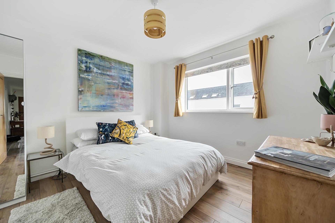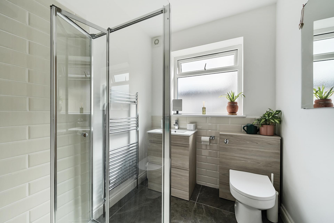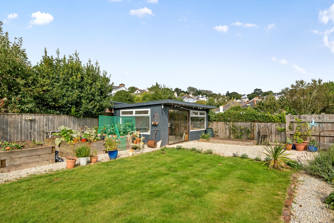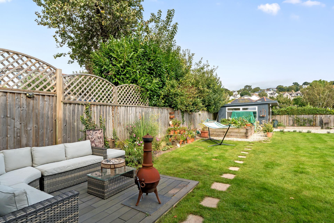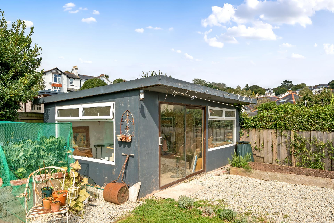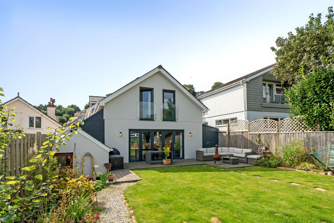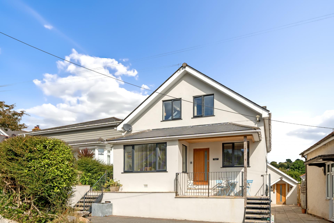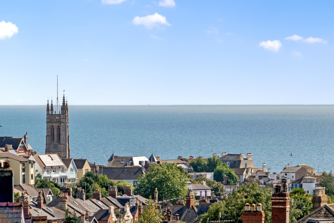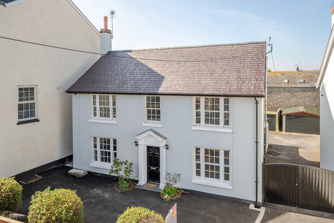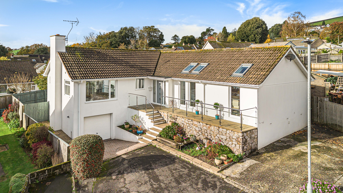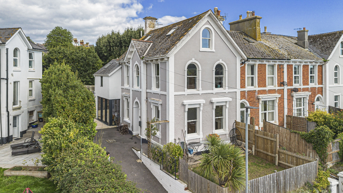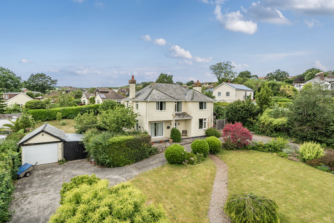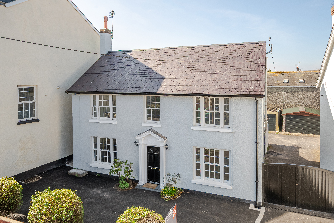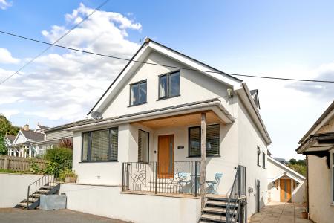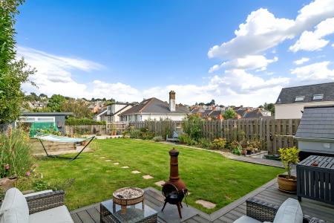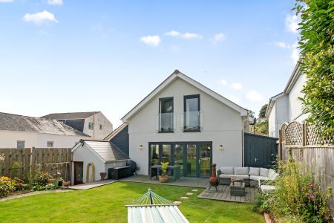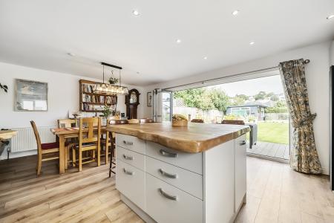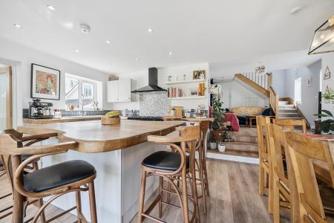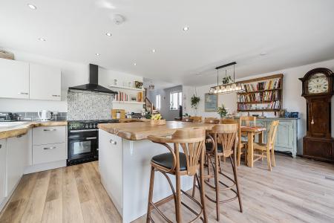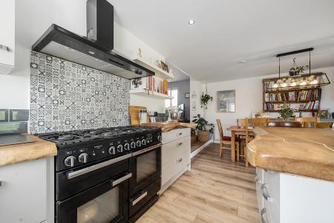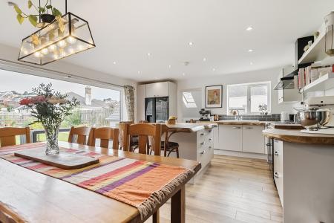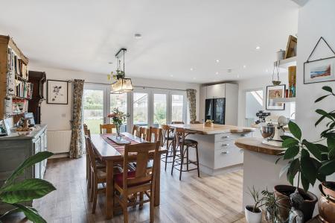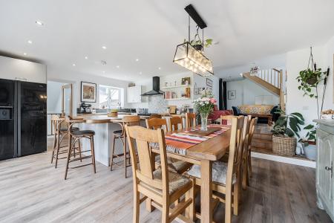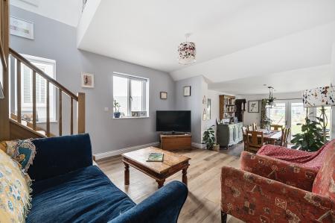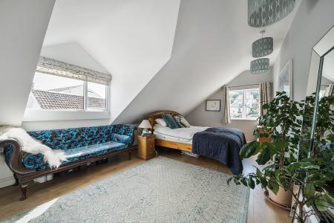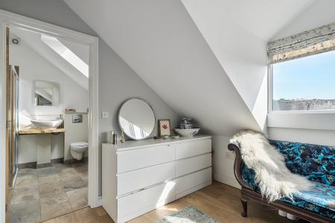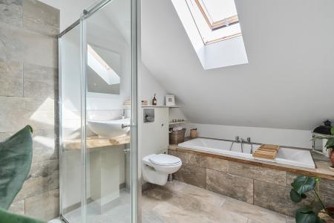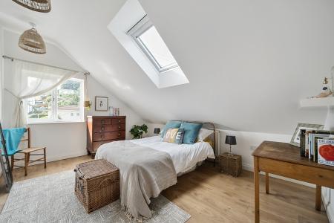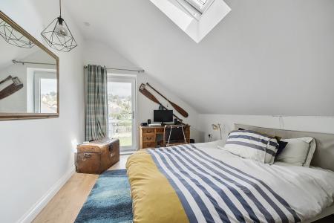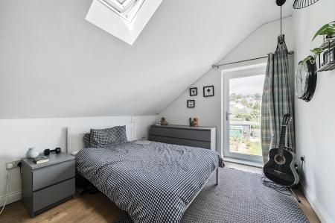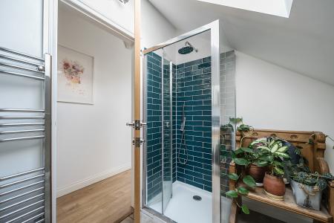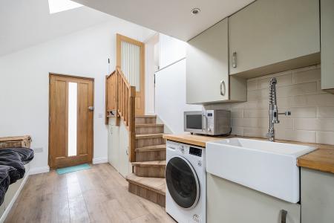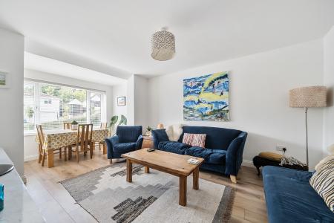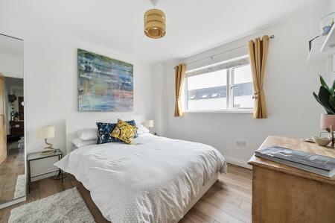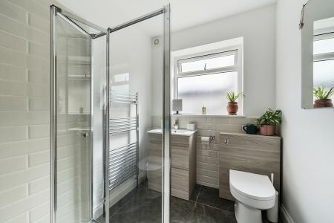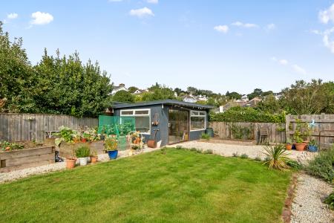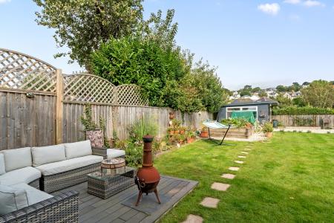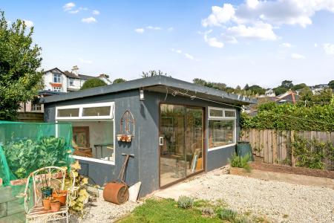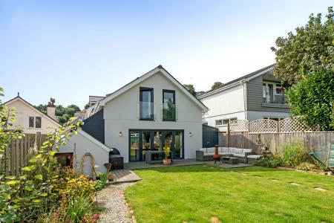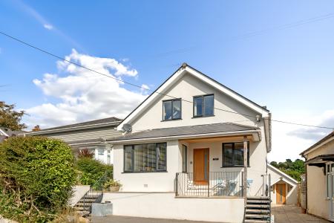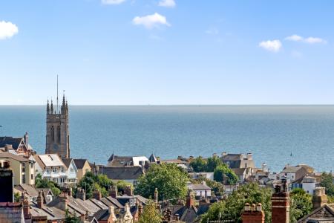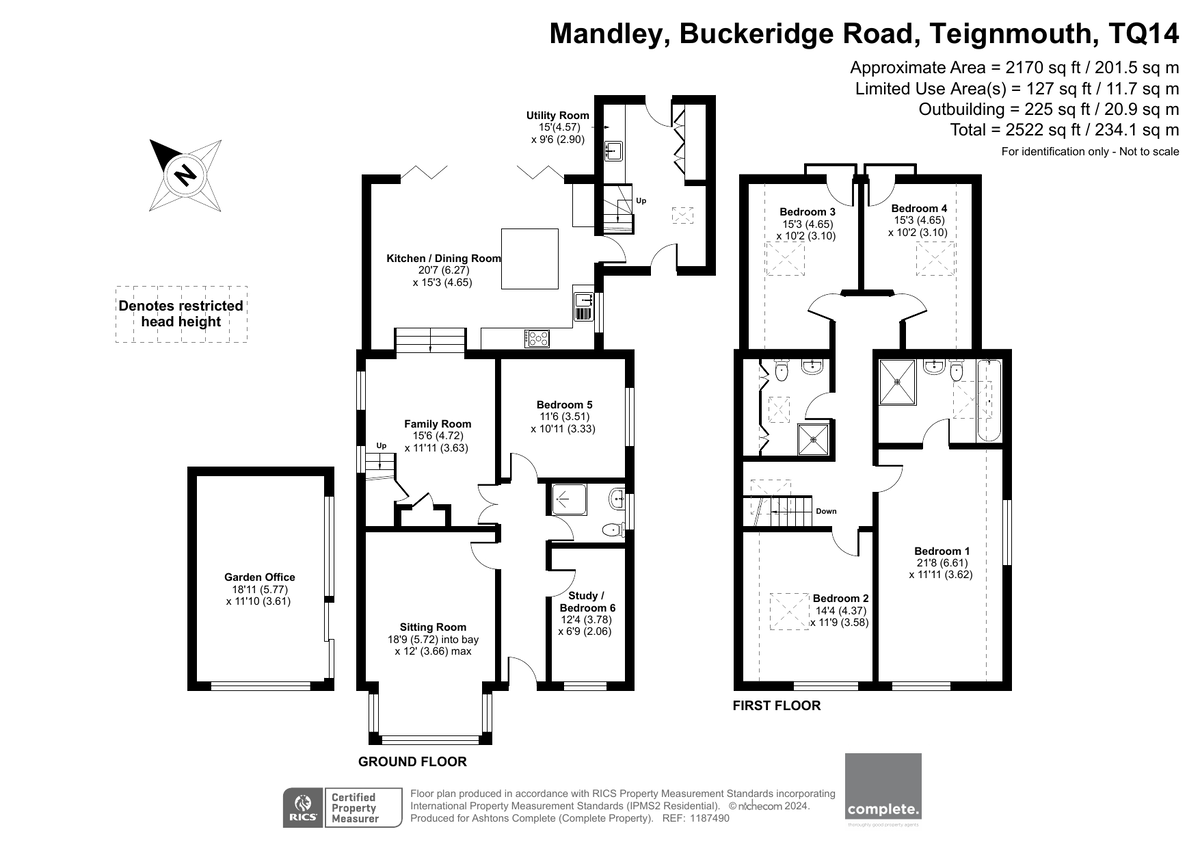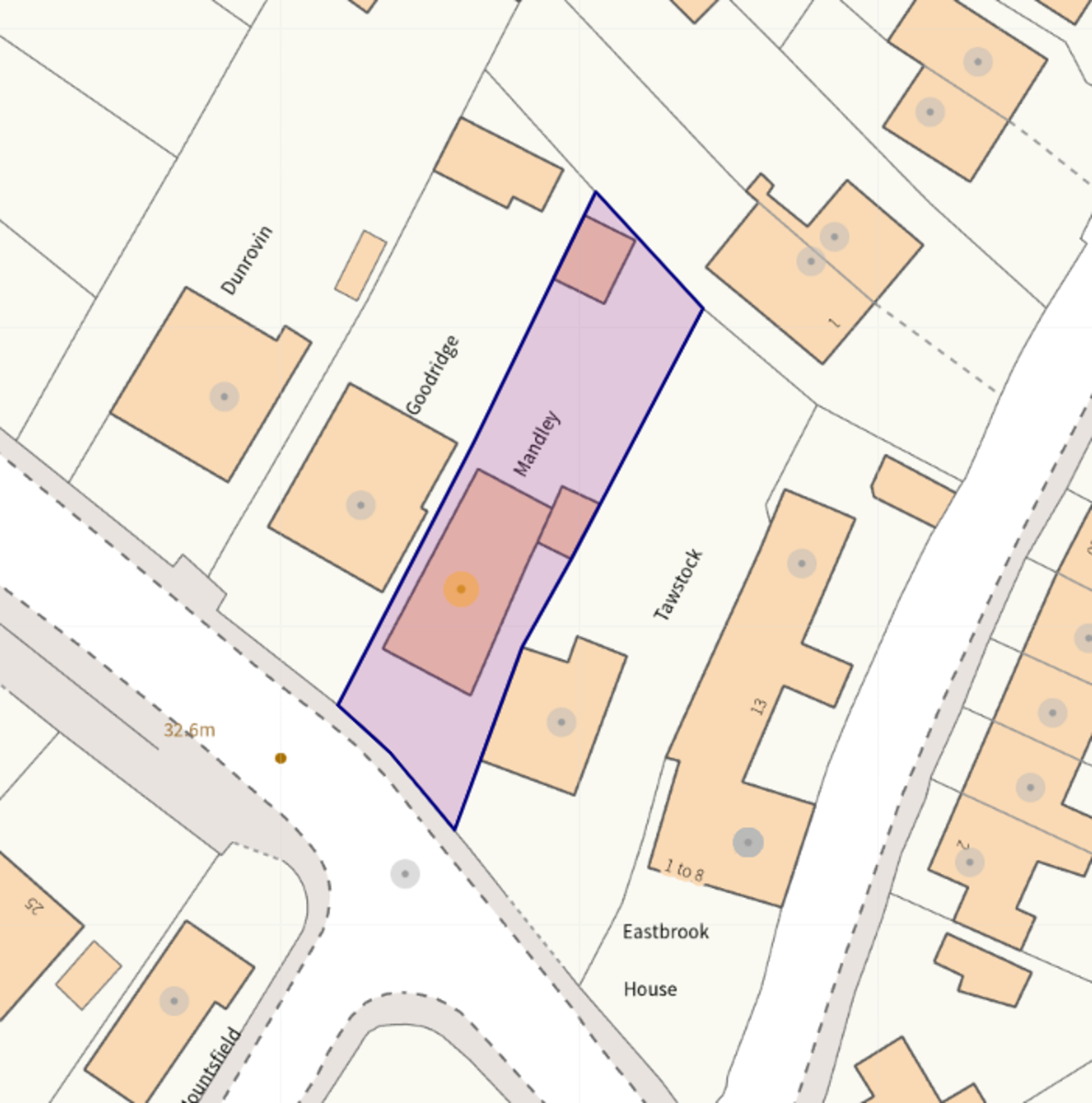- Refurbished Extended FAMILY HOME
- Close to Local Amenities
- Short Walk to Town Centre
- Spacious Kitchen/Diner
- Spacious Garden + Driveway + Parking
- Five Double Bedrooms
6 Bedroom Detached House for sale in Teignmouth
THE PROPERTY Located just a short walk from Teignmouth town centre is this beautifully presented six-bedroom detached family home. Offering generous living space throughout, stunning sea views from the front, and a spacious rear garden, this home is perfect for growing families or those in need of versatile accommodation. Internally, the property is bright, stylish, and very well maintained, with six generously sized bedrooms and a sociable open-plan layout on the ground floor. There is ample off-road parking to the front, and the elevated position offers lovely views out across the coastline.
STEP INSIDE As you enter through the front door, you're welcomed into a practical entrance area that leads to a utility room with built-in storage, workspace, a wash hand basin, and plumbing for a washing machine and dishwasher. From here, stairs lead up to the main kitchen/diner, and a door offers access out to the rear garden.
The kitchen/diner is an impressive open-plan space, light and bright thanks to its layout and bi-fold doors that open straight out onto the decking and garden. The heart of the kitchen is a large island with live edge oak worktops and integrated storage, doubling as a breakfast bar and social space. The rest of the kitchen features matching live edge oak surfaces, a country-style sink, and space for a range of appliances including a range cooker, fridge/freezer, and dishwasher. At the far end of the room is the dining area, perfectly positioned by the bi-folds for a lovely indoor-outdoor flow during warmer months.
The space flows around into a sunken lounge area, providing a cosy yet connected environment perfect for entertaining or relaxing as a family. There's plenty of room for furnishings, and the room benefits from great natural light and a seamless connection to the rest of the living area.
THE UPSTAIRS On the first floor, a spacious landing connects the four double bedrooms and the main family bathroom. Two of the bedrooms are located at the front of the property and enjoy beautiful sea views, with the main bedroom benefiting from an extensive en suite complete with walk-in shower, low-level bath, WC, and wash hand basin.
The remaining two bedrooms are located toward the rear, each a good-sized double with views overlooking the garden and surrounding hills. The family bathroom is well appointed, with a walk-in shower, WC, wash hand basin, and handy built-in storage.
THE ANNEX The annex benefits from its own front door located at the front of the building. There is also allocated parking on the driveway. The annex has its own front porch that has the space for a small table and chairs. As you step through the front door there is a large hallway that provides access to primary rooms. The first door on the left brings us to the lounge. A very spacious room with a bay window that provides a lovely view out to the sea. There is more than enough room for furniture and the space for a dining table and chairs. Opposite the lounge is the annex kitchen. A fair sized room with wall and floor mounted units and work surface over. There is an integral oven, hob, country style sink and drainer and there is space and plumbing for washing machine and dish washer. The two remaining rooms in the annex is the family bathroom and bedroom. The bedroom is a large double with a window to the side of the property and the room has ample space for bedroom furniture. The family bathroom is next door to the bedroom and consists of a corner shower cubicle, WC and a wash hand basin.
THE OUTSIDE To the front of the property there is a good sized driveway with parking for several vehicles. There is a small front porch for the annex and access down the left hand side of the property for storage.
To the rear is a very spacious garden. Mostly turfed with a decking area outside the bi-fold doors and into the left hand corner. There are planting areas to the left hand side and the back of the garden including some raised planters. In the far corner of the garden there is also an outbuilding which has been used as both an office and an art studio. It is a versatile space that can be used for storage, a summer house and a range of other things. There is a pebble pathway down the right hand side of the garden that also covers the bottom of the garden.
Property Ref: 58763_101182024159
Similar Properties
The Chase, Bridge Road, Shaldon, TQ14 0DD
4 Bedroom Detached House | Guide Price £655,000
PART EXCHANGE for your Property could be possible.CHECK OUT this Detached 4 Bedroom HOME. INCLUDING Private Garage & Par...
The Haven, Bishopsteignton, TQ14 9RW
3 Bedroom Detached Bungalow | £625,000
A Beautifully Presented Two Reception Room, Three-Bedroom Detached Bungalow Set In An Elevated Position In The Sought-Af...
Coombe Vale Road, Teignmouth, TQ14 9EG
5 Bedroom End of Terrace House | Guide Price £600,000
A Beautifully presented Victorian Townhouse with SEA VIEWS over Teign Estuary towards Shaldon. Boasting Four/Five Double...
Dawlish Road, Teignmouth, TQ14 8TQ
4 Bedroom Detached House | Offers Over £750,000
CHECK THIS OUT! Requiring Refurbishment. 0.5 Acre Plot. Pre War Traditional Double Fronted Detached FAMILY HOME. Sweepin...
The Chase & Garages, Bridge Road, Shaldon, TQ14 0DD
4 Bedroom Detached House | Guide Price £995,000
PART EXCHANGE for your Property could be possible. CHECK OUT this Detached 4 Bedroom HOME. INCLUDING Private Garages in...

Complete Estate Agents (Teignmouth)
13 Wellington Street, Teignmouth, Devon, TQ14 8HW
How much is your home worth?
Use our short form to request a valuation of your property.
Request a Valuation
