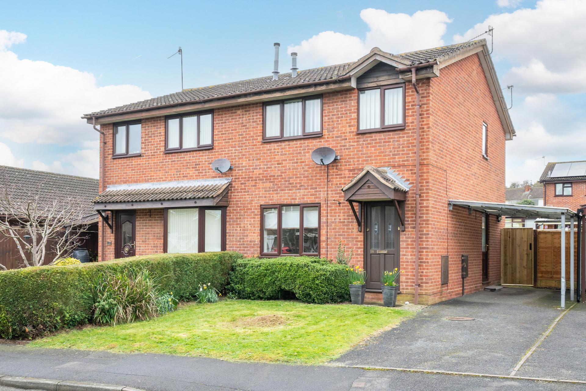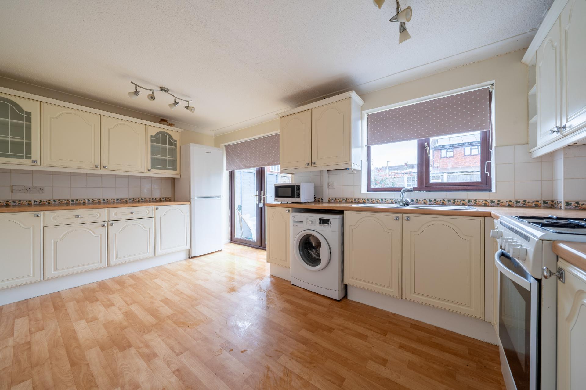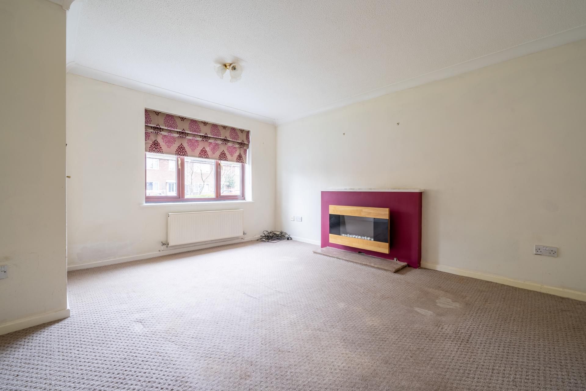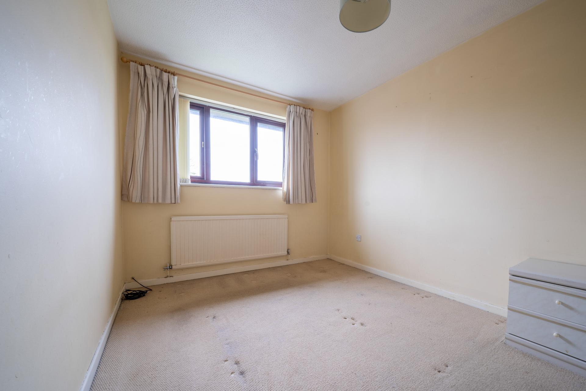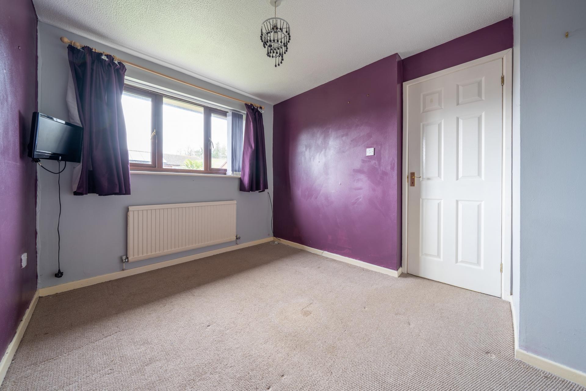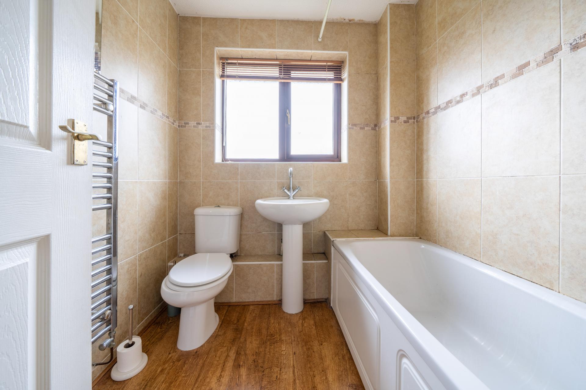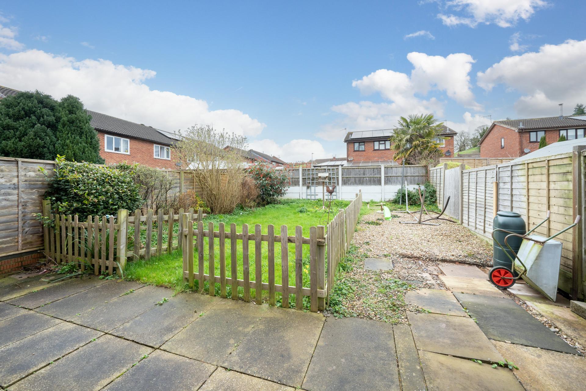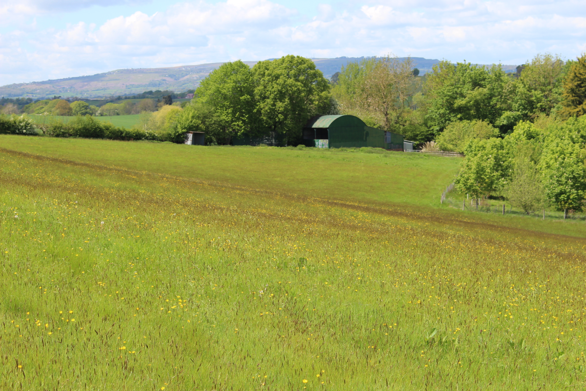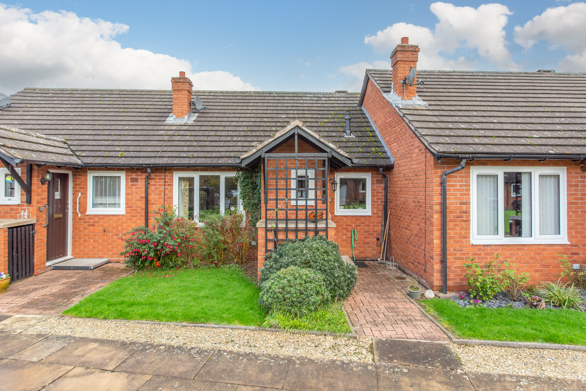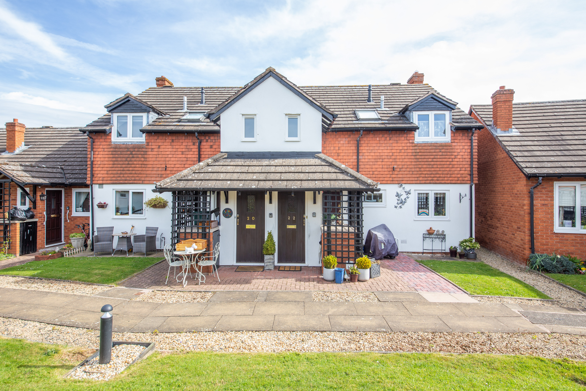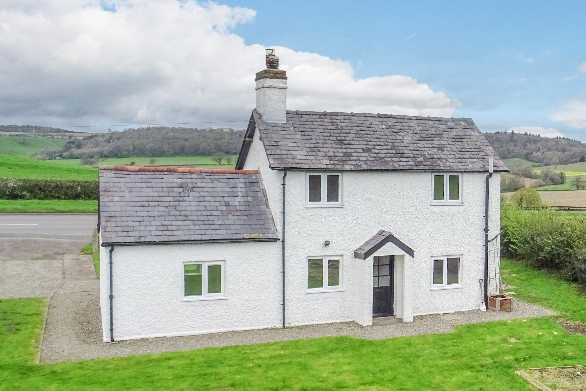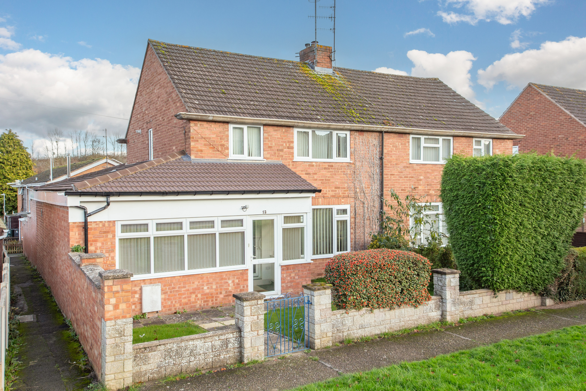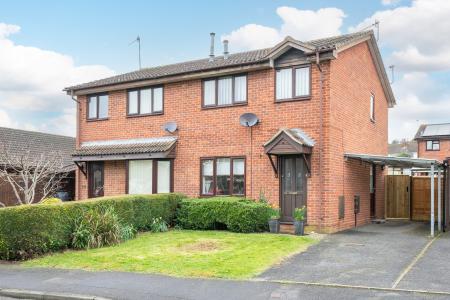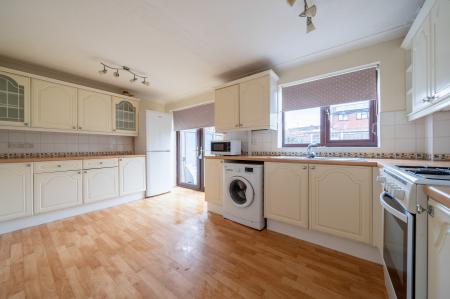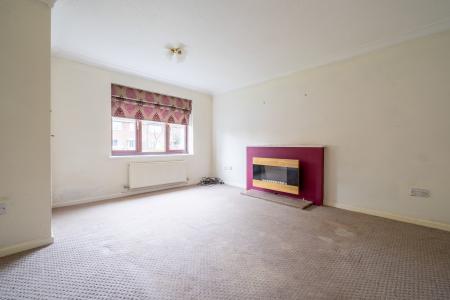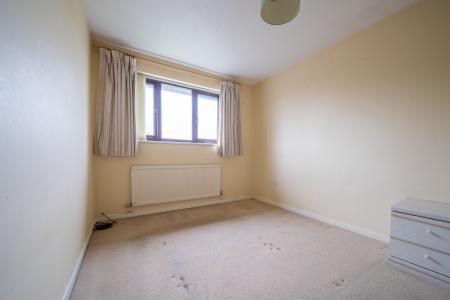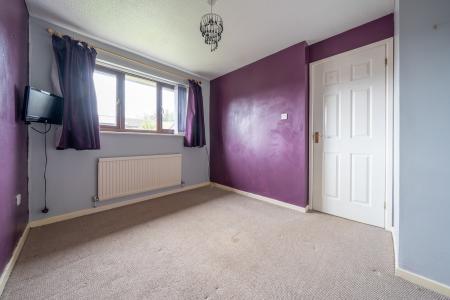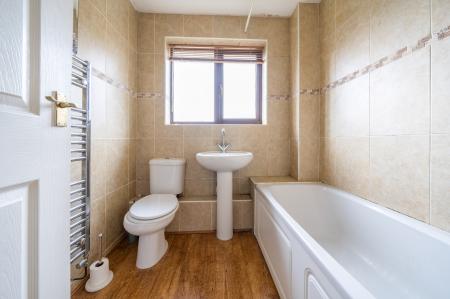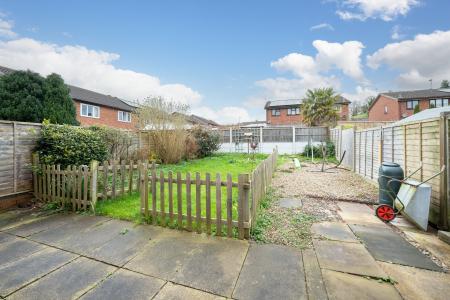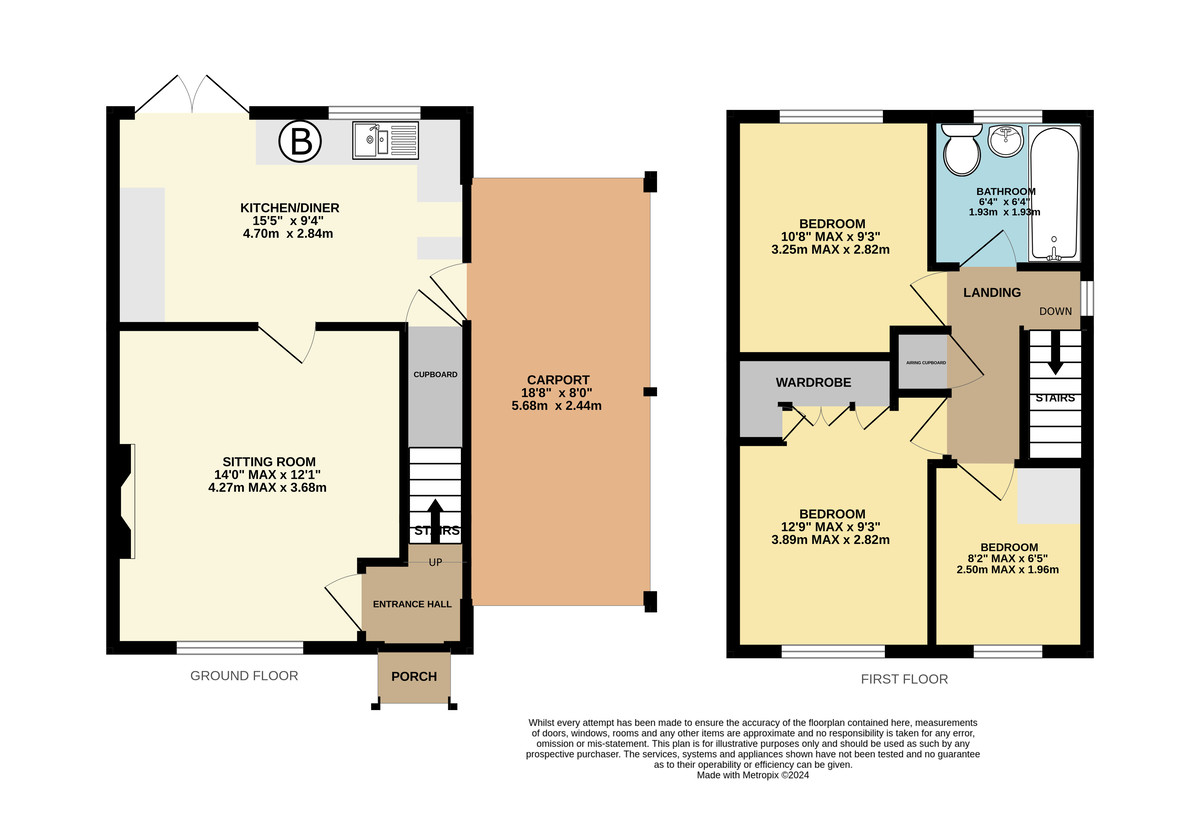- Kitchen/Diner
- Sitting Room
- Three Bedrooms
- Family Bathroom
- Driveway and Carport
- Generous Gardens
- EPC Rating D
- No Upward Chain
3 Bedroom Semi-Detached House for sale in Tenbury Wells
A semi-detached estate house in a popular residential area close to the primary school and within walking distance of the town centre.
Kitchen/Diner, Sitting Room, Three Bedrooms, Family Bathroom, Driveway and Carport, Generous Gardens, EPC Rating D.
No upward chain.
APPROXIMATE DISTANCES (MILES)
Tenbury Wells – 0.7,
Ludlow – 10,
Leominster – 10.5,
Kidderminster - 18,
Worcester - 22,
Hereford – 23,
M5 Junction 6 – 24,
Birmingham – 38.
DIRECTIONS
From Teme Street, Tenbury Wells head north over Teme Bridge and at the Swan Garage T Junction turn right onto the A456 in the direction of Kidderminster. After 0.3 mile turn left onto Forresters Road and after 0.1 mile at the T junction turn right onto Borderway and the property will be found on the left hand side as indicated by a Nick Champion 'For Sale' board.
SITUATION & DESCRIPTION
The property is situated in a popular residential area close to Burford Primary School and is within level walking distance of the market town of Tenbury Wells which offers many facilities including a variety of shops and services, a library, a doctors' surgery, a cottage hospital, primary and secondary schools, a swimming pool and gym, a cinema, and a range of clubs and societies.
18 Borderway is a semi-detached house constructed circa 1987 of brick elevations under a tiled roof. The property is set on a generous plot and benefits from UPVC double glazing, gas fired central heating, driveway parking space with a carport and level front and rear gardens. The property would benefit from some redecoration, is offered with no upward chain and would suit a wide variety of applicants including first time buyers, buy to let investors and those wanting to be within level walking distance of amenities.
ACCOMMODATION
A canopy porch with a part glazed door opens into the entrance hall. The sitting room has an electric wall mounted fire with a marble effect hearth. The kitchen/diner has a range of cream fitted units incorporating a stainless steel sink/drainer, space for a cooker with an extractor hood over, space for a fridge/freezer, plumbing for a washing machine, housing for the Glow-worm Flexicom 15hx boiler, a useful understairs larder cupboard, French doors opening onto the garden and a part glazed door opening into the carport.
Stairs from the entrance hall rise up to the first floor landing which has an airing cupboard with a tank and shelving. There are two double bedrooms, one of which has fitted wardrobes. There is a third single bedroom. The family bathroom has a bath with a Triton T70 gsi electric shower over, a pedestal basin, wc and heated towel rail.
OUTSIDE
The tarmac driveway with carport has parking space for two cars and the adjacent lawn has shrub and flower plots and hedging. A solid gate opens into the rear garden which has patio and gravel seating areas with space for pots and a garden shed, and there is a fenced lawn with shrub and flower borders to the side.
SERVICES
Mains water, drainage, gas and electricity are connected.
Gas fired central heating.
LOCAL AUTHORITY
Shropshire Council - Tel: 0345 678 9000
Council Tax Band B
ENERGY PERFORMANCE CERTIFICATE
EPC Rating D – Full details available upon request or follow the link:
https://find-energy-certificate.service.gov.uk/energy-certificate/0340-2831-8370-2194-2655
FIXTURES & FITTINGS
Only those mentioned in the particulars are included in the sale; all other items are excluded.
TENURE
Freehold
VIEWING
By prior appointment with the Agent: –
Nick Champion - Tel: 01584 810555
View all of our properties for sale and to let at:
www.nickchampion.co.uk
Photographs taken on 13th March 2024
Particulars prepared March 2024
what3words: ///decorator.tasks.womanly
Important information
Property Ref: 57033_100520000688
Similar Properties
Stanford Bridge, Worcestershire, WR6 6SX
Land | Guide Price £200,000
Wall Hills Farm, Orleton Lane, Stanford Bridge, Worcestershire, WR6 6SXA diverse farming unit with buildings, pasturelan...
Orchard Court, Tenbury Wells, Worcestershire, WR15 8EZ
2 Bedroom Terraced Bungalow | Guide Price £145,000
A mid-terraced bungalow in a prime position on a popular development which benefits from a warden service, resident faci...
Orchard Court, Tenbury Wells, Worcestershire, WR15 8EZ
1 Bedroom Flat | Guide Price £90,000
A first floor flat in a prime position on a popular development which benefits from a warden service, resident facilitie...
Tenbury Wells, Worcestershire, WR15 8FB
3 Bedroom Semi-Detached House | Guide Price £265,000
A modern semi-detached family house in a popular residential area within walking distance of the local schools and marke...
Rocks Green, Ludlow, Shropshire, SY8 2DS
3 Bedroom Cottage | Guide Price £275,000
BEST AND FINAL OFFERS INVITED BY WEDNESDAY, 24TH APRIL 2024 AT 12 NOON - FOR FURTHER INFORMATION AND TO REQUEST AN INFOR...
Tenbury Wells, Worcestershire, WR15 8BX
3 Bedroom Semi-Detached House | Guide Price £280,000
An extended semi-detached family house offering versatile accommodation within walking distance of the local schools and...

Nick Champion (Tenbury Wells)
Tenbury Wells, Worcestershire, WR15 8BA
How much is your home worth?
Use our short form to request a valuation of your property.
Request a Valuation
