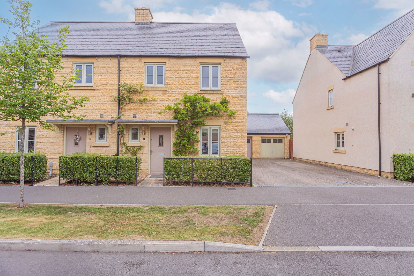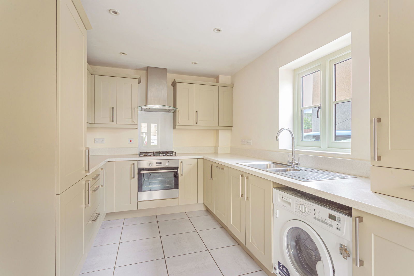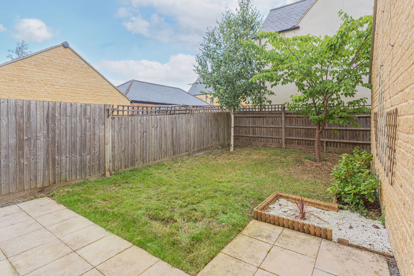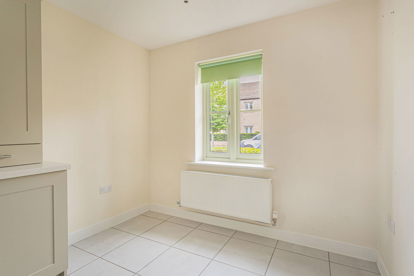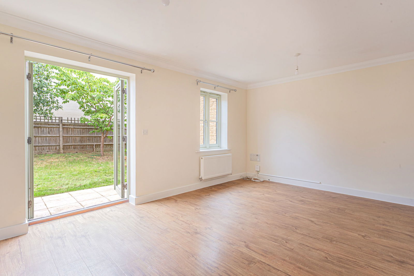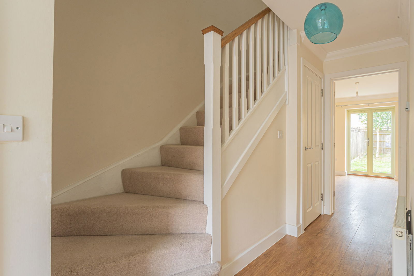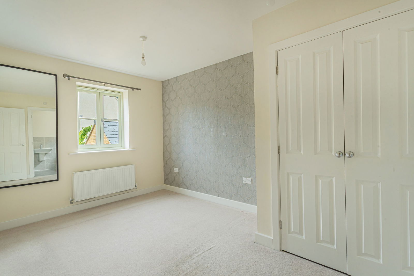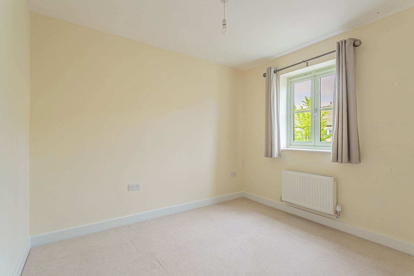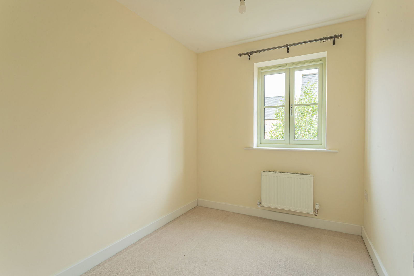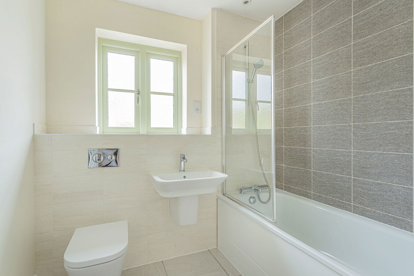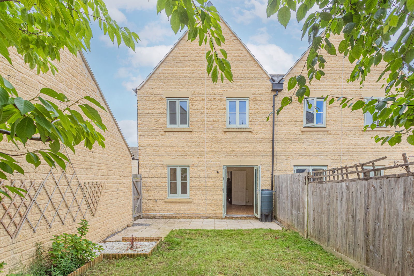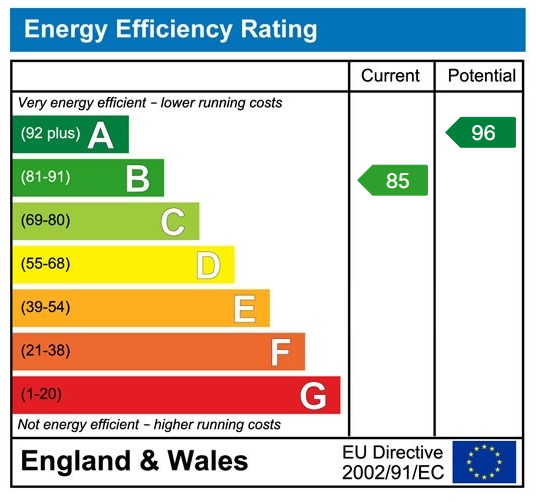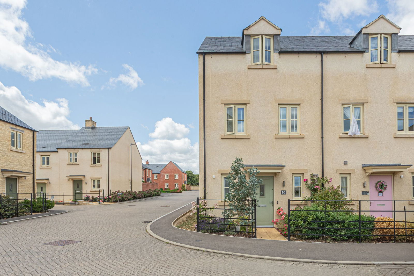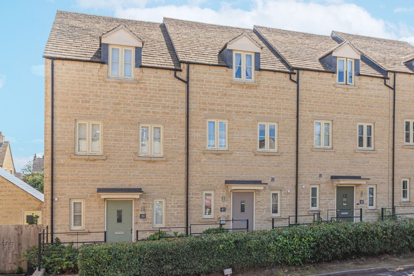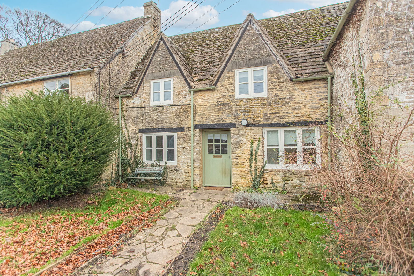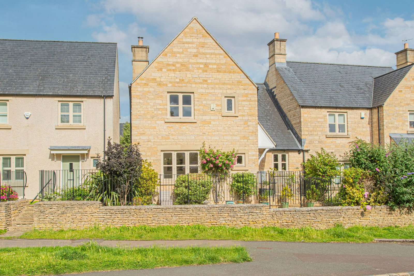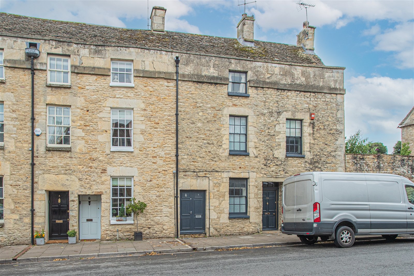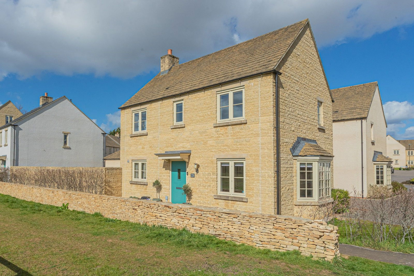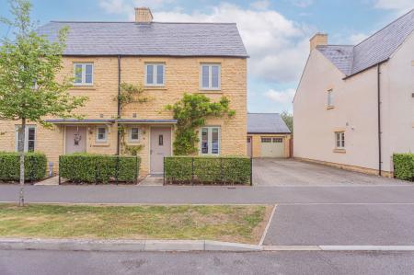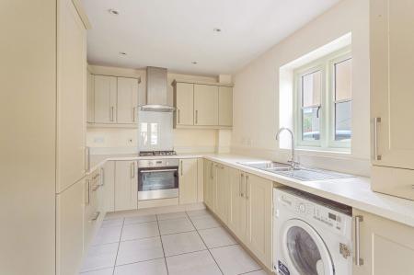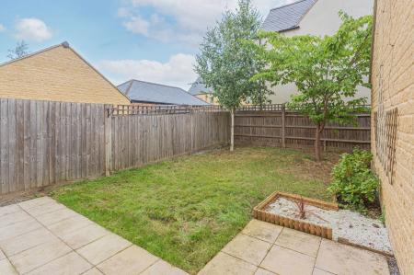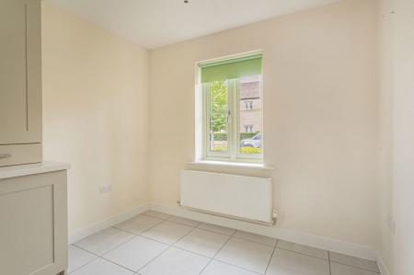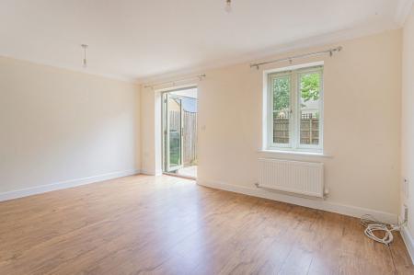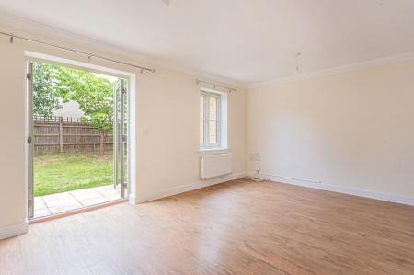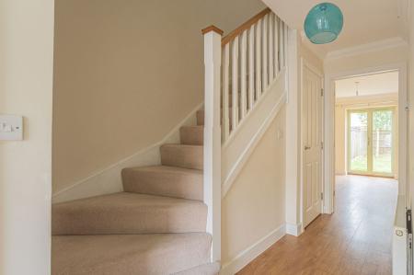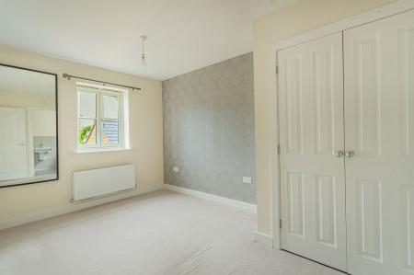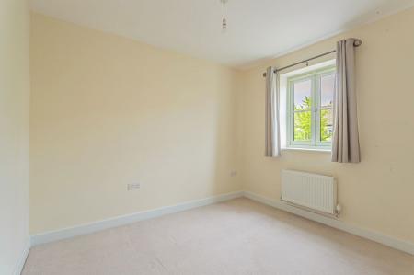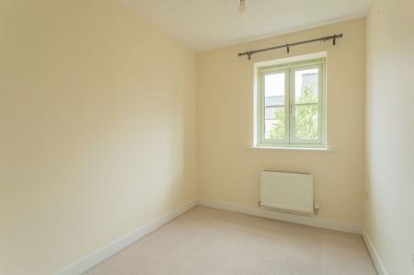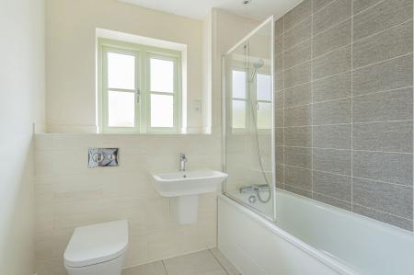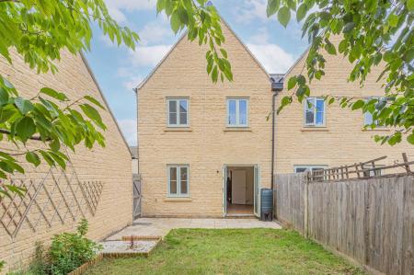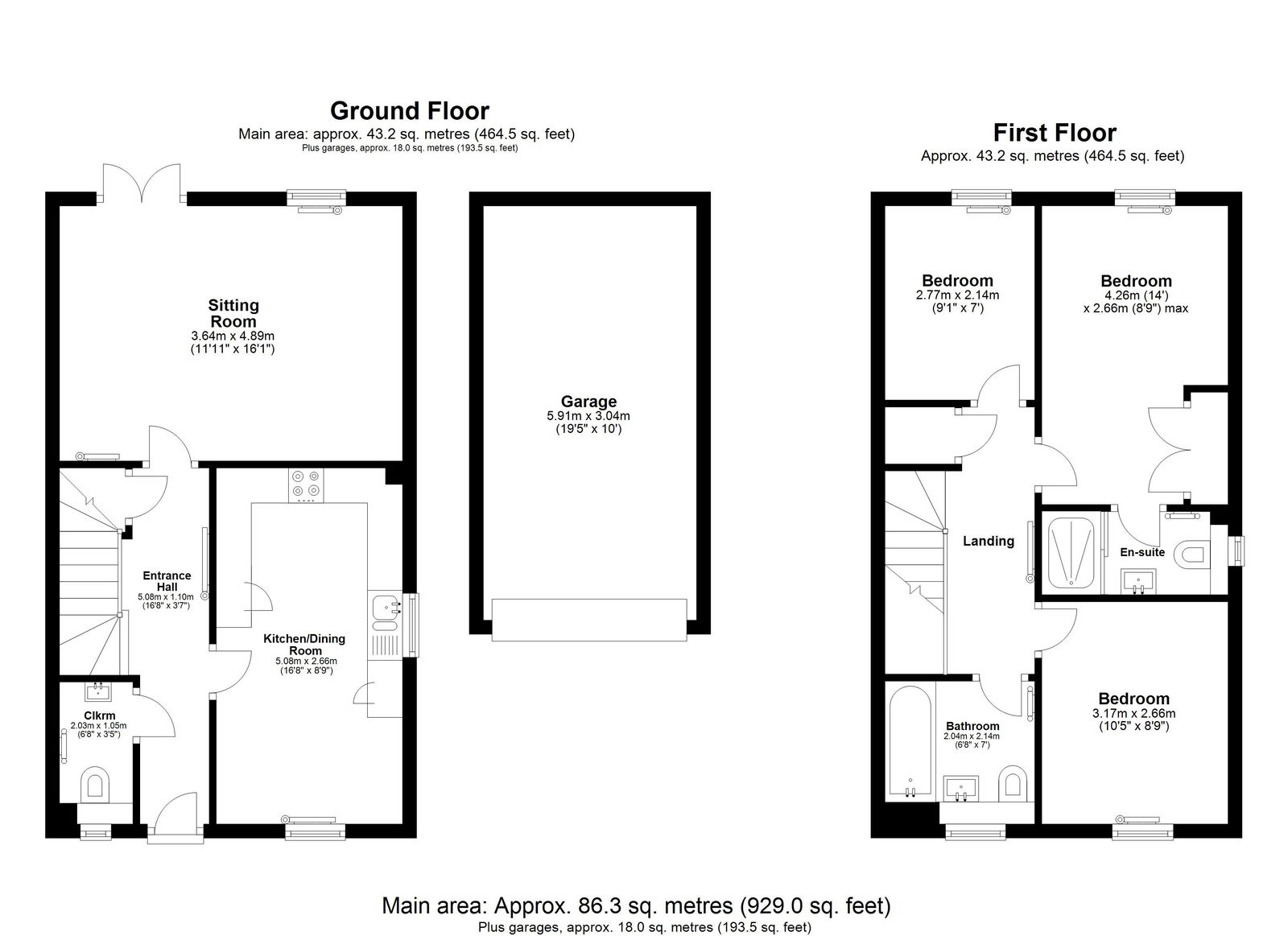- Cotswold Style Semi Detached Propery
- Modern Kitchen / Diner
- Large Sitting room
- Cloakroom
- Three Bedrooms
- Master Bedroom with Ensuite
- Garage and Driveway for Two Vehicles
- Mature Rear Garden
- Close To All Amenities
- No Onward Chain
3 Bedroom Semi-Detached House for sale in Tetbury
Positioned on an attractive and maturing modern development, a well-appointed semi-detached home accompanied by a tandem driveway and single garage. Offered to the market with no onward chain.
Situated within the sought-after Amberley Park development, built by Bewley Homes from 2018 onwards, this reconstituted Cotswold stone home offers both functionality and charm in equal measure. The accommodation is set across two floors and reaches 929sq.ft (approx.), plus has a single garage and benefits from remaining NHBC warranty.
Upon entry, a welcoming hallway provides access to all ground floor rooms and has stairs rising to the first floor with a handy storage cupboard underneath. Karndean flooring is laid throughout the downstairs accommodation, in a mix of both wooden and tile effects. At the front of the home, the spacious kitchen/diner features a contemporary yet sympathetically Cotswold range of fitted wall and base units topped with a pale quartz effect laminated work surface. Integrated appliances include a slimline dishwasher, fridge/freezer, fan-assisted oven, and four ring gas-hob. There is also space for an integrated washing machine, and the gas central heating boiler is discreetly housed in a kitchen cupboard. The room benefits a dual aspect creating a bright space and there is a dedicated area for the dining table ahead of the front window.
To the rear of the property the sitting room enjoys a light and airy atmosphere with French doors opening onto the rear garden. The room reaches the full width of the house to offer a generously sized space that comfortably accommodates sofas and additional furnishings.
The ground floor also includes a cloakroom with WC, wash basin and a heated towel radiator, along with space for coats and shoes.
Upstairs, there are three well-proportioned bedrooms and a family bathroom. The master suite includes a built-in wardrobe and a contemporary en-suite shower room with a walk-in shower, W.C, and wash basin. Bedroom two is another double in size, while bedroom three offers versatility as a single bedroom, nursery, or home office. The main bathroom is fitted with a white suite that comprises a shower over bath, WC, and wash basin, along with another heated towel rail Both the bathroom and en-suite feature their own windows, providing natural air.
Outside, the rear garden is primarily laid to lawn with two established specimen trees and a raised flower border. There is an area behind the garage which is an ideal bin storage area, or to privately storage gardening equipment out of sight.
A side gate provides access to the driveway, which offers tandem parking for two vehicles in addition to a single garage. The garage benefits power and lighting along with an EV charger. The front garden is attractively bordered with estate fencing and low-maintenance planting.
We understand the property is connected to all mains services: gas, electricity, water and drainage. Council tax band D (Cotswold District Council). The property is freehold.
Amberley Park is subject to an annual service fee, which maintains the open spaces around the development.
EPC – B (85).
Tetbury is a historic wool town situated within the Cotswold Area of Outstanding Natural Beauty. The town is known for its royal association with HM King Charles III, who resides at nearby Highgrove House. It hosts the highly anticipated and well-attended annual Woolsack Race each May on Gumstool Hill. The charming and quintessential town centre offers many amenities, including cafés, boutiques, pubs, and restaurants. Essential services such as a supermarket and both a primary and a secondary school are located within the town itself.
Important Information
- This is a Freehold property.
- This Council Tax band for this property is: D
Property Ref: 4927_1144505
Similar Properties
3 Bedroom End of Terrace House | Guide Price £425,000
Immaculately presented throughout, this three-bedroom townhouse is positioned within an attractive, modern development a...
3 Bedroom Terraced House | Guide Price £425,000
Situated on the ever-popular Brays Avenue, part of the attractive Highfields development on the northern outskirts of Te...
Charlton, Nr Malmesbury, Wiltshire
3 Bedroom Terraced House | Guide Price £425,000
A charming, Grade II listed Cotswold stone cottage in need of general updating throughout. The property is accompanied b...
3 Bedroom Semi-Detached House | Guide Price £439,500
Offering deceptively spacious and well-appointed accommodation throughout, this conveniently positioned family home bene...
3 Bedroom Terraced House | Guide Price £445,000
A handsome Grade II listed townhouse situated in the heart of Tetbury’s historic centre. The property boasts three bedro...
3 Bedroom Detached House | Guide Price £450,000
A fantastically presented, three bedroom detached home situated on the outskirts of the popular Highfields development....
How much is your home worth?
Use our short form to request a valuation of your property.
Request a Valuation

