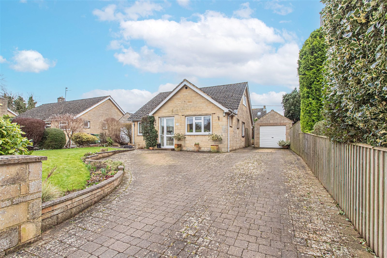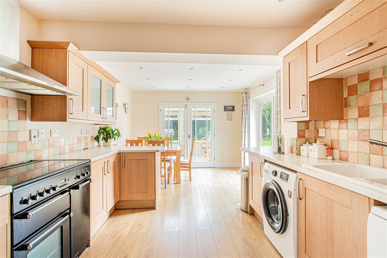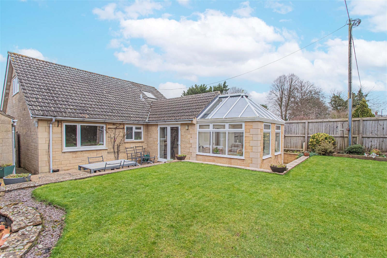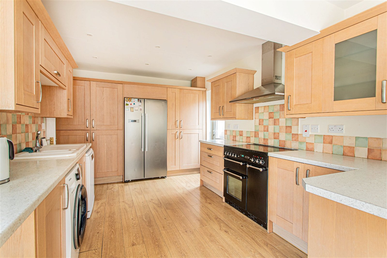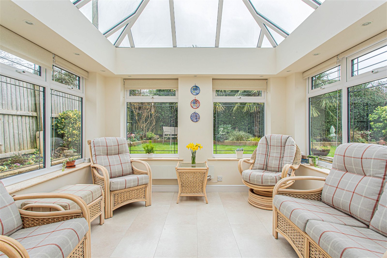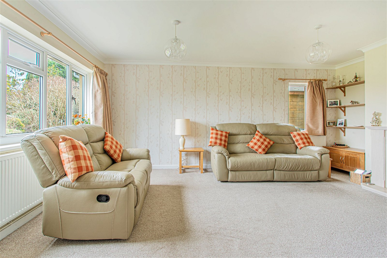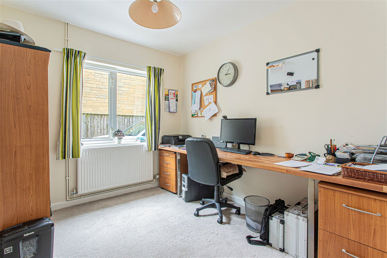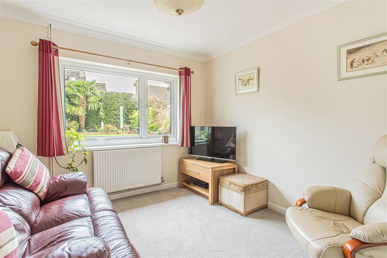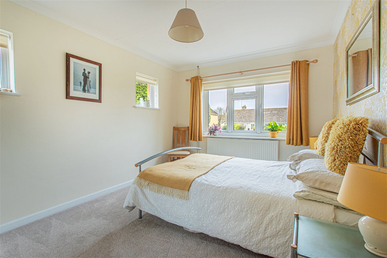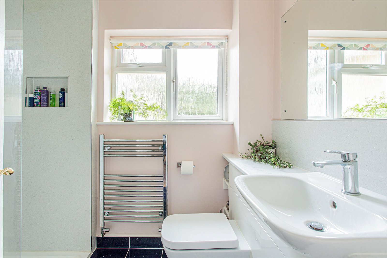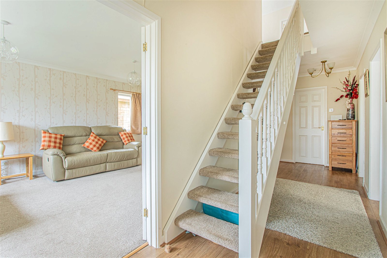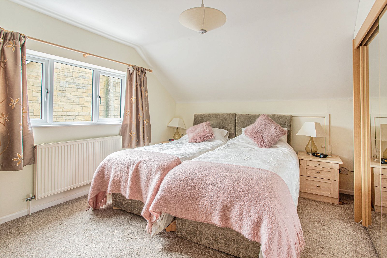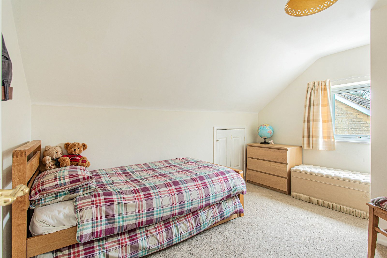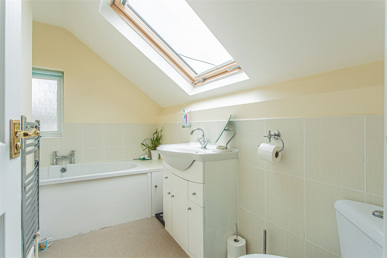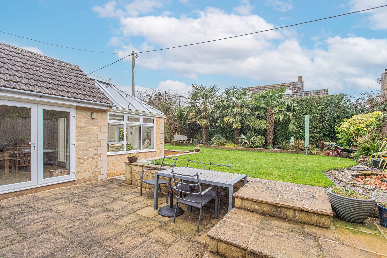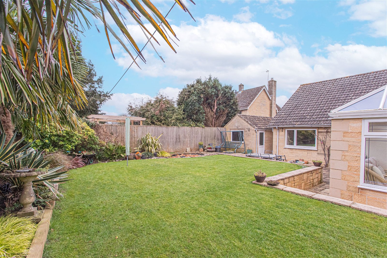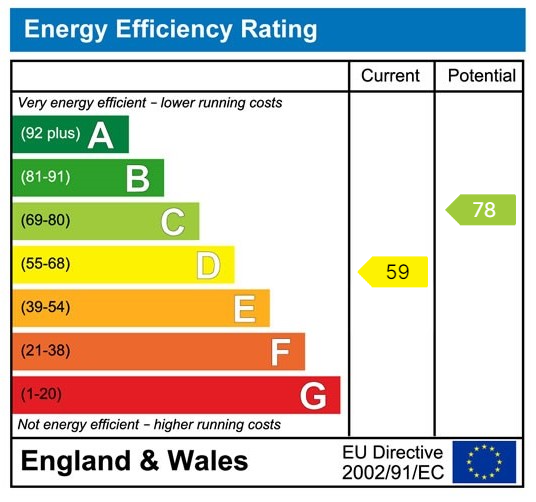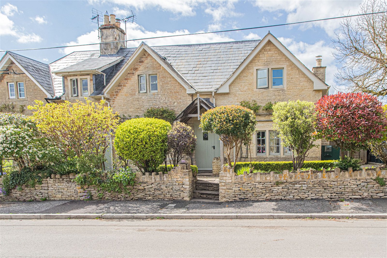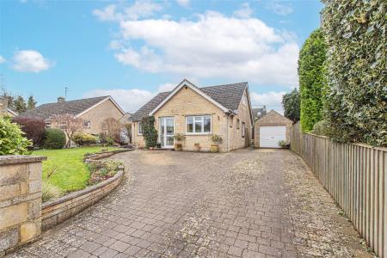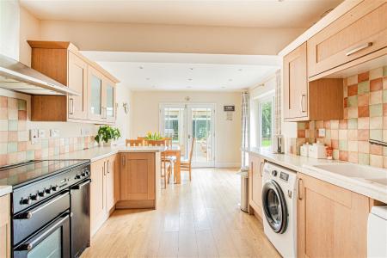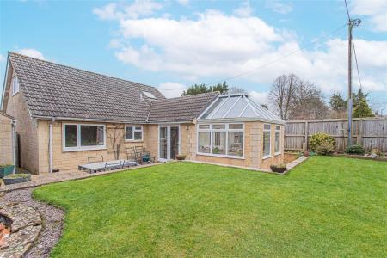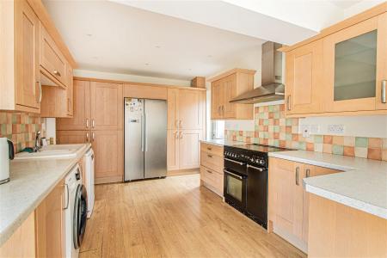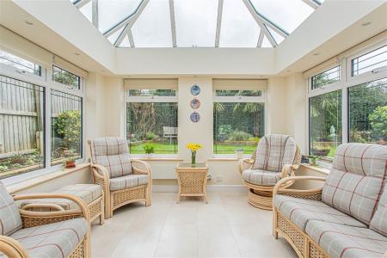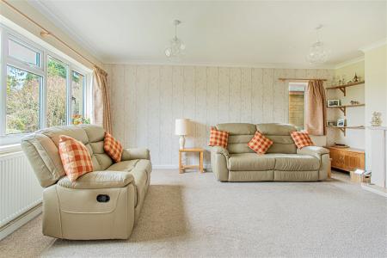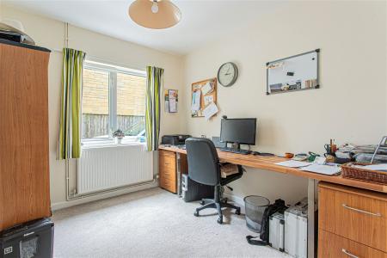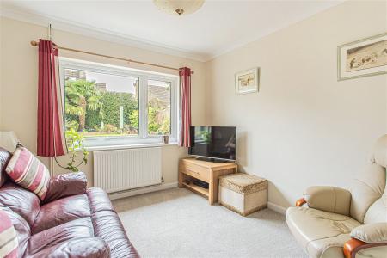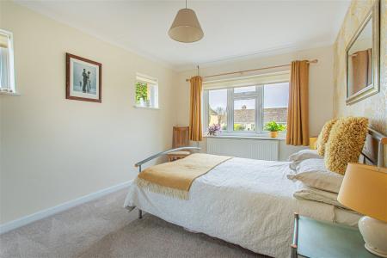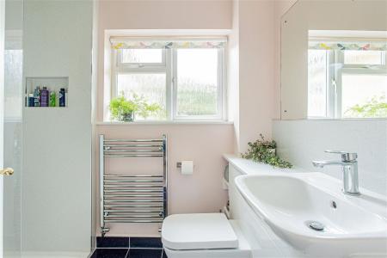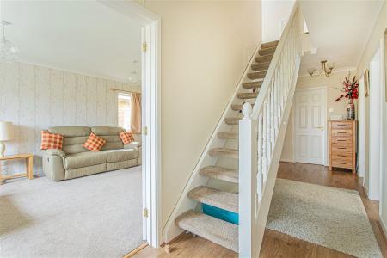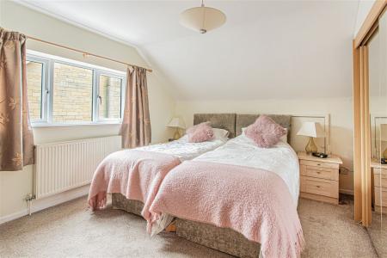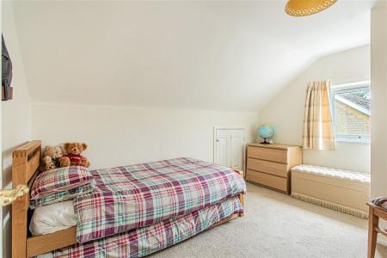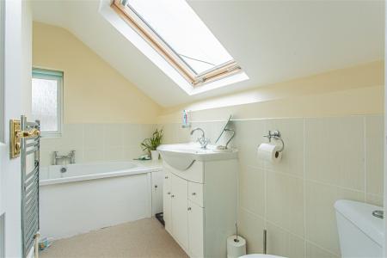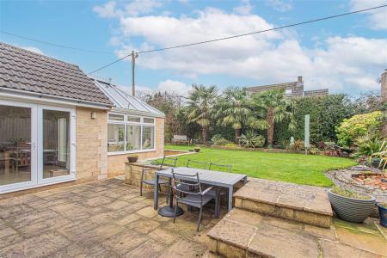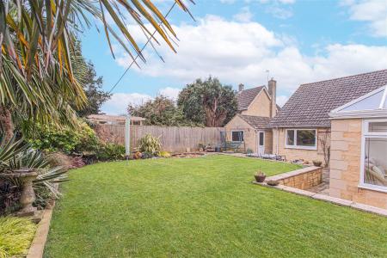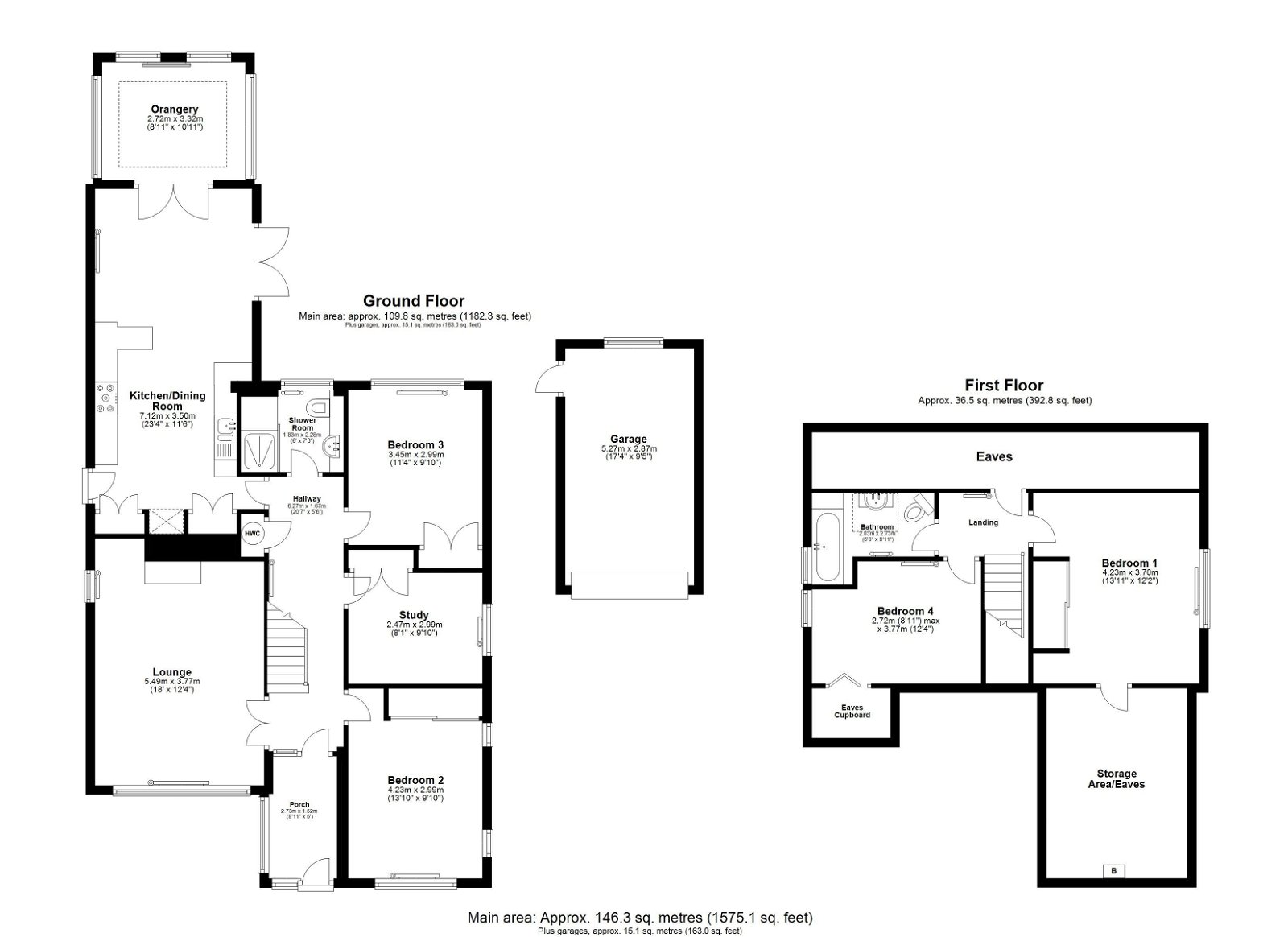- Detached Bungalow in Quiet Cul-de-sac
- Walking Distance of The Town Centre
- Open Plan Kitchen/Dining Room
- Four Bedrooms
- Orangery
- Spacious Sitting Room with Focal Fireplace
- Two-Tiered Landscaped Garden
- Large Driveway with Single Garage
4 Bedroom Detached House for sale in Tetbury
A tastefully presented, four-bedroom detached chalet-bungalow situated in a peaceful and highly regarded cul-de-sac that is within walking distance of the town centre. The property is accompanied by a south-easterly facing rear garden, a driveway providing off-street parking and a single garage.
Priory Way is a mature cul-de-sac believed to have been built in the 1970’s and is favourably situated close to Tetbury town centre. This particular property has been under the current ownership for some 18 years and has been lovingly updated and improved during this time, including two extensions to the rear. The versatile accommodation is arranged across two floors and reaches approximately 1575sq.ft.
The property is entered via a useful porch, which is a great space for storing shoes and coats before entering the main hallway. The hallway sits centrally within the ground floor and provides access, via glazed double doors, into the spacious and light filled sitting room. This room has a focal chimney breast with an electric fire inset, and the large front window overlooks the garden. At the end of the hallway, and with direct access onto the rear garden via French doors, is the fully fitted kitchen/dining room. This comprises a great selection of fitted wall, base and full height units with space for a range cooker, an American style fridge freezer and plumbing for a dishwasher and washing machine. At the far end of the kitchen is the dining area which makes it a great sociable room, and beyond this is an orangery that provides a seating area with an outlook across the garden. The kitchen also benefits a further personnel door onto the side access pathway. Across the hallway are three further ground floor rooms, which offer great versatility to be used as either bedrooms or reception rooms. The current arrangement provides a pleasant guest bedroom, a study and a further snug. All three of these rooms boast the useful feature of fitted cupboards. Completing the ground floor is a recently updated shower room with a double walk-in shower, wash basin and W.C fitted within a vanity unit.
The first floor consists of two bedrooms; one of which is used as the master bedroom with further fitted wardrobes and useful eaves storage cupboards, whilst the second bedroom is of a double size, which could be used as a dressing room should the full first floor be used as a main suite. The bathroom sits adjacent to the double bedroom comprising a white suite with a shower over bath, W.C and wash basin along with a heated towel rail.
Externally, there is a block paved driveway to the front of the property which is bounded by a stone wall and mature borders, this creates ample off-street parking for multiple vehicles along with a single garage which has an up and over door, power, a further uPVC side door and benefits from a window at the back. To the rear of the property is a two-tiered garden.
The first tier is a patio terrace which is perfect for entertaining and outdoor dining during the summer months, and the second tier is laid to lawn with mature borders that surround the back of the property.
We understand the property is connected to all mains services, gas, electricity, water and drainage. Council Tax band E (Cotswold District Council). The property is freehold.
EPC – D(59).
Tetbury is an historic wool market town situated within the Cotswold Area of Outstanding Natural Beauty. The town is known for its Royal association to HM King Charles III whose favourite country home is Highgrove House. Close by, Westonbirt is one of the most important arboretums in the country. Home of the famous Woolsack Race, the town now hosts a crazy soapbox derby, Tetbury Wacky Races each May. This charming and quintessential town centre has many amenities to offer including good food and fashionable shopping, and for Arts lovers the old station is now a thriving Arts Centre. Essential services such as a GP surgery, chemist and post office are within the town itself, as are a supermarket and a primary and secondary school.
Kemble station, which provides a mainline service to London Paddington in just over an hour, is approx. 7 miles away, and both the M4 and M5 are equidistant to the south and west, respectively, giving convenient transport links to Bath, Bristol and London.
Important information
This is a Freehold property.
This Council Tax band for this property E
Property Ref: 4927_787302
Similar Properties
4 Bedroom Detached House | Guide Price £750,000
Idyllically positioned within a very peaceful hamlet between Tetbury and Minchinhampton, a four-bedroom detached home th...
Sherston, Nr Tetbury & Malmesbury
4 Bedroom Semi-Detached House | Guide Price £750,000
A beautifully appointed, period home nestled into the ever sought-after Cotswold village of Sherston. The accommodation...
3 Bedroom Bungalow | Guide Price £749,000
A very unique opportunity to purchase a spacious, detached bungalow occupying a private position and sitting well within...
4 Bedroom Detached House | Guide Price £765,000
A beautifully presented detached home, offering a contemporary, versatile and practical living space plus three/four bed...
4 Bedroom Cottage | Guide Price £765,000
A characterful cottage in a peaceful Cotswold village.
4 Bedroom Detached House | From £800,000
An impressive four bedroom house, situated on a sought after cul-de-sac in the heart of Tetbury which has been recently...
How much is your home worth?
Use our short form to request a valuation of your property.
Request a Valuation

