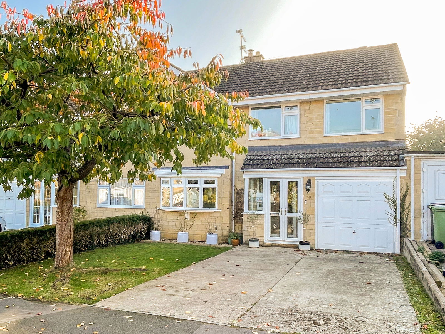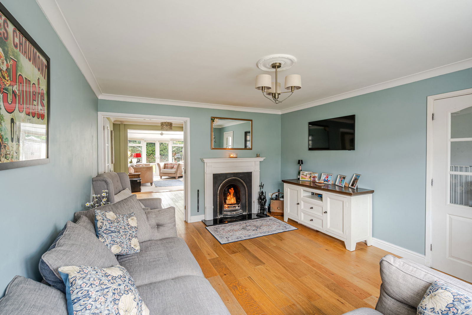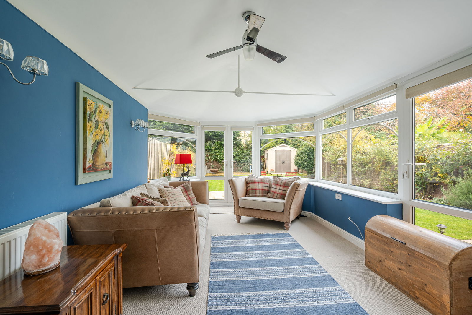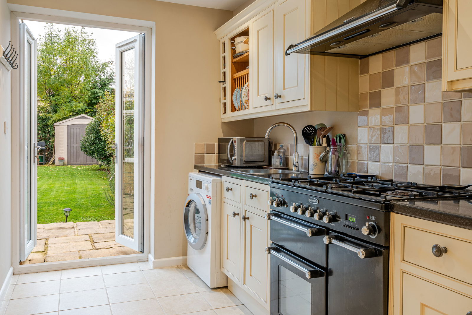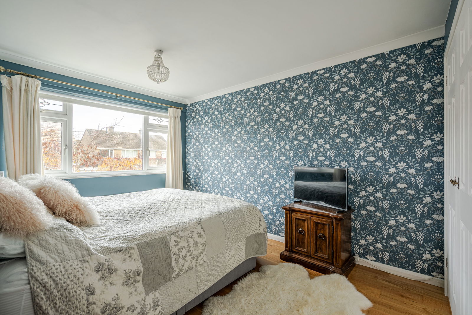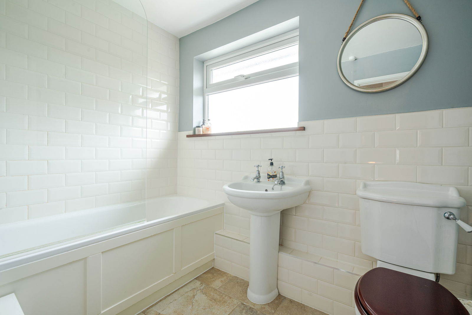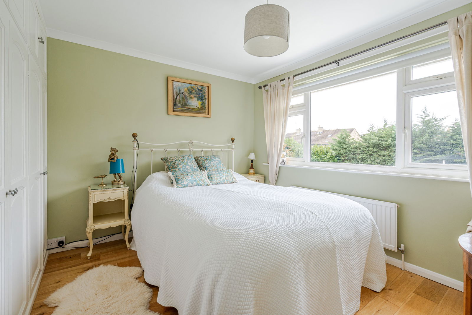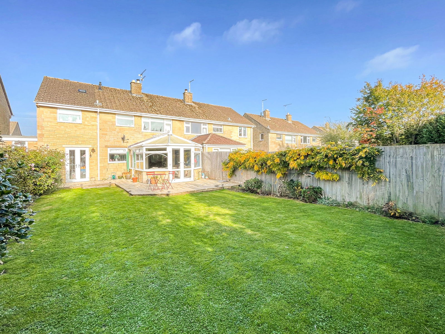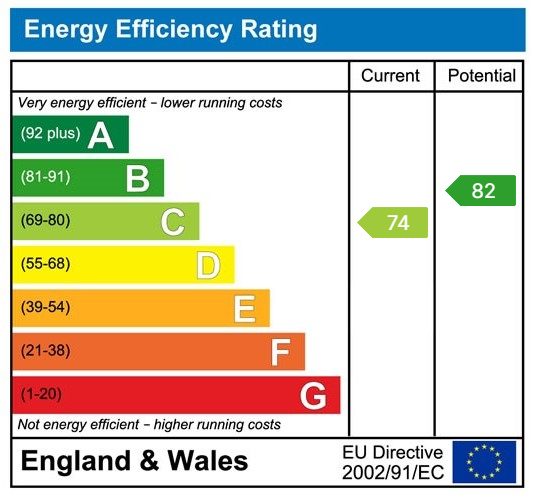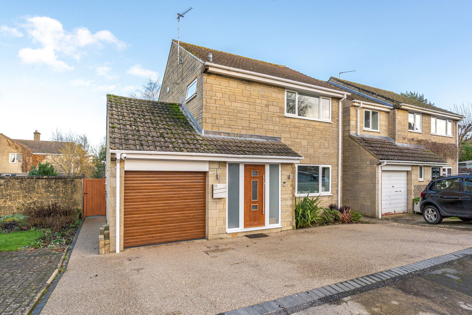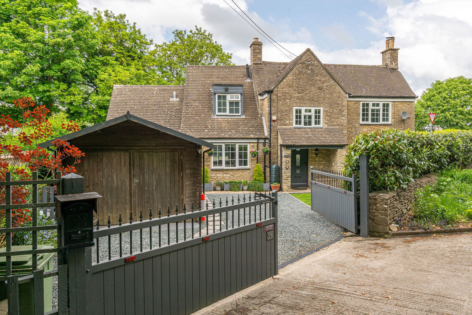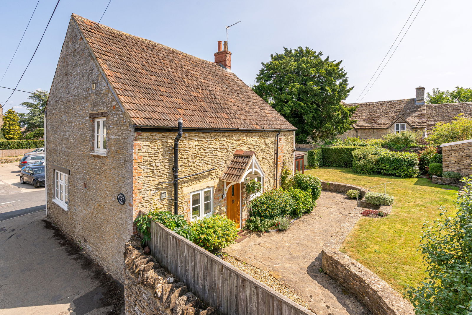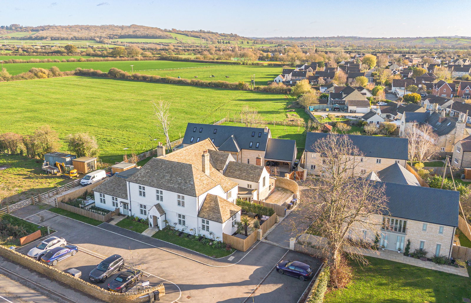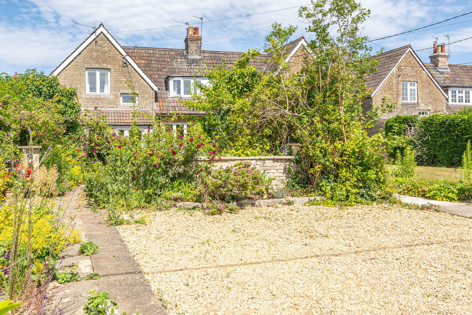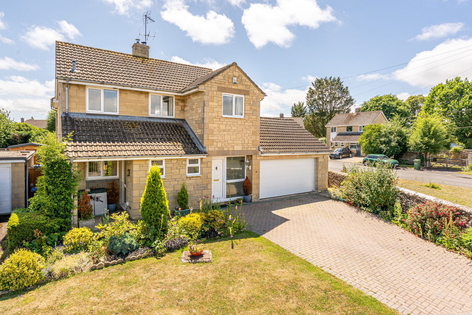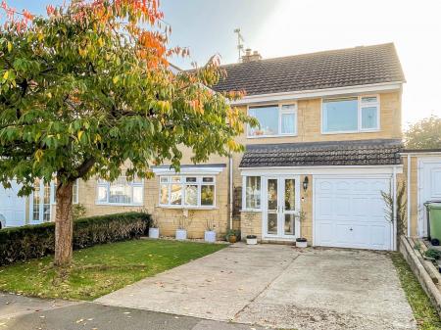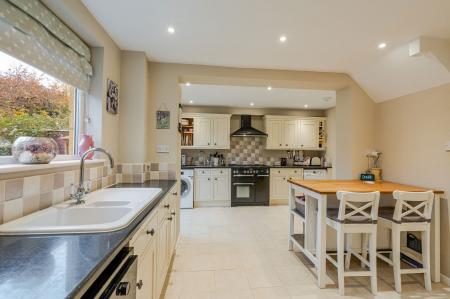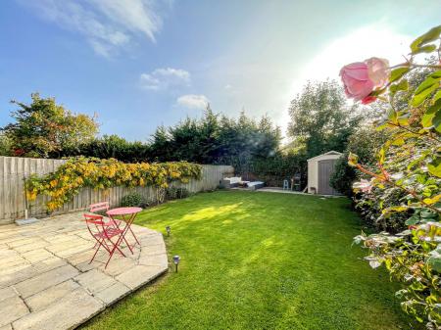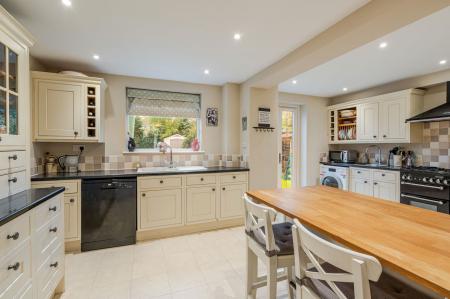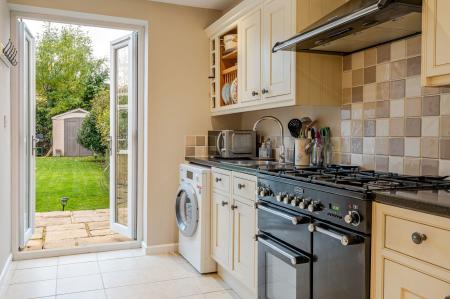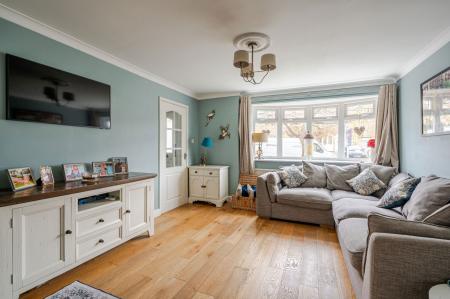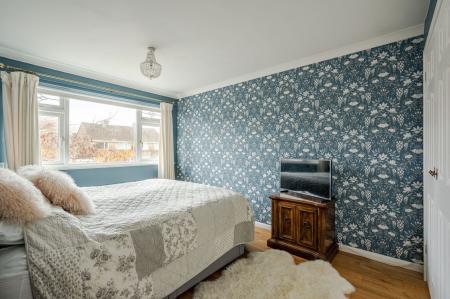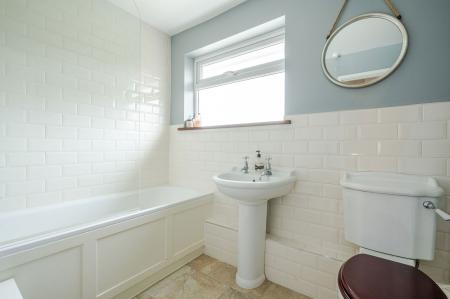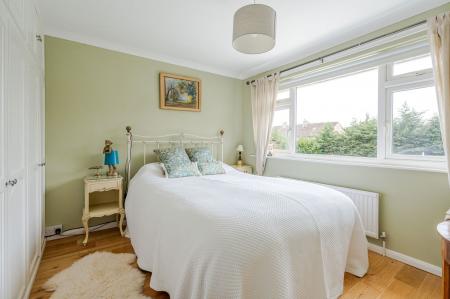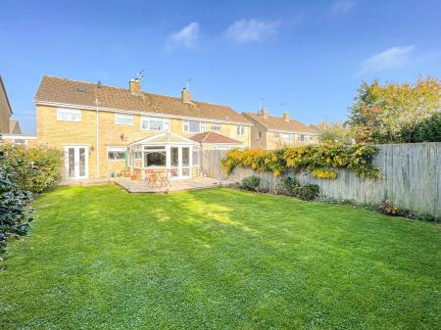- Semi-detached modern house
- Family-sized accommodation
- 2 reception rooms and conservatory
- Bathroom and shower room
- Spacious kitchen/breakfast room
- South-west generous garden
- Off-street parking
- Level walking distance to the town centre
- No onward chain
4 Bedroom Semi-Detached House for sale in Tetbury
Description
This semi-detached family home is superbly located in a popular no-through road conveniently positioned close to many of Tetbury's amenities and schools with the town centre just an easy level 5-minute stroll from the property. In addition, the location enjoys both the town convenience and the enjoyment of the Cotswold countryside with Tetbury’s beautiful trail walking routes also within easy walking distance.
The property is well-presented as well as light and airy from the south-westerly aspect at the rear. Arranged across two floors, the accommodation extends to around 1,487 sq.ft. The ground floor layout is superbly designed for family life and for those who love to entertain. The ground floor flows well and comprises an entrance hall, front living room with bay window and open fireplace, continuing to a dining room and an all-year-round conservatory at the rear. The kitchen/breakfast room is fitted with an extensive range of units and has access off to the garage and a downstairs WC. Upstairs, there are four bedrooms comprising three doubles with fitted storage and a single. There is both a family bathroom and a shower room on the first floor, both of which have been updated within the current ownership.
The property benefits from a Worcester Bosch boiler and smart Bosch heating system which were installed in January 2023, with the boiler still being under warranty. The property also benefits from extensive attic space which provides ample storage or the potential to be wholly or partly converted into additional accommodation if required, subject to planning.
In front of the property there is a lawn with a mature cherry tree alongside a driveway with space for two cars up to the garage. The garden is an excellent feature being larger than average in size and south-west facing. The garden has been landscaped for various patio seating areas, with double doors from the kitchen and conservatory inviting outside entertaining. A good-sized level lawn is bound by mature shrubs including a flowering wisteria along the fence and raised flower beds.
The current vendors have thoroughly enjoyed their time at the property and have praised their wonderful and incredibly friendly neighbours in particular.
Situation
Tetbury is a thriving historic Cotswold market town with much of it dating back to the 17th and 18th Centuries. The town has a broad range of shops and amenities for everyday needs as well as a number of quality antique shops, excellent hotels, restaurants and cafes within the town centre. Further everyday needs include a large supermarket, hospital, surgeries and post office whilst there are also excellent schools catering for all ages. Voted by Country Life magazine recently as the third most desirable town in the country, Tetbury is situated within an Area of Outstanding Natural Beauty and is surrounded by delightful Cotswold Countryside where there are ample opportunities for walking. Conveniently located less than half an hour from both the M4 and M5 motorway, Tetbury is within easy reach of Cirencester, Cheltenham, Bath, Bristol and Swindon. Close by is the beautiful Forest Commission run Westonbirt Arboretum and King Charles Highgrove Estate. There is good access to nearby Kemble Railway Station which provides regular fast services to London and other regional centres.
Additional Information
The property is Freehold with gas-fired central heating, mains drainage, water and electricity. The property is located within the Cotswold Area of Outstanding Natural Beauty. Superfast broadband is available and there is good mobile phone coverage. Information taken from the Ofcom mobile and broadband checker, please see the website for more information. Cotswold District Council Tax Band D.
Important Information
- This is a Freehold property.
- This Council Tax band for this property is: D
Property Ref: 2775_836758
Similar Properties
3 Bedroom Detached House | £550,000
Having been wholly transformed both inside and out, this detached house is very impressive with a fantastic configuratio...
2 Bedroom Detached House | £525,000
Located 1 mile from the town centre, this detached former tollhouse offers well-proportioned 2 bedroom accommodation wit...
3 Bedroom Detached House | £505,000
Situated in the heart of this village community close to its amenities, a charming DETACHED period cottage which has bee...
Mermaid Court, Christian Malford
4 Bedroom Semi-Detached House | £595,000
Tucked away in the corner of a small exclusive village development comprising only 7 homes, this semi-detached house is...
3 Bedroom Semi-Detached House | £595,000
With an exceptional 300ft garden and private off-street parking, this Cotswold stone cottage is very deceptive offering...
3 Bedroom Detached House | £595,000
Situated within a desirable mature close, this detached modern house has extended accommodation with further potential t...
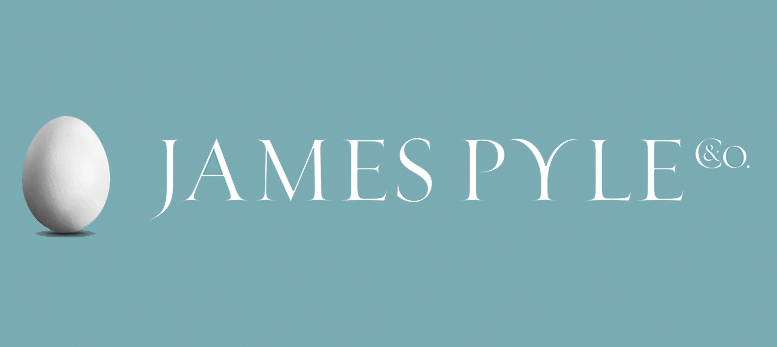
James Pyle & Co (Sherston)
Swan Barton, Sherston, Wiltshire, SN16 0LJ
How much is your home worth?
Use our short form to request a valuation of your property.
Request a Valuation
