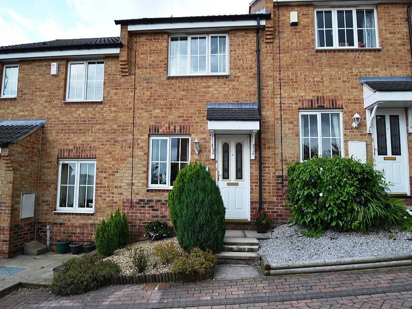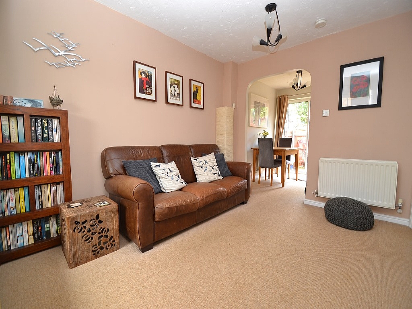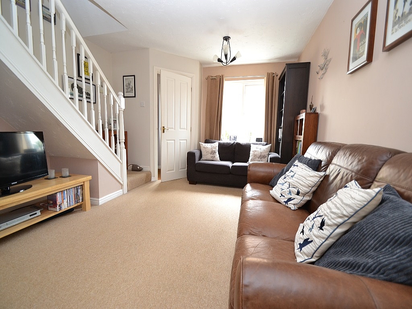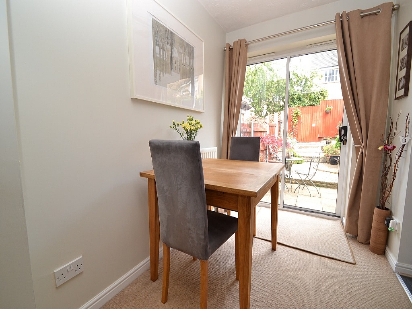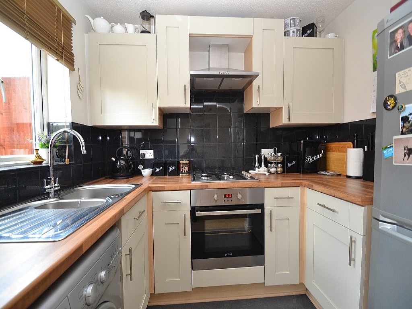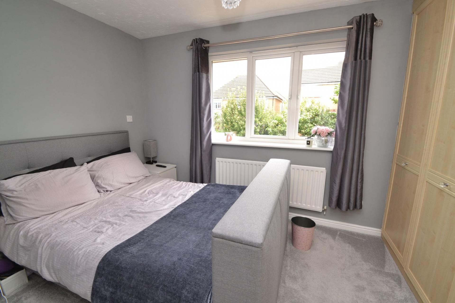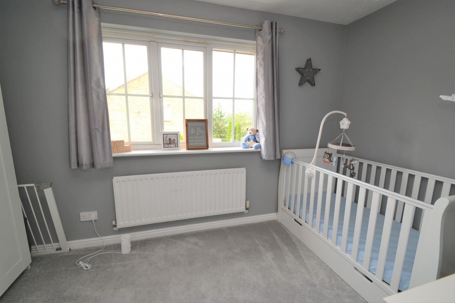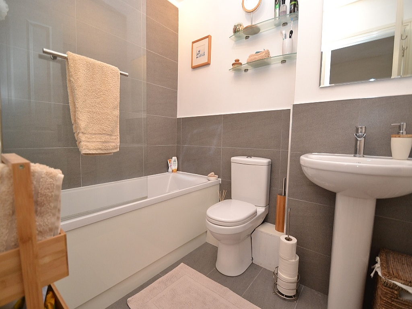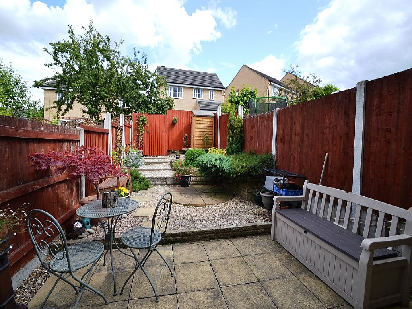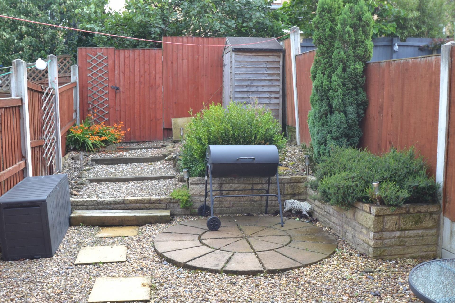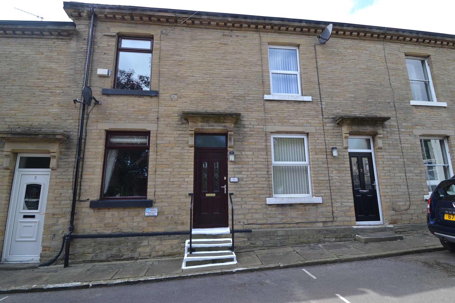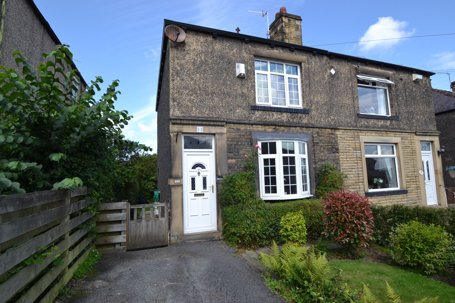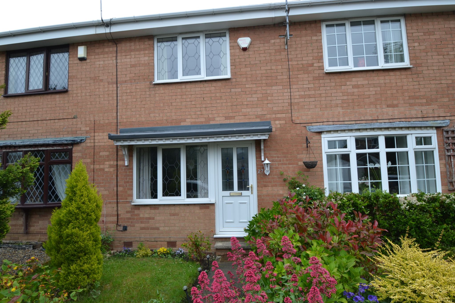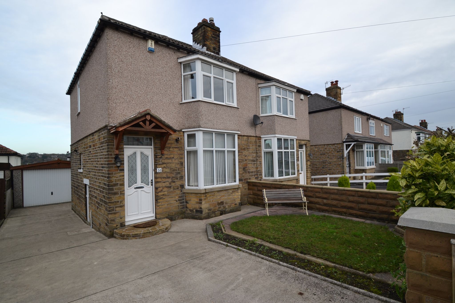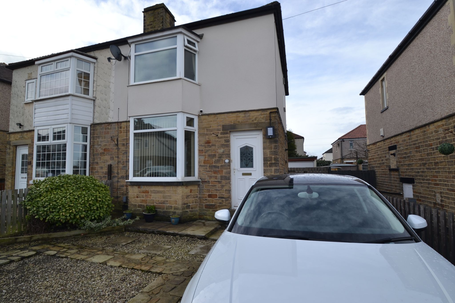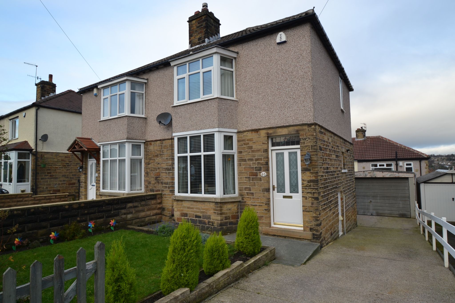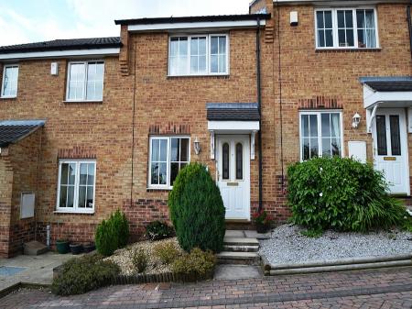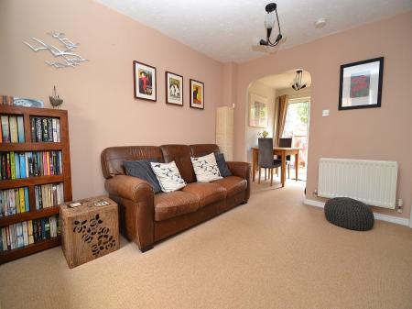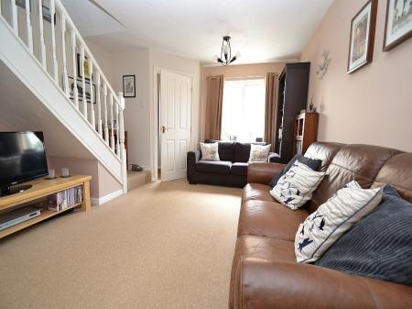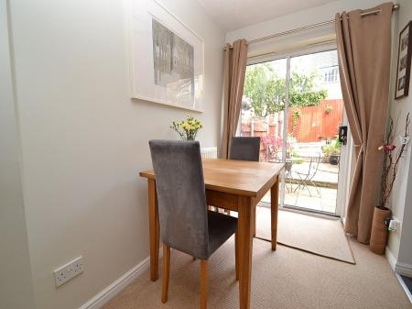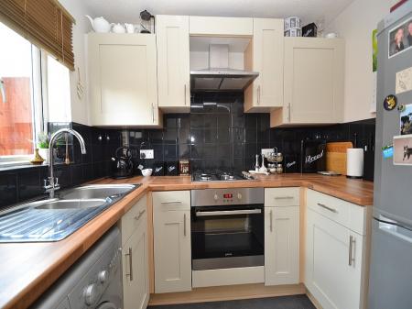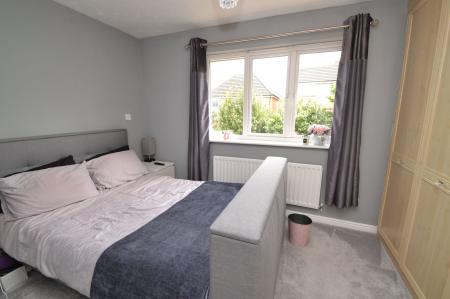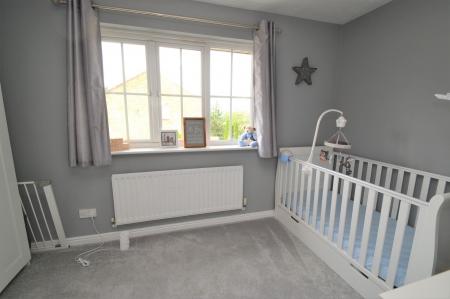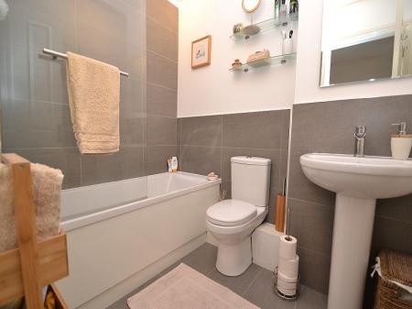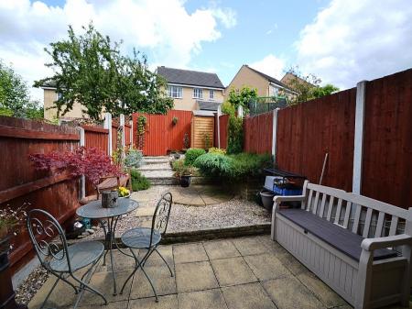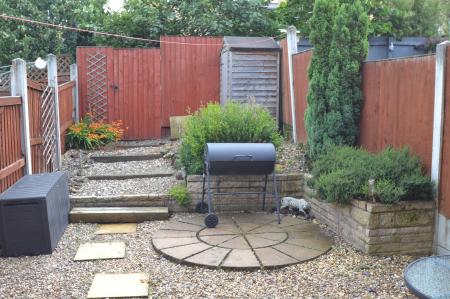- WELL PRESENTED THROUGHOUT
- 2 DOUBLE BEDROOMS
- 2 PARKING SPACES
- ATTRACTIVE SMALL CUL-DE-SAC - ON THIS SOUGHT AFTER DEVELOPMENT
- REPLACEMENT BATHROOM SUITE
- REPLACEMENT FITTED KITCHEN
- IDEAL FTB'S OR INVESTORS
- NO CHAIN
2 Bedroom Mews House for sale in Thackley
This is a lovely example of the style of property which will appeal to FTB'S, being a mid-mews, situated in this attractive cul-de-sac on this popular development. Comprising, front hall, lounge, archway onto dining room with rear patio doors leading out onto the rear easy to maintain enclosed garden, replacement fitted kitchen with extractor, hob and built in oven all in stainless steel, upstairs are 2 double bedrooms the master having fitted robes, replacement bathroom suite in white with electric shower over the bath, gch & Upvc dg, small garden frontage, 2 parking spaces. This is a walk in home and is ideally situated for both railway stations for commuting to Leeds/Bradford and beyond. FTB'S do not miss this chance to purchase this well presented home. VIEWING ESSENTIAL.
Hall: Front door into hall, ch radiator.
Lounge: 4.57m x 3.65m (15'5 x 12'3). Upvc dg window to front, two ch radiators, staircase with recessed under storage/TV area, under stairs storage cupboard, archway onto the :-
Dining Room: 2.43m x 1.82m (8'1 x 6'1). Ch radiator, rear Upvc dg patio doors, archway onto the:-
Kitchen: 2.43m x 1.52m (8'2 x 5'10). Replacement fitted wall & base units with butcher wallnut effect work tops with tiling above, space for a tall boy fridge freezer, stainless steel extractor over a 4 ring gas hob and built in electric oven all by Prima, plumbed for an auto-washer, stainless steel 1.5 sink with mixer tap, Upvc dg window to rear, Suprima ch boiler.
Landing & Stairs: Staircase, access into the roof space.
Bedroom 1: 3.04m x 2.43m (10'5 x 8'2). Upvc dg window to rear, ch radiator, full wall length fitted robes.
Bedroom 2: 3.65m x 2.43m (12'6 x 8'0). Upvc dg window to front, ch radiator, airing cupboard.
Bathroom: Three peice suite in white, shower glass screen with electric shower over the bath, part tiled, chrome fittings, heated chrome towel rail, extractor, tiled floor.
Externally: Front graveled area with flagged approach to front door, 2 parking spaces. Rear enclosed low maintenance garden comprising, water tap, flagged patio and stepped tiered graveled areas with rockery with established borders, shed, gated access for wheelie bin access, sensor security light.
Property Reference 0014401
Important Information
- This is a Freehold property.
Property Ref: 57897_0014401
Similar Properties
2 Bedroom Terraced House | £139,995
WELL PRESENTED 2 DOUBLE BEDROOM MID-STONE TERRACE * SITUATED CLOSE TO ALL THE LOCAL AMENITIES * GCH & COMBI-BOILER * UPV...
2 Bedroom Semi-Detached House | £139,995
MATURE STONE FACED/BRICK AND RENDERED 2 DOUBLE BEDROOM SEMI-DETACHED * SAME FAMILY OWNERSHIP FOR 58 YEARS * POPULAR PART...
2 Bedroom Mews House | £139,995
MUCH SOUGHT AFTER STYLE OF MEWS PROPERTY SITUATED IN THIS SMALL ENCLAVE IN THIS POPULAR PART OF IDLE * GCH WITH WORCESTE...
2 Bedroom Semi-Detached House | £144,950
PART STONE SEMI-DETACHED * 2 DOUBLE BEDROOMS * GCH & IDEAL CONDENSING BOILER * UPVC DG & ALARMED * SPACIOUS DRIVE LEADIN...
2 Bedroom Semi-Detached House | £144,950
MATURE MODERNISED EXTENDED 2 BEDROOM BAY SEMI-DETACHED * 2 RECEPTIONS * MODERN FITTED KITCHEN * MODERN BATHROOM SUITE IN...
2 Bedroom Semi-Detached House | £144,950
2 BEDROOM BAY SEMI-DETACHED * GCH & NEW LOGIC CONDENSING BOILER WITH A 5 YEAR WARRANTY * UPVC DG * DRIVE AND DETACHED GA...

Martin S Lonsdale Estate Agents (Bradford)
Thackley, Bradford, West Yorkshire, BD10 8JT
How much is your home worth?
Use our short form to request a valuation of your property.
Request a Valuation
