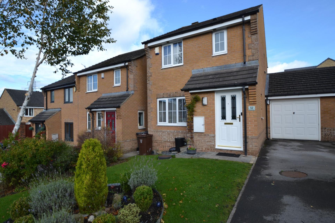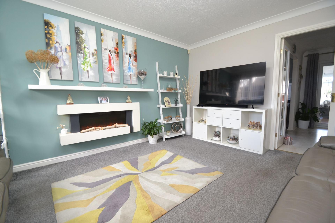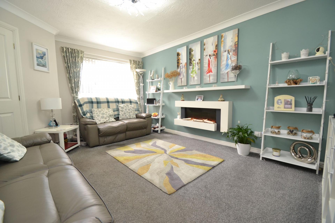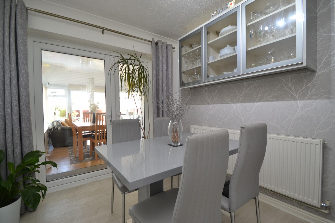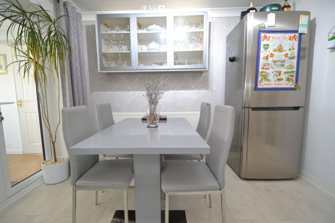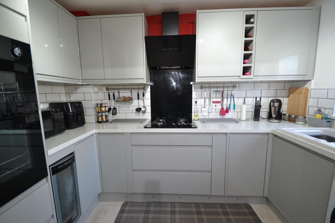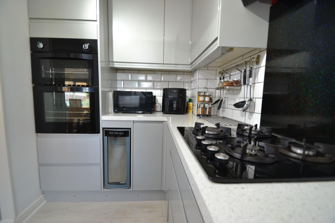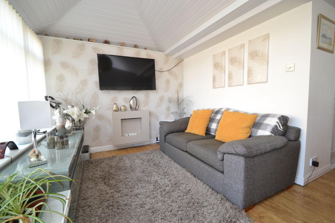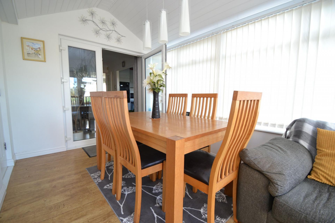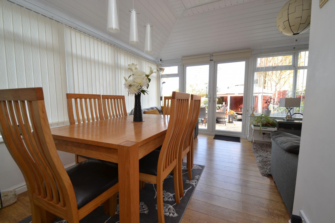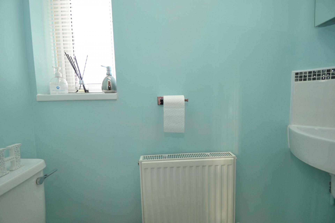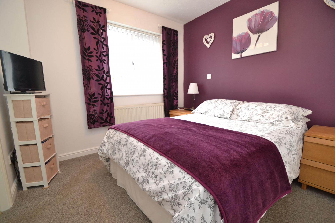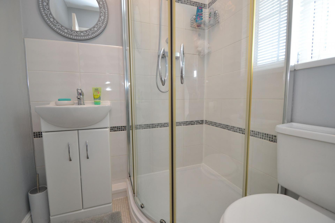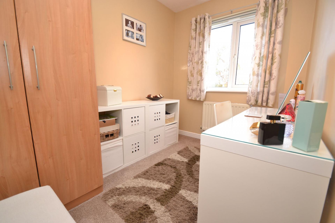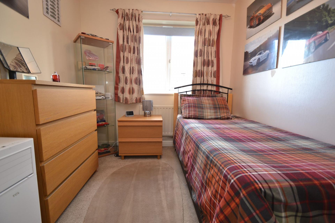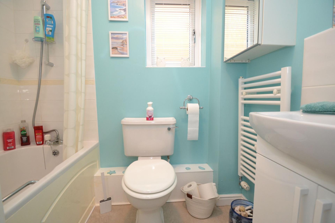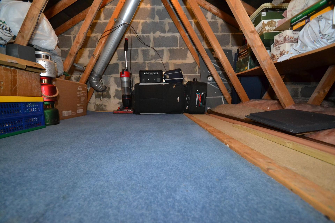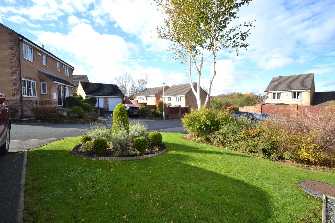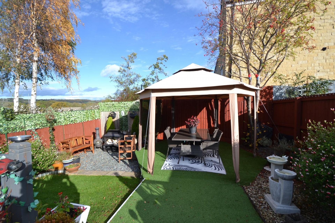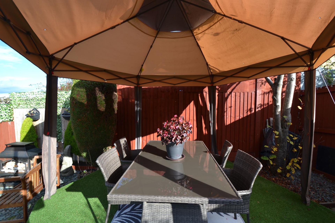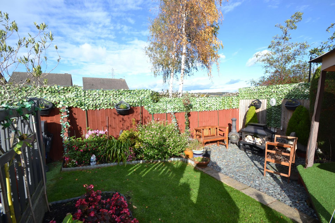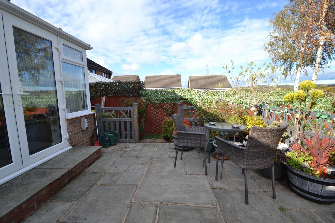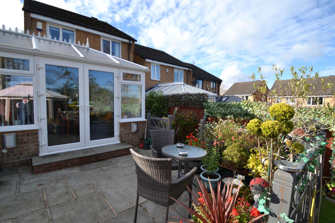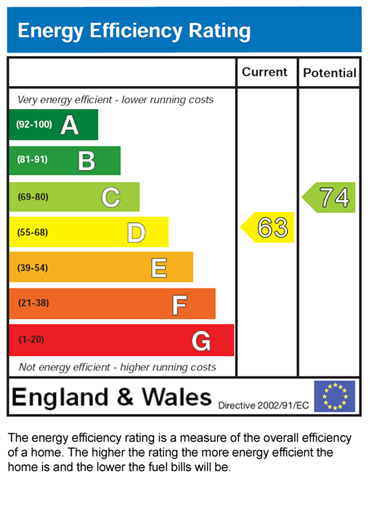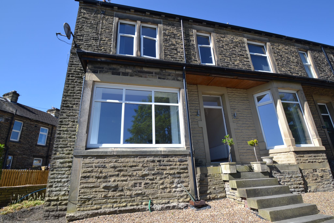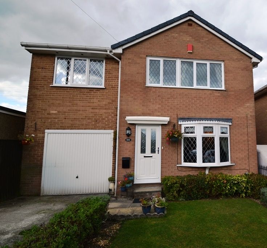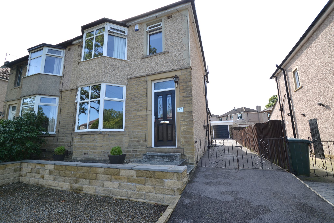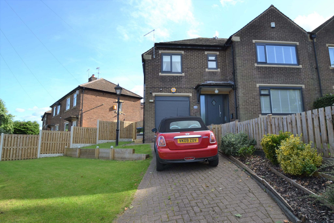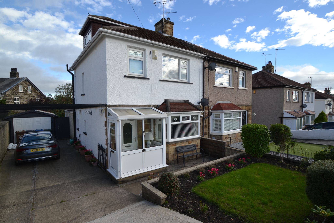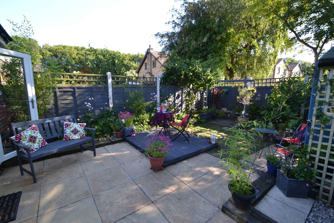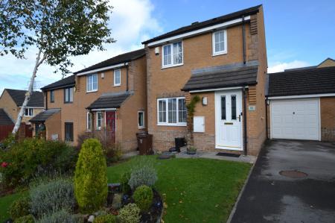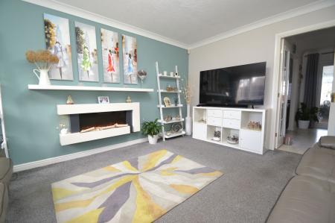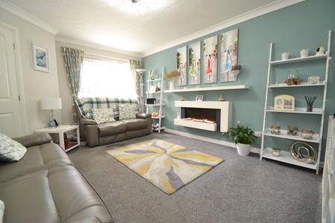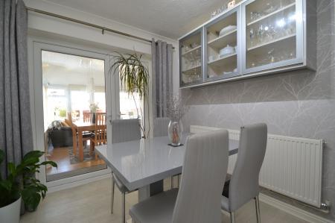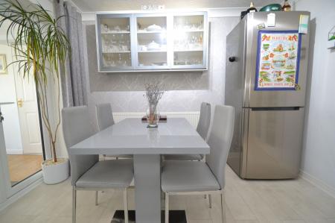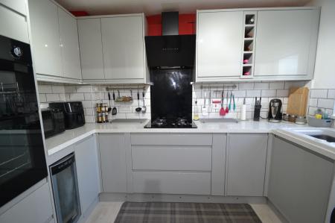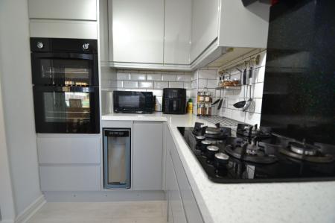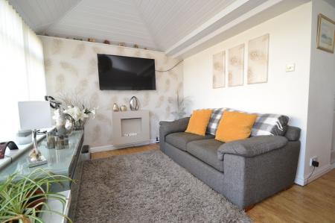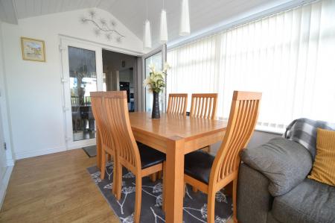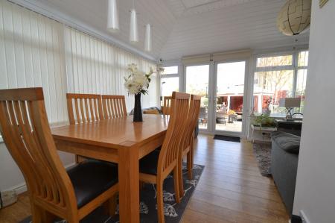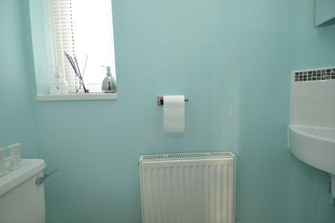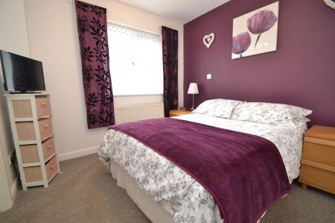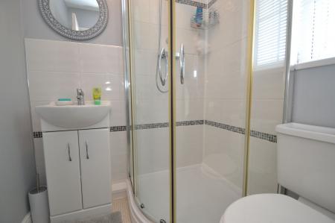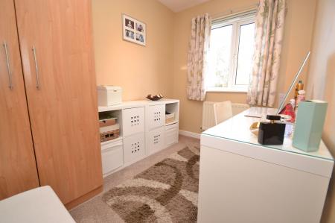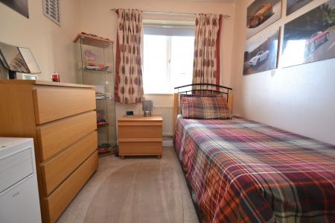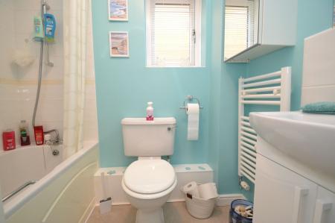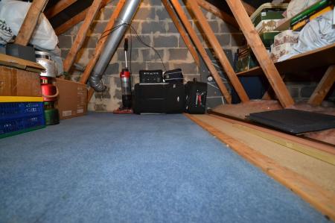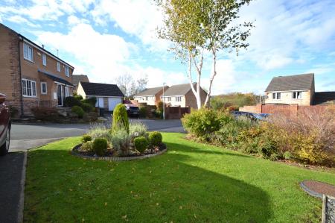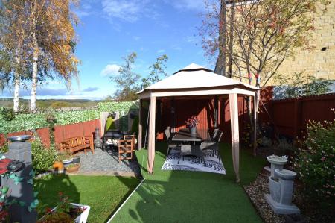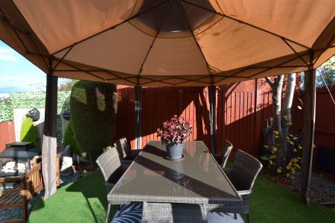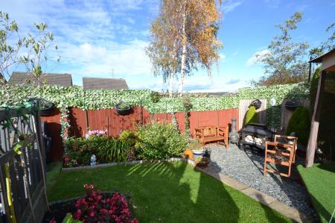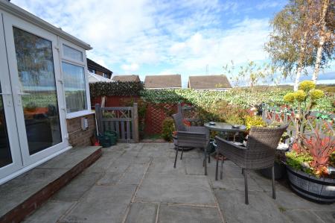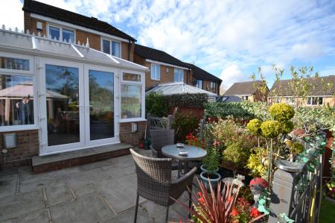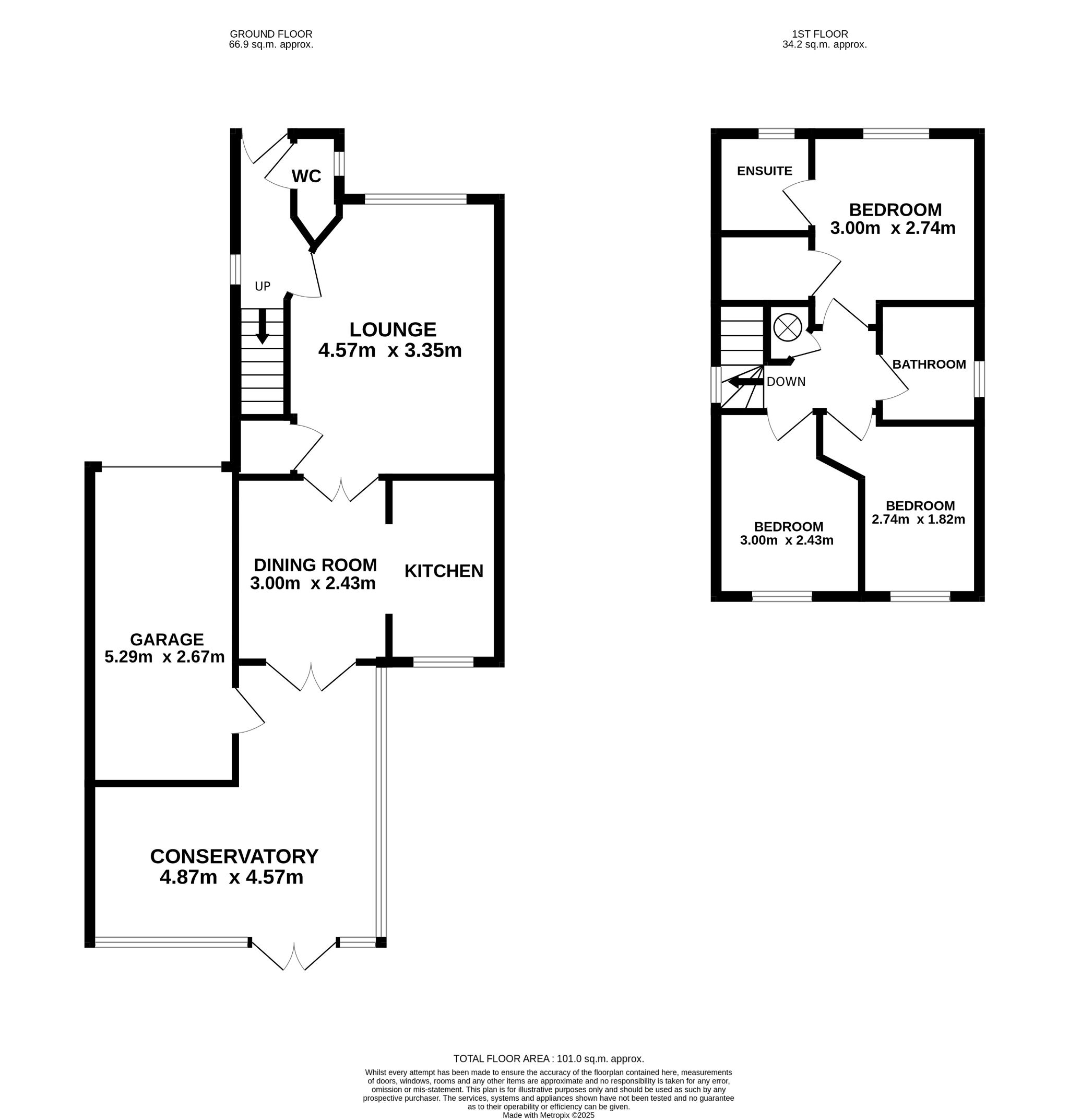- 3 BEDROOM LINK DETACHED
- 2 RECEPTION ROOMS PLUS A LARGE CONSERVATORY
- 2 BATHROOM FACILITIES
- GCH AND UPVC DG WINDOWS AND DOORS PLUS ALARMED
- DRIVE FOR 2 CARS LEADING TO THE SEMI-DETACHED GARAGE
- FRONT & REAR GARDENS
- MODERN FITTED KITCHEN IN GREY
- VERY WELL PRESENTED THROUGHOUT
- AN IDEAL YOUNG FAMILY HOME
- VIEWING ESSENTIAL TO APPRECIATE
3 Bedroom Link Detached House for sale in Thackley
VERY WELL PRESENTED 3 BEDROOM LINK DETACHED SITUATED IN THIS ATTACTIVE CUL-DE-SAC POSITION * 2 RECEPTION ROOMS * LARGE REAR INSULATED ROOFED CONSERVATORY * MODERN FITTED KITCHEN IN GREY * UPSTAIRS ARE 3 BEDROOMS * THE MASTER HAS AN EN-SUITE SHOWER ROOM * FAMILY BATHROOM * BOARDED LOFT WITH A DROP DOWN LADDER * UPVC DG WINDOWS AND DOORS * GCH * ALARMED * FRONT DRIVE FOR 2 CARS LEADING TO THE SEMI-DETACHED GARAGE * FRONT LAWNED GARDEN * THE REAR GARDEN IS LANDSCAPED WITH AN INDIAN STONE PATIO AND WELL STOCKED BORDERS PLUS ROOM FOR A GAZEBO FOR BARBEQUES AND ENTERTAINING * VIEWING ESSENTIAL TO APPRECIATE THE DOWNSTAIRS FAMILY SPACE *
Located in the popular and well-established Cote Farm development in Thackley, this beautifully presented three-bedroom link detached house on West Cote Drive offers an ideal family home. Priced at an asking price of �275,000, the property blends spacious living accommodation with a modern finish, making it ready for immediate occupation.
Upon entering at the ground floor, there is a hallway, cloaks wc, and the home opens into a generous and inviting living space. The property benefits from two reception rooms, providing ample flexibility for both formal and casual living. In addition, a large conservatory extends the living area even further, providing a perfect spot for entertaining or relaxing while enjoying views of the rear garden. The modern fitted kitchen, finished in stylish grey tones, complements the overall contemporary feel of the home.
Upstairs, there are three bedrooms offering comfortable accommodation for a growing family. The home also benefits from two bathroom facilities, ensuring convenience for daily routines. Throughout the property, gas central heating and UPVC double-glazed windows and doors ensure warmth and energy efficiency. An intruder alarm system adds a layer of security for peace of mind.
Externally, the home boasts a private driveway suitable for two vehicles, which leads to a semi-detached garage providing useful storage or secure parking. The front and rear gardens are well-kept and provide pleasant outdoor spaces for children, pets or al fresco dining during the warmer months.
Cote Farm is a sought-after residential location with good links to both Leeds and Bradford. Local amenities are easily accessible, with supermarkets such as Asda, Morrisons, Aldi and Lidl all within a short 10-minute drive. Families will appreciate the highly regarded local primary and secondary schools nearby, making the area ideal for those with children. The property is also conveniently located for a variety of leisure facilities, including gyms, sports centres and scenic walks along the Leeds-Liverpool Canal. For those commuting, the nearby Apperley Bridge and Shipley train stations provide regular services to Leeds, Bradford and beyond. Leeds Bradford Airport is approximately 15 minutes away by car, making it a practical choice for frequent travellers.
This property must be seen to be fully appreciated. An ideal young family home in a thriving community, early viewing is strongly recommended.
Hall: Front door into hall, double radiator, alarm panel, side Upvc dg window, staircase.
Cloaks: Corner wash basin and wc in white, frosted Upc dg window with a fitted blind, radiator.
Lounge: 4.57m x 3.35m (15'2 x 11'8). Upvc dg window to front with a fitted blind, double radiator under, contemporary wall mounted log effect electric fire, coving, storage cupboard, glazed French doors lead onto the:-
Dining Room: 3.0m x 2.43m (10'1 x 8'5). Coving, radiator, plank effect laminate flooring, space for a table and chairs, Upvc dg doors lead onto the:-
Conservatory: 4.87m x 4.57m (16'3 x 15'5). Upvc dg apex roof with a Upvc insulated roof, plank effect laminate floor, French doors to rear, fitted blinds, wall mounted electric fire, space for a table and chairs. Integral door into the garage 5.29m x 2.67m.(17'3 x 8'7) Up and over door, light & power, storage into the roof space.
Kitchen: 3.0m x 1.82m (10'2 x 6'0). Range of wall & base units in modern high gloss grey, sparkly work tops with under lighting and white brick effect tiling above, built in wine cooler, built in wine rack, 4 ring gas hob in black with a black glass splash back and a modern black glass fitted extractor and light over, built in electric grill and oven, 1.5 sink in white with a chrome mixer tap, plumbed for an auto-washer, Upvc dg window to rear, wall mounted Potterton boiler in a wall unit.
Landing & Stairs: Side Upvc dg window with a fitted blind, airing cupboard, access into the boarded roof space with a drop down ladder and with light & power.
Bedroom 1: 3.0m x 2.74m (10'2 x 9'3). Upvc dg window to front with a fitted blind, radiator, walk in cupboard storage.
En-Suite: 1.53m x 1.52m (5'5 x 5'2). Fully tiled modern wrap around shower cubicle with a chrome thermostatically controlled shower unit, wash basin set on a vanity unit in high gloss white, wc, frosted Upvc dg window, heated chrome towel rail, part tiled.
Bedroom 2: 3.0m x 2.43m (10'1 x 8'0). Upvc dg window to rear, radiator.
Bedroom 3: 2.74m x 1.82m (9'6 x 6'0). Upvc dg window to rear, radiator.
Bathroom: 1.82m x 1.52m (6'0 x 5'8). Three piece suite in white, part tiled, chrome mixer tap, shower rail & curtain, heated towel rail, frosted Upvc dg window, wash basin set on a high gloss vanity unit in white, electric light/shaving unit, extractor.
Externally: Low level lawned garden, tarmac drive to the semi-detached garage. Rear enclosed landscaped garden with an Indian stone flagged patio, lighting, well stocked borders, small lawn and gravel areas, plus an artificial grassed area, room for a gazebo for entertaining.
While we endeavour to make our sales particulars fair, accurate and reliable, they are only a general guide to the property and, accordingly, if there is any point which is of particular importance to you, please contact the office and we will be pleased to check the position for you, especially if you are contemplating travelling some distance to view the property.
3. The measurements indicated are supplied for guidance only and as such must be considered incorrect.
4. Services: Please note we have not tested the services or any of the equipment or appliances in this property, accordingly we strongly advise prospective buyers to commission their own survey or service reports before finalising their offer to purchase.
5. THESE PARTICULARS ARE ISSUED IN GOOD FAITH BUT DO NOT CONSTITUTE REPRESENTATIONS OF FACT OR FORM PART OF ANY OFFER OR CONTRACT. THE MATTERS REFERRED TO IN THESE PARTICULARS SHOULD BE INDEPENDENTLY VERIFIED BY PROSPECTIVE BUYERS OR TENANTS. NEITHER MARTIN LONSDALE ESTATES LIMITED NOR ANY OF ITS EMPLOYEES OR AGENTS HAS ANY AUTHORITY TO MAKE OR GIVE ANY REPRESENTATION OR WARRANTY WHATEVER IN RELATION TO THIS PROPERTY.
AML Please note if you proceed with an offer on this property we are obliged to undertake mandatory Anti Money Laundering checks on behalf of HMRC. All estate agents have to do this by law and we outsource this process to our compliance partners Credas who charge a fee for this service.
Property Reference 0015465
Important Information
- This is a Freehold property.
Property Ref: 56671_0015465
Similar Properties
5 Bedroom End of Terrace House | Offers in excess of £275,000
PERIOD TERRACE PROPERTY PRESENTLY SPLIT INTO 2 APARTMENTS ON TWO FLOORS BOTH SELF CONTAINED WITH SEPARATE ENTRANCES * CO...
4 Bedroom Detached House | £275,000
EXTENDED 4 BEDROOM DETACHED SET IN THIS POPULAR PART OF WROSE * 2 RECEPTION ROOMS * MODERN FITTED KITCHEN WITH A RANGE O...
3 Bedroom Semi-Detached House | £275,000
SUPERB EXTENDED BAY SEMI-DETACHED * 3 RECEPTION ROOMS INCLUDING OPEN PLAN KITCHEN DINING ROOM * GCH AND CONDENSING BOILE...
5 Bedroom Semi-Detached House | £279,950
HERE WE HAVE A 5 BEDROOM SEMI-DETACHED PROPERTY THAT ALSO HAS A SEPARATE OFFICE/STUDY ROOM * BUILT BY WELL KNOWN BRADFOR...
2 Bedroom Semi-Detached House | £279,950
EXTENDED THREE STOREY SEMI-DETACHED * FRONT UPVC DG PORCH * BAY LOUNGE * LARGE REAR OPEN PLAN FAMILY LIVING KITCHEN DINE...
3 Bedroom Not Specified | £279,950
SUPERBLY PRESENTED EXTENDED 3 BEDROOM ROBINSON BUILT SEMI-DETACHED * 2 RECEPTIONS & 2 BATHROOMS * NEW GCH SYSTEM * NEW U...

Martin S Lonsdale Estate Agents (Bradford)
Thackley, Bradford, West Yorkshire, BD10 8JT
How much is your home worth?
Use our short form to request a valuation of your property.
Request a Valuation
