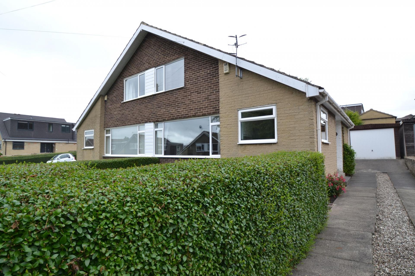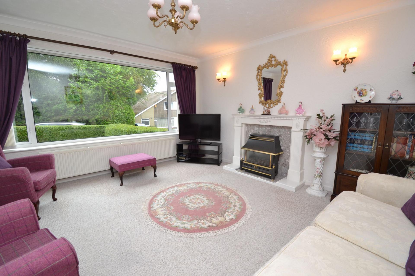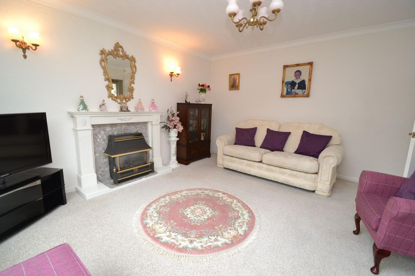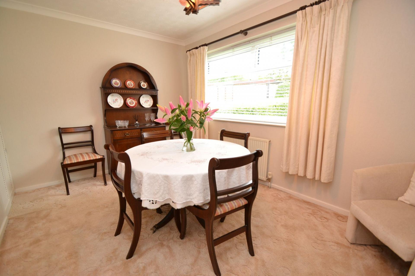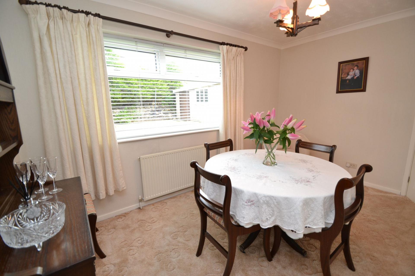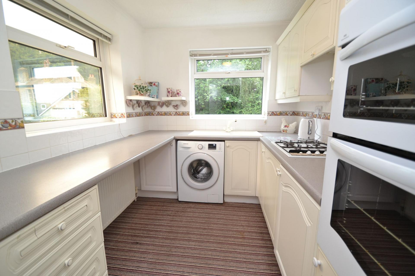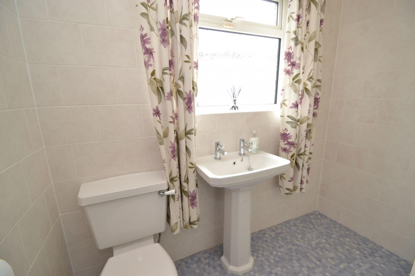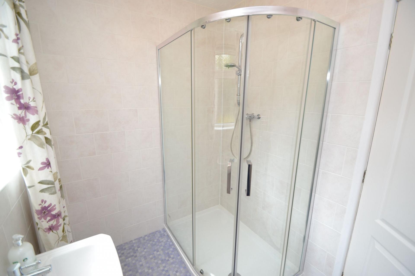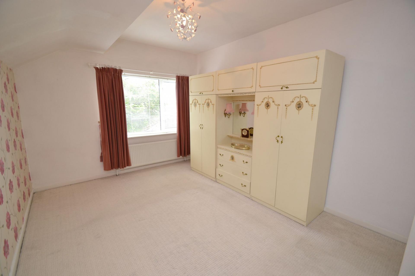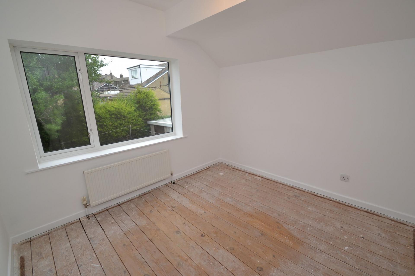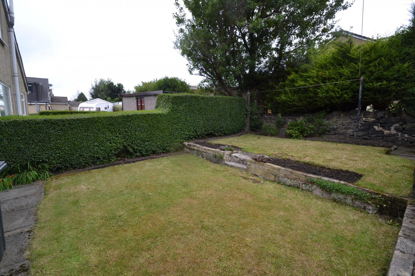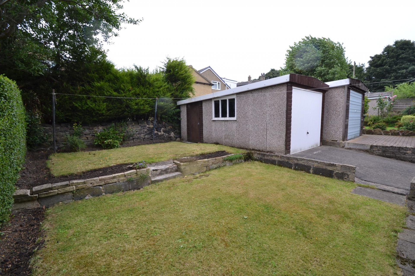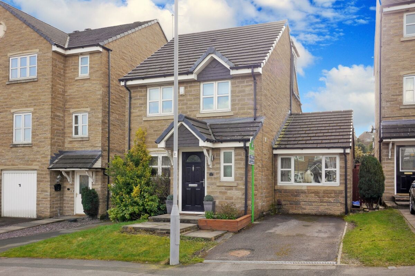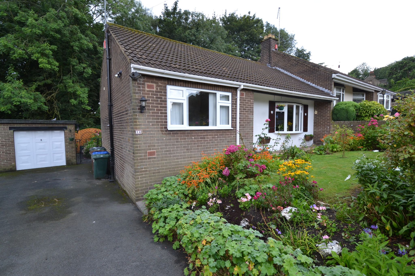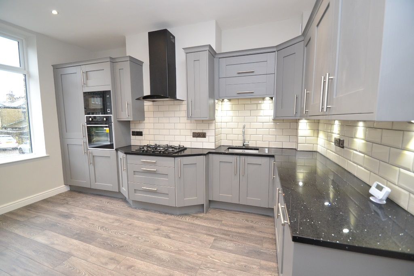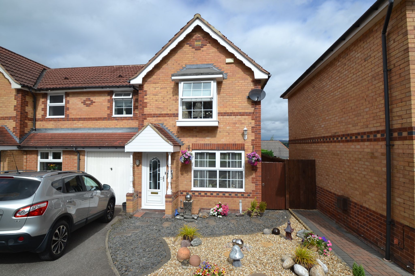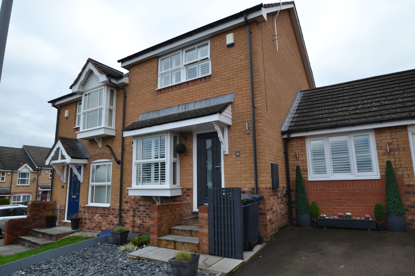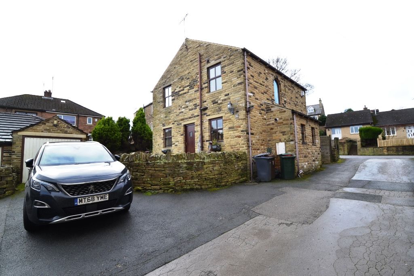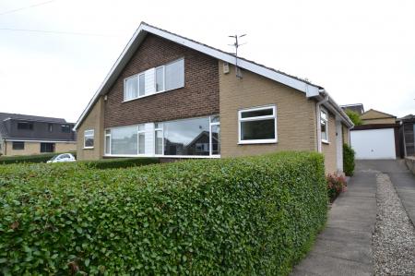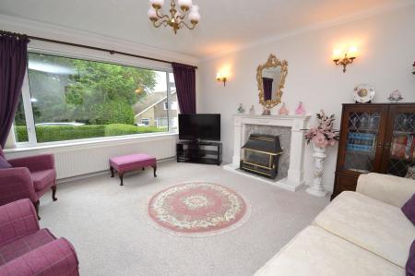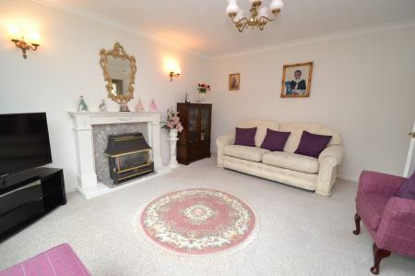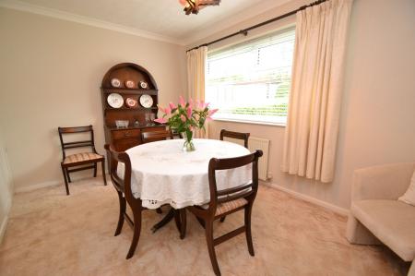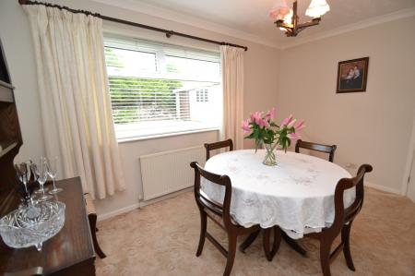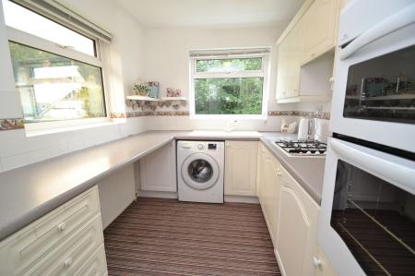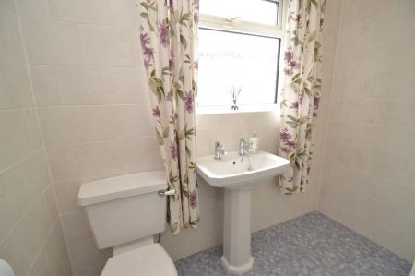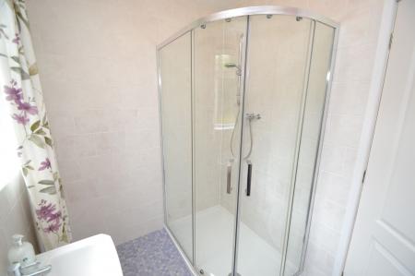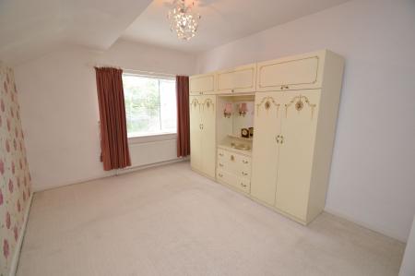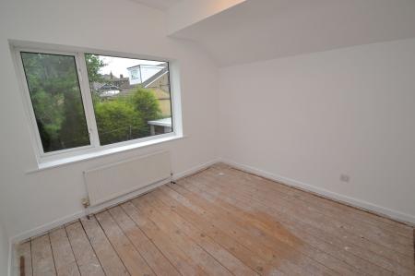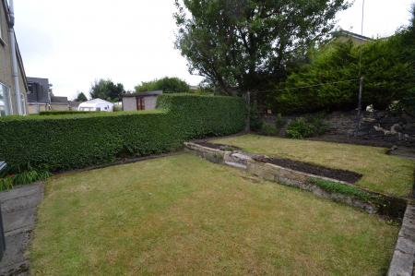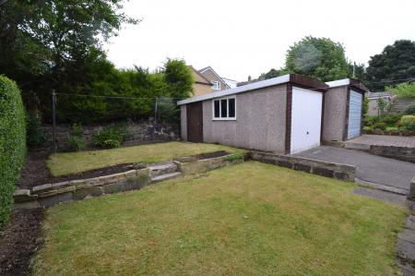- CHALET STYLE SEMI-DETACHED
- 2 BEDROOMS
- NICE CUL-DE-SAC POSITION
- UPVC DG & GCH WITH A CONDENSING BOILER
- SPACIOUS LOUNGE & DINING ROOM
- 2 DOUBLE BEDROOMS
- MODERN SHOWER ROOM
- FRONT & REAR GARDENS
- DRIVE AND DETACHED GARAGE
- NO CHAIN
2 Bedroom Semi-Detached House for sale in Thackley
MUCH SOUGHT AFTER 2 BEDROOM CHALET STYLE SEMI-DETACHED SITUATED IN THIS SMALL CUL-DE-SAC PART OF THACKLEY VIEW * NEEDS A LITTLE MODERNISATION * GCH & CONDENSING BOILER * UPVC DG WINDOWS * TWO RECEPTION ROOMS * MODERN SHOWER ROOM * TWO UPSTAIRS DOUBLE BEDROOMS * EXTERNALLY IS A FRONT LAWNED GARDEN * SIDE DRIVE FOR SEVERAL CARS * DETACHED GARAGE * REAR ENCLOSED GARDEN * NO CHAIN SALE * IDEAL PROPERTY TO ADD A SIDE DORMER EXTENSION TO CREATE AN EXTRA BEDROOM AND UPSTAIRS BATHROOM * NO CHAIN SALE *
Here we have a well presented 2 double bedroom chalet style semi-detached which needs a little updating, situated in this small cul-de-sac position, comprising, side entrance into the hallway, storage cupboard, spacious lounge, dining room, fitted kitchen, downstairs shower room, upstairs are 2 double bedrooms, gch and condensing boiler, Upvc dg windows. Externally is a front lawned garden, side flagged and gravel drive for 3 cars leading to the detached garage, rear enclosed garden. Offered for sale with NO CHAIN. Has the potential to add a side dormer, to create a 3 upstairs bedroom property with bathroom if required.
Entrance: Side Upvc door into the hallway, radiator, stairs, storage cupboard houses the condensing boiler.
Lounge: 4.39m x 3.96m (14'4 x 12'9). Upvc dg window with fitted blind, radiator, coving, Adam style fireplace surround with a marble back & hearth plus gas fire.
Dining Room: 3.99m x 2.81m (13'0 x 9'2). Upvc dg window to rear with fitted blind, radiator, coving, under stairs storage cupboard.
Kitchen: 3.31m x 2.26m (10'8 x 7'4). Range of wall & base units in white with grey trim, work tops with tiling above, extractor and light over a 4 ring Parkinson Cowan gas hob, built in New World gas oven and grill, plumbed for an auto-washer, sink with a mixer tap, radiator, pantry cupboard houses the utility meters and alarm panel, Upvc dg window to front & side elevations.
Shower Room: 2.21m x 1.75m (7'2 x 5'7). Wrap around shower cubicle with a chrome thermstatically controlled shower unit, wash basin and wc in white, frosted Upvc dg window, heated chrome towel rail.
Landing & Stairs: Staircase, access into the roof space.
Bedroom 1: 4.42m x 3.02m (14'5 x 9'9). Upvc dg window to front, under drawing storage access, radiator.
Bedroom 2: 3.03m x 2.83m (9'9 x 9'2). Upvc dg window to rear, radiator.
Externally: Front lawned garden with privit hedging and borders, side flagged and gravel drive for 3 cars, water tap, detached garage with up and over door plus side door access. Rear enclosed garden with tiered lawned garden.
Property Reference 0015077
Important Information
- This is a Freehold property.
Property Ref: 57897_0015077
Similar Properties
4 Bedroom Detached House | £210,000
4 BEDROOM DETACHED WITH 2 RECEPTIONS AND 2 BATHROOM FACILITIES ON THREE LEVELS * MUCH IMPROVED BY THE PRESENT OWNERS * T...
2 Bedroom Semi-Detached Bungalow | £210,000
RARE TO MARKET IN THIS HOT SPOT LOCATION IS TO BE FOUND THIS TRUE SEMI-DETACHED BUNGALOW * 2 RECEPTIONS * REAR UPVC DG C...
5 Bedroom End of Terrace House | Guide Price £210,000
SUPERB REFURBISHED 4/5 BEDROOM END TERRACE PROPERTY * SITUATED IN A BACKWATER LOCATION * ALL NEWLY RE-FITTED THROUGHOUT...
3 Bedroom Semi-Detached House | £214,995
STUNNING CONTEMPORARY 3 BEDROOM SEMI-DETACHED KNOWN AS "THE ROWAN" * THE PROPERTY HAS BEEN MODERNISED THROUGHOUT * THE K...
2 Bedroom Semi-Detached House | £214,995
HERE WE HAVE AN EXCEPTIONAL 2 BEDROOM LINK SEMI-DETACHED WITH A GARAGE CONVERSION WHICH AFFORDS A SEPARATE DINING ROOM *...
3 Bedroom Detached House | £215,000
INDIVIDUAL DESIGNED GENUINE STONE DETACHED * 3 DOUBLE BEDROOMS * 2 RECEPTIONS * GCH & BAXI COMBI-BOILER * HARDWOOD DG WI...

Martin S Lonsdale Estate Agents (Bradford)
Thackley, Bradford, West Yorkshire, BD10 8JT
How much is your home worth?
Use our short form to request a valuation of your property.
Request a Valuation
