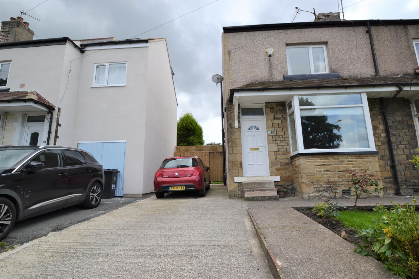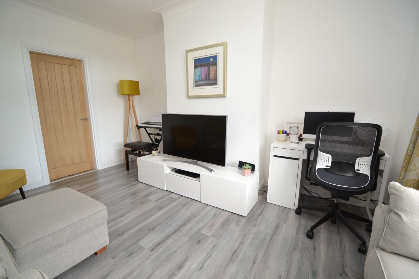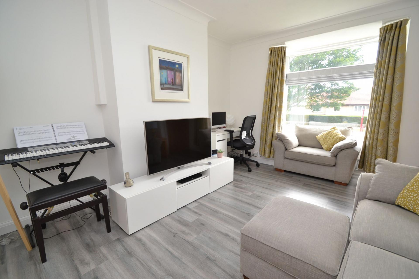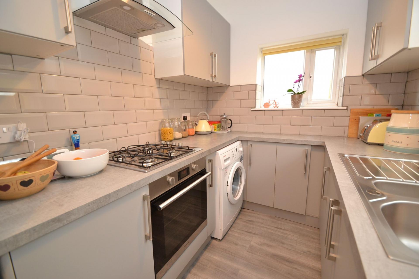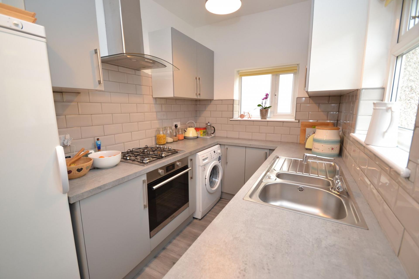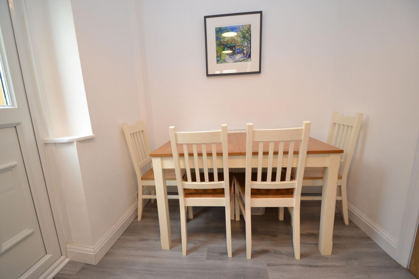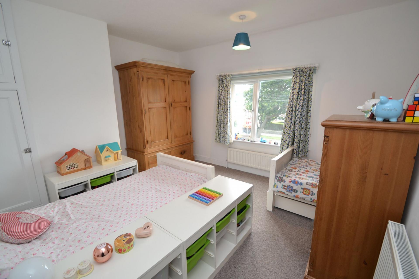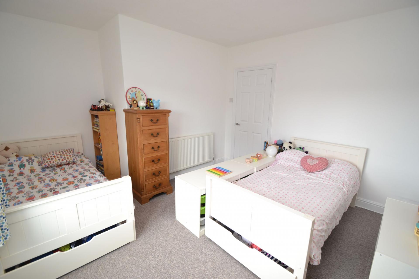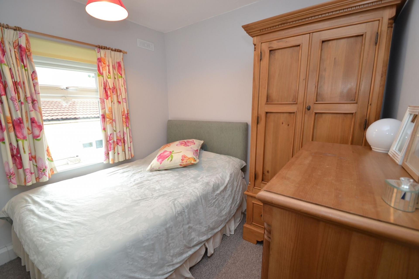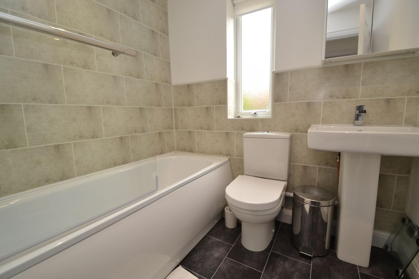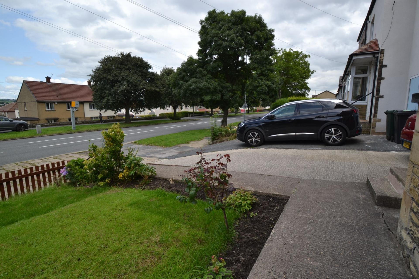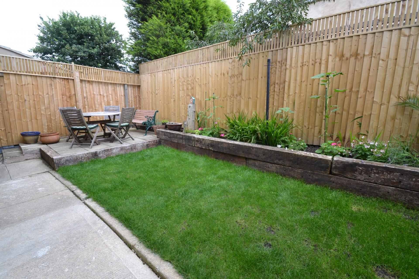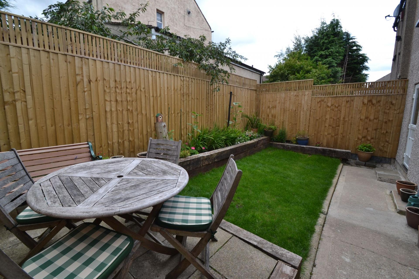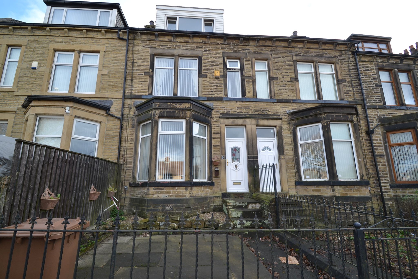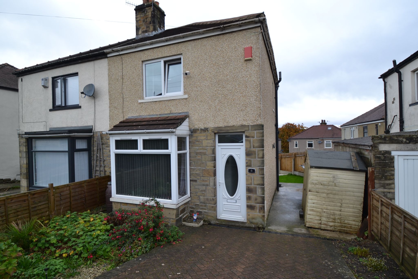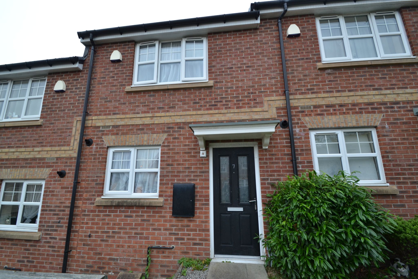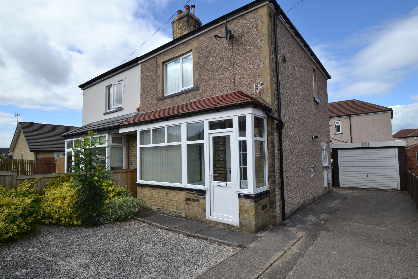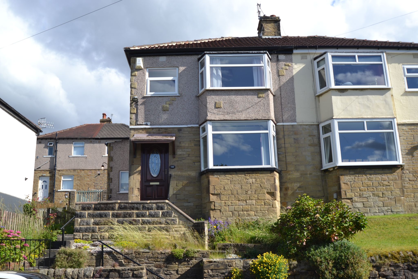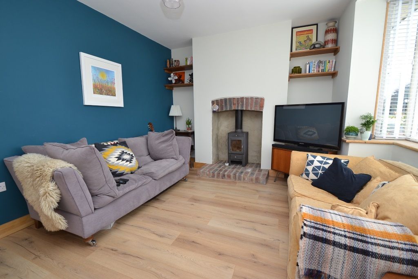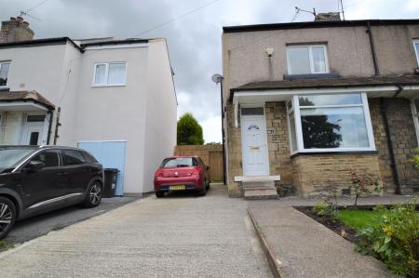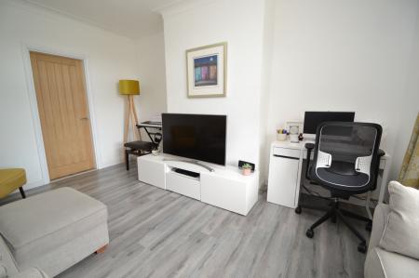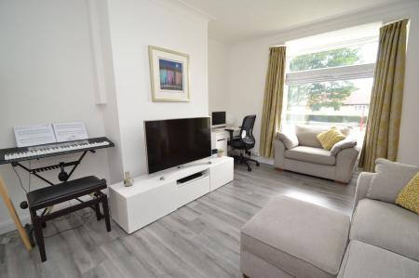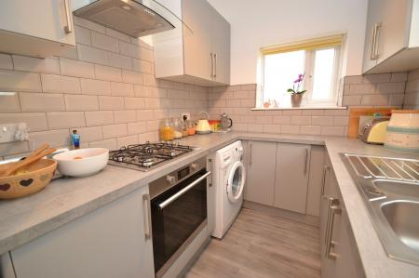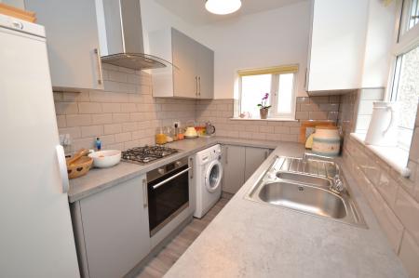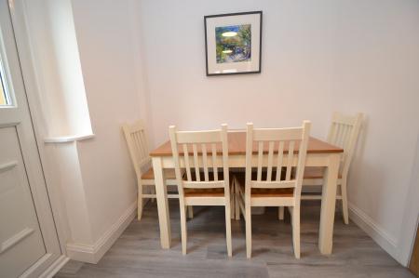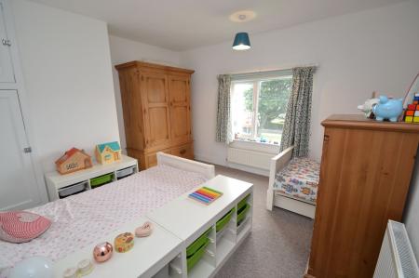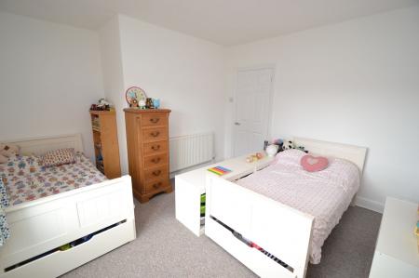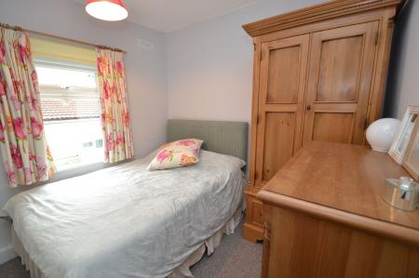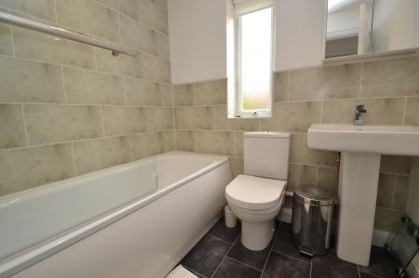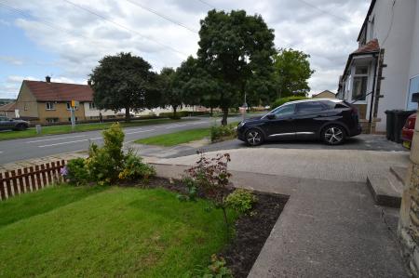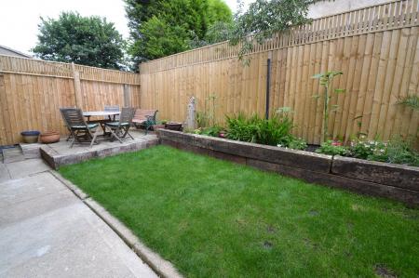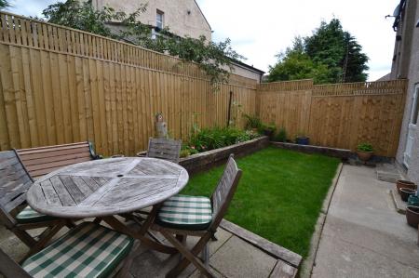- SUPERB THROUGHOUT
- 2 DOUBLE BEDROOM SEMI-DETACHED
- MODERN AND CONTEMPORARY
- WALK IN ACCOMMODATION
- IDEAL FTB COUPLES HOME
- REAR SOUTH FACING GARDEN
- MUST BE VIEWED TO APPRECIATE
2 Bedroom Semi-Detached House for sale in Thackley
SUPERB THROUGHOUT IS THIS 2 DOUBLE BEDROOM SEMI-DETACHED OFFERING WALK IN ACCOMMODATION * RECENTLY INSTALLED REPLACEMENT FITTED KITCHEN AND BATHROOM * LOTS MORE WORK DONE TO MAKE THIS A HOME THAT IS LIGHT & AIRY AND MODERN THROUGHOUT * GCH & UPVC DG * THE LOFT COULD BE DEVELOPED/CONVERTED AND THERE IS POTENTIAL TO CREATE A SIDE EXTENSION * REAR SOUTH FACING ENCLOSED GARDEN * OVERALL HERE IS A HOME THAT WILL APPEAL TO FTB'S WITH EXCELLENT TRANSPORT LINKS FOR SHIPLEY RAILWAY STATION AND THE LOCAL SHOPS ONLY A SHORT WALK AWAY * MUST BE VIEWED TO APPRECIATE *
Here we have an exceptionally presented 2 double bedroom semi-detached having had a major re-fit throughout. Comprising, front hall, bay lounge, lovely fitted kitchen dining room, upstairs are 2 double bedrooms, bathroom suite in white, gch and condensing boiler, Upvc dg windows and doors. Externally is a lawned garden with borders, side drive with gated access to the rear south facing garden and built in storage shed. Must be viewed to appreciate this lovely home offering walk in accommodation throughout.
Entrance: Front Upvc door into the hall, radiator, staircase with part lincrusta decoration.
Bay Lounge: 5.27m x 3.69m (17'2 x 12'1). Upvc dg bay window to front with radiator under, coving, attractive grey plank effect laminate flooring.
Kitchen Dining Room: 4.70m x 1.99m (15'4 x 6'5). Range of wall & base units, work tops with brick effect tiling above, 1.5 stainless steel sink with a mixer tap, plumbed for an auto-washer, extractor over a 4 ring gas hob and built in electric oven all in stainless steel by Hotpoint, space for a tall boy fridge freezer, area which will accommodate a table and chairs, radiator, laminate floor in grey, Upvc dg windows to side and rear, Upvc door to rear.
Landing & Stairs: Side Upvc dg window, access into the roof space, radiator.
Bedroom 1: 4.70m x 3.66m (15'4 x 12'0). Upvc dg window to front with views over to Baildon, two radiators.
Bedroom 2: 2.68m x 2.60m (8'7 x 8'5). Upvc dg window to rear, radiator.
Bathroom: 1.98m x 1.76m (6'5 x 5'7). Three piece modern suite in white, part tiled, chrome mixer shower tap over the bath with a shower glass screen, frosted Upvc dg window, heated chrome towel rail, extractor, inset ceiling lights.
Externally: Front lawned garden with borders, concrete path and drive to the side, weather canopy over the front door, secure gated access ono the rear enclosed south facing garden. Built in storage shed, lawned garden with sleeper borders, concrete pathway, flagged patio.
Property Reference 0015079
Important Information
- This is a Freehold property.
Property Ref: 57897_0015079
Similar Properties
3 Bedroom Terraced House | £149,950
PRICED TO SELL 3 BEDROOM TERRACE PROPERTY WITH AN OCCASIONAL ROOM ON THE TOP FLOOR THAT COULD BE USED AS A BEDROOM OFF T...
2 Bedroom Semi-Detached House | £149,950
ATTRACTIVELY PRESENTED 2 DOUBLE BEDROOM PART BAY SEMI-DETACHED * RECENT REPLACEMENT SHOWER ROOM * BREAKFAST KITCHEN IN W...
2 Bedroom Terraced House | £149,950
2 DOUBLE BEDROOM MID-TERRACE BUILT CIRCA 2013 * SMALL CUL-DE-SAC POSITION * GCH WITH AN IDEAL LOGIC CONDENSING COMBI-BOI...
2 Bedroom Semi-Detached House | £149,995
2 BEDROOM MATURE PART BAY SEMI-DETACHED IN THIS POPULAR PART OF WROSE * GCH WITH A BAXI CONDENSING BOILER & UPVC DG * FR...
3 Bedroom Semi-Detached House | £149,995
GOOD SIZE EXTENDED 3 BEDROOM BAY SEMI-DETACHED * NEEDS SOME MODERNISATION * GCH AND UPVC DG * SIDE EXTENSION OFFERS A SE...
2 Bedroom Semi-Detached House | £150,000
WOW FACTOR SEMI-DETACHED * UNEXPECTEDLY BACK ON THE MARKET * STUNNING MATURE SEMI-DETACHED HAVING BEEN LOVINGLY RENOVATE...

Martin S Lonsdale Estate Agents (Bradford)
Thackley, Bradford, West Yorkshire, BD10 8JT
How much is your home worth?
Use our short form to request a valuation of your property.
Request a Valuation
