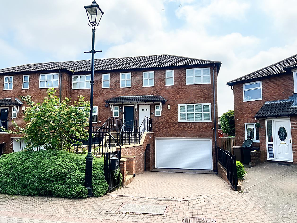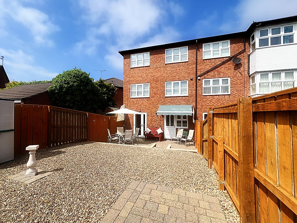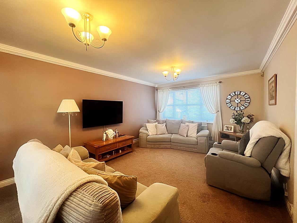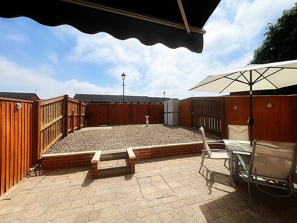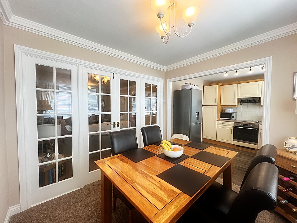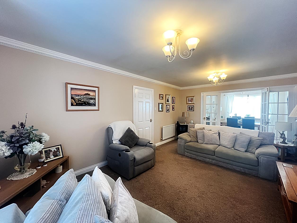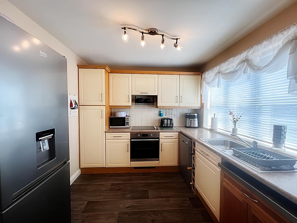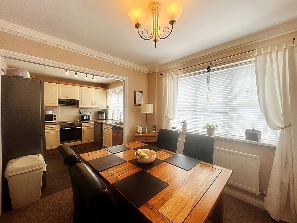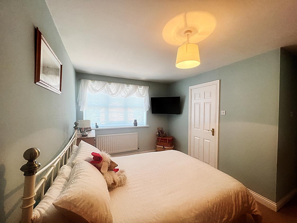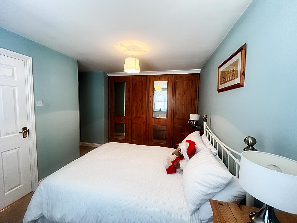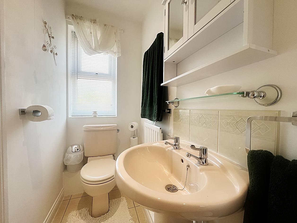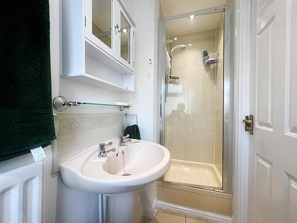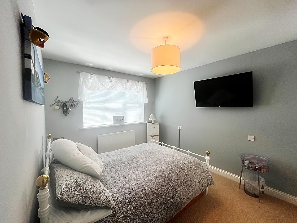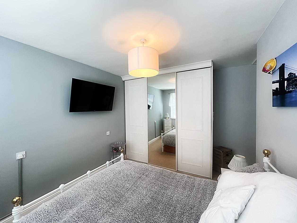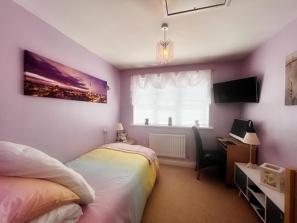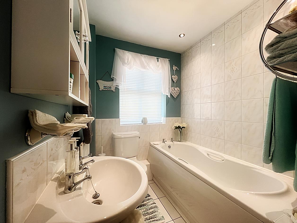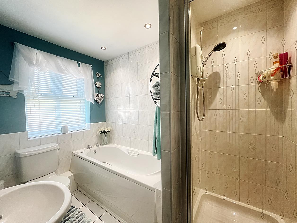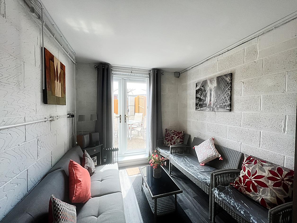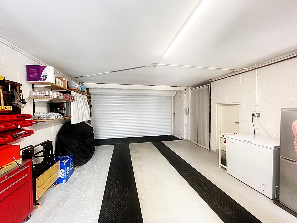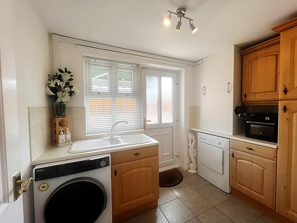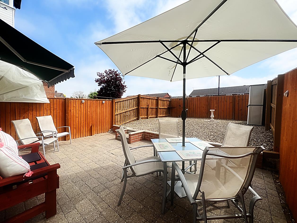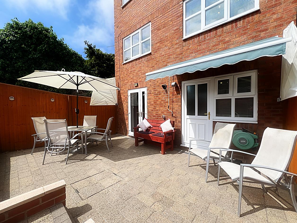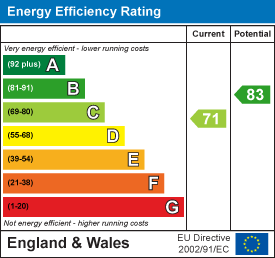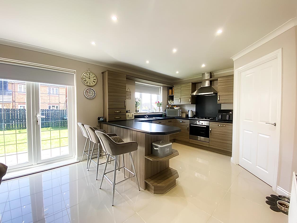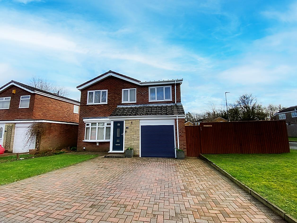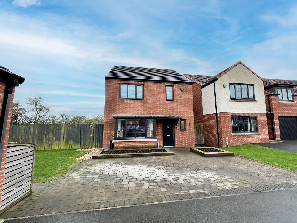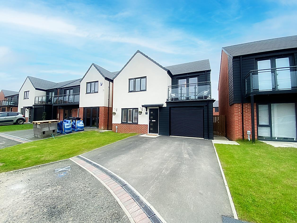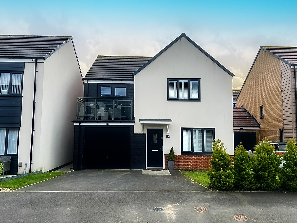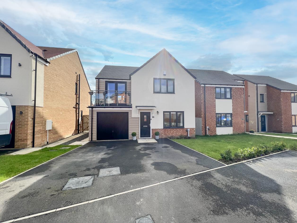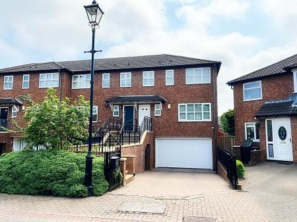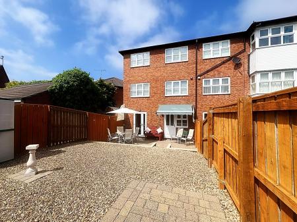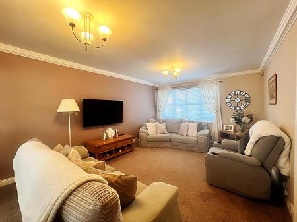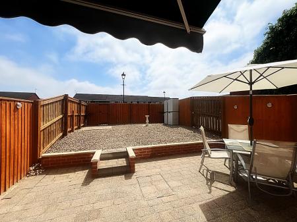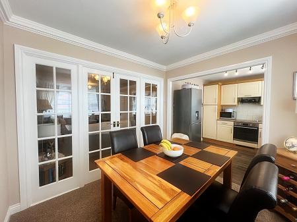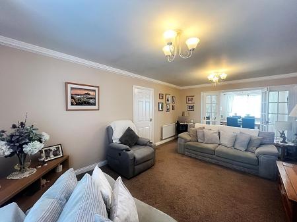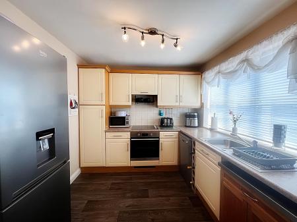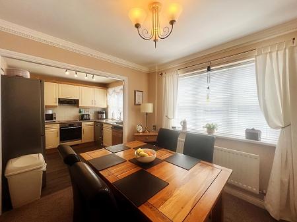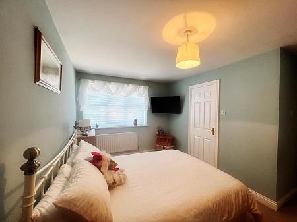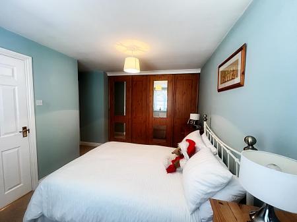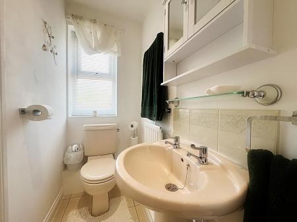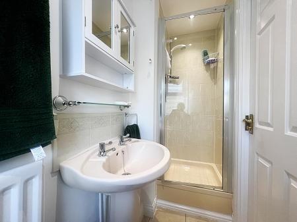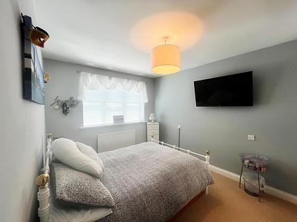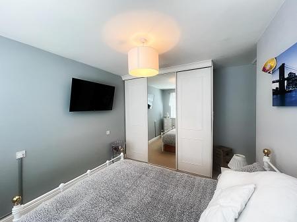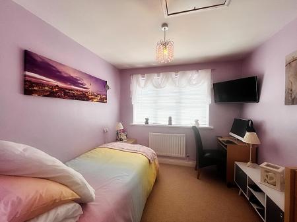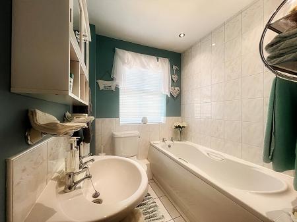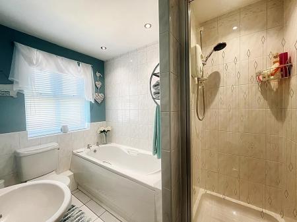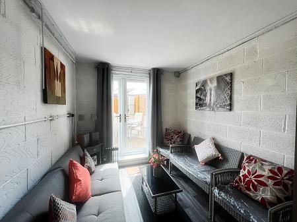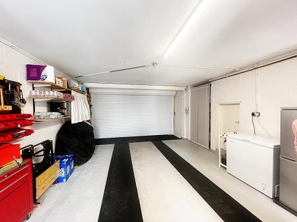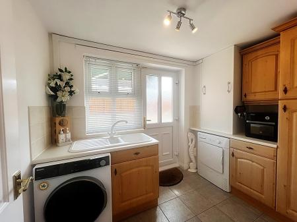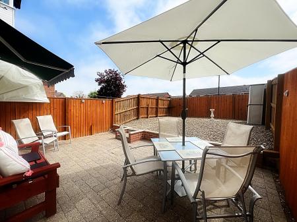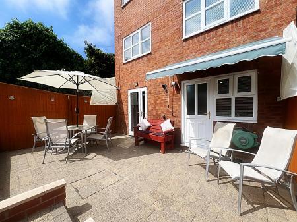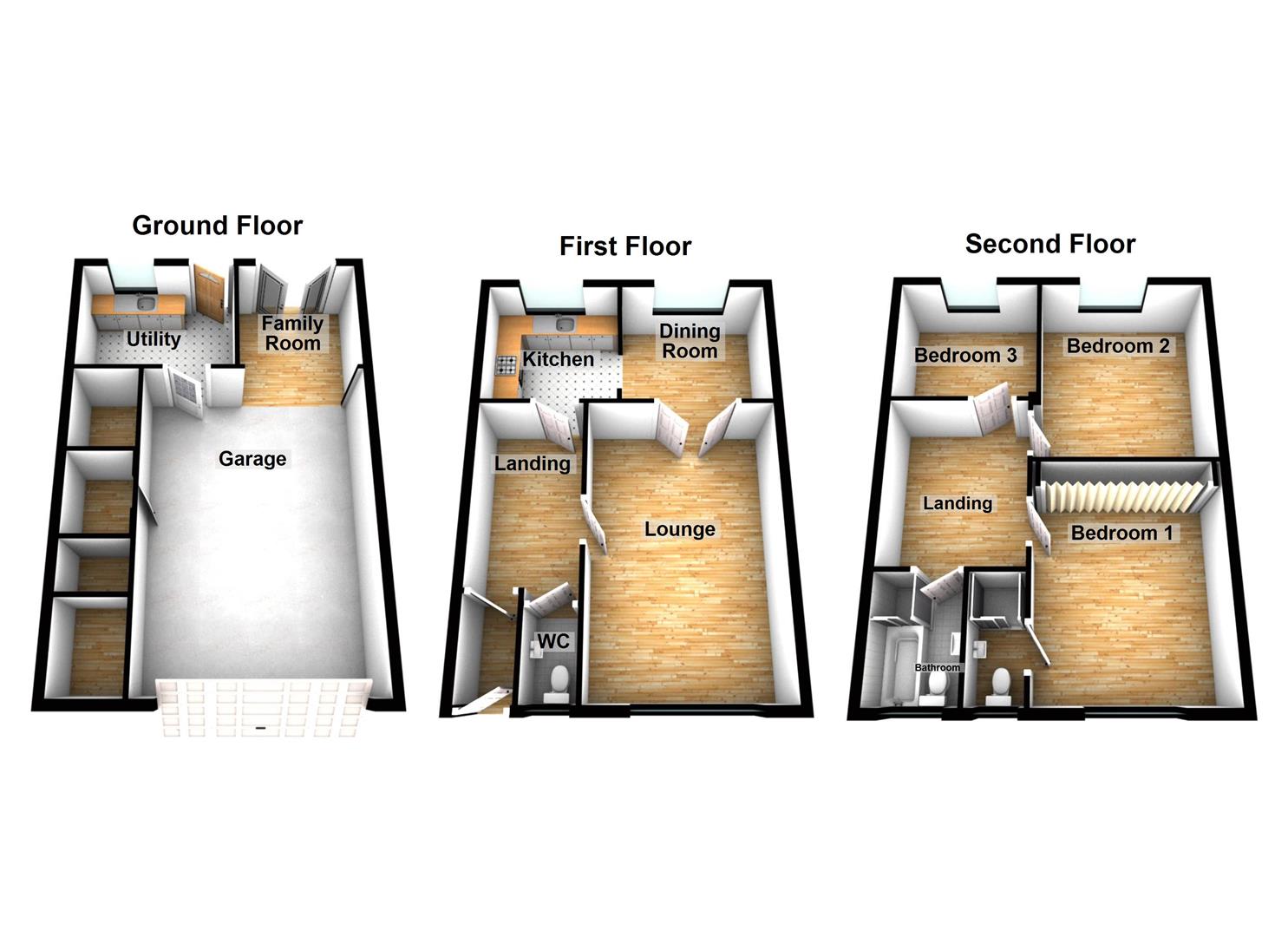- Attractive Town House
- Accommodation Over 3 Floors
- Three Bedrooms
- En-Suite to Master
- Very Spacious Garage
- Rear Garden
- Great Location!
- Council tax Band E
- Energy Rating C
3 Bedroom Townhouse for sale in The Green
** STUNNING 3 BEDROOM TOWNHOUSE ** FREEHOLD ** THE GREEN LOCATION **
** SPACIOUS LOUNGE ** MASTER BEDROOM WITH EN SUITE ** SEPARATE DINING ROOM **
** LARGE GARAGE WITH STORAGE & FAMILY ROOM ** MIDDLE FLOOR GUEST W/C **
** DOWNSTAIRS UTILITY ** OFF STREET PARKING ** CLOSE TO AMENITIES **
** EXCELLENT ROAD & TRANSPORT LINKS ** COUNCIL TAX BAND E ** EPC RATING C **
Entrance - Glazed door i9nto the Hallway - Laminate flooring.
Cloakroom - 1.63 x 0.80 (5'4" x 2'7") - Double glazed window, radiator, laminate flooring, part tiled walls and fitted wit a two piece suite.
Living Room - 5.62 x 3.62 (18'5" x 11'10") - Double glazed window, and radiator. Decorative coving and glazed door to the dining room.
Dining Room - 2.69 x 2.77 (8'9" x 9'1") - Double glazed window, and radiator. Decorative coving.
Kitchen - 2.67 x 2.67 (8'9" x 8'9") - Double glazed window and part tiled walls. Laminate flooring, and fitted wit a comprehensive range of floor and wall units, counters and sink. Electric hob, extractor hood an doven.
Stairs To The Ground Floor - Here there is storage, a good sized garage and a utility room, where there is access to the rear garden.
Utility - 2.90 x 1.88 (9'6" x 6'2") - Double glazed window, and door to the rear garden, wall and floor units, counters and sink.
Garage - 4.42 x 6.27 (14'6" x 20'6") - There is driveway parking on its approach,
Stairs To First Floor - Leading to...
Bedroom 1 - 4.55 x 3.59 max (14'11" x 11'9" max) - Double glazed window, and radiator.
En-Suite Shower Room - 2.65 x 0.7 (8'8" x 2'3") - Double glazed window, and radiator. Part tiled walls and tiled flooring. Fitted wit a tree piece suite including a shower cubicle.
Bedroom 2 - 3.75 x 3.58 max (12'3" x 11'8" max) - Double glazed window, and radiator. Sliding door wardrobes to one wall.
Bedroom 3 - 2.68 x 2.71 (8'9" x 8'10") - Double glazed window, and radiator.
Bathroom - 2.64 x 1.71 (8'7" x 5'7") - Double glazed window, toilet, wash hand basin, shower cubicle, tiling to walls & floor, radiator.
Garden - There is a garden area to the rear.
Freehold - The house is freehold.
Broadband - Ultrafast
1130Mb
Average download speed of the fastest package at this postcode*
Suitable for**
Web & social
Flawless video calls
4K streaming
Online gaming
Important information
Property Ref: 3632_33113920
Similar Properties
Cawfields Close, Hadrian Village
4 Bedroom Detached House | Offers Over £289,950
** THIS PROPERTY IS NOW "SALE AGREED" AND THERE ARE TO BE NO FURTHER VIEWINGS - WE WOULD LOVE TO HEAR FROM YOU IF YOU HA...
Acomb Avenue, Hadrian Park, Wallsend
5 Bedroom Detached House | £285,000
** THIS PROPERTY IS NOW "SALE AGREED" AND THERE ARE TO BE NO FURTHER VIEWINGS - WE WOULD LOVE TO HEAR FROM YOU IF YOU HA...
4 Bedroom Detached House | Offers Over £280,000
** THIS PROPERTY IS NOW "SALE AGREED" AND THERE ARE TO BE NO FURTHER VIEWINGS - WE WOULD LOVE TO HEAR FROM YOU IF YOU HA...
Brockwell Gardens, Fallow Park, Wallsend
4 Bedroom Detached House | Guide Price £300,000
** PLEASE SUBMIT YOUR BEST AND FINAL OFFER BY 16:00 on 14.06.2024**** GUIDE PRICE £300,000 - £310,000 **FALLOW PARK ** F...
Moor Drive, East Benton Rise, Wallsend
4 Bedroom Detached House | Offers Over £310,000
** THIS PROPERTY IS NOW "SALE AGREED" AND THERE ARE TO BE NO FURTHER VIEWINGS - WE WOULD LOVE TO HEAR FROM YOU IF YOU HA...
Swallow Court, East Benton Rise, Wallsend
4 Bedroom Detached House | Offers Over £315,000
** THIS PROPERTY IS NOW "SALE AGREED" AND THERE ARE TO BE NO FURTHER VIEWINGS - WE WOULD LOVE TO HEAR FROM YOU IF YOU HA...

next2buy Ltd (Wallsend)
Station Road, Wallsend, Tyne and Wear, NE28 8QT
How much is your home worth?
Use our short form to request a valuation of your property.
Request a Valuation
