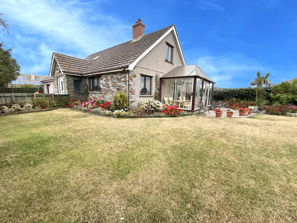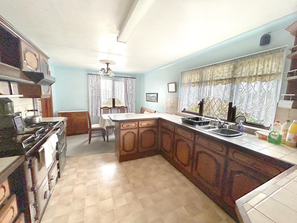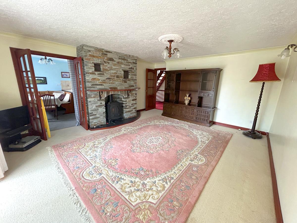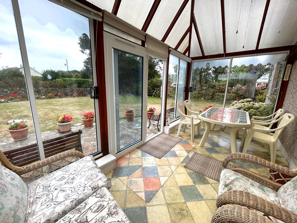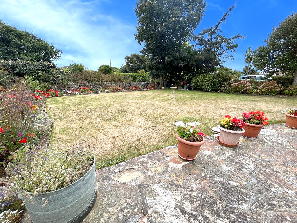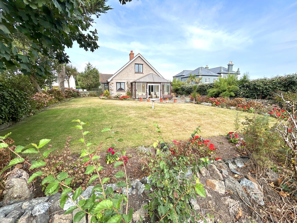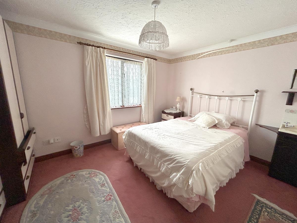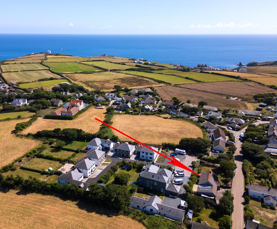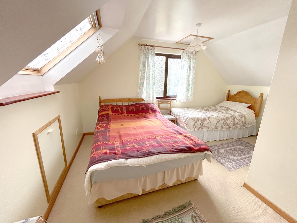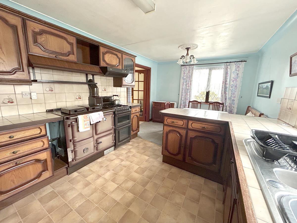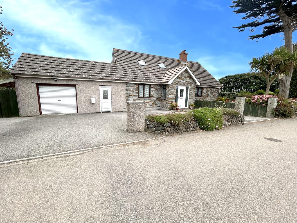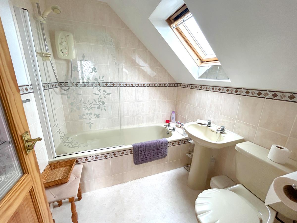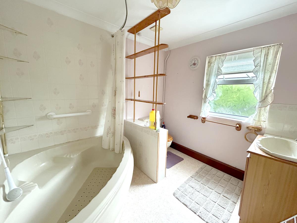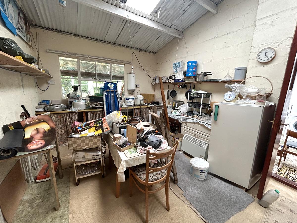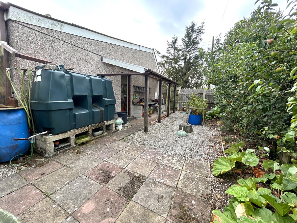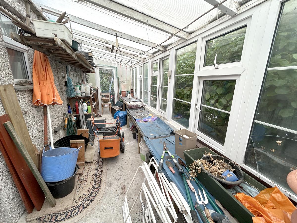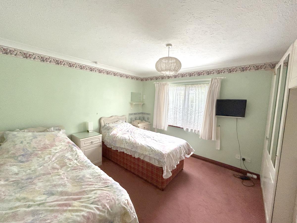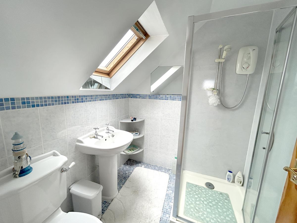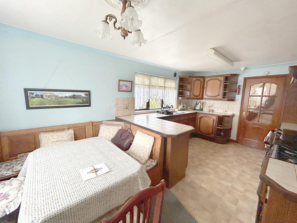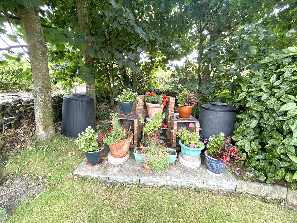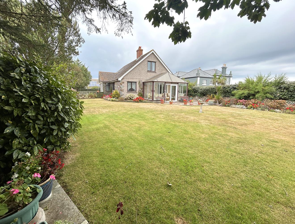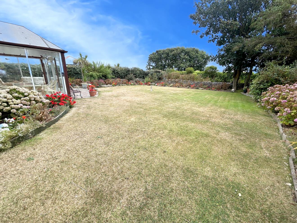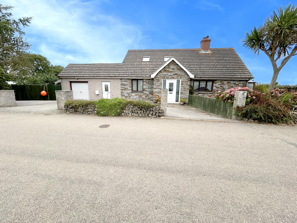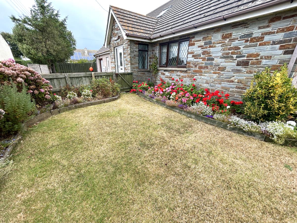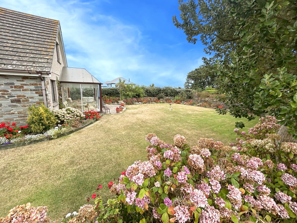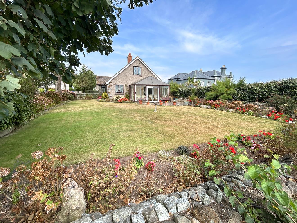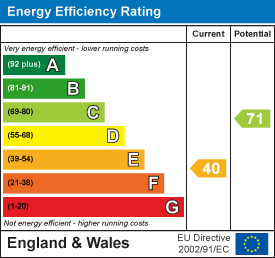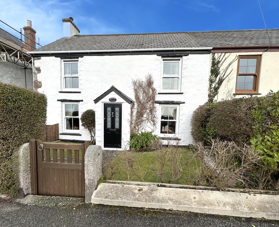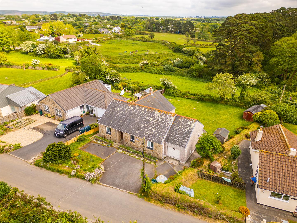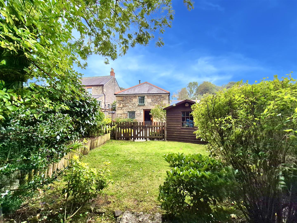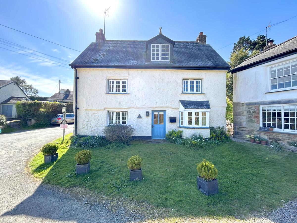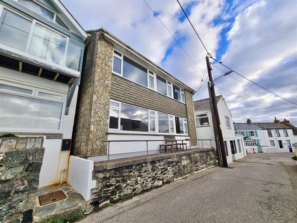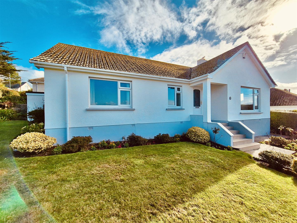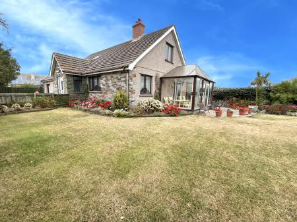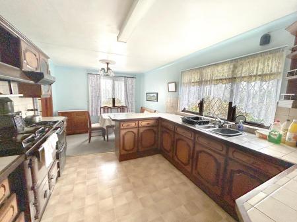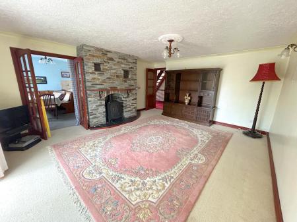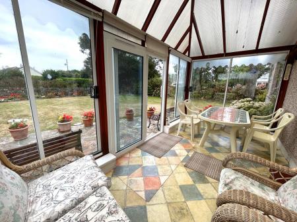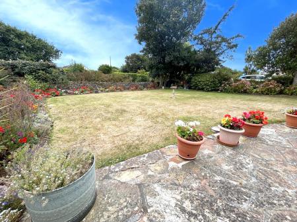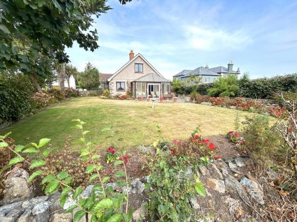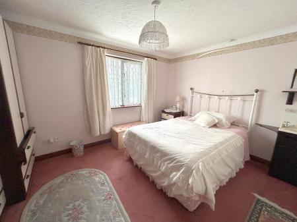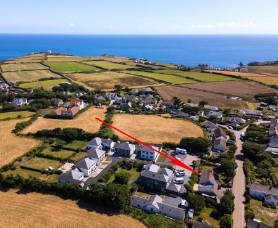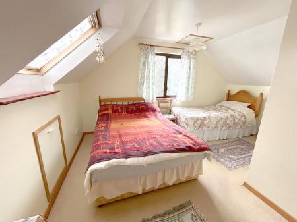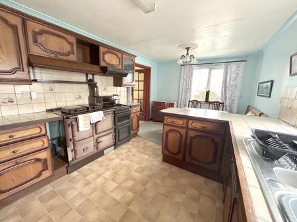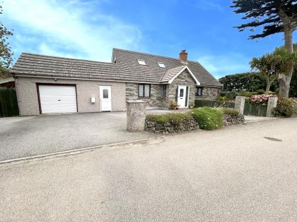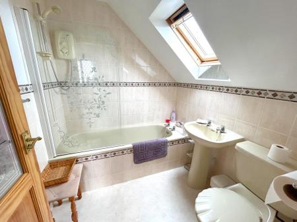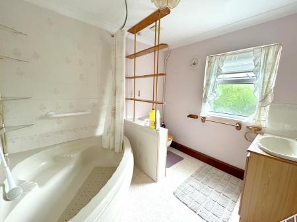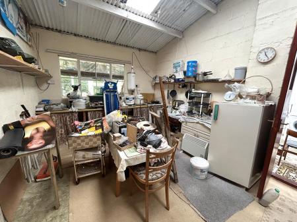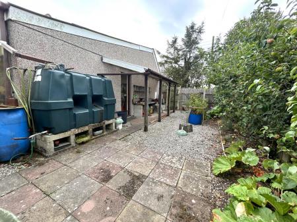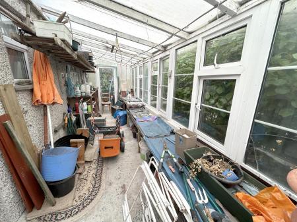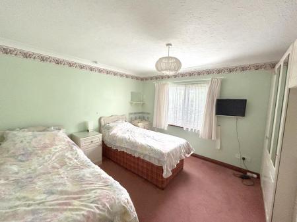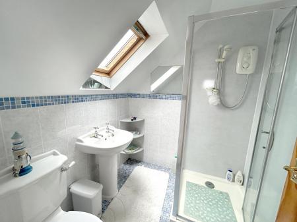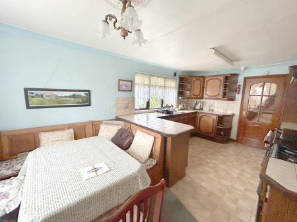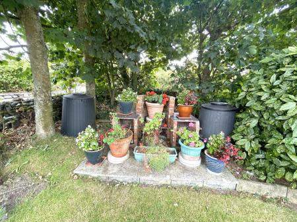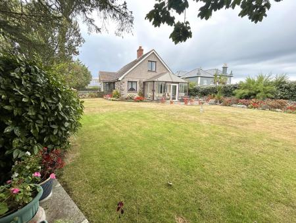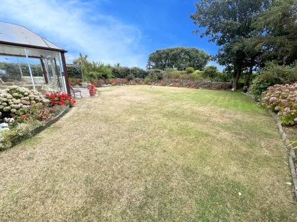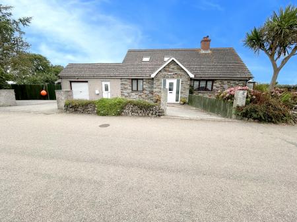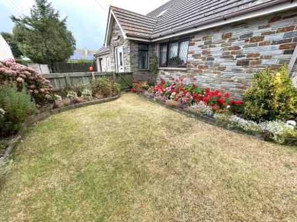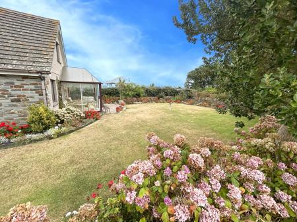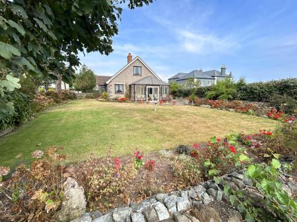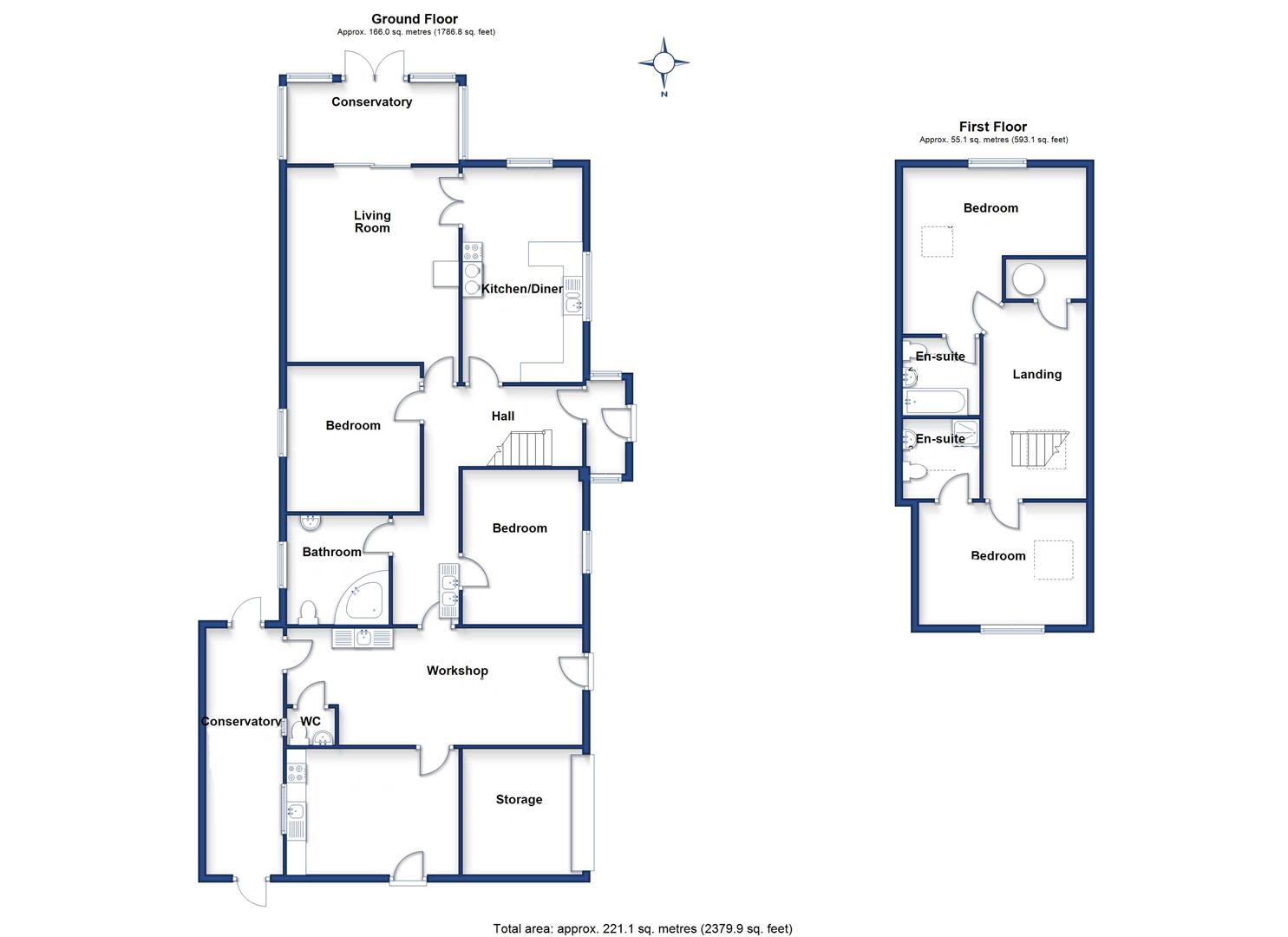- FOUR BEDROOMS
- DETACHED PROPERTY
- SPACIOUS AND VERSATILE ACCOMMODATION
- WOODBURNER
- TWO EN SUITE BEDROOMS
- WORKSHOP AND GARAGE
- PARKING AND GARDENS
- FREEHOLD
- COUNCIL TAX D
- EPC E-40
4 Bedroom Detached Bungalow for sale in The Lizard
An opportunity to purchase a substantial four bedroom detached property on the edge of mainland Britain's most southerly village.
The property offers spacious and versatile accommodation and is sure to make a lovely home in this most popular coastal village.
The accommodation, in brief, on the ground provides an entrance porch, generous hallway, lounge with wood burner, leading out onto the conservatory, kitchen diner, two bedrooms and a bathroom. On the first floor there are two further bedrooms, both of which are en-suites. There is a large utility area leading onto a workshop area, with an extra mezzanine level.
To the outside, and a real feature of this property, is its generous parking, garage and the lovely gardens are well tended and mature.
This home is well placed to enjoy all that this vibrant village community has to offer, including a well regarded primary school, a range of shops, and eateries as well as direct access to the South West Coast Path, offering breathtaking walks along the coastline, including to the iconic Kynance Cove.
The Accommodation Comprises (Dimensions Approx) -
Feature Glazed Door - With glazed side panels leading to the entrance porch.
Entrance Porch - With windows to the side and tiling to the floor. A feature glazed door to the entrance hallway.
Entrance Hallway - With stairs to the first floor and an inner hallway with doors to the lounge.
Lounge - 5.0 x 4.52 (16'4" x 14'9") - With an impressive stone fireplace with tiled hearth housing a woodburner with a shelf over. Sliding patio doors lead to the conservatory.
Conservatory - 4.9 x 2.52 (16'0" x 8'3") - Being triple aspect, a light airy room with lovely views over the garden. The room has a light with fan and a sliding patio door leads out onto the garden.
Kitchen/Diner - 5.41 x 3.1 (17'8" x 10'2") - Comprising a wood effect kitchen with tiled effect worktops that incorporate a one and half bowl stainless steel sink drainer unit with mixer tap. There are windows to the front and side aspects, a Rayburn Supreme oil fired oven, gas cooker (both Rayburn and gas cooker are not tested). With a mix of cupboards and drawers under, wall cupboards over, a peninsula unit and a space is provided for a refridgerator. A glazed door leads to the lounge.
Bedroom One - 4.0 x 3.1 (13'1" x 10'2") - With built-in wardrobes with shelves and hanging space, sink unit and a window to the front aspect.
Bedroom Two - 3.8 x 3.56 (12'5" x 11'8") - With a built-in wardrobe with shelf and hanging space, sink unit and a window to the rear aspect.
Bathroom - Comprising suite with a corner bath with electric shower over and tiled splashbacks, w.c., wash hand basin set into a vanity unit. A window to the rear aspect and vinyl flooring. From the inner hallway, glazed doors lead to a utility area.
Utility Area - 7.7 x 3.17 (maximum measurements) (25'3" x 10'4" ( - A useful space with plumbing for a washing machine. Dual stainless steel sink drainer unit, a door to the front aspect and also to the rear a door to the w.c.
W.C. - With w.c., wash hand basin with electric heated shower head over.
Potting Area - 6.31 x 2.02 (20'8" x 6'7") - A useful space with a door to the garden.
Workshop - 5.04 x 3.19 (16'6" x 10'5") - With a mezzanine storage area, a door to the side garden which has a covered patio area, it has fruit trees as its border and a gate to the front aspect.
From the hallway, stairs rise to the first floor landing with storage area, loft hatch, skylight and doors to bedroom three.
Bedroom Three - 4.3 x 4.0 (maximum measurement) (14'1" x 13'1" (ma - The room is of irregular shape, a skylight and a window to the gable end which has a distant view to the sea over Lloyds Signal House in the distance. There are also storage cupboards. With a door to the en-suite bathroom.
En-Suite Bathroom - Having a tiled panelled bath with glass screen, tiled splashback with electric shower over, w.c. with wash hand basin and there is a skylight.
Bedroom Four - 4.38 x 3.15 (14'4" x 10'4") - With a skylight window and a further window in the gable with a rural outlook, eaves storage and a door to en-suite,
Shower Room - With a glazed tiled walk-in shower with easy clean splashback, electric shower over, part tiling to the walls, w.c., wash hand basin and a skylight.
Outside - To the front of the property there are two entrances leading to a generous parking area for several vehicles and also leading to the attached garage. The gardens, running predominately to the right hand side, are lovely and mature and enclosed by a very nice Cornish stone hedge with trees, shrubs and flower beds at its borders. A lovely space to sit and relax.
Services - Mains water, electricity and drainage
Directions - From Helston take the A3083 to the Lizard village. Just before you enter the village green turn left and follow the road signposted Church Cove/Housel Bay. Follow this road bearing left at the end of the long straight road. Continue past the turning for Croft Parc which is on the right and the road then bears right. Bequia is situated on the left hand side and is identifiable by our For Sale board.
Viewing - To view this property, or any other property we are offering for sale, please call the number on the reverse of these details.
Mobile And Broadband - To check the broadband coverage for this property please visit -
https://www.openreach.com/fibre-broadband
To check the mobile phone coverage please visit -
https://checker.ofcom.org.uk/
Council Tax - Council Tax Band D.
Anti-Money Laundering - We are required by law to ask all purchasers for verified ID prior to instructing a sale
Proof Of Finance - Purchasers - Prior to agreeing a sale, we will require proof of financial ability to purchase which will include an agreement in principle for a mortgage and/or proof of cash funds.
Date Details Prepared - 21st August 2025
Property Ref: 453323_34130521
Similar Properties
4 Bedroom Cottage | Guide Price £425,000
Situated just off the centre of this popular coastal village a beautifully presented, four bedroom, semi-detached charac...
4 Bedroom Detached Bungalow | Guide Price £425,000
Set on a generous, level plot in a sought after location, this spacious four bedroom detached bungalow offers a wonderfu...
4 Bedroom Barn Conversion | Guide Price £425,000
Tucked away in a pretty courtyard setting of similar barns, this gorgeous four bedroom home offers the perfect blend of...
3 Bedroom Cottage | Guide Price £445,000
An opportunity to purchase a Grade II Listed detached cottage of immense charm and character in the highly regarded vill...
4 Bedroom Detached House | Guide Price £450,000
Located within one of Porthleven's most sought after areas of Loe Bar Road these two, two bedroom apartments, enjoy sea...
3 Bedroom Detached Bungalow | Guide Price £450,000
Situated in the highly regarded residential cul-de-sac of Methleigh Parc in the sought after Cornish fishing village of...

Christophers Estate Agents Porthleven (Porthleven)
Fore St, Porthleven, Cornwall, TR13 9HJ
How much is your home worth?
Use our short form to request a valuation of your property.
Request a Valuation
