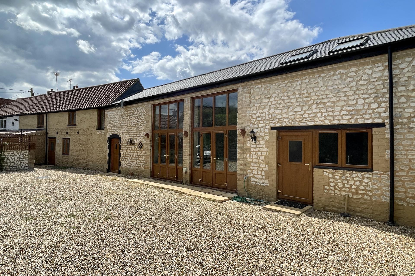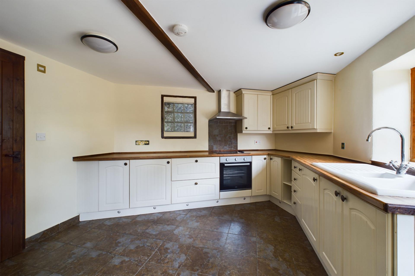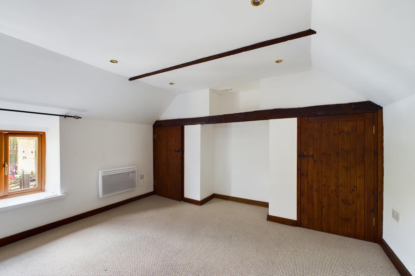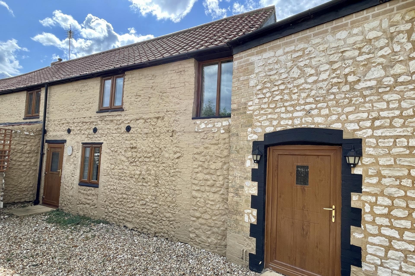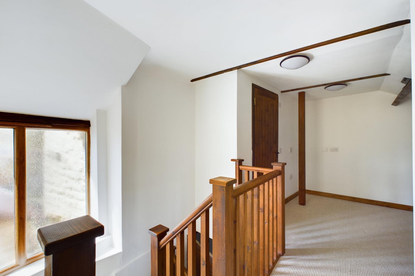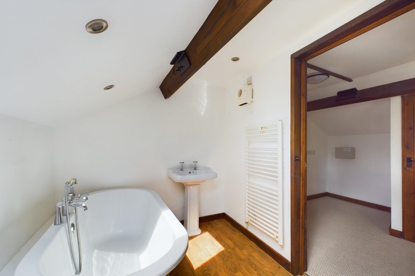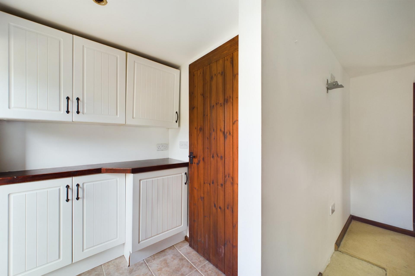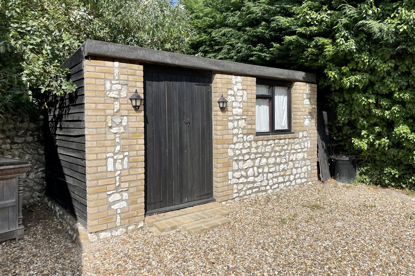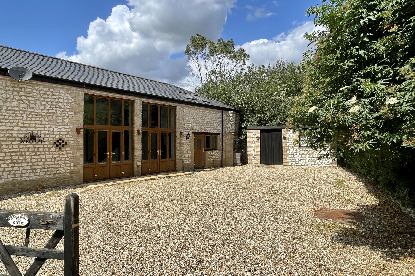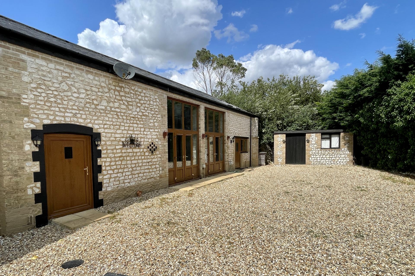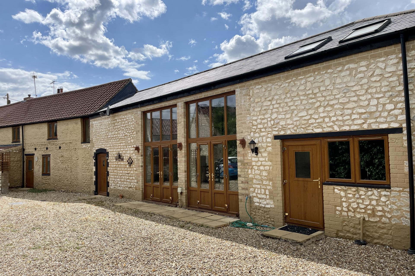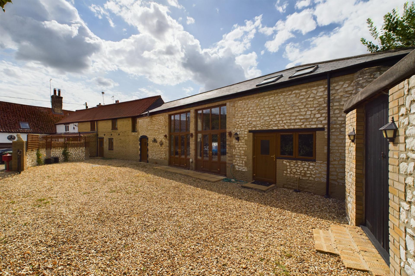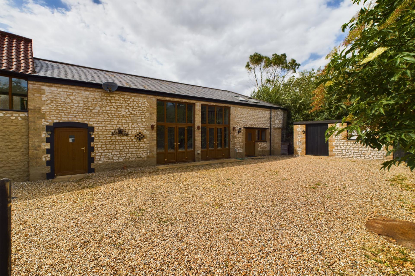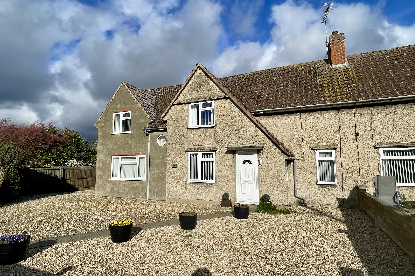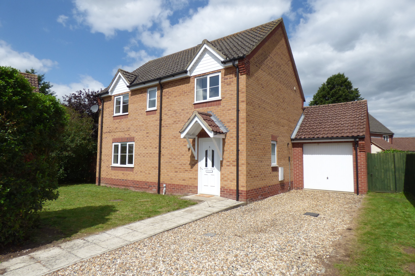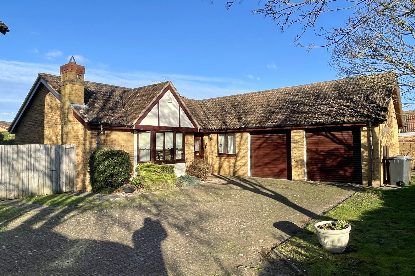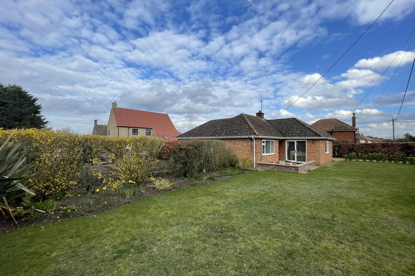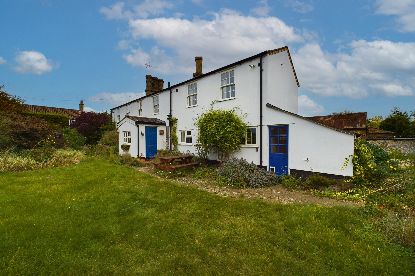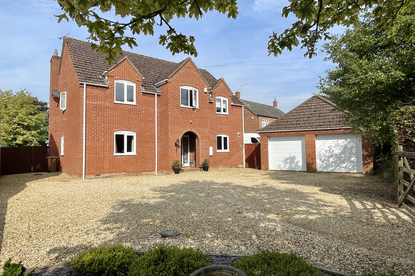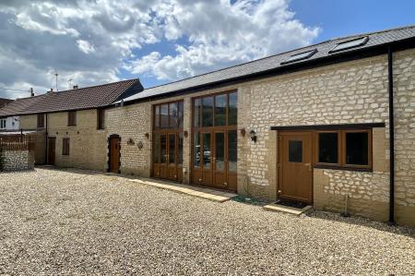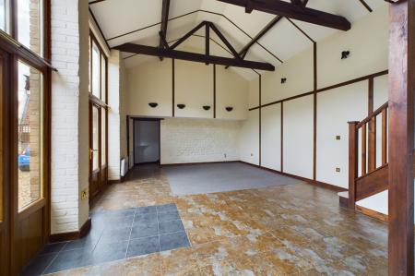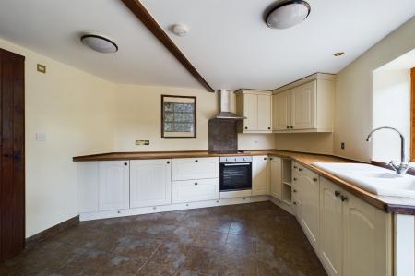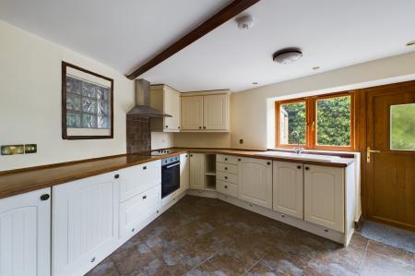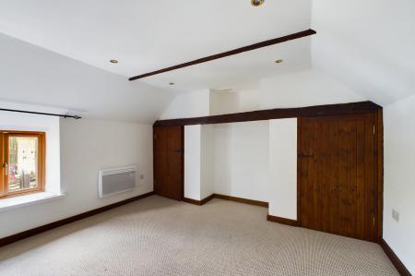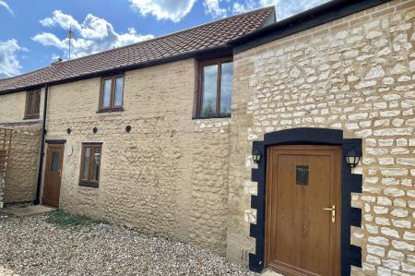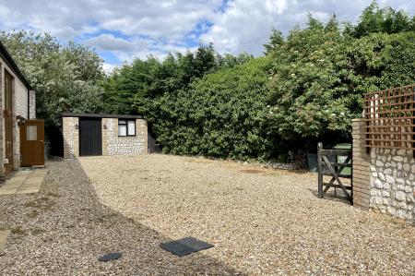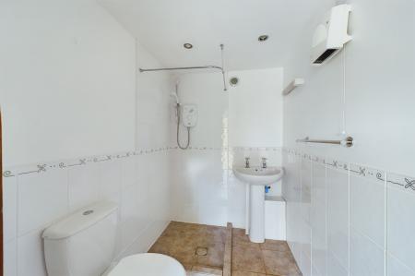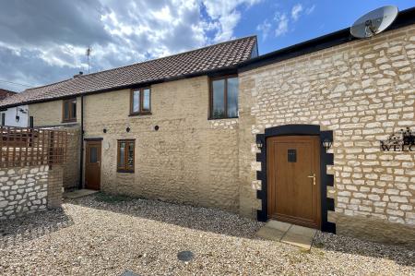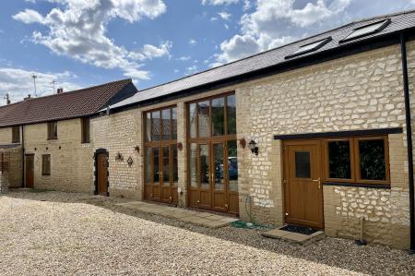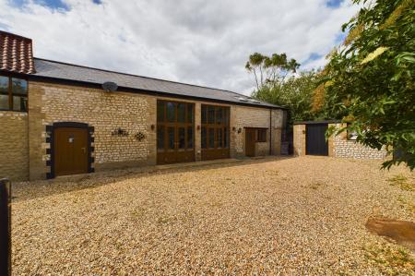- Charming Converted Barn
- Versatile Accommodation
- Superb Living Room with Vaulted Ceiling
- Three Bedrooms to Main House including Mezzanine
- Bathroom & Shower Room
- Attached Studio Annexe With:
- Bed/sitting Room, Kitchenette & Shower Room
- Electric Heating Including Some Underfloor
- Well Fitted Kitchen
- CHAIN FREE
4 Bedroom Barn Conversion for sale in Thetford
SITUATION & LOCATION This charming converted barn with attached original cottage, believed to date back to the mid 1700's, occupies a pleasant location being tucked away off a private shared driveway just off the Hythe Road in the popular west Norfolk village of Methwold. The property boasts comfortable and spacious accommodation over two floors with character features including a wonderful living room with vaulted ceiling and full height windows. The unique layout also includes a Mezzanine bedroom en-suite, two staircases and of course the original cottage, now converted into a useful single storey guest annexe, although it does lend itself to other uses, such as a studio, office or potential business use.
The property has a large shingled courtyard to the front which provides excellent parking for a variety of vehicles and also includes a detached workshop/store.
The sale of this property offers purchasers a unique opportunity to acquire a fully restored period home
of character in the village and for those buyers seeking a quick move, this sale is 'chain free'.
Lying on the edge of the Thetford Forest, Methwold is a village of traditionally built chalk and flint cottages and houses; a church; secondary and primary schooling; a public house and club along with convenience store, post office and fish and chip shop. The small village of Methwold Hythe lies approximately 1 mile North-West. The Suffolk market town of Brandon is approximately 7 miles away with Thetford lying approximately 14 miles to the East and Downham Market and King's Lynn lying 11 and 19 miles to the North. The A11, A14 and A10 are within easy reach and provide direct access to London, the Midlands and the North and there are mainline railway stations in the nearby towns of Downham Market and Brandon.
ENTRANCE HALL With Upvc sealed unit double glazed entrance door; under stairs storage cupboard; walk-in cloaks cupboard; ceramic tiled floor; stairs leading to first floor.
SHOWER ROOM With W.C and hand basin; tiled shower cubicle with plumbed in shower; ceramic tiled floor.
LIVING/DINING ROOM A superb large open plan room with vaulted ceiling, beams and full height Upvc sealed unit double glazed windows and two sets of French double glazed doors onto garden/courtyard. Also including wall lights, two electric panel radiators and staircase leading to first floor mezzanine bedroom.
KITCHEN/BREAKFAST ROOM Well fitted with range of matching wall and floor cupboard units with work surfaces over incorporating one and a half bowl enamel sink unit; integrated electric oven and ceramic hob with extractor over; integrated dishwasher and larder fridge; matching breakfast bar; Upvc sealed unit double glazed window and door to garden/courtyard; ceramic tiled floor.
UTILITY ROOM Plumbing for washing machine; space for fridge /freezer; pammant tiled floor.
STAIRCASE FROM LIVING ROOM TO FIRST FLOOR:
MEZZANINE BEDROOM Two velux windows; electric panel radiator; matching wall lights; fitted carpet.
EN-SUITE BATHROOM Corner panelled bath with shower attachment; pedestal washbasin and W.C; Velux window; exposed beam; cushion flooring.
STAIRCASE LEADING FROM ENTRANCE HALL TO FIRST FLOOR:
LANDING ROOM Airing cupboard with hot water cylinder and immersion heater; alcove with Upvc sealed unit double glazed window; fitted carpet.
BEDROOM 2 Two built-in wardrobe cupboards; electric panel radiator; Upvc sealed unit double glazed window; fitted carpet.
BEDROOM 3 Electric panel radiator; Upvc sealed unit double glazed window; walk-in wardrobe cupboard; fitted carpet.
BATHROOM White suite comprising of bath with mixer shower, w.c, wash hand basin, heated towel rail.
ATTACHED COTTAGE ANNEXE
ENTRANCE LOBBY/KITCHENETTE With Upvc entrance door; Range of wall and floor cupboard units with work surfaces over; tiled floor.
STTTING ROOM/BEDROOM With Upvc sealed unit double glazed window; door leading to outside; fitted carpet.
WET ROOM Electric shower, wash hand basin, W.C; part tiled walls and tiled floor.
OUTSIDE Vehicular access is off Hythe Road over a shared private driveway beyond which is a five bar field gate that leads directly into the large shingled courtyard and garden area. This walled garden includes a detached brick and chalk lump workshop/store.
AGENTS NOTE Pleased be advised that a section on the property forms part of flying freehold with bedroom two situated above the neighbouring property.
SERVICES Mains water and electric, Septic tank drainage.
COUNCIL TAX BAND C
EPC RATING E
Important information
Property Ref: 58292_100335010146
Similar Properties
3 Bedroom Semi-Detached House | £350,000
A unique opportunity to purchase this exceptional semi detached house in the well served village of Feltwell. Occupying...
4 Bedroom Detached House | £350,000
A good sized well presented four bedroom detached family home situated within a pleasant cul-de-sac position and enjoyin...
3 Bedroom Detached Bungalow | £350,000
An established three bedroom detached bungalow with the benefit of an attached double garage and is pleasantly situated...
3 Bedroom Detached Bungalow | £375,000
An excellent opportunity to purchase this individually built detached three bedroom bungalow occupying a non estate posi...
4 Bedroom Cottage | £400,000
A charming period detached four bedroom house offering spacious and comfortable accommodation including a lounge/diner,...
4 Bedroom Detached House | £600,000
An exceptionally well presented individually designed detached family house offering spacious accommodation throughout,...
How much is your home worth?
Use our short form to request a valuation of your property.
Request a Valuation

