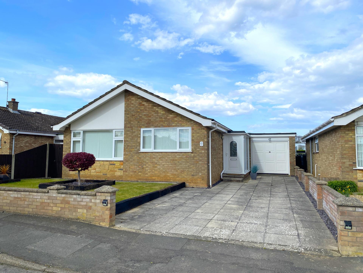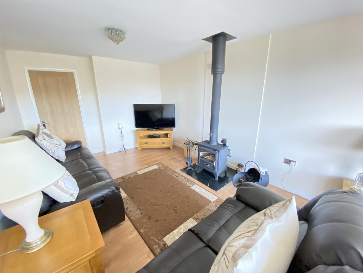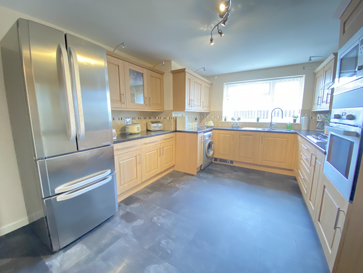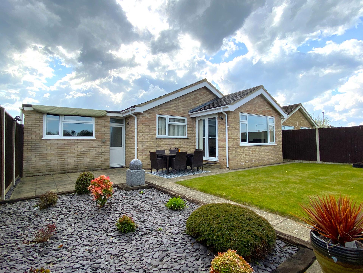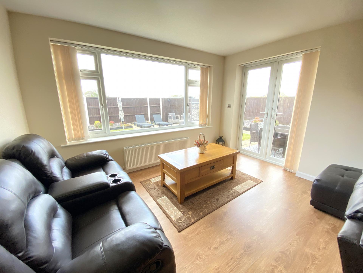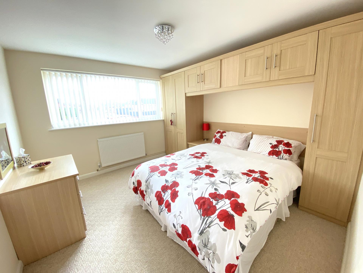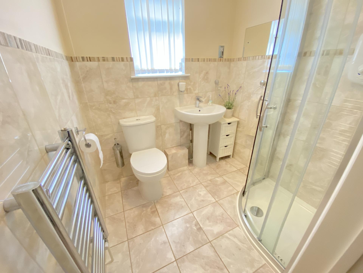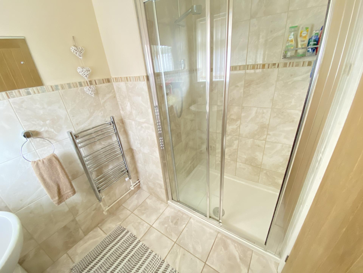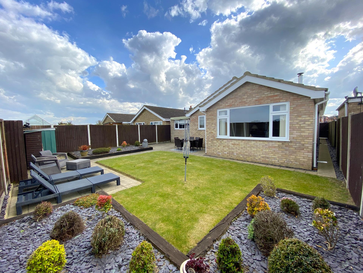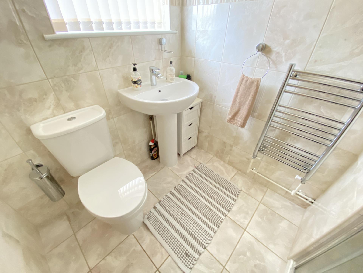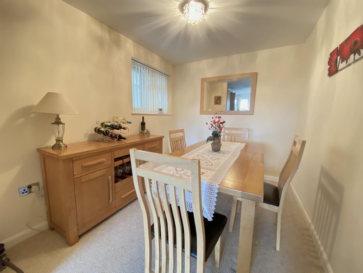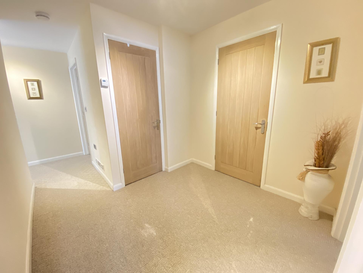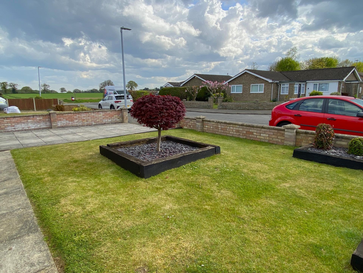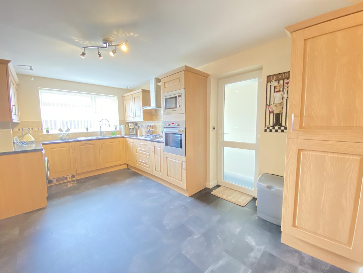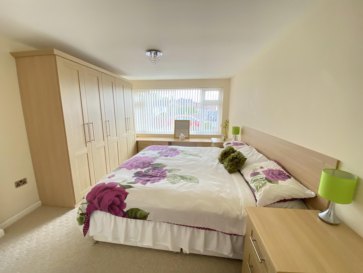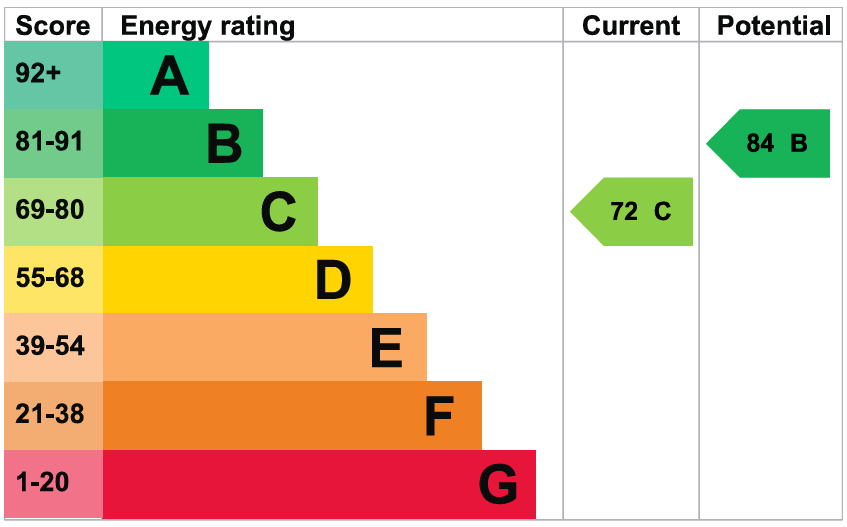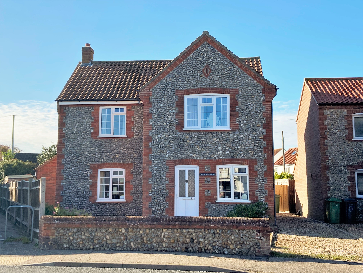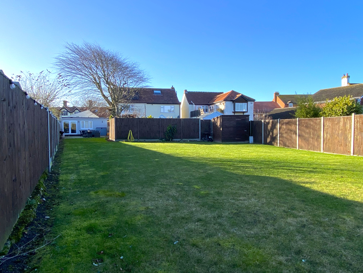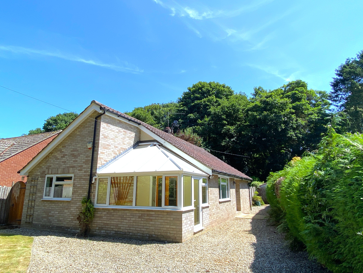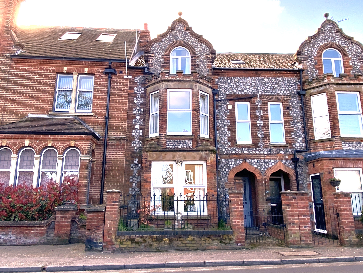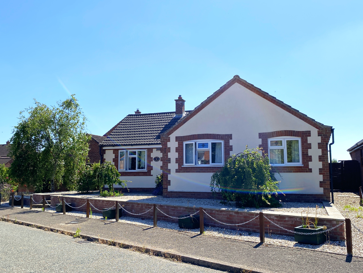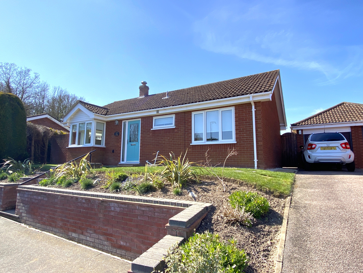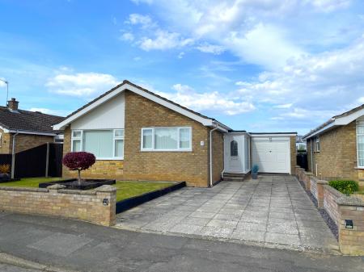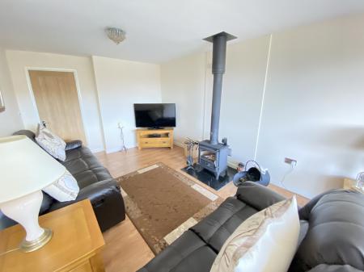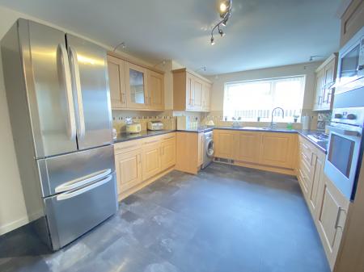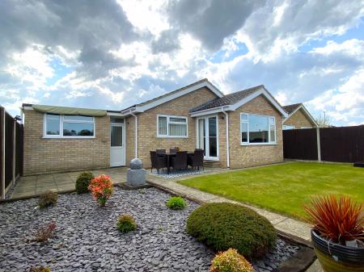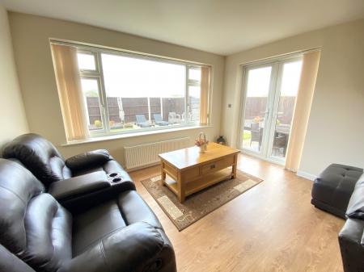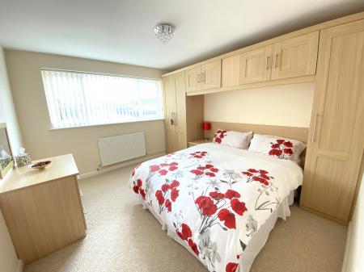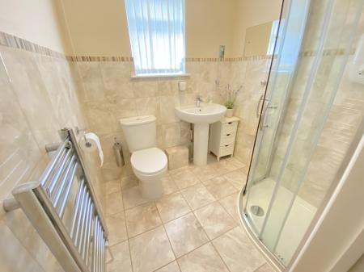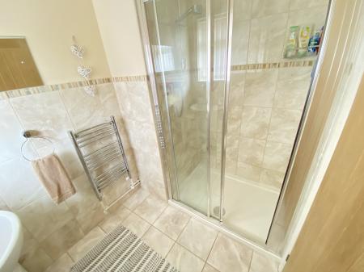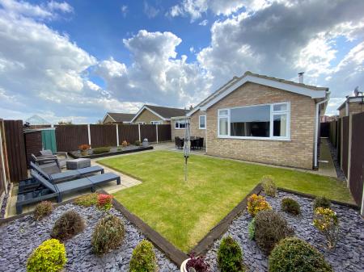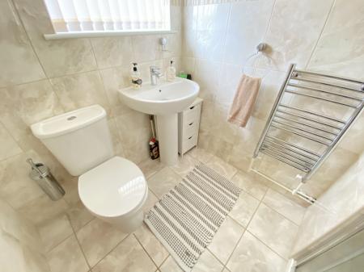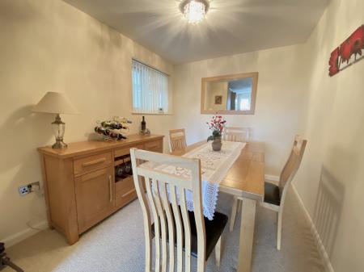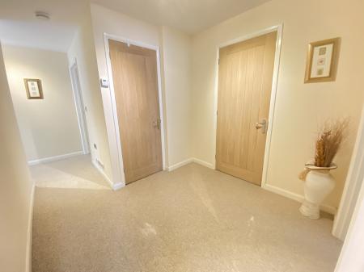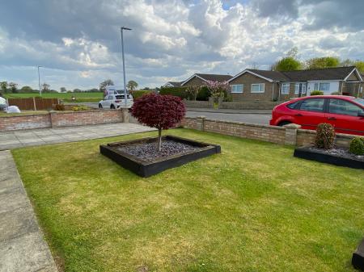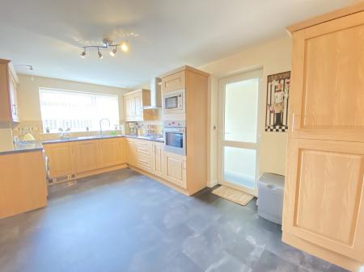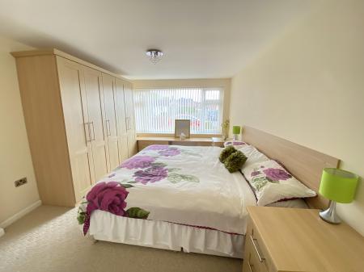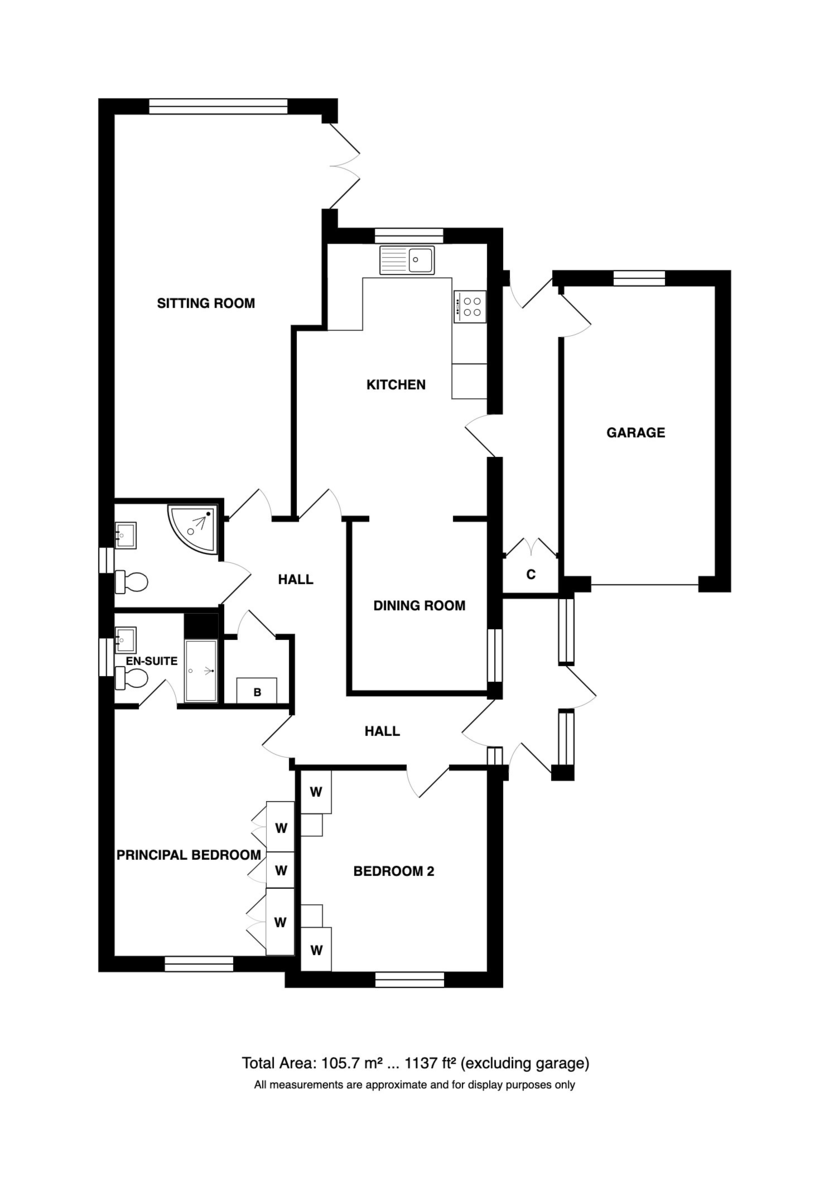- Popular market town location
- Excellent town amenities
- Local rail station
- Beautifully presented throughout
- Large fitted kitchen
- 2 reception rooms
- En-suite shower room
- Gas central heating
- uPVC sealed unit double glazing
- No onward chain
2 Bedroom Detached Bungalow for sale in Thirlby Road
Location Nestled in the heart of North East Norfolk, North Walsham offers the perfect balance between the stunning North Norfolk Coast, the tranquil Norfolk Broads, and the vibrant city of Norwich. This historic town, once a bustling medieval market hub, continues to thrive with a popular weekly market and a monthly farmers' market in the picturesque Market Place, where the iconic Market Cross, originally built to collect market stall rents, still stands as a reminder of the town's rich heritage.
North Walsham is a highly sought-after residential area, ideal for families, with a wide variety of local shops and major supermarkets, including Waitrose, Sainsbury's, and Lidl. The town is also well-equipped with excellent educational facilities for all ages, including the renowned Paston College, which was once attended by Lord Nelson. Comprehensive healthcare services are available, with doctors, dentists, opticians, and a local library all within easy reach.
Transportation is convenient, with North Walsham railway station offering links on the Bittern Line to Norwich, Cromer, and Sheringham. By road, the town is just 16 miles from Norwich via the B1150, providing easy access to the city's extensive shopping options, mainline rail service to London, and an international airport. For seaside escapes, Cromer is just 9 miles away, offering a vibrant coastal atmosphere, while Mundesley, only 5 miles from North Walsham, is known for its sandy beaches, golf course, and charming village amenities.
North Walsham combines history, convenience, and access to both countryside and coast, making it an ideal location for those seeking a well-connected, vibrant community.
Description This impressive detached bungalow has been thoughtfully extended and finished to a high modern standard throughout. Currently arranged with two spacious double bedrooms and a separate dining room, the flexible layout offers the potential to revert to a three-bedroom configuration, with the dining room accessible from the main hallway if desired.
A generous reception hall provides a welcoming entrance and leads to the extended sitting room at the rear, featuring a wood-burning stove and French doors opening onto the landscaped garden-perfect for relaxed entertaining or quiet evenings in.
The heart of the home is a large, extensively fitted kitchen, complemented by a separate dining room and a rear porch for added practicality. Both double bedrooms are beautifully appointed with contemporary fitted furniture. The principal bedroom benefits from a stylish en-suite shower room, while a separate modern shower room serves the rest of the home.
The gardens have been thoughtfully landscaped in a sleek, modern style to provide outdoor spaces that are both attractive and easy to enjoy.
Porch with uPVC sealed unit double glazed windows, entrance door and tilt & turn side window/door, entrance door to:
Entrance Hall Radiator, fitted carpet, walk-in airing cupboard housing gas fired boiler.
Sitting Room 22' 7" x 10' 4" (6.88m x 3.15m) widening to 11'11" Freestanding woodburner with marble hearth, wood effect laminate floor, 2 radiators, uPVC sealed unit double glazed window and double doors to rear garden.
Kitchen 16' x 11' 11" (4.88m x 3.63m) narrowing to 9'4" Stainless steel single drainer sink unit inset to laminate roll edge worktop, an extensive range of fitted shaker style units comprising base/drawer units and wall mounted cupboards, tall unit with integrated steel finish oven and microwave, 4 ring hob inset to worktop with chimney style hood above, plumbing for automatic washing machine, space for tall fridge freezer, integrated slim dishwasher, tiled splashbacks, laminate floor, door to side porch, archway open to:
Dining Room 9' 11" x 7' 11" (3.02m x 2.41m) Radiator, fitted carpet, uPVC sealed unit double glazed window.
Rear Porch 2' 8" x 15' 8" (0.81m x 4.78m) including fitted double storage cupboard door to garage, door to rear garden.
Principal Bedroom 14' 6" x 10' 7" (4.42m x 3.23m) Modern wardrobe fitment with matching dressing table and bedside cabinets, radiator, fitted carpet.
En-Suite Shower Room 5' 3" x 4' 10" (1.6m x 1.47m) White 3 piece suite comprising recessed shower cubicle, pedestal wash basin and low level wc, ceramic tiled walls, chrome ladder radiator, extractor fan.
Bedroom 2 11' 9" x 10' 11" (3.58m x 3.33m) Radiator, fitted carpet, fitted double and single wardrobes, matching bedside cabinet and drawer chest, uPVC sealed unit double glazed window.
Shower Room 6' 1" x 5' 3" (1.85m x 1.6m) White 3 piece suite comprising corner shower cubicle with chrome mixer shower, pedestal wash basin and low level wc, tiled splashbacks, chrome ladder radiator, extractor fan.
Outside Attached garage 17' 0" x 8' 10" (5.18m x 2.69m) with up and over door, personal door to side porch, light and power and double gazed window to the rear garden.
Services Mains gas, water, electricity and drainage are available.
Local Authority/Council Tax North Norfolk District Council
Council Tax Band D
EPC Rating The Energy Rating for this property is C. A full Energy Performance Certificate available on request.
Important Agent Note Intending purchasers will be asked to provide original Identity Documentation and Proof of Address before solicitors are instructed.
We Are Here To Help If your interest in this property is dependent on anything about the property or its surroundings which are not referred to in these sales particulars, please contact us before viewing and we will do our best to answer any questions you may have.
Property Ref: 57482_101301039086
Similar Properties
2 Bedroom Detached House | Guide Price £375,000
A beautifully presented detached brick and flint house situated within a level walk of the town centre and beach and jus...
2 Bedroom Detached Bungalow | £375,000
A beautifully presented bungalow, offering surprisingly spacious accommodation situated in the centre of this popular co...
2 Bedroom Detached Bungalow | Guide Price £375,000
Situated in a highly sought after location, this spacious detached bungalow benefits from lovely mature gardens and off-...
5 Bedroom Terraced House | Guide Price £380,000
Situated just off the town centre, this delightful, Victorian town house, currently used as holiday accommodation but eq...
3 Bedroom Detached Bungalow | Guide Price £380,000
A detached bungalow with a sunny south-west facing rear garden, situated in an elevated position on the outskirts of the...
2 Bedroom Detached Bungalow | Guide Price £385,000
Vendor has found and is very motivated to sell - An immaculately presented, detached bungalow with landscaped garden and...
How much is your home worth?
Use our short form to request a valuation of your property.
Request a Valuation

