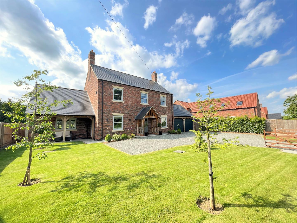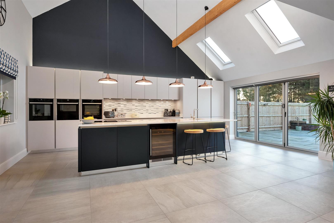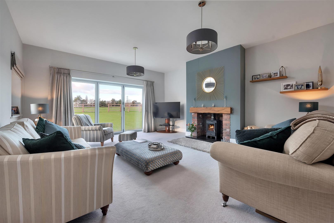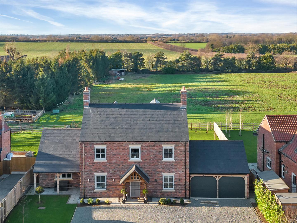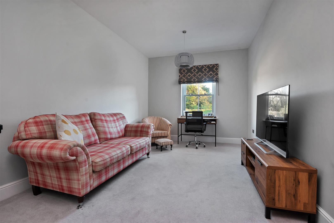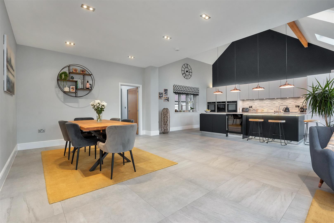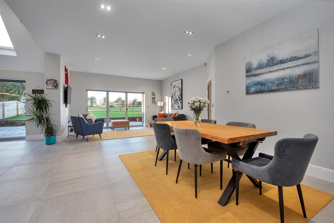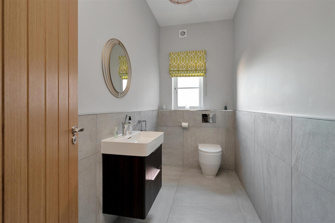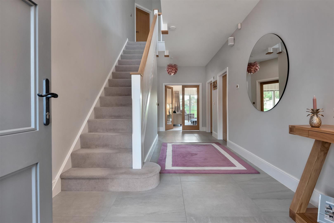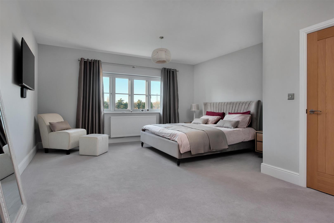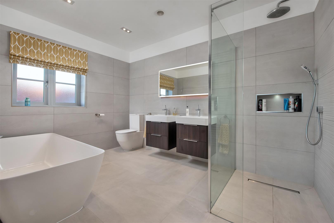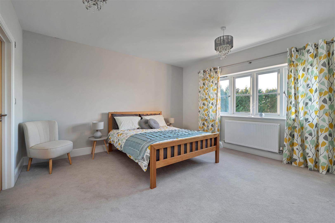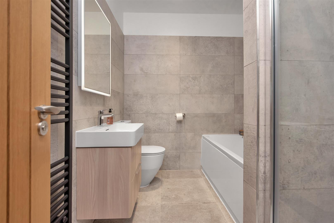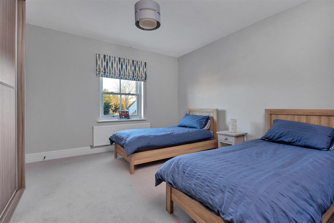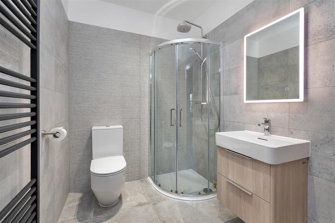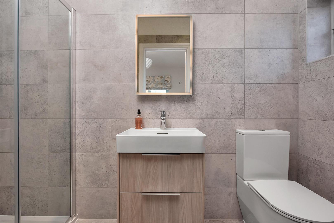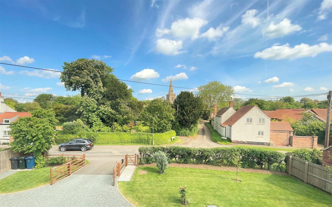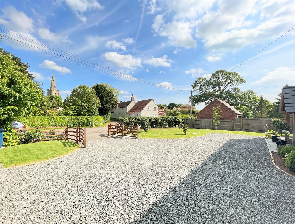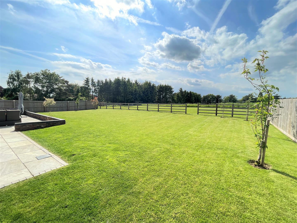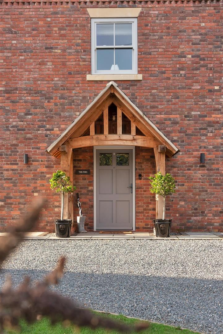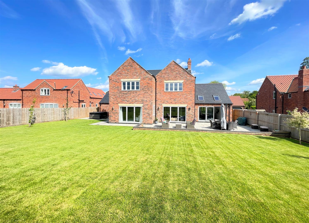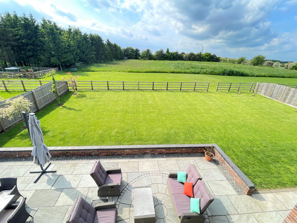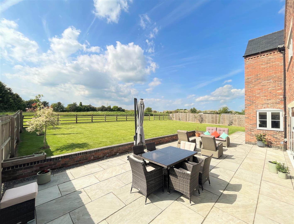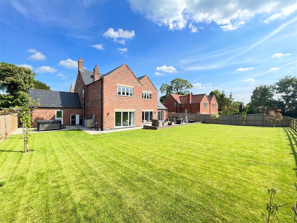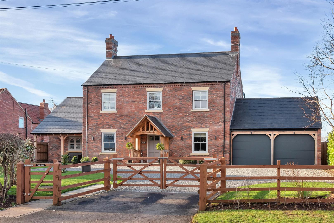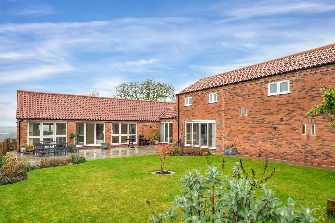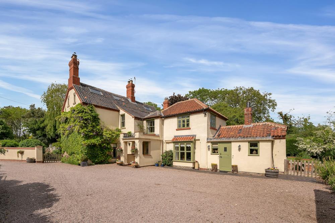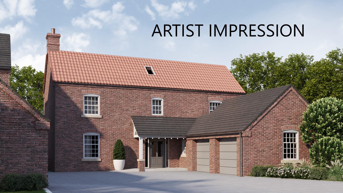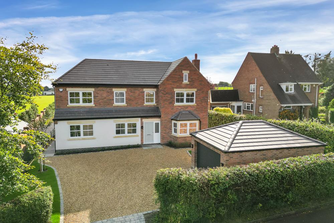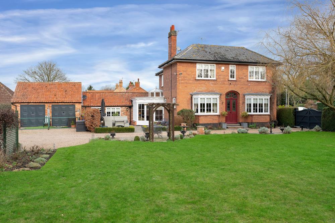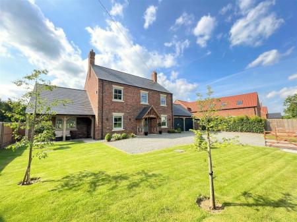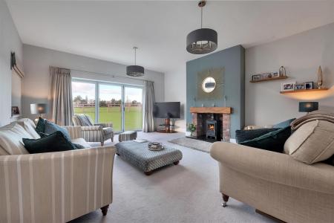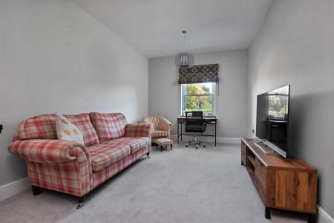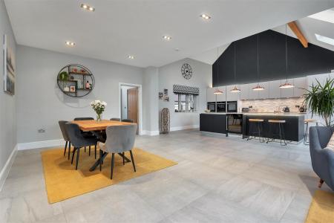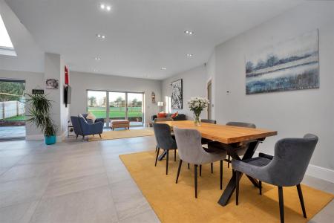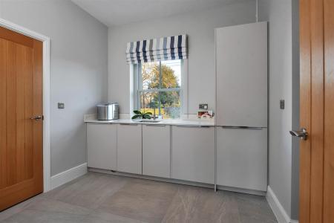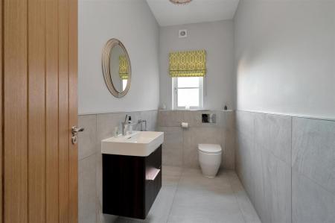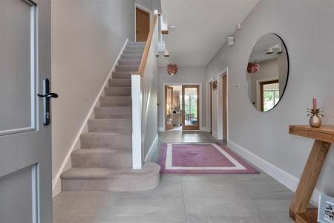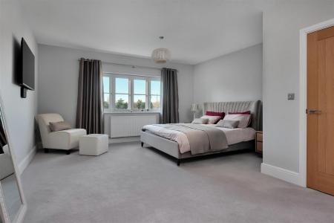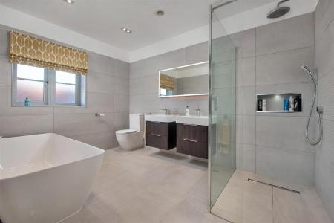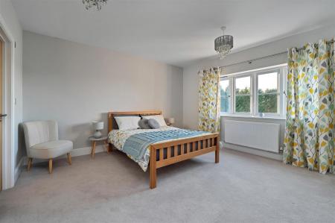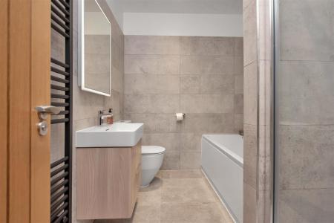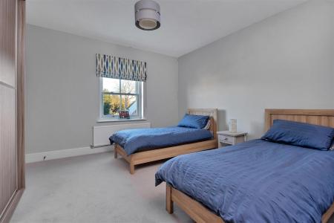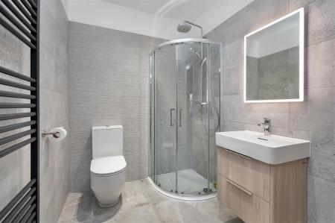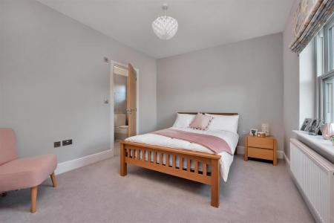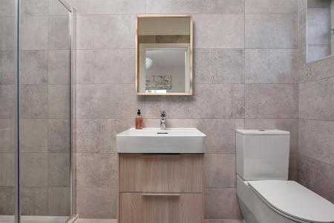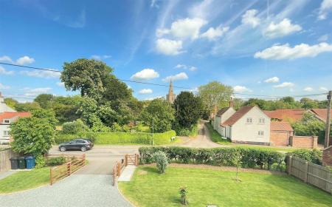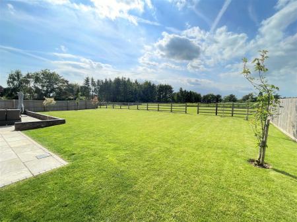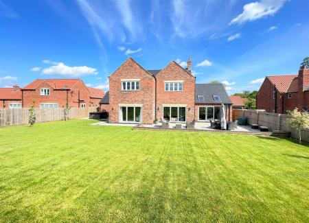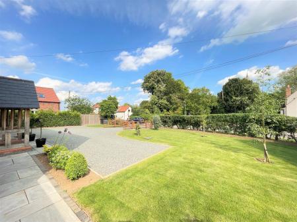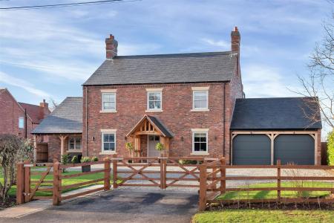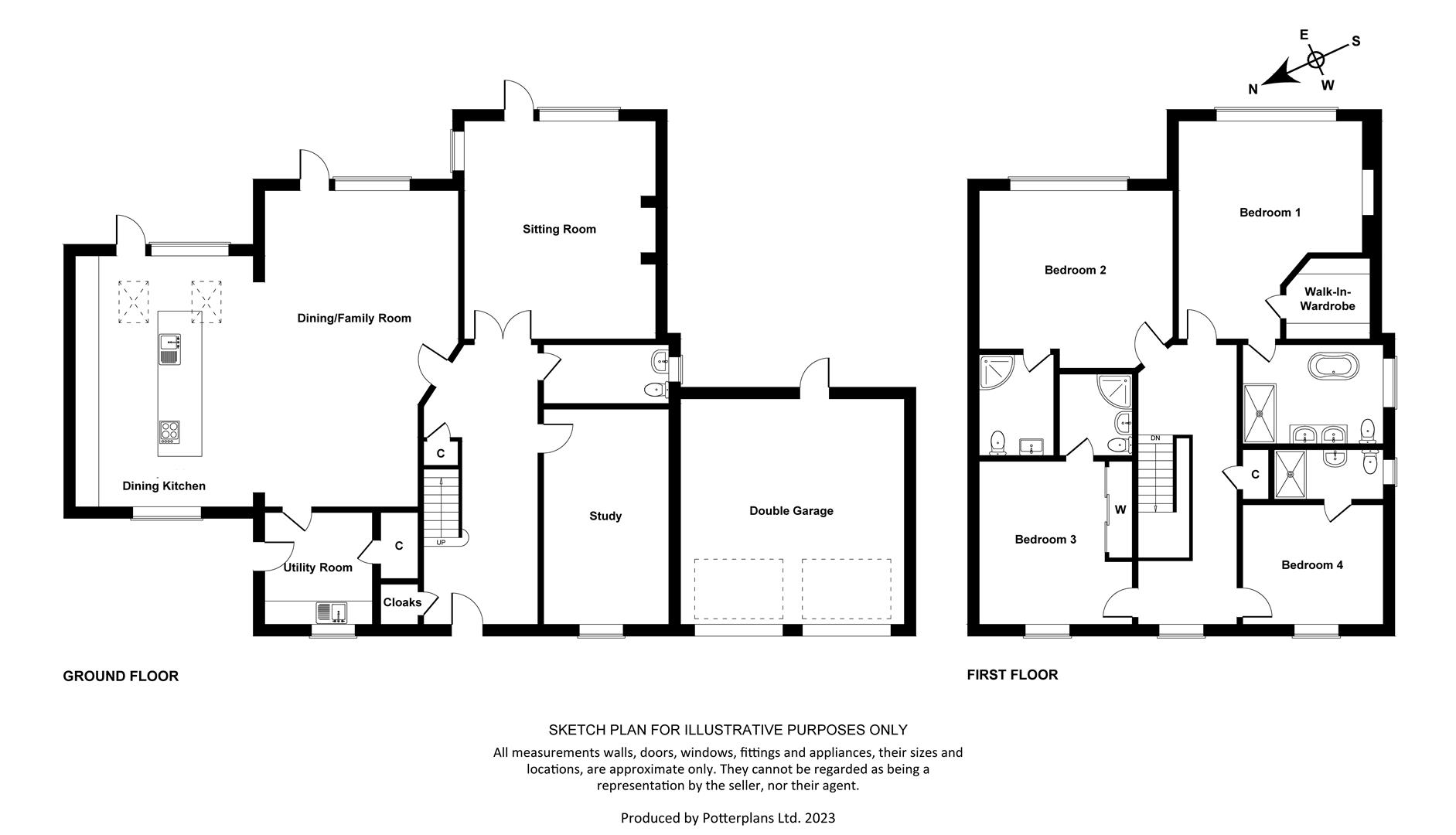- Detached Family Home
- In the Region of 3000 sq ft
- 4 Double Bedrooms, 4 Ensuites
- 3 Reception Areas
- Superb Open Plan Living Kitchen
- High Specification Finish
- Underfloor Heating to Ground Floor
- Plot in Region of Quarter Acre
- Ample Parking, Double Garage
- Westerly Aspect to Rear
4 Bedroom Detached House for sale in Thoroton
** DETACHED FAMILY HOME ** IN THE REGION OF 3000 SQ FT ** 4 DOUBLE BEDROOMS, 4 ENSUITES ** 3 RECEPTION AREAS ** SUPERB OPEN PLAN LIVING KITCHEN ** HIGH SPECIFICATION FINISH ** UNDERFLOOR HEATING TO GROUND FLOOR ** PLOT IN THE REGION OF QUARTER OF AN ACRE ** AMPLE PARKING & DOUBLE GARAGE ** WESTERLY ASPECT TO REAR **
We have pleasure in offering to the market this truly stunning substantial detached family home, immaculately presented throughout and finished to a high specification with Porcelanosa tiling, attractive oak internal doors, Laufen sanitary ware and superb kitchen with Neff integrated appliances and tasteful decoration throughout.
In addition the property benefits from underfloor heating to the ground floor and provides in excess of 3000 sq ft of accommodation, located on a plot generous by modern standards lying just in excess of a quarter of an acre.
Completed in 2020 by a highly regarded local developer renowned for producing high quality well thought out homes, this property is no exception. Providing a generous level of accommodation to a beautiful traditional design with an exterior elevation mimicking a period style farmhouse with attractive double fronted facade and central oak porch and sash windows behind which lies a more contemporary interior.
All rooms offer generous proportions with three main reception areas including a vast L shaped living/dining kitchen with part vaulted ceiling and bi-fold doors opening out into the garden, which will undoubtedly become the hub of the home. There are two further reception rooms with the main sitting room having solid fuel stove and dual aspect also with doors leading into the garden. The second reception could provide a generous office or teenage space, alternatively potentially a ground floor bedroom lying adjacent to a cloakroom. There is a utility room which links through to an attractive covered portico which benefits from a southerly aspect. In addition there is a ground floor cloakroom and boiler room.
To the first floor there are four double bedrooms all with ensuite facilities, but with a particularly impressive master suite with walk-in dressing room and stunning contemporary bathroom.
The property occupies a delightful plot set well back from the lane behind a hedge and fenced frontage with gated access onto a substantial parking area as well as an attached double garage.
The rear garden offers a spacious terrace linking back into the receptions and benefits from a just off westerly aspect across a lawned garden and paddock beyond. In total the plot extends to just in excess of a quarter of an acre.
Overall this a beautiful well thought out and immaculately kept home within a highly regarded village and viewing comes highly recommended to appreciate both the location and accommodation on offer.
Thoroton is a small village and amenities are available in the adjacent villages of Orston, Aslockton and Flintham including highly regarded primary schools, there is a railway station at Aslockton which links to Nottingham and Grantham and from Grantham a high speed train to Kings Cross in just over an hour. Further facilities can be found in the nearby market town of Bingham including a range of shops, doctors and dentists, leisure centre and secondary school. The village is convenient for commuting via the A52 and A46 for the cities of Nottingham and Leicester with good road links to the A1 and M1.
AN ATTRACTIVE OPEN FRONTED OAK PORCH WITH TRADITIONAL STYLE TIMBER ENTRANCE DOOR LEADS THROUGH INTO:
Entrance Hall - 7.24m x 2.90m (23'9 x 9'6) - A well proportioned initial entrance having high ceiling, deep skirting and architrave, tiled floor, built in cloaks cupboard, spindle balustrade staircase with oak handrail rising to a galleried landing above, built in storage cupboard beneath, further oak doors to:
Sitting Room - 5.59m x 4.93m (18'4 x 16'2) - A well proportioned light and airy reception having windows to two elevations including double glazed bi-fold doors leading out into the rear garden and double glazed window to the side. The focal point of the room is a chimney breast with exposed brick fireplace with granite hearth and inset solid fuel stove, alcoves to the side, deep skirting.
Dining / Family Room - 5.66m x 3.18m (18'7 x 10'5) - A well proportioned reception having high ceiling, deep skirting, double glazed sash window to the front.
Living / Dining Kitchen - 8.23m max x 9.83m max (27'0 max x 32'3 max) - A simply stunning open plan everyday living/entertaining space having part vaulted ceiling with exposed timber purlins and inset skylights, windows to both the front and rear as well as bi-fold doors leading out into the rear garden all flooding this area with light and creating a wonderful space large enough to accommodate both living and dining areas.
The initial living area having inset downlighter to the ceiling, deep skirting, tiled floor and leading through into the beautifully appointed kitchen.
The kitchen is fitted with a generous range of wall, base and drawer units, LED under unit lighting, complementing central island unit, marble preparation surfaces. Integrated appliances include twin Neff single fan assisted ovens with central combination microwave and warming drawer beneath, Neff induction hob with down-draught extractor, under mounted Franke one and a third bowl sink unit, integral dishwasher, fridge, freezer and recycling drawer.
Utility Room - 2.82m x 2.79m (9'3 x 9'2) - Having aspect to the front, deep skirting, continuation of the tiled floor, fitted with a range of base units and three quarter height larder unit, marble preparation surface with under mounted Franke sink unit, sash window to the front, double glazed exterior door leading onto a canopied portico area providing a delightful outdoor seating area and further door giving access to:
Plant / Boiler Room - Housing the pressurised hot water system, Vaillant boiler and providing useful storage.
Cloakroom - 3.18m x 1.42m (10'5 x 4'8) - Appointed with a Laufen suite comprising wc with concealed cistern and tiled vanity surround, wall hung vanity unit with rectangular wash basin, tiled splashbacks and floor, double glazed window to the side.
FROM THE ENTRANCE HALL A SPINDLE BALUSTRADE STAIRCASE RISES TO THE FIRST FLOOR:
Galleried Landing - Having access to loft space, central heating radiator, built in shelved airing cupboard, double glazed sash window to the front and doors to:
Bedroom 1 - 5.61m x 4.70m (18'5 x 15'5) - An impressive master suite which offers an initial generous double bedroom, walk-in wardrobe and ensuite facilities. The bedroom affords delightful aspect to the rear, central heating radiator, deep skirting.
Walk-In Wardrobe - 1.88m x 1.24m (6'2 x 4'1) - Having shelving and hanging rails.
Ensuite Bathroom - 3.71m x 2.72m (12'2 x 8'11) - Beautifully appointed with a suite comprising free standing double ended bath with wall mounted mixer tap and shower handset, walk-in shower wet area with glass screen and wall mounted shower mixer, close coupled wc, twin vanity units with inset wash basins, tiled splashbacks and floor, contemporary towel radiator, inset downlighters to the ceiling and double glazed window to the side.
Bedroom 2 - 4.93m x 4.85m (16'2 x 15'11) - Again an impressive double bedroom having double glazed window with aspect across the rear garden and fields beyond, central heating radiator, deep skirting.
Ensuite Bathroom - 2.77m x 2.11m (9'1 x 6'11) - Appointed with a panelled bath with corner mounted mixer tap, shower enclosure with glass screen, shower handset and rainwater rose over, close coupled wc, vanity unit with rectangular wash basin, tiled splashbacks and floor, contemporary towel radiator.
Bedroom 3 - 4.04m x 3.96m (13'3 x 13'0) - A further double bedroom with aspect to the front, fitted full height wardrobes with sliding door fronts, deep skirting, central heating radiator, double glazed window and door to:
Ensuite Shower Room - 2.16m x 1.80m (7'1 x 5'11) - Appointed with quadrant shower enclosure with curved sliding double doors and wall mounted shower mixer, close coupled wc, vanity unit with inset wash basin and LED lit mirror above, tiled splashbacks and floor, contemporary towel radiator.
Bedroom 4 - 3.73m x 3.18m (12'3 x 10'5) - Again a double bedroom having deep skirting, central heating radiator, double glazed sash window to the front and door to:
Ensuite Shower Room - 2.82m x 1.17m (9'3 x 3'10) - Having close coupled wc, wall hung vanity unit with rectangular wash basin, double width shower enclosure with sliding screen and wall mounted shower mixer, contemporary towel radiator and double glazed window to the side.
Exterior - The property occupies a delightful position on a plot generous by modern standards and set back from the road behind a hedge and post and rail frontage with twin field gate access onto a substantial stone chipping driveway providing a considerable level of off road parking and leading to an attached:
Double Garage - 5.79m x 5.74m (19'0 x 18'10) - Having twin sectional electric up and over doors, power and light, courtesy door at the rear.
The remainder of the garden is laid to lawn with inset shrubs and bordered by timber fencing.
Rear Garden - To the rear of the property is a generous garden benefitting from aspect onto an adjacent paddock, having initial substantial flagged terrace linking back into the receptions and living area of the kitchen, large lawn with a selection of trees and bordered by timber and post and rail fencing.
Council Tax Band - Rushcliffe Borough Council - Tax Band G.
Tenure - The property is Freehold.
Important information
Property Ref: 59501_32887947
Similar Properties
4 Bedroom Detached House | £925,000
** UNIQUE BESPOKE DETACHED BARN CONVERSION ** 2 RECEPTIONS ** 4 BEDROOMS ** 2 ENSUITES & FAMILY BATHROOM ** UTILITY & GR...
6 Bedroom Detached House | Offers Over £900,000
** BEAUTIFUL PERIOD HOME ** IN THE REGION OF 3,500 SQ FT ** UP TO 6 BEDROOMS ** 3 MAIN RECEPTIONS ** 3 BATH/SHOWER ROOMS...
6 Bedroom Detached House | £875,000
** BESPOKE DETACHED FAMILY HOME ** APPROX 3250 SQ FT ** 6 BEDROOMS, 2 WITH DRESSING ROOM & ENSUITE ** 2 FURTHER BATH/SHO...
4 Bedroom Detached House | £995,000
** STUNNING DETACHED FAMILY HOME ** IN EXCESS OF 3,000 SQ.FT. ** 4 DOUBLE BEDROOMS ** 4 BATH/SHOWER ROOMS ** MASTER WITH...
4 Bedroom Detached House | £995,000
** STUNNING DETACHED PERIOD HOME ** TOTAL ACCOMMODATION APPROACHING 2,800SQ.FT. ** SEPARATE ANNEXE ** 4 DOUBLE BEDROOMS...
Fletchers Yard, Cropwell Road, Langar
6 Bedroom Detached House | £1,100,000
** AVAILABLE SUMMER 2024 ** IN EXCESS OF 3,000 SQ.FT. ** 5 BEDROOMS & 2ND FLOOR RECEPTION SPACE ** 2 MAIN RECEPTIONS **...

Richard Watkinson & Partners (Bingham)
10 Market Street, Bingham, Nottinghamshire, NG13 8AB
How much is your home worth?
Use our short form to request a valuation of your property.
Request a Valuation
