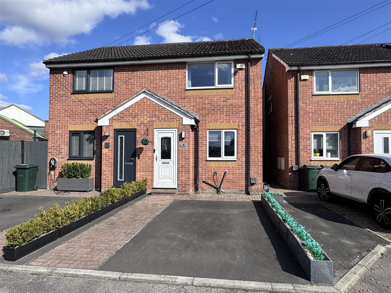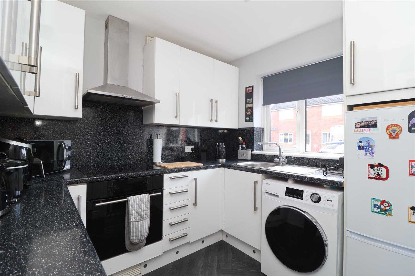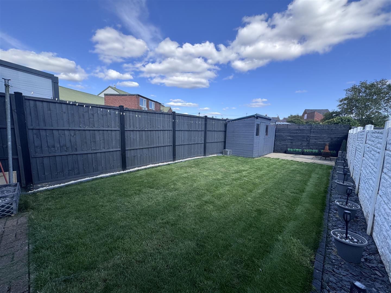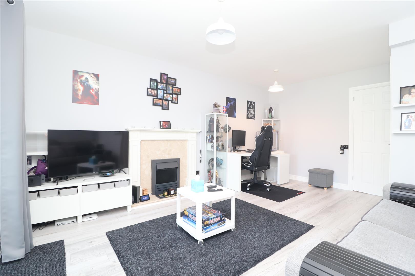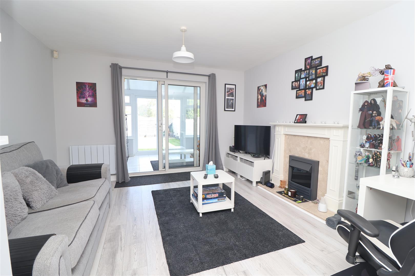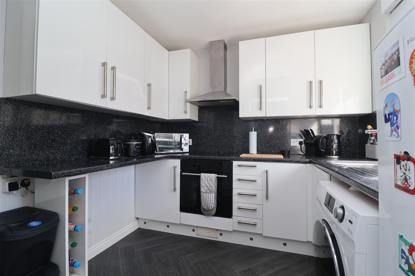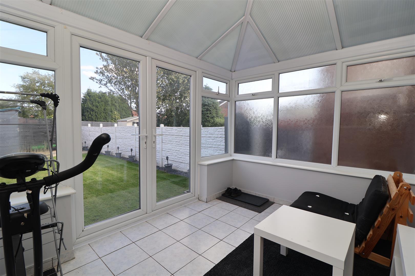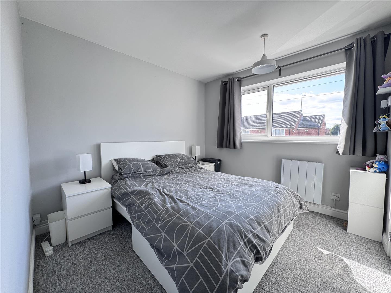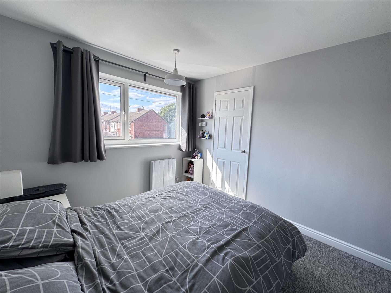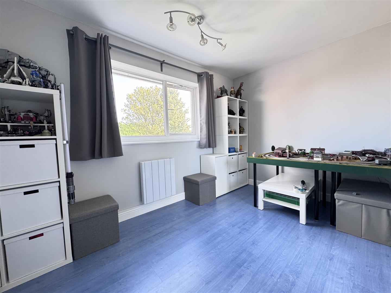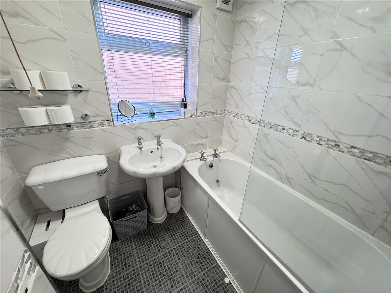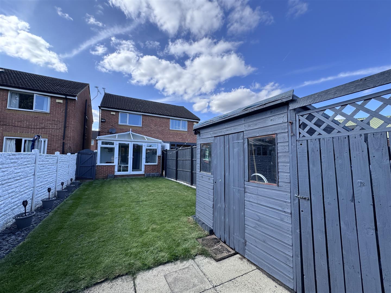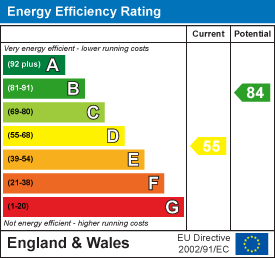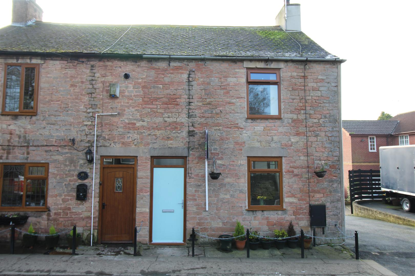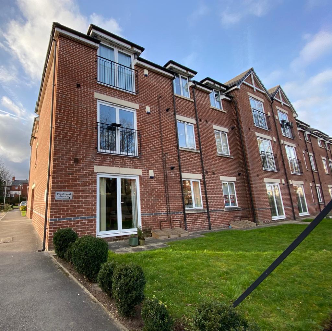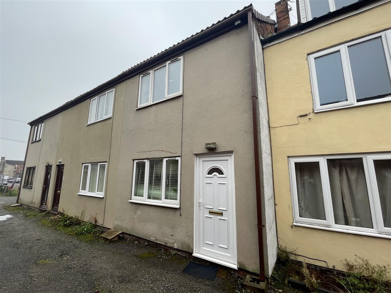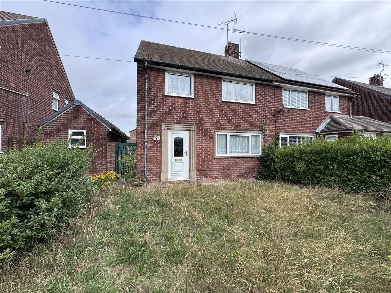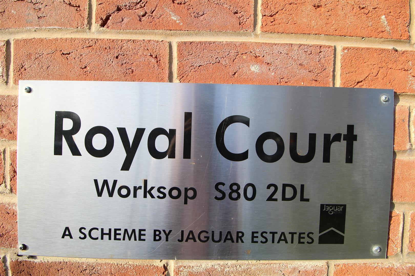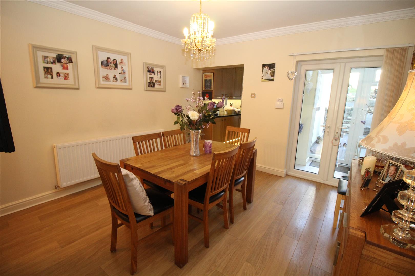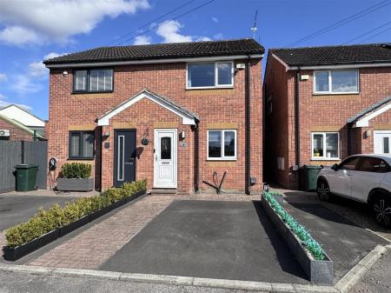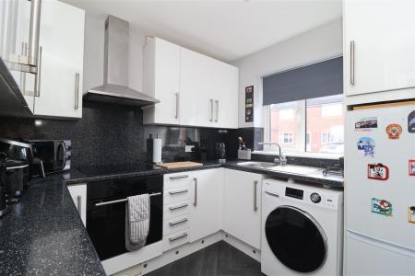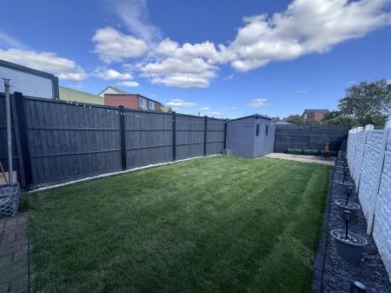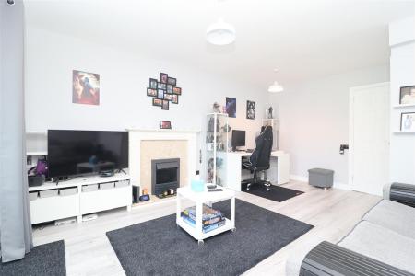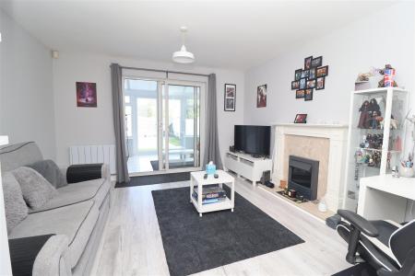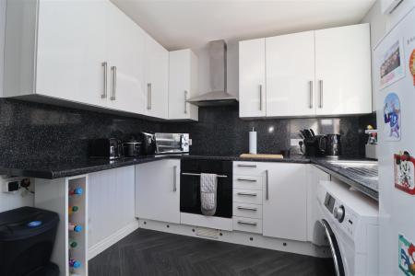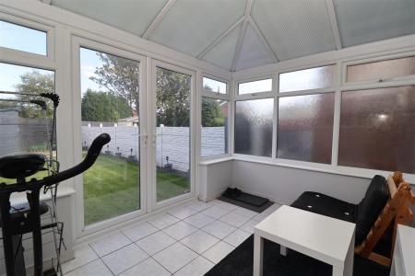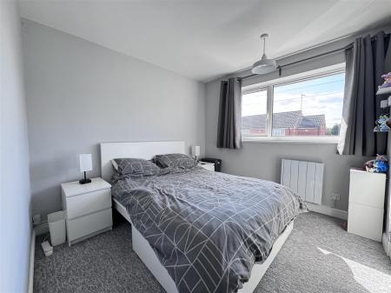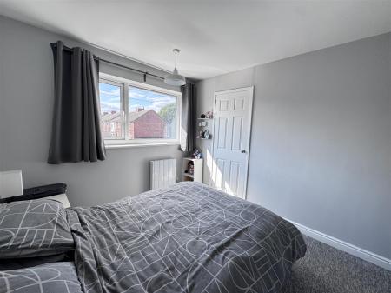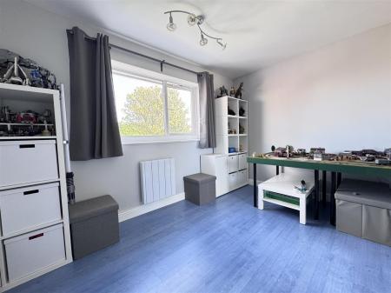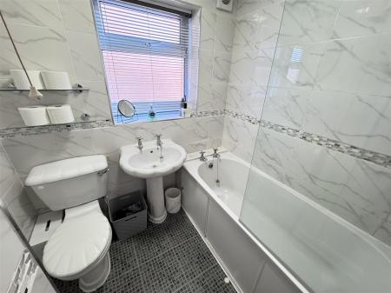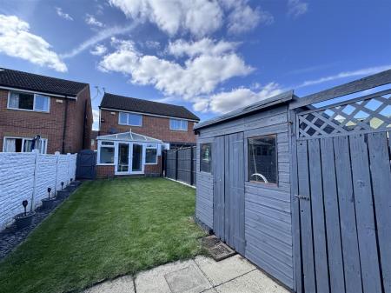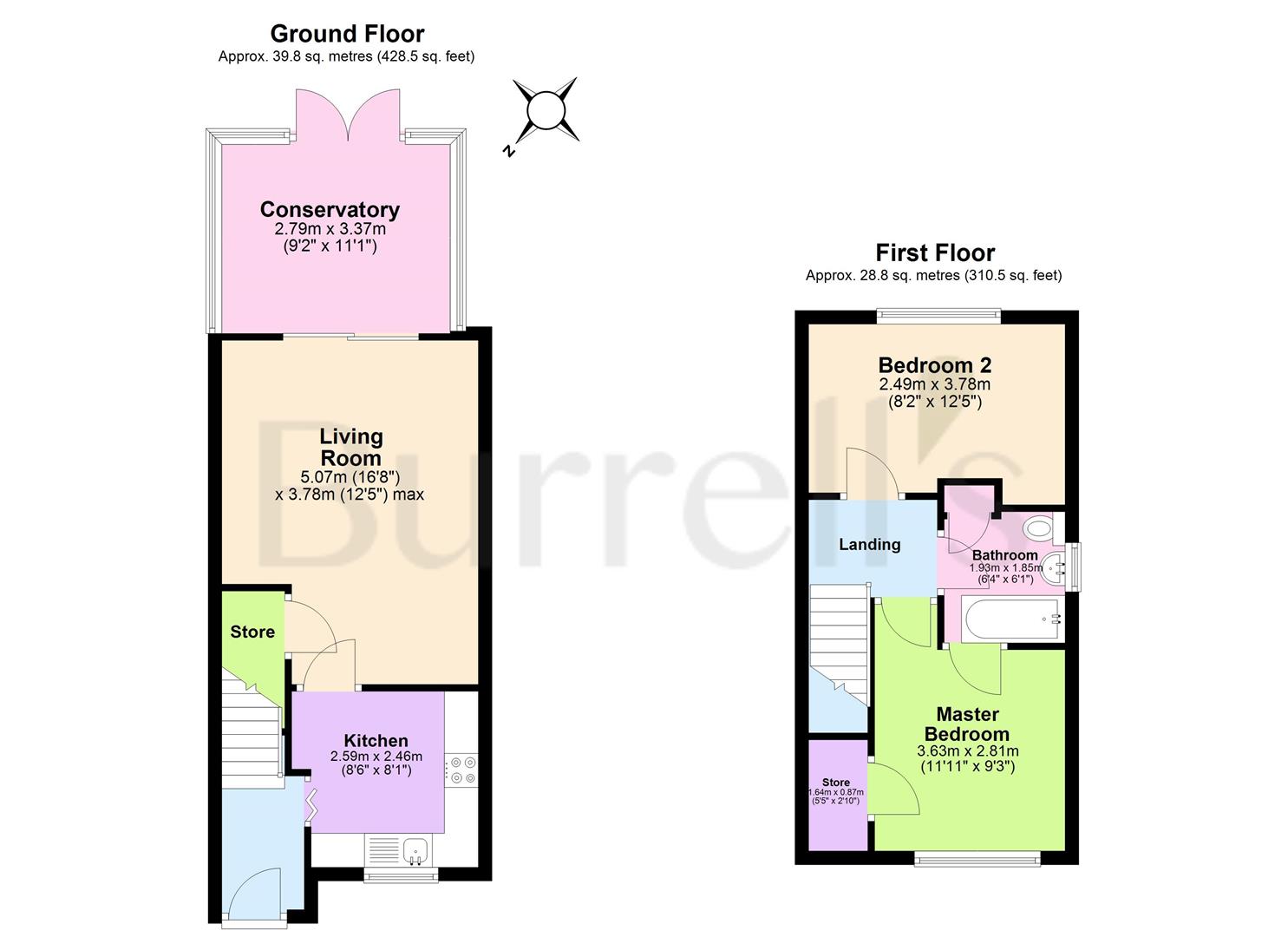- Semi Detached House
- Two Bedrooms
- Two Reception Rooms
- Cul De Sac Location
- Off Road Parking
- Perfect First Time Buyer Home
- Immaculately Presented Throughout
- Viewings Advised
2 Bedroom Semi-Detached House for sale in Thurcroft, Rotherham
GUIDE PRICE £110,000 - £120,000
Tucked away in a pleasant cul-de-sac position, this modern two-bedroom semi-detached home offers comfortable living with the added bonus of a bright conservatory overlooking the enclosed rear garden. The property benefits from UPVC double glazing throughout, two double bedrooms, and off-road parking to the front. A contemporary fitted kitchen enhances the home's modern appeal. Early viewing is strongly advised to avoid disappointment.
Location
Situated in the popular village of Thurcroft, the property is within walking distance of local shops, schools, and amenities. Excellent public transport links provide easy access to Rotherham and Sheffield, while for commuters, the M1 motorway network is within easy reach, including Junction 1 of the M18 at Hellaby.
Ground Floor -
Entrance Hall - Entering via the UPVC front door, you are welcomed into the entrance hall giving access to the kitchen and stairs to the first floor
Kitchen - 2.5 x 2.7 (8'2" x 8'10") - A UPVC double-glazed window to the front elevation fills the kitchen with natural light. Fitted with a stylish range of modern wall, base, and drawer units in a white wood finish, the space features an electric hob with oven below and a stainless steel extractor hood above. A matching stainless steel sink and drainer are complemented by attractive splashback areas, while plinth lighting adds a contemporary touch. The kitchen also offers space and plumbing for an automatic washing machine, combining practicality with modern style.
Lounge - 3.8 x 5.0 (12'5" x 16'4") - The living room enjoys a bright and airy feel, with UPVC sliding doors opening to the conservatory and allowing natural light to flow through the space. Finished with laminate flooring, the room features a white wood fire surround with an electric fire, creating a cosy focal point. Electric radiators provide warmth, making this a comfortable space to relax all year round
Conservatory - 2.57 x 3.7 (8'5" x 12'1") - The conservatory is built upon a brick base with UPVC double glazing, creating a light and versatile space to enjoy year-round. Finished with tiled flooring, it features UPVC double-glazed French doors that open directly onto the rear garden, perfectly blending indoor and outdoor living.
First Floor -
Bedroom One - 2.6 x 3.8 (8'6" x 12'5") - Bedroom One enjoys a UPVC double-glazed window overlooking the front elevation, filling the room with natural light. A built-in cupboard with shelving and hanging space offers practical storage, while an electric wall-mounted radiator provides warmth and comfort
Bedroom Two - 2.87 x 2.7 (9'4" x 8'10") - Bedroom Two is a generous double room with a UPVC double-glazed window overlooking the rear elevation. An electric wall-mounted radiator ensures the space remains warm and comfortable.
Family Bathroom - The bathroom features an obscure UPVC window overlooking the side elevation, ensuring privacy while allowing natural light to enter. It includes a modern three-piece suite comprising an enclosed bath with an overhead shower and glass shower screen, a pedestal sink, and a low-flush WC. The room is fully tiled for a clean, contemporary finish.
Outside -
Rear Garden - The fully enclosed rear garden is mainly laid to lawn, providing a lovely green space for relaxation and play. A paved patio area at the rear offers the perfect spot for outdoor dining or entertaining, while a handy wooden shed provides additional storage. The garden is well maintained and features attractive slate borders, adding a neat and tidy finish.
Front Elevation - To the front, a block-paved path leads to the front door, complemented by a driveway providing off-road parking.
Property Ref: 19248_34094813
Similar Properties
2 Bedroom End of Terrace House | £107,500
Offered for sale this beautifully presented stone cottage end terraced! An internal viewing is highly recommended in ord...
1 Bedroom Apartment | Offers in region of £100,000
Available with No Upward Chain, is this immaculately presented One Bedroom First floor apartment, the property also bene...
2 Bedroom Terraced House | Guide Price £95,000
NO ONWARD CHAIN***This property has an achievable rental income of £700 per calendar month, which equates to a great gro...
3 Bedroom Semi-Detached House | Guide Price £120,000
Situated in the highly regarded Poplar Estate of Kilton, this spacious three-bedroom semi-detached home presents an exce...
2 Bedroom Apartment | Guide Price £120,000
Welcome to this charming over 60's retirement apartment located in the desirable area of Royal Court, Worksop. This deli...
Portland Street, Whitwell, Worksop
3 Bedroom Terraced House | £125,000
This is a MUST VIEW!! A Stunningly Presented Property! The property has been improved and upgraded by the current owner...

Burrell’s Estate Agents (Worksop)
Worksop, Nottinghamshire, S80 1JA
How much is your home worth?
Use our short form to request a valuation of your property.
Request a Valuation
